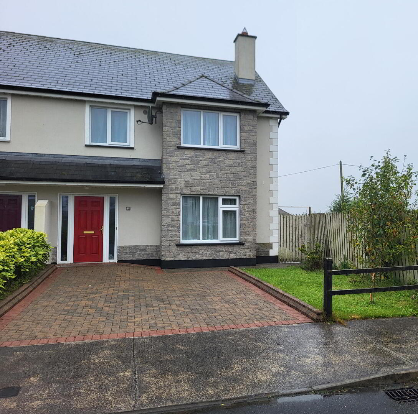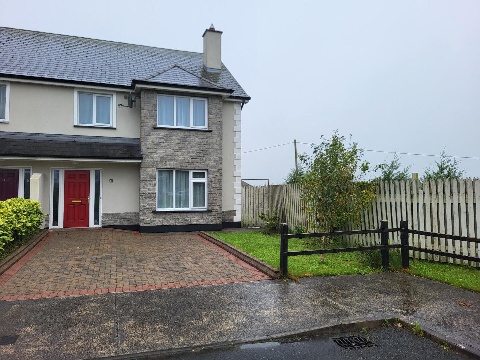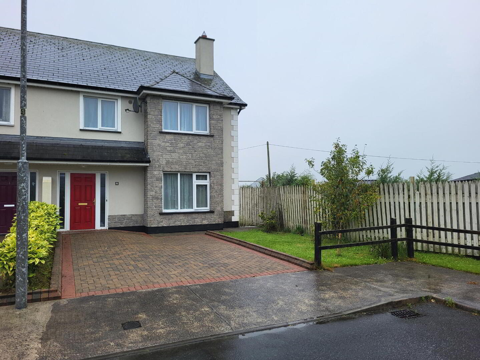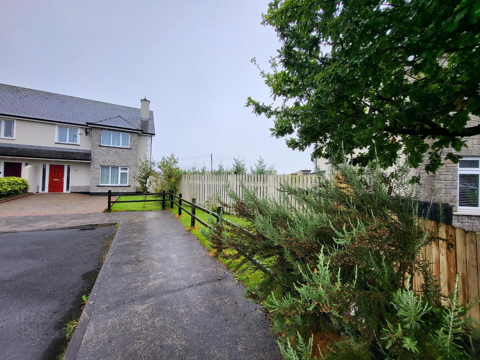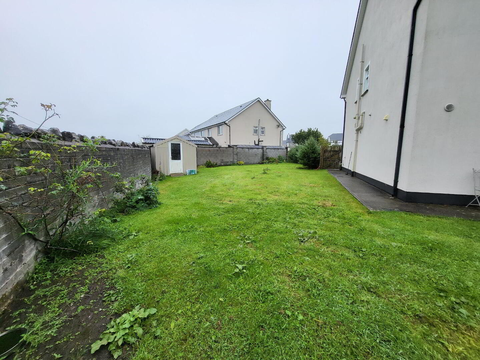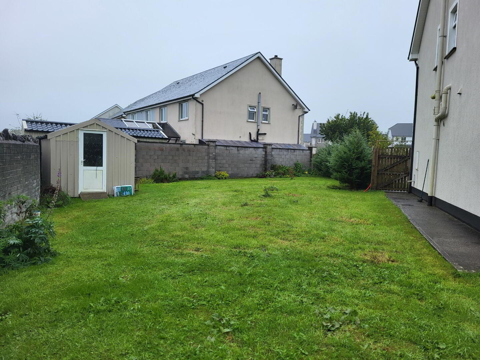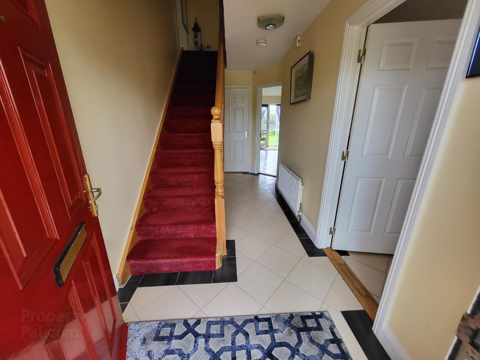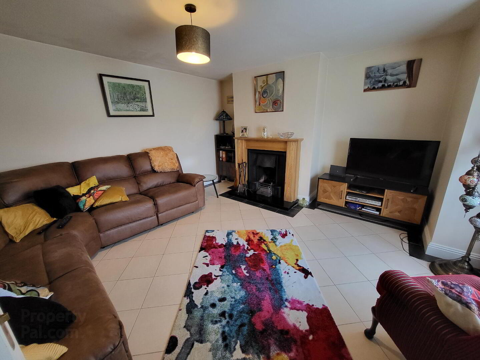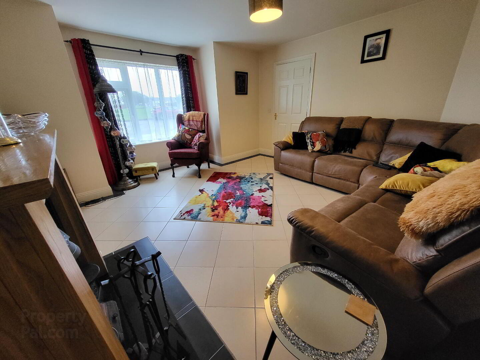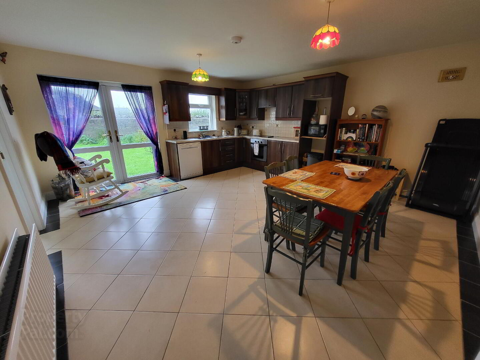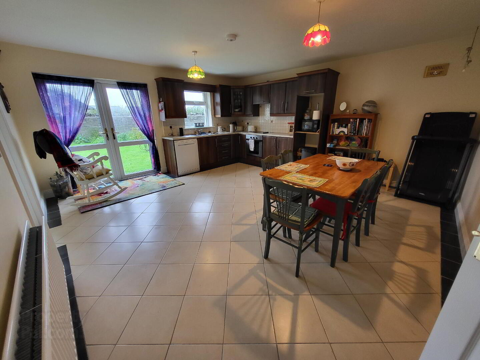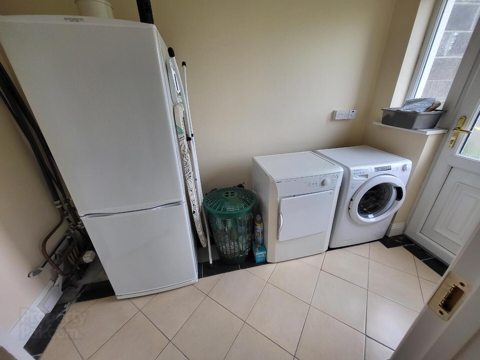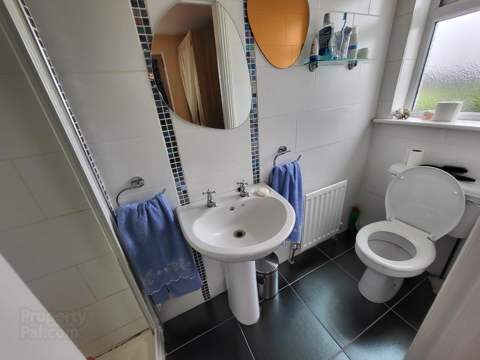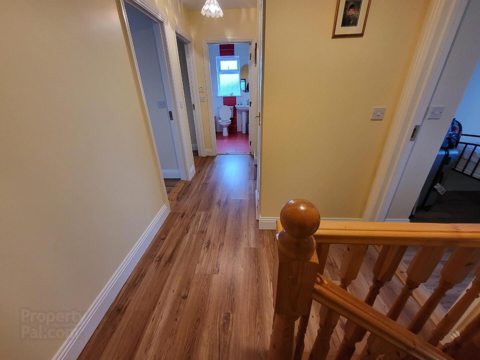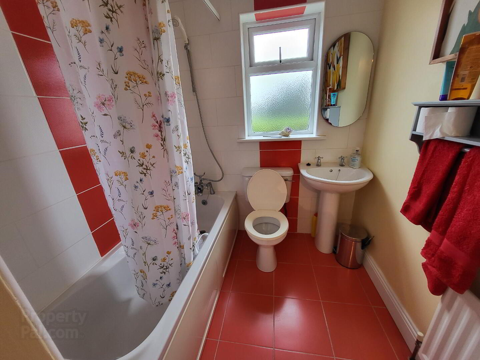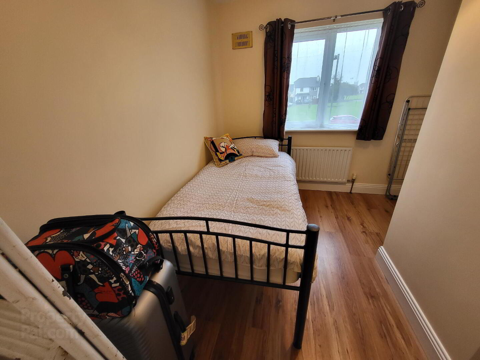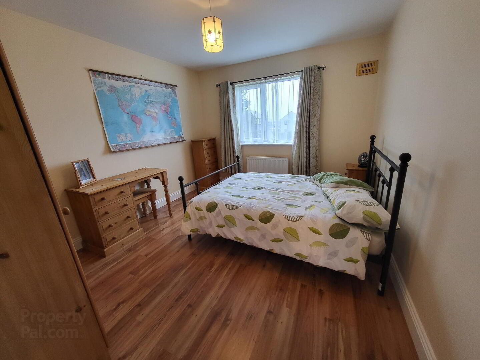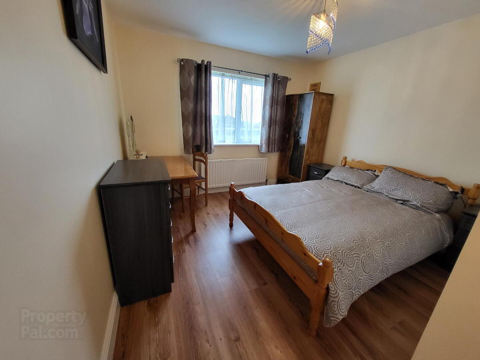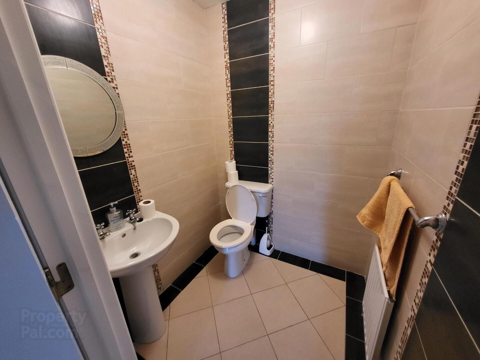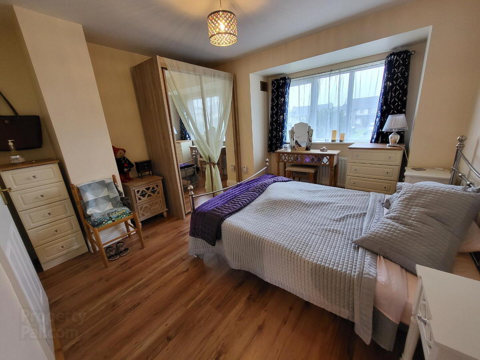2 Parklands Crescent,
Tubbercurry, F91C7P8
4 Bed Semi-detached House
Sale agreed
4 Bedrooms
2 Bathrooms
1 Reception
Property Overview
Status
Sale Agreed
Style
Semi-detached House
Bedrooms
4
Bathrooms
2
Receptions
1
Property Features
Size
132 sq m (1,420.8 sq ft)
Tenure
Not Provided
Energy Rating

Heating
Oil
Property Financials
Price
Last listed at €250,000
Property Engagement
Views Last 7 Days
29
Views Last 30 Days
144
Views All Time
2,929
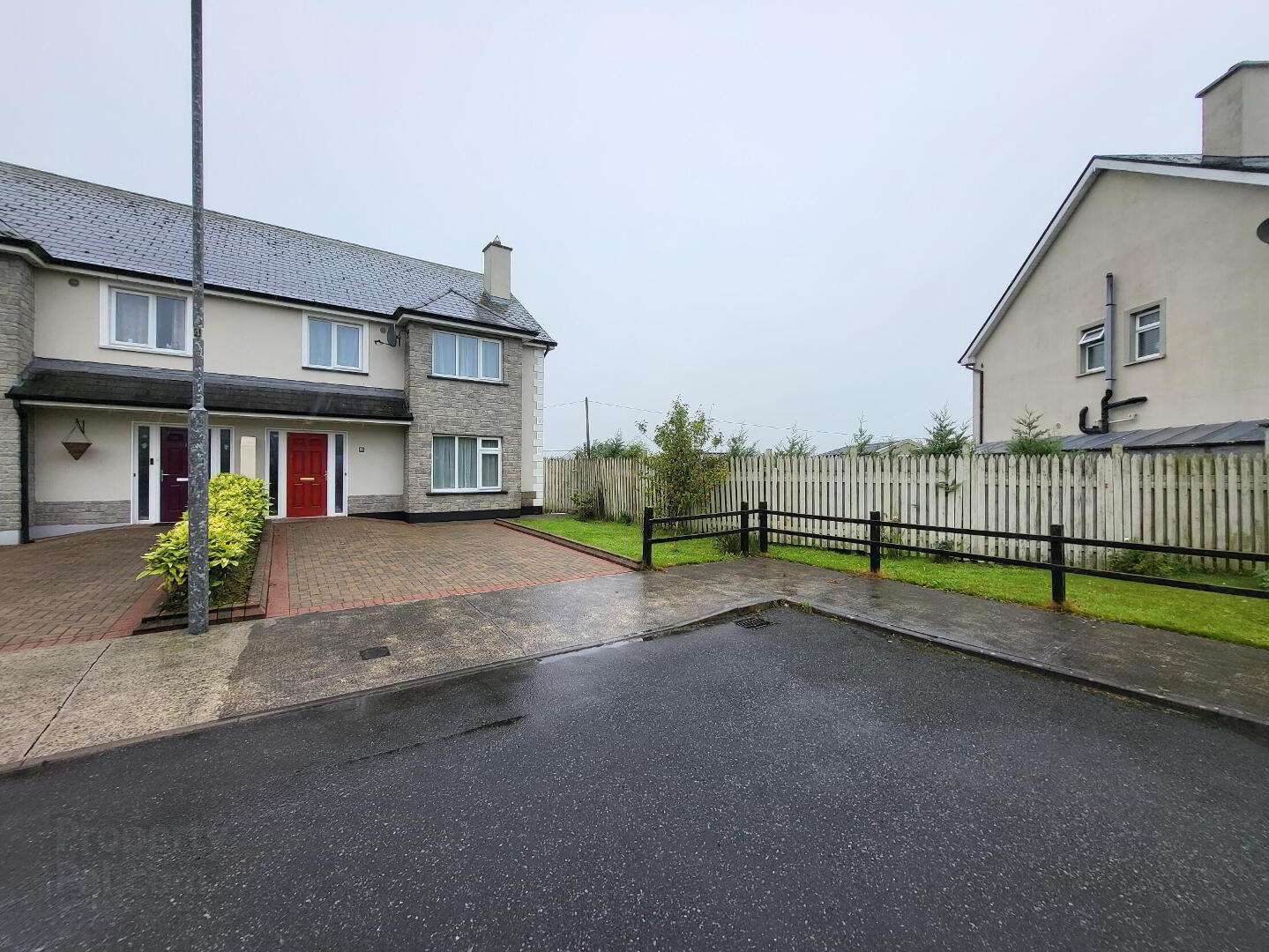
Additional Information
- Tiled floor throughout ground floor
- Large back and side Gardens with mature shrubs
- Steel Garden Shed
- Attractive Kitchen Units
- Patio Door to South facing back Garden
- Separate back door from Utility Room
- Attractive open fireplace in Sitting room
- Oil Central Heating
This house is in excellent condition throughout and is ready for immediate occupation. It has immense potential to make a fine family home. One of its many features is a very large garden and in Cul de Sac setting.
Accommodation
Sitting Room: - 4.5m x 4.5m with open fireplace & tiled floor
Spacious Hallway: - 4.6m x 1.9m with tiled floor
W.C just off Hallway: - 1.5m x 1.6m
Kitchen/Dining Room: - 4.9m x 5.1m with tiled floor and fitted Kitchen Units, patio door to back garden
Utility Room: 3.1m x 1.6m with tiled floor and back door
Upstairs
Spacious landing
Primary Bedroom: 3.8m x 3.6m
Ensuite: 0.9m x 2.6m
Bedroom 2: 3.2m x 3.2m
Bedroom 3: 3.8m x 3.2m
Bedroom 4: 2.8m x 2.8m
Bathroom: 1.8m x 1.9m
Features
Tiled floor throughout ground floor
Large back and side Gardens with mature shrubs
Steel Garden Shed
Attractive Kitchen Units
Patio Door to South facing back Garden
Separate back door from Utility Room
Attractive open fireplace in Sittingroom
Oil Central Heating
Viewing Details
For further information contact the office on 071 9185050 or contact Roger on 087-6810848
Directions
It is conveniently located to the town centre of Tubbercurry and all local amenities. It is adjacent to the GAA pitch - Kilcoyne Park.
BER Details
BER Rating: C1
BER No.: 116938028
Energy Performance Indicator: Not provided

