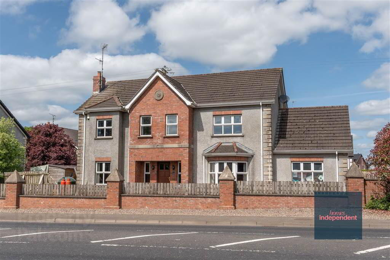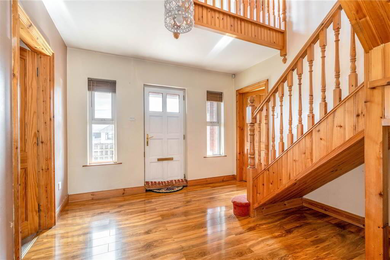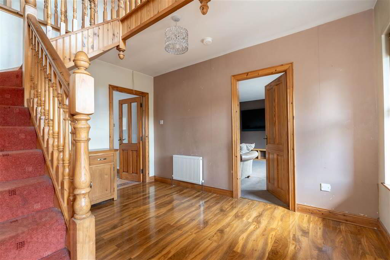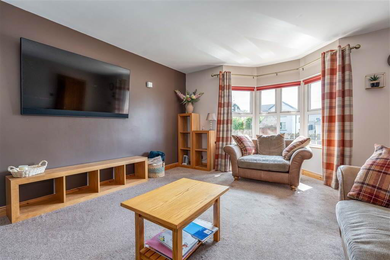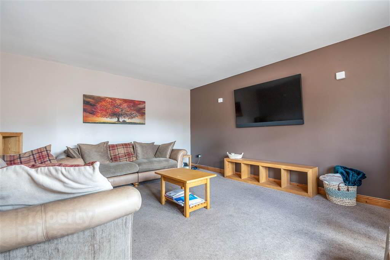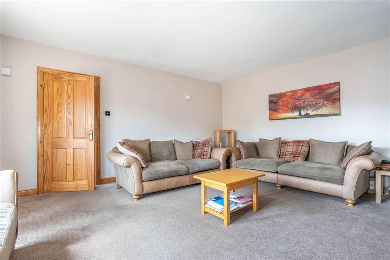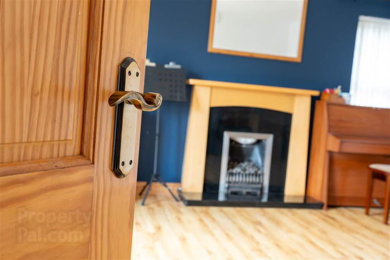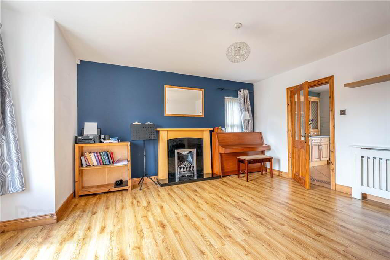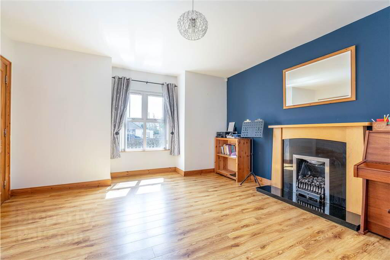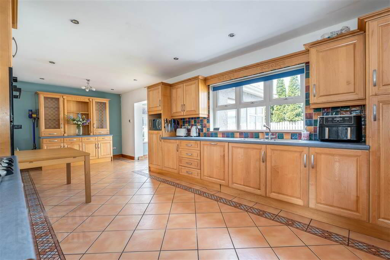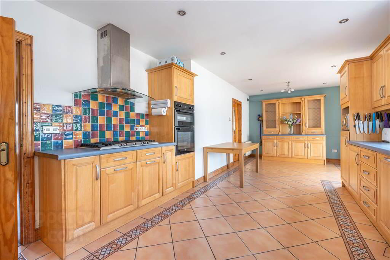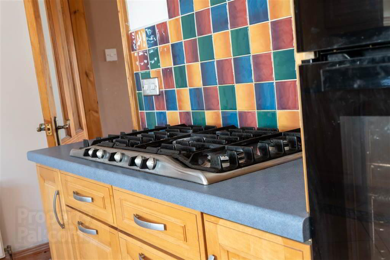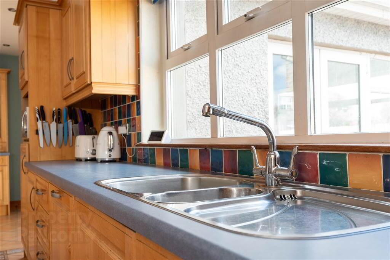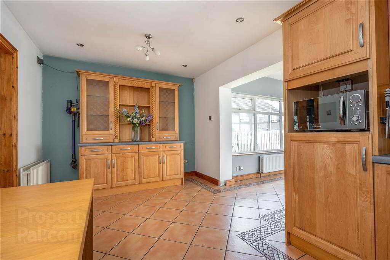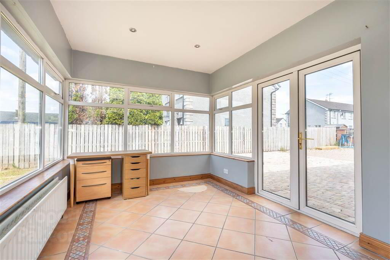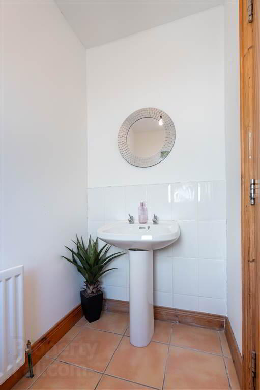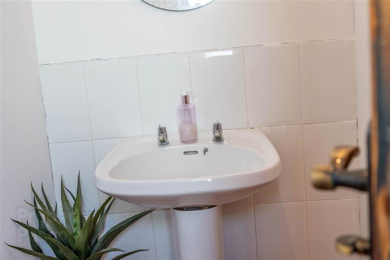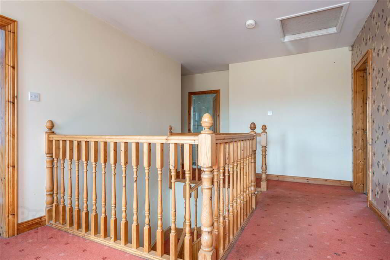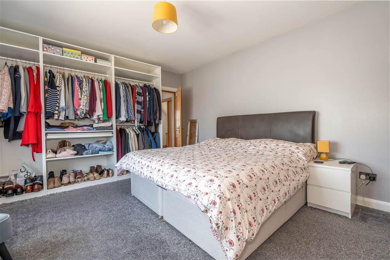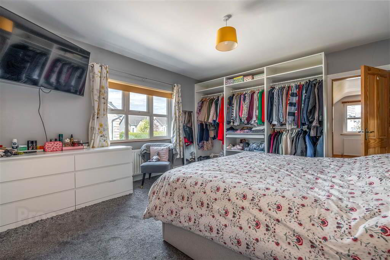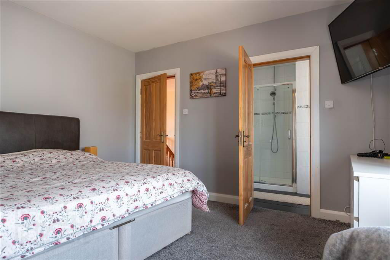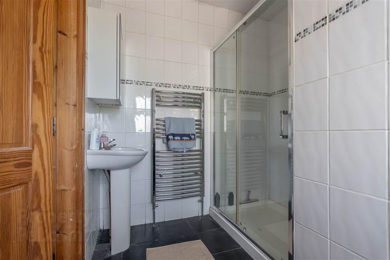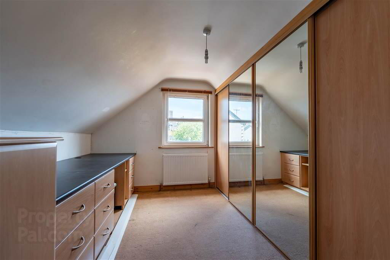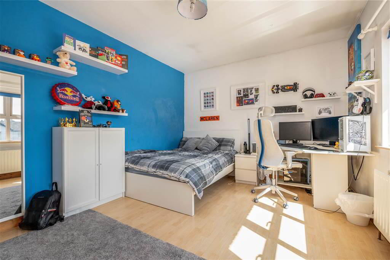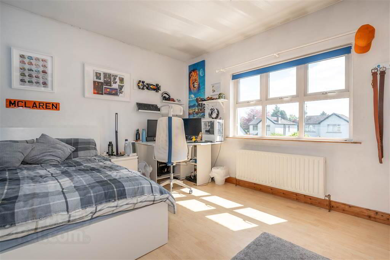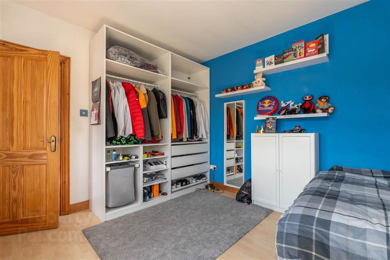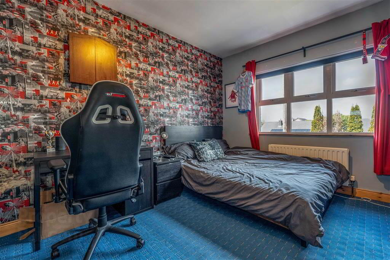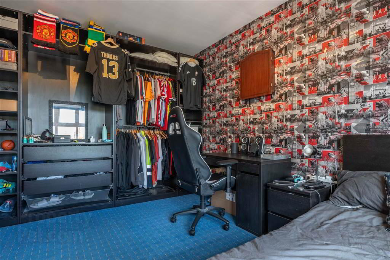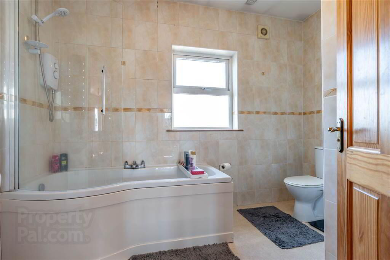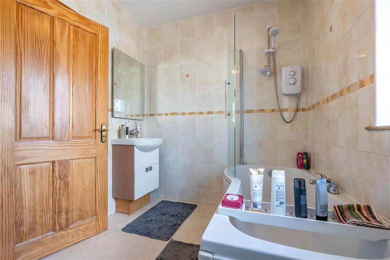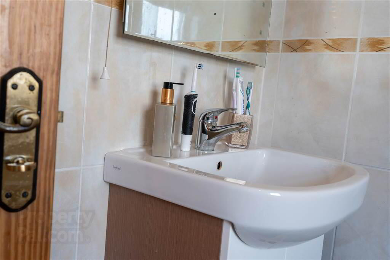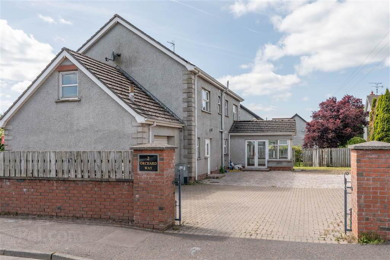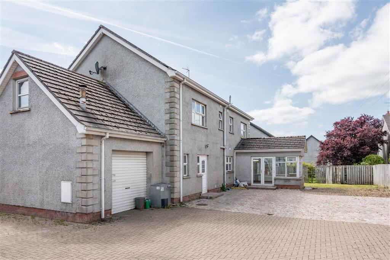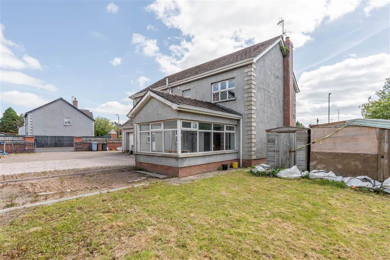2 Orchard Way,
Portglenone, BT44 8DY
4 Bed Detached House
Offers Around £249,950
4 Bedrooms
3 Receptions
Property Overview
Status
For Sale
Style
Detached House
Bedrooms
4
Receptions
3
Property Features
Size
233.4 sq m (2,512.1 sq ft)
Tenure
Not Provided
Broadband
*³
Property Financials
Price
Offers Around £249,950
Stamp Duty
Rates
£1,706.76 pa*¹
Typical Mortgage
Legal Calculator
In partnership with Millar McCall Wylie
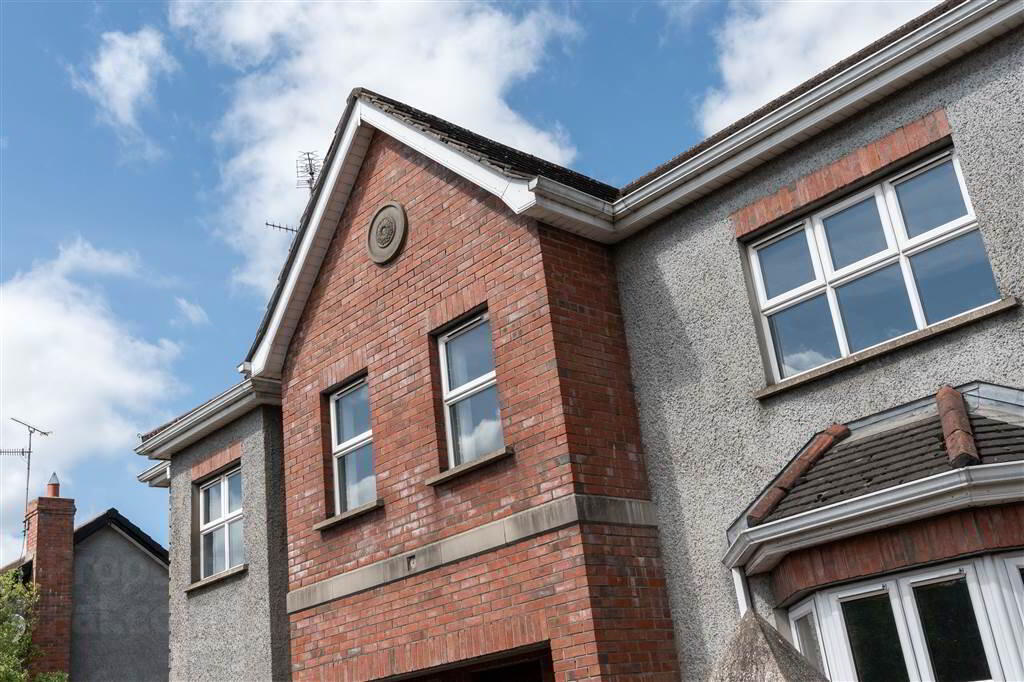
Features
- Detached Family Home
- 3 Reception Rooms
- Kitchen with a range of Solid wooden units
- Utility Room
- Cloakroom with LFWC and WHB
- 4 Bedrooms (1 with dress room and en-suite)
- Bathroom with 3 piece suite
- Integral Garage
- PVC double glazed windows
- Oil fired central heating
- Paved area to front and rear with spacious off street parking
- Garden in lawn to rear enclosed by wooden fencing
- Tenure: Freehold
- Estimated Domestic Rates Bill: 1624.50
- Total area approx: 233.4 sq metres (2512.1 sq ft
Ground Floor
- HALLWAY:
- With wooden floor. Pine balustrade staircase to first floor. Glazed door to Kitchen.
- LOUNGE:
- 5.74m x 4.5m (18' 10" x 14' 9")
with bay window. - FAMILY ROOM:
- 5.13m x 4.14m (16' 10" x 13' 7")
with tiled fireplace and hearth with gas fire. Bay window. Laminated wooden flooring. Glazed door to Kitchen. - KITCHEN:
- 7.47m x 2.01m (24' 6" x 6' 7")
with a range of eye and low level units. Stainless steel sink unit and drainer. Integrated eye level oven. Gas hob with extractor fan over. Integrated dishwasher. Part tiled walls and tiled floor. Recessed lighting. Open plan to sunroom. - SUN ROOM:
- 3.96m x 2.77m (13' 0" x 9' 1")
with tiled floor. Recessed lighting. Patio doors to rear. - UTILITY ROOM:
- 3.18m x 2.24m (10' 5" x 7' 4")
with eye and low level units. Stainless steel sink unit. Plumbed for washing machine. Space for tumble drier/dishwasher. Tiled floor. - CLOAKROOM:
- with LFWC and WHB. Part tiled walls and tiled floor.
First Floor
- BEDROOM (1):
- 4.47m x 4.04m (14' 8" x 13' 3")
with built in sliderobes to dressing room and en-suite. - ENSUITE SHOWER ROOM:
- with 3 piece suite comprising of LFWC, WHB and shower to cubicle. Part tiled walls and tiled floor.
- BEDROOM (2):
- 4.47m x 3.3m (14' 8" x 10' 10")
- BEDROOM (3):
- 4.44m x 3.m (14' 7" x 9' 10")
- BEDROOM (4):
- 4.14m x 2.92m (13' 7" x 9' 7")
- BATHROOM:
- with 3 piece suite comprising of LFWC, WHB and panelled bath with shower over. Chrome towel rail. Fully tiled walls.
Outside
- GARAGE:
- 5.99m x 3.66m (19' 8" x 12' 0")
with roller door. Power, electric and heating. - Paved driveway to spacious off street parking. Garden in lawn enclosed by wooden fencing. Paved area to front.
Directions
Portglenone


