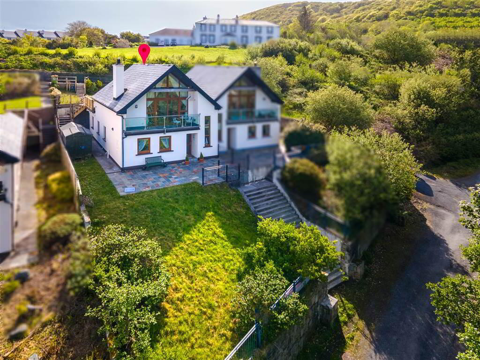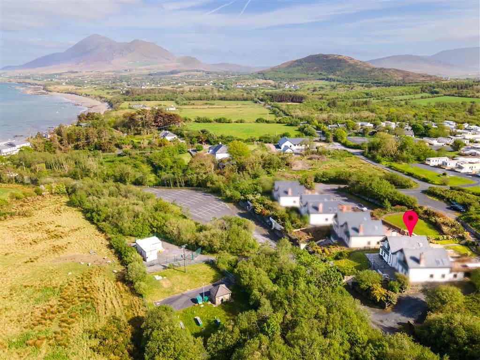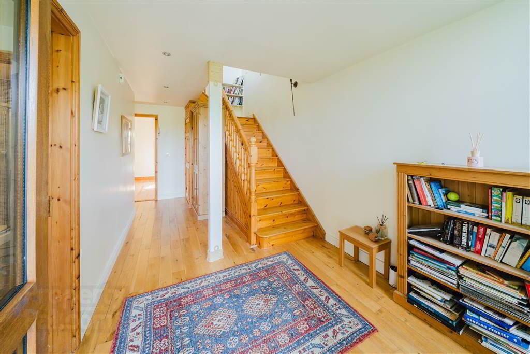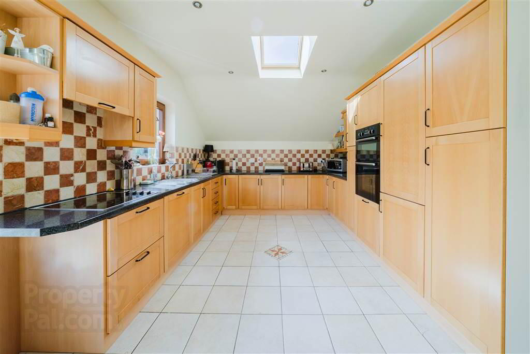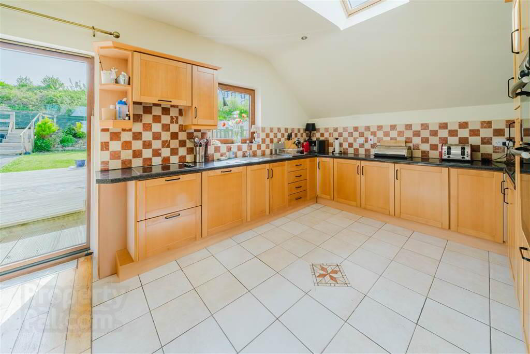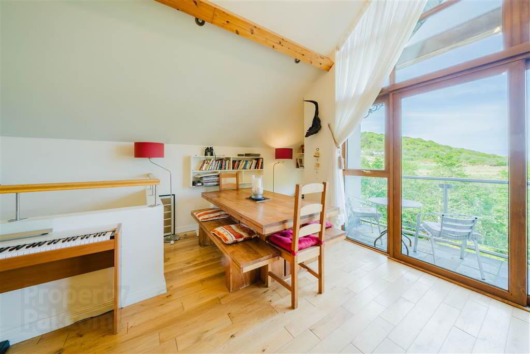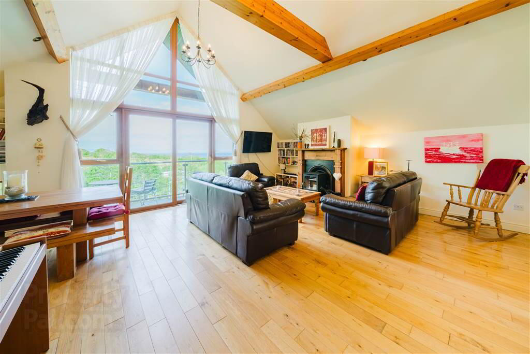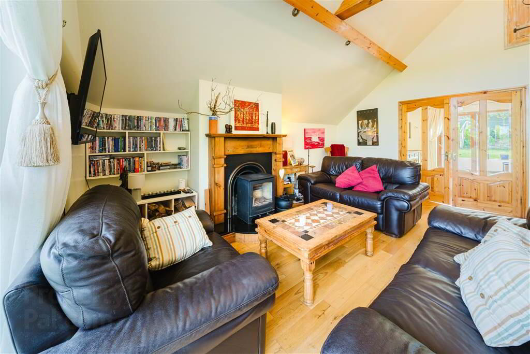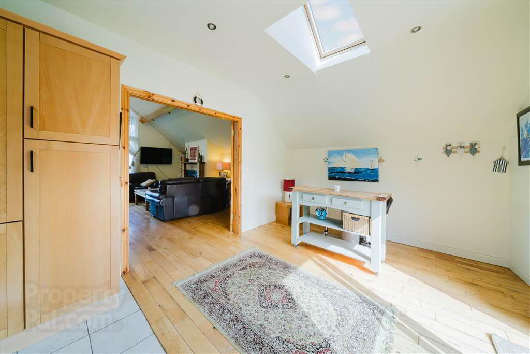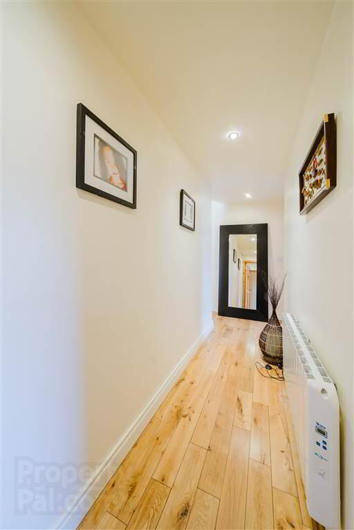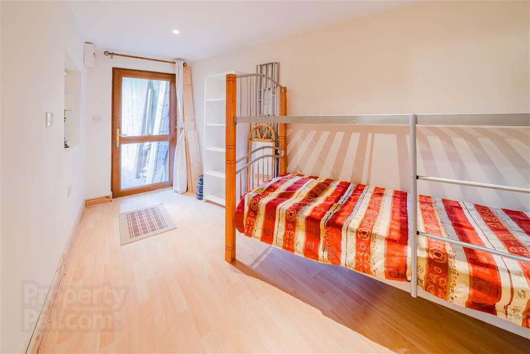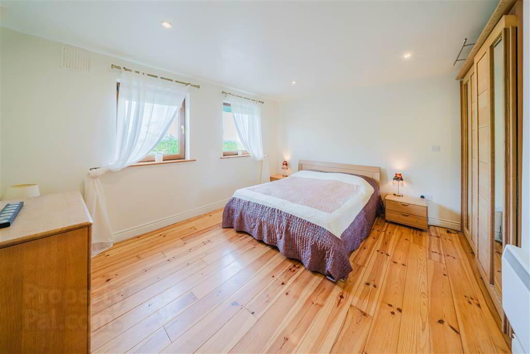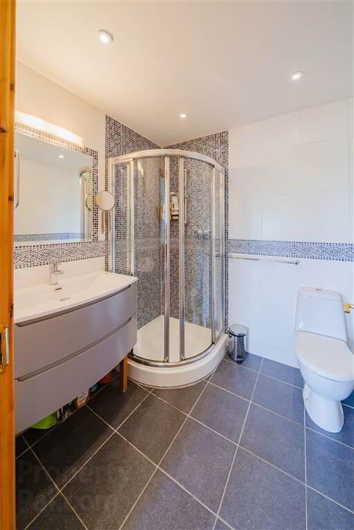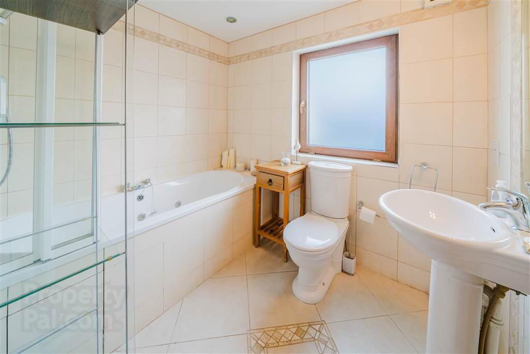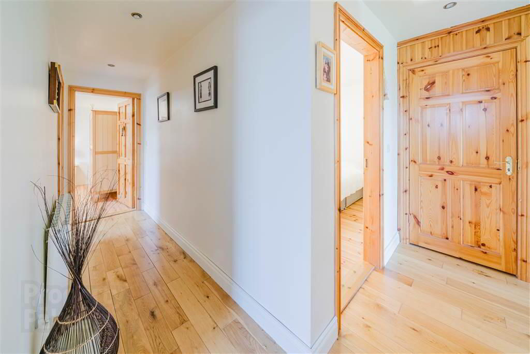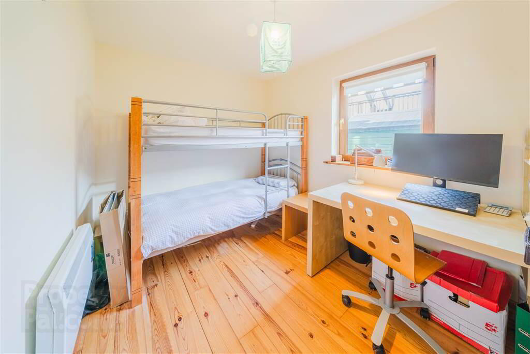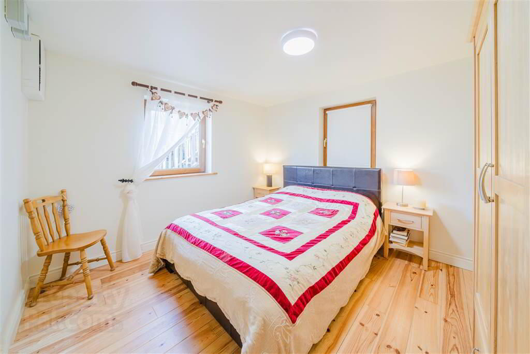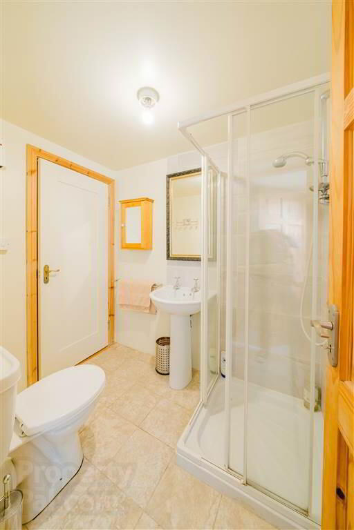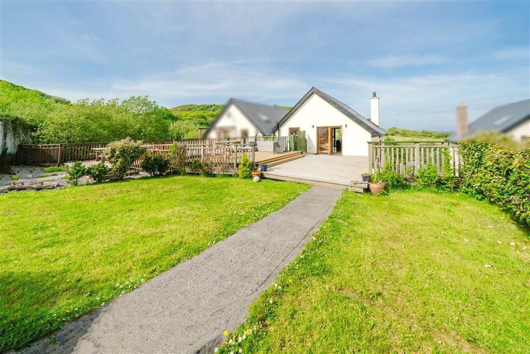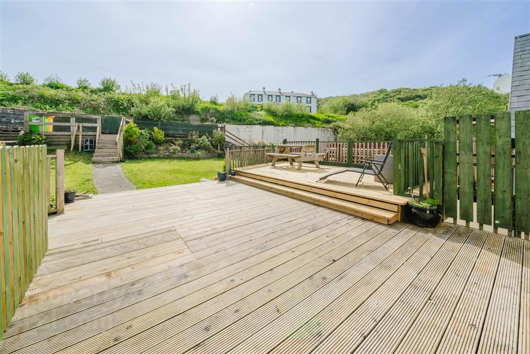2 Oldhead Woods,
Oldhead, Louisburgh, F28T623
5 Bed Semi-detached House
Asking Price €475,000
5 Bedrooms
1 Reception
Property Overview
Status
For Sale
Style
Semi-detached House
Bedrooms
5
Receptions
1
Property Features
Tenure
Not Provided
Property Financials
Price
Asking Price €475,000
Stamp Duty
€4,750*²
Property Engagement
Views Last 7 Days
25
Views Last 30 Days
298
Views All Time
777
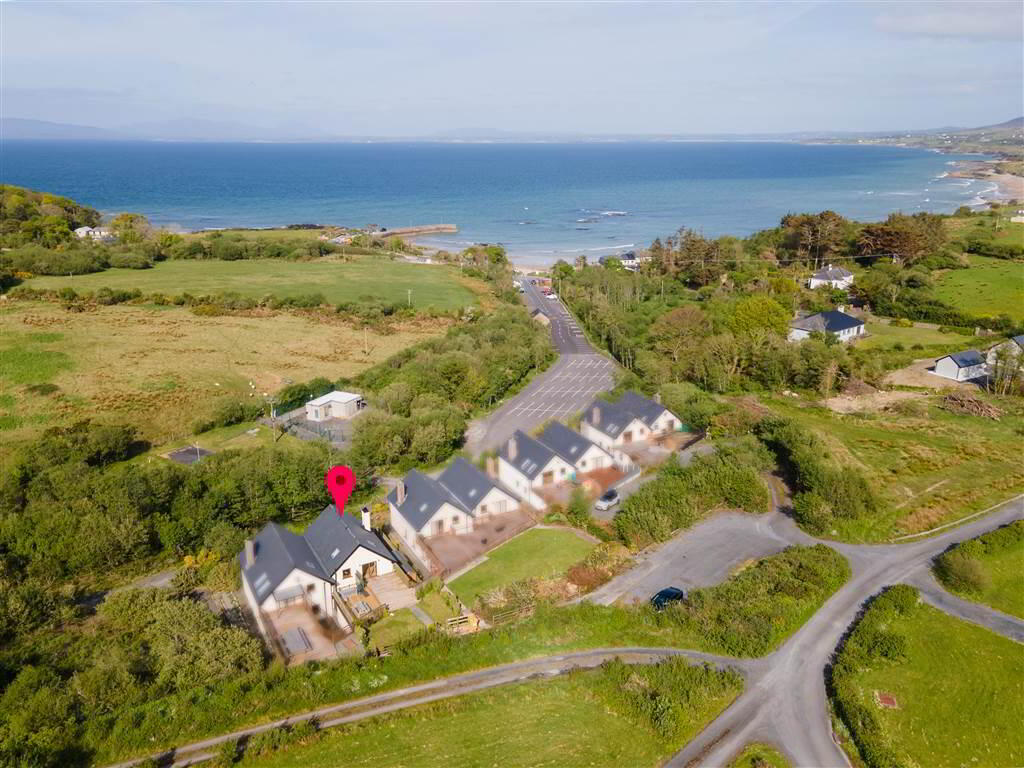
Additional Information
- Elegant and spacious beach house, metres from beautiful Old Head Beach, woodland and cliffs.
- 5 Bedroom property extending to 148.6 sq m (1,600 sq ft)
- Commanding semi-detached residence with front and rear gardens, decking area and access
- Dedicated parking spaces to rear of property via private laneway
- Elevated site with sea and woodland views
- Perfect location by the beach, woods and cliff walks, with cafes and sauna on the door step
- Walk-in condition, furniture optional/to be agreed.
- Holiday rental income potential of €2,500 per week
LOCATION
2 Oldhead Woods is a superb coastal property located just metres from the beautiful sandy beach of Old Head, one of Mayo's finest blue flag beaches. A sheltered bay perfect for swimming, walking and water sports.
The elevated site offers views of the sea, the islands of Clew bay, and the mountains beyond. It is rare that properties in this location come to the market, offering potential for a unique family beach home or idyllic holiday getaway a stone's throw from the beach.
There are beautiful scenic walks along the beach, through Oldhead Woods, and along the cliffs. Conveniently located outdoor cafes, a permanent café, sauna and watersports are all available at the beach.
Louisburgh town is a five minute drive away offering pre, primary and secondary schools, shops, pubs, cafes and restaurants. There are many other beaches around this area to explore and surfing is popular.
The larger town of Westport is a 20 minutes car journey.
Local amenities include The Greenway, Croagh Patrick, numerous Beaches, Surfing, golf, sailing, fishing and Westport House Estate.
DESCRIPTION
Built in c. 2005, this two storey beach home has a floor area of approximately 148.6 sq m (1,600 sq ft).
The house opens to an inviting hallway with solid oak wood flooring, understairs storage and room for shelving or further storage.
All five bedrooms are on this level. The master ensuite to the front of the property overlooks the sea and woods. This is a spacious room with substantial wardrobe area and ensuite shower room.
There are a further four bedrooms and two bathrooms at this level. Two large doubles, and two smaller double or single rooms.
As you ascend the stairs you are met with a light airy, spacious, open plan living and dining area with vaulted ceilings, Solid oak flooring, a wood burning stove in the fireplace, Large balcony with outdoor seating area and stunning views over the beach and beyond. This elegant living dining space leads through double glazed doors into a large kitchen diner, fitted with solid wood kitchen units. There is plenty of space to cook and dine in large numbers with space for a second dining area in the kitchen. The kitchen opens out onto the south facing rear garden and decked area through double patio doors. There is access here to the rear parking and laneway making it easy to deliver shopping to the kitchen.
The house is presented in excellent condition and it’s setting provides the perfect base for outdoor enthusiasts and beach lovers. It offers the perfect combination of amenities and peace in a unique location with beauty all around.
Previously used for Airbnb. Going rate for summer period c. €2,500 per week.
SERVICES
ESB - Mains
Sewage - Mains
Water - Mains
Heating - Electric
BER - C3 117563957
Ground Floor
- ENTRANCE HALL:
- 2.62m x 5.44m (8' 7" x 17' 10")
Glass and double glazed door, white oak timber floor, solid wood staircase, under stairs storage - BEDROOM (1):
- 4.29m x 5.37m (14' 1" x 17' 7")
(Master en suite) Double glazed windows to front with sea views, pine floor, electric storage heater, recessed lighting - ENSUITE SHOWER ROOM:
- Fully tiled walls and floor, power shower, whb, wc, recessed lights to ceiling
- HALLWAY:
- 2.31m x 0.96m (7' 7" x 3' 2")
Pine floor, large new electric storage heater - HOTPRESS:
- 1.62m x 1.65m (5' 4" x 5' 5")
Under stairs. Water tank, immersion heater, slatted shelves - BEDROOM (2):
- 2.4m x 3.17m (7' 10" x 10' 5")
Double room with windows to side and rear, pine floor. - BATHROOM:
- 2.m x 2.44m (6' 7" x 8' 0")
Fully tiled walls and floor, whb, wc, jacuzzi bath with Mira electric shower over, recessed lights to ceiling - BEDROOM (3):
- 3.27m x 3.17m (10' 9" x 10' 5")
Single room/ office. Pine floor, electric storage heater - LINK CORRIDOR:
- 0.95m x 1.1m (3' 1" x 3' 7")
Link to Ensuite - BEDROOM (4):
- 4.1m x 2.37m (13' 5" x 7' 9")
Double ensuite. Pine timber floor, recessed lights, door to outside - ENSUITE SHOWER ROOM:
- 1.557m x 2.09m (5' 1" x 6' 10")
Jack & Jill Ensuite, wc, whb, power shower - BEDROOM (5):
- 3.37m x 3.3m (11' 1" x 10' 10")
Single – bunk beds. Laminate floor, window to rear, electric storage heater
First Floor
- LANDING:
- 7.04m x 5.41m (23' 1" x 17' 9")
Open plan Landing/Sitting Room. Solid oak timber floor, high vaulted ceiling, exposed timber beams, fireplace with timber mantle and cast iron surround, solid fuel stove, large balcony to front with room for seating. - KITCHEN/DINING ROOM:
- 7.03m x 3.4m (23' 1" x 11' 2")
Accessed through double doors from sitting room, Solid Oak and tiled floor, recessed lights, fully fitted kitchen, double patio doors to garden
Directions
Follow google maps directions for Eircode F28 T623

