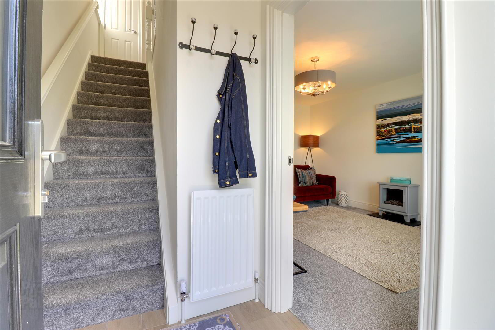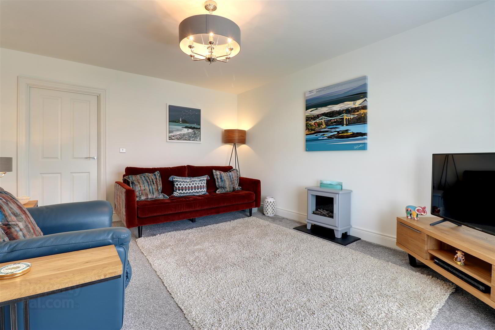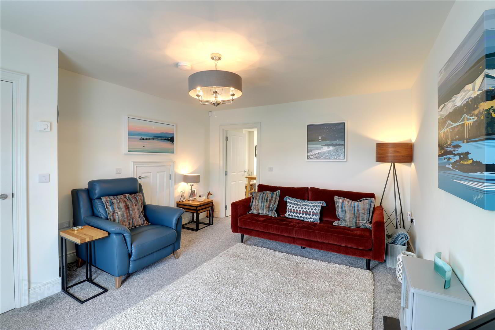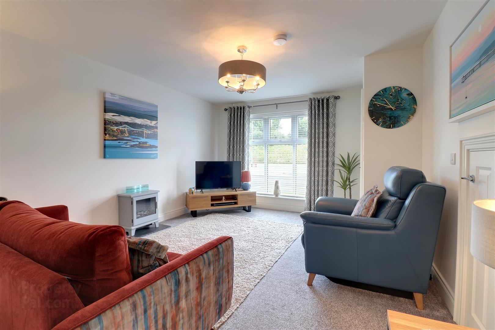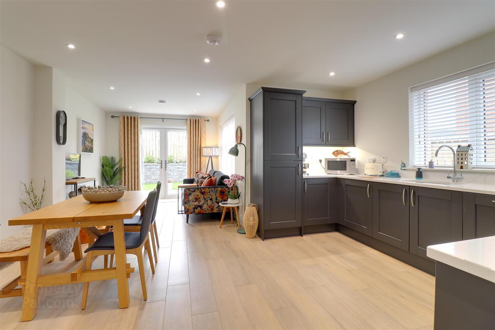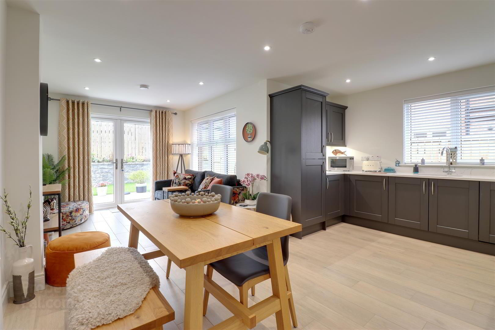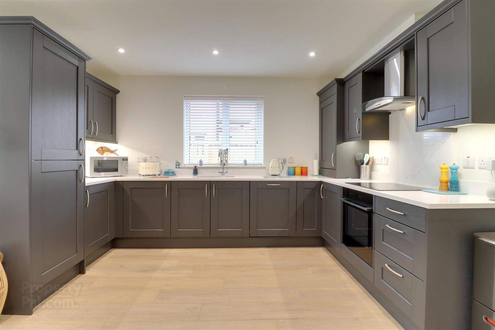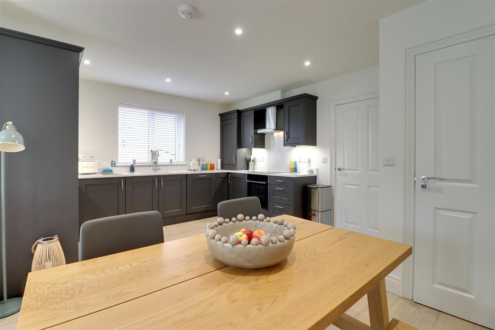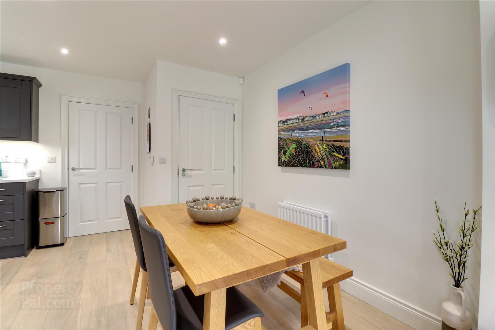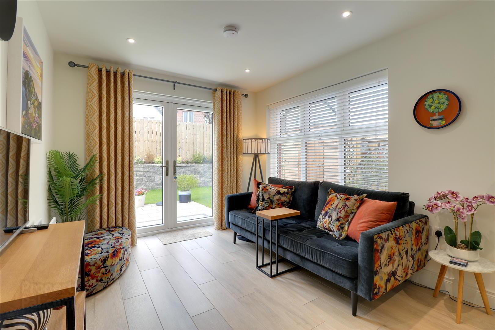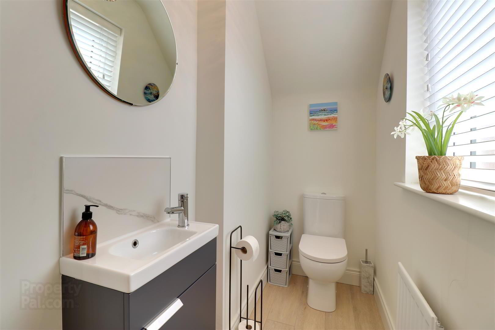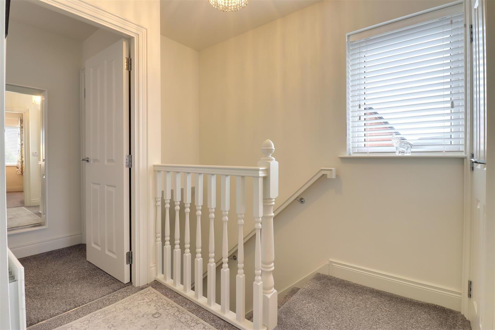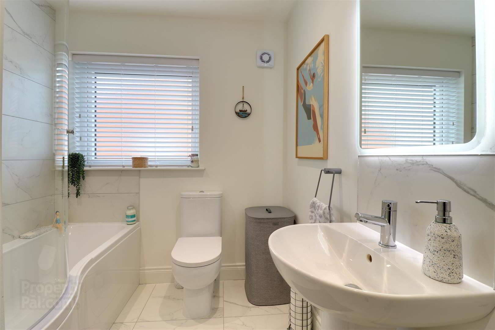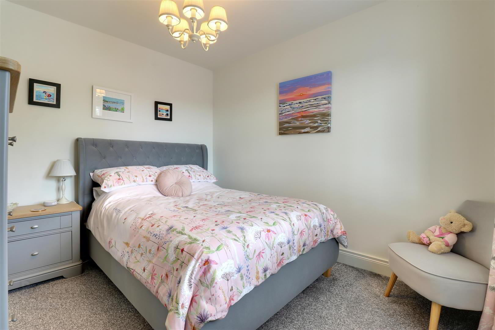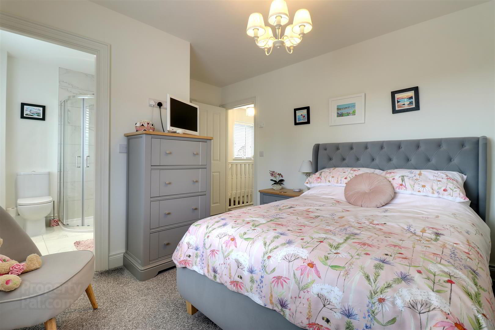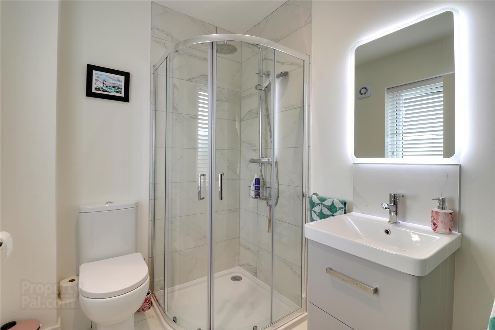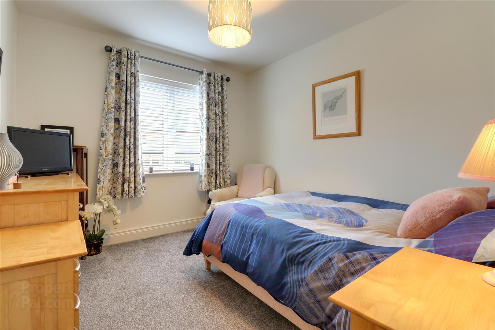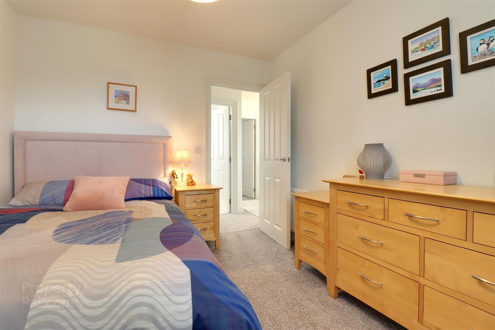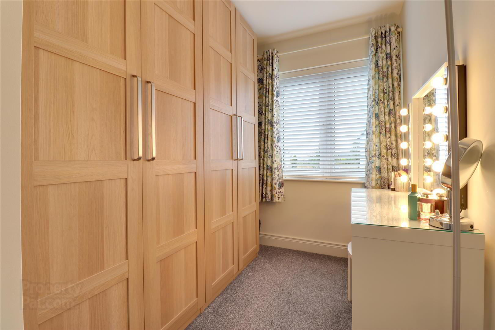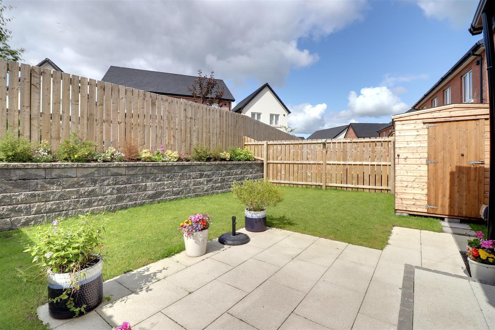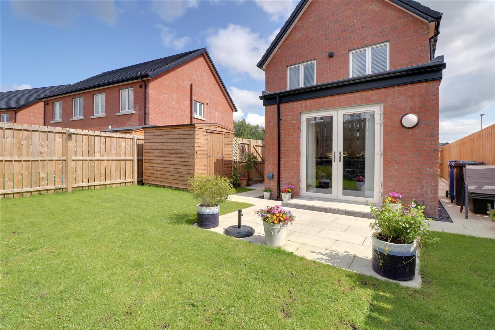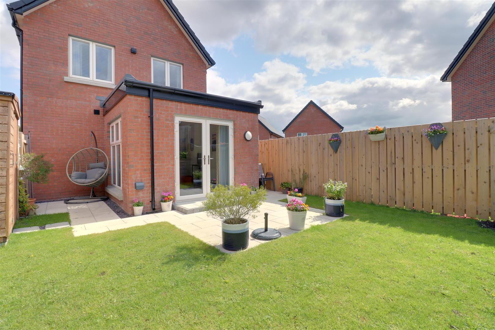2 Oak Meadow Green,
Beverley Garden Village, Newtownards, BT23 7JH
3 Bed Detached House
Offers Around £249,950
3 Bedrooms
2 Bathrooms
2 Receptions
Property Overview
Status
For Sale
Style
Detached House
Bedrooms
3
Bathrooms
2
Receptions
2
Property Features
Tenure
Freehold
Energy Rating
Property Financials
Price
Offers Around £249,950
Stamp Duty
Rates
£1,239.94 pa*¹
Typical Mortgage
Legal Calculator
In partnership with Millar McCall Wylie
Property Engagement
Views Last 7 Days
107
Views Last 30 Days
1,073
Views All Time
7,174

Additional Information
- Beautiful "Nearly new" detached home
- 3 bedrooms - master en-suite
- Lounge
- Open plan kitchen/dining/sun room
- Modern kitchen with quartz worktops & integrated appliances
- Family bathroom + ground floor WC
- uPVC double glazing - Phoenix gas central heating
- Beautiful landscaped gardens front & rear
- Tarmac driveway
- Beverley Gardens Village - Newtownards newest and most popular New Development
The property offers 3 bedrooms, including a master with en-suite shower room, and a beautiful family bathroom, whilst the ground floor benefits from an open plan kitchen/dining/sun room, with a luxury fitted kitchen, quartz worktops and integrated units, a formal lounge and a ground floor WC.
It benefits from uPVC double glazing and Phoenix gas central heating whilst, externally, there are gardens to front and rear in lawn with paved patio, tarmac driveway and raised planted beds.
Being just a year old the property still feels like a new show home but with some very tasteful upgrades and is sure to appeal to discerning first time buyers or home movers alike.
The Beverley Garden Village development is equally convenient to Newtownards and Bangor, or further afield to Belfast for those who commute, and the extended Comber/Newtownards/Conlig Greenway will be passing the area very soon making it a great place for familes as well.
Internal viewing is strongly recommended so book early to avoid disappointment.
- Entrance
- Composite door to entrance hall.
- Entrance hall
- Stairs to first floor landing. Wood effect tiled flooring.
- Lounge 4.75mx3.81m (15'7x12'6)
- At widest points. Under stairs storage cupboard.
- Kitchen/diner 4.88mx3.81m (16x12'6)
- At widest points plus open plan to sun room. Range of modern high and low level units in "Shaker style" finish with Quartz worktops and upstands. 1 1/2 bowl inset stainless steel sinks with mixer tap. Integrated oven, hob & extractor hood. Integrated fridge/freezer, dishwasher and washing, machine. Gas boiler. Wood effect tiled flooring. Recessed spotlights.
- Sun room 2.97mx2.74m (9'9x9)
- Wood effect tiled flooring. uPVC double glazed patio door to rear garden. Recessed spotlights.
- WC 2.13mx1.14m (7x3'9)
- At widest points. White WC & wash hand basin with vanity unit. Wood effect tiled flooring. Extractor fan.
- Landing
- Spindle banister. Access to roof space.
- Bathroom 2.74mx2.03m (9x6'8)
- At widest points. Modern white suite comprising "P" bath, with thermostatic shower and glass screen, WC & wash hand basin. Chorme heated towel rail. Tiled floor and part tiled walls. Recessed spotlights. Extractor fan.
- Bedroom 1 3.84mx3.20m (12'7x10'6)
- Plus built in storage cupboard.
- En-suite shower room 2.01mx1.73m (6'7x5'8)
- Corner shower with thermostatic "Rain" shower. White WC & wash hand basin with vanity unit. Chrome heated towel rail. Tiled floor & part tiled walls. Extractor fan.
- Bedroom 2 3.23mx2.82m (10'7x9'3)
- Bedroom 3 3.23mx1.96m (10'7x6'5)
- At widest points. Currently used as walk in dressing room.
- Outside
- Gardens to front in lawn with tarmac driveway to the right. Enclosed garden to rear in lawn with paved patio and raised planted beds. Light, tap and power points.
- Tenure
- Freehold
- Property misdescriptions
- Every effort has been made to ensure the accuracy of the details and descriptions provided within the brochure and other adverts (in compliance with the Consumer Protection from Unfair Trading Regulations 2008) however, please note that, John Grant Limited have not tested any appliances, central heating systems (or any other systems). Any prospective purchasers should ensure that they are satisfied as to the state of such systems or arrange to conduct their own investigations.

Click here to view the video

