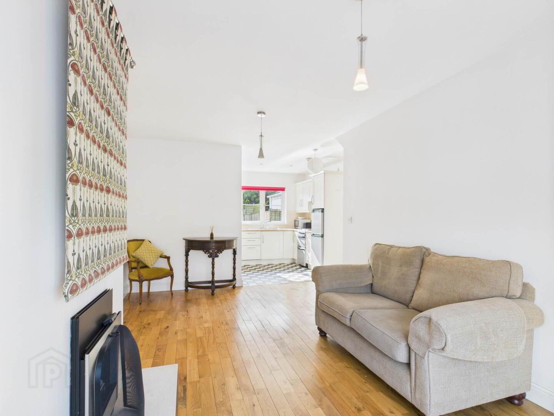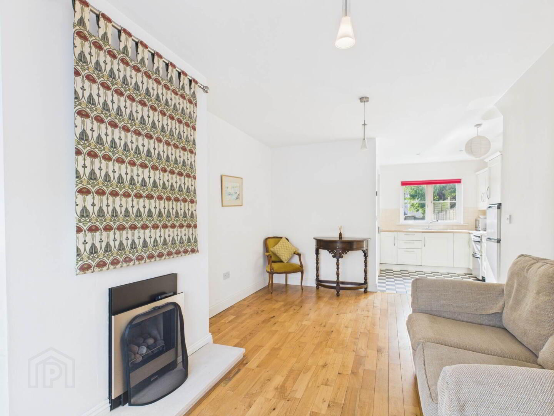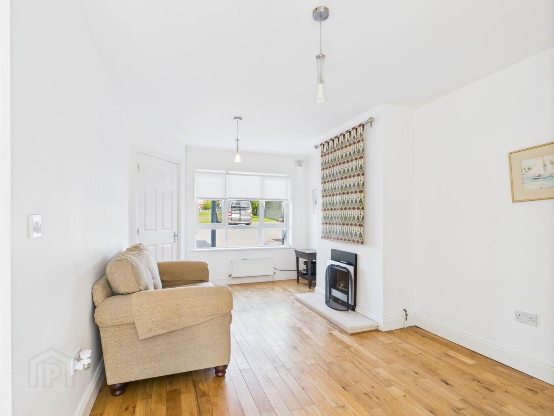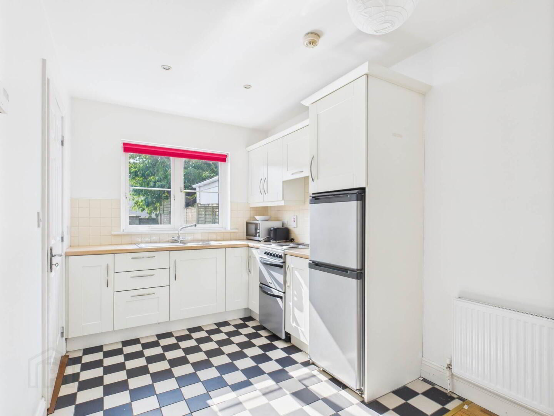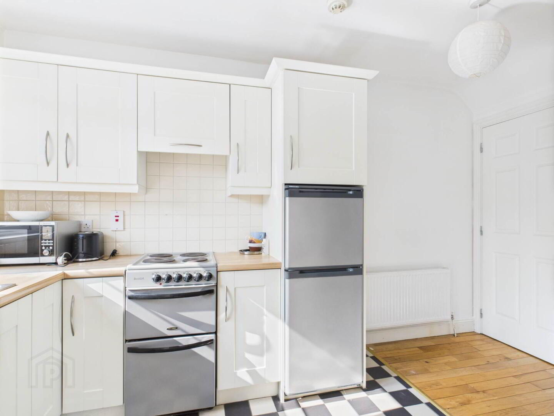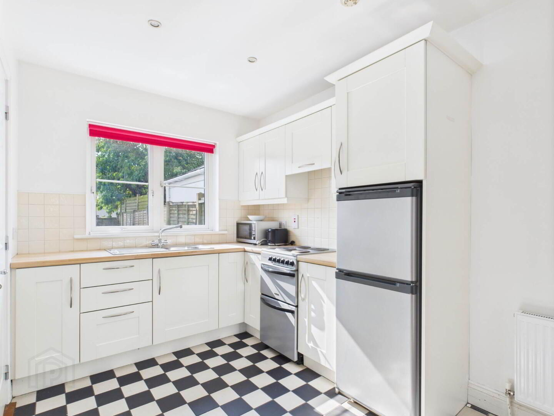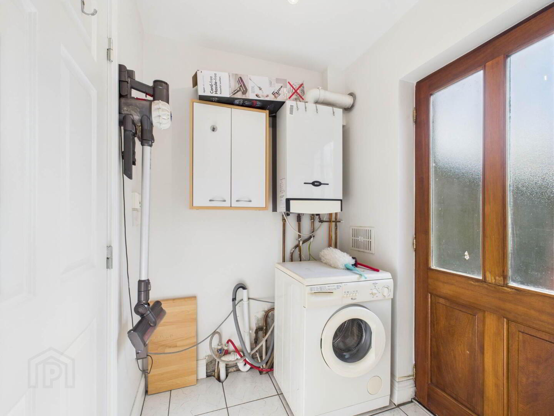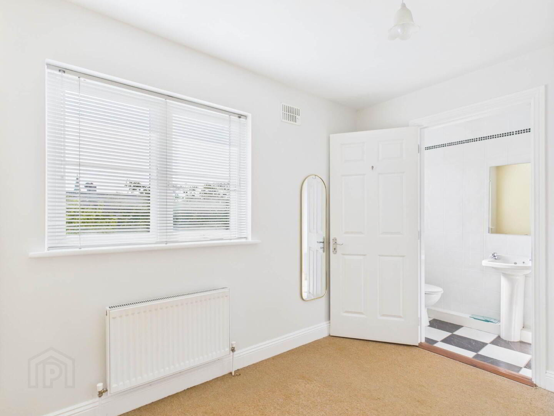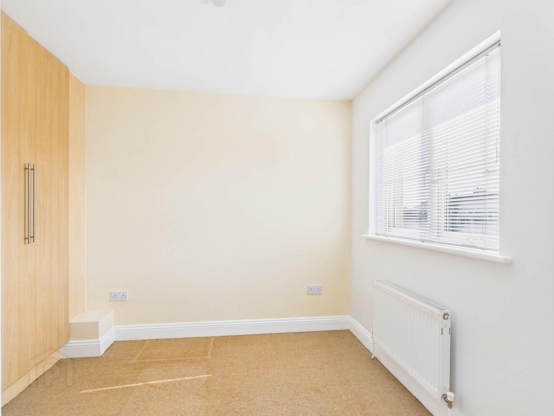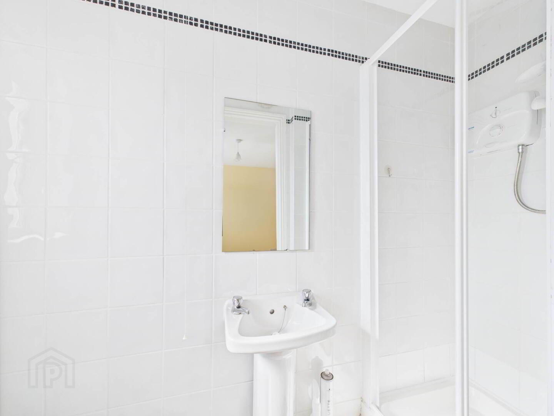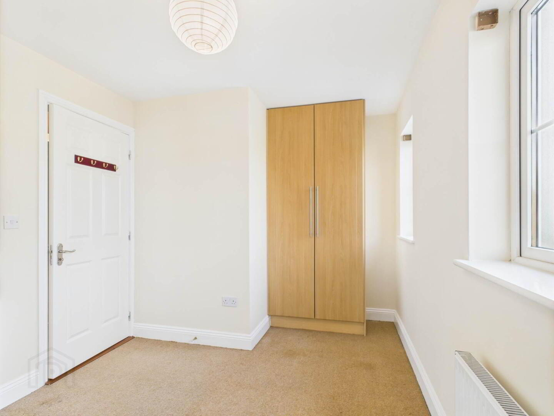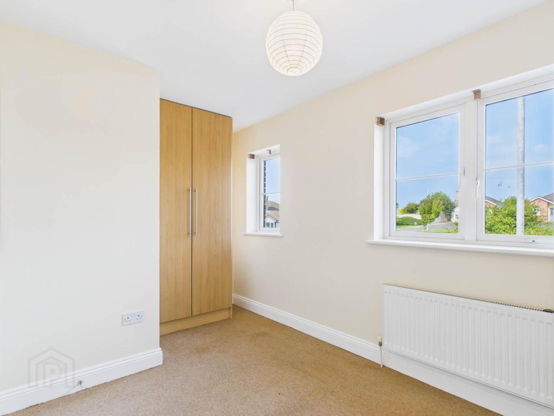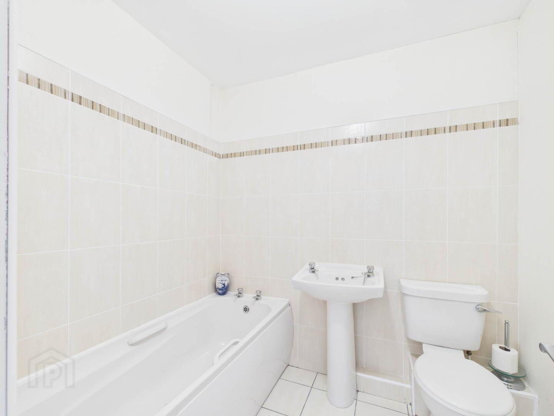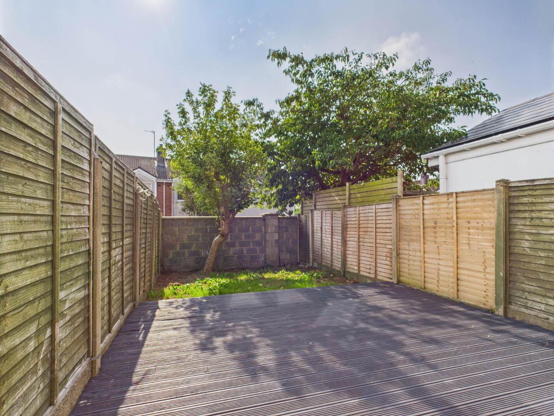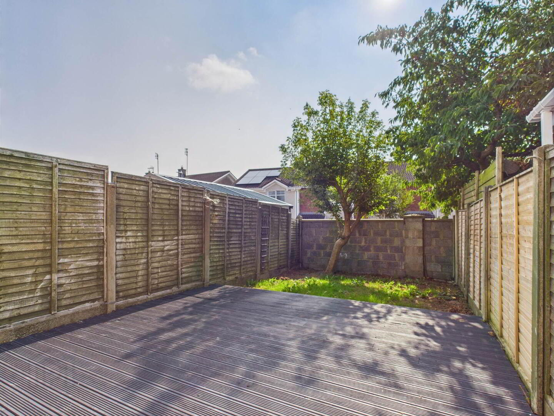2 Newtown Mews,
Tramore, X91F8N2
2 Bed Terrace House
Guide Price €260,000
2 Bedrooms
2 Bathrooms
1 Reception
Property Overview
Status
For Sale
Style
Terrace House
Bedrooms
2
Bathrooms
2
Receptions
1
Property Features
Tenure
Freehold
Energy Rating

Property Financials
Price
Guide Price €260,000
Stamp Duty
€2,600*²
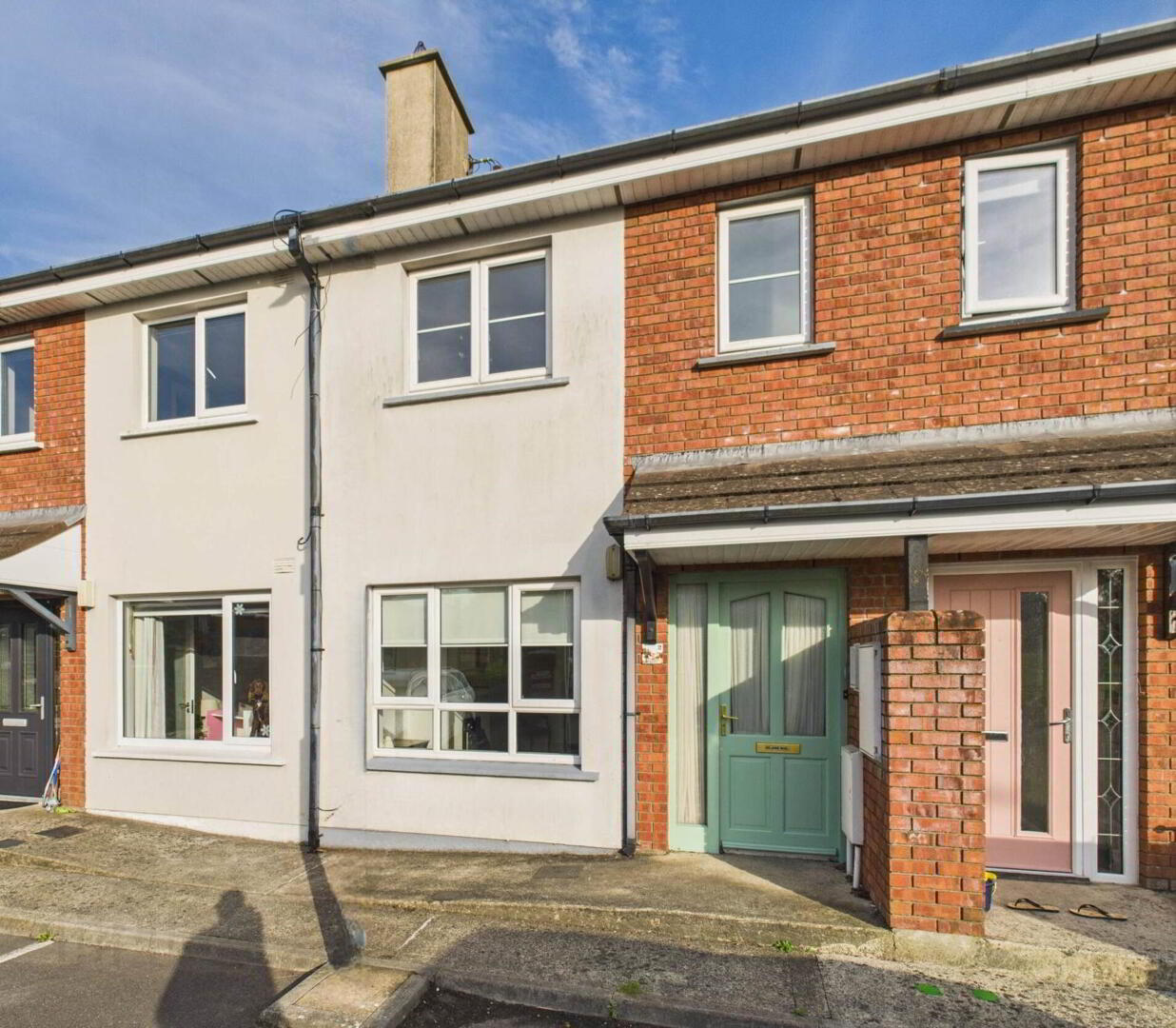 Nestled in a quiet and well-maintained development, 2 Newtown Mews is a beautifully presented 2-bedroom mid-terrace property that`s ready for immediate occupancy. This lovely home offers a perfect combination of comfort, style, and practicality, ideal for first-time buyers, downsizers, or investors looking for a well-located property in Tramore.
Nestled in a quiet and well-maintained development, 2 Newtown Mews is a beautifully presented 2-bedroom mid-terrace property that`s ready for immediate occupancy. This lovely home offers a perfect combination of comfort, style, and practicality, ideal for first-time buyers, downsizers, or investors looking for a well-located property in Tramore.The accommodation is thoughtfully laid out and comprises an entrance hall that leads into a comfortable living room area featuring a gas fire and a cozy and inviting atmosphere. There`s also a guest W.C. on the ground floor, adding extra convenience. The utility room offers additional storage and space for laundry, keeping the main living areas clutter-free.
Upstairs, you`ll find two bright and well-proportioned bedrooms, with the master benefiting from an en-suite bathroom. The second bedroom is also a good size and offers flexibility for use as a guest room or home office. A family bathroom completes the upper level, offering modern fixtures and fittings.
The property is complemented by a private rear garden, which features a stylish decking area perfect for outdoor dining, entertaining, or simply unwinding in a peaceful environment. The low-maintenance garden provides a great space for enjoying the outdoors without the hassle of excessive upkeep.
Situated within walking distance of Tramore town center, 2 Newtown Mews offers unparalleled convenience. Local amenities, including shops, schools, restaurants, cafes, and the stunning beach, are all just a short stroll away. For those who enjoy the coastal lifestyle, the nearby Strand offers breathtaking views and scenic walks. The development itself offers a peaceful environment while being within easy reach of the vibrant town life, making it an ideal location for those seeking both tranquility and convenience.
2 Newtown Mews offers a wonderful opportunity to acquire a well-maintained, move-in-ready home in a highly sought-after location. Whether you`re looking for your first home, a property to downsize to, or an investment opportunity, this property is sure to meet your needs.
Entrance Hall - 1.38m (4'6") x 1.72m (5'8")
Living room - 5.34m (17'6") x 2.76m (9'1")
Gas fire. Open to kitchen
Kitchen Area - 3.93m (12'11") x 2.68m (8'10")
Fitted kitchen units, tiled floor
Guest w.c. - 1.66m (5'5") x 0.91m (3'0")
Tiled floor, w.c and w.h.b.
Laundry room - 1.53m (5'0") x 1.65m (5'5")
FIRST FLOOR
Landing - 2.72m (8'11") x 1.97m (6'6")
Bedroom 1 - 3.12m (10'3") x 2.54m (8'4")
Carpet flooring, built in wardrobe
En-suite - 2.41m (7'11") x 0.84m (2'9")
Shower w.c and w.h.b.
Bedroom 2 - 4.11m (13'6") x 2.62m (8'7")
Carpet flooring, built in wardrobes
Bathroom - 2.09m (6'10") x 2m (6'7")
Bath. w.c and w.h.b. tiled floor and part tiled walls
FEATURES
Quiet and well-maintained development in Tramore
Walking distance to Tramore town center
Close proximity to local amenities: shops, schools, restaurants, cafes, and the beach
Scenic walks and stunning views at nearby Strand
Guest W.C. conveniently located on the ground floor
Utility room offering extra storage and space for laundry
Private rear garden with a low-maintenance, stylish decking area ideal for outdoor dining, entertaining, or relaxing
Ready for immediate occupancy
Well-maintained and move-in ready
Ideal for first-time buyers, downsizers, or investors
Peaceful development offering a blend of tranquility with easy access to town life
what3words /// guilty.antibiotic.pumpkin
Notice
Please note we have not tested any apparatus, fixtures, fittings, or services. Interested parties must undertake their own investigation into the working order of these items. All measurements are approximate and photographs provided for guidance only.

Click here to view the 3D tour
