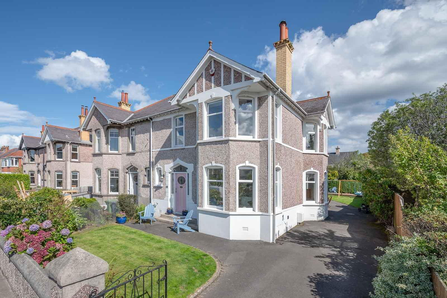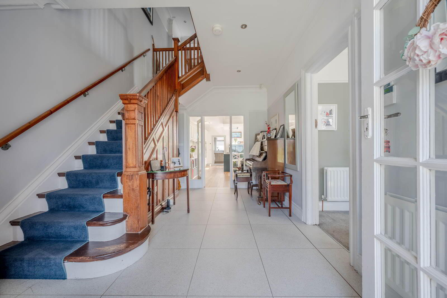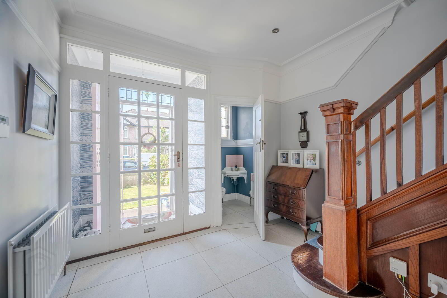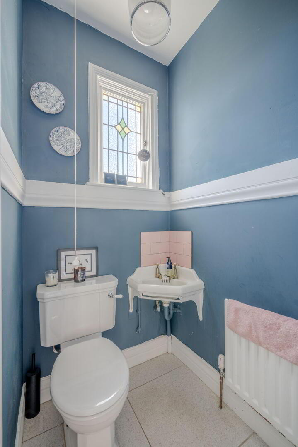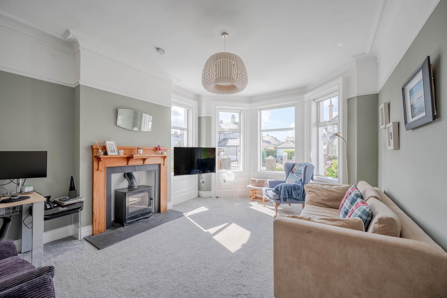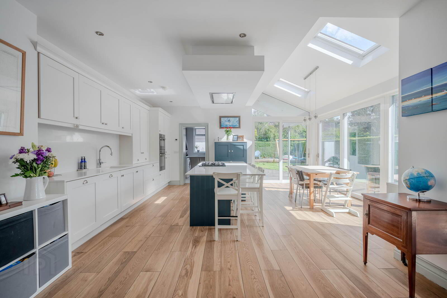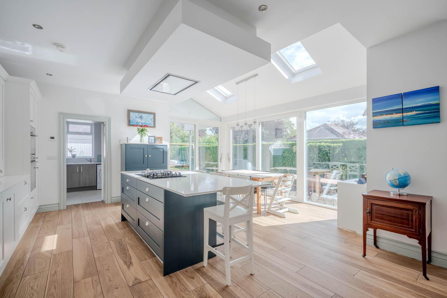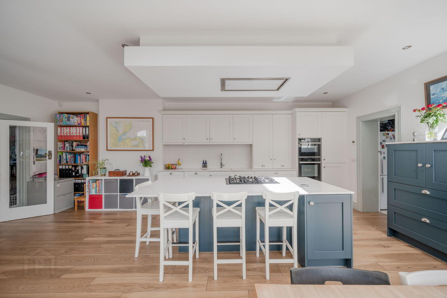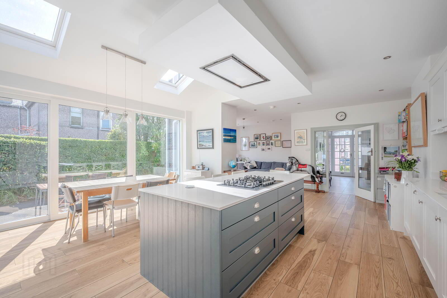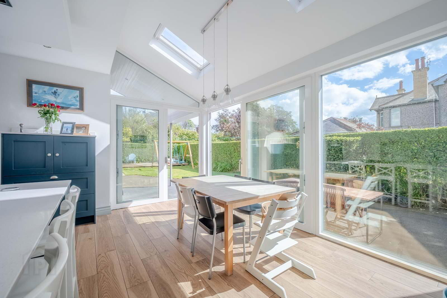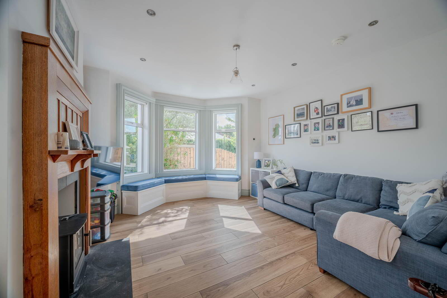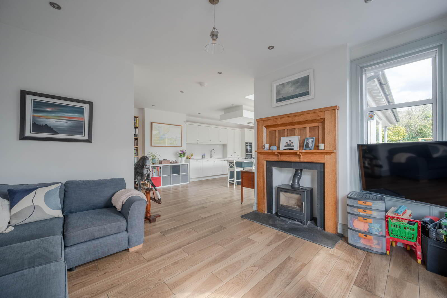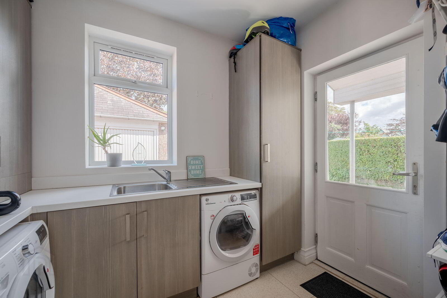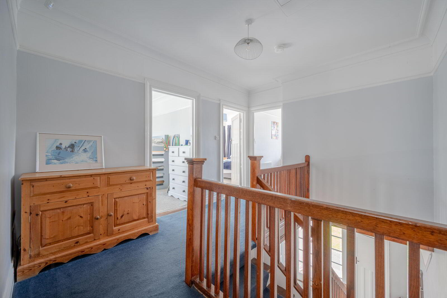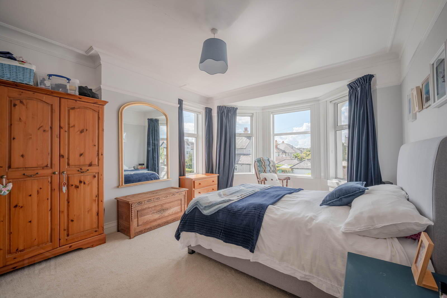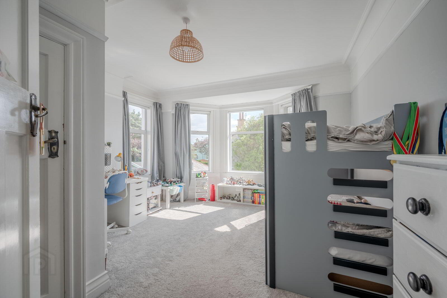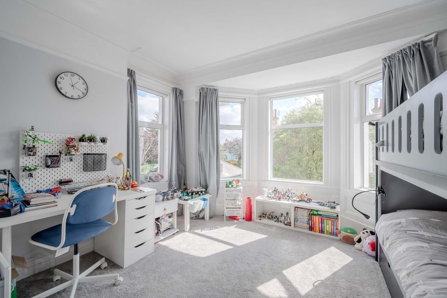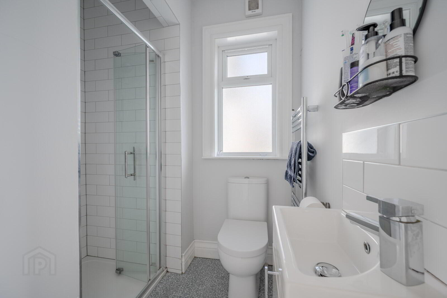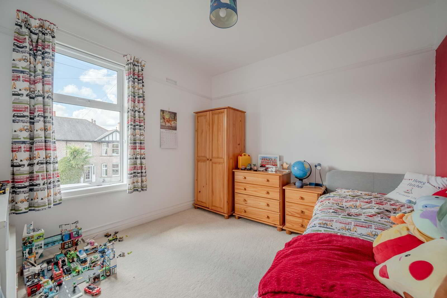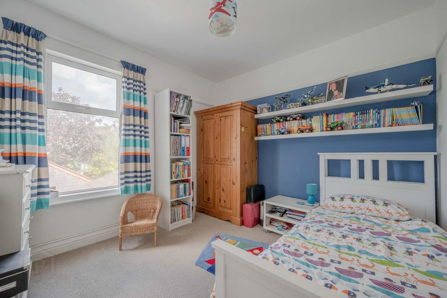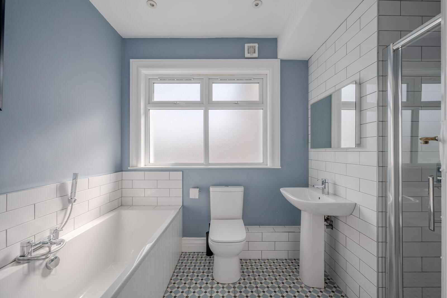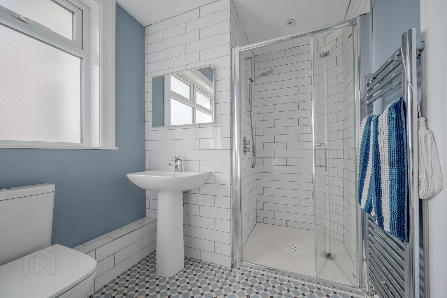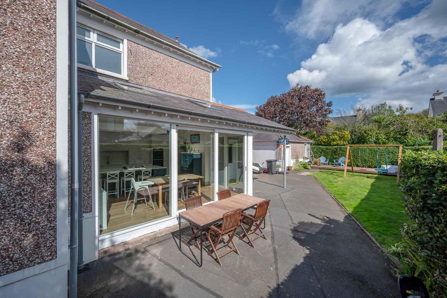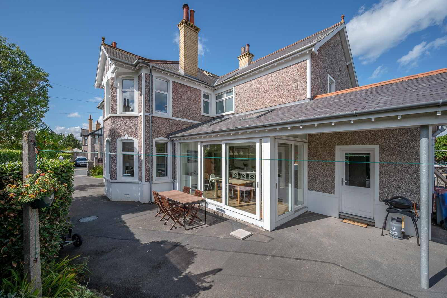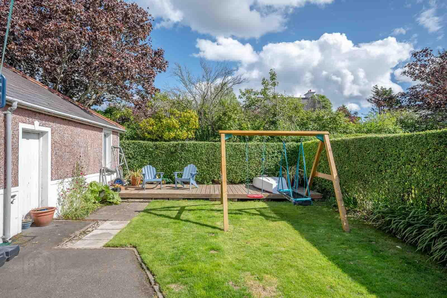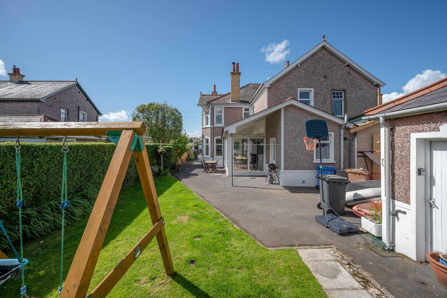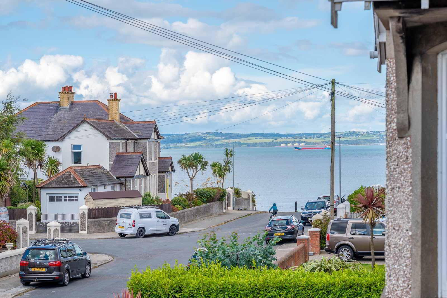2 Morningside,
Bangor, BT20 5PD
4 Bed Semi-detached House
Offers Around £539,950
4 Bedrooms
3 Bathrooms
2 Receptions
Property Overview
Status
For Sale
Style
Semi-detached House
Bedrooms
4
Bathrooms
3
Receptions
2
Property Features
Tenure
Not Provided
Energy Rating
Broadband Speed
*³
Property Financials
Price
Offers Around £539,950
Stamp Duty
Rates
£2,670.64 pa*¹
Typical Mortgage
Legal Calculator
In partnership with Millar McCall Wylie
Property Engagement
Views All Time
2,289
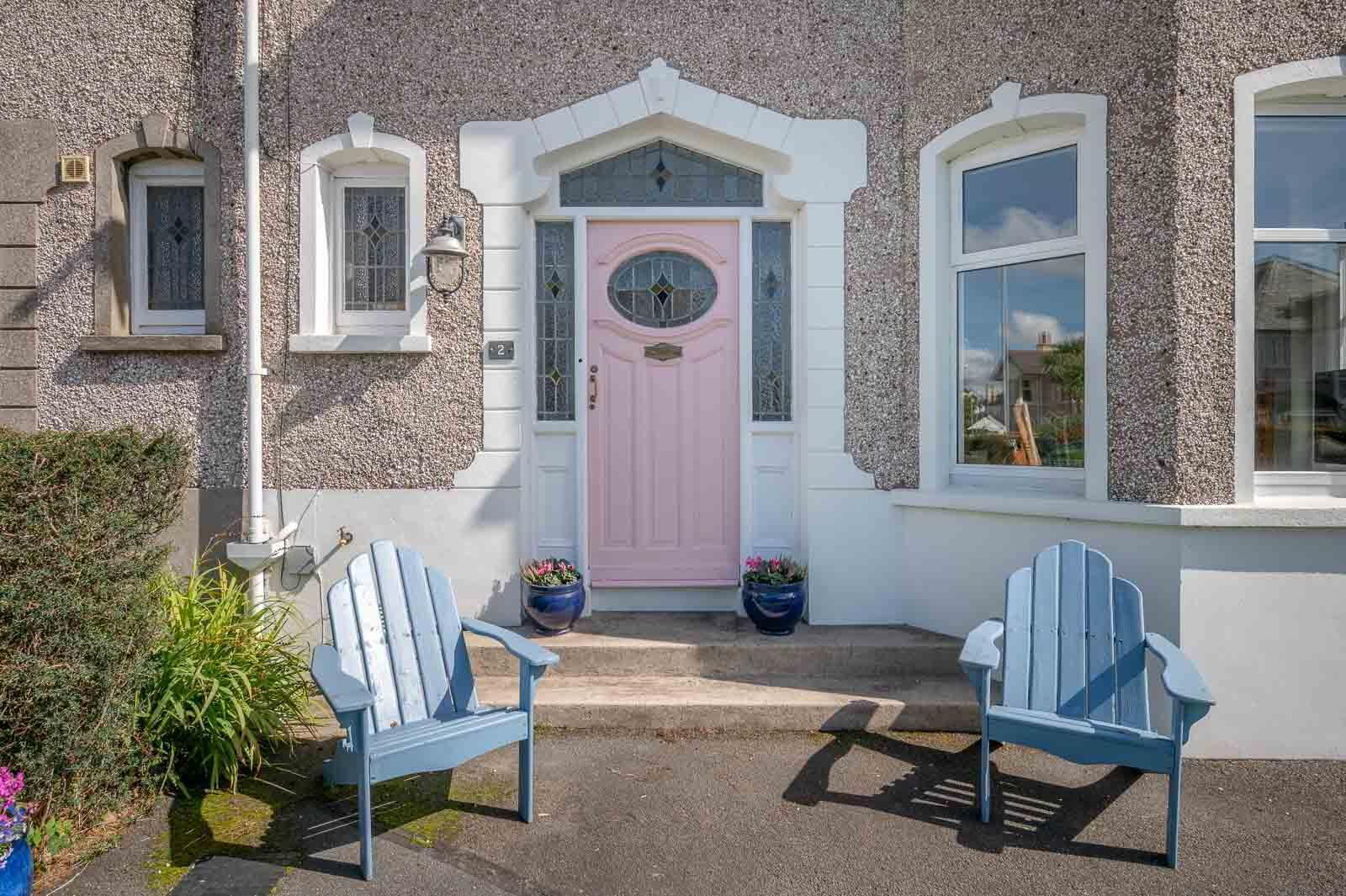
Additional Information
- Outstanding Extended and Modernised Home
- Cul-de-Sac Position Within Highly Regarded and Sought After Ballyholme Location, Morningside
- Finished to an Excellent Standard Throughout Leaving Little Left to do But Move in and Enjoy
- Property Has a Contemporary Modern Finish but Retains a Lot of the Character Associated with Properties of This Era
- Reception Porch with Terrazzo Floor
- Spacious Reception Hall
- Drawing Room with Attractive Oak Period Fireplace Surround and Cast Iron Heta Wood Burning Stove
- Superb Modern Fitted Kitchen with Bespoke Range of Hand Painted Shaker Style Units, Quartz Work Surfaces, Quooker Tap and Range of Integrated Appliances
- Kitchen is Open Plan to a Casual Dining/Family Area as Well as a Living Space with Heta Cast Iron wood Burning Stove and Built-in Seating
- Separate Utility Room
- Four Well Proportioned Bedrooms Including Main Bedroom with Fabulous Outlook to Morningside and Views to Ballyholme Bay
- Bedroom Two with En Suite Shower Room
- Bathroom with Four Piece Suite to Include Bath and Separate Shower
- Additional Downstairs WC
- Phoenix Gas Heating
- Double Glazed Windows
- Spacious Roofspace with Potential to Convert Subject to Necessary Approvals
- Prime Location with Easy Access to Many Amenities Including Ballyholme Beach and Village, Esplanade, Schools, Shops, Cafes and Restaurants
- Variety of Activities for the Sport Enthusiast Which Includes Sea Swimming, Water Sports and Sailing
- Site Can be Fully Enclosed with Front Garden in Lawns
- Driveway with Ample Parking
- Rear Garden in Lawns with Timber Decked Terrace and EV Charger (?), Ideal Space for Children at Play or Outdoor Entertaining
- Attached Garage
- Bright, Spacious and Flexible Accommodation
- Demand Anticipated to be High and to a Wide Range of Prospective Purchasers
Finished to an exceptional standard, the bright and flexible accommodation includes a spacious reception hall, drawing room with oak period fireplace surround and cast iron wood-burning stove, and a superb modern kitchen with bespoke hand-painted Shaker-style units, quartz worktops, Quooker boiling tap with water filter, and a range of integrated appliances. The kitchen is open plan to a generous dining/family area and a cosy living space with cast iron Heta wood-burning stove.
Upstairs are four well-proportioned bedrooms, including a main bedroom with views across Morningside to Ballyholme Bay and Belfast Lough. Bedroom two benefits from an en suite shower room, and a luxury four-piece bathroom includes both bath and separate shower.
Externally, the property offers a front garden in lawn with mature planting, driveway parking, and a fully enclosed rear garden with lawn and timber decking- perfect for children, pets, or entertaining. Additional features include double glazing, Phoenix Gas heating, downstairs WC, utility room, garage, and a roofspace with conversion potential (subject to approvals).
This exceptional home is ideally located within walking distance to Ballyholme beach, esplanade, shops, cafes, restaurants, sailing clubs and a local primary school. Ballyholme also offers a range of recreational options including water sports, sea swimming, and sailing.
With so much on offer, interest is expected to be high. Early viewing is strongly recommended.
- GROUND FLOOR
- Entrance
- Original front door with oval inset stained glass, stained glass top light and matching side light.
- Reception Porch
- With terrazzo floor, cornice ceiling, glazed and bevelled inner door with matching side lights and glazed top lights.
- Spacious Reception Hall
- With porcelain tiled floor, cornice ceiling, recessed LED spotlighting, oak carved newel post, oak balustrade and staircase to first floor landing, storage and cloaks cupboard under stairs.
- Ground Floor WC
- Period style white suite comprising low flush WC, period wash hand basin, tiled splashback, original stained glass window, porcelain tiled floor.
- Drawing Room 4.93m x 3.73m
- Oak period fireplace surround, slate tiled inset and hearth, cast iron Heta wood burning stove, measurement into bay window, cornice ceiling, picture rail, mature outlook to front.
- Kitchen/ Dining/ Living Space 7.37m x 5.66m
- Bespoke fitted hand painted Shaker style kitchen with stainless steel fittings, quartz work surface and splashback, ceramic sink and a half sink unit with chrome Quooker mixer tap with boiling tap function and water filter, integrated dishwasher, pull-out bin recycling drawer, double larder cabinet, integrated stainless steel high level Neff double ovens and combination microwave, integrated full size larder fridge, free standing pantry unit with quartz work surface and upstand and deep fill drawers, island unit with quartz work surface, Neff integrated five ring gas hob, extractor hood above, built-in breakfast/casual dining and pull-up electrical points, oak porcelain tiled flooring throughout kitchen/dining/living space, kitchen extended with dining area and sliding patio doors to both sides accessing rear and side gardens, Velux windows x two, family living space with built-in bench seating into bay window, mature outlook to front, side and rear, oak carved fireplace, slate tiled trim and hearth with cast iron Heta wood burning stove, recessed LED spotlighting
Kitchen space measures 24'2" x 18'7"
Living area measures 15'3" x 12'6" - Utility Boot Room
- Fitted with excellent range of cabinetry including high and low level storage units, laminate work surface, stainless steel single drainer stainless steel sink unit, chrome mixer taps, concealed Ideal gas fired boiler, plumbed for washing machine, space for dryer, excellent storage, porcelain tiled floor, heated towel rail, radiator, heating controls and double glazed access door to covered veranda and access to rear gardens.
- Spacious First Floor Landing
- Picture rail, cornice ceiling, access hatch to roofspace.
- FIRST FLOOR
- Principal Bedroom 5m x 3.66m
- Measurement into bay window, fabulous outlook across Morningside and views to Ballyholme Bay and across Belfast Lough to the Antrim Hills and coastline.
- Bedroom Two 4.57m x 3.78m
- Measurement into side bay window, with mature outlook to rear, side and to Morningside, picture rail, cornice ceiling.
- En Suite Shower Room
- With contemporary white suite comprising low flush WC, floating vanity unit, chrome mixer taps, tiled splashback, cabinet below, chrome heated towel rail, built-in fully tiled shower cubicle with chrome thermostatically controlled shower unit, porcelain tiled floor.
- Bedroom Four 3.12m x 3.05m
- Picture rail, mature outlook to front.
- Bedroom Three 3.1m x 3.1m
- Picture rail and mature outlook to rear.
- Bathroom
- Contemporary white suite comprising low flush WC, pedestal wash hand basin, chrome mixer taps, illuminated mirror above, deep fill panelled bath with chrome mixer taps, telephone hand shower, part subway tiled walls, feature porcelain tiled floor, double built-in subway tiled cubicle with chrome thermostatically controlled shower unit, chrome heated towel rail, extractor fan, recessed LED spotlighting, access to roofspace via aluminium sliding ladder.
- Roofspace
- Fully floored, sheeted in beauty board, with light and power and Velux window, ideal for conversion subject to usual approvals.
- Outside
- Property accessed through pillared entrance with wrought iron gates, mature front gardens laid in lawns, mature shrubs, mature planting, view from driveway to Ballyholme Bay and across Belfast Lough to the Antrim Hills and coastline, outdoor lighting, courtesy light at front door, EV charger to driveway, ample parking to driveway, covered veranda area to rear, gardens laid in lawns to rear with timber decking, ideal space for children at play or outdoor entertaining, outdoor water tap and lighting.
- Garage 5.49m x 2.59m
- With up and over door, light and power, side access door, separate circuit breaker.
- Bangor is a beautiful seaside town located just over 13 miles from Belfast. Bangor offers a wide variety of property with something to suit all.
Bangor Marina is one of the largest in Ireland and attracts plenty of visitors when the sun shows its face. Tourism is a big factor in this part of the world.


