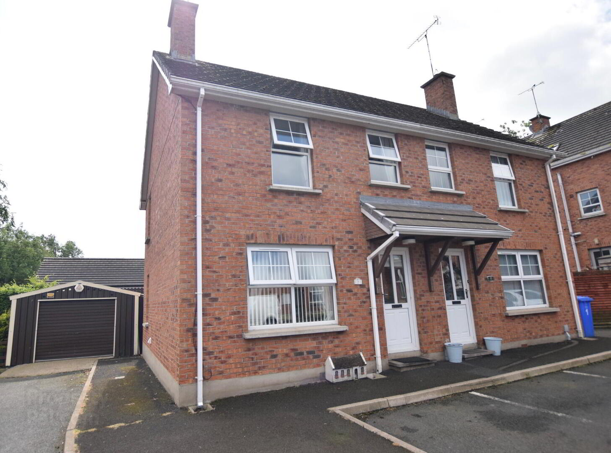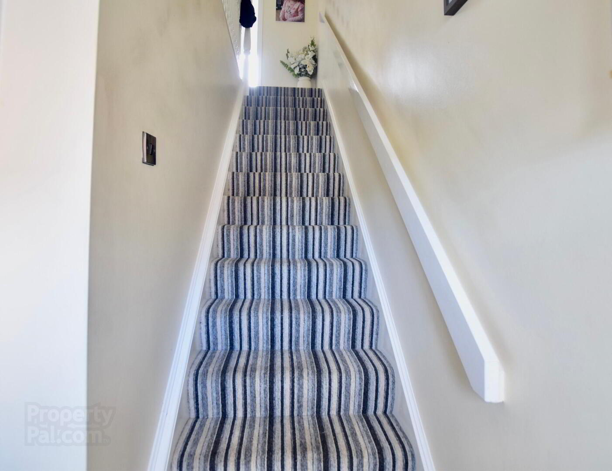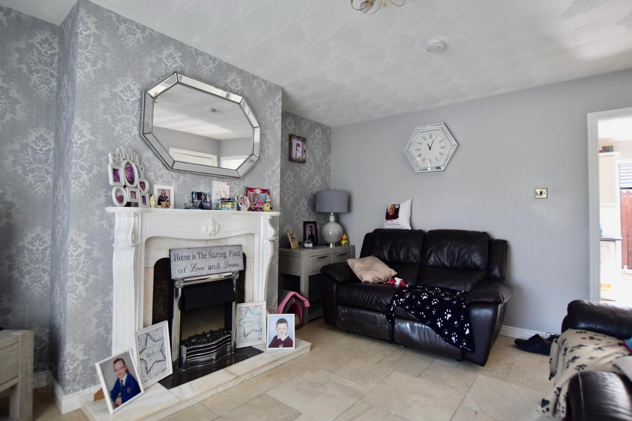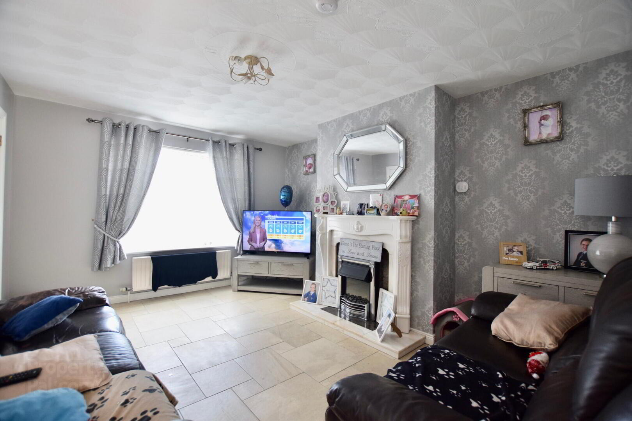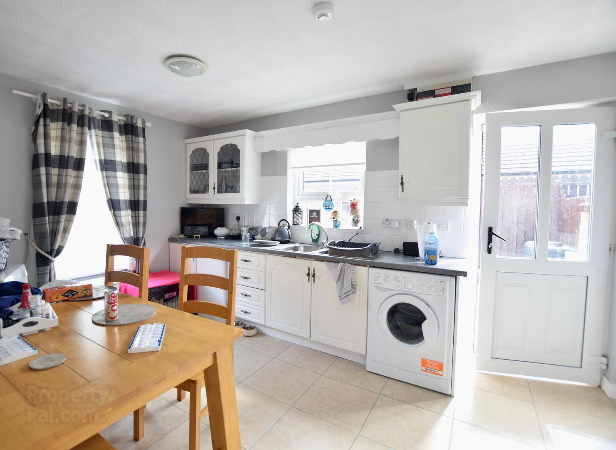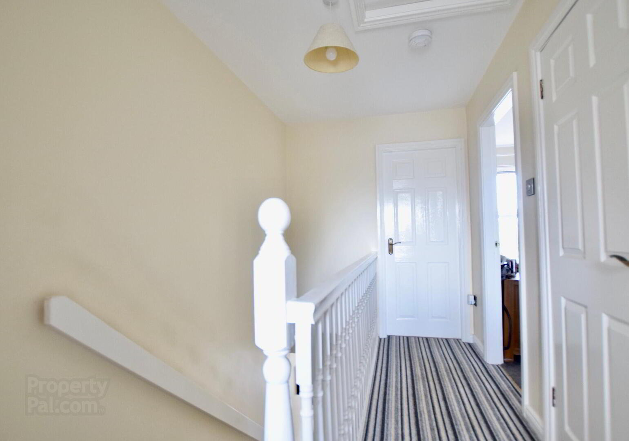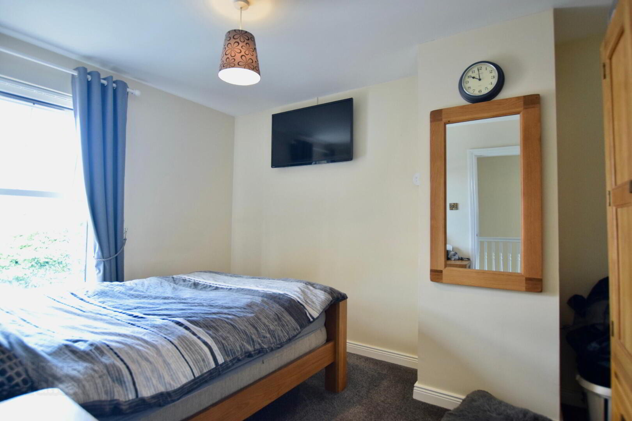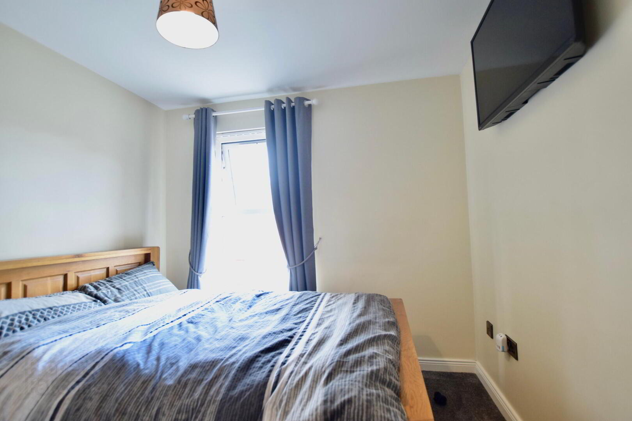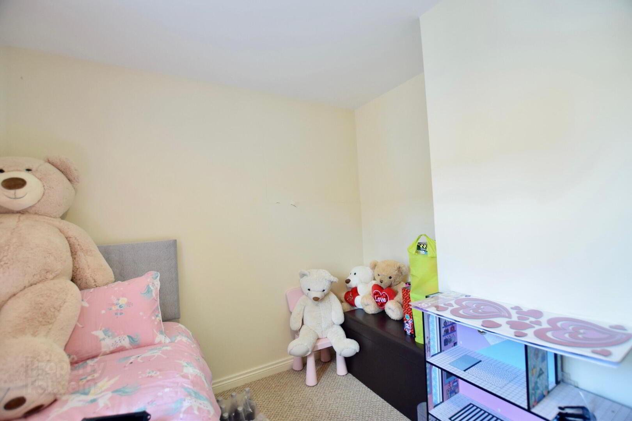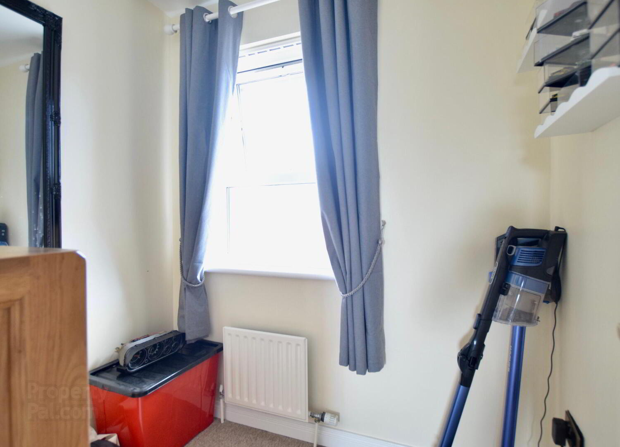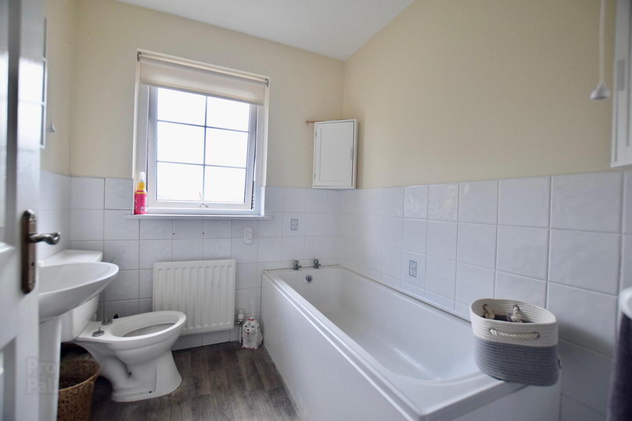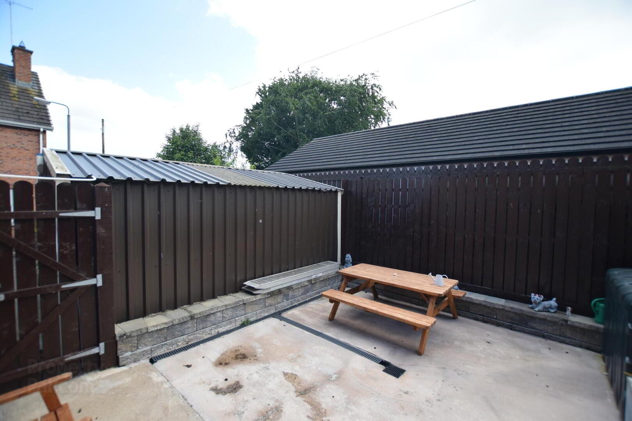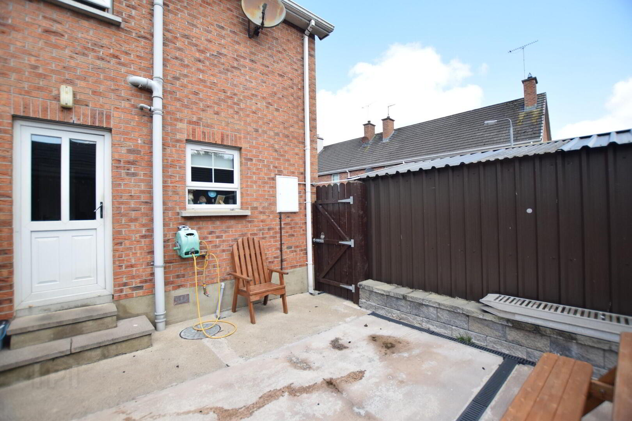2 Molesworth Court,
Cookstown, BT80 8XF
3 Bed End-terrace House
Offers Over £145,000
3 Bedrooms
1 Bathroom
1 Reception
Property Overview
Status
For Sale
Style
End-terrace House
Bedrooms
3
Bathrooms
1
Receptions
1
Property Features
Tenure
Not Provided
Energy Rating
Heating
Oil
Broadband Speed
*³
Property Financials
Price
Offers Over £145,000
Stamp Duty
Rates
£924.50 pa*¹
Typical Mortgage
Legal Calculator
In partnership with Millar McCall Wylie
Property Engagement
Views Last 7 Days
178
Views Last 30 Days
843
Views All Time
3,814
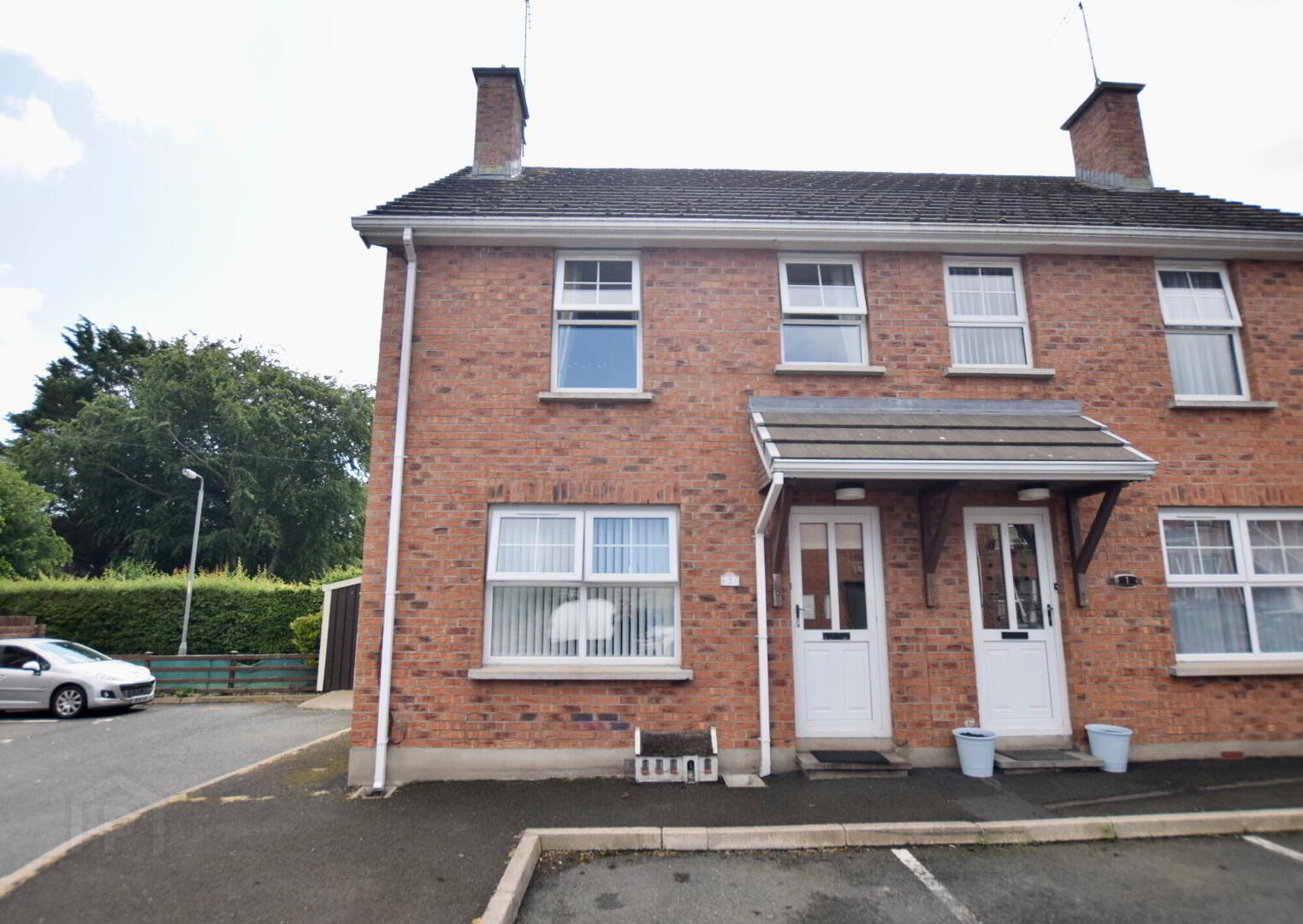
Additional Information
- Oil Fired Central Heating
- Double glazed windows
- Ground Floor: Entrance Hallway; Living Room; Kitchen/Dining Area
- First Floor: Three Bedrooms; Bathroom
- Shared parking to front, rear enclosed yard
- Rates: £924.50 (2025/26)
- 85 m2/915 sq ft (LS NI)
Welcome to 2 Molesworth Court, this property, situated close to the Town Centre, offers excellent potential as an investment property or ideal starter home.
(Can be purchased with a sitting tenant)
Ground Floor
- Entrance Hallway
- 1 x double power point, 1 x single radiator, tiled floor. Part glazed uPVC door.
- Living Room
- 4.4m x 3.7m (14' 5" x 12' 2")
Wooden surround fireplace & marble inset, 2 x double power points, 1 x double radiator, tv point, tiled floor, understairs storage. - Kitchen / Dining Area
- 4.7m x 2.9m (15' 5" x 9' 6")
Range of high & low level units with glass display cabinet, 1 ½ stainless steel sink unit with single drainer, 3 x single & 2 x double power points, 1 x double radiator, extractor fan in wooden canopy, plumbed for dishwasher & washing machine, part tiled walls, tiled floor.
First Floor
- Landing
- 1 x single power point, hot press with internal immersion water heater, carpet. Access to attic space.
- Bedroom 1
- 3.7m x 2.7m (12' 2" x 8' 10")
1 x single & 2 x double power points, 1 x single radiator, tv point, carpet. - Bedroom 2
- 3.5m x 2.6m (11' 6" x 8' 6")
1 x double power point, 1 x single radiator, carpet. - Bedroom 3
- 1.9m x 1.7m (6' 3" x 5' 7")
1 x double power point, 1 x single radiator, carpet. - Bathroom
- 2.2m x 1.9m (7' 3" x 6' 3")
White suite comprising of WC, pedestal WHB, bath, separate Mira electric shower, extractor fan, 1 x single radiator, part tiled walls, vinyl floor.
Exterior
- Gardens
- Shared parking area to front. Rear enclosed yard that has been concreted with side access.
- All photographs have been taken with a wide angle lens.
MORTGAGE ADVICE: STANLEY BEST ESTATE AGENTS are pleased to offer a FREE independent mortgage and financial advice service. Please ask for details.
Important notice to purchasers - Your attention is drawn to the fact that we have been unable to confirm whether certain items included in the property are in full working order. Any prospective purchaser must accept that the property is offered for sale on this basis. These particulars are given on the understanding that they will not be construed as part of a contract, conveyance or lease.


