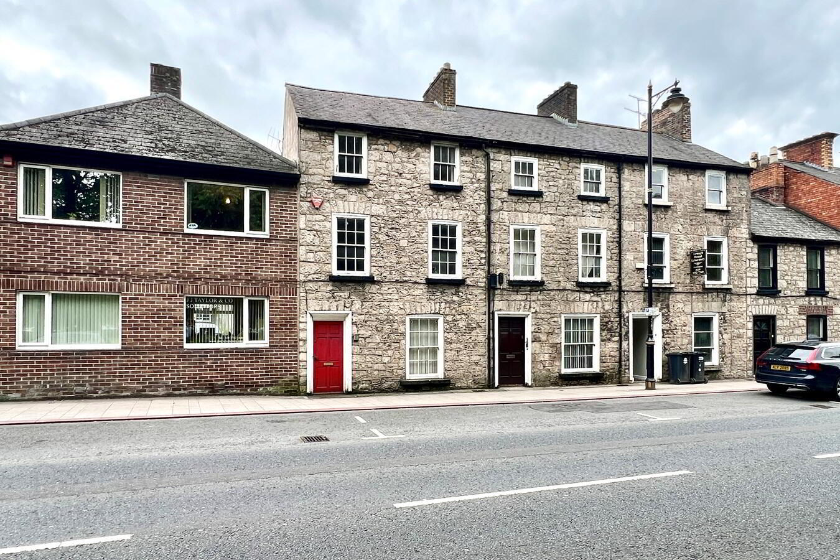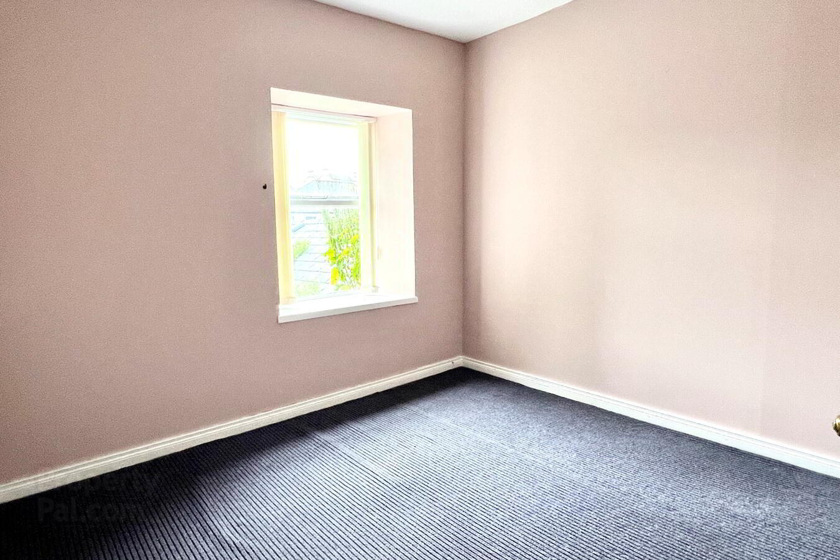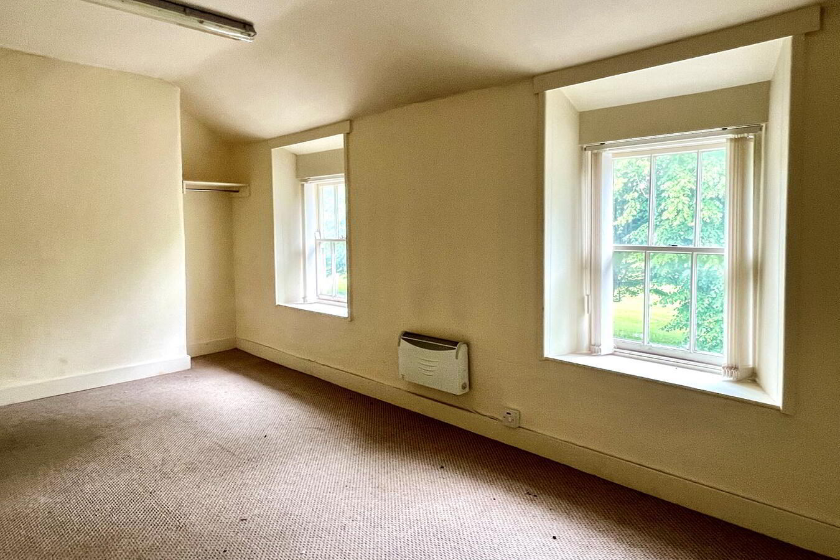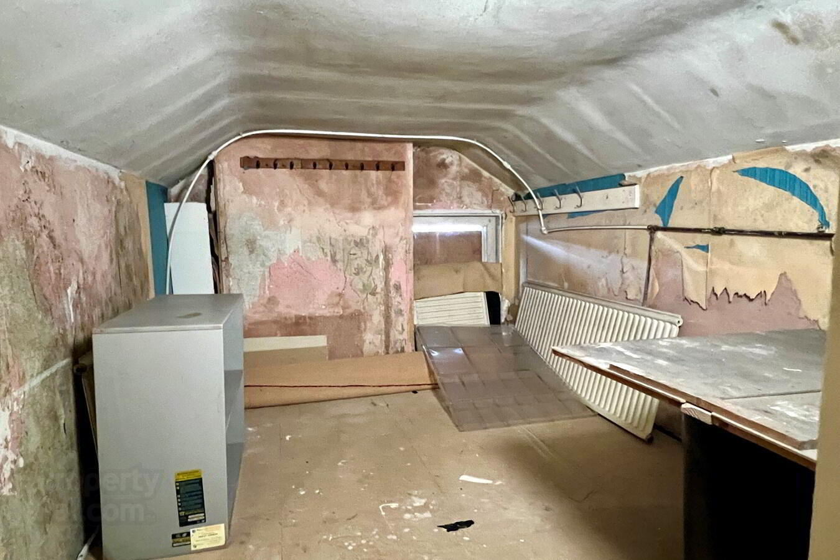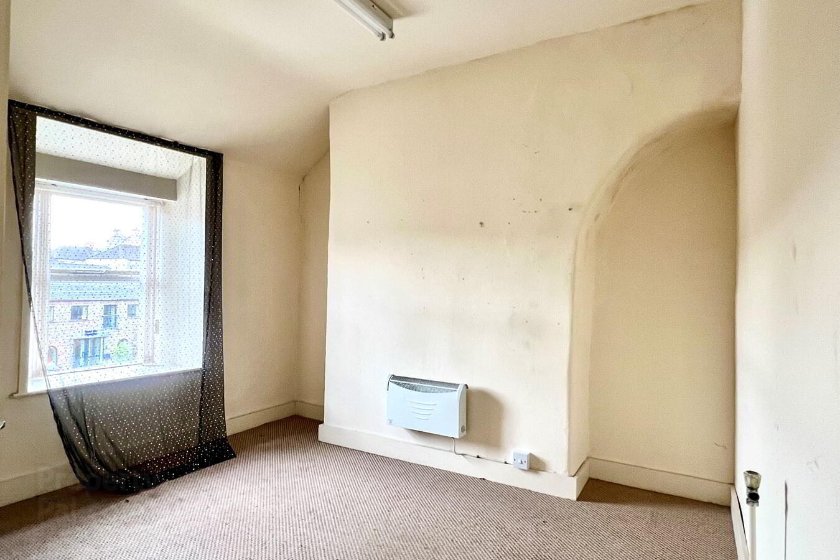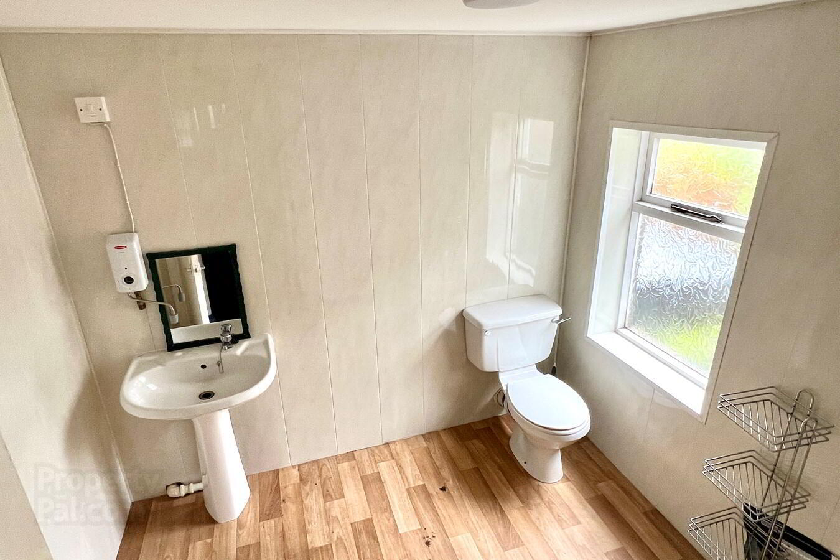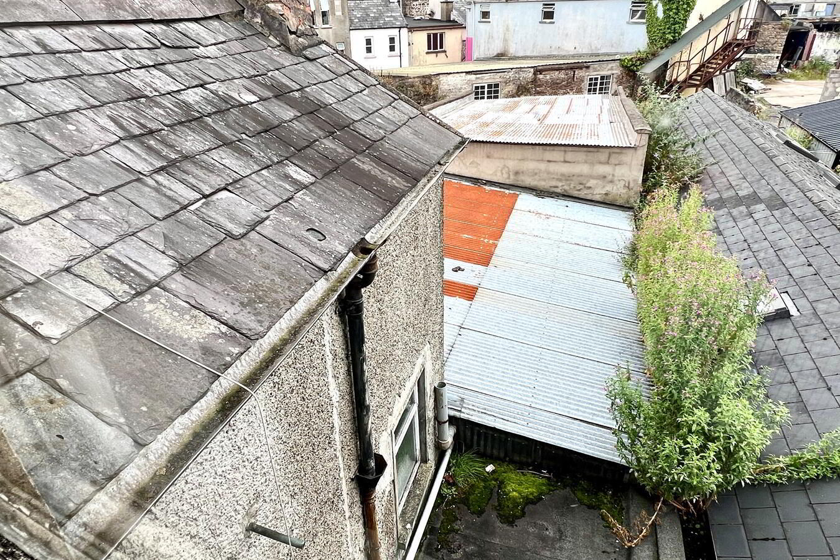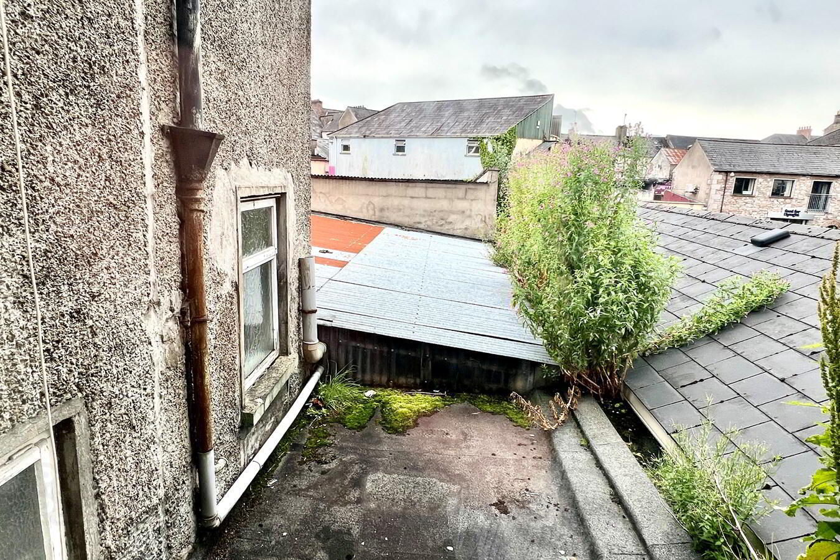2 Mallview Terrace,
Armagh, BT61 9AN
4 Bed Townhouse
Sale agreed
4 Bedrooms
1 Bathroom
1 Reception
Property Overview
Status
Sale Agreed
Style
Townhouse
Bedrooms
4
Bathrooms
1
Receptions
1
Property Features
Tenure
Freehold
Energy Rating
Property Financials
Price
Last listed at Guide Price £125,000
Rates
Not Provided*¹
Property Engagement
Views Last 7 Days
18
Views Last 30 Days
114
Views All Time
21,958
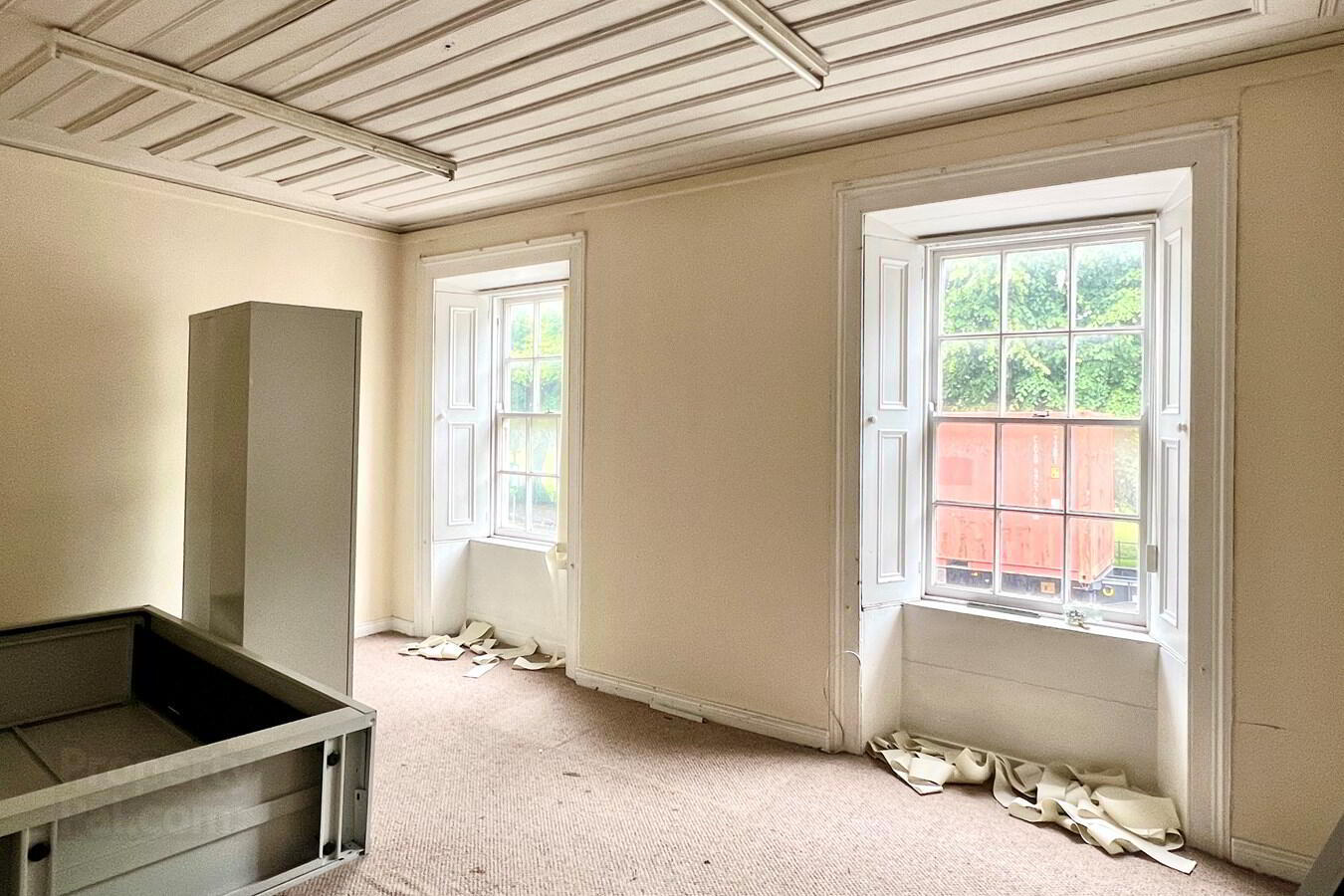
Features
- Entrance hall
- Lounge
- Kitchen (No Units Fitted)
- Four Bedrooms
- Bathroom (Only wc & wash hand basin fitted)
- Space At Rear For Redevelopment
Three Storey Mid Terrace Townhouse
In Need Of Refurbishment/Modernisation
Ideally Located Overlooking The Mall
Entrance Hall19' 5" x 3' 4" (5.92m x 1.02m) Mahogany front door, under stairs cupboard
Lounge
21' 0" x 11' 0" (6.40m x 3.35m)
Kitchen
14' 8" x 11' 7" (4.47m x 3.53m) Low level unit, stainless steel sink
1st floor
W.C.
7' 9" x 7' 1" (2.36m x 2.16m) W.C. and wash hand basin. Hotpress
Bedroom 1
15' 8" x 10' 0" (4.78m x 3.05m)
Bedroom 2
10' 2" x 9' 7" (3.10m x 2.92m)
2nd Floor
Bedroom 3
17' 0" x 10' 3" (5.18m x 3.12m)
Bedroom 4
11' 0" x 10' 6" (3.35m x 3.20m)
Outside
There are two areas at the rear of the property that were modified for temporary use, they were roofed with corrugated iron and carpeted. This space would be ideal for an extension or possibly a parking area (subject to planning etc.)
Area 1 (20' X 16')
Area 2 (35'10 X 16'4)


