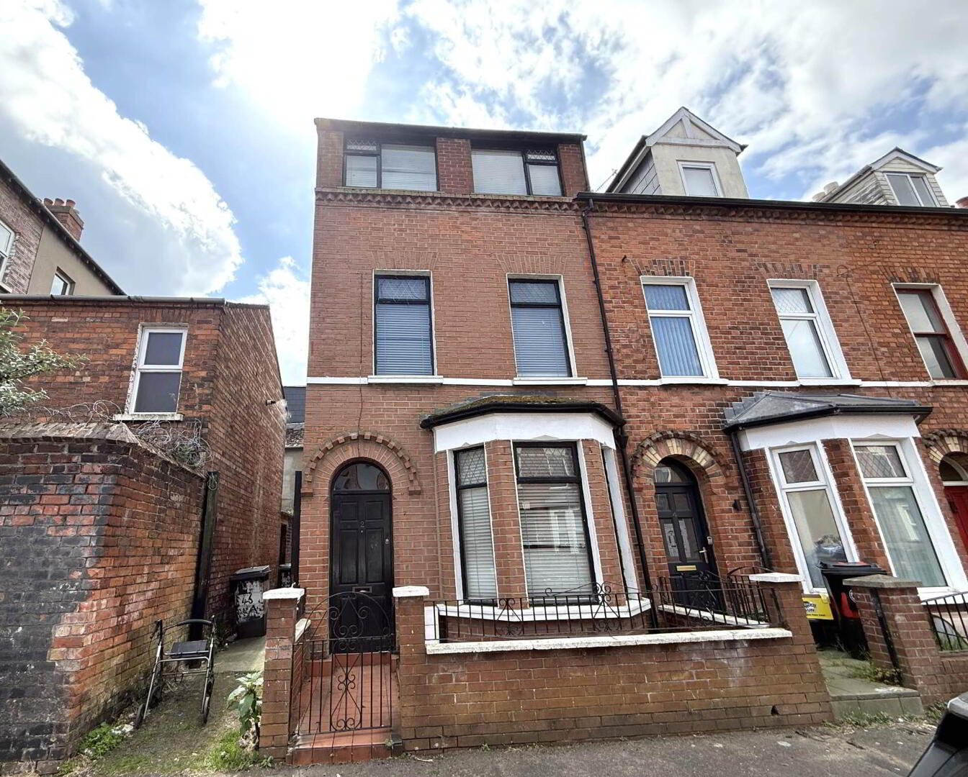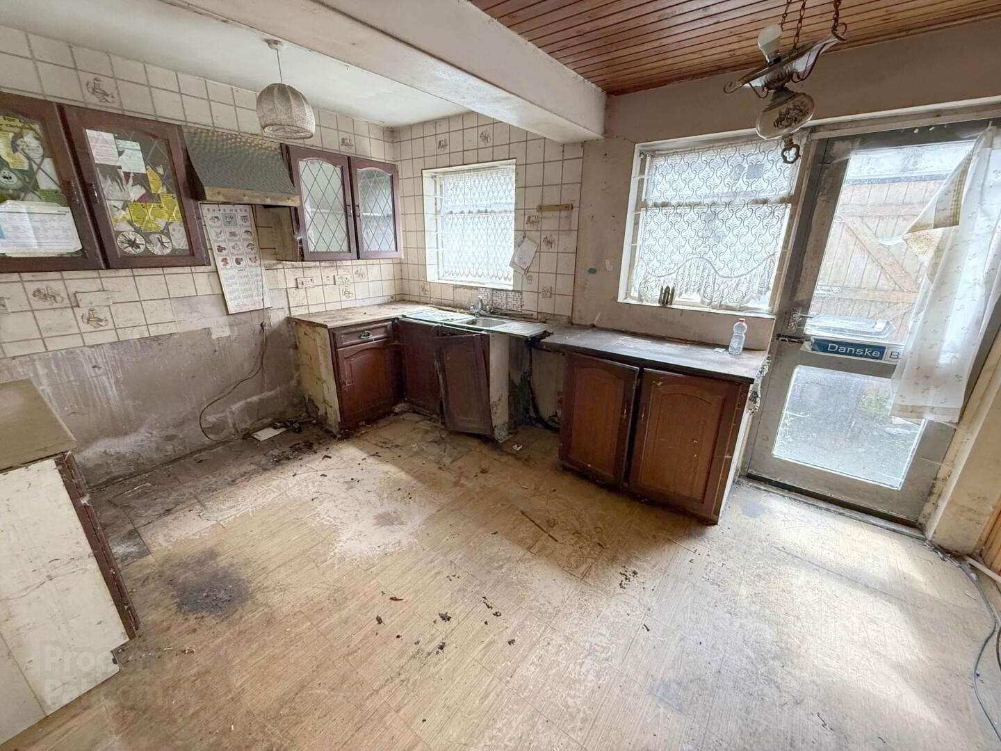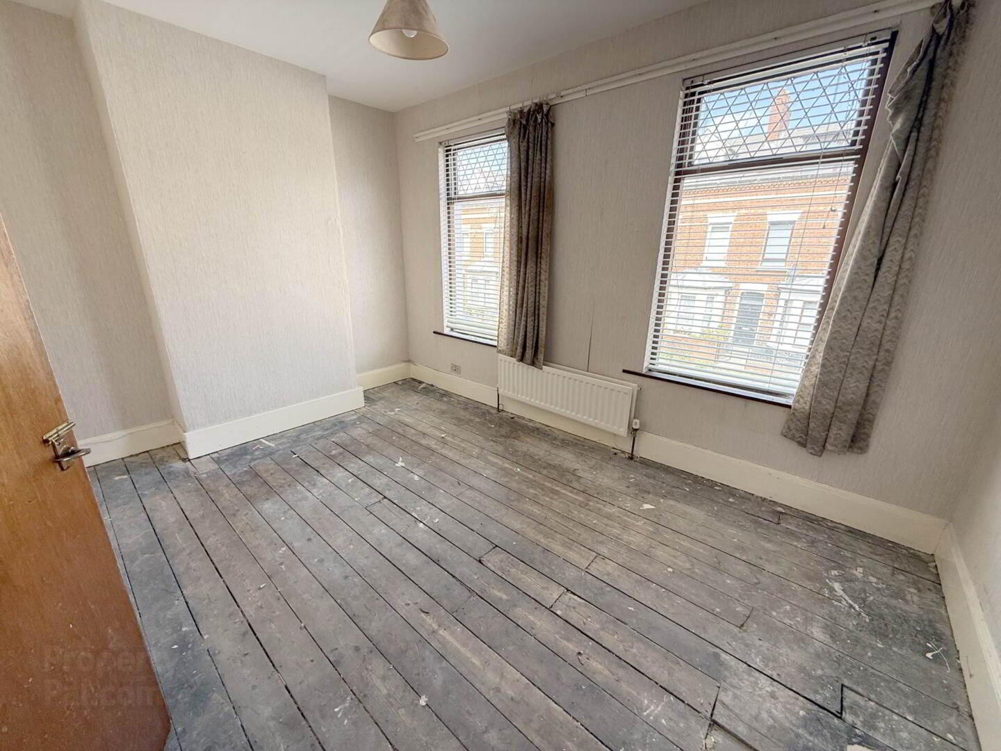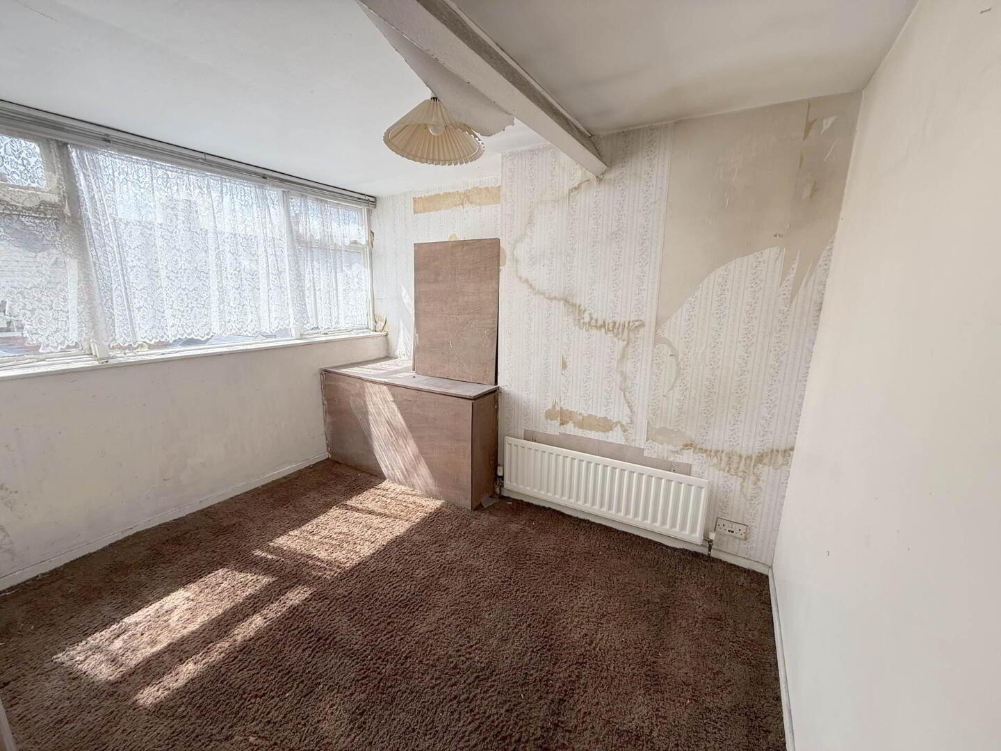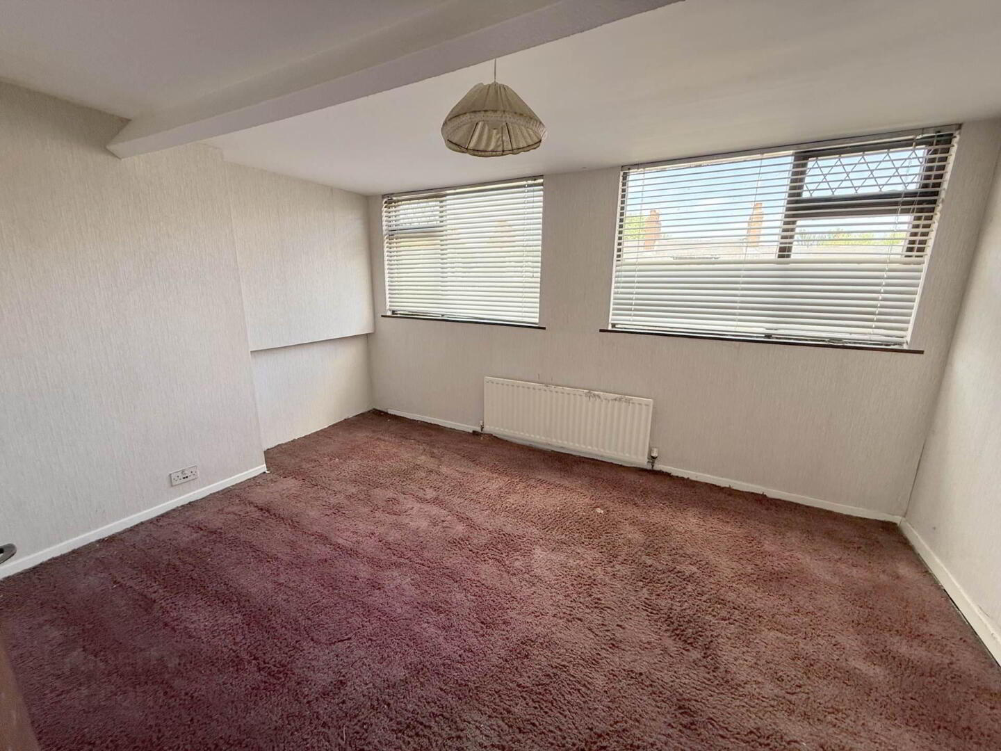2 Lothair Avenue,
Belfast, BT15 2HU
4 Bed End-terrace House
Price £75,000
4 Bedrooms
1 Bathroom
2 Receptions
Property Overview
Status
For Sale
Style
End-terrace House
Bedrooms
4
Bathrooms
1
Receptions
2
Property Features
Tenure
Leasehold
Heating
Gas
Broadband
*³
Property Financials
Price
£75,000
Stamp Duty
Rates
£767.44 pa*¹
Typical Mortgage
Legal Calculator
In partnership with Millar McCall Wylie
Property Engagement
Views All Time
1,118
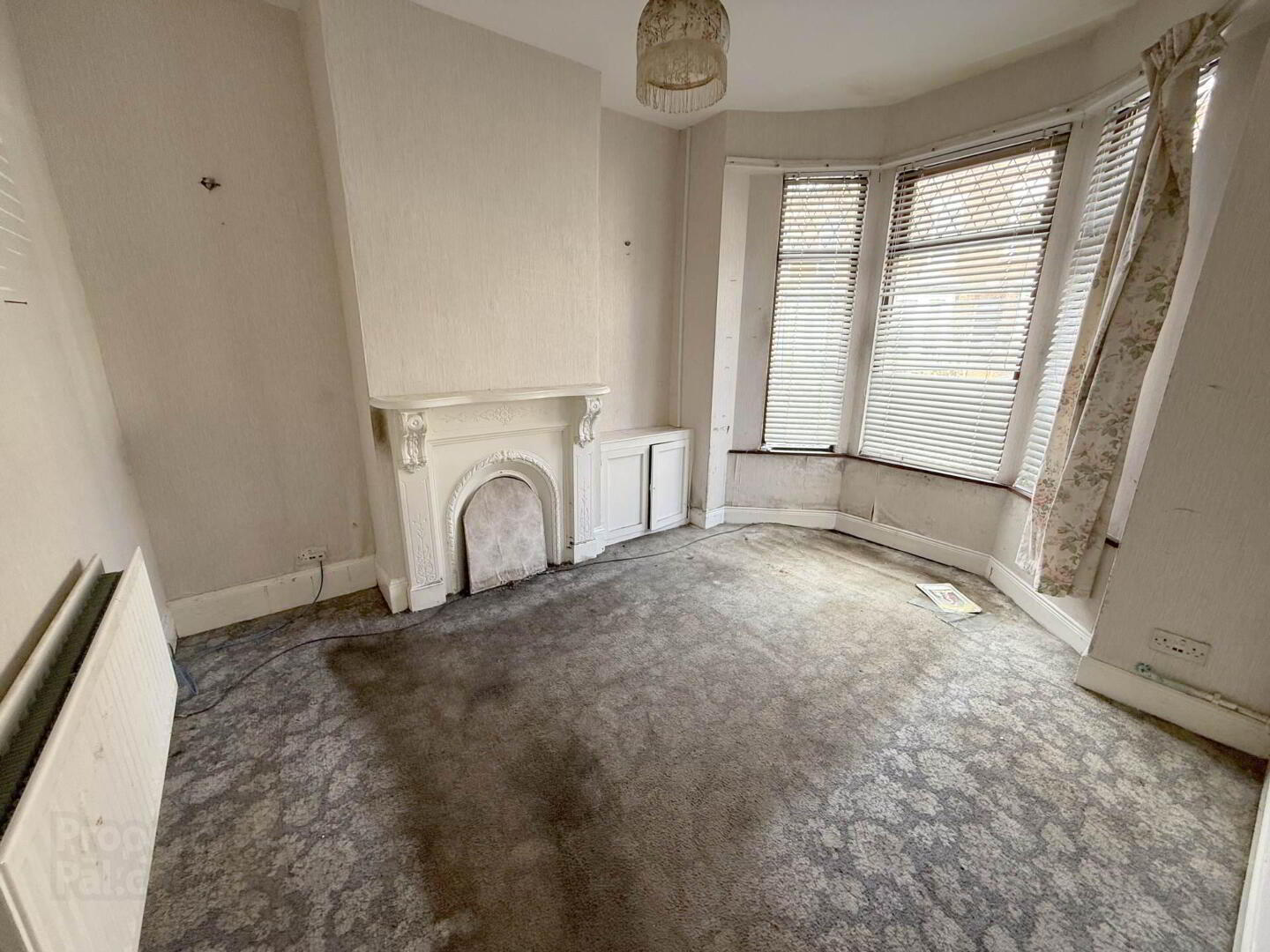
Features
- Cash offers only
- 3 storey town house requiring renovation
- Living room with bay window
- Dining room
- Extended kitchen
- 4 double bedrooms
- Bathroom
- Main gas central heating
- Single glazed windows
- Forecourt to front and enclosed yard to rear
A spacious three-storey townhouse offering fantastic potential for refurbishment, ideal for investors or those looking for a project. This characterful property features a bright living room with a bay window, a separate dining room, and an extended kitchen providing additional space and flexibility.
Upstairs, the home boasts four generously sized double bedrooms and a family bathroom. Heating is provided by mains gas central heating, and the property retains single glazed windows throughout.
Externally, there is a forecourt to the front and an enclosed yard to the rear, offering private outdoor space.
Requiring full modernisation, this property represents an excellent opportunity to add value and create a bespoke home or rental investment. Viewings strictly by appointment cash offers only.
Entrance hall
Living room - 13'2" (4.01m) x 10'8" (3.25m)
Bay window and cast iron fireplace
Dining room - 11'3" (3.43m) x 10'4" (3.15m)
Kitchen - 14'0" (4.27m) x 10'8" (3.25m)
In need of replacement
First floor
Bedroom 1 - 14'6" (4.42m) x 10'5" (3.18m)
Bedroom 2 - 10'2" (3.1m) x 9'1" (2.77m)
Gas boiler
Bathroom - 5'11" (1.8m) x 5'10" (1.78m)
In need of replacement
Second floor
Bedroom 3 - 14'6" (4.42m) x 19'8" (5.99m)
Dormer windows
Bedroom 4 - 10'5" (3.18m) x 9'1" (2.77m)
Dormer window
Outside
Forecourt and rear yard
Notice
Please note we have not tested any apparatus, fixtures, fittings, or services. Interested parties must undertake their own investigation into the working order of these items. All measurements are approximate and photographs provided for guidance only.


