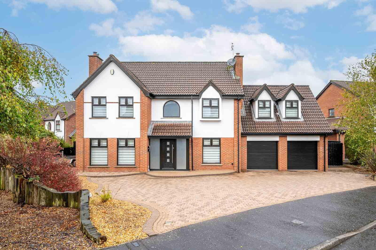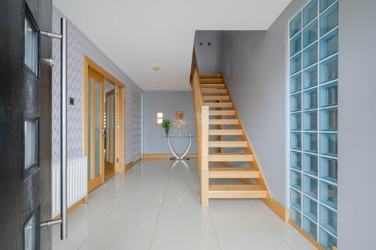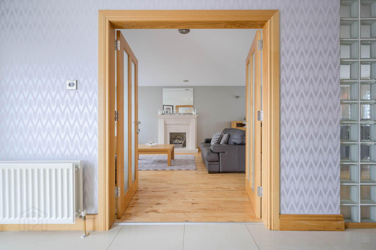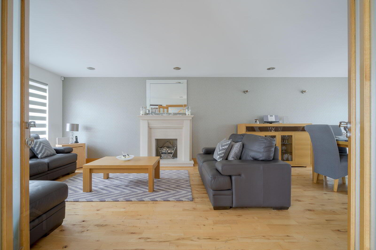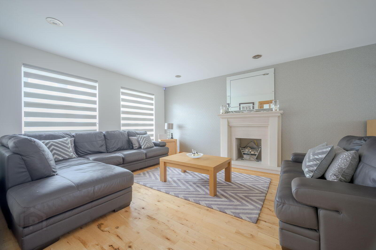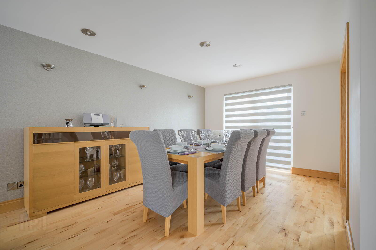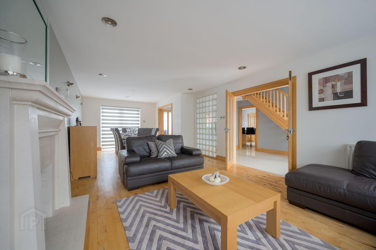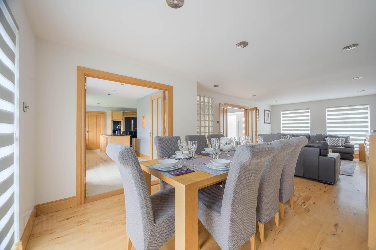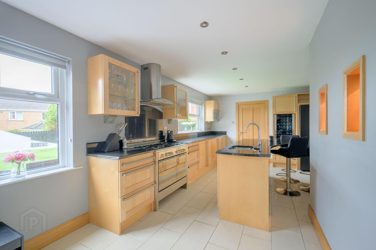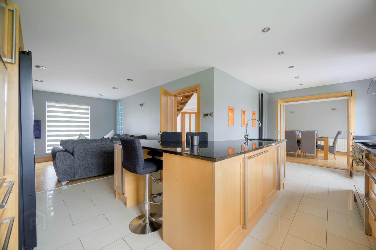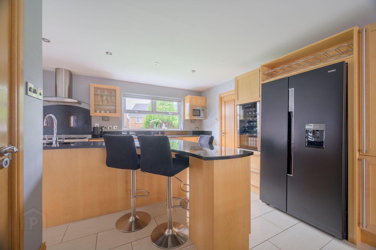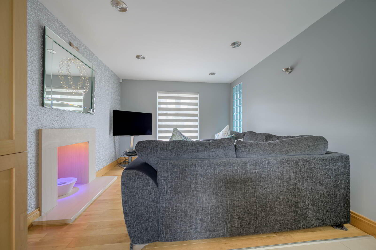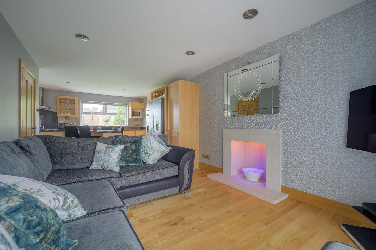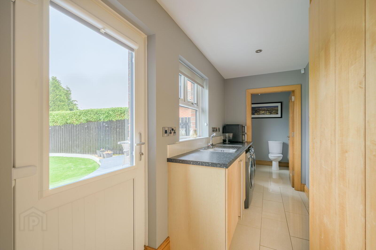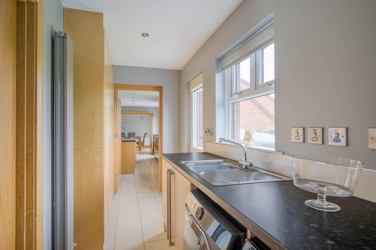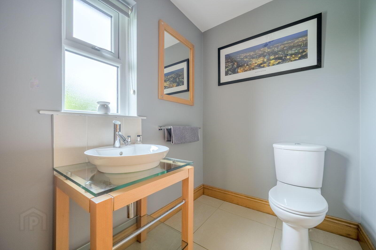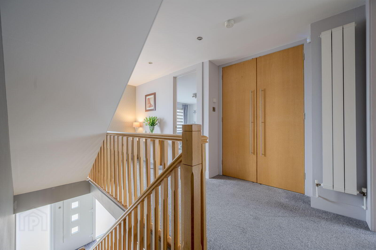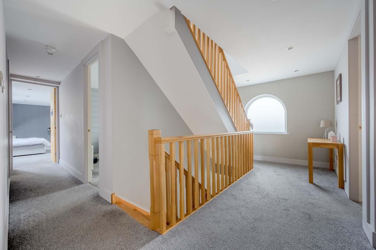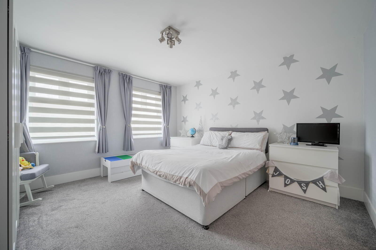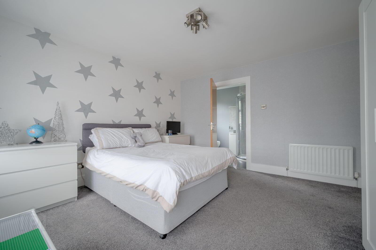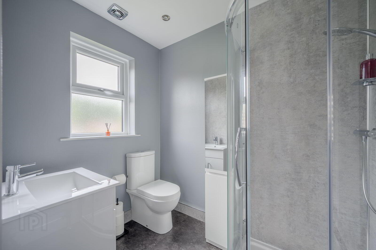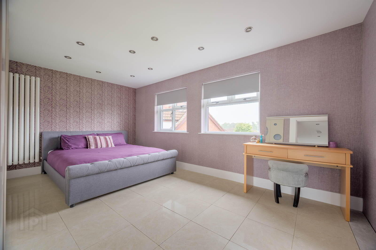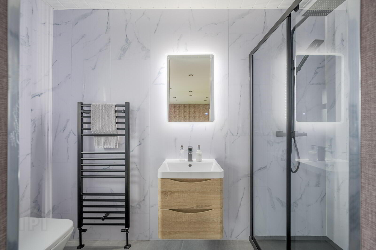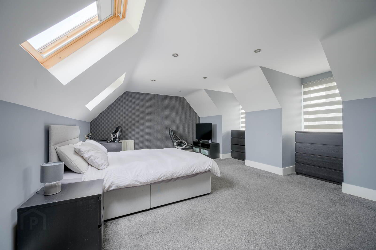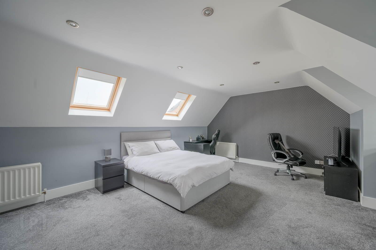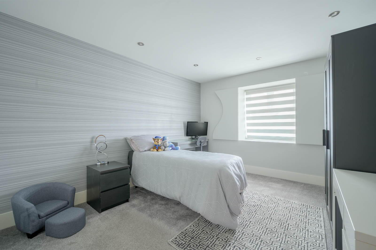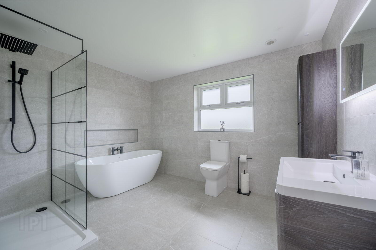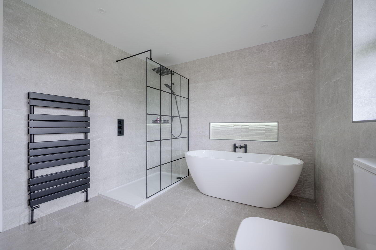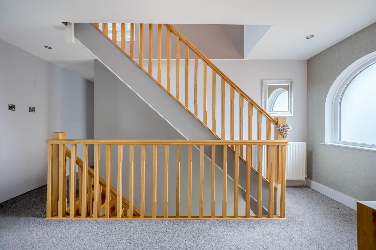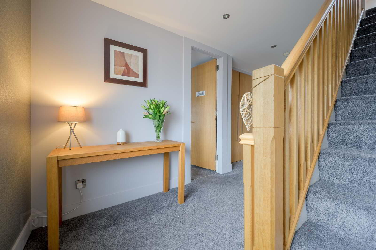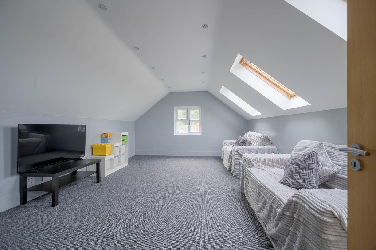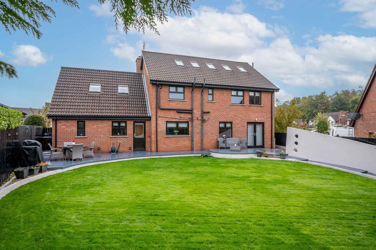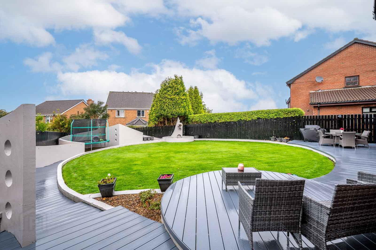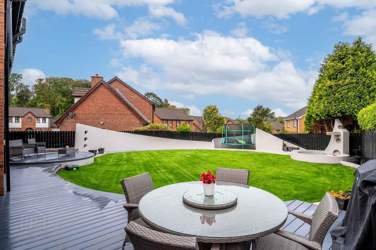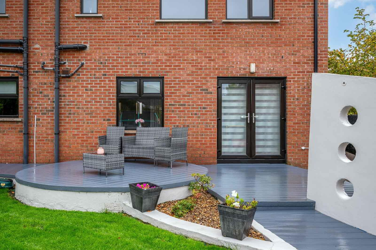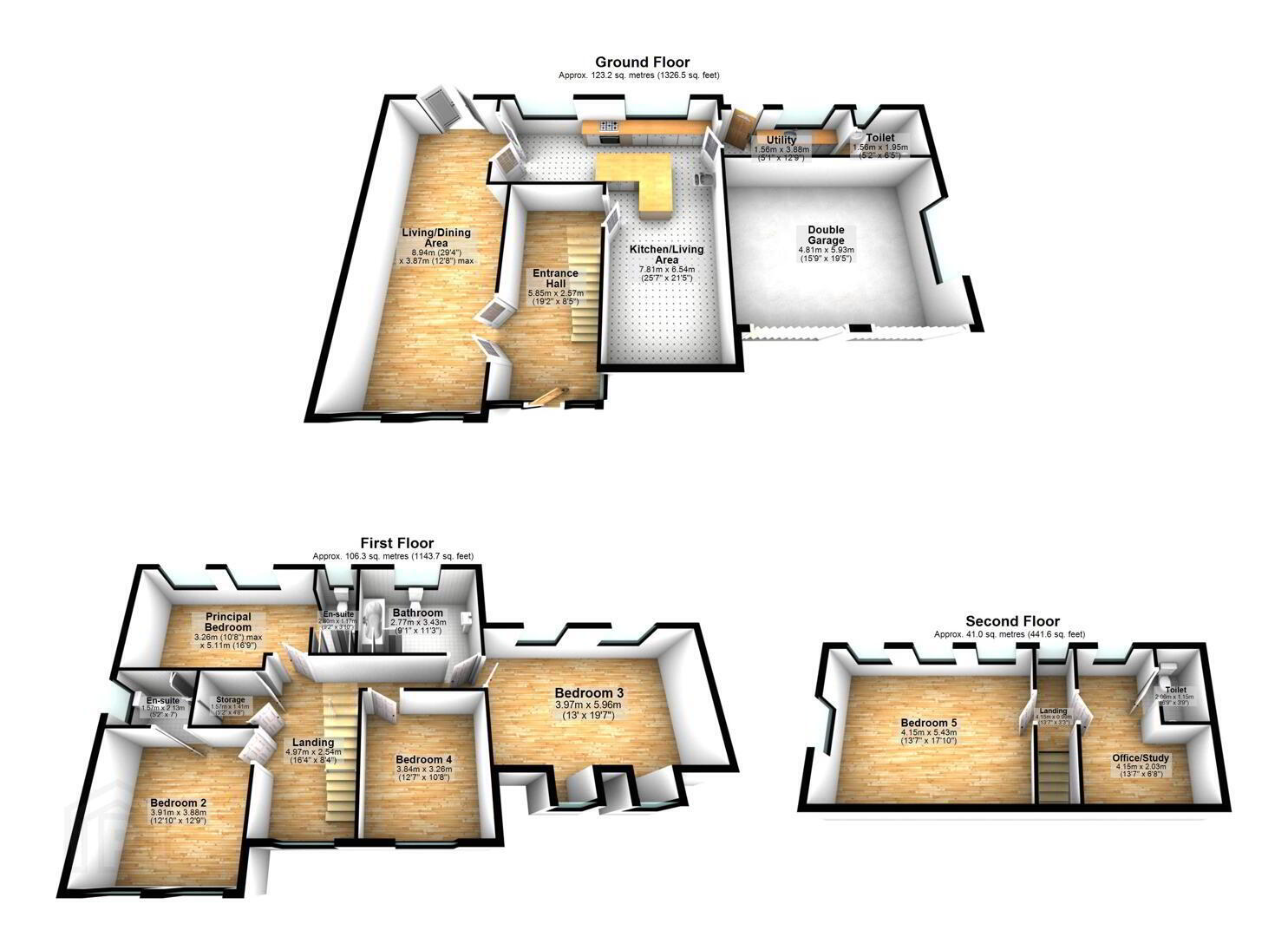2 Lord Warden's View,
Bangor, BT19 1GN
5 Bed Detached House
Offers Over £450,000
5 Bedrooms
3 Bathrooms
2 Receptions
Property Overview
Status
For Sale
Style
Detached House
Bedrooms
5
Bathrooms
3
Receptions
2
Property Features
Tenure
Leasehold
Energy Rating
Broadband Speed
*³
Property Financials
Price
Offers Over £450,000
Stamp Duty
Rates
£2,861.40 pa*¹
Typical Mortgage
Legal Calculator
In partnership with Millar McCall Wylie
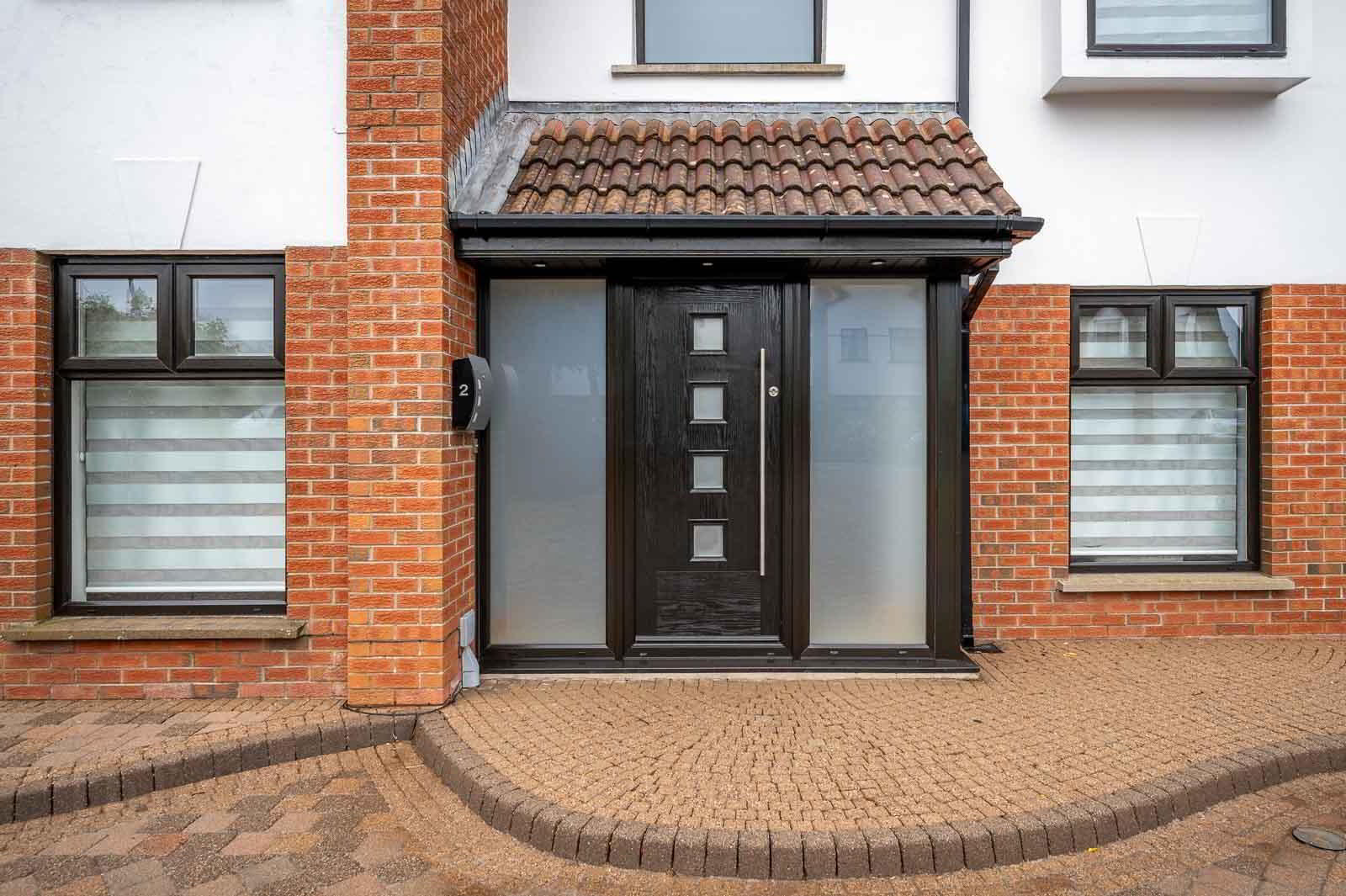
Additional Information
- Exceptional three-storey family home in a highly sought-after location.
- Spacious and versatile layout, ideal for modern family living.
- Bright and welcoming reception hall with a sense of openness.
- Generous open-plan living and dining area, perfect for entertaining.
- Flexible living spaces allowing seamless flow throughout the ground floor.
- Central family room providing additional space for relaxation or gatherings.
- Four well-proportioned bedrooms on the first floor, including two en suite rooms.
- Contemporary family bathroom offering practical and stylish accommodation.
- Second-floor rooms ideal for use as additional bedrooms, a home office, or guest suite.
- Private and generous rear garden, offering multiple outdoor living options.
- Front driveway providing ample off-street parking.
- Integral double garage enhancing convenience and storage.
- Flexible design suitable for growing families or multi-generational living.
- Stylish, contemporary interior with a focus on light-filled, airy spaces.
- Prime location combining prestige, convenience, and easy access to local amenities.
At the heart of the home is a beautifully proportioned open-plan living and dining area, which enjoys a bright outlook to both the front and rear of the property. This space provides the ideal setting for entertaining, family gatherings, or simply relaxing in comfort, while flowing seamlessly into additional living areas that create a sense of openness and connectivity throughout the ground floor. The property’s layout encourages natural movement between rooms, making it highly adaptable to the needs of a growing family.
The first floor hosts a suite of well-appointed bedrooms, offering both privacy and comfort. Two of these rooms benefit from en suite facilities, and a stylish family bathroom serves the remainder, providing a modern and practical solution for everyday living. The second floor adds further versatility, with additional rooms suitable for use as bedrooms, a home office, or guest accommodation, ensuring the home can evolve with the needs of its occupants.
Externally, the property is complemented by a private and generous rear garden, perfect for outdoor dining, recreation, or simply enjoying the tranquil surroundings. The front of the home offers ample parking, enhancing convenience and accessibility.
2 Lord Wardens View seamlessly combines contemporary style with functional living, offering flexible accommodation and a layout designed for modern family life. Its combination of light-filled spaces, multiple living areas, and private outdoor space makes it an ideal home for families seeking comfort, practicality, and elegance
- GROUND FLOOR
- Entrance
- Composite front door, central double glazed lights, double glazed side lights, through to reception hall.
- Reception Hall
- With porcelain tiled floor and feature glazed brick detail, inset spotlights with feature display windows with down lights.
- Open Plan Living/Dining 8.94 x 3.87 (29'3" x 12'8")
- With hardwood floor, outlook to front and rear, central fireplace, plumbed for gas, with stone surround, frame and mantel, with uPVC and double glazed access doors to rear garden, double doors leading through to open plan kitchen/living/dining in L-shape.
- Kitchen/Living/Dining 7.81 x 6.54 (25'7" x 21'5")
- In L-shape with porcelain tiled floor, hardwood kitchen with range of high and low level units, five ring gas range with granite splashback and granite work surface, stainless steel and glazed extractor above, integrated microwave, island unit with stainless steel sink and a half with chrome mixer taps, integrated dishwasher, casual breakfast bar dining area, integrated wine fridge and space for American style fridge freezer, open to living room. With outlook to front and central stone hearth with stone ethanol burner insert.
- Utility Room
- With range of low level units, space for washing machine, space for tumble dryer, stainless steel sink and drainer with chrome mixer taps, outlook to rear.
- Downstairs WC
- With low flush WC, floating wash hand basin with chrome mixer taps, tiled splashback, vanity storage below, access through to double garage.
- Double Garage 4.81 5.93 (15'9" 19'5")
- With dual roller shutter doors.
- FIRST FLOOR
- Landing
- With walk-in hotpress cupboard with condensing water pressure system.
- Bedroom Three 3.97 x 5.96 (13'0" x 19'6")
- With dual Velux windows to rear and outlook to front, inset spotlights.
- Family Bathroom
- White suite comprising of low flush WC, free standing contemporary bath with matt black mixer taps, telephone handle attachment, recessed display shelving with inset lights, walk-in thermostatically controlled shower, telephone handle attachment, drencher above, glazed shower screen, tiled walls, wall hung wash hand basin, vanity storage below, matt black mixer taps, extractor fan, matt black heated towel rail.
- Bedroom Four 3.84 x 3.26 (12'7" x 10'8")
- Outlook to front, inset spotlights.
- Bedroom Two 3.91 x 3.88 (12'9" x 12'8")
- Outlook to front.
- En-Suite Shower Room
- White suite comprising of low flush WC, wall hung wash hand basin, chrome mixer tap, vanity storage below, uPVC splashback, walk-in thermostatically controlled shower, telephone handle attachment, sliding glazed shower screen, matt grey towel rail, extractor fan, inset spotlights.
- Bedroom One 3.26 x 5.11 (10'8" x 16'9")
- Tiled floor, outlook to rear.
- En-Suite Shower Room
- Tiled floor, outlook to rear.
- SECOND FLOOR
- Landing
- With hardwood floor, storage into eaves.
- Bedroom Five 4.15 x 5.43 (13'7" x 17'9")
- With tri-aspect Velux windows and outlook to side.
- Office 4.15 x 2.03 (13'7" x 6'7")
- With hardwood floor, kitchenette area with stainless steel bowl wash hand basin, chrome mixer taps and WC.
- WC
- With low flush WC, wall hung wash hand basin, chrome mixer tap, mosaic tiled floor.
- OUTSIDE
- Outside
- To the rear generous and private rear garden partially laid in composite decking with several areas for enjoying outdoors with feature surrounding wall with inset spotlights and outside boiler house with oil fired boiler and oil tank, uPVC soffits and fascias, front driveway laid in brick paviours.
- Bangor is a beautiful seaside town located just over 13 miles from Belfast. Bangor offers a wide variety of property with something to suit all.
Bangor Marina is one of the largest in Ireland and attracts plenty of visitors. Tourism is a big factor in this part of the world.


