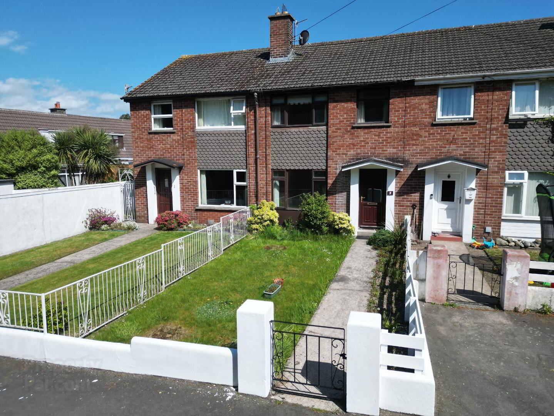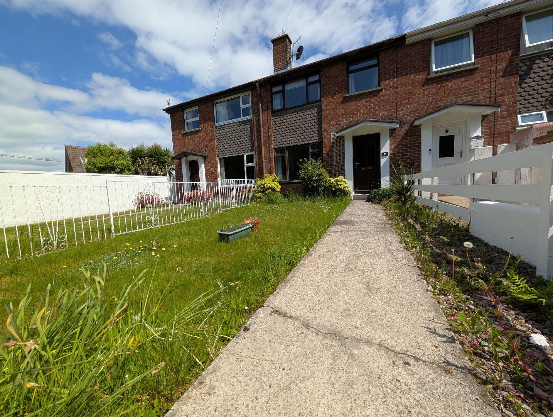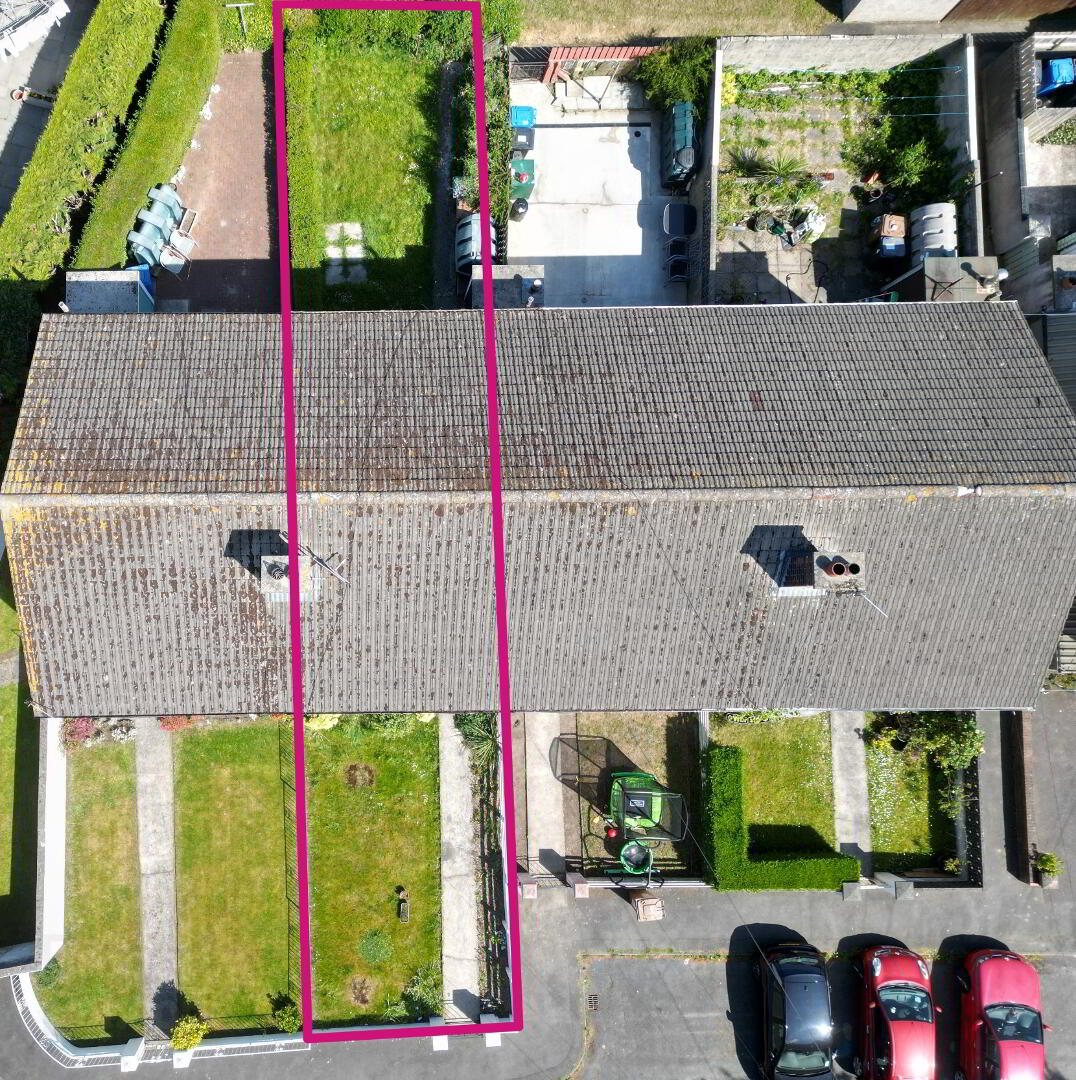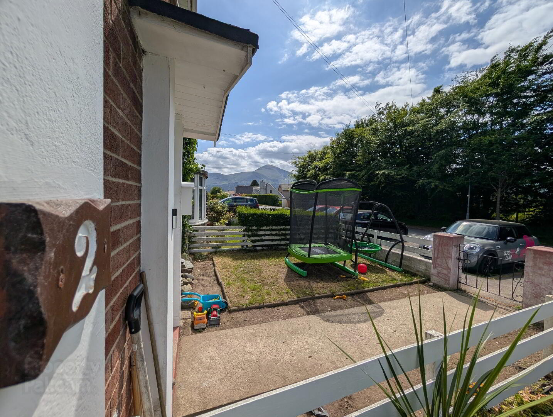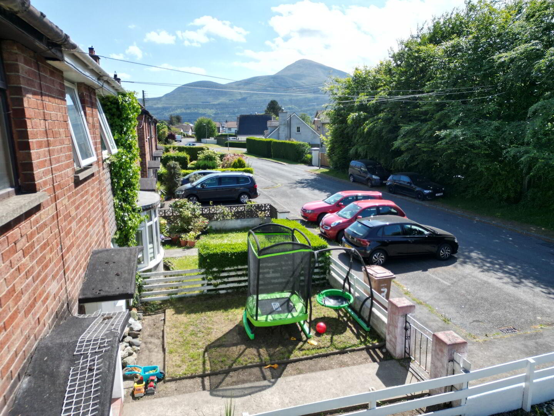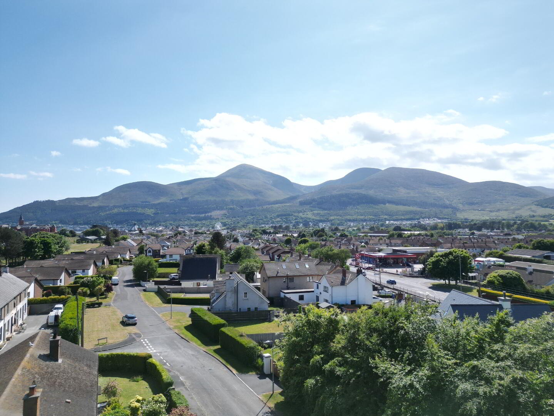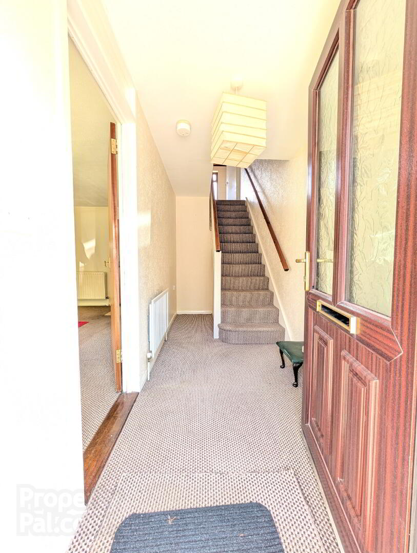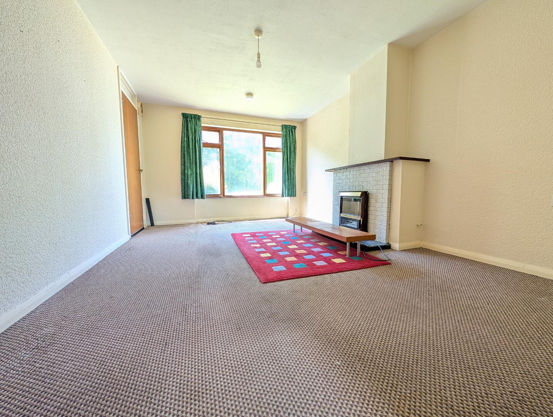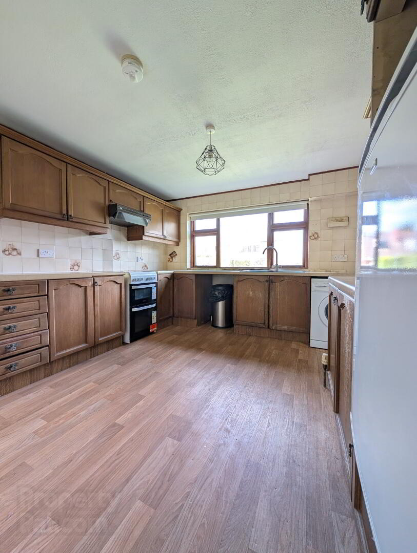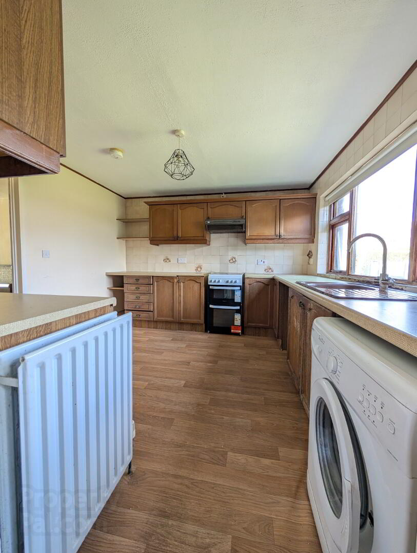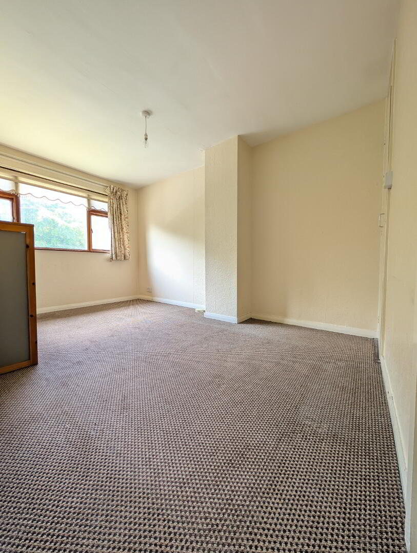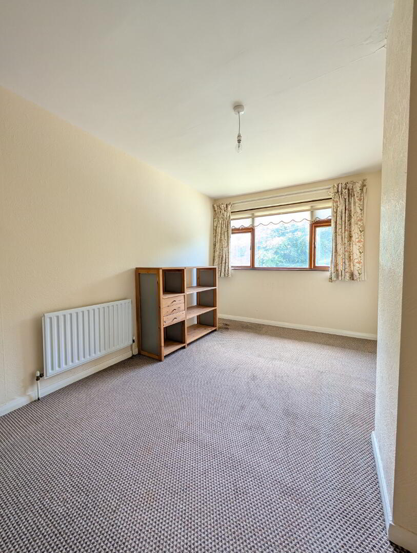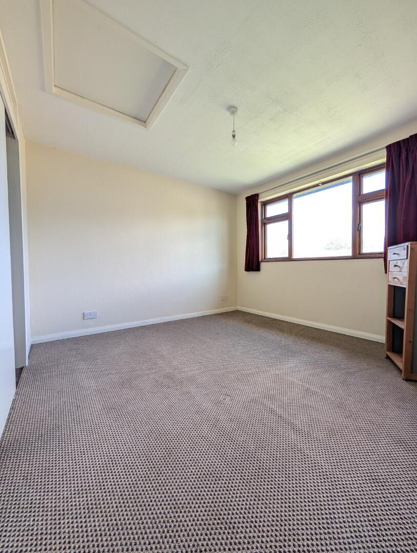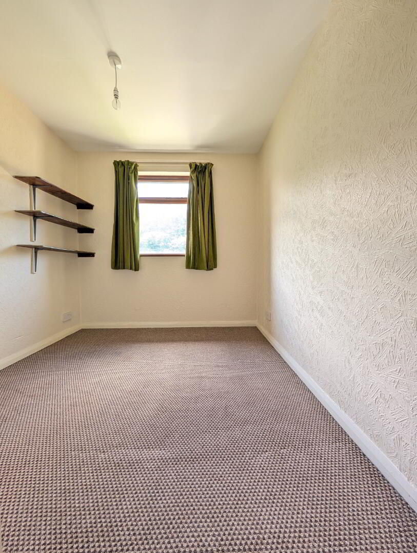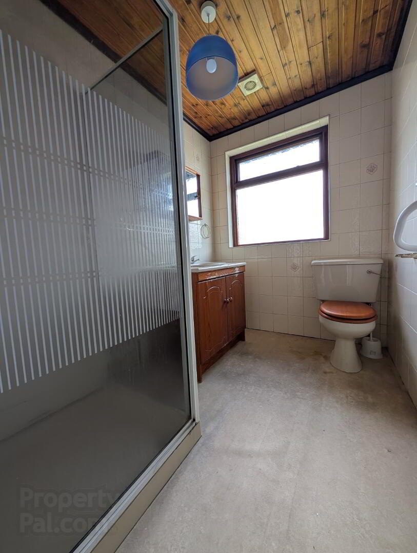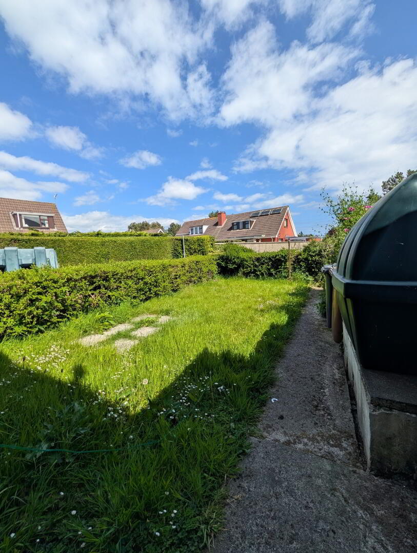2 Linkside Park,
Newcastle, BT33 0LR
3 Bed Mid-terrace House
Offers Over £144,950
3 Bedrooms
1 Bathroom
1 Reception
Property Overview
Status
For Sale
Style
Mid-terrace House
Bedrooms
3
Bathrooms
1
Receptions
1
Property Features
Tenure
Freehold
Energy Rating
Heating
Oil
Broadband
*³
Property Financials
Price
Offers Over £144,950
Stamp Duty
Rates
£787.09 pa*¹
Typical Mortgage
Legal Calculator
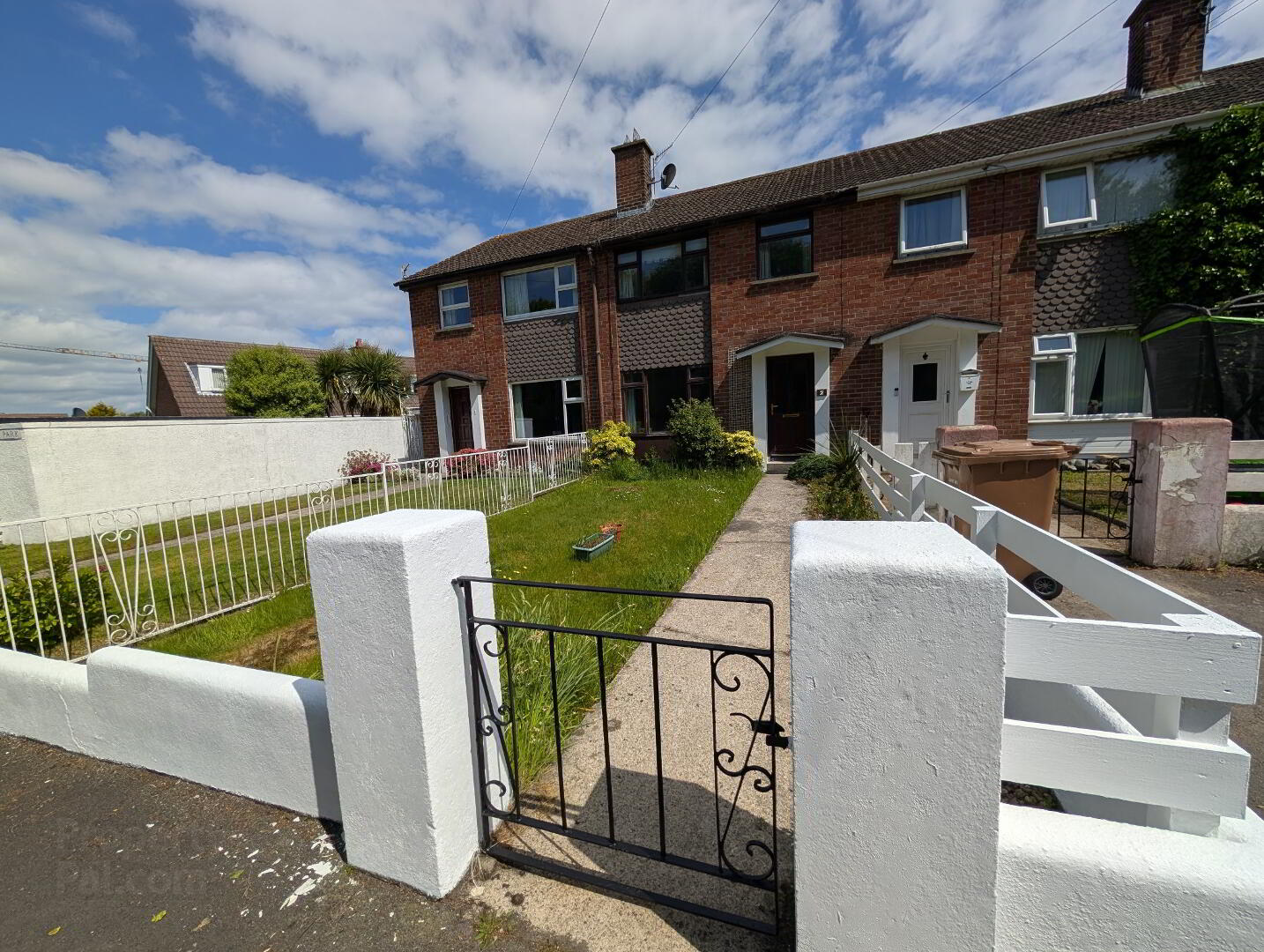
Features
- Walking distance to town centre, promenade & Royal County Down Golf Course
- Quiet residential area
- Oil Fired Central Heating
- Enclosed front & rear gardens
Linkside Park sits in an enviable position in Newcastle running parallel with the Dundrum Road, the main arterial route in and out of the town. Just five minutes walking distance to the town centre, award winning promenade and world-famous Royal County Down Golf Club.
The property provides spacious living accommodation to include 3 bedrooms, lounge, kitchen/dinette, utility, shower room and benefits from enclosed front and rear gardens. Sure to appeal to a wide audience, early viewing is highly recommended!
ACCOMMODATION
(All measurements are approximate)
Entrance Hall
Rosewood uPVC door with glazed panel opening into carpeted hallway
Lounge
14’ 6” x 10’ 6” (3.19m x 4.41m at widest) Carpet, fireplace with tile surround and hearth, walk-in storage closet
Kitchen
10’6” x 10’3” (3.19m x 3.12m at widest) Wooden effect floor, range of high-&-low level kitchen units, laminated work surfaces, tile splash-back, ceramic sink & drainer
Utility Room
4’9” x 10’3” (1.45m x 3.12m at widest) Tile effect floor, shelving, rosewood uPVC door with glazed panel opening to rear gardens
First Floor
Carpeted staircase onto landing & leading off to 3 x bedroom, shower-room, hot press
Bedroom 1
10’4” x 10'2" (3.16m x 3.09m at widest) Carpet, inset storage closet, rear facing
Bedroom 2
8’0” x 12’9” (2.44m x 3.88m at widest) Carpet, 2 inset storage closet, front facing
Bedroom 3
7’5” x 9’8” (2.25m x 2.94m at widest) Carpet, front facing
Shower-room
5’ 0” x 7’ 0” (1.53m x 2.13m at widest) Tile effect floor, tiled walls, cream suite comprising low flush WC & WHB, shower enclosure with thermostatic shower, pine tongue & groove ceiling
External
Front - Enclosed Garden with lawn & mature shrubbery
Rear - Enclosed Garden with lawn, shrubbery & mature hedgerows, boiler house
PLEASE NOTE: All measurements quoted are approximate and are for general guidance only. Any fixtures, fittings, services, heating systems, appliances or installations referred to in these particulars have not been tested and therefore no guarantee can be given that they are in working order. Photographs and description have been produced, in good faith, for general information but it cannot be inferred that any item shown is included with the property.
The Vendor does not make or give and neither Welet Wesell nor any person in their employment has any authority to make or give any representation or warranty whatever in relation to this property.

Click here to view the 360 tour

