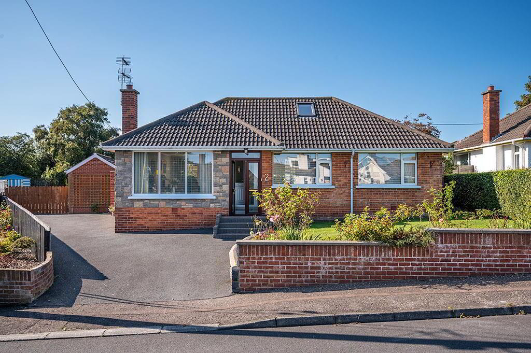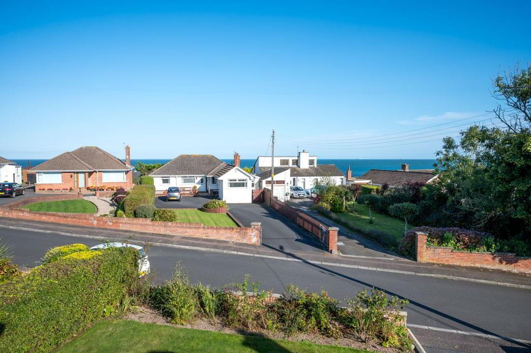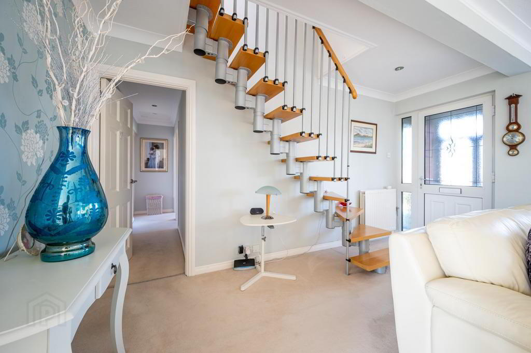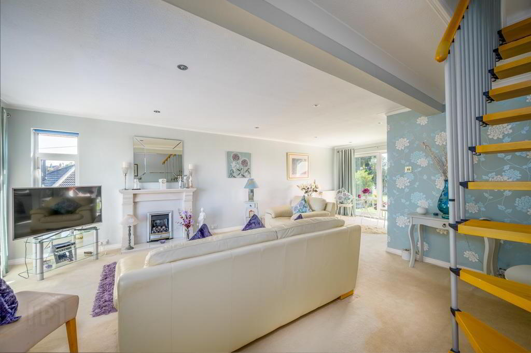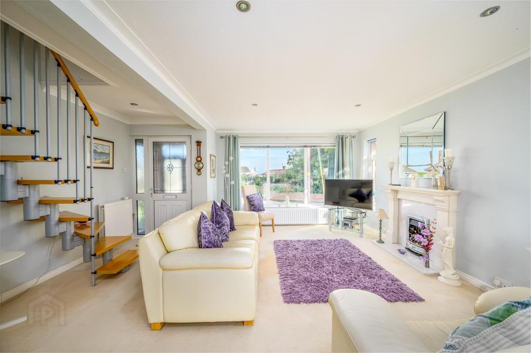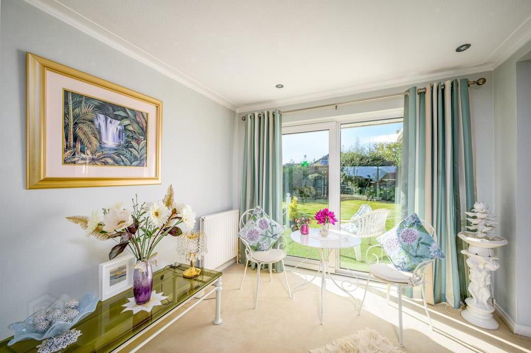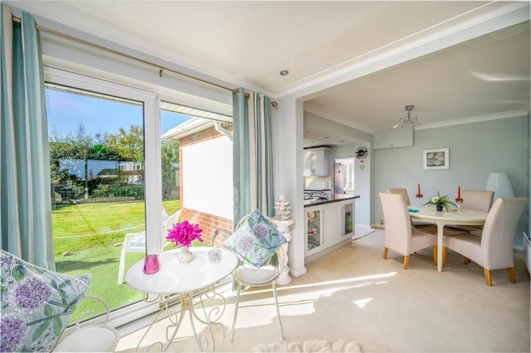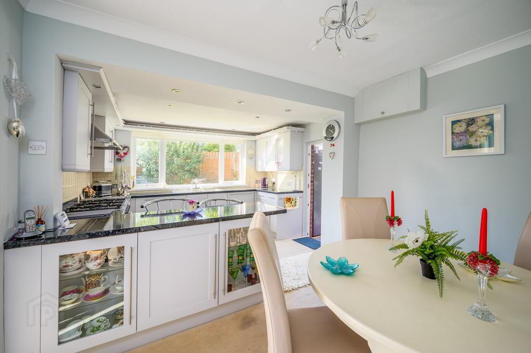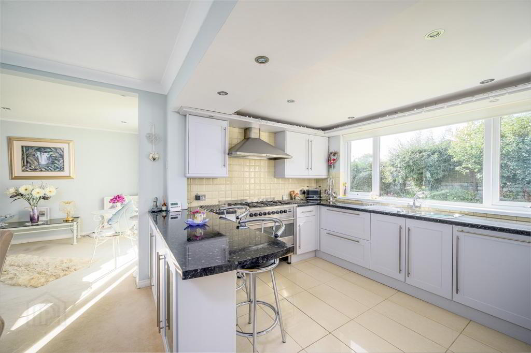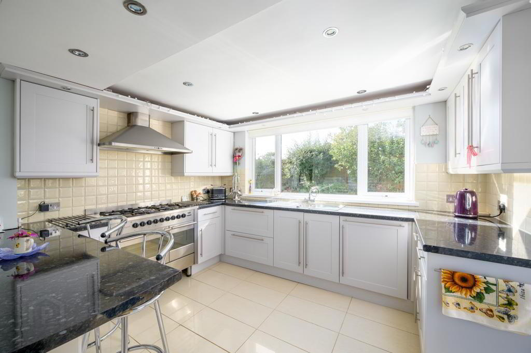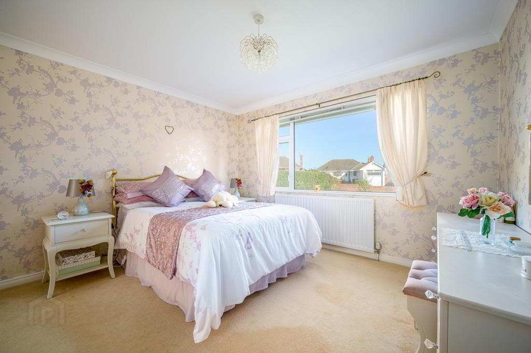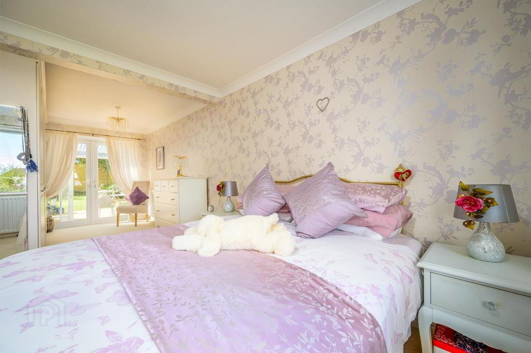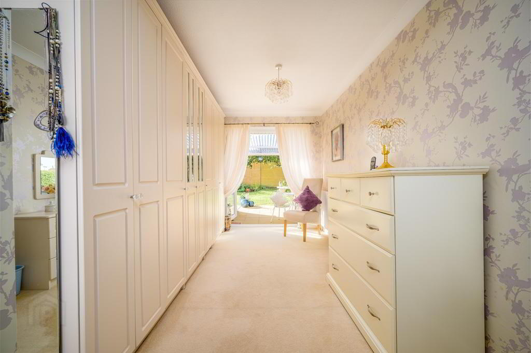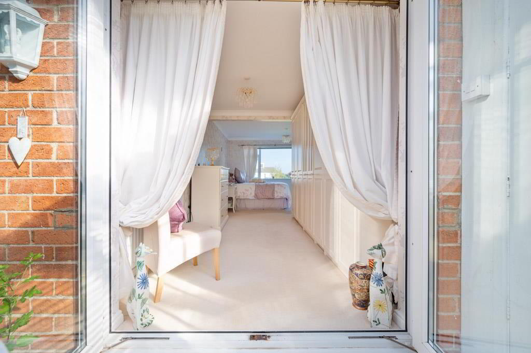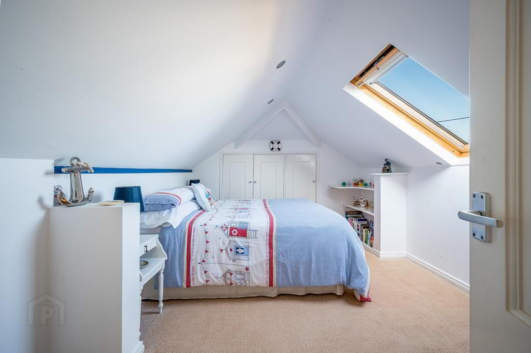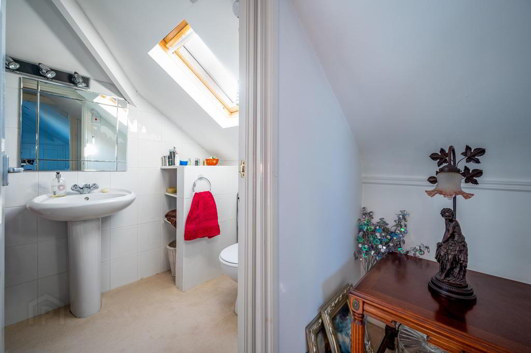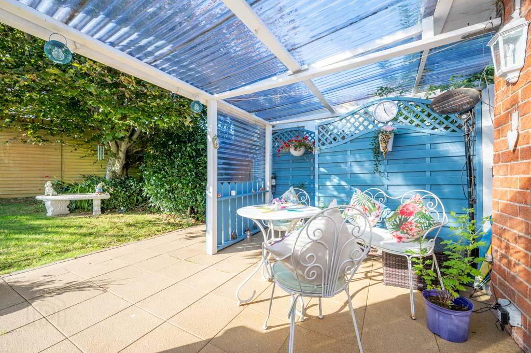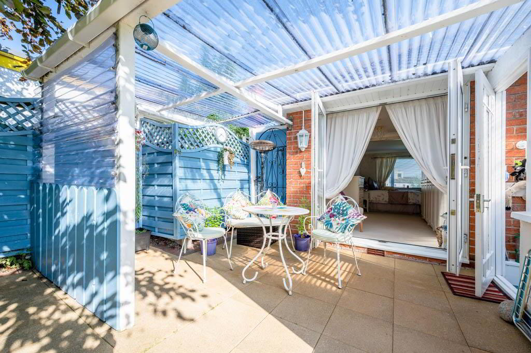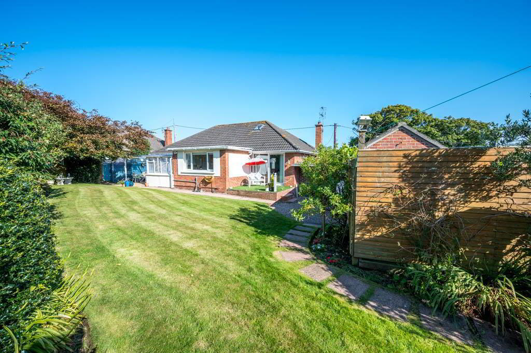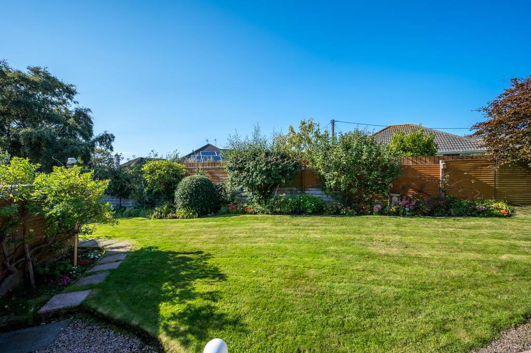2 Leslie Hill Crescent,
Donaghadee, BT21 0HX
2 Bed Detached Bungalow
Sale agreed
2 Bedrooms
2 Receptions
Property Overview
Status
Sale Agreed
Style
Detached Bungalow
Bedrooms
2
Receptions
2
Property Features
Tenure
Not Provided
Energy Rating
Heating
Gas
Broadband
*³
Property Financials
Price
Last listed at Offers Around £319,950
Rates
£1,812.22 pa*¹
Property Engagement
Views Last 7 Days
88
Views Last 30 Days
488
Views All Time
7,877
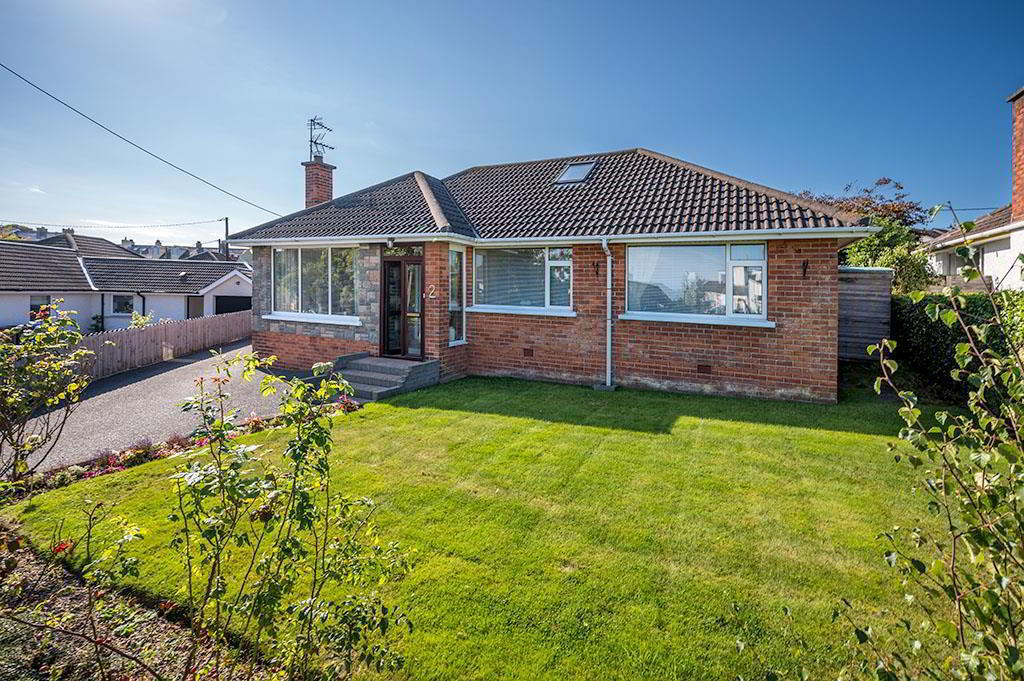
Features
- Exceptional Detached Bungalow
- Cul-de-sac Position Within Prime Residential Area
- Outstanding Site
- Bright and Spacious Accommodation
- Living Room with Attractive Fireplace, Gas Coal Effect Fire and uPVC Double Glazed Sliding Patio Door to Rear Garden
- Kitchen Which is Open Plan to Casual Dining Area with Aspect Overlooking the Rear Garden
- Separate Utility Room
- Two Good Sized Bedrooms
- Main Bedroom with Extensive Range of Built-in Wardrobes and uPVC Double Glazed Doors to Rear Garden
- Bathroom with Four Piece White Suite to Include Bath and Separate Shower
- Phoenix Gas Heating
- uPVC Double Glazed Windows
- Well Presented Front Garden in Lawns with Flowerbeds in Plants and Shrubs
- Tarmac Driveway with Parking for Cars, Caravans, Boats and Horse Box, etc, Leading to Additional Parking Area Accessed via Wooden Gates
- Outstanding Fully Enclosed Rear Garden in Lawns with Attractive Flowerbeds in Plants and Shrubs and Excellent Degree of Privacy, Various Terraces and Westerly Aspect
- Rear Garden is an Ideal Space for Children at Play, Outdoor Entertaining or Relaxing and Enjoying the Sun
- Detached Garage Currently Used to Provide Utility Area
- Separate Potting Shed
- Conveniently Positioned with Easy Access into Donaghadee's Thriving Town Centre and its Many Amenities Such as Shops, Cafes, Restaurants, Lighthouse, Harbour and the Commons
- Demand Anticipated to be High and to a Wide Range of Potential Purchasers
- Early Viewing Essential
The property is very bright and spacious and comprises good sized living room with attractive fireplace, gas coal effect fire and uPVC double glazed sliding patio door to the rear garden. The living room is open plan to a kitchen with a casual dining area and aspect overlooking the rear garden. There used to be three bedrooms on the ground floor but there are now only two as two have been knocked into one which results in a fabulous main bedroom with extensive range of built-in wardrobes and uPVC double glazed doors to the rear garden. There is also a bathroom with four piece white suite which includes bath and separate built-in shower cubicle. Upstairs accessed via a fixed staircase is a floored roofspace with sea views and potential to convert subject to necessary approvals.
Outside does not disappoint either. This outstanding site has a well presented front garden in lawns with flowerbeds in plants and shrubs, tarmac driveway with parking for cars, caravans, boats and horse boxes, etc, which leads to an additional parking area accessed through wooden gates. The fully enclosed rear garden is exceptional with attractive flowerbeds in plants and shrubs, excellent degree of privacy, various terrace areas and westerly aspect making an ideal space for children at play, outdoor entertaining or relaxing and enjoying the sun. There is ample room to extend further subject to necessary approvals. Other benefits include Phoenix Gas heating, separate utility room, double glazed windows, detached garage which is currently used to provide a utility room, and a separate potting shed.
This property is conveniently positioned with easy access into Donaghadee’s thriving town centre and its many amenities including shops, cafes, restaurant, lighthouse, harbour and the Commons. Demand is anticipated to be high and to a wide range of prospective purchasers. A viewing is thoroughly recommended at your earliest opportunity so as to appreciate its entirety.
Ground Floor
- uPVC double glazed front door with uPVC double glazed side panel to enclosed entrance porch.
- ENCLOSED ENTRANCE PORCH:
- uPVC double glazed internal door with uPVC double glazed side panel to living room.
- LIVING ROOM:
- Attractive fireplace, gas coal effect fire, cornice ceiling, uPVC double glazed sliding patio door to rear garden, open plan to kitchen with casual dining area.
- KITCHEN WITH OPEN PLAN TO CASUAL DINING AREA :
- 5.16m x 3.43m (16' 11" x 11' 3")
at widest points
Range of high and low level units, granite effect work surfaces, one and a half bowl single drainer stainless steel sink unit with mixer tap, space for cooker range, tiled splashback, extractor fan above, integrated dishwasher, breakfast bar, pelmet lighting, tiled floor in kitchen area, part tiled walls, cornice ceiling in casual dining area, aspect overlooking the rear garden. - UTILITY ROOM:
- Storage cupboards, granite effect work surfaces, space for fridge freezer, gas fired boiler, door to outside.
- INNER HALLWAY:
- BEDROOM (1):
- 6.81m x 3.66m (22' 4" x 12' 0")
at widest points
Extensive range of built-in wardrobes, uPVC double glazed doors to outside, cornice ceiling. - BEDROOM (2):
- 3.18m x 2.72m (10' 5" x 8' 11")
Cornice ceiling. - BATHROOM:
- Four piece white suite comprising: panelled bath with mixer tap and hand shower, separate built-in fully tiled shower cubicle, low flush WC, wash hand basin with mixer tap, storage beneath, fully tiled walls.
First Floor
- Floored roofspace with sea views and potential to convert subject to necessary approvals.
Outside
- Outstanding site, well presented front garden in lawns with flowerbeds in plants and shrubs, tarmac driveway with parking for cars, caravans, boats and horse boxes, etc, leading to detached garage.
- DETACHED GARAGE:
- Garage is currently used as a utility area with range of high and low level cupboards, laminate work surfaces, one and a half bowl single drainer stainless steel sink unit, hot and cold water, plumbed for washing machine, power and light.
- Wooden gates lead to additional parking area with excellent space, potting shed behind the garage, exceptional fully enclosed rear garden in lawns with attractive flowerbeds in plants and shrubs, excellent degree of privacy, terrace with artificial grass, covered terrace, excellent degree of privacy and westerly aspect making an ideal space for children at play, outdoor entertaining or relaxing and enjoying the sun, ample room to extend further subject to necessary approvals.
Directions
Heading out of Donaghadee on Millisle Road turn left into Leslie Hill. At the T-junction turn left onto Leslie Hill Crescent and Number 2 is on your left.


