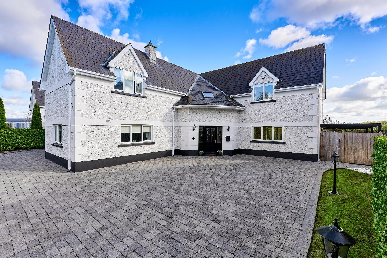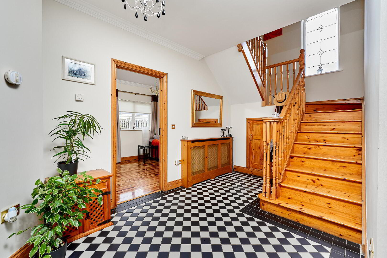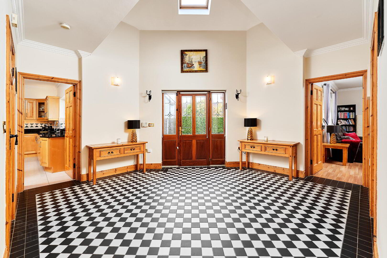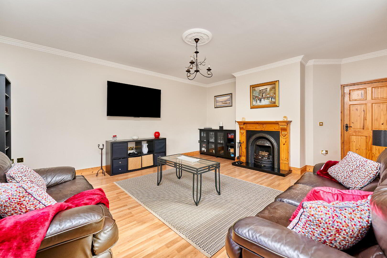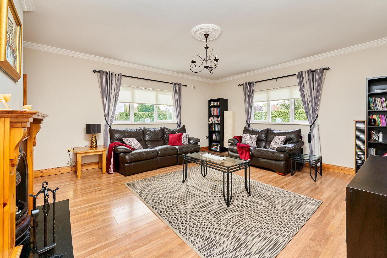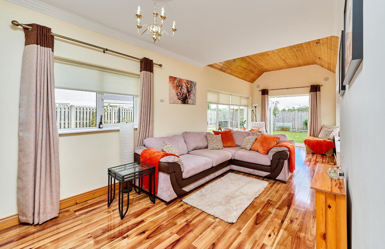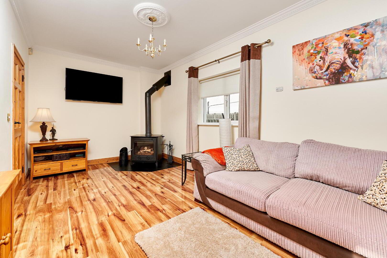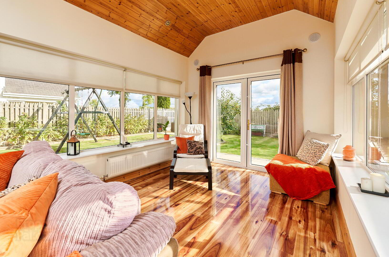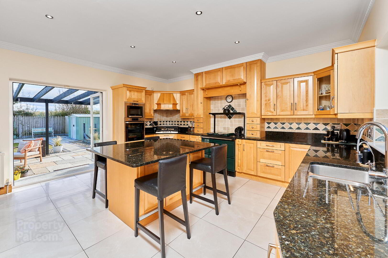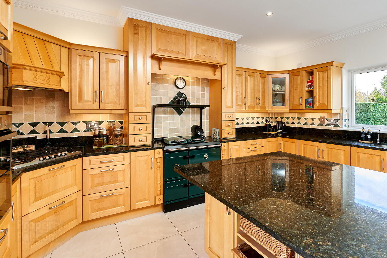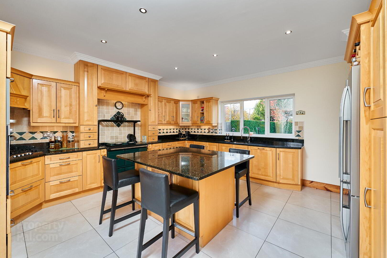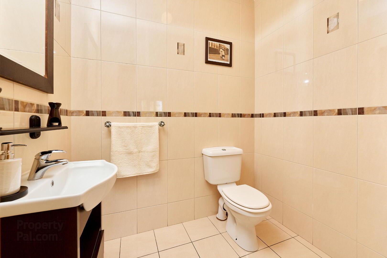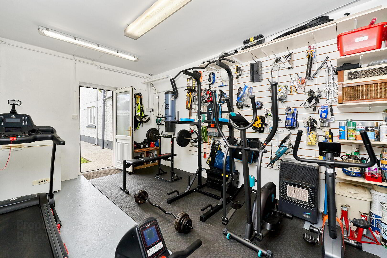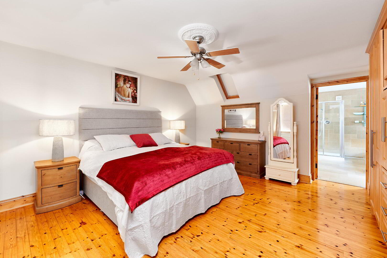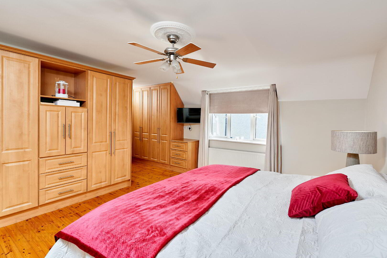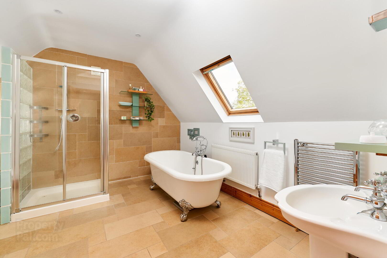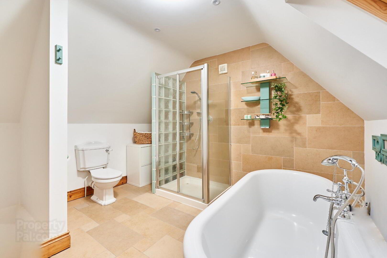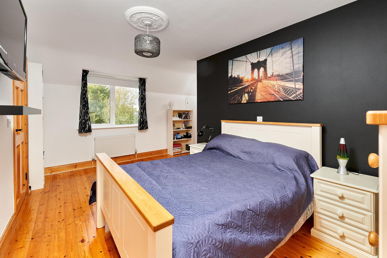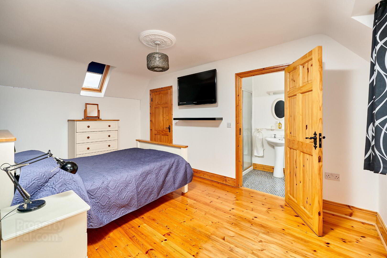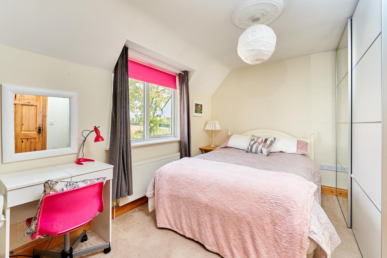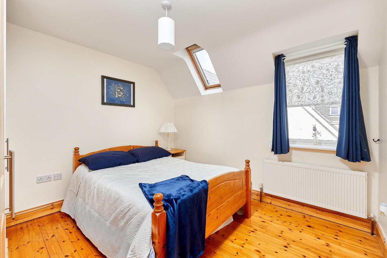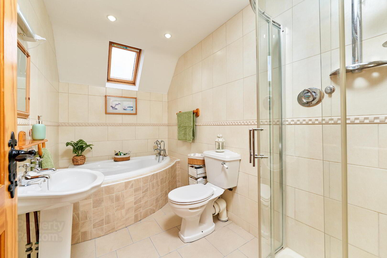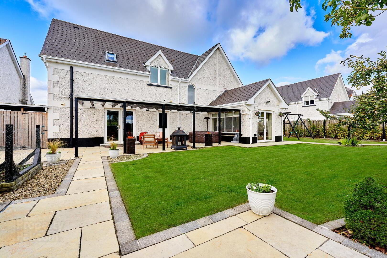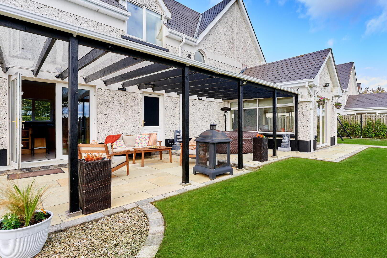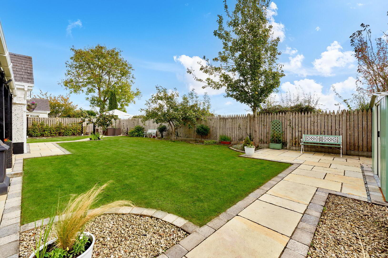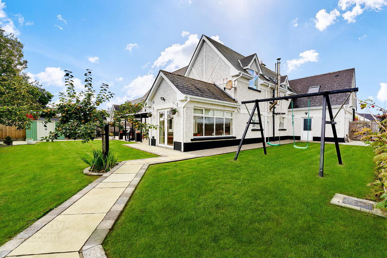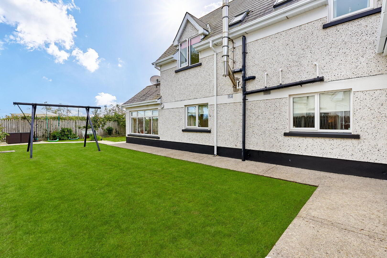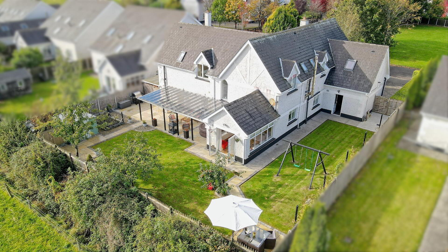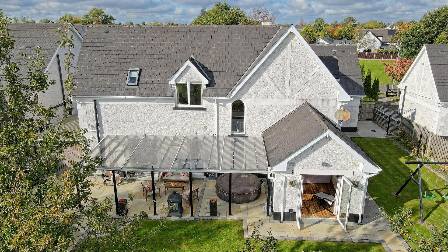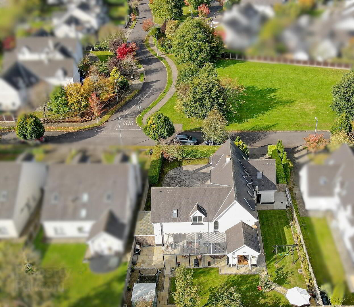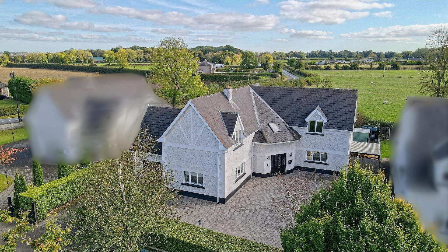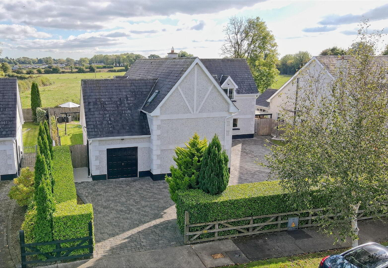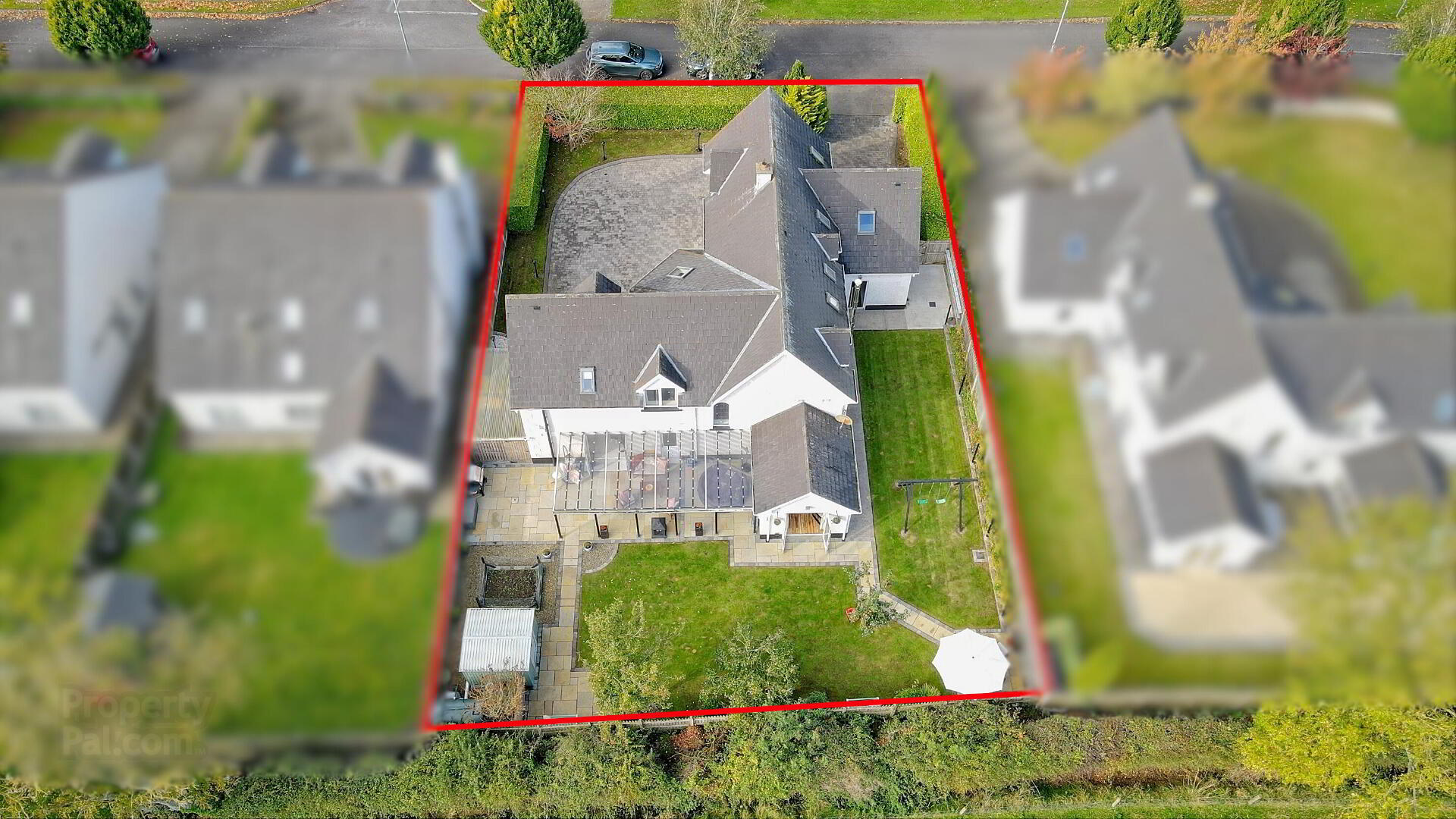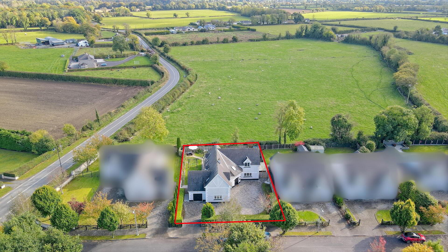2 Kildalkey Wood,
Kildalkey, C15V300
5 Bed Detached House
Guide Price €649,500
5 Bedrooms
4 Bathrooms
2 Receptions
Property Overview
Status
For Sale
Style
Detached House
Bedrooms
5
Bathrooms
4
Receptions
2
Property Features
Size
279 sq m (3,003.1 sq ft)
Tenure
Not Provided
Energy Rating

Property Financials
Price
Guide Price €649,500
Stamp Duty
€6,495*²
Property Engagement
Views Last 7 Days
34
Views Last 30 Days
184
Views All Time
1,171
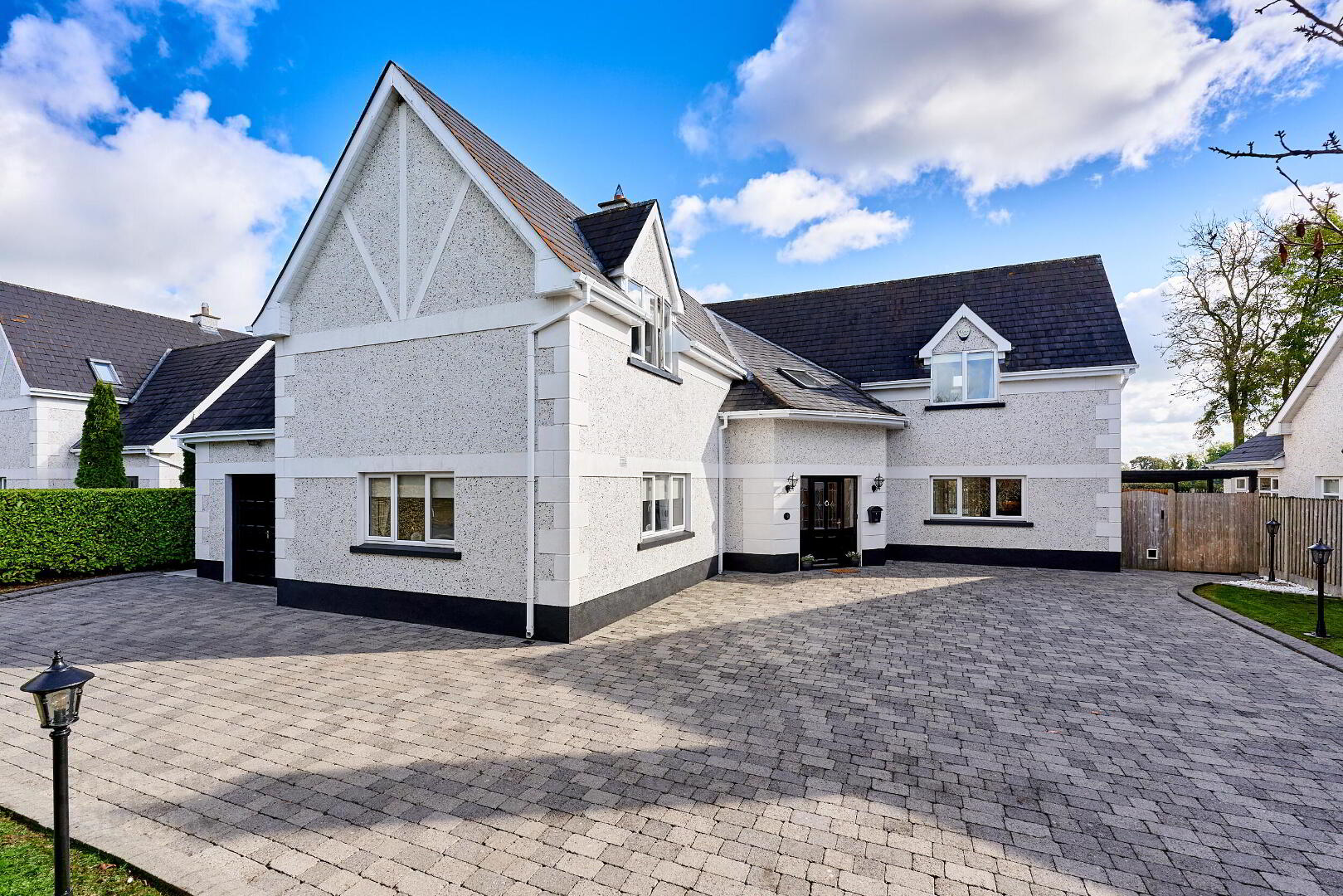
DNG Royal County, Meath's premier estate agent, is delighted to introduce this exceptional property to the market. No 2. Kildalkey Wood is a modern, spacious, and tastefully presented five bedroom detached family home.
Built in 2005, this exquisite property seamlessly blends elegance, sophistication, and modern comfort, boasting a commendable B3 energy rating—a true testament to both style and sustainability.
Upon entering, you are welcomed by a stunning foyer featuring classic checkerboard black and white Victorian floor tiles, setting an elegant tone for the rest of the home. 10 ft ceilings with decorative coving further enhance this throughout the downstairs area. The meticulously designed layout spans approximately 279sqm (3002sqft) and includes two spacious living rooms perfect for hosting gatherings or simply relaxing in comfort. The main living room features a charming pine fireplace with a Victorian arch and polished cast iron details, while the family room boasts a 30kW Henley solid fuel stove with a back boiler. The heating is further complemented by a high-efficiency Stanley 100k BTU oil fired and zoned heating system, providing warmth and ambiance during cozy evenings while keeping energy costs low.
The tiled kitchen showcases stunning solid beech wood cabinets, marble wall tiles, a granite backsplash and counter, and a large family granite island. This chef's dream kitchen is equipped with a high-efficiency Stanley Brandon oil range cooker, a Samsung eye level double oven, an integrated microwave, a five ring Zanussi gas hob, a Beko integrated Dishwasher, and a Beko American fridge freezer. It conveniently leads to a well equipped utility room and double doors that open onto a beautiful outdoor recreation area, while a gym provides a space for maintaining a healthy lifestyle. A dedicated downstairs office provides a quiet retreat, ideal for remote work or study. Excellent broadband is available in the village. The property also features a Beam vacuum system throughout, including an integrated kitchen kickboard system for easy cleaning.
Upstairs, discover a spacious gallery landing with solid wood flooring leading to two luxurious en-suite bedrooms and three bedrooms, two of which are doubles, each thoughtfully designed for comfort and style and equipped with ample built-in closet space. The main bathroom exudes luxury with its modern amenities and stylish design, and the property features three high pressure showers and one triton electric shower.
Externally, the allure of this property is equally captivating. With ample parking space to the front and nestled in a prestigious estate, the house enjoys a mature laurel hedge for added privacy. The immaculately landscaped rear garden is a true gem, ideal for outdoor entertaining and relaxation. The expansive paved area, complete with a UV protected canopy overhead, is perfect for hosting al fresco gatherings, even in inclement weather. Enjoy picturesque views of well-manicured lawns and lush planting areas, creating a perfect blend of functionality and tranquillity.
Located on the edge of the quaint village of Kildalkey, this home is within walking distance of essential amenities such as the new primary school, church, shop, coffee shop, pub, community hall, and a wonderful GAA club. Kildalkey is not just a place to live; it's a vibrant community that hosts seasonal activities, fostering a warm and inviting atmosphere.There is a choice of excellent secondary schools in Athboy and Trim, less than c.10km away, it's only 30 minutes to Blanchardstown and 35 minutes to Leixlip, and with enhanced public transport options like the recently introduced new Bus Eireann 109B service, commuting to Dublin City has never been easier.
Don't miss the opportunity to make this exceptional property your next family home!
FEATURES
• Cobble lock front garden.
• House Fully Alarmed
• PIR activated Front Garden and Back Garden Lights
• Outdoor sockets Front and Back
• Matured and Maintained Laurel Hedge providing a Private front Entrance.
• Covered Side Entrance with Large Log Box, Gas Cylinder house and Coal Bunker, PIR Light also covering side entrance.
• Two outdoor Water Taps, one located at the side entrance and one in the rear Garden.
• Landscaped Back and Front Garden, with 85sqm of paving in the back garden.
• Back garden includes Kids Swings.
• Fruit Plants included in the back garden, sweet apple Tree, cooking apple Tree, Pear Tree, Multiple Raspberry plants.
• New Utility shed in the back Garden.
• 1200L Oil Tank
• Domestic House Water System is a fully pressurised system with the main pump located in the garage.
• Oil and Solid Fuel integrated heating system controlled by a 1st level and ground level thermostats.
• Solid Wood doors, skirting and architrave throughout the house.
• Beam Hoover system throughout the house with kickboard operation in the kitchen and the Hoover itself located in the garage for quite operation.
• 10ft Ceilings throughout downstairs.
• Valencia Ceiling Rose in downstairs rooms.

