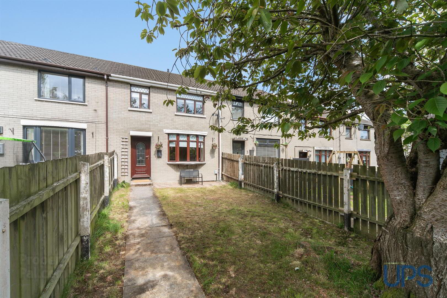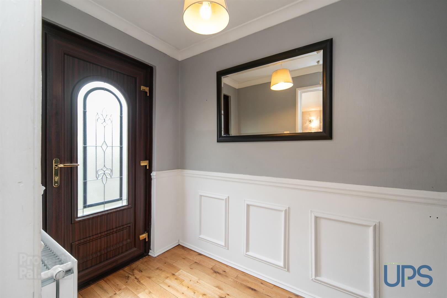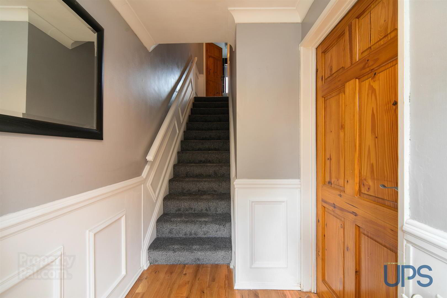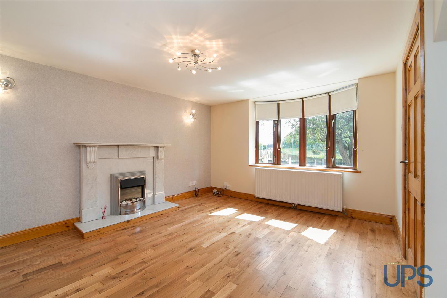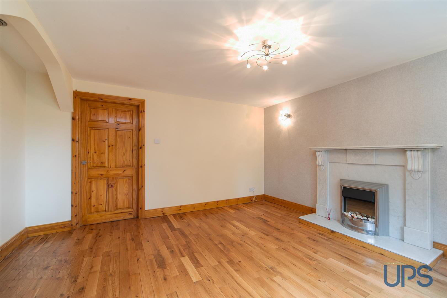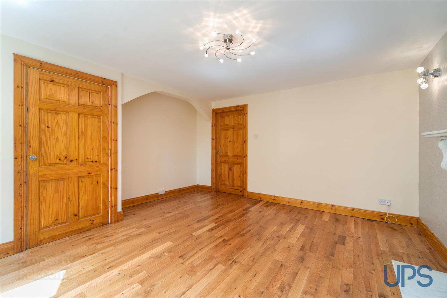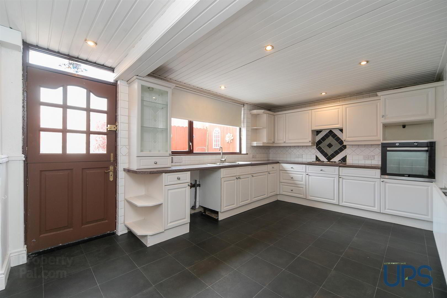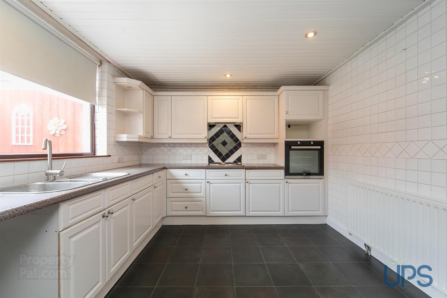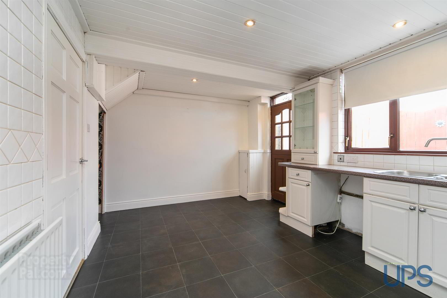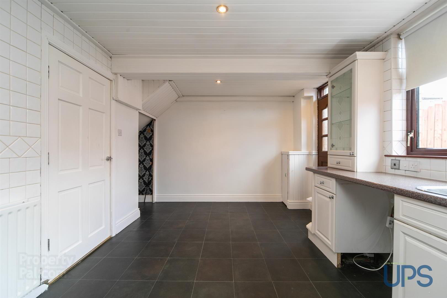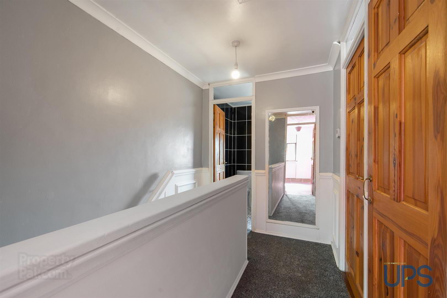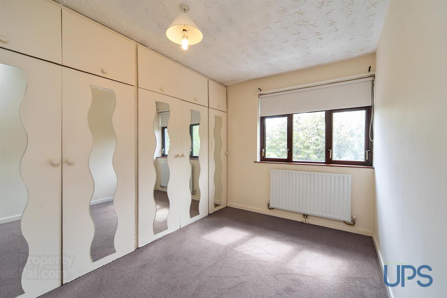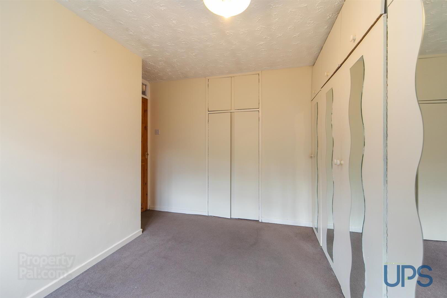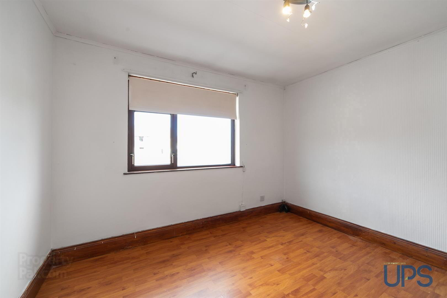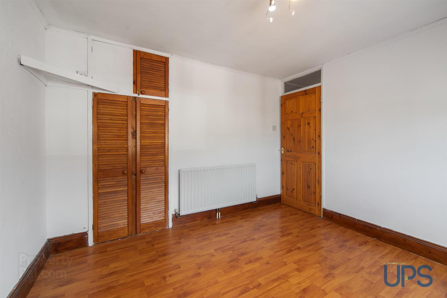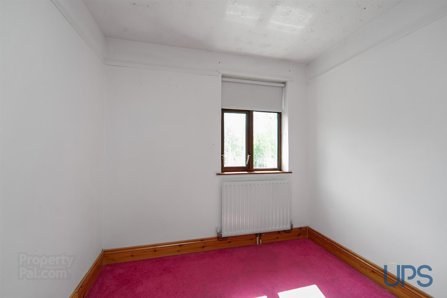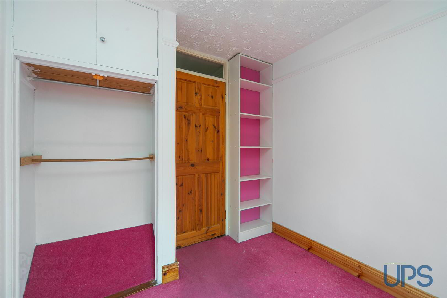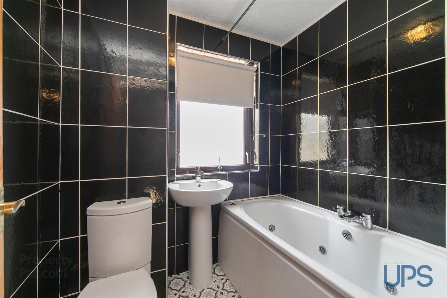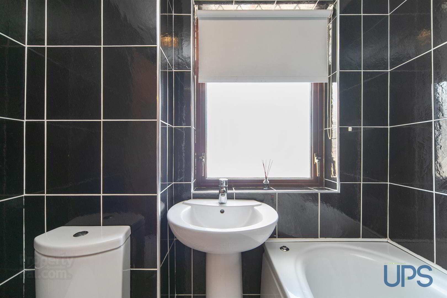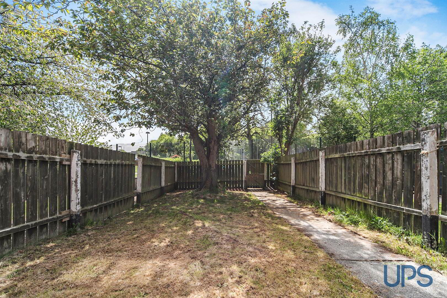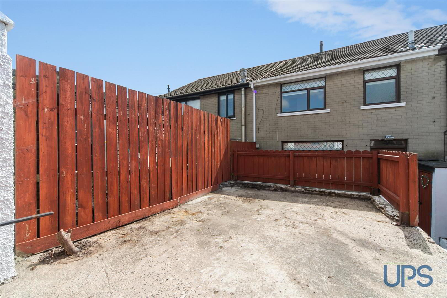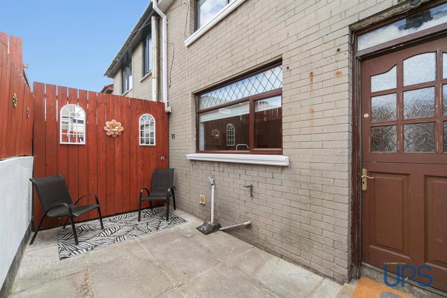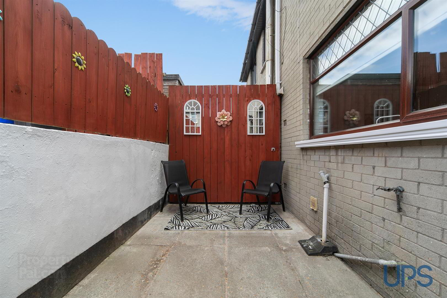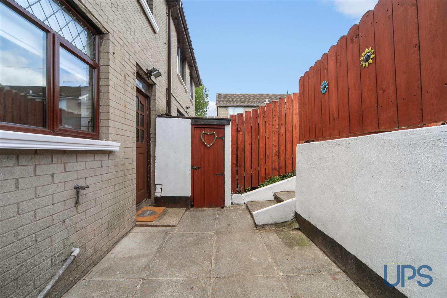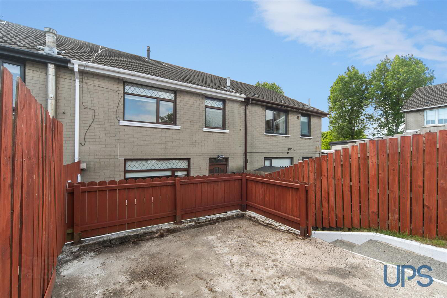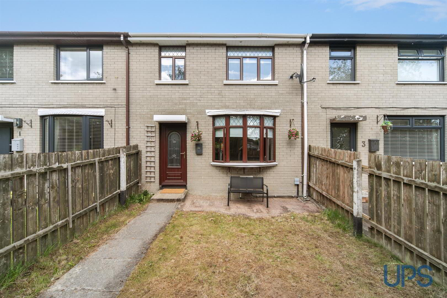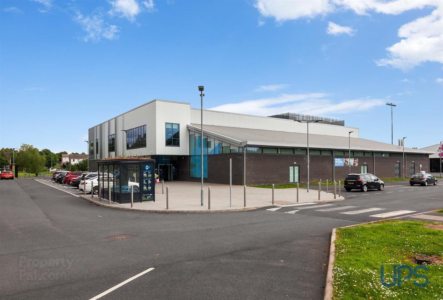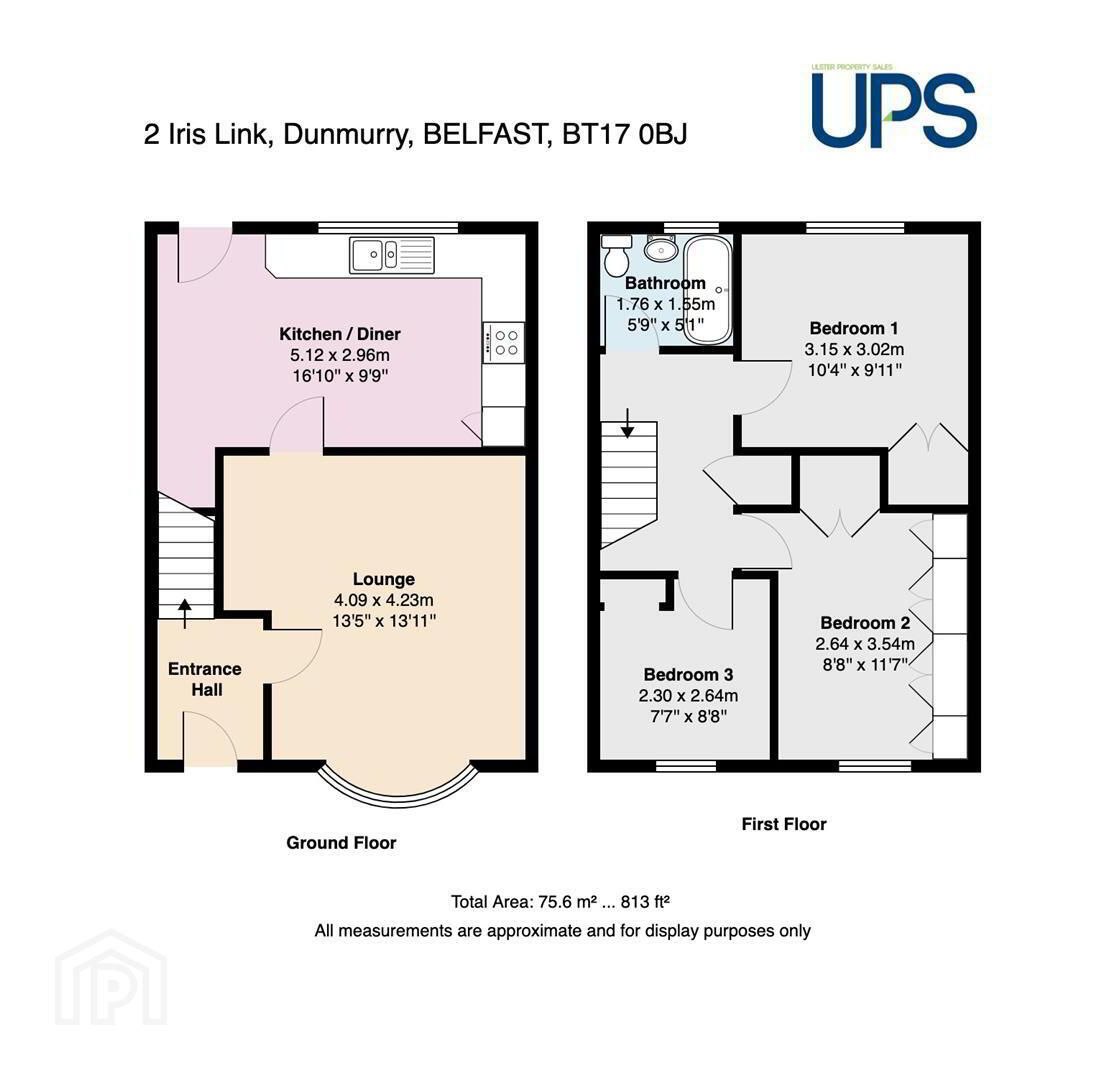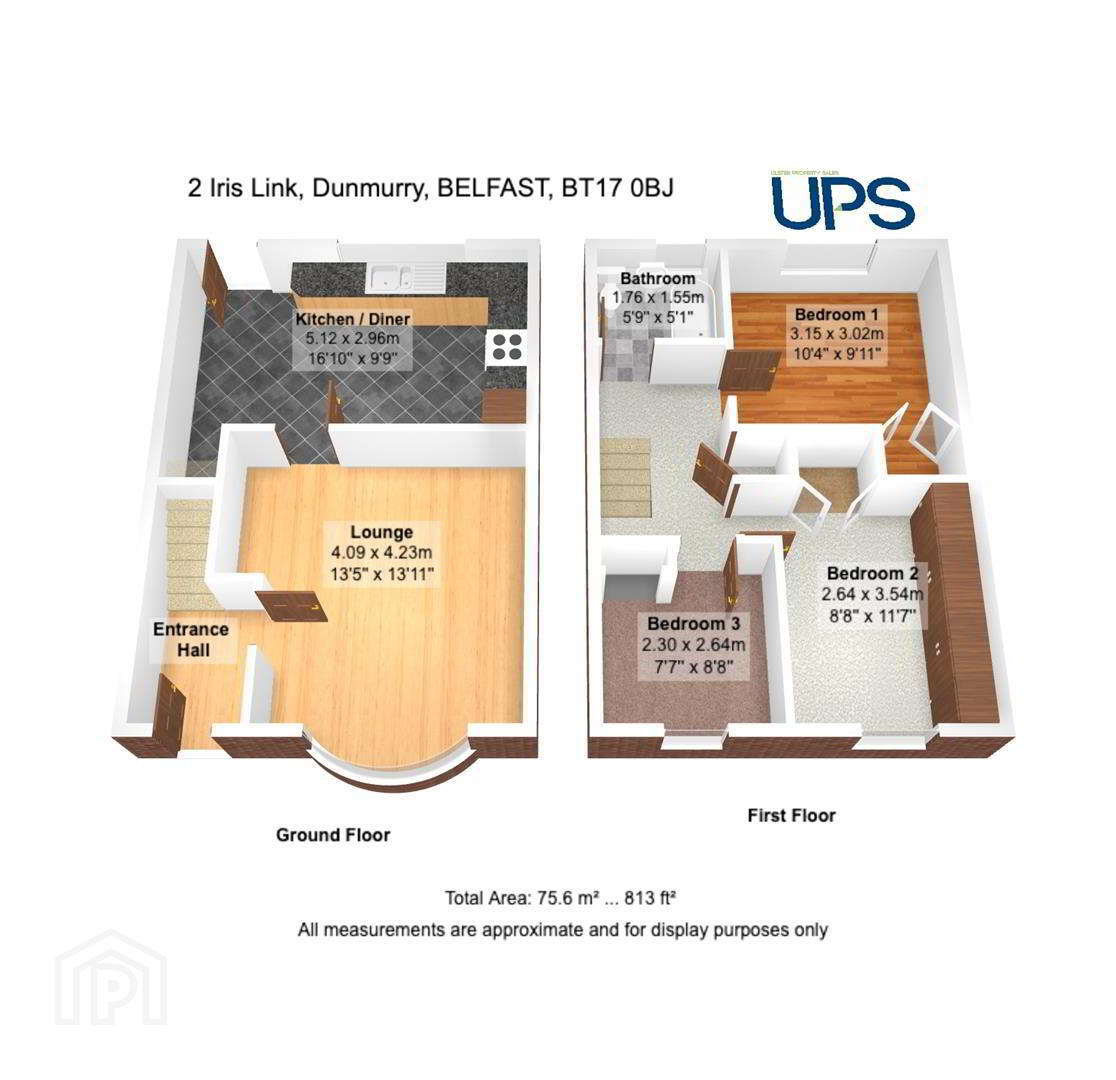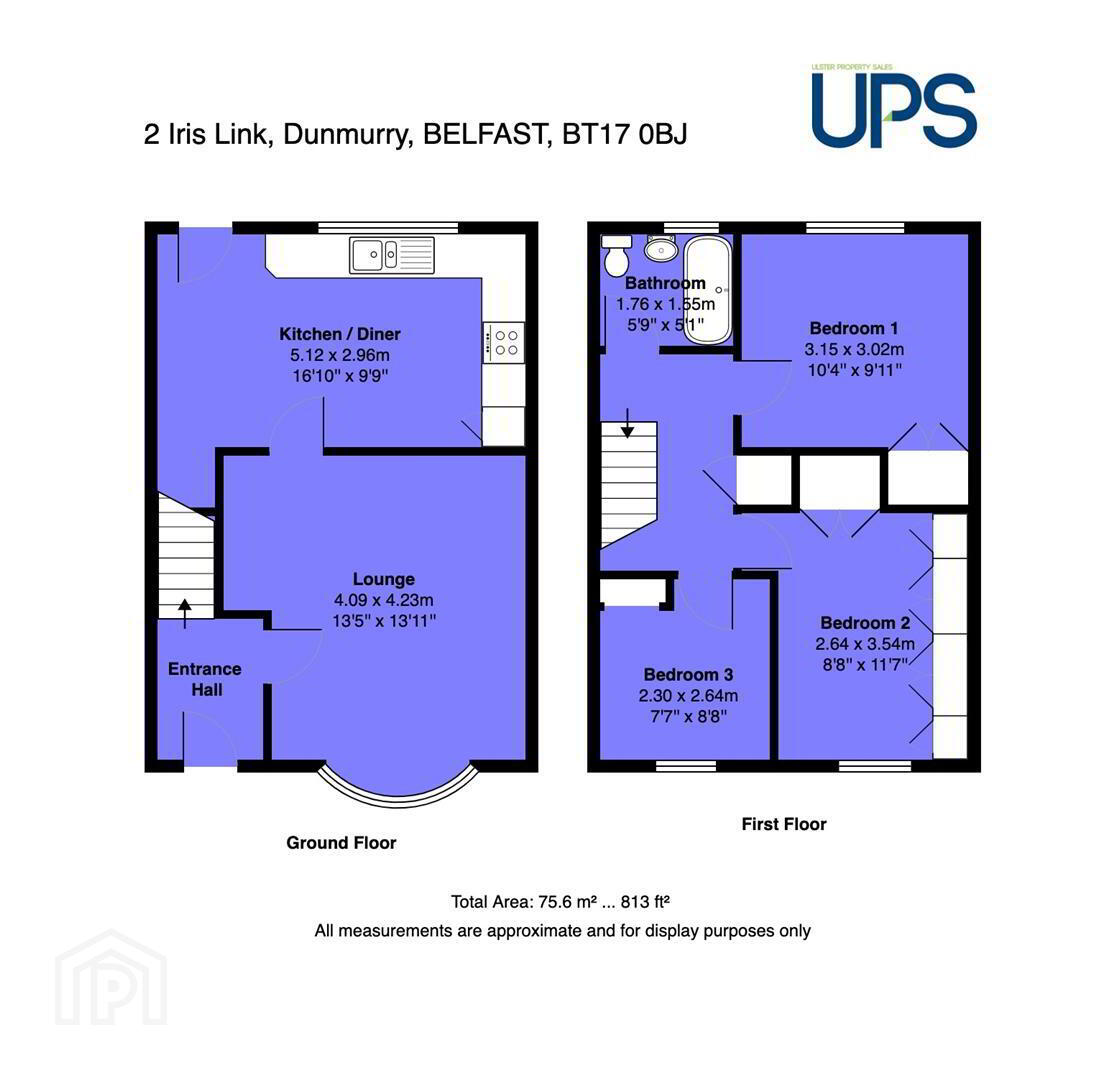2 Iris Link,
Twinbrook, Belfast, BT17 0BJ
3 Bed Terrace House
Sale agreed
3 Bedrooms
1 Bathroom
1 Reception
Property Overview
Status
Sale Agreed
Style
Terrace House
Bedrooms
3
Bathrooms
1
Receptions
1
Property Features
Tenure
Leasehold
Energy Rating
Broadband Speed
*³
Property Financials
Price
Last listed at Offers Around £149,950
Rates
£743.46 pa*¹
Property Engagement
Views Last 7 Days
22
Views Last 30 Days
114
Views All Time
4,839
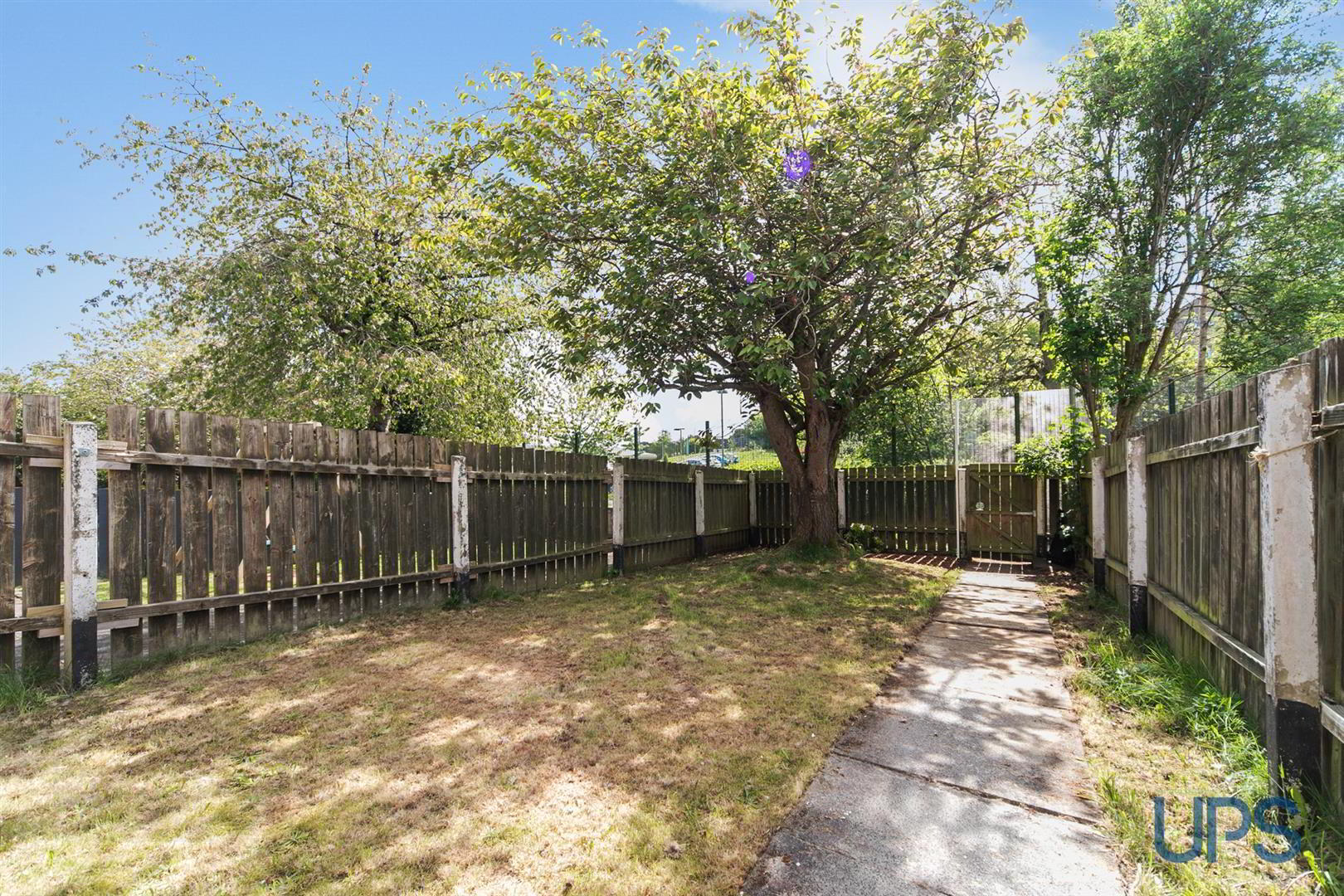
Additional Information
- A magnificent terrace home beautifully positioned and tucked away in this quiet location within this highly sought-after residential location.
- Three bedrooms, all with built-in robes.
- Bright and airy living room with beautiful solid wooden floor and bay window.
- Kitchen open plan to a sizeable dining area.
- White bathroom suite on first floor.
- Gas-fired central heating / uPVC double-glazed / higher-than-average energy rating (EPC C-76) PVC eaves, fascia and guttering to include newly upgraded PVC white external window sills.
- Privately enclosed front and rear gardens enjoy an attractive open aspect to the front.
- Offered for sale chain free and benefits from tremendous doorstep convenience to include lots of schools, shops and transport links along with the Glider service.
- Convenient to both Belfast and Lisburn, as well as arterial routes and the wider motorway network, including Dunmurry railway station.
- Ready for the lucky new owner to simply add their furniture, we strongly recommend viewing to avoid disappointment!
The property benefits from a higher-than-average energy rating (EPC C-76) and is well-appointed throughout and extends to around 813 sq ft and is briefly outlined below.
Three good-sized bedrooms and a white bathroom suite, as well as a handy storage cupboard on the landing which houses the Worcester gas boiler.
On the ground floor there is a welcoming entrance hall and a large living room that has a beautiful solid wooden floor and bay window; there is also a good-sized fitted kitchen which is open plan to a dining space.
Other qualities include an enclosed rear garden and a well-maintained enclosed front garden as well as gas-fired central heating and Upvc double glazing.
A beautiful home and opportunity that seldom becomes available and is ideally placed close to Belfast and Lisburn as well as Dunmurry railway station and the new Colin Connect Transport Hub linking West Belfast, East Belfast, and Titanic Quarter via the city centre on the Translink Glider Service is easily accessible, as is Colin Glen, Ireland’s leading adventure park, to name a few!
Viewing strongly encouraged!
- GROUND FLOOR
- Upvc double glazed front door to;
- ENTRANCE HALL
- Solid wooden floor.
- LIVING ROOM 4.67m x 3.68m (15'4 x 12'1)
- Solid wooden floor, bay window.
- KITCHEN / DINING AREA 5.16m x 3.25m (16'11 x 10'8)
- Range of high and low level units, built-in fridge and freezer, built-in oven, built-in hob, partially tiled walls, spotlights, open plan to dining space.
- FIRST FLOOR
- LANDING
- Storage cupboard, Worcester gas boiler.
- BEDROOM 1 3.53m x 2.69m (11'7 x 8'10)
- Built-in robes.
- BEDROOM 2 3.15m x 3.05m (10'4 x 10'0)
- Laminated wood effect floor, built-in robes.
- BEDROOM 3 2.74m x 2.31m (9'0 x 7'7)
- Built-in robes.
- WHITE BATHROOM SUITE
- Whirlpool Jacuzzi type bath, electric shower unit, low flush w.c, pedestal wash hand basin, chrome effect sanitary ware, chrome effect towel warmer, tiled walls.
- OUTSIDE
- Enclosed rear garden, good sized, enclosed front garden.


