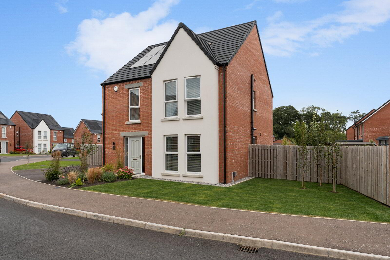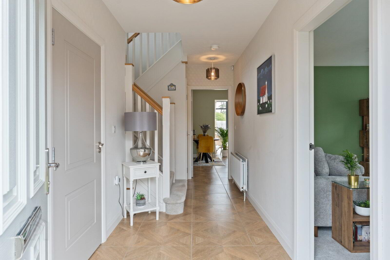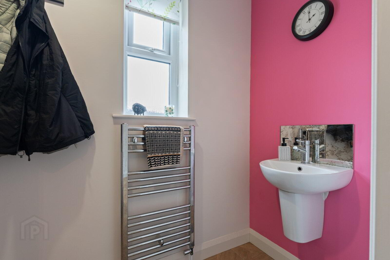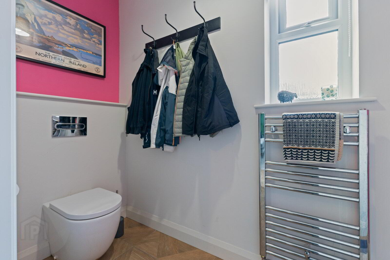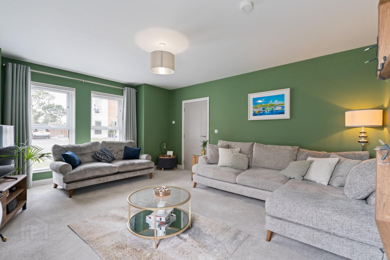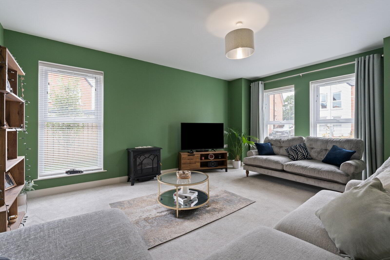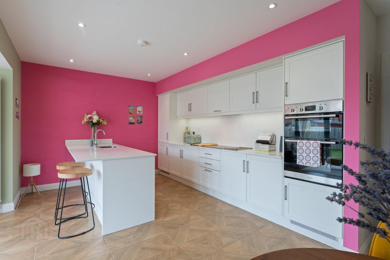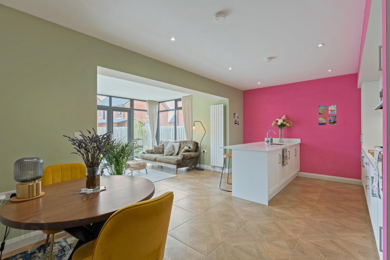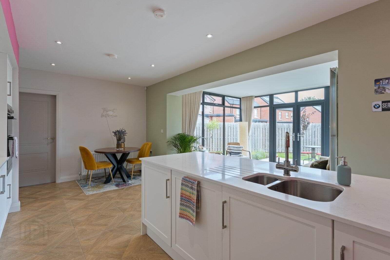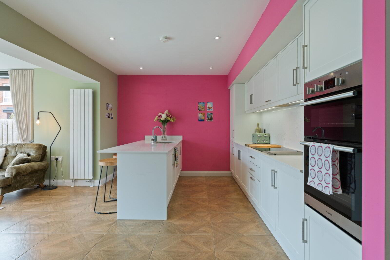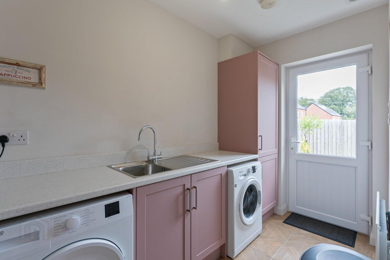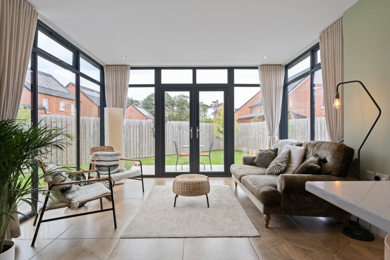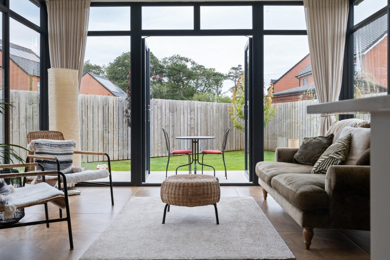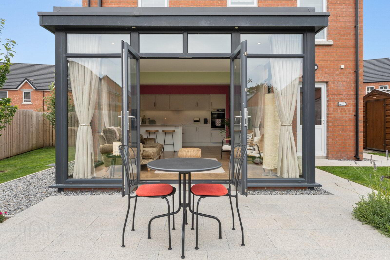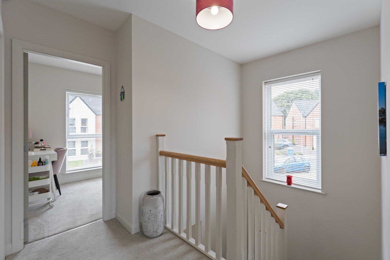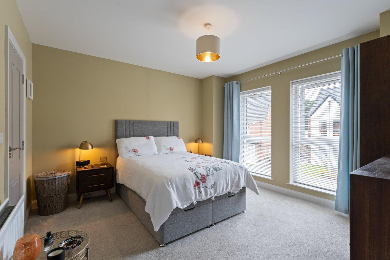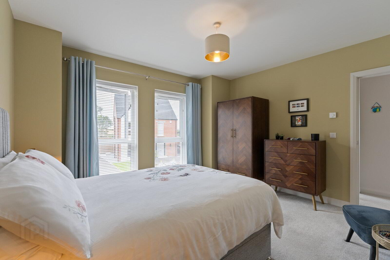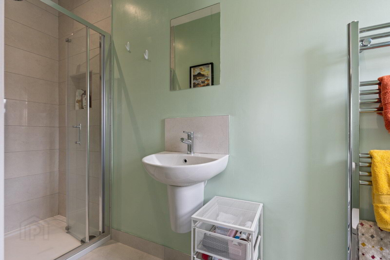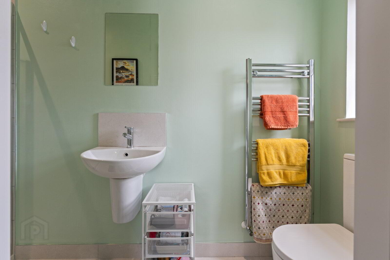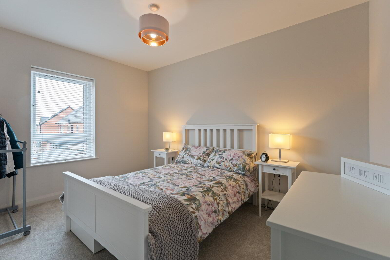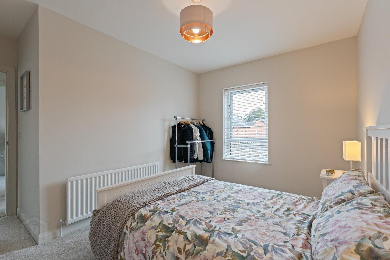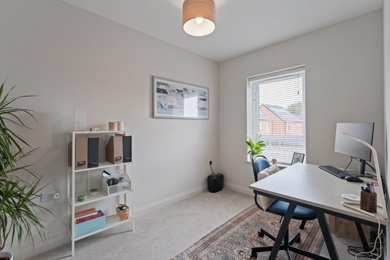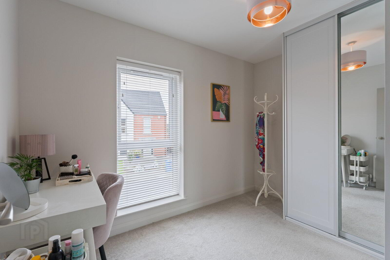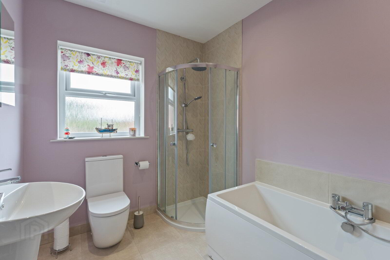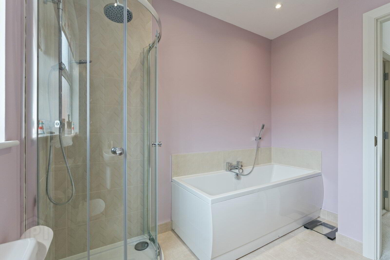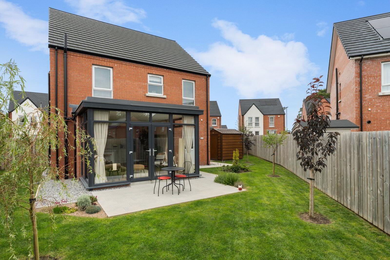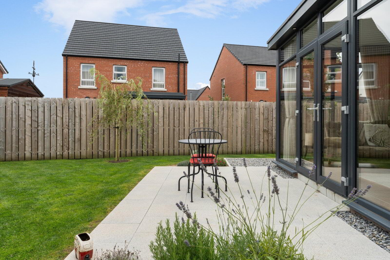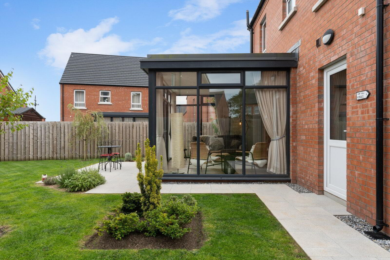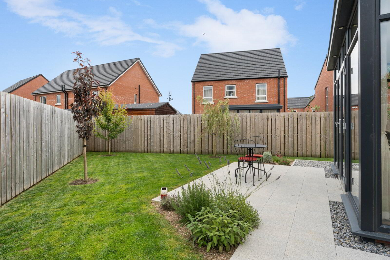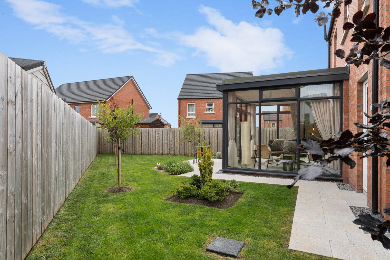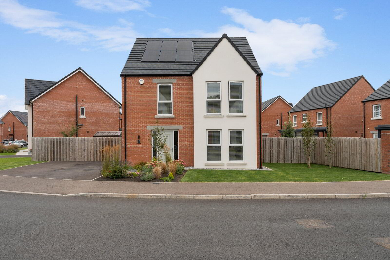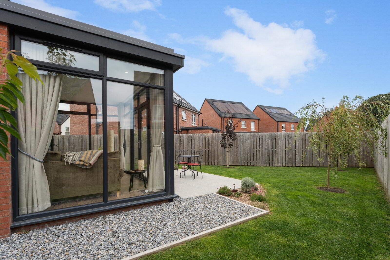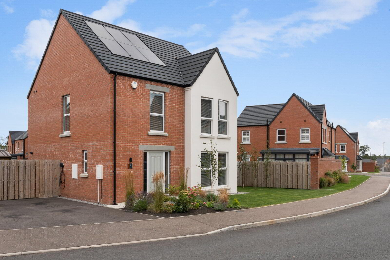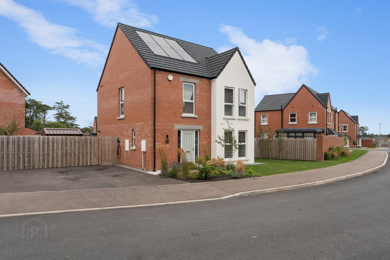2 High Trees View,
Donaghadee, BT21 0GX
4 Bed Detached House
Asking Price £355,000
4 Bedrooms
2 Bathrooms
2 Receptions
Property Overview
Status
For Sale
Style
Detached House
Bedrooms
4
Bathrooms
2
Receptions
2
Property Features
Tenure
Not Provided
Energy Rating
Property Financials
Price
Asking Price £355,000
Stamp Duty
Rates
£1,621.46 pa*¹
Typical Mortgage
Legal Calculator
In partnership with Millar McCall Wylie
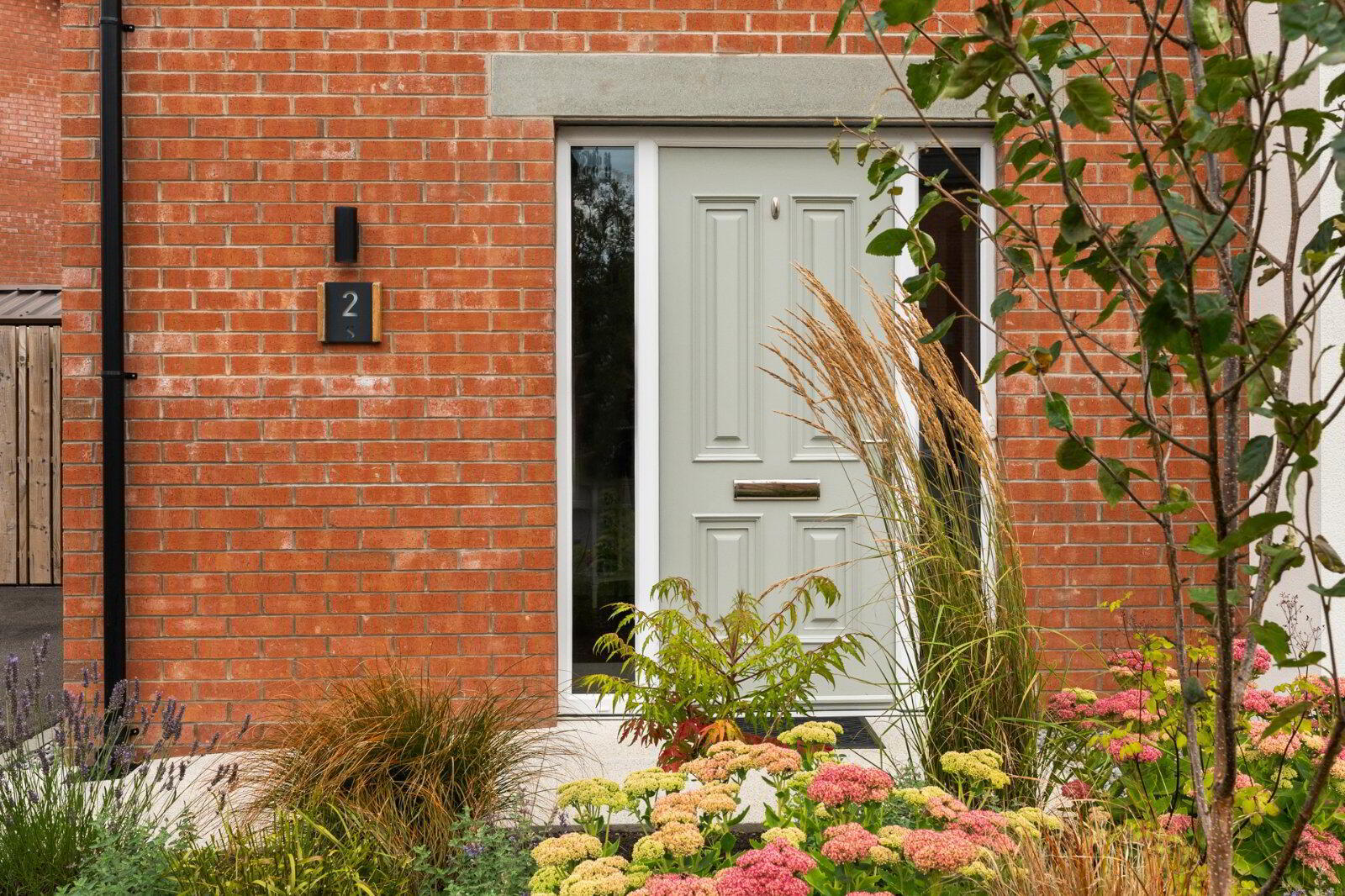
Additional Information
- Recently constructed and immaculately presented detached home
- Located in the award winning residential development of High Trees
- Large lounge with bay window
- Stunning open plan kitchen, living, dining area with French doors to patio and garden
- Kitchen complete with quartz work surfaces, integrated appliances and island with breakfast bar
- Ground floor WC and utility room
- Four well appointed bedrooms, principal with ensuite shower room
- Modern bathroom with four piece white suite
- Gas fired central heating and uPVC double glazed
- Solar panels and EV car charger
- Well maintained gardens laid in lawns
- Fully enclosed side and rear gardens with patio area perfect for outdoor entertaining or relaxing in the sun
- Tarmac driveway providing parking for two cars
- Eight years NHBC warranty remaining
- Popular and convenient location
- Early viewing strongly recommended
- Ground Floor
- Composite front door with double glazed spotlights.
- Spacious Reception Hall
- Ceramic tiled floor, under stairs storage cupboard.
- Ground Floor WC
- Wash hand basin with chrome mixer taps and tiled splashback, concealed cistern WC, ceramic tiled floor, chrome heated towel radiator.
- Living Room
- 5.28m x 4.17m (Into bay) (17'4" x 13'8")
- Open Plan Kitchen/Living/Dining
- 6.9m x 5.54m (22'8" x 18'2")
Excellent range of shaker style units with Quartz work surfaces and splashback, large island with built in breakfast bar, integrated fridge and freezer, integrated dishwasher, integrated Induction hob, high level double oven, ceramic tiled floor, uPVC double glazed French doors to patio and garden, inset 1 1/4 bowl sink unit with mixer taps. - Utility Room
- 3.53m x 1.63m (11'7" x 5'4")
Range of shaker style units, laminate work surfaces, single drainer stainless steel sink unit with chrome mixer taps. - First Floor
- Landing
- Access to roofspace.
- Bedroom 1
- 3.84m x 3.68m (12'7" x 12'1")
- Ensuite Shower Room
- Comprising: Low flush WC, pedestal wash hand basin, fully tiled shower cubicle with chrome thermostatic shower unit, ceramic tiled floor, extractor fan, low voltage spotlights.
- Bedroom 2
- 3.78m x 2.67m (12'5" x 8'9")
- Bedroom 3
- 3.38m x 2.74m (11'1" x 9'0")
- Bedroom 4
- 3.35m x 2.5m (11'0" x 8'2")
Built in wardrobes. - Bathroom
- White suite comprising: Panelled bath with chrome mixer taps and telephone hand shower, tiled splashback, wash hand basin with chrome mixer taps, tiled splashback, low flush WC, fully tiled shower cubicle with chrome thermostatic shower unit, ceramic tiled floor, extractor fan.
- Outside
- Tarmac driveway providing off street parking for 2 cars, front garden laid in lawns with flowerbeds in plants, trees. Enclosed side and rear garden laid in lawns, paved patio area, outside tap, outside light, flowerbeds in plants and young trees. EV charging point. Solar panels.


