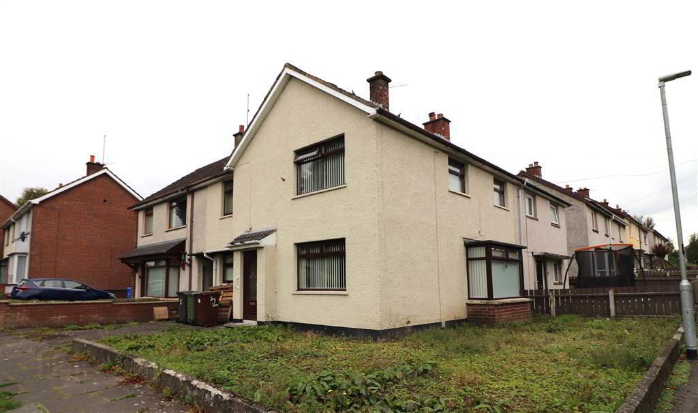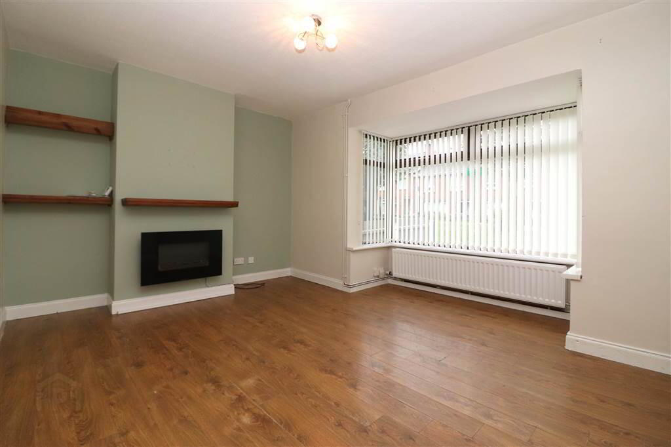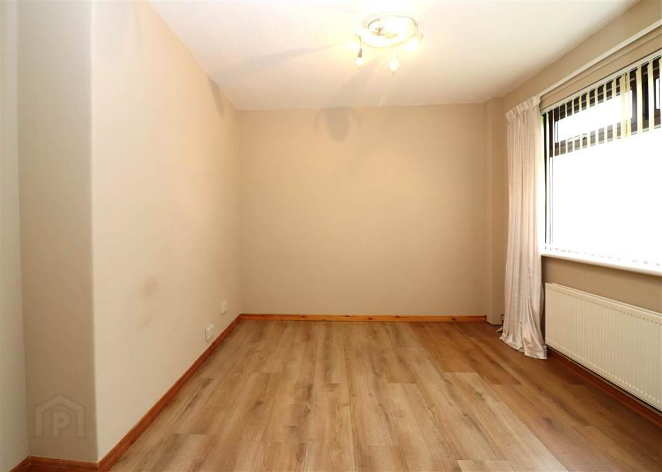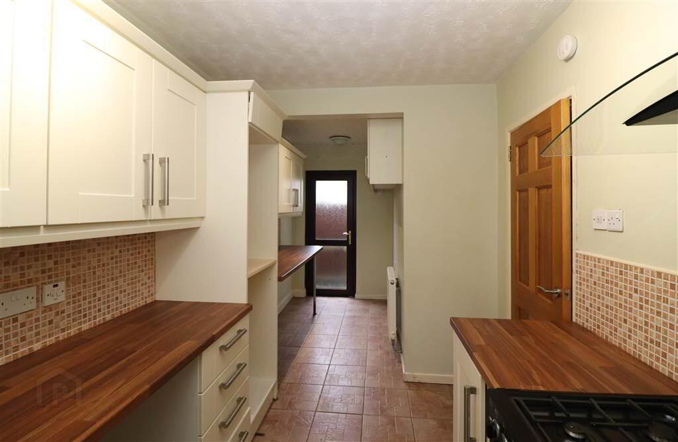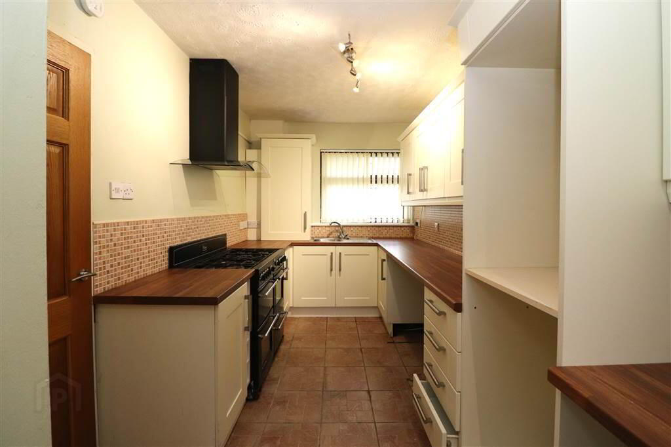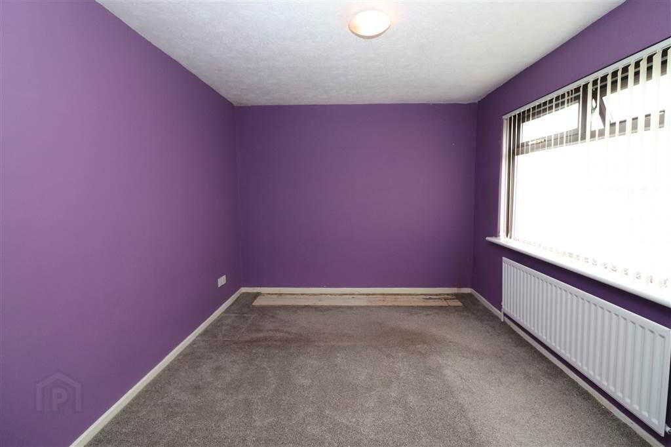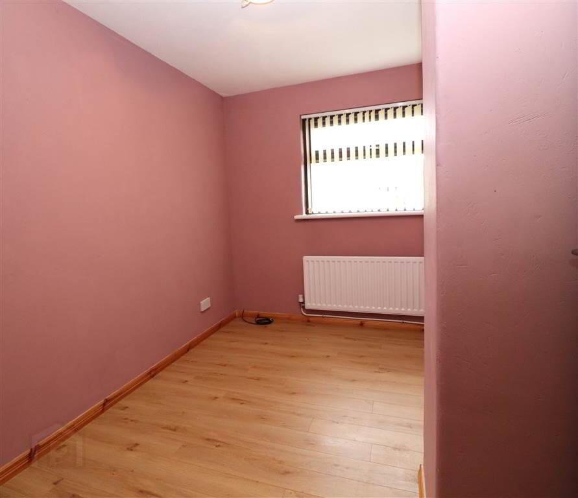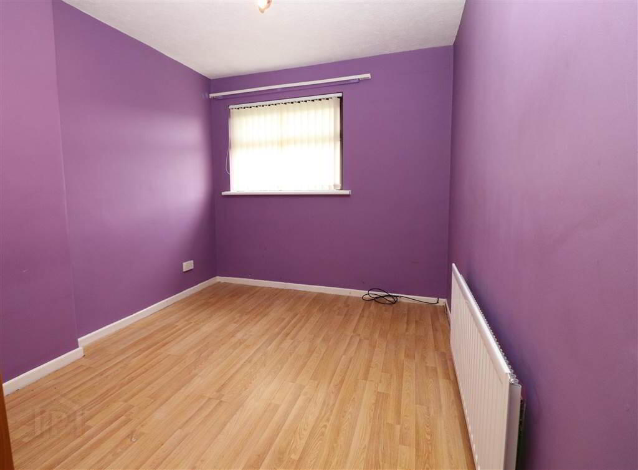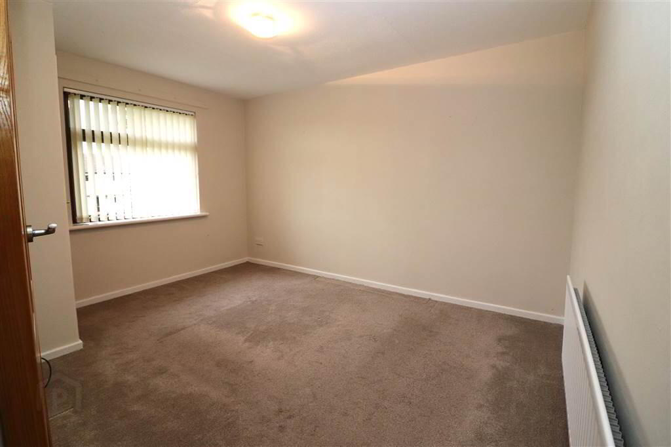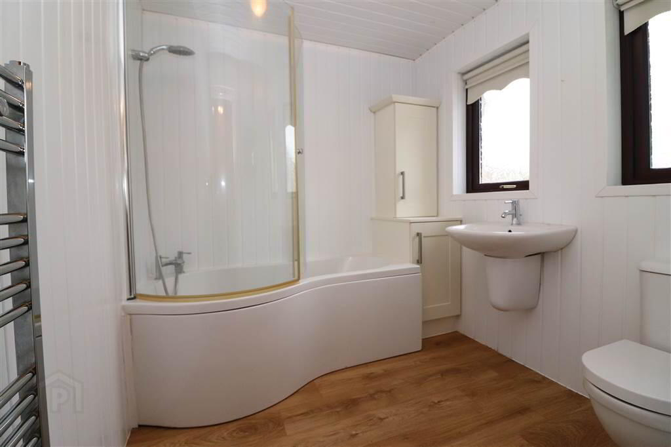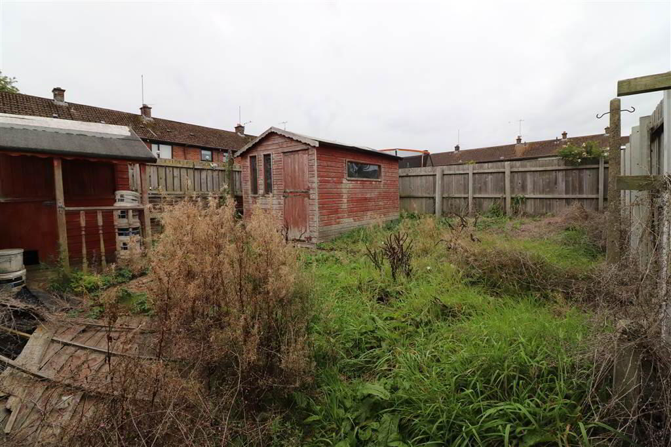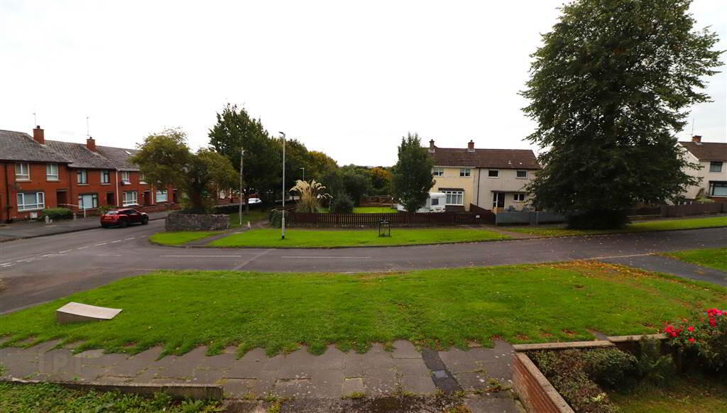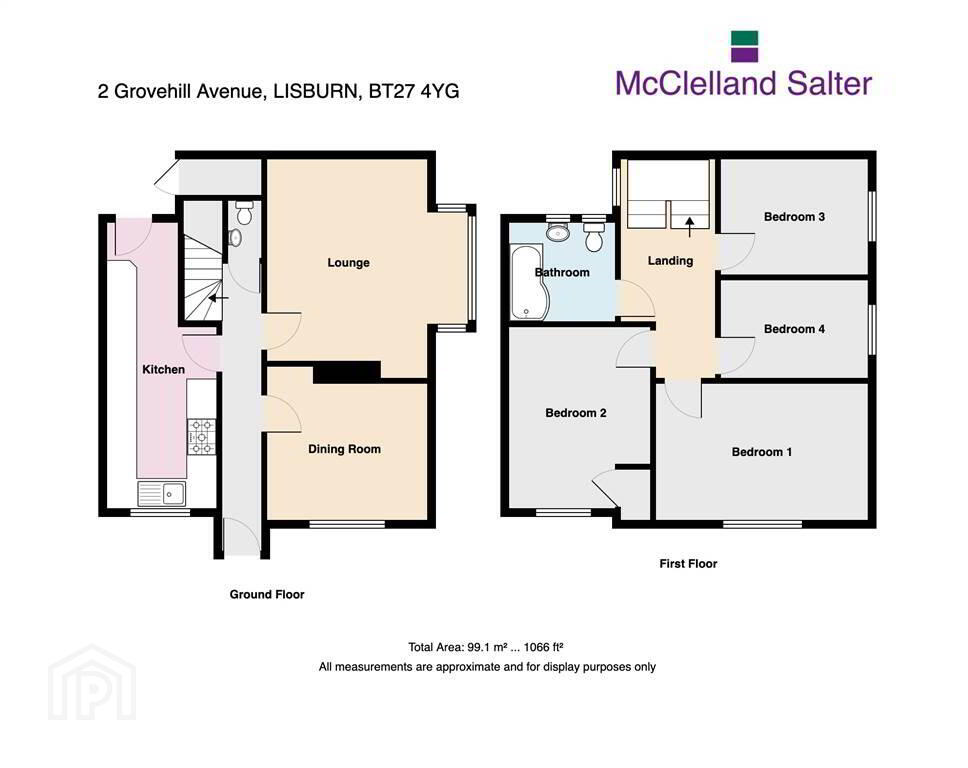2 Grovehill Avenue,
Low Road, Lisburn, BT27 4YG
4 Bed Terrace House
Offers Around £149,950
4 Bedrooms
2 Receptions
Property Overview
Status
For Sale
Style
Terrace House
Bedrooms
4
Receptions
2
Property Features
Tenure
Leasehold
Energy Rating
Heating
Gas
Broadband Speed
*³
Property Financials
Price
Offers Around £149,950
Stamp Duty
Rates
£773.33 pa*¹
Typical Mortgage
Legal Calculator
In partnership with Millar McCall Wylie
Property Engagement
Views All Time
1,007
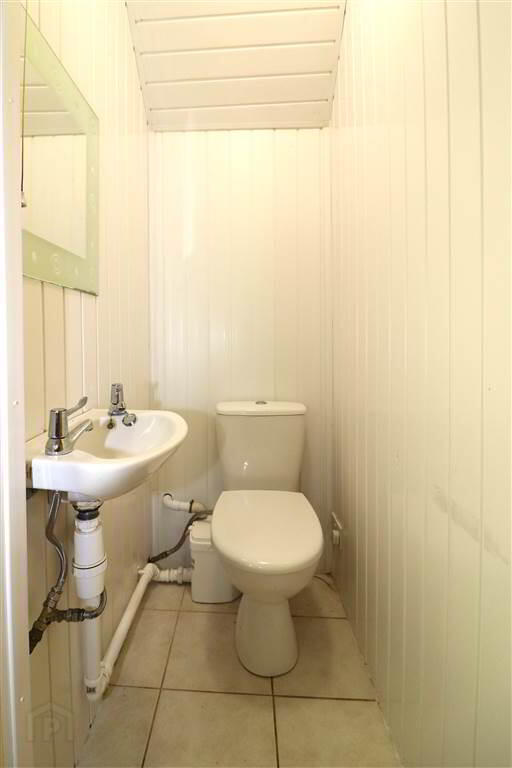
Additional Information
- Lounge
- Dining room
- Fitted kitchen/dining area
- Downstairs WC
- 4 bedrooms
- Bathroom
- UPVC double glazing
- Gas heating
- UPVC eaves, soffits and guttering
- New internal doors
- Enclosed rear garden
This home offers fabulous accommodation extending to over 1,050 sq feet. The ground floor consists of a lounge with bay window, dining room, fitted kitchen with dining area and downstairs WC. On the first floor there are four spacious bedrooms and a family bathroom.
Outside there is a double parking space and corner site gardens front and side. There is also a spacious rear garden that requires a little 'taming'.
Shops, schools, bus and train services are in the immediate area.
Early viewing recommended!
Ground Floor
- ENTRANCE HALL:
- UPVC double glazed entrance door. Tiled floor.
- DOWNSTAIRS WC:
- White suite. Wash hand basin. WC.
- LOUNGE:
- 4.69m x 3.79m (15' 5" x 12' 5")
(into bay window) Wall mounted electric fire. Bay window. Laminate flooring. - DINING ROOM:
- 3.4m x 3.26m (11' 2" x 10' 8")
Laminate flooring. - FITTED KITCHEN:
- 6.11m x 2.11m (20' 1" x 6' 11")
(at maximum points) Good range of high and low level units. Belling range cooker with 7 gas rings, 2 electric ovens, grill and warming drawer. Single drainer stainless steel sink unit. Plumbed for washing machine. Extractor fan. Breakfast bar. Part tiled walls. Tiled floor. Gas boiler.
First Floor
- LANDING:
- Access to part floored roofspace.
- BEDROOM ONE:
- 4.47m x 2.91m (14' 8" x 9' 7")
- BEDROOM TWO:
- 3.13m x 2.13m (10' 3" x 6' 12")
Laminate flooring. - BEDROOM THREE:
- 3.13m x 2.48m (10' 3" x 8' 2")
Laminate flooring. - BEDROOM FOUR:
- 3.83m x 2.98m (12' 7" x 9' 9")
Built in cupboard. - BATHROOM:
- White suite. Panelled bath with mixer taps and shower attachment. Pedestal wash hand basin. Low flush WC. PVC wall panelling.
Outside
- Front and side garden. Enclosed rear garden. Garden shed. Outside store.
Directions
Off Low Road, Lisburn


