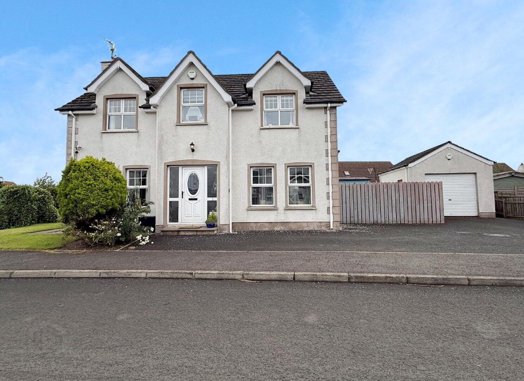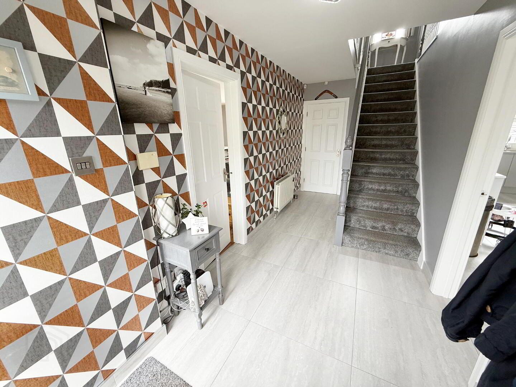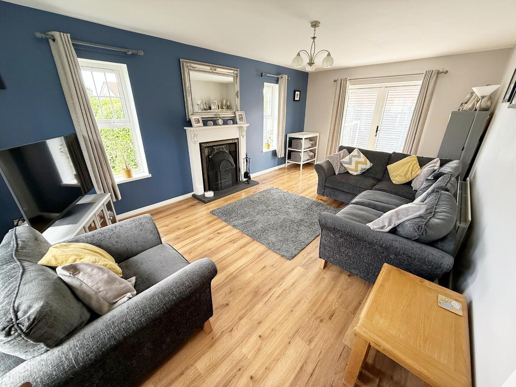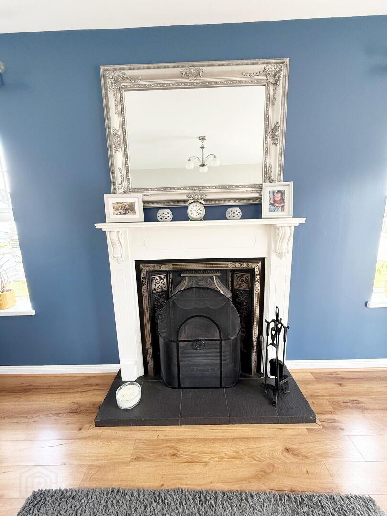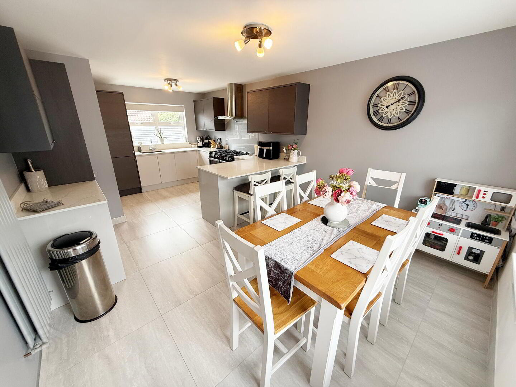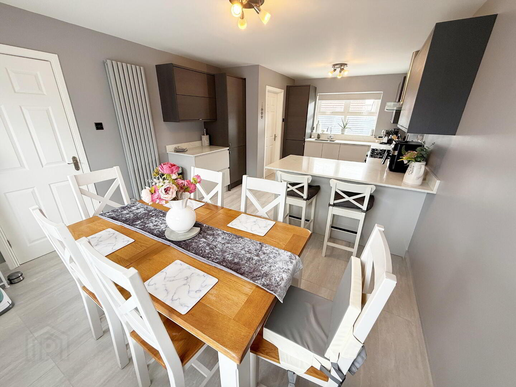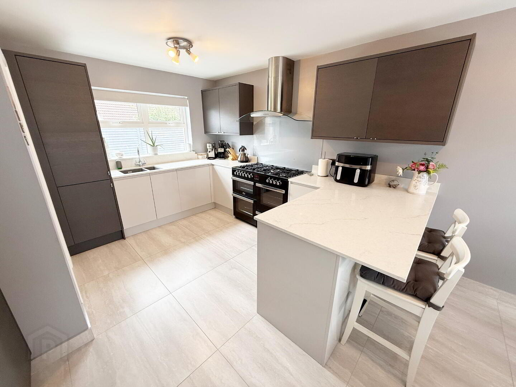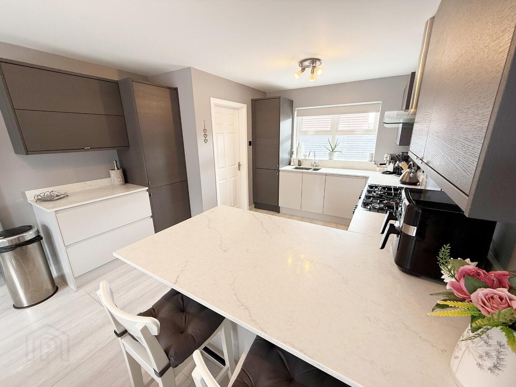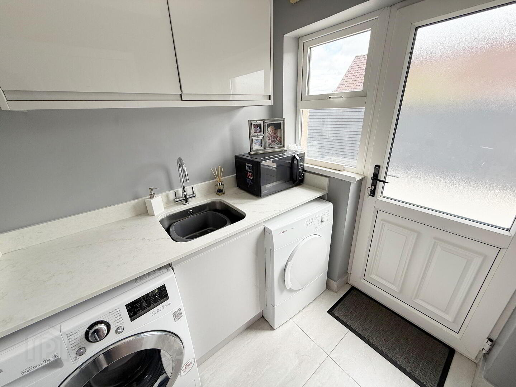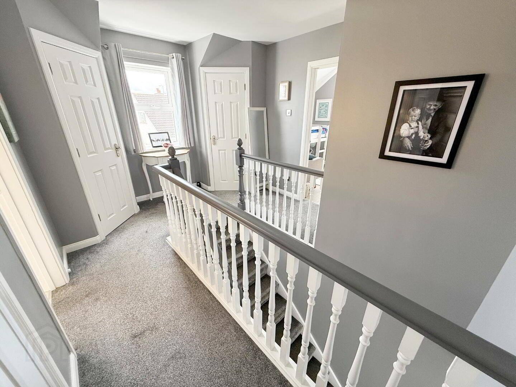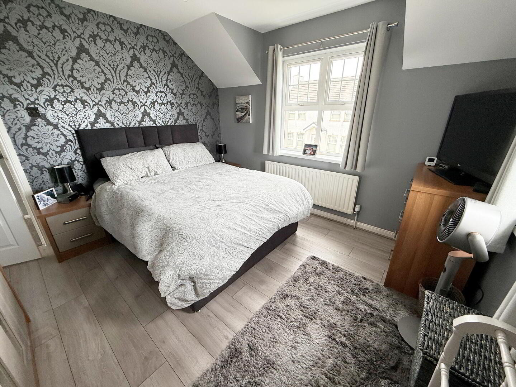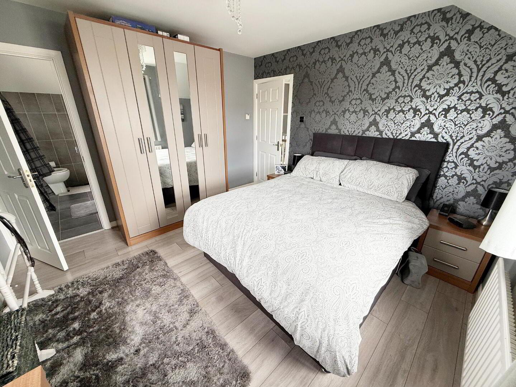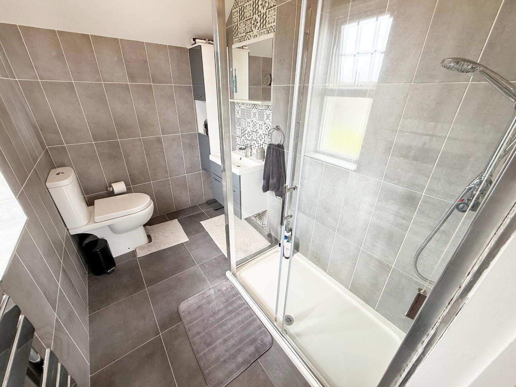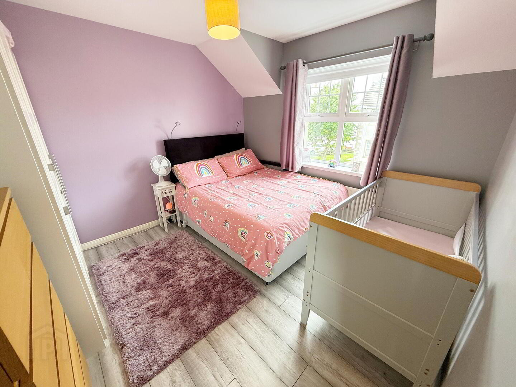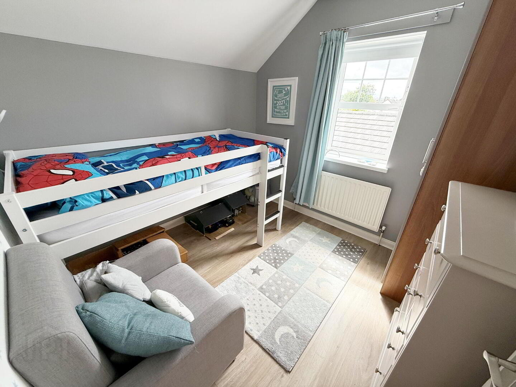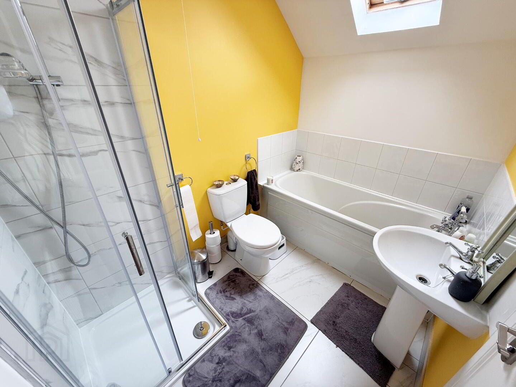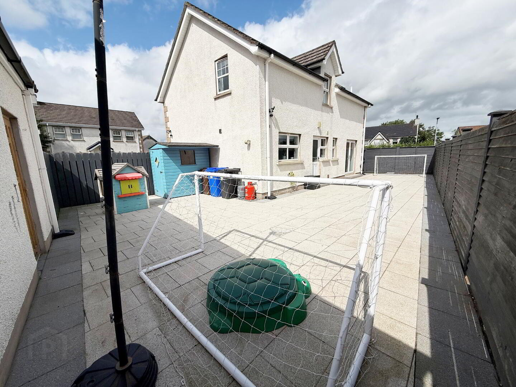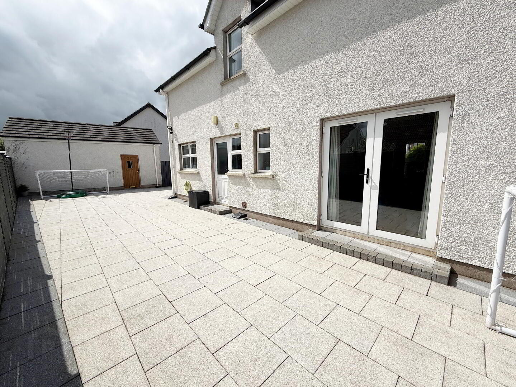2 Gransden Court,
Coleraine, BT52 1ZF
4 Bed Detached House
Offers Over £265,000
4 Bedrooms
2 Bathrooms
Property Overview
Status
For Sale
Style
Detached House
Bedrooms
4
Bathrooms
2
Property Features
Tenure
Not Provided
Energy Rating
Broadband
*³
Property Financials
Price
Offers Over £265,000
Stamp Duty
Rates
£1,483.35 pa*¹
Typical Mortgage
Legal Calculator
In partnership with Millar McCall Wylie
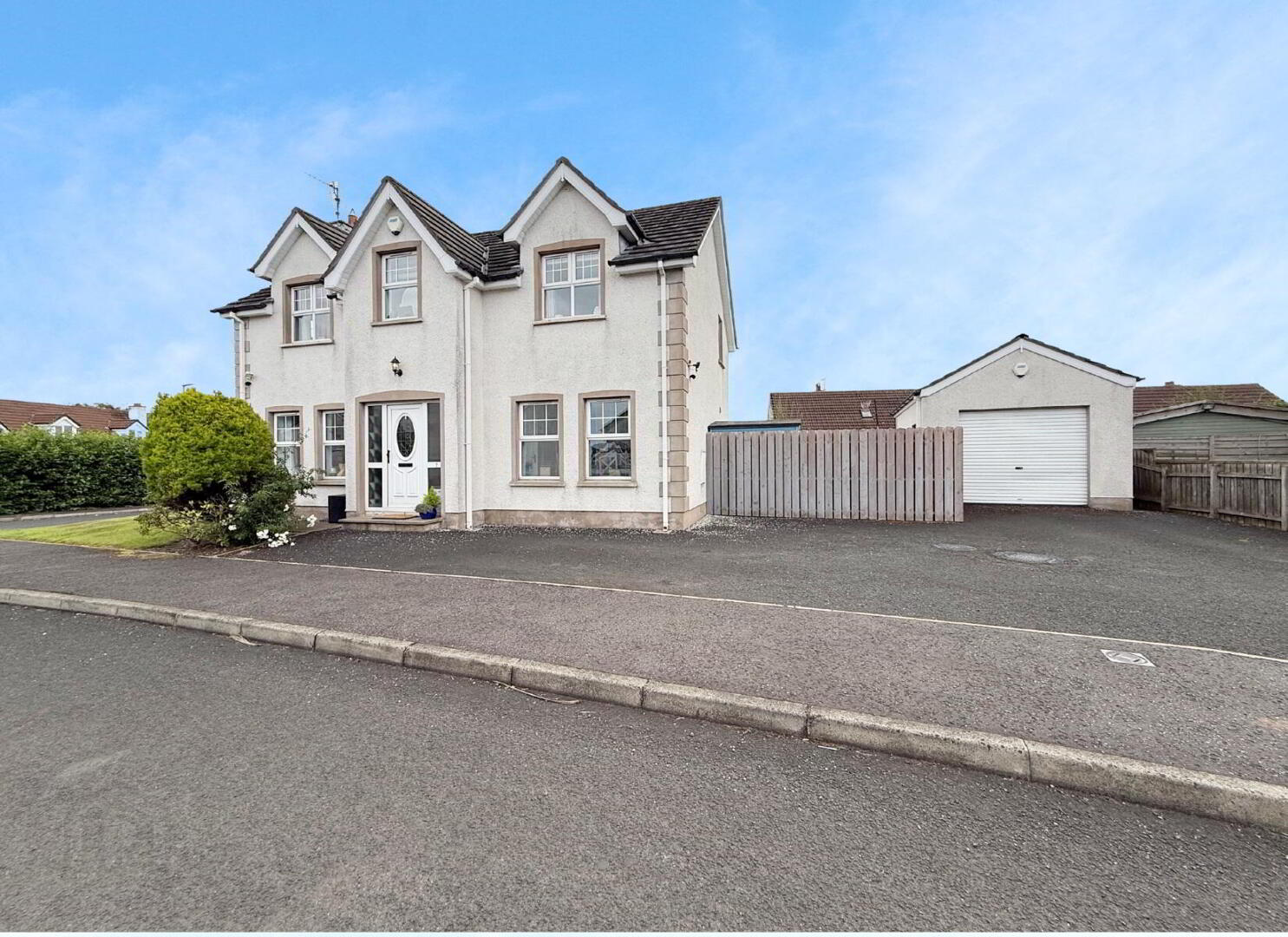
Additional Information
- Four bedroom detached.
- Downstairs WC, bathroom and en-suite.
- Beautiful kitchen with integrated appliances - fitted early 2020.
- Bright, dual aspect lounge.
- Low maintenance garden to rear paved.
- Tarmac driveway with parking and detached garage.
- Close to local shops and schools, with ease off access onto main arterial routes.
This beautifully presented four-bedroom detached property offers modern living in a highly sought-after location. Combining comfort, practicality, and style this property is ideal for families or those looking for extra space.
- ENTRANCE HALL
- uPVC glass panel door, tiled floor and understairs storage.
- WC
- Tiled floor and part tiled walls. Low flush WC and wash hand basin.
- LIVING ROOM 6.3m x 3.5m
- Laminate wood floor and open fire with tiled hearth and wooden surround. Television point and double doors to rear garden.
- KITCHEN/DINING AREA 6.1m x 3.5m
- High and low level storage units with quartz worktops. Integrated fridge freezer, integrated dishwasher and space for double oven and extractor fan over. Frankie style sink with mixer tap. Television point.
- UTILITY ROOM
- Tiled floor with space for washing machine and space for tumble dryer. Single stainless steel sink unit with mixer taps. Access to rear.
- FIRST FLOOR
- Carpeted stairs and landing with access to roof space. Hotpress and storage cupboard.
- MASTER BEDROOM 3.5m x 3.5m
- Laminate wood floor with television point.
- Ensuite
- Tiled floor with fully tiled walls. Low flush WC and vanity unit wash hand basin. Tiled shower cubicle with mains shower and heated towel rail.
- BEDROOM 2 3.6m x 3.5m
- Laminate wood floor.
- BEDROOM 3 2.5m x 2.7m
- Laminate wood floor.
- BEDROOM 4 2.9m x 2.4m
- Laminate wood floor.
- BATHROOM
- Tiled floor and part tiled walls. Panel bath and tiled shower cubicle with electric shower. Low flush WC and wash hand basin.
- GARAGE 3.7m x 6.0m
- Roller shutter door and pedestrian door. Power and light.
Oil fired boiler. - Exterior Features
- Garden to front laid in lawn with hedging.
Tarmac driveway with parking.
Outside Tap and lights.
Low maintenance rear garden, paved in 2021.


