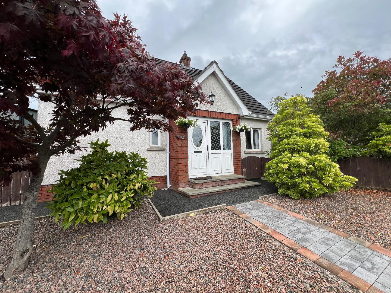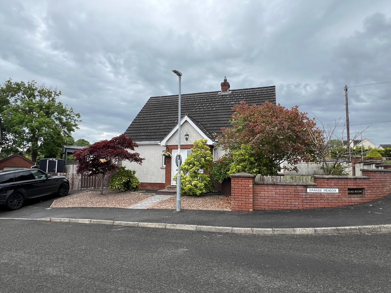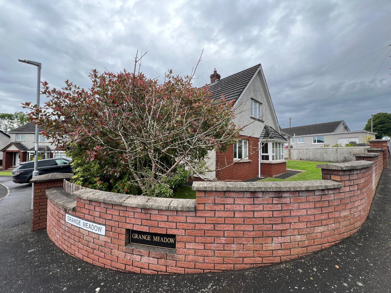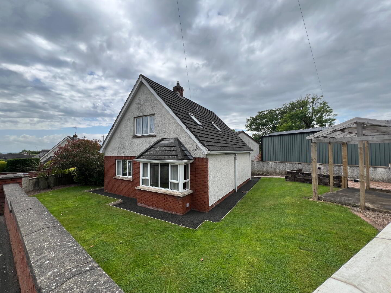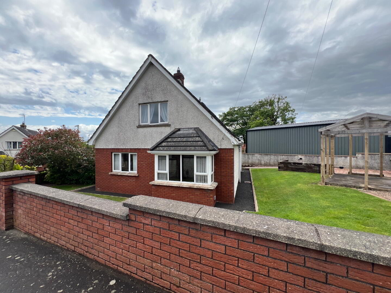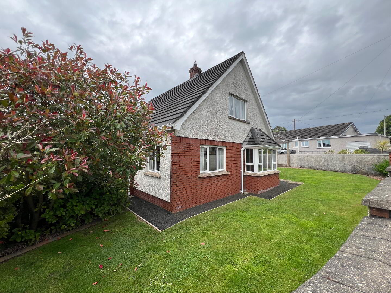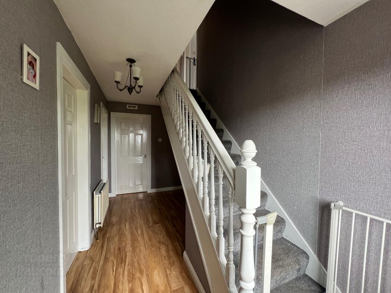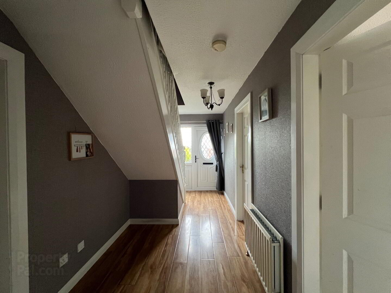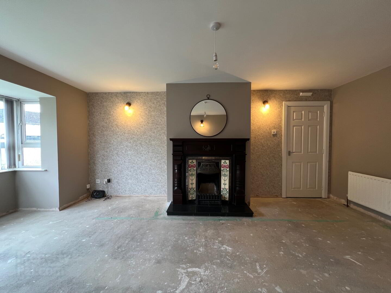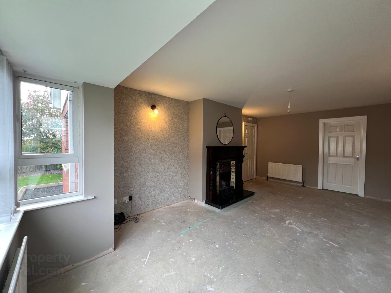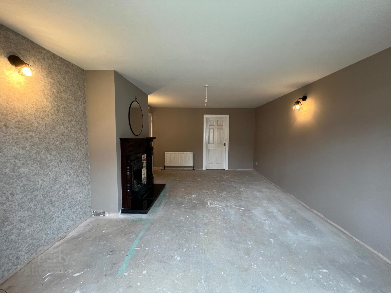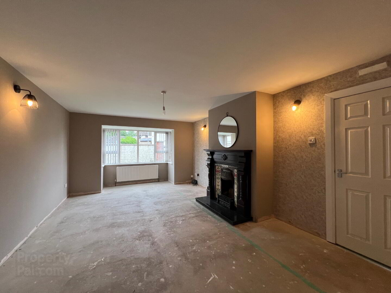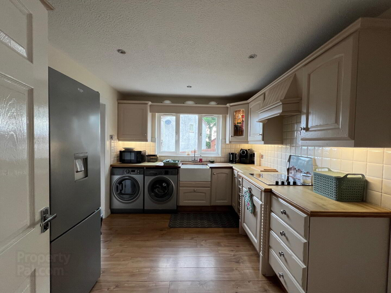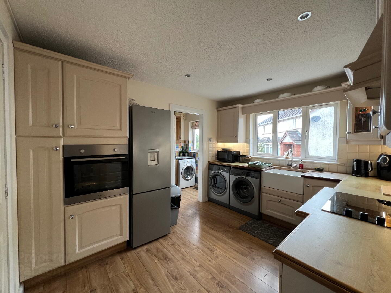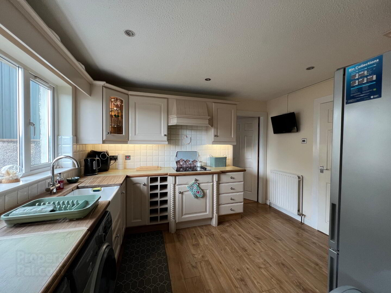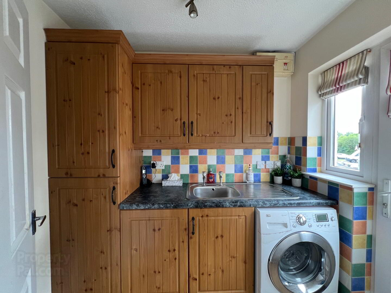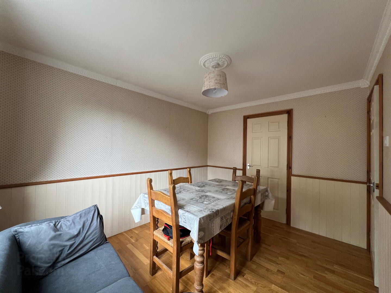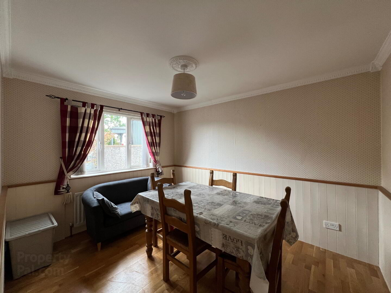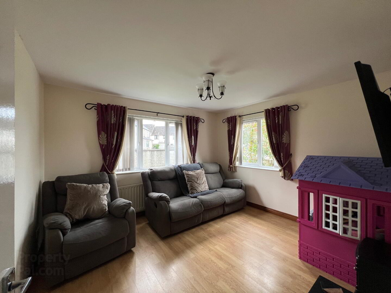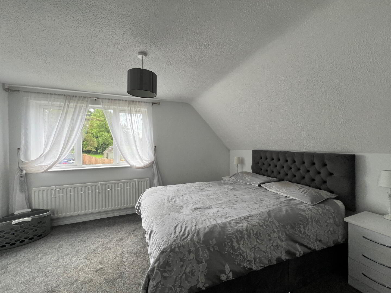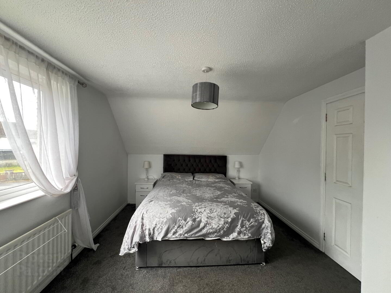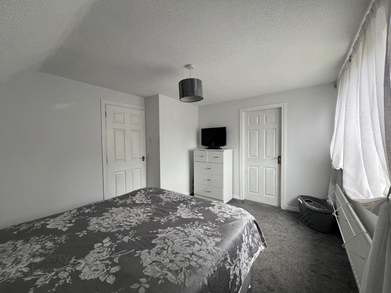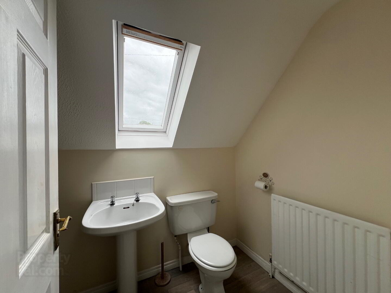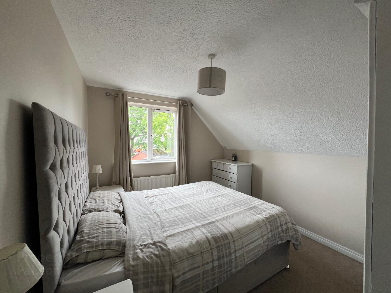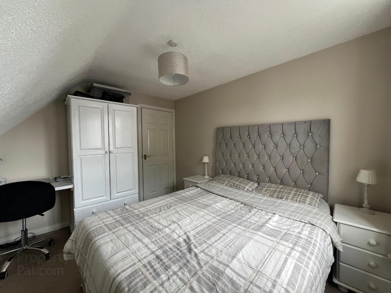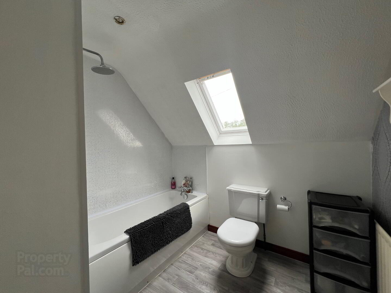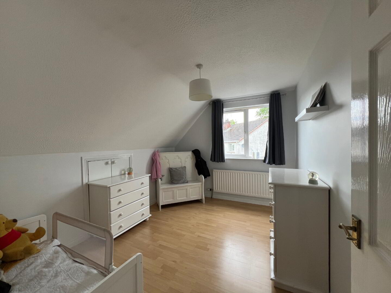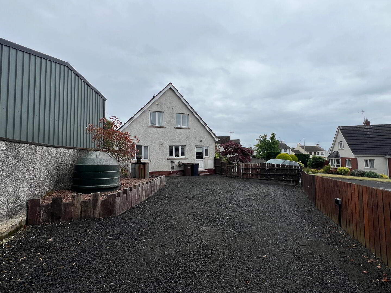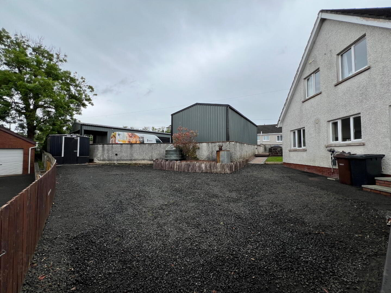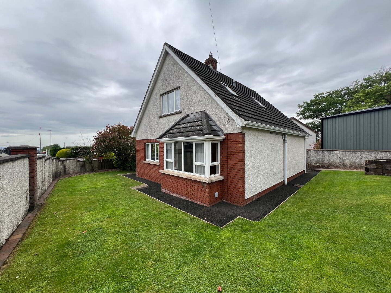2 Grange Meadows,
Toomebridge, BT41 3GF
4 Bed Chalet Bungalow
Offers Over £185,000
4 Bedrooms
3 Bathrooms
1 Reception
Property Overview
Status
For Sale
Style
Chalet Bungalow
Bedrooms
4
Bathrooms
3
Receptions
1
Property Features
Tenure
Not Provided
Energy Rating
Heating
Oil
Broadband
*³
Property Financials
Price
Offers Over £185,000
Stamp Duty
Rates
£1,296.00 pa*¹
Typical Mortgage
Legal Calculator
Property Engagement
Views All Time
3,942
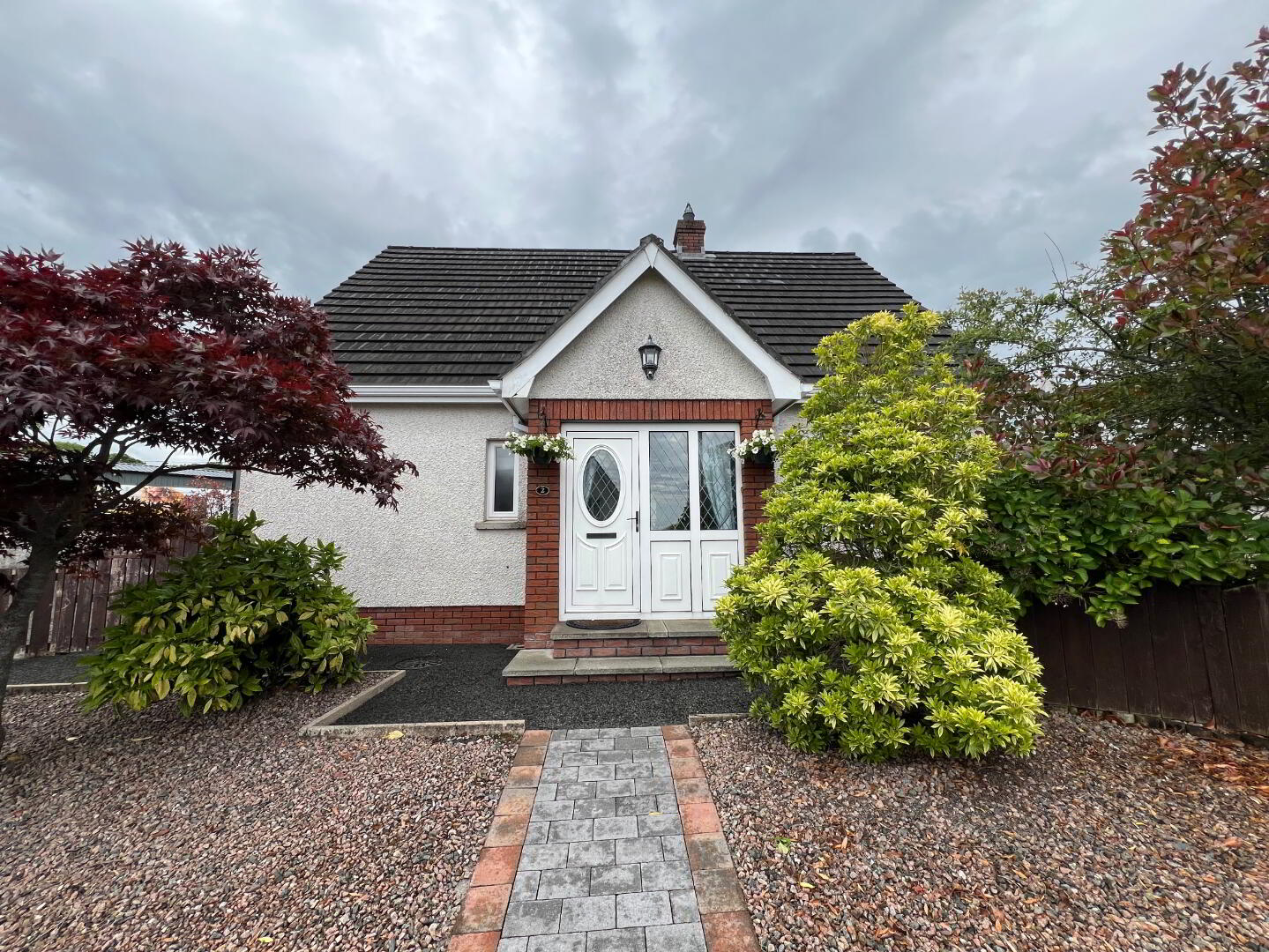
Features
- 4 Bedroom Home In The Highly Sought Grange Meadow Development
- Master Bedroom With En-Suite
- 1 Living Room
- 1 Kitchen
- 1 Dining Room
- Oil Heating
- Upvc Windows
- Large Corner Plot
- Fantastic First Time Buyer Home
McAteer Solutions Estate Agents are delighted to welcome this beautifully presented 4 bedroom chalet bungalow in the highly desirable Grange Meadow Development in the townland The Grange, outside Toomebridge. The property is situated between the cities of Belfast and Derry and is the ideal base for commuters. The nearby towns of Magherafelt, Randalstown and Antrim collectively provide a variety of shopping, educational and leisure facilities; with Belfast International airport just a 25 minute drive away.
The property has a large side/back enclosed yard/garden with patio area to the rear and is tastefully decorated throughout.
The property consists of the following:
Entrance Hall: Spacious entrance hall with laminate flooring. Leading to carpet stairwell and white painted stairwell. Measurements: 4.82m x 1.96m
Living Room: Bright, spacious living room with open fire-place, bay window and tastefully decorated throughout. Measurements: 6.3m x 3.82m
Kitchen: A solid wood country-style kitchen with low and high rise units. Measurements: 3.6m x 2.85m
Dining Room: A spacious dining room leading into kitchen and living room with lamintate flooring. Measurements: 3.5m x 2.85m
Utiltiy Room: Spacious utility room with high and low rise units leading to back door. Measurements: 2.3m x 1.6m
Bedroom 1: A side facing double bedroom. Measurements: 3.57m x 3.37m
W/C: White and cream w/c.
First Floor Comprises Of:
Landing Area: Carpet on landing area. Measurements: 1.95m x 2.0m
Master Bedroom 2 with En-Suite: A bright, spacious double bedroom which has been tastefully decorated throughout with carpet flooring. Measurements: 4.0m x 3.36m En-Suite: A white suite with plumbing left for shower. Measurements: 2.85m x 1.5m
Bedroom 3: A spacious double bedroom with laminate flooring. Measurements: 3.6m x 2.7m
Bedroom 4: A spacious double bedroom with laminate flooring. Measurements: 3.6 x 2.85m
Bathroom: Bright spacious three piece white bathroom suite. Measurements: 2.4m x 2.30m
Hotpress: Shelved.
Back Garden: Enclosed back garden/yard with patio and grass area to the rear and side of the property with mature plants and shrubs. This property is a large front corner plot.
EPC: D
If you would like to arrange a viewing of this property. Please contact McAteer Solutions Estate Agents Toomebridge office on 02879659444.
www.mcateersolutions.co.uk


