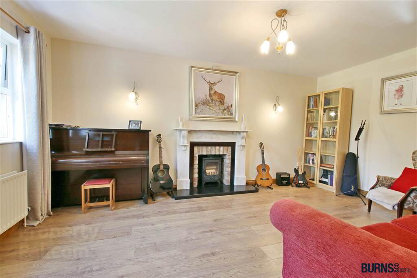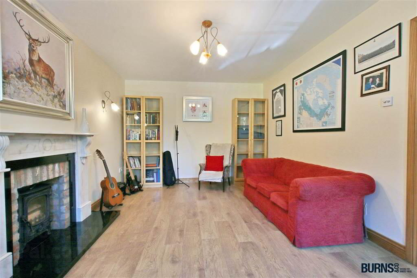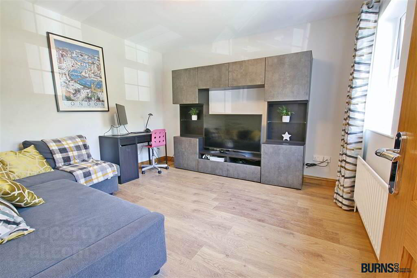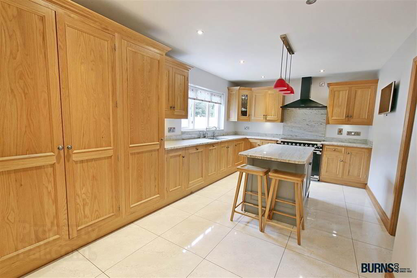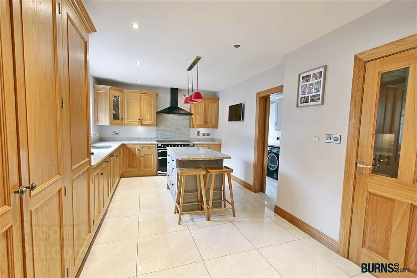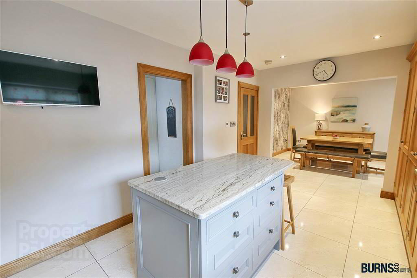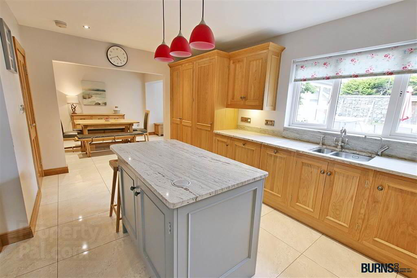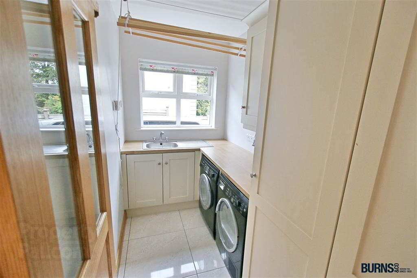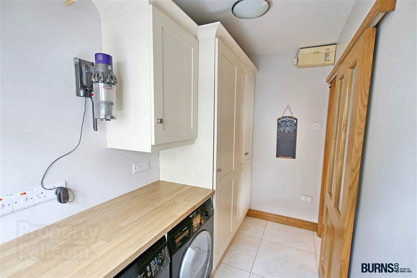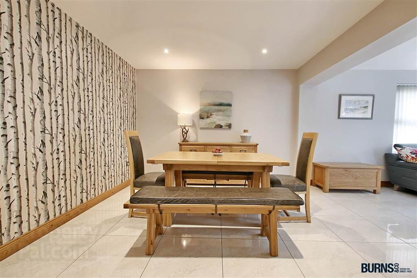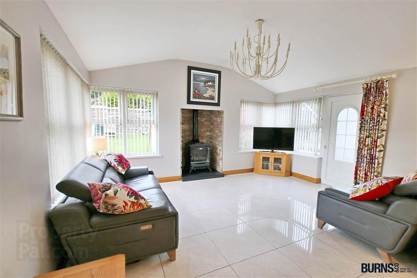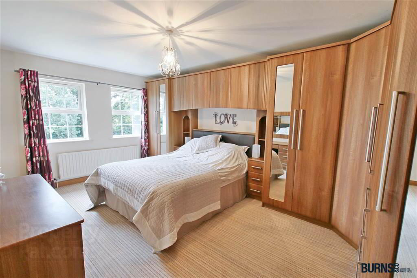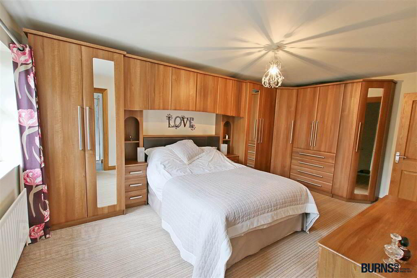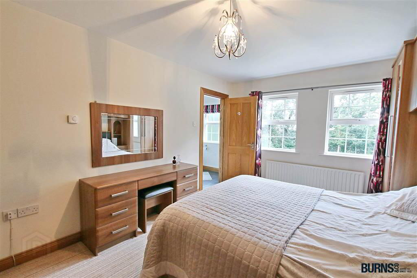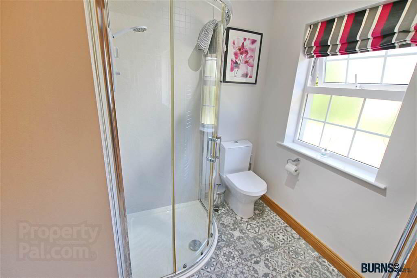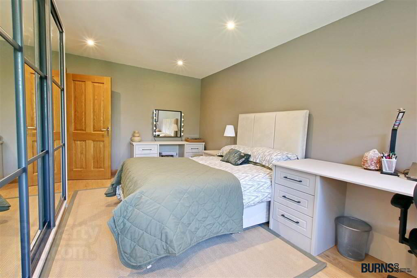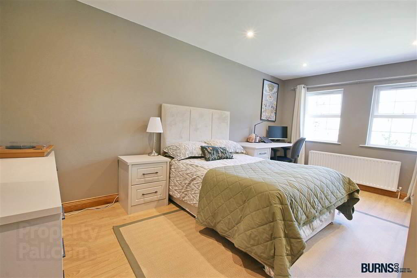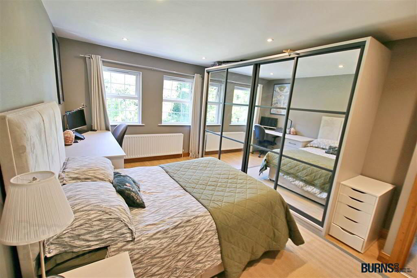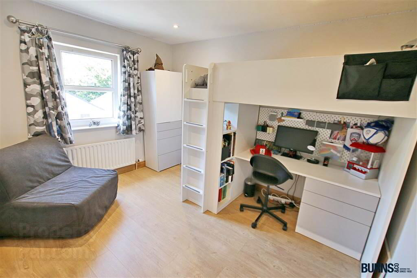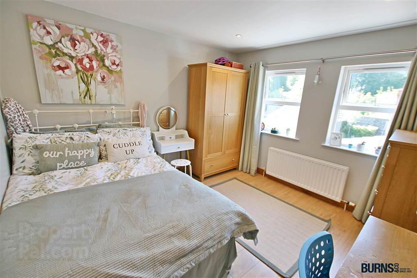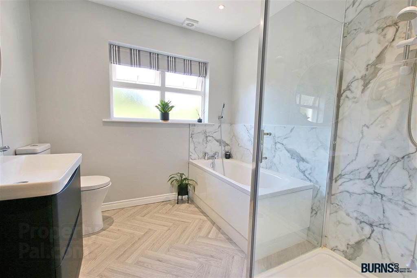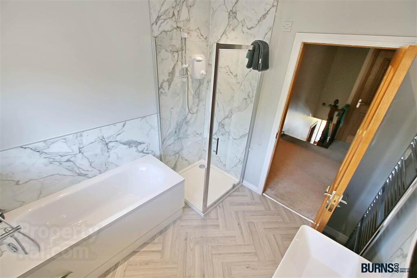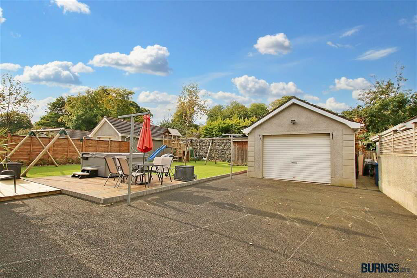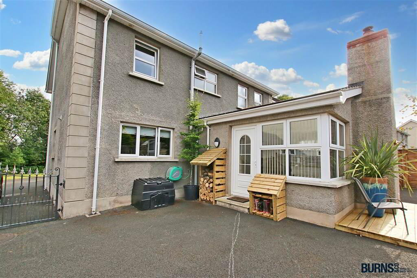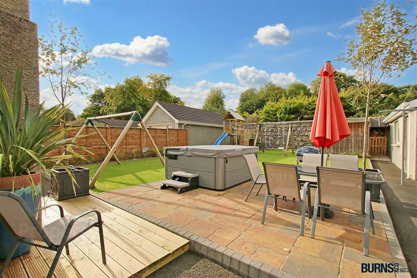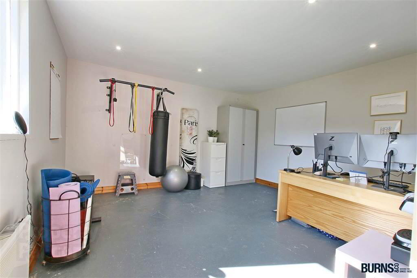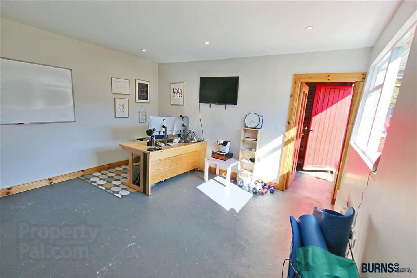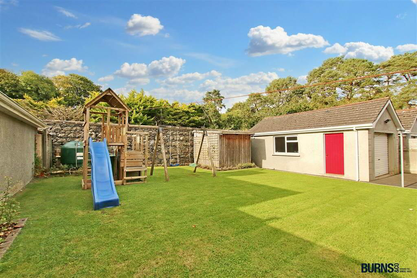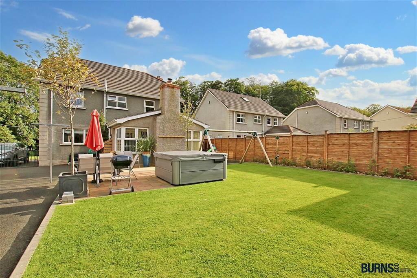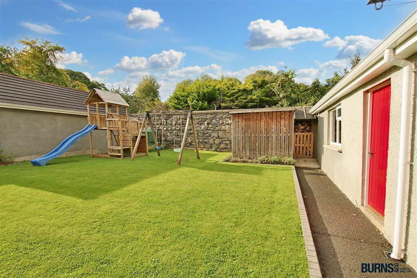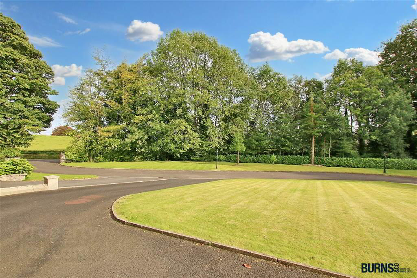2 Gorteade Wood,
Upperlands, BT46 5TQ
4 Bed Detached House
Offers Over £279,950
4 Bedrooms
4 Receptions
Property Overview
Status
For Sale
Style
Detached House
Bedrooms
4
Receptions
4
Property Features
Tenure
Not Provided
Energy Rating
Heating
Dual (Solid & Oil)
Broadband
*³
Property Financials
Price
Offers Over £279,950
Stamp Duty
Rates
£1,564.53 pa*¹
Typical Mortgage
Legal Calculator
In partnership with Millar McCall Wylie
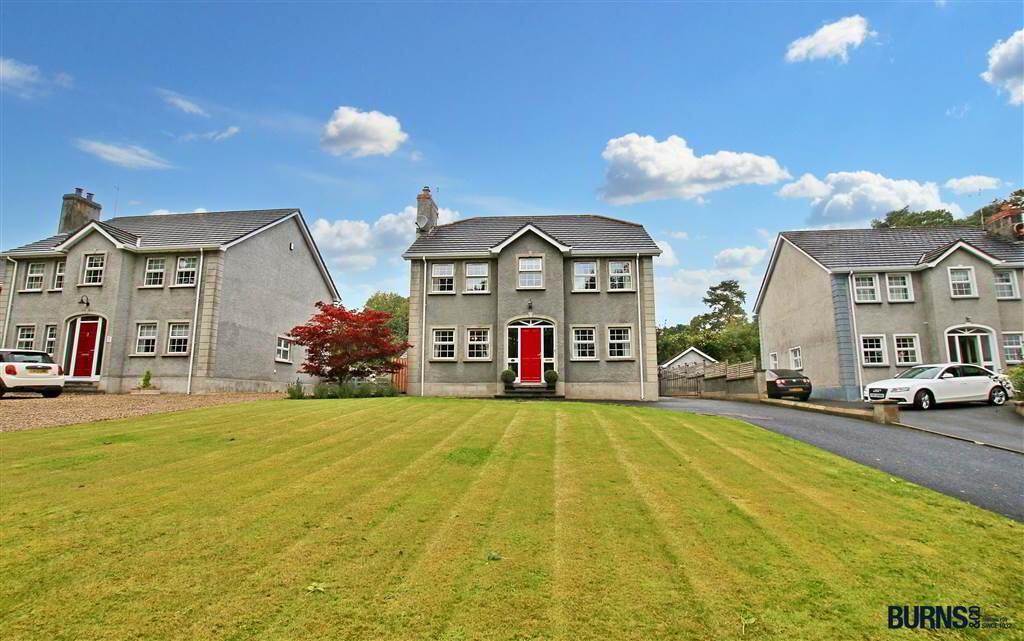
Features
- An exceptional four bedroom/four reception detached family home extending to an impressive c.2,000 sq.ft. located in the sought after and prestigious Gorteade Wood in the heart of Upperlands.
- Detached garage comprising gym studio/work-from-home-office and separate storage area.
- Stunning solid oak kitchen with central island and granite worktops.
- Fibre broadband installed.
- Master bedroom with luxury bespoke fitted bedroom furniture and en suite shower room.
- Underfloor heating to kitchen, dining, sunroom areas.
- Fully enclosed rear with attractive Tobermore Concrete flagged BBQ/hot tub area and wooden decking trim.
- Dual heating with Oil Fired Central Heating and a linked multi-fuel stove in sunroom (which heats both water and radiators).
- Ample car parking to side of dwelling for multiple vehicles via tarmac driveway.
- Solid Oak joinery throughout.
- Additional lean-to storage facilities to side of garage - ideal for timber storage.
- Within walking distance to all village amenities, shop and school.
- Included in the sale (internal): all floor coverings/light fittings/fitted furniture in bedrooms/window blinds; integrated fridge and freezer; oven & hob/extractor hood; integrated dishwasher.
- Included in the sale (external): TV aerial; satellite dish; trees, plants and shrubs; black side entrance gates.
Ground Floor
- ENTRANCE HALL:
- tiled floor; understairs storage cupboard.
- LOUNGE:
- laminate wooden flooring; wood burning stove with black granite hearth and marble/brick surround; BT phone point.
- LIVING ROOM/GAMES ROOM:
- laminate wooden flooring; TV point.
- SEPARATE WC:
- tiled floor; toilet; wash hand basin with underneath storage cupboard; extractor fan.
- KITCHEN/DINING ROOM:
- tiled floor; recessed lighting; range of solid wooden eye and low-level units; sink and drainer; granite worktops; Rangemaster cooking station with granite splash back and extractor hood; integrated dishwasher; featured central island with granite worktop/pendant lighting and breakfast bar; TV point; integrated fridge; underfloor heating; boiling water tap; CAT3 wiring.
- UTILITY ROOM:
- tiled floor; sink and drainer; plumbed for washing machine and provision left for tumble dryer; range of eye and low-level units; integrated freezer.
- DINING ROOM:
- tiled floor; recessed lighting; underfloor heating; CAT3 wiring.
- SUN ROOM/LIVING ROOM:
- tiled floor with underfloor heating; TV point; linked multi-fuel stove (heats both water and radiators) on raised black slate hearth with brick surround; door to fully enclosed rear garden/paved BBQ area; CAT3 wiring.
First Floor Return
- STAIRS & LANDING:
- carpet; attic access (attic partially floored, with electric/lighting and accessed via drop-down ladder).
First Floor
- HOTPRESS:
- water tank and wooden shelving.
- MASTER BEDROOM:
- range of attractive fitted bespoke bedroom furniture; BT phone point.
- ENSUITE SHOWER ROOM:
- vinyl flooring; electric shower; wash hand basin; toilet; extractor fan.
- BEDROOM (2):
- laminate wooden flooring; recessed lighting.
- BATHROOM:
- vinyl flooring; bath; mains connected shower; wash hand basin; toilet; extractor fan; recessed lighting.
- BEDROOM (3):
- laminate wooden flooring; recessed lighting; BT phone point.
- BEDROOM (4):
- laminate wooden flooring; recessed lighting.
- OUTSIDE:
- tarmac driveway with black side gate; detached garage with gym/office with TV point and recessed lighting; attractive flagged BBQ/outside dining/hot tub area with wooden decking trim; front and rear gardens; solid fuel storage facility in rear garden area; outside tap.
Directions
Upperlands

Click here to view the 3D tour

