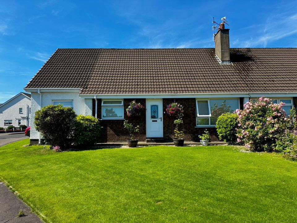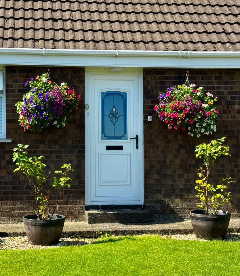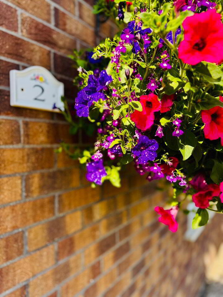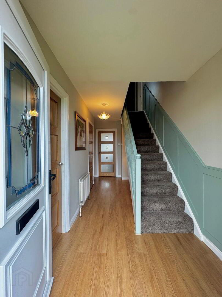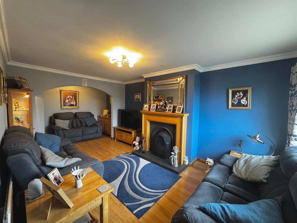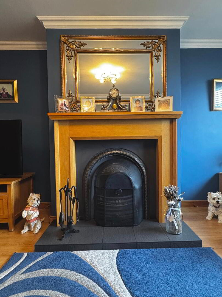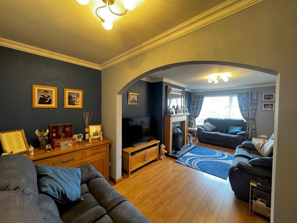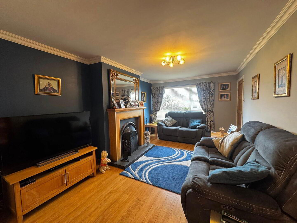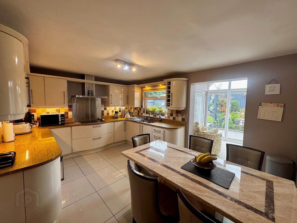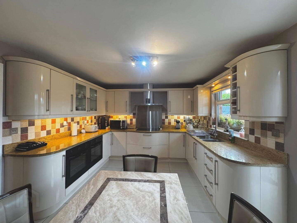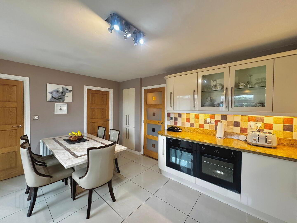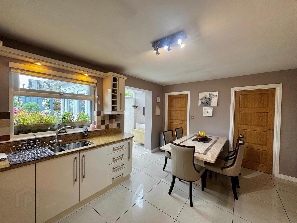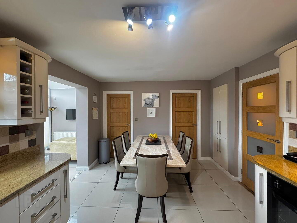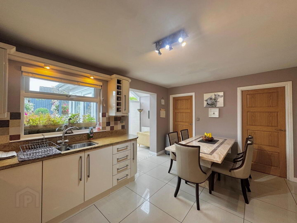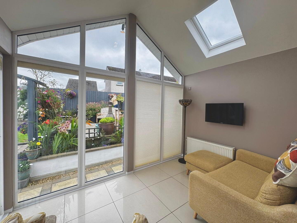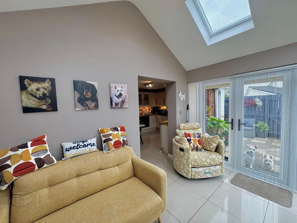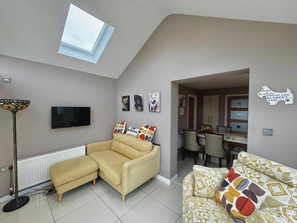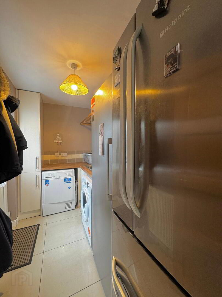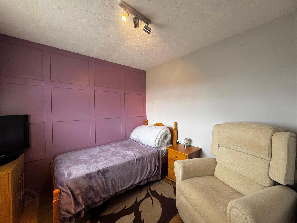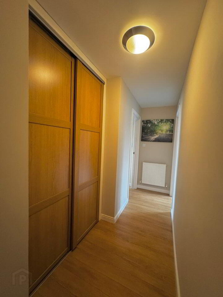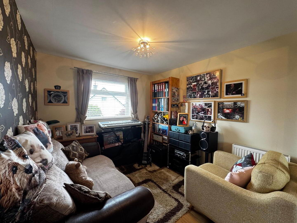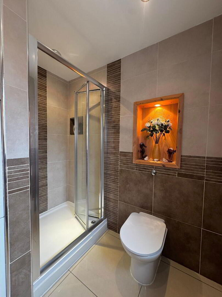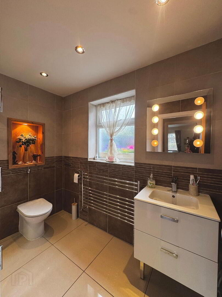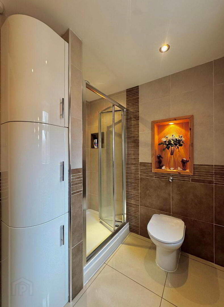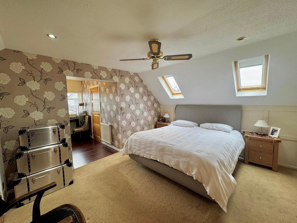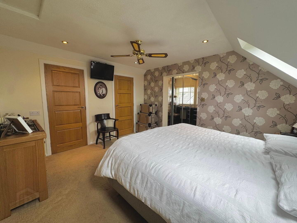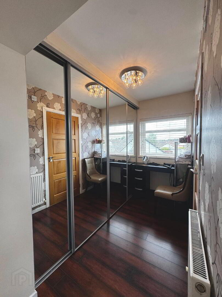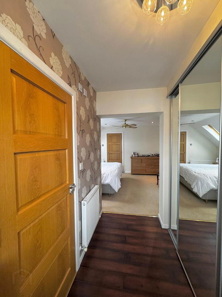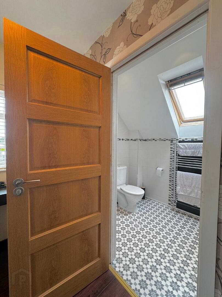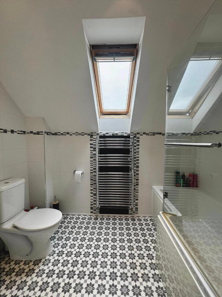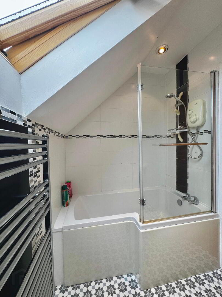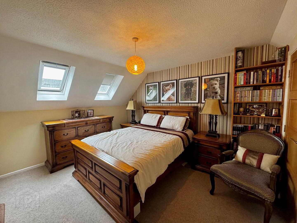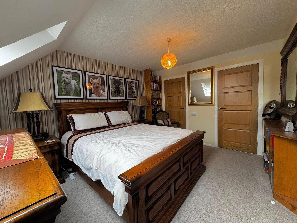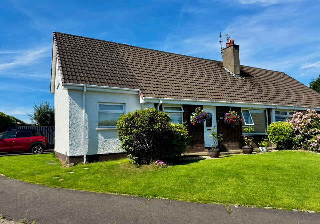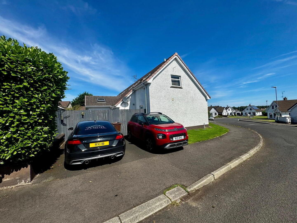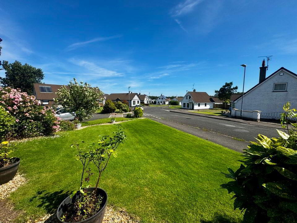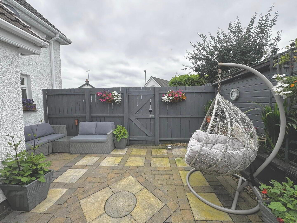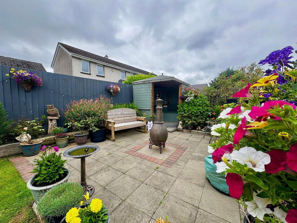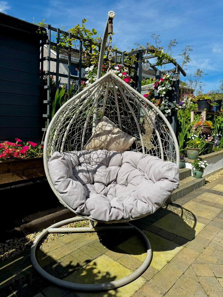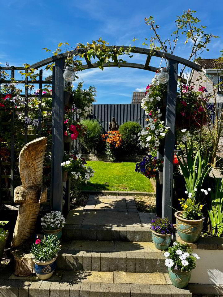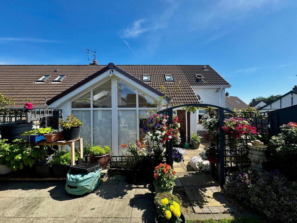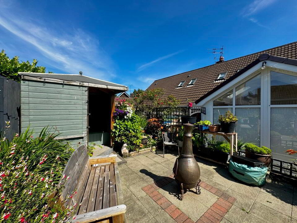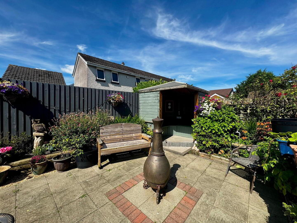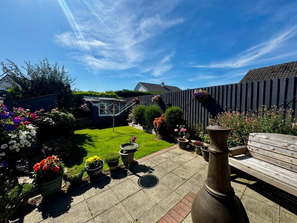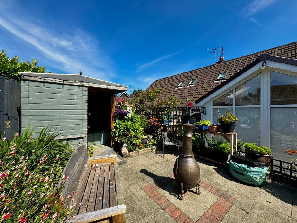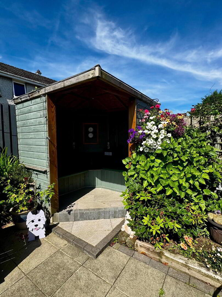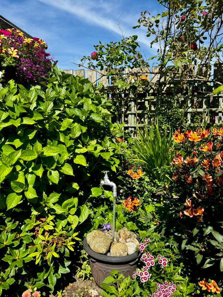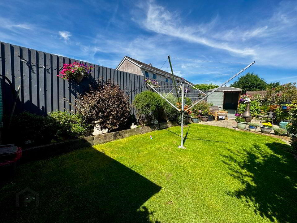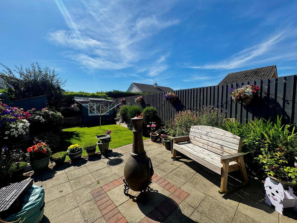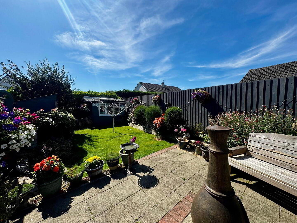2 Glenwood Avenue,
Off Mounstandel Road, Coleraine, BT52 1TZ
Absolutely immaculate FOUR Bedroom Chalet Bungalow
Offers Over £225,000
4 Bedrooms
2 Bathrooms
2 Receptions
Property Overview
Status
Under Offer
Style
Semi-detached Chalet Bungalow
Bedrooms
4
Bathrooms
2
Receptions
2
Property Features
Size
150 sq m (1,615 sq ft)
Tenure
Not Provided
Heating
Oil
Broadband
*³
Property Financials
Price
Offers Over £225,000
Stamp Duty
Rates
£1,278.75 pa*¹
Typical Mortgage
Property Engagement
Views Last 7 Days
600
Views Last 30 Days
3,038
Views All Time
10,955
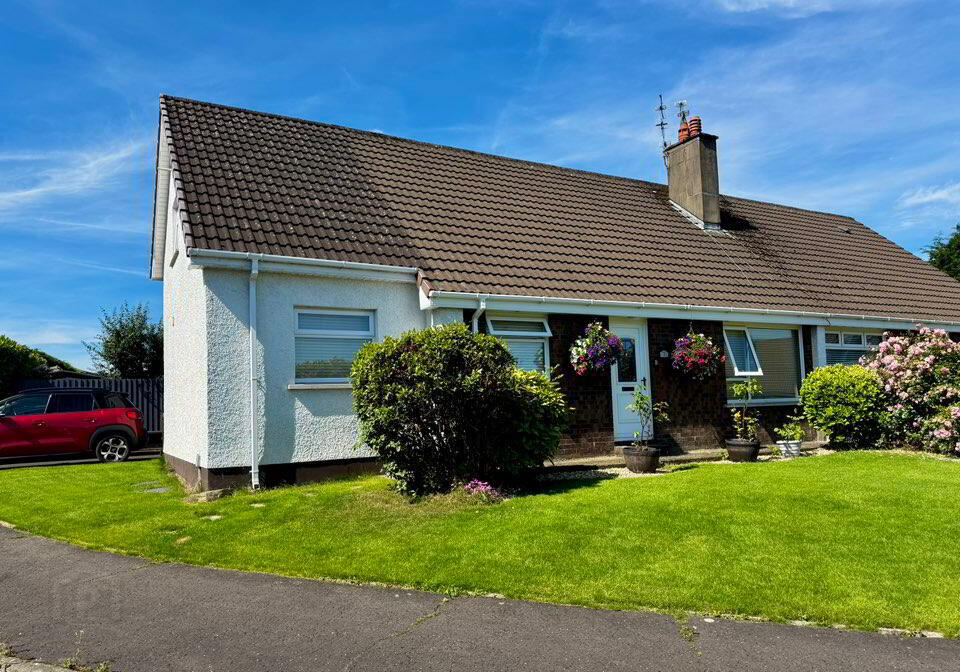
Go BIG or Go HOME? @theestateangel we can do both & in style!
If you find yourself in the position of starting to outgrow where you're at then believe me when I say your money will buy you no better than this beautiful big FOUR bedroom family home
So your immediate ATTENTION please my mover uppers of Coleraine this one is especially for you!
2 Glenwood Avene is sure to impress and the reality is it’s a LOT of house for your money with an INCREDIBLY DECEIVING & versatile accommodation layout extending to a whopping 1615sq ft
I see it every day family living arrangements are rapidly changing and we seem to demand more and more flexibility from our homes. I believe that 2 Glenwood Avenue is more than capable to adapt with a number of potential scenarios perhaps with extended family - elderly parents/mobility issues or exciting new additions on their way. It would appear that lots of you are now & for the foreseeable working from home so the idea of your own dedicated totally separate work space is becoming increasingly important
It’s the ultimate young/teenage family home in every single way possible – accommodation on offer, presentation and of course location. It’s becoming pretty much impossible in most towns to find affordable FOUR bedroom accommodation particularly if you are looking for a ‘walk in job’
Totally geared up and ready for the most demanding busy day to day lifestyles this arrangement should cater with effortless ease to the needs of every single family member (and yes that is our beloved furbies as well)
So I’ll give you a quick ‘talk through’ before your inevitable viewing and ‘walk through’ of #2 Glenwood Avenue.
Semi detached chalet bungalow
Super impressive 1615 sq ft of versatile living accommodation
4 bedrooms (2 downstairs)
Master bedroom suite with dressing room, slide robes & ensuite bathroom
2 beautiful bright reception rooms – lounge with open fire & sun room
2 contemporary bathrooms (shower room downstairs & ensuite bathroom first floor)
Fabulous bespoke kitchen with superb range of eye and low level ivory gloss units
Utility room
Oil fired central heating
Fully upvc double glazed
Externally a super generous corner site with wraparound gardens to front & side
Perfectly sized well settled cul de sac of only 6 homes
Private driveway parking for 2 cars
Absolutely beautiful rear garden in lawn bursting in colour with a wonderful variety of plants, shrubs & flowers
2 sun trap patios
Fabulous relatively new gazebo with electric supply
2 garden sheds both with electric shower
Feature exterior lighting
Location of course is equally as important in the quest for a practical functional family home and when upsizing key considerations are schooling & the commute factor.
Within the town limits of Coleraine they don’t come much better than Glenwood offering ideal positioning not only with the town centre, shops, schools & amenities all within walking distance but Glenwood is also super convenient for the commuter being within easy reach of all main arterial routes – Limavady, Garvagh, Ballymoney, Kilrea & Londonderry
If a move UP is ON then I strongly recommend you check out this #2 because believe you me its gonna take some beating! In my opinion this fabulous property has all the makings of a “HOME for life" to settle down in, grow your family in and that will adapt easily along with life changes over the years.
ACCOMMODATION COMPRISING
Hallway with hotpress
Supersized hallway built in storage facility
Lounge 20’9 x 10’8 with open fireplace
Bedroom (4) 10’6 x 9’10 with built in mirrored slide robes
Bedroom (3) 9’1 x 8’5
Shower Room with spacious power shower enclosure, w.c, wash hand basin with vanity unit & built in tall storage unit
Kitchen open plan dining 15’0 x 11’2 with superb range of bespoke high gloss units and granite worktop & undercupboard lighting. Induction hob with extractor & double electric ovens.
Utility Room 10’8 x 5’7 with eye and low level units, spaces for washing machine & tumble drier
Garden/sun room 11’5 x 7’7 with French doors to patio
Stairs to first floor landing with storage cupboard
Master bedroom suite 13’1 x 11’7 with double built in wardrobe. TV point
Dressing area with built in wardrobe 11’0 x 8’10
Ensuite with bath, power shower cubicle, w.c & wash hand basin
Bedroom (2) 13’2 x 10’8 with double built in wardrobes
EXTERIOR
Pavior driveway for 2 cars
Side & front garden in lawn with variety of plants, shrubs & flowers
Fully enclosed rear garden with 2 sun trap feature pavior patio
Gazebo with electric

