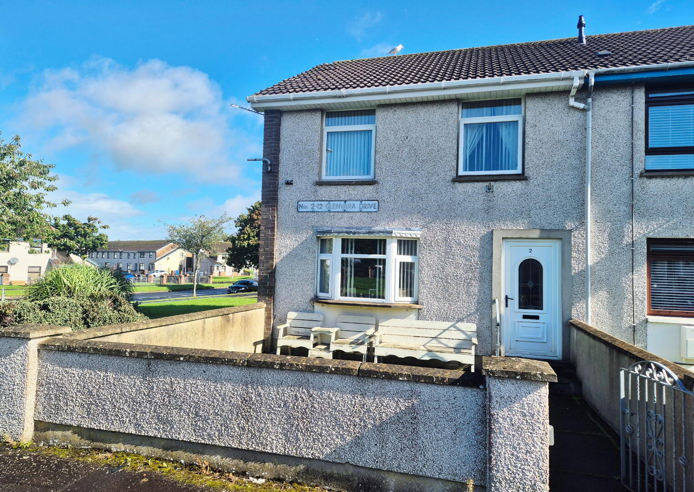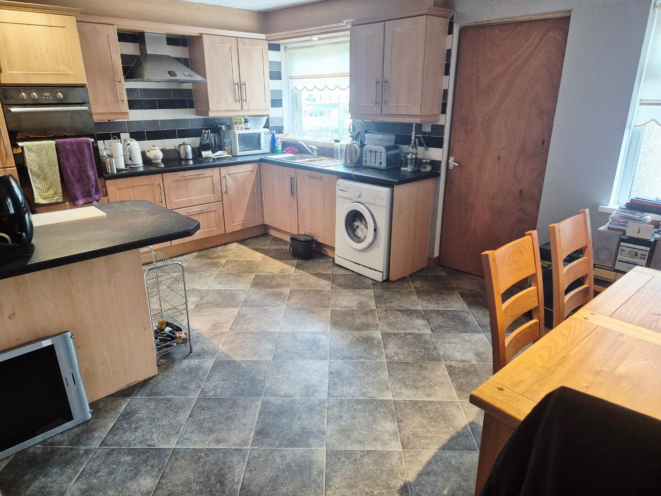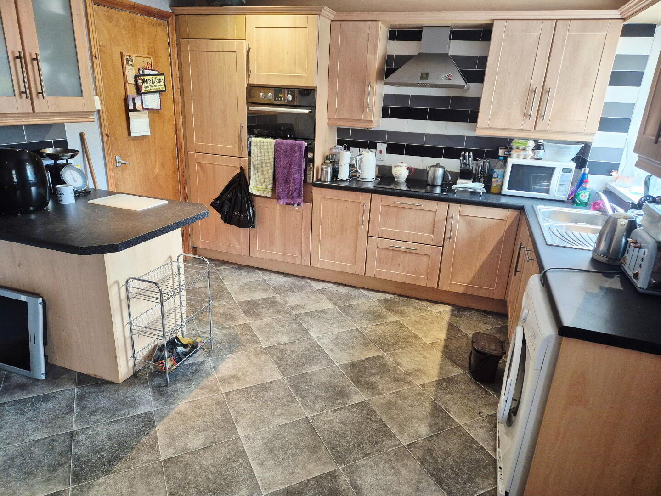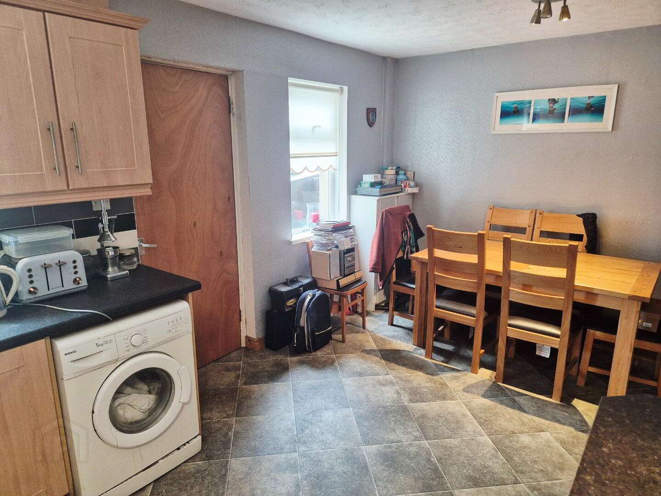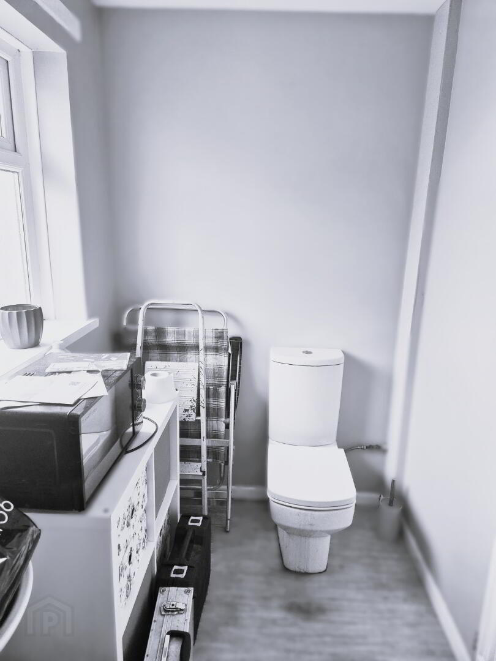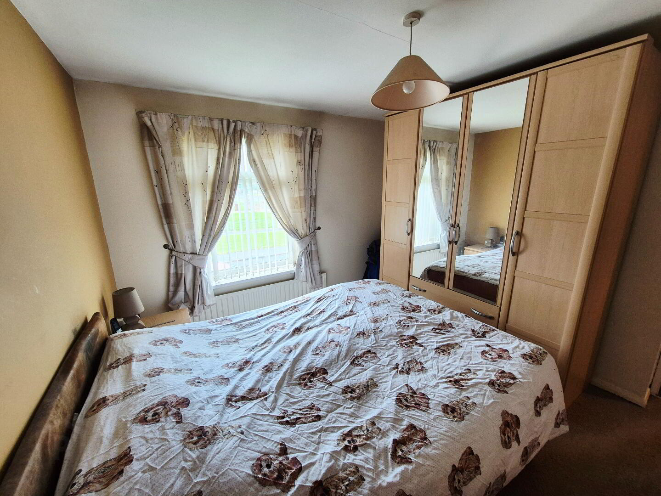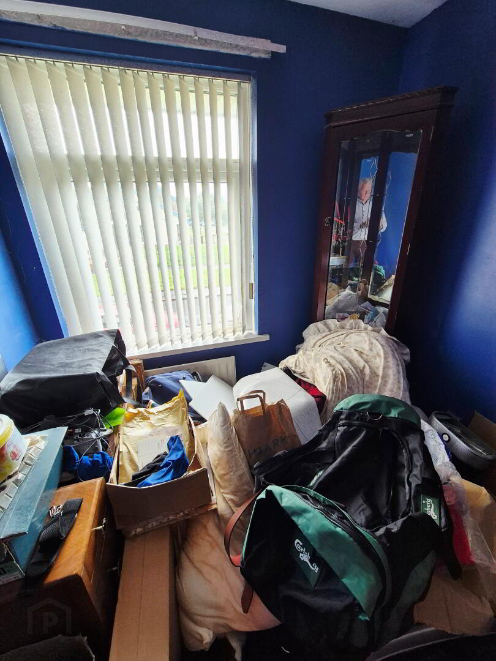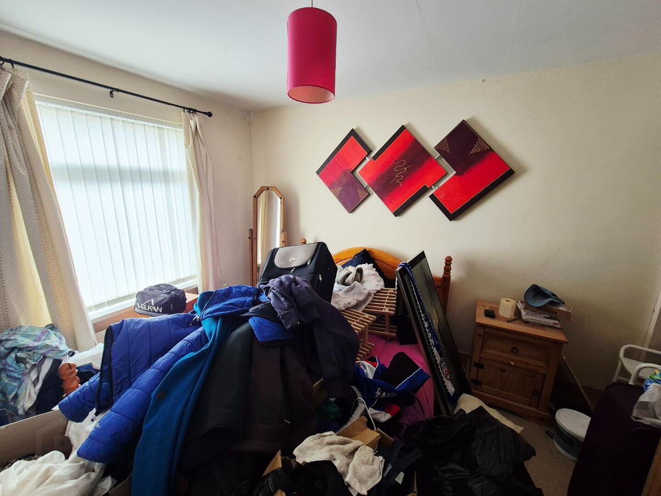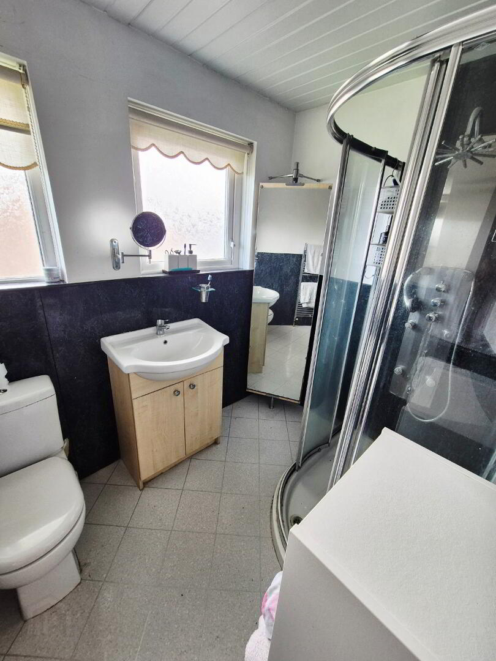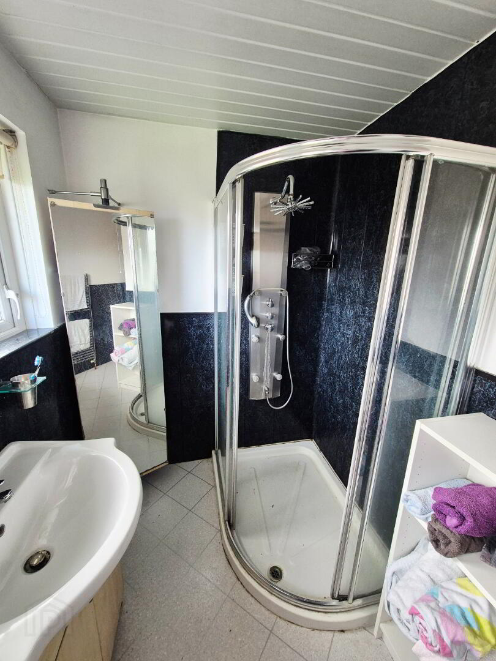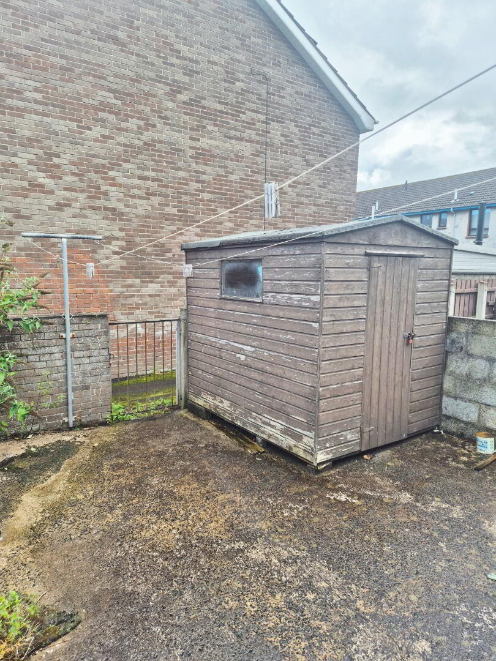2 Glenvara Drive,
Coleraine, BT52 2QP
3 Bed End-terrace House
Offers Over £105,000
3 Bedrooms
1 Bathroom
1 Reception
Property Overview
Status
For Sale
Style
End-terrace House
Bedrooms
3
Bathrooms
1
Receptions
1
Property Features
Tenure
Not Provided
Heating
Oil
Broadband Speed
*³
Property Financials
Price
Offers Over £105,000
Stamp Duty
Rates
£690.53 pa*¹
Typical Mortgage
Legal Calculator
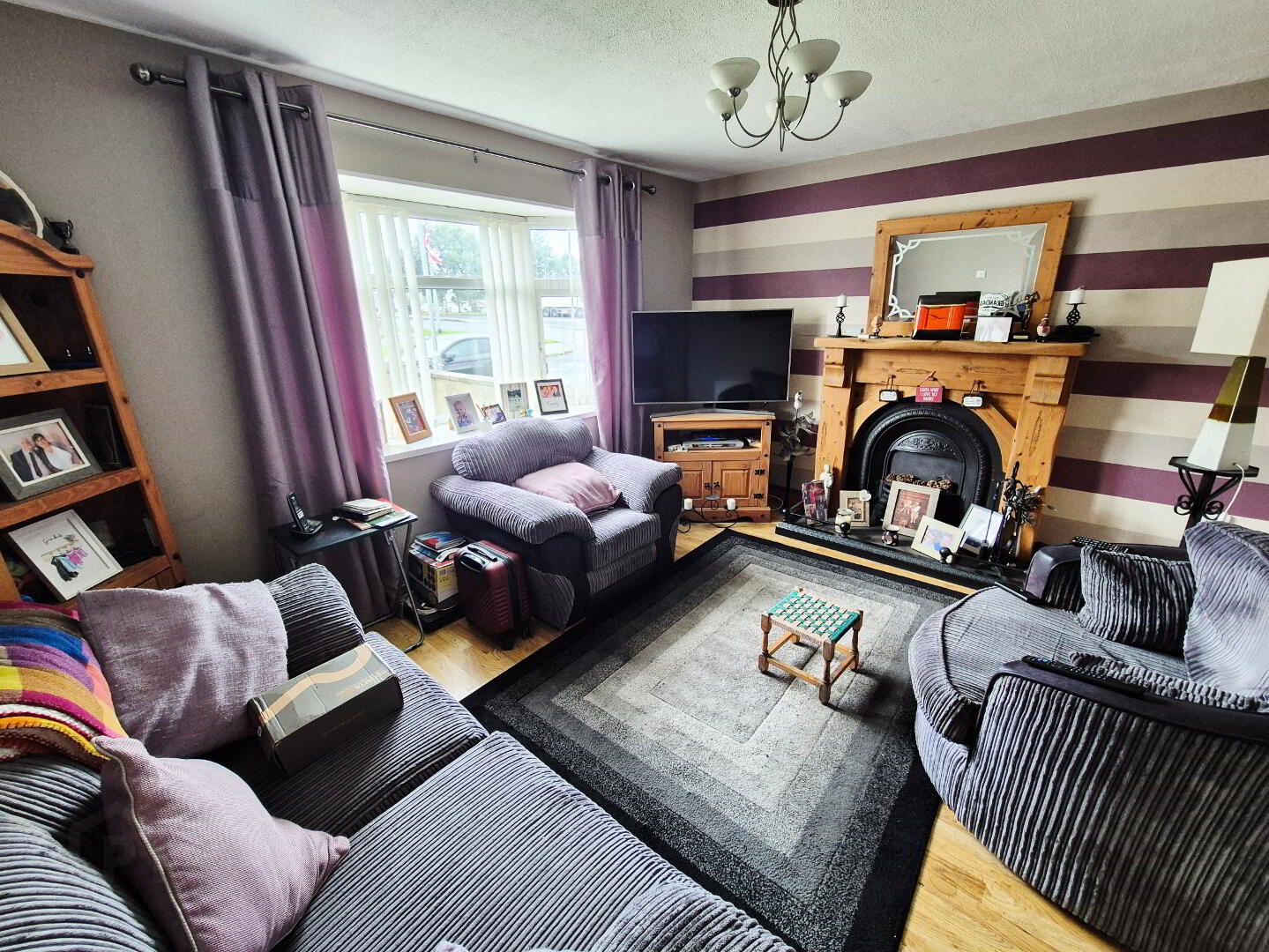
PROPERTY FEATURES
* End Terrace House
* 3 Bedrooms
* 1 Bathroom
* One and half Reception Rooms
* uPVC Double Glazed Windows
* uPVC Fascia and Soffits
* Oil Fired Central Heating
* Easy walking distance to Shops and Schools
* Ideal First Time Buyer/Investment Opportunity
An excellent opportunity to purchase this well located three bedroom end-terrace home, ideally positioned within easy walking distance of shops, schools, and convenient transport links. The property boasts well-proportioned accommodation, including a bright lounge and additional reception space, perfect for dining or a home office. Benefiting from oil-fired central heating, this home offers comfort and warmth throughout the year. Outside, there is an enclosed front garden, providing a safe and private outdoor space to enjoy. This property is an ideal choice for first-time buyers seeking their first step on the ladder, or an attractive investment opportunity with strong rental potential. Early viewing is highly recommended to fully appreciate all this home has to offer.
ACCOMMODATION COMPRISING:
ENTRANCE HALL – Laminate flooring
LIVING ROOM (4.20m x 3.35m) Feature wood surround faux fireplace, cast iron inset and tiled heart, bow window, laminate flooring, tv point
KITCHEN (5.25m x 3.35m) Range of eye and low level kitchen cabinet units tiled between, one and half bowl stainless steel sink unit with mixer tap, built in electric oven, stainless steel chimney cooker hood extractor fan, integrated fridge and freezer, integrated dishwasher, plumbed washing machine, breakfast bar, understairs storage, recessed spotlights.
REAR PORCH
CLOAKROOM (1.86m x 1.36m) w/c, pedestal wash hand basin with splashback tiles
1st Floor
LANDING – Built in cloakroom and hotpress
BED 1 (3.35 x 3.19m) Built in double wardrobes
BED 2 (3.35m x 3.25m)
BED 3 (2.41m x 2.09m)
BATHROOM (2.37m x 1.60m) White suite comprising, quadrant shower cubicle with flexible shower attachment and fixed overhead shower, uPVC panelling, pedestal wash hand basin with mixer tap, w/c heated towel rail, uPVC panelled ceiling, half uPVC panelled walls
EXTERNAL FEATURES
* Front garden laid in lawn, fully enclosed
* Rear yard, fully enclosed
* Outside Lights
* Outside Tap
* Corner site
* uPVC Fascia and Soffits
* uPVC Double Glazed Windows
* Oil Fired Central Heating


