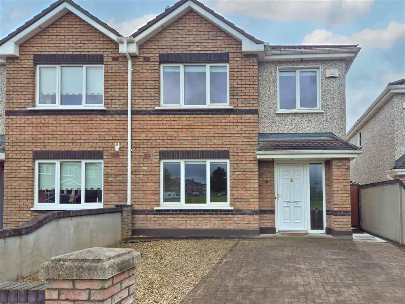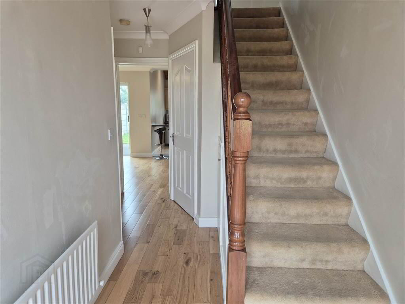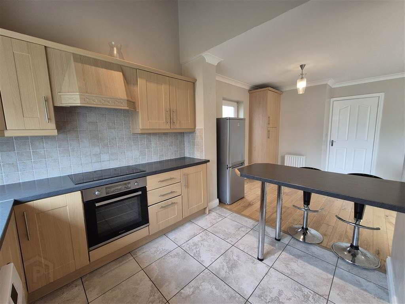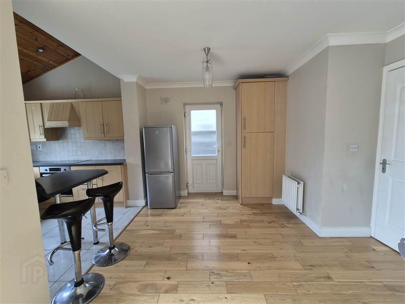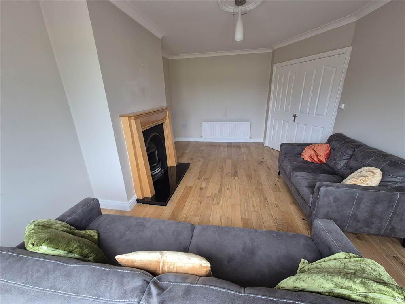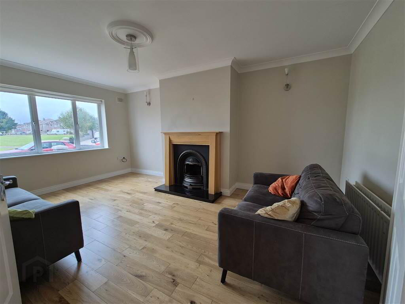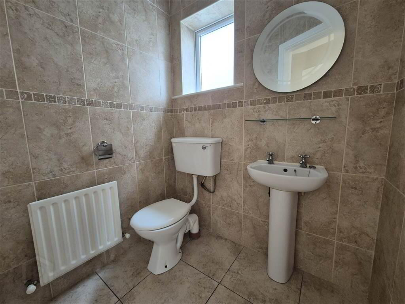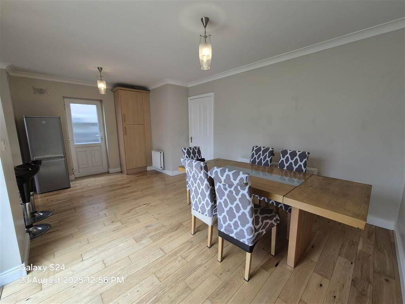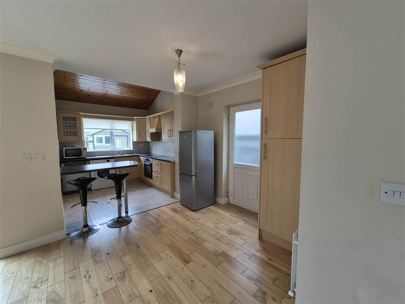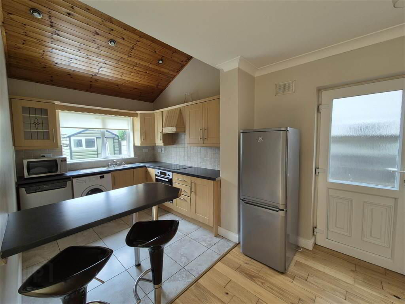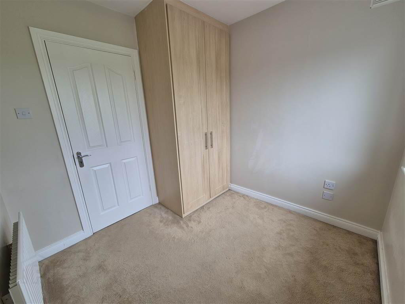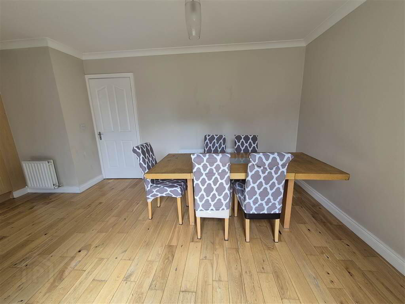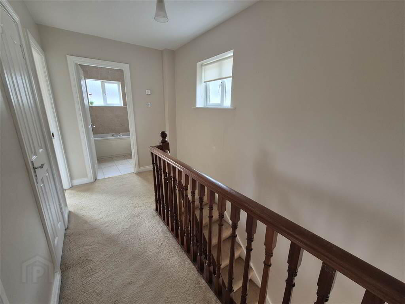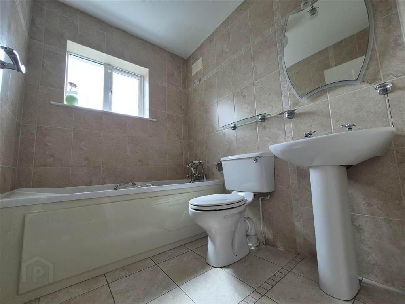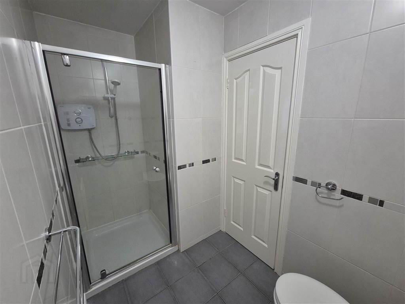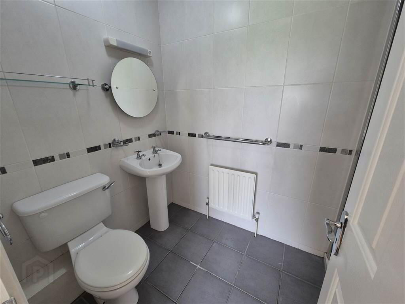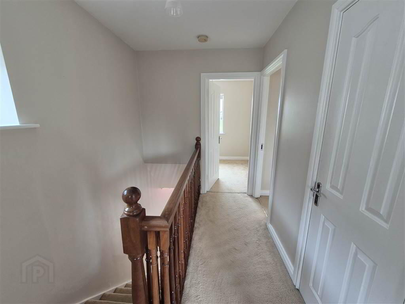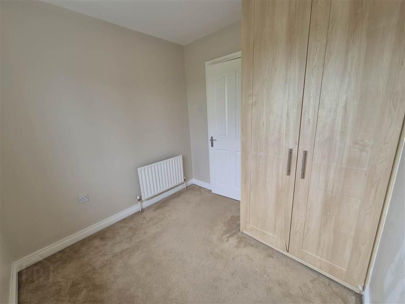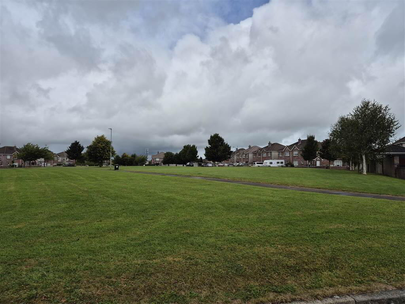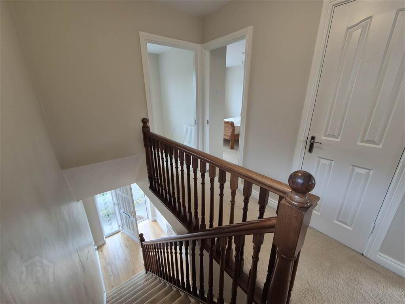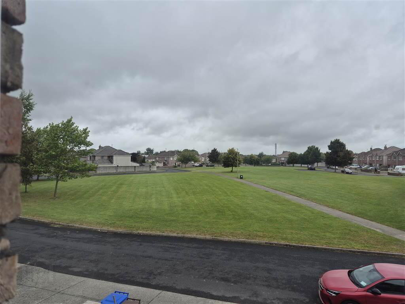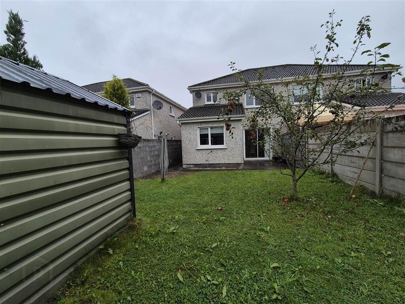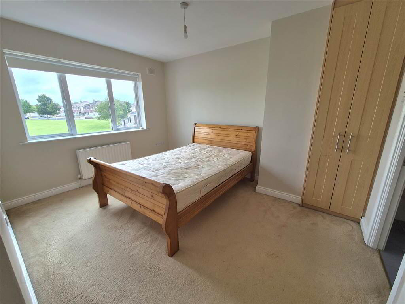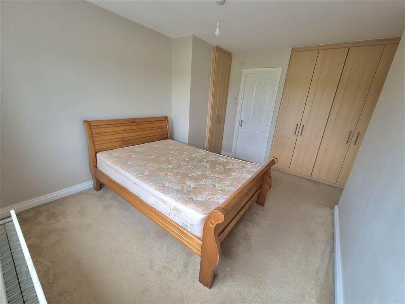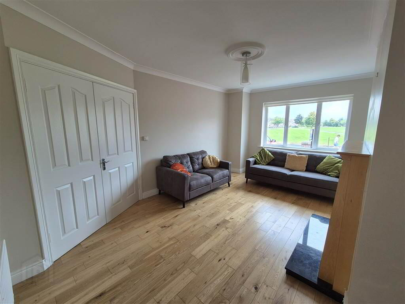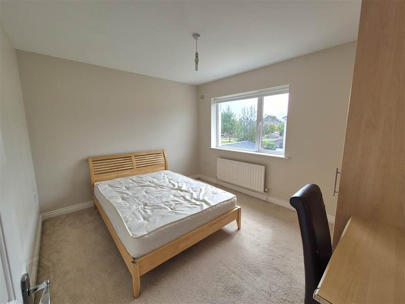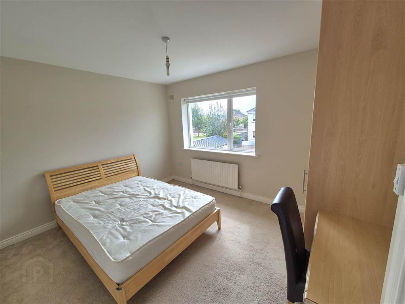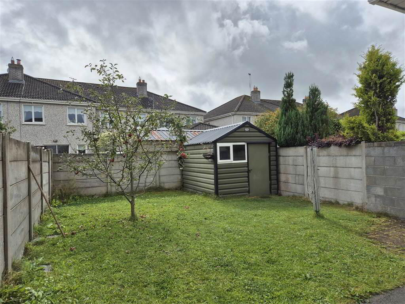2 Glen Abhainn Green,
Enfield, A83YX40
3 Bed Semi-detached House
Asking Price €340,000
3 Bedrooms
1 Reception
Property Overview
Status
For Sale
Style
Semi-detached House
Bedrooms
3
Receptions
1
Property Features
Tenure
Not Provided
Heating
Gas
Property Financials
Price
Asking Price €340,000
Stamp Duty
€3,400*²
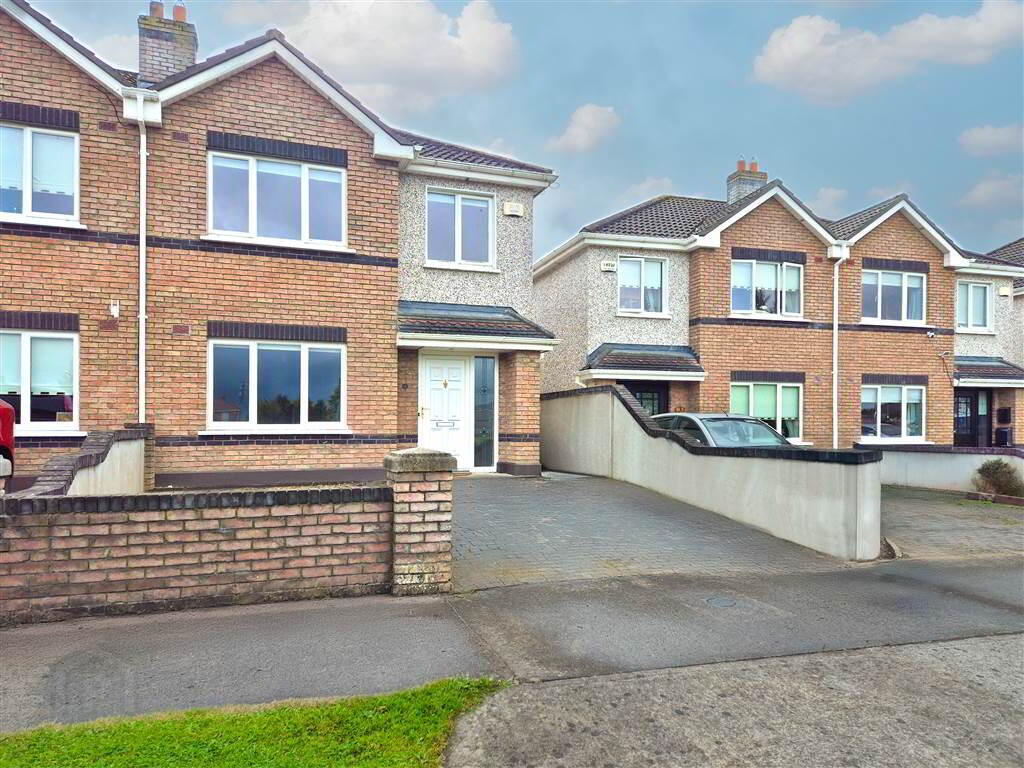
Additional Information
- Superb 3 bed semi-detached residence, approx. c102 sq.m / 1,098 sq.ft
- South facing garden to the rear with Steel Tech shed
- Property overlooks mature green area to the front
- Very popular family orientated estate, close to shops, schools, train, bus, etc.
No. 2 Glen Abhainn is a well-presented 3-bedroom semi-detached home in one of Enfield’s most popular family-friendly estates. Overlooking a large green area to the front and featuring a sunny south-facing rear garden, this property is a rare find.
The house offers a practical and spacious layout:
Bright front sitting room
Open-plan kitchen/dining/family room with access to the rear garden
Three bedrooms, including master with fully tiled en-suite
Family bathroom on the first floor
All Kitchen Applicances are included in the sale
Furniture is also included.
Glen Abhainn is just a short walk from Enfield village, local schools, and a wide range of amenities. The town has grown rapidly in recent years, now with a population of over 3,600 and excellent transport links to Dublin. A brand-new Lidl supermarket opened in early 2025, and a state-of-the-art secondary school for 1,000 pupils is under construction, due for completion in 2026. There is a creche located in the estate also. These developments make Enfield an increasingly sought-after location for families and commuters alike.
SERVICES
The property is connected to all main services including sewerage, water, electricity and telecoms. The property has Gas Central Heating and there is high speed broadband available.
TITLE
Registered Freehold title held within Folio MH56388F
BER – C3 - 118088806
VIEWING & BIDDING
Please email [email protected] to arrange a viewing.
To bid on this property, please visit our website at www.tot.ie, find the listing, and click the ‘BID’ button to register. Once approved, you can bid at your convenience.
Bid Online Now (Private Treaty)
Place your offer online and be notified in real time of any other competing offers.
To place an offer, you will first need to register, provide verification documents, and be approved by the Agent. This is a simple process that only takes a few minutes to complete.
To complete the process, you will need:
- Proof of ID
- Proof of funds
- Proof of address
Ground Floor
- HALLWAY:
- 3.6m x 1.817m (11' 10" x 5' 12")
Wood Flooring, carpeted stairs, under-stairs storage. - GUEST WC
- 1.4m x 1.68m (4' 7" x 5' 6")
Fully tiled, wc, whb with overhead mirror. - SITTING ROOM:
- 5.16m x 3.55m (16' 11" x 11' 8")
decorative ceiling coving, wood flooring, timber mantle with open fire. - KITCHEN/DINING ROOM
- 5.55m x 3.32m (18' 2" x 10' 11")
Fully fitted kitchen cabinets, all appliances (oven & hob, washing machine, dishwasher, microwave, fridge) all included in the sale.
First Floor
- LANDING:
- 2.m x 3.58m (6' 7" x 11' 9")
with carpet floor and hot-press - BEDROOM (1):
- 3.88m x 3.03m (12' 9" x 9' 11")
Located at front of the property overlooking a green. Built in wardrobes, carpeted floor, tv point, blinds included. - ENSUITE:
- 2.6m x 1.47m (8' 6" x 4' 10")
Fully tiled, ec, whb, mirror over with shaving socket, Mira electric shower. - BEDROOM (2):
- 3.12m x 3.74m (10' 3" x 12' 3")
Rear double bedroom with carpet flooring, built-in wardrobes with vanity unit and mirror. - BEDROOM (3):
- 2.38m x 2.42m (7' 10" x 7' 11")
Front bedroom, carpeted floor, built in wardrobe - BATHROOM:
- 2.1m x 1.7m (6' 11" x 5' 7")
Fully tiled bathroom, wc, whb, bath
Directions
A83 XY40 is the Eircode to the property. Our sign is also at the property.

