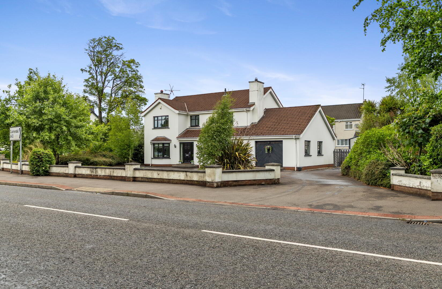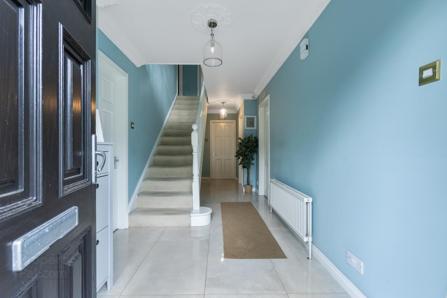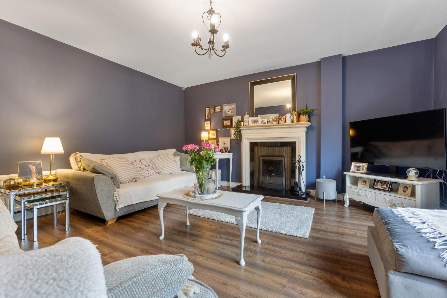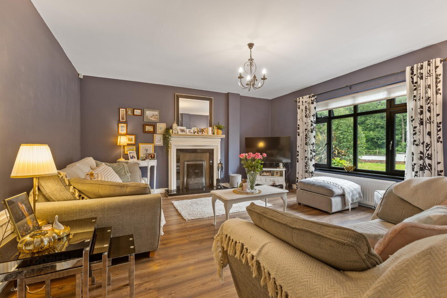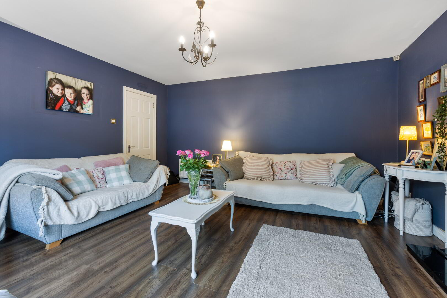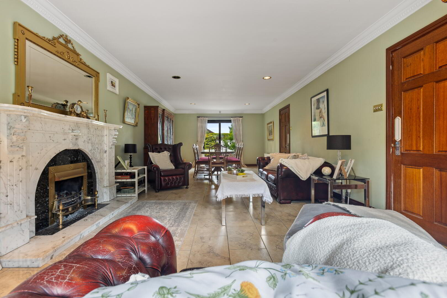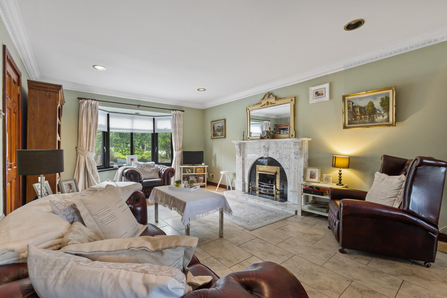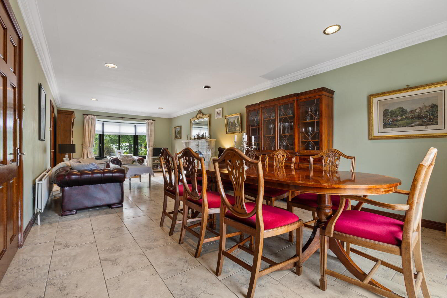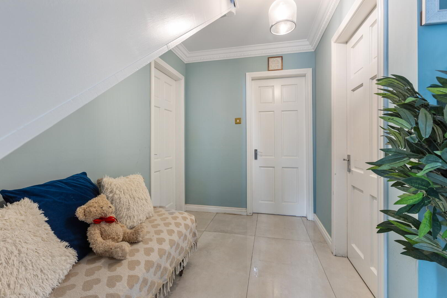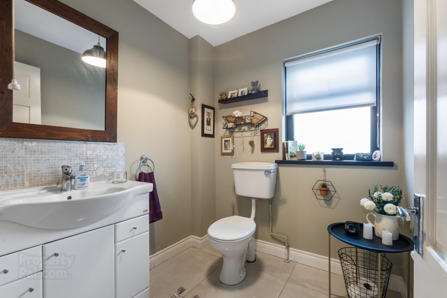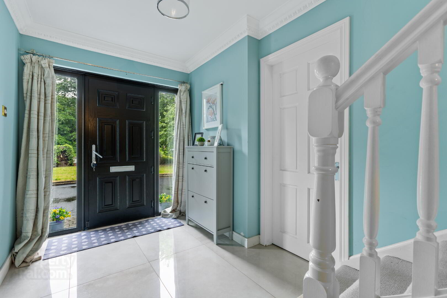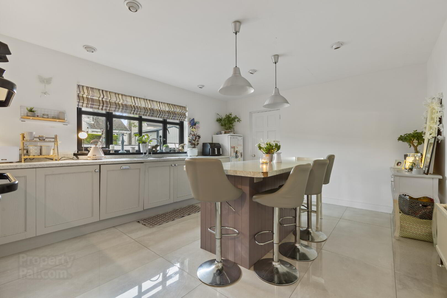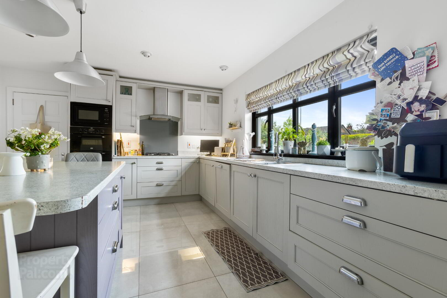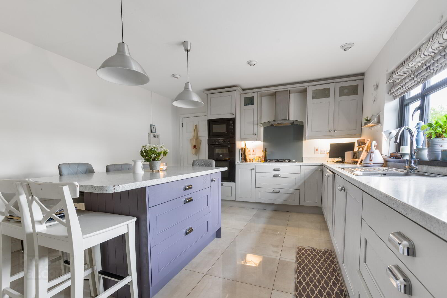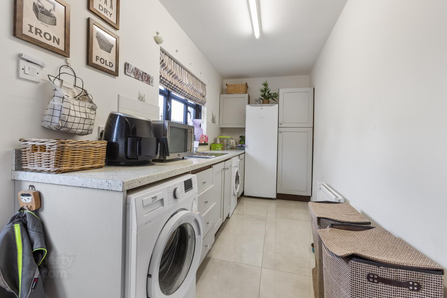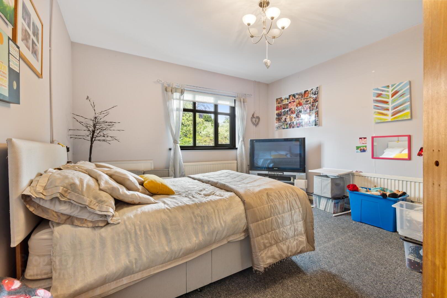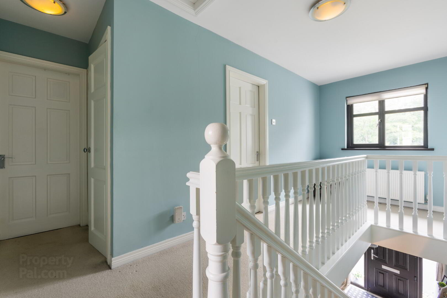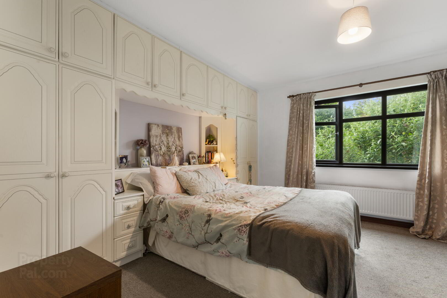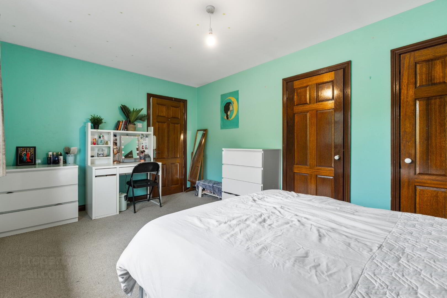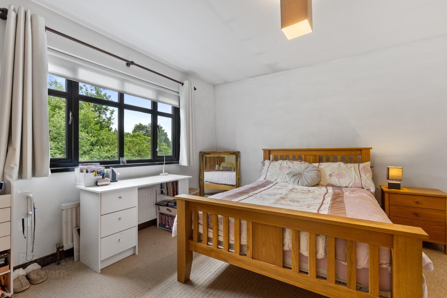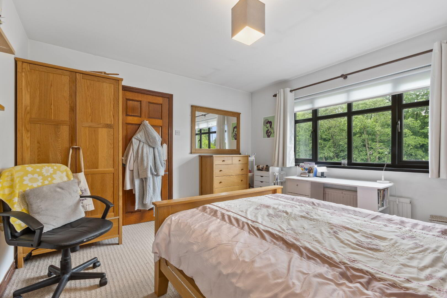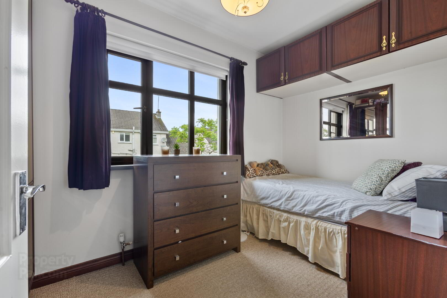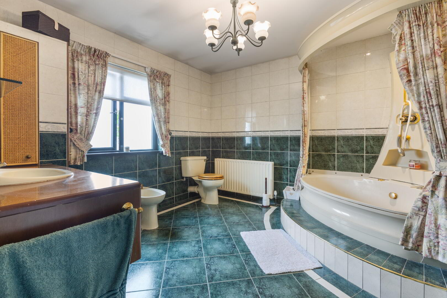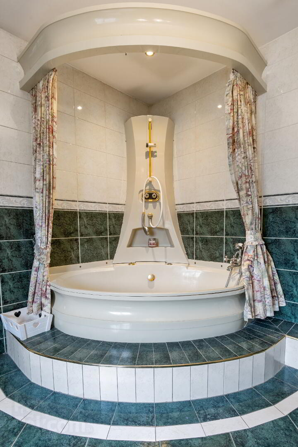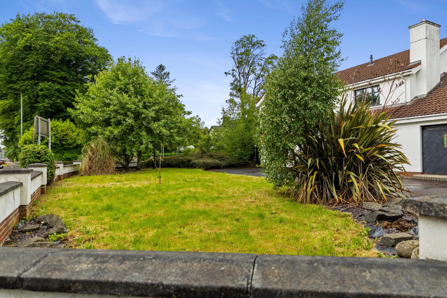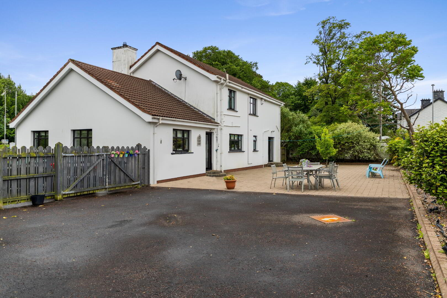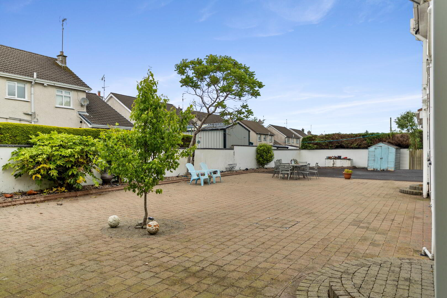2 Frys Road,
Ballymena, BT43 7EW
5 Bed Detached House
Sale agreed
5 Bedrooms
2 Bathrooms
2 Receptions
Property Overview
Status
Sale Agreed
Style
Detached House
Bedrooms
5
Bathrooms
2
Receptions
2
Property Features
Size
213.7 sq m (2,300 sq ft)
Tenure
Leasehold
Energy Rating
Heating
Gas
Broadband
*³
Property Financials
Price
Last listed at Offers Around £295,000
Rates
£2,052.00 pa*¹
Property Engagement
Views Last 7 Days
213
Views Last 30 Days
2,246
Views All Time
14,068
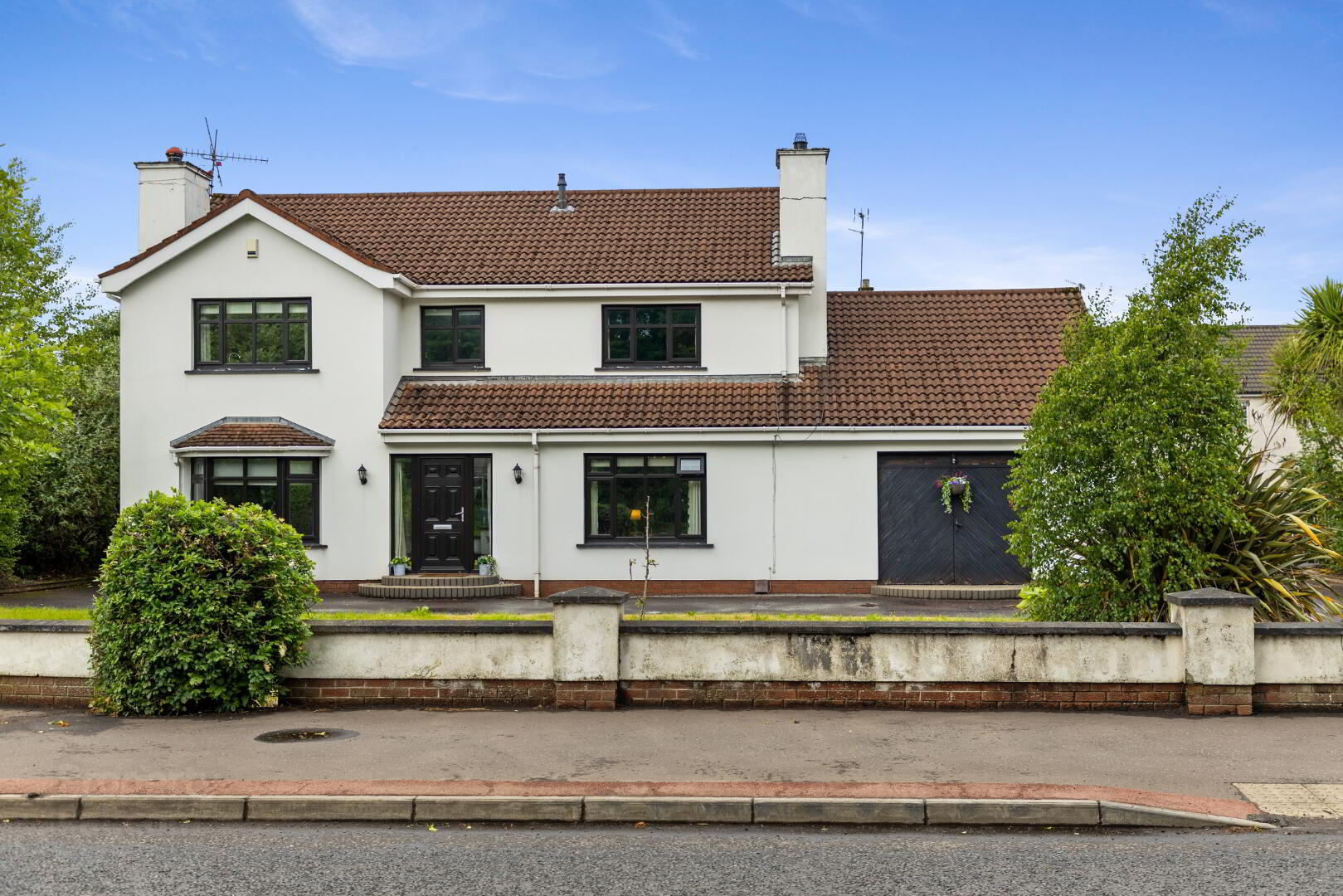
A large detached home prominently positioned on a generous corner plot on the cusp of town centre, No 2 Frys Road offers flexible accommodation ideal for modern family living.
Covering some 2300 square feet, the ground floor living space offers all the essentials for this type of home – two formal reception rooms, downstairs toilet, kitchen with dining space and utility room, as well as a storage room leading to what could be used as a downstairs bedroom. The first floor doesn’t disappoint, and consists of four bedrooms (master with en-suite) and family bathroom.
On a low maintenance site with gated vehicular access to the rear, there is parking for numerous vehicles, and an extensive brick pavia patio area also.
Found in an almost unrivalled location moments drive from the A26 slip roads and a short walk from schools and Ballymena town centre, the ECOS River Walk is across the way with the new link road leading to a range of eateries, supermarkets and cinema complex.
A substantial home of some calibre in excellent condition, please contact our office for viewing arrangements.
Ground floor
Hallway :- Porcelain tiled flooring. White balustrade staircase. Ceiling cornicing and spotlights.
Family room 4.55m x 4.39m (14’11’’ x 14’5’’) :- Includes sandstone fireplace with granite inset and hearth. Laminate wooden flooring.
Living/Dining room 9.14m x 3.89m (30’0” x 12’9”) :- Includes marble fireplace and hearth with granite inset. Ceiling cornicing. Porcelain tiled flooring. Bow window.
Downstairs Toilet 2.06m x 1.93m (6’9” x 6’4”) :- Includes white lfwc and vanity whb. Porcelain tiled flooring.
Kitchen 4.80m x 3.96m (16’0’’ x 13’0’’) :- Includes range of eye and low level units. Stainless steel sink unit. White granite effect worktops and up-stands. Built in gas hob and electric oven and microwave. Stainless steel extractor fan with glass hood and splash back. Integrated dishwasher. Space for fridge/freezer. Porcelain tiled flooring.
Utility room 5.21m x 1.85m ( 17’1” x 6’1”) :- Includes eye and low level units. Stainless steel sink unit with splash back tiling. White granite effect worktops. Plumbed for washing machine. Space for dryer. Porcelain tiled flooring.
Storage room 5.21m x 3.53m (17’1” x 11’7”)
Bedroom 5 5.21m x 3.25m (17’1’’ x 10’8’’)
First floor
Landing :- Access to loft. White hand rails.
Bedroom 1 3.89m x3.38m (12’9” x 11’1”) :- Includes vanity whb and shower. Fully tiled.
Bedroom 2 4.44m x 3.24m (14’7’’ x 10’7’’) :- Built in wardrobe.
Bedroom 3 3.89m x 3.58m (12’9’’ x 11’9’’)
Bedroom 4 3.53m x 2.03m (11’7’’ x 6’8’’) :- Fitted storage.
Bathroom 3.28m x 3.25m (10’9’’ x 10’8’’) :- Includes white four piece suite comprising lfwc, bidet, vanity whb and raised bath with shower unit. Fully tiled walls and flooring.
External
Front :- Asphalt driveway and parking area.
Side :- Gated vehicular access to rear.
Rear :- Asphalt parking area. Brick pavia patio. Enclosed with wall and evergreen hedges.
• uPVC double glazed windows.
• Composite front door.
• Mains gas central heating system.
• 2300 SQ FT (approx)
• Approximate rates calculation – £2,052
• Long leasehold assumed.
• All measurements are approximate
• Viewing strictly by appointment only
• Free valuation and mortgage advice available.
N.B. Please note that any services, heating system, or appliances
have not been tested and no warranty can be given or implied as
to their working order.
IMPORTANT NOTE
We endeavour to ensure our sales brochures are accurate and reliable. However, they should not be relied on as statements or representatives of fact and they do not constitute any part of an offer or contract. The seller does not make any representation or give any warranty in relation to the property and we have no authority to do so on behalf of the seller.


