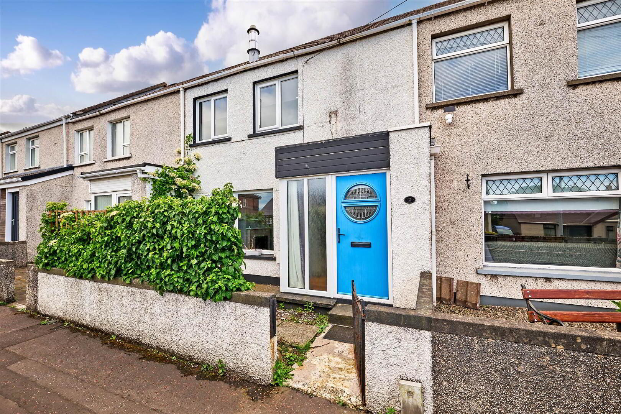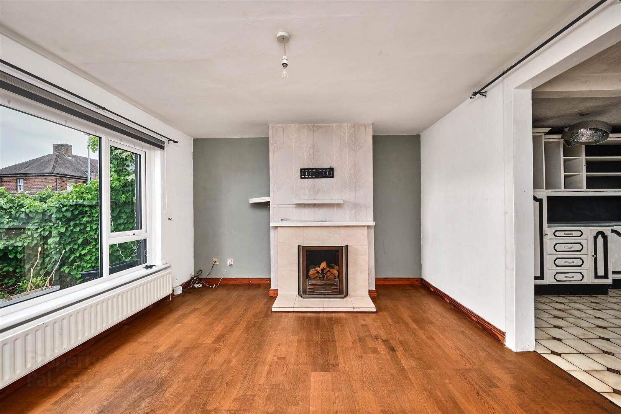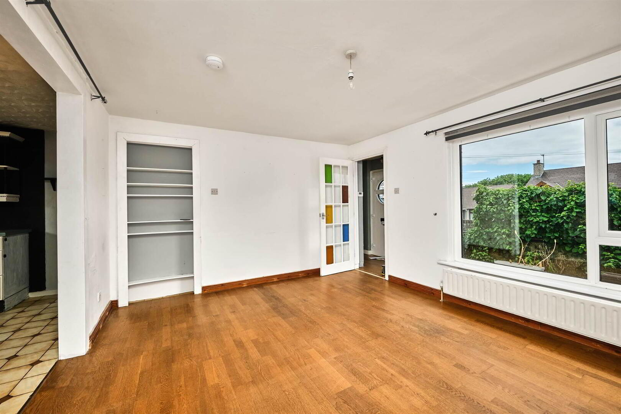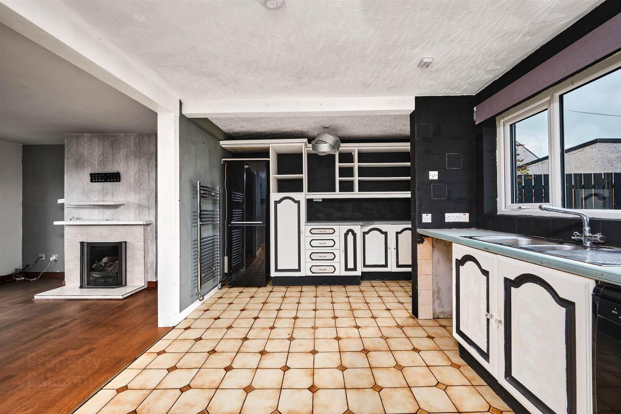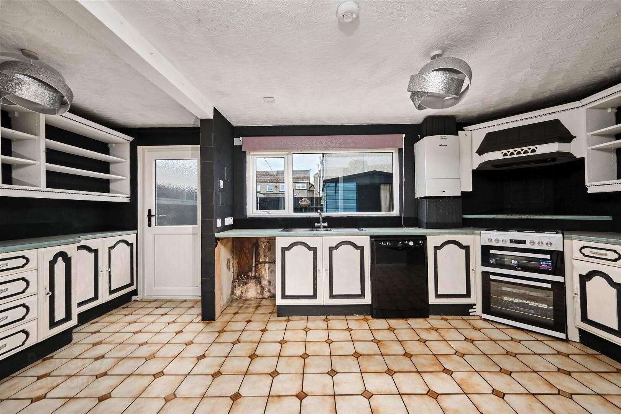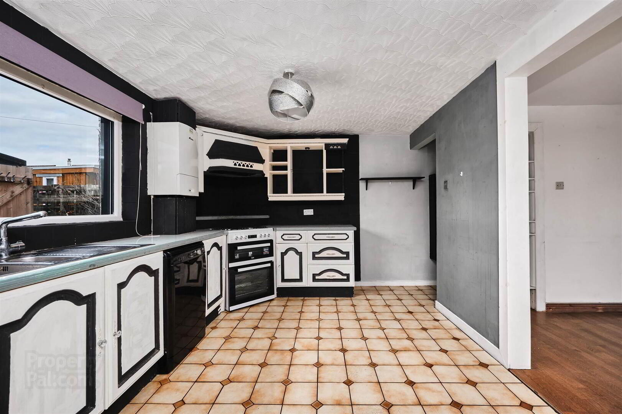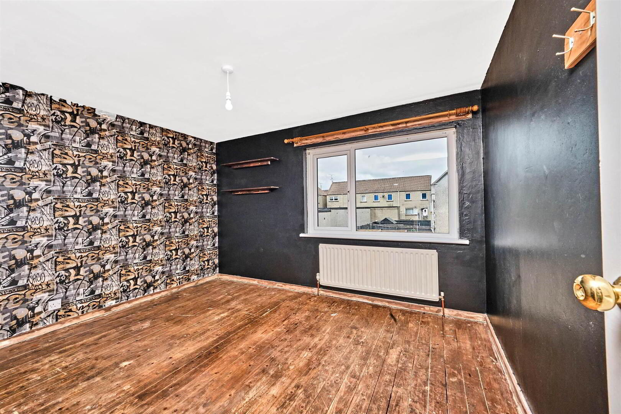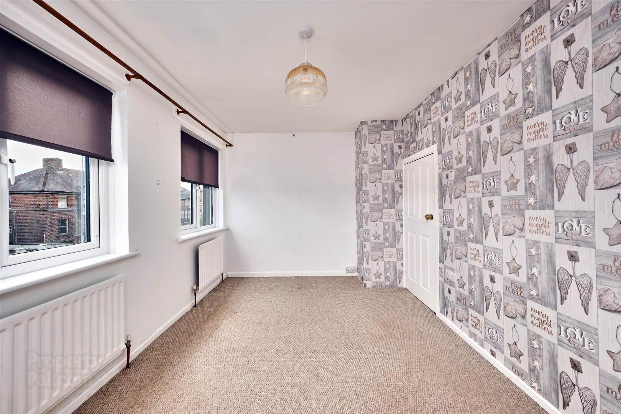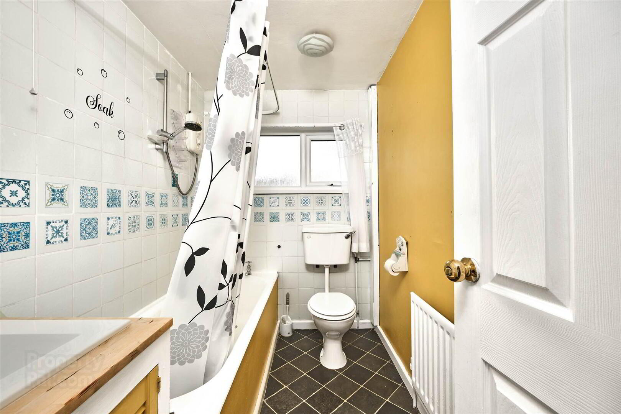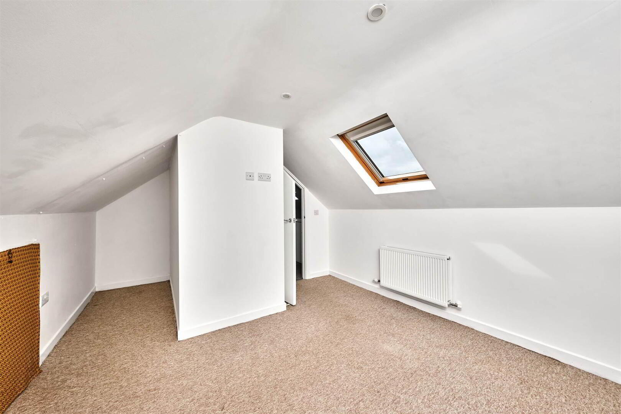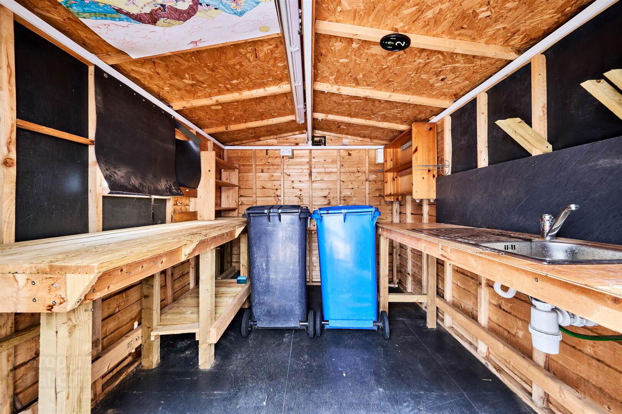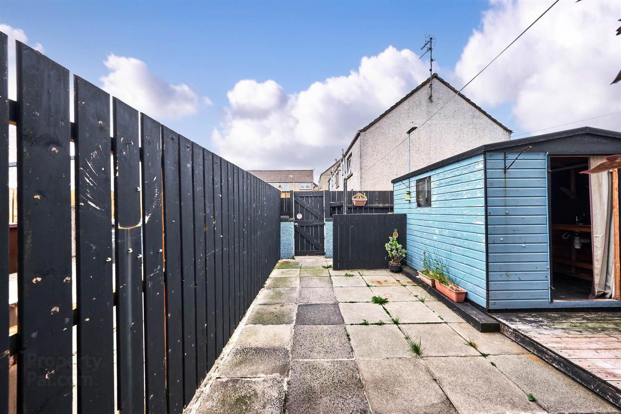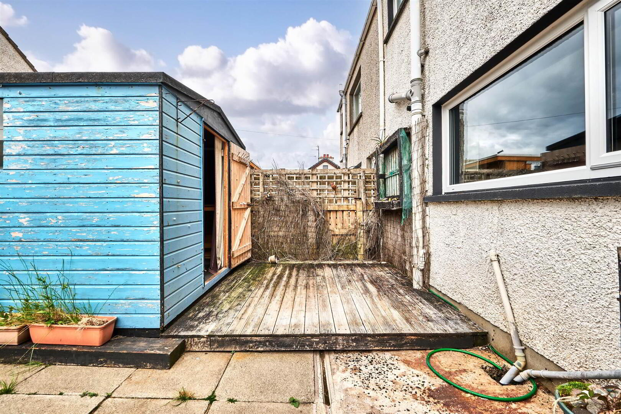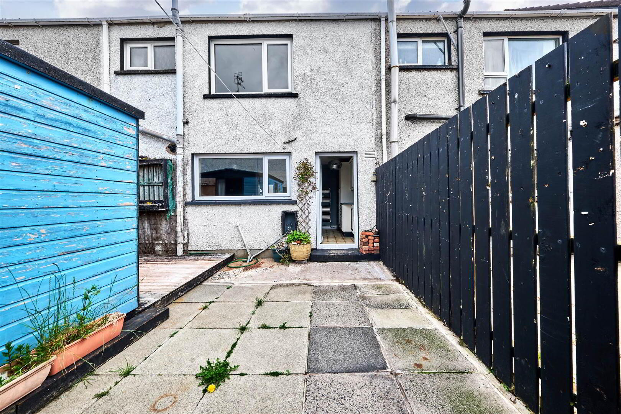2 Enterprise Walk,
Portstewart, BT55 7LA
2 Bed Mid-terrace House
Offers Over £165,000
2 Bedrooms
1 Reception
Property Overview
Status
For Sale
Style
Mid-terrace House
Bedrooms
2
Receptions
1
Property Features
Tenure
Freehold
Energy Rating
Broadband
*³
Property Financials
Price
Offers Over £165,000
Stamp Duty
Rates
£920.70 pa*¹
Typical Mortgage
Legal Calculator
In partnership with Millar McCall Wylie
Property Engagement
Views All Time
1,540
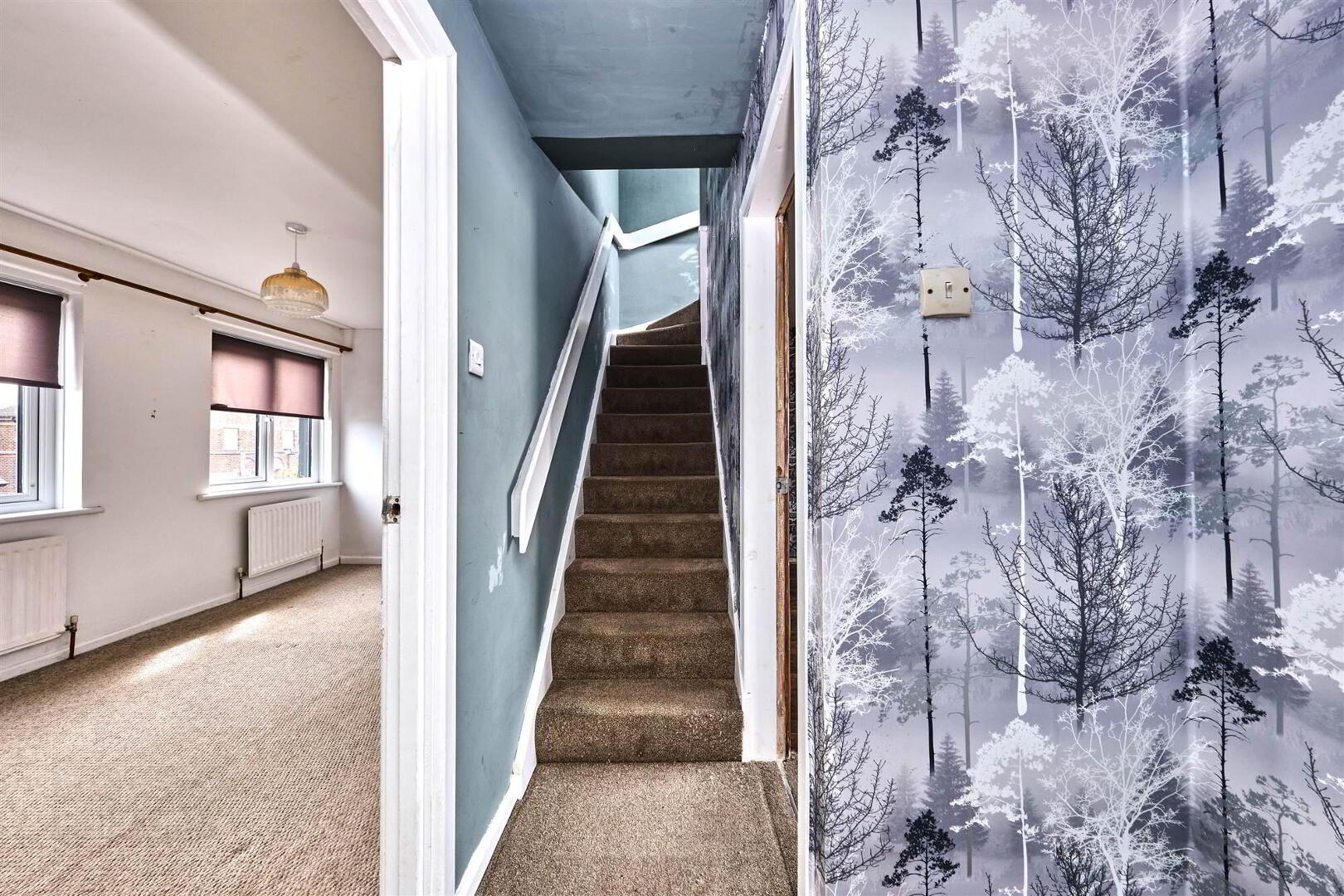
Features
- Gas Fired Central Heating
- PVC Double Glazed Windows
- Walking Distance To Popular Promenade
- Communal Parking Areas To Front & Rear
Ground Floor
- ENTRANCE HALL:
- With glass panel walls and laminate wood floor.
- LOUNGE:
- 4.39m x 3.51m (14' 5" x 11' 6")
With tiled surround fireplace with tiled hearth, recessed shelving and laminate wood floor. Open plan to: - KITCHEN/DINIGN AREA:
- 5.41m x 2.95m (17' 9" x 9' 8")
With bowl and half single drainer stainless steel sink unit, range of high and low level units with tiling between, space for fridge freezer, space for cooker, extractor fan, plumbed for washing machine, integrated dishwasher, under stairs storage and tiled floor.
First Floor
- LANDING:
- BEDROOM (1):
- 3.68m x 3.28m (12' 1" x 10' 9")
With solid wood floor. - BEDROOM (2):
- 4.42m x 2.59m (14' 6" x 8' 6")
With built in storage cupboard. - BATHROOM:
- With white suite comprising w.c., wash hand basin with storage below, electric shower over bath and part tiled walls.
Second Floor
- LANDING:
- With access to eaves and ‘Velux’ window.
- ATTIC ROOM:
- 3.66m x 3.18m (12' 0" x 10' 5")
With recessed light and ‘Velux’, access to eaves.
Outside
- Garden to rear is fully enclosed with paved patio and decked area. Garden to front is fully enclosed with paved patio area.
Directions
From the Diamond round a bout in Portstewart continue onto the Coleraine Road. Enterprise Walk is on the right hand side just opposite the former police station.


