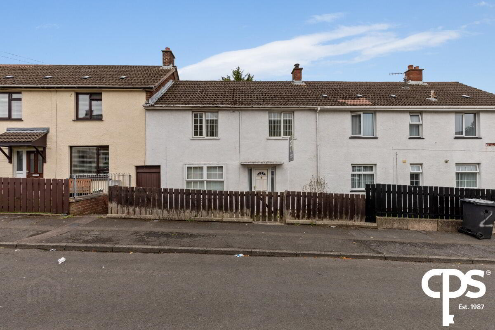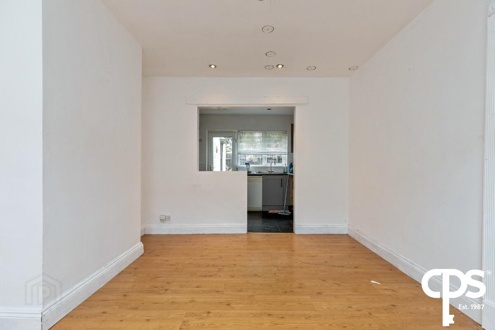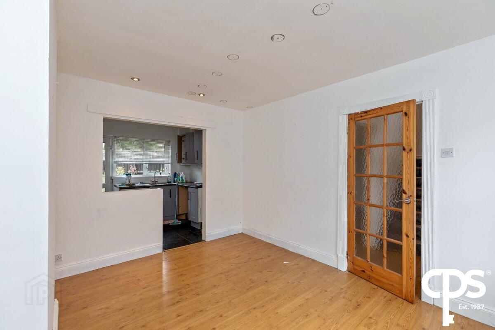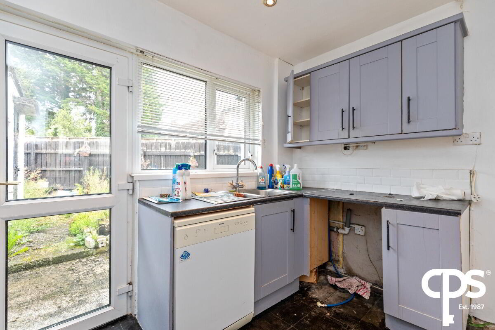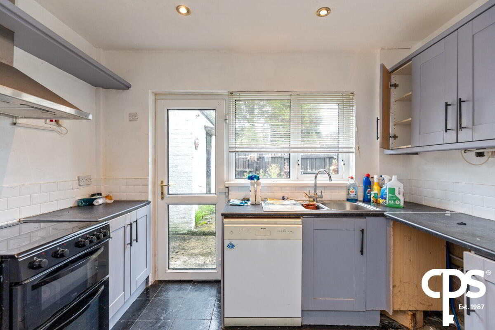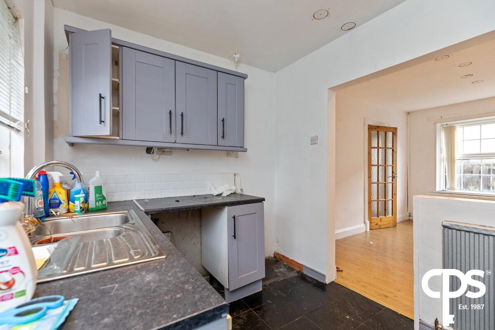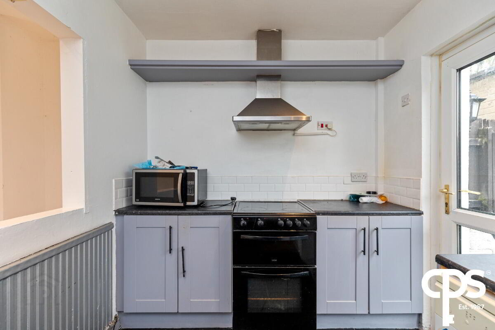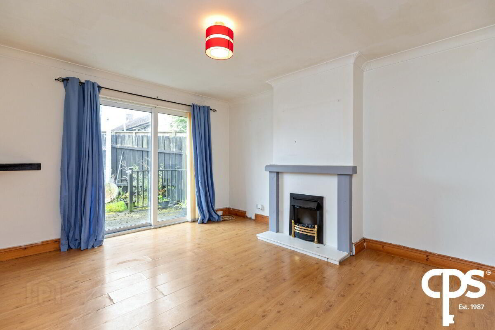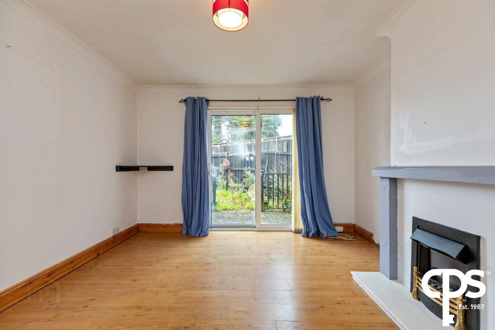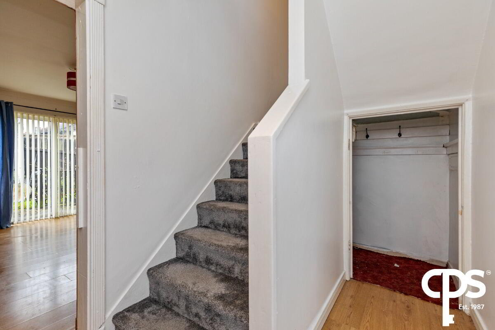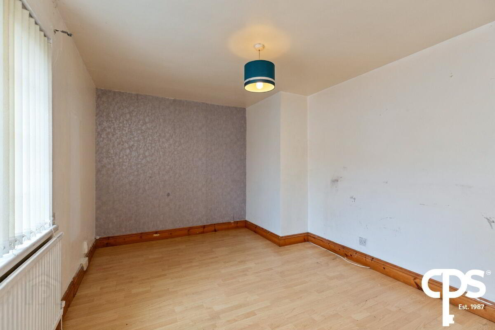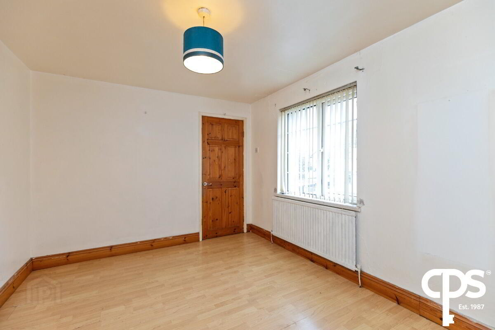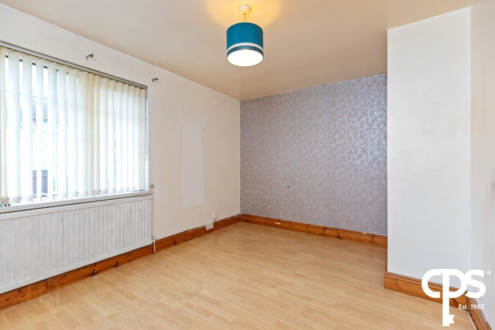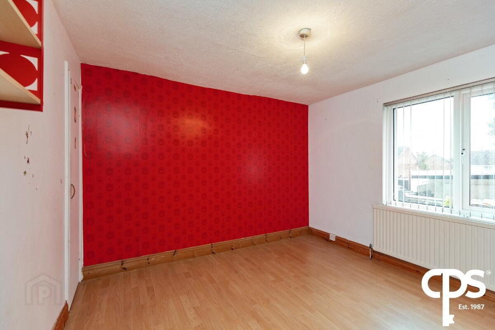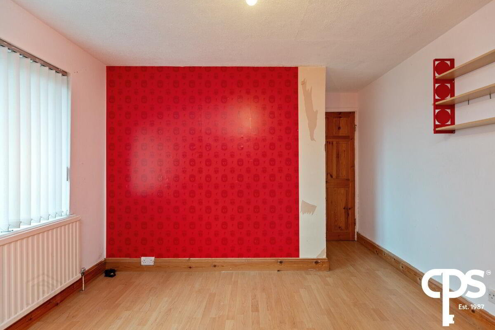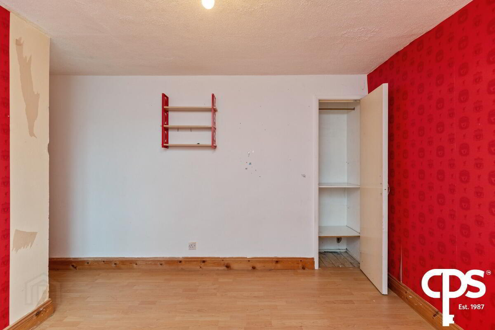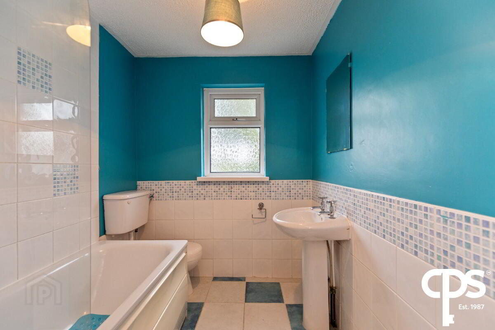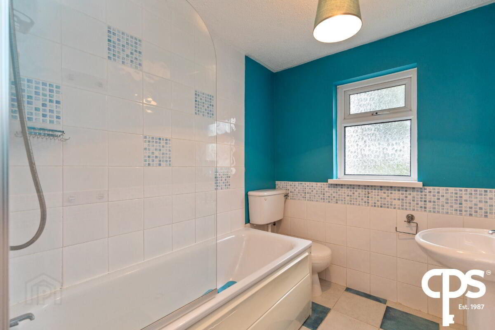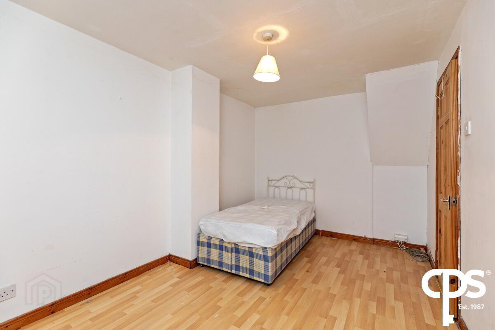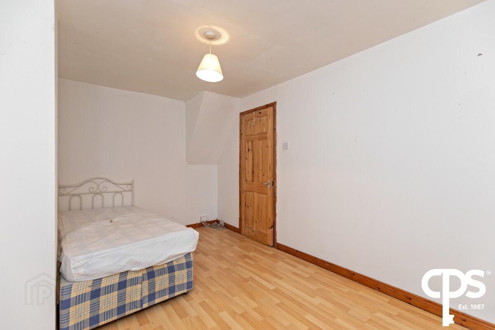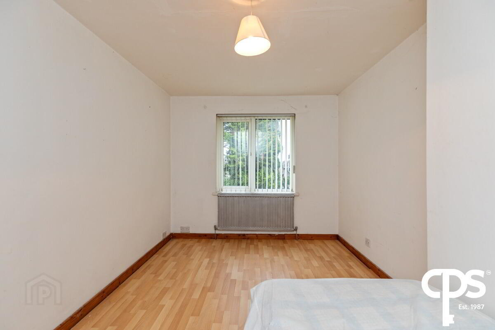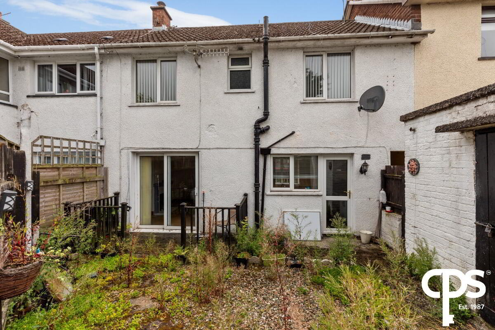2 Enniskeen,
Newtownabbey, BT37 9HN
3 Bed Mid-terrace House
Price £84,950
3 Bedrooms
1 Bathroom
1 Reception
Property Overview
Status
For Sale
Style
Mid-terrace House
Bedrooms
3
Bathrooms
1
Receptions
1
Property Features
Tenure
Not Provided
Heating
Oil
Broadband
*³
Property Financials
Price
£84,950
Stamp Duty
Rates
£599.44 pa*¹
Typical Mortgage
Legal Calculator
Property Engagement
Views All Time
106
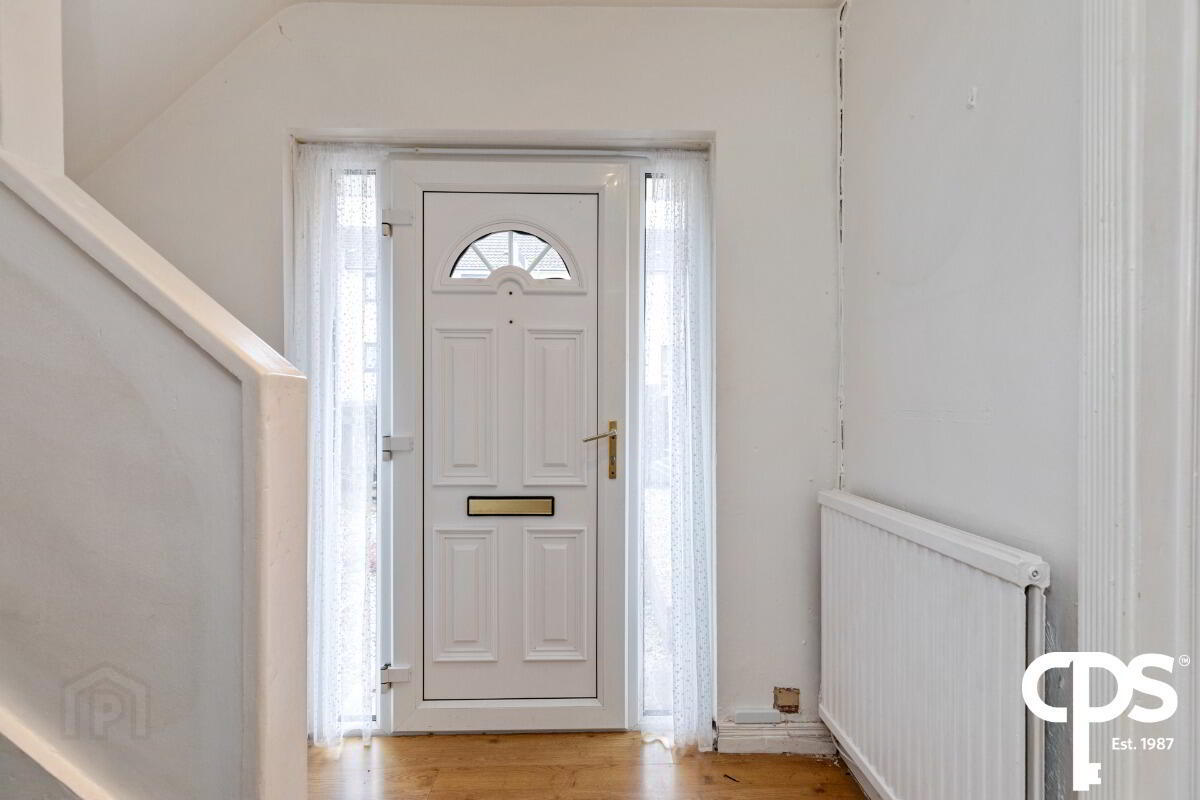
CPS are delighted to welcome this three-bedroom mid-terraced property to the open market for sale. This property is situated on Enniskeen Avenue just off the Oneill Road in the ever-popular Rathcoole Estate.
The property is deceptively spacious and well-presented throughout. On the ground floor, it comprises a generous lounge with patio doors leading to the rear garden, along with a fitted kitchen/dining area, which also provides direct garden access.
Upstairs, the first floor offers three well-proportioned bedrooms and a white bathroom suite.
The property further benefits from double glazing windows and oil central heating.
Features-
- Well-presented three-bedroom mid-terrace property
- Located in the ever-popular Rathcoole Estate, just off O’Neill Road
- Bright and spacious lounge with patio doors leading to rear decking area
- Open-plan kitchen/dining area with modern fitted units
- Kitchen includes electric oven, hob, extractor fan, and plumbing for dishwasher
- Three generously sized bedrooms, one with built-in wardrobe
- White bathroom suite with panelled bath and overhead electric shower
- Laminate flooring to living areas and tiled flooring in kitchen and bathroom
- Enclosed rear yard with timber decking and external storage cupboard
- Close to local schools, shops, and transport links
Accommodation
Dining Room- 3.9mx3.2m
Spacious dining area with laminate wooden flooring, open-plan through to kitchen.
Open Plan Kitchen- 3.2mx2.3m
Tiled floor. Range of high / low level cupboards. Freestanding electric oven and hob. Overhead Stainless-steel extractor fan. Stainless steel drainer sink unit. Plumbed for dishwasher. Space for Fridge freezer. Glazed door to rear yard.
Family Room- 4.3mx3.7m - Laminate flooring. Electric fireplace. Patio doors to rear decking.
Stairs to - Access to loft.
Bedroom 1- 3.9mx2.9m
Bedroom 2 -4.3mx2.7m
Bedroom 3- 3.2mx3.1m - Built in wardrobe.
Bathroom 2.3mx1.2m - Low flush WC. Panelled bath with overhead electric shower. Tiled floor and part tiled walls.
Externally - Front hardstanding yard. Rear hardstanding yard with timber decking. Storage cupboard.


