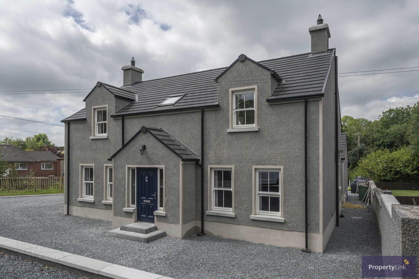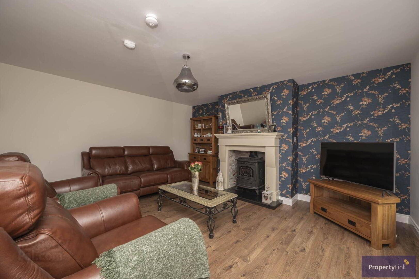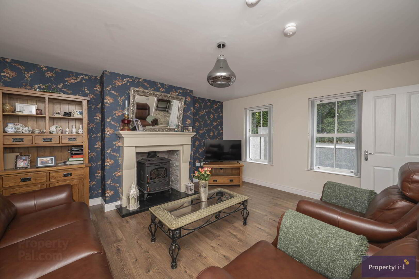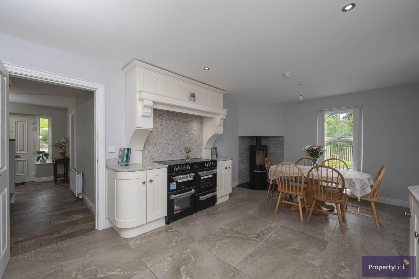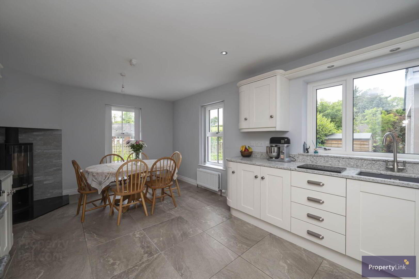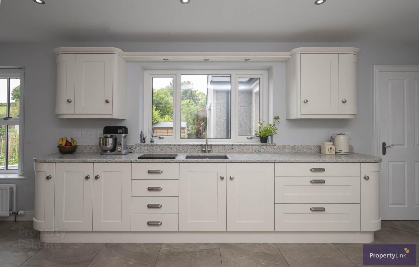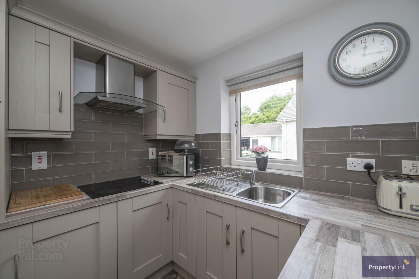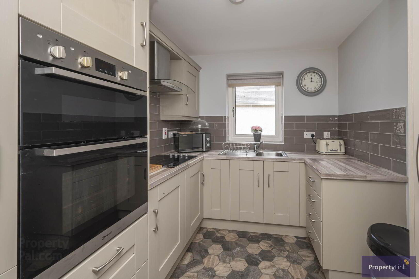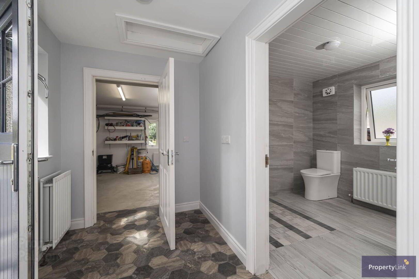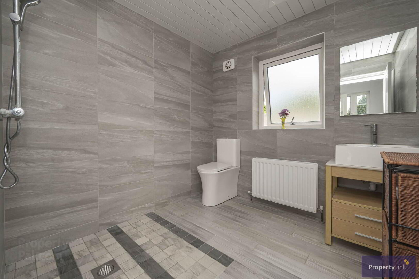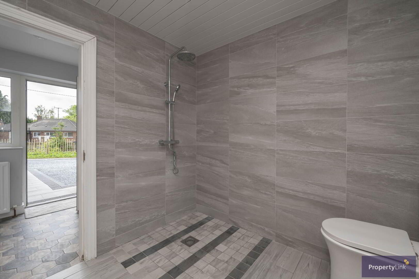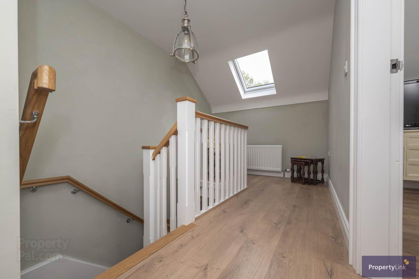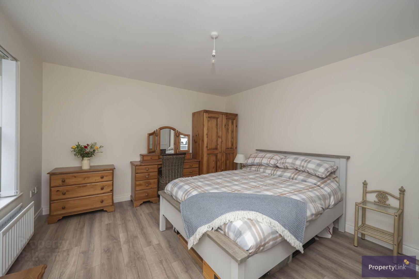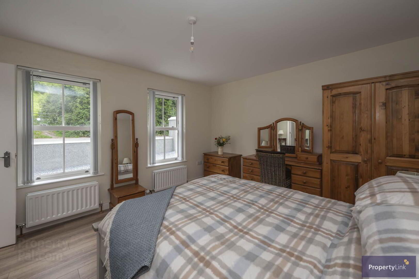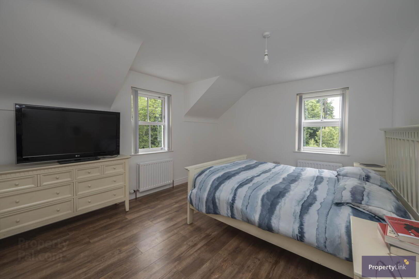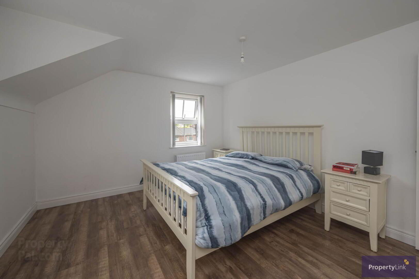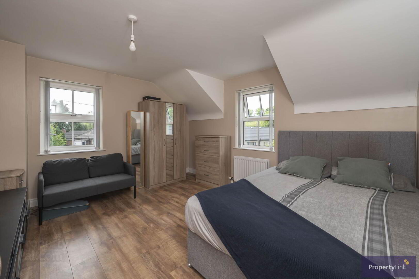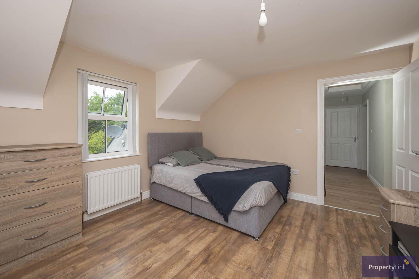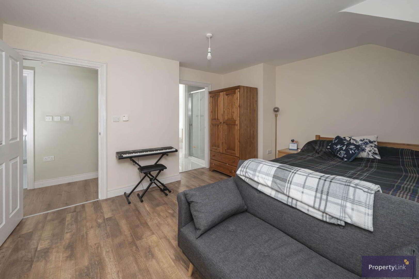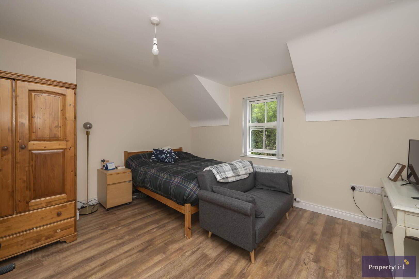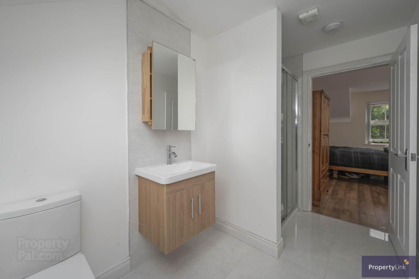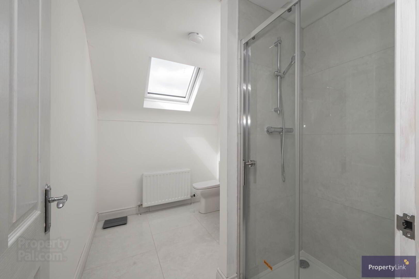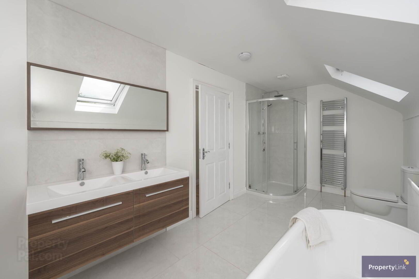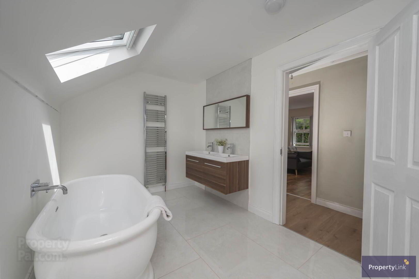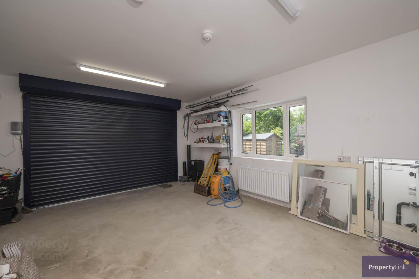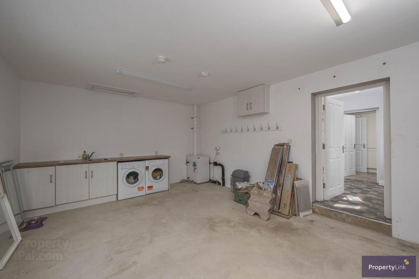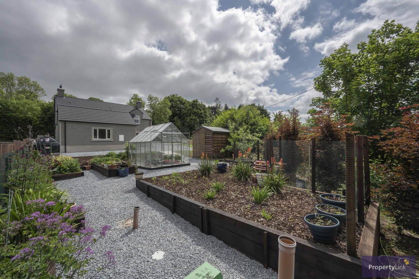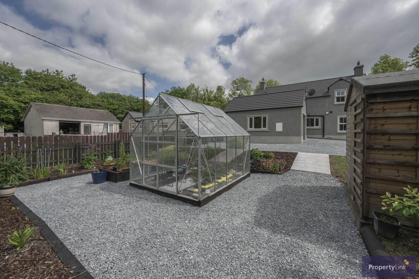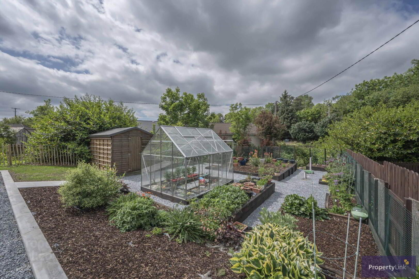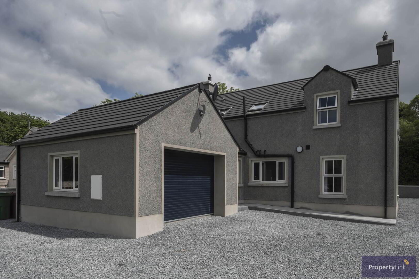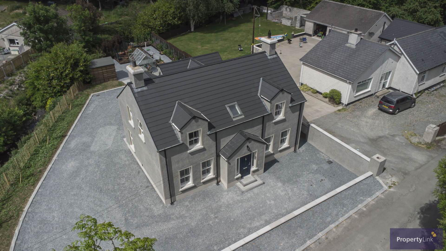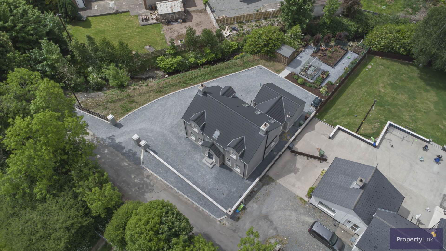2 Edenaveys Road,
Armagh, BT60 1NU
3 Bed Detached House
Price £335,000
3 Bedrooms
3 Bathrooms
2 Receptions
Property Overview
Status
For Sale
Style
Detached House
Bedrooms
3
Bathrooms
3
Receptions
2
Property Features
Tenure
Freehold
Broadband
*³
Property Financials
Price
£335,000
Stamp Duty
Rates
£1,900.62 pa*¹
Typical Mortgage
Legal Calculator
In partnership with Millar McCall Wylie
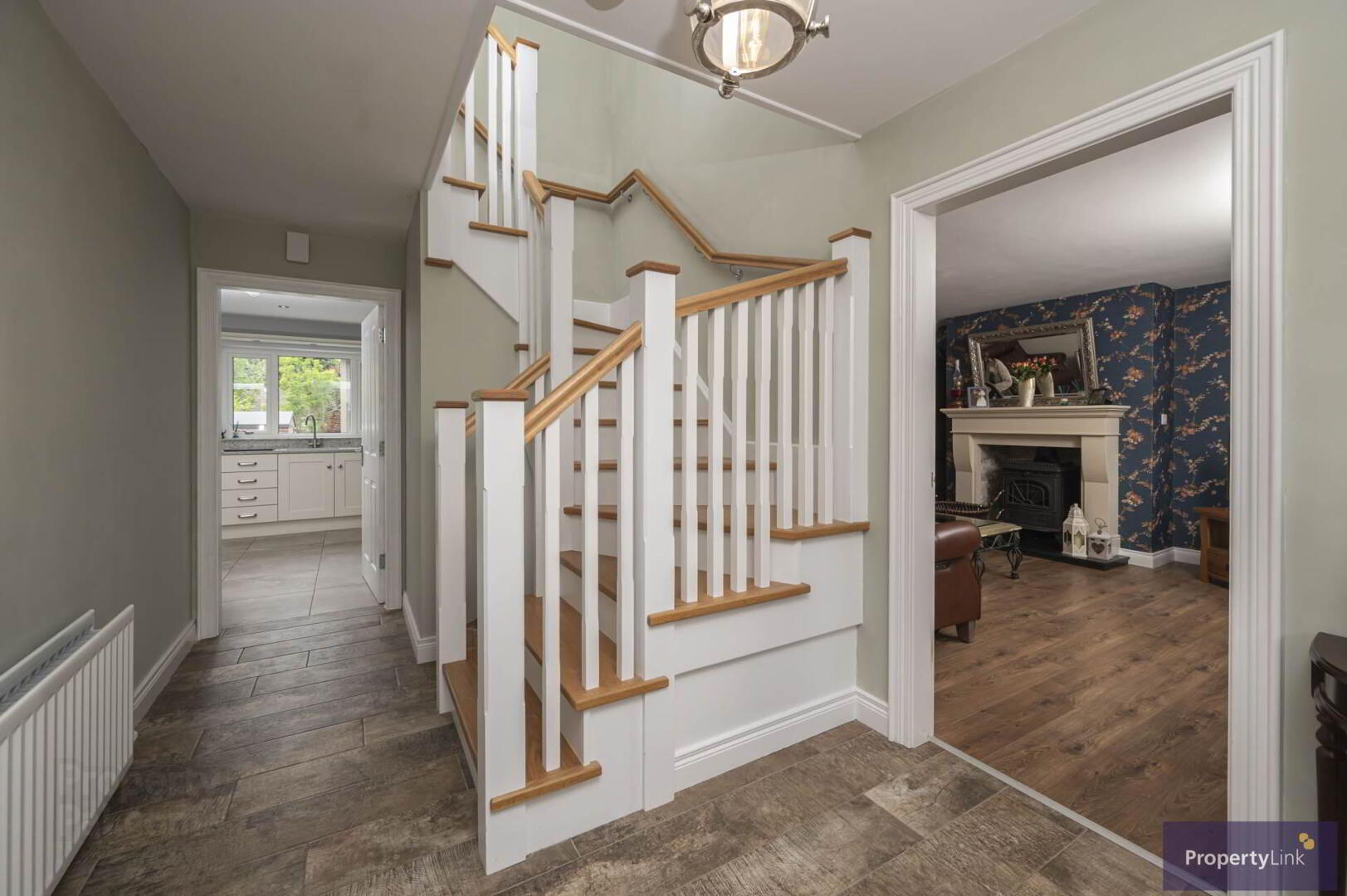
Features
- Beautifully Finished Detached Home In A Desirable Location
- 3 Spacious Bedrooms
- 3 Bathroom Facilities
- 2 Well Proportioned Reception Rooms
- Open Plan Kitchen/Dining Area
- Utility Room
- Intregal Garage
- Located A Short Drive From Armagh City Centre
- Close To All Schools, Shops & Local Amenities
The homes sleek exterior, finished in an attractive slate grey dash with crisp white window surrounds and a bold navy front door, makes an immediate impression. The low-maintenance gravel driveway offers ample parking and access to the garage.
Inside, this property opens into a bright, welcoming hallway leading to two spacious reception rooms, ideal for family life or entertaining guests. The open plan kitchen/dining area is a contemporary heart of the home, perfect for cooking, dining, and gathering.
Upstairs you`ll find three generously sized bedrooms, including a master with en suite and a fantastic family bathroom. A separate utility room ensures practicality, while high quality finishes are evident throughout. A perfect blend of space, style, and location, this property offers the ideal modern home for families or those seeking more room in a peaceful yet accessible location.
Early viewing is highly recommended, for more information on this property, contact our office, 02837511166.
Entrance Hall
Entered via a PVC door to hall way with ceramic tiled floor.
Living Room - 15'6" (4.72m) x 13'6" (4.11m)
Frontal aspect room offering laminate wooden floor, sash windows and feature marble fireplace with wood burning stove.
Reception 2 - 13'6" (4.11m) x 11'7" (3.53m)
Currently used as a ground floor bedroom, offering laminate wooden floor and frontal aspect window views. This room can be used as a second reception room.
Kitchen - 27'1" (8.26m) x 11'6" (3.51m)
A beautiful modern fitted kitchen composing of sink and drainer, intergrated fridge/freezer, belling cooker with extractor fan and mantle over, ceramic tiled floor, Henley wood burning stove and ample space to house dining table.
Utility Room - 9'7" (2.92m) x 7'6" (2.29m)
Composing of fitted units to include high level double ovens, electric hob with extractor fan over, stainless steel sink and drainer and ceramic tiled floor.
Shower Room - 8'1" (2.46m) x 7'6" (2.29m)
Composing of ceramic tiled floor and walls, sink in vanity unit, low flush WC, shower with rain head and ceramic tiled floor and walls.
Bedroom 1 - 13'6" (4.11m) x 11'7" (3.53m)
A generous double bedroom offering frontal aspect window views and laminate wooden floor.
Bedroom 2 - 13'6" (4.11m) x 11'7" (3.53m)
A second generous double bedroom with rear aspect window views and laminate wooden floor.
Bedroom 3 - 13'7" (4.14m) x 11'7" (3.53m)
Offering laminate wooden floor, frontal aspect window views, ample space to house double bed and en suite to include electric shower, sink in vanity, low flush WC and ceramic tiled floor.
Bathroom - 15'6" (4.72m) x 7'7" (2.31m)
Four piece suite to include double sink in vanity, free standing bath with mixer taps, electric shower with rain head, low flush WC and ceramic tiled floor.
Garage - 18'4" (5.59m) x 13'6" (4.11m)
Spacious integral garage with electric roller door, and utility space offering stainless steel sink and drainer and plumbed for auto-washers.
Outside
To the rear of this property is raised beds for planting, private driveway and ample car parking.
Notice
Please note we have not tested any apparatus, fixtures, fittings, or services. Interested parties must undertake their own investigation into the working order of these items. All measurements are approximate and photographs provided for guidance only.

