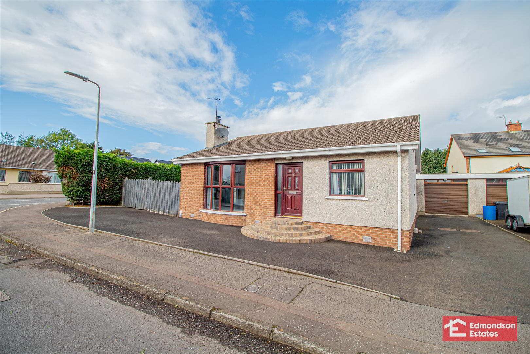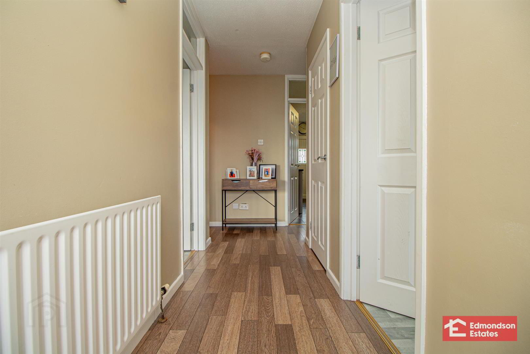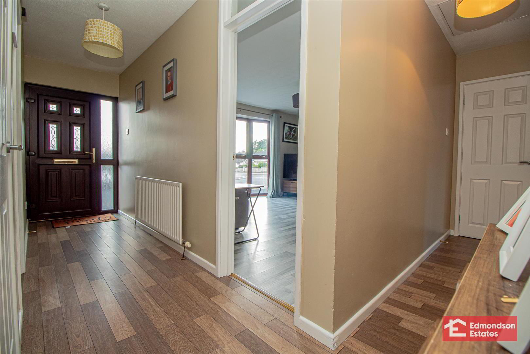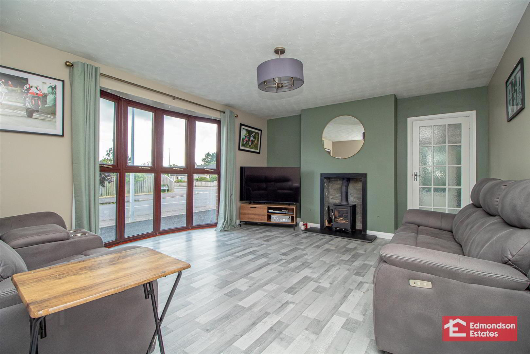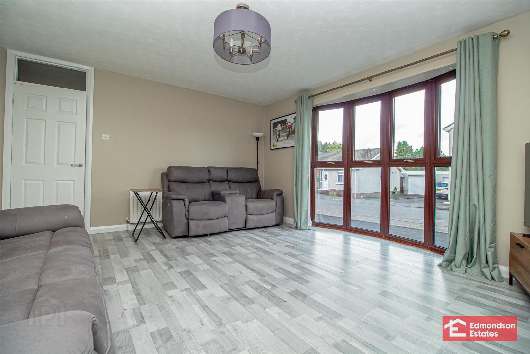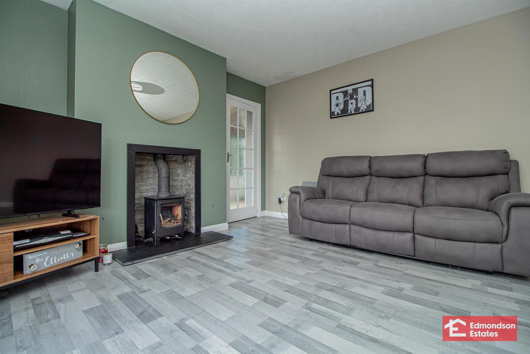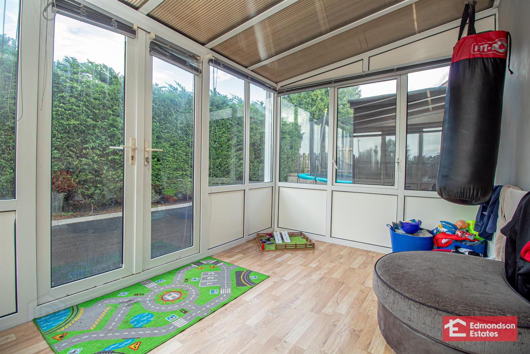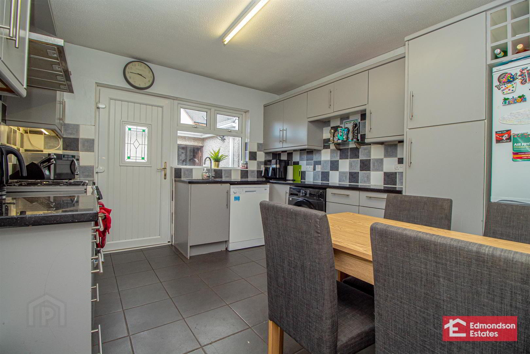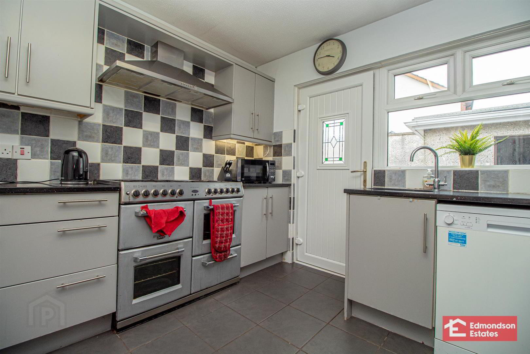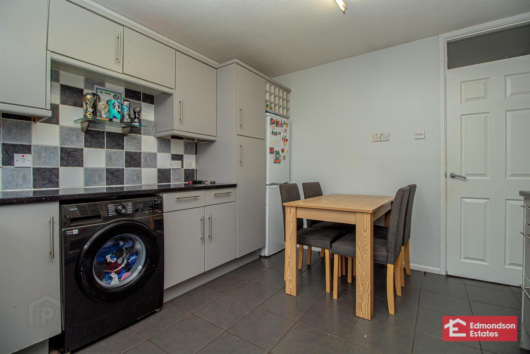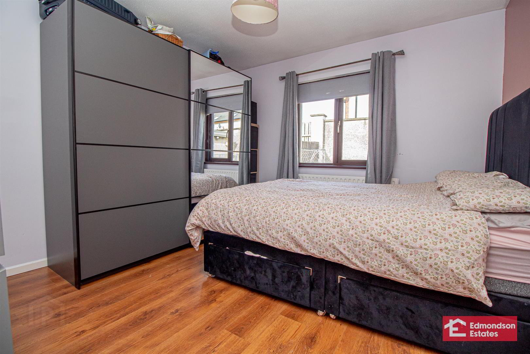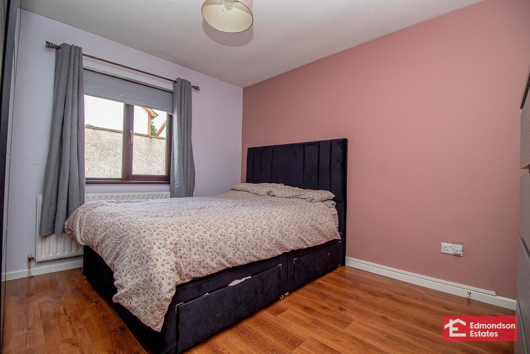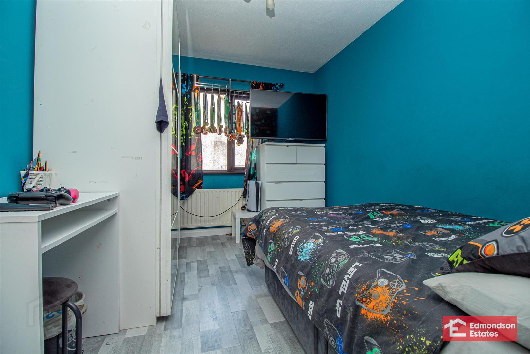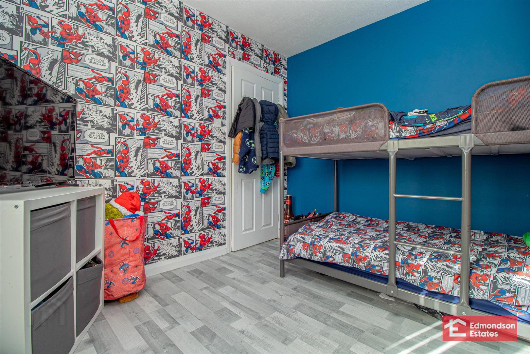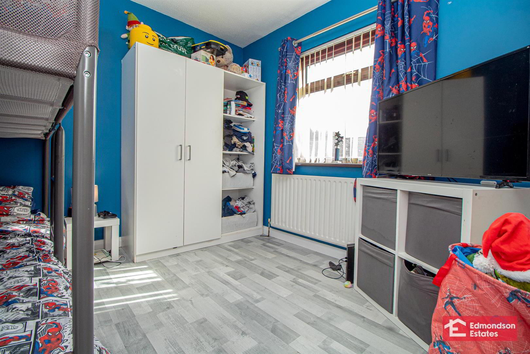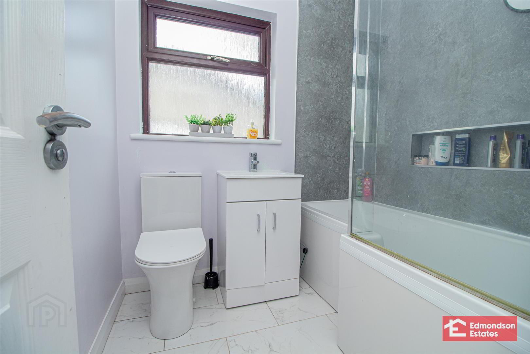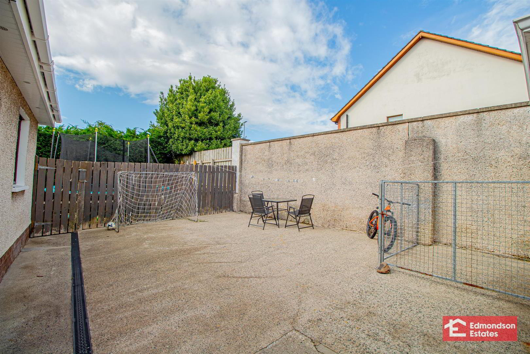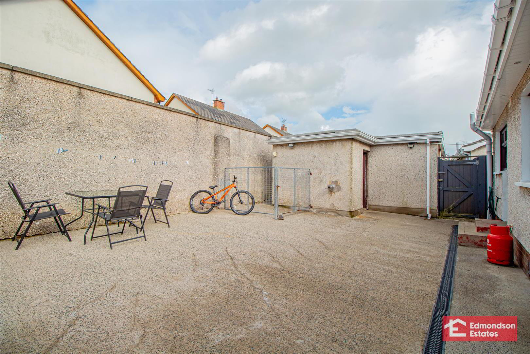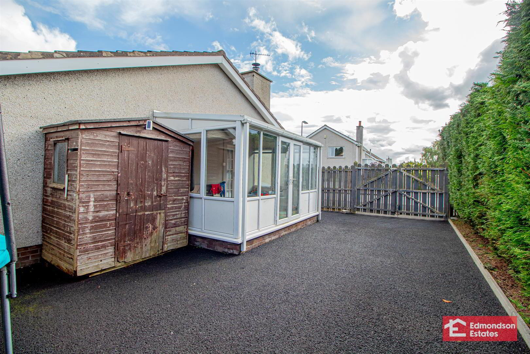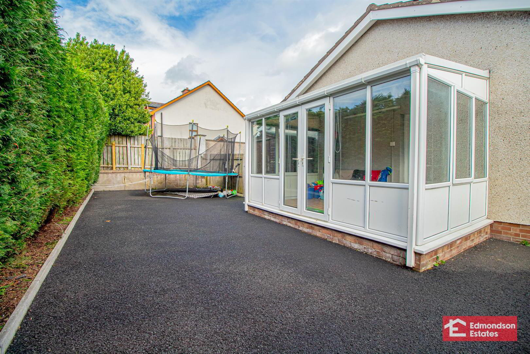2 Eastburn Drive,
Ballymoney, BT53 6PJ
3 Bed Detached Bungalow
Offers Around £189,950
3 Bedrooms
1 Bathroom
1 Reception
Property Overview
Status
For Sale
Style
Detached Bungalow
Bedrooms
3
Bathrooms
1
Receptions
1
Property Features
Tenure
Not Provided
Broadband Speed
*³
Property Financials
Price
Offers Around £189,950
Stamp Duty
Rates
£1,074.15 pa*¹
Typical Mortgage
Legal Calculator
In partnership with Millar McCall Wylie
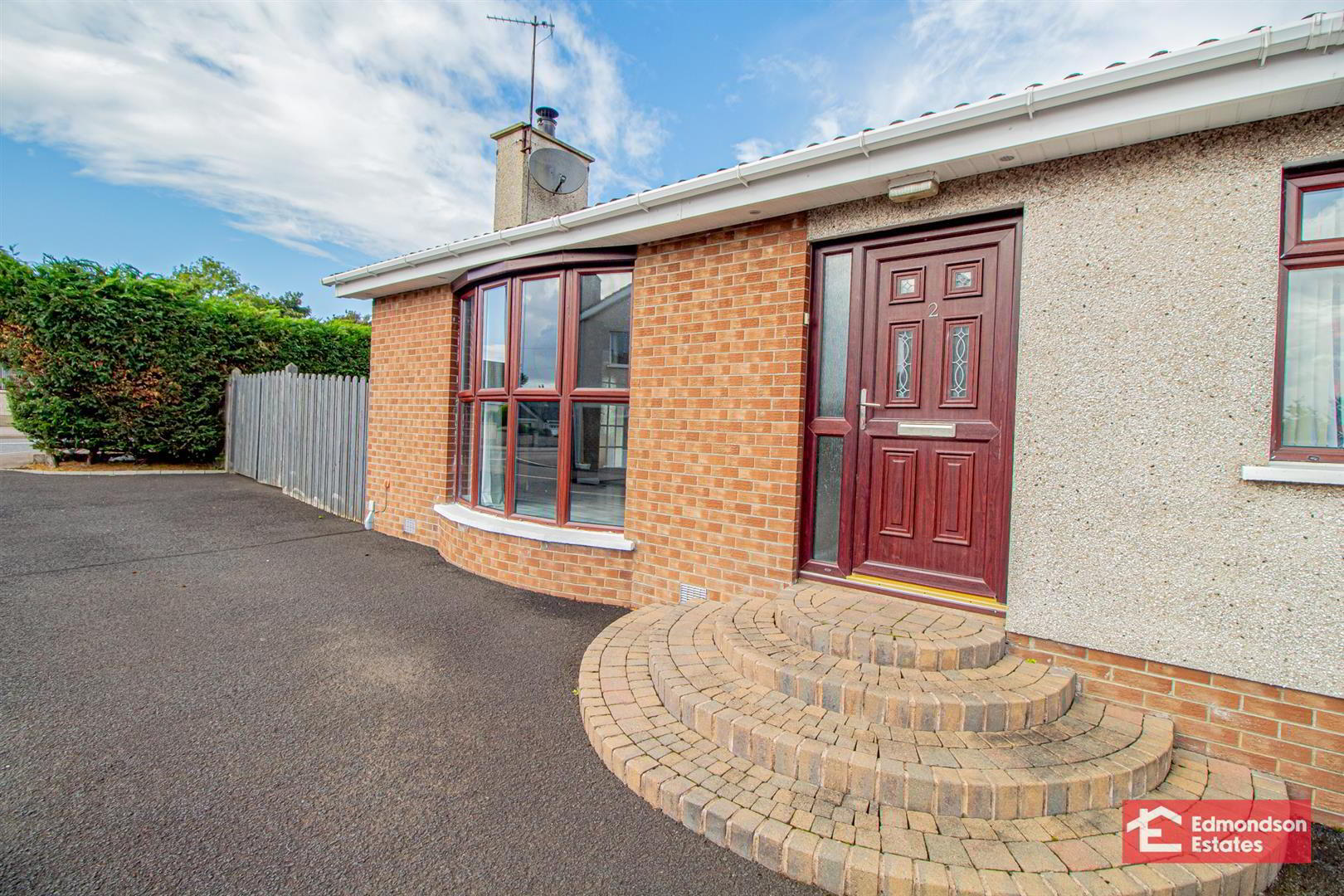
Additional Information
- Well Presented Detached Bungalow
- Three Bedrooms
- Lounge With Multi-Fuel Stove; Conservatory
- Kitchen With Informal Dining Area
- Family Bathroom
- PVC Double Glazing; Oil Central Heating
- Generous Private Driveway; Detached Garage
- Low Maintenance Site
- Convenient Location Close To Amenities
Internally the property comprises an entrance hall, lounge, conservatory, kitchen with informal dining area, three bedrooms and family bathroom.
Externally the property benefits from a generous private driveway, low maintenance rear and side yards and detached garage with utility lean to area.
Early viewing highly recommended.
- ACCOMMODATION
- ENTRANCE HALL
- PVC double glazed front door. Access to store, hot press and roof space.
- LOUNGE 5.05m x 4.04m (16'7 x 13'3)
- plus bay. Wood laminate floor covering. Focal point multi-fuel stove in Inglenook style recess on slate hearth. Bow bay window.
- CONSERVATORY 3.84m x 2.36m (12'7 x 7'9)
- Wood laminate floor covering. PVC double glazed French doors.
- KITCHEN WITH INFORMAL DINING AREA 3.56m x 3.56m (11'8 x 11'8)
- Modern fitted kitchen with high and low level storage units and granite work surfaces. Inlaid stainless steel sink. Space for washing machine, dishwasher and fridge freezer. Range oven with 7 ring hob and stainless steel extractor fan over. PVC double glazed rear door. Tiled floor.
- BEDROOM 1 3.58m x 3.28m (11'9 x 10'9)
- Wood laminate floor covering. Built in wardrobe.
- BEDROOM 2 3.58m x 2.57m (11'9 x 8'5)
- Wood laminate floor covering.
- BEDROOM 3 2.97m x 2.84m (9'9 x 9'4)
- Wood laminate floor covering.
- FAMILY BATHROOM
- Modern fitted three piece suite comprising panelled 'P' shaped bath with electric shower over, vanity unit and WC. Fully panelled walls to bath and tiled. Towel rail.
- EXTERNAL
- Generous private driveway in tarmac.
Low maintenance rear yard with separate side tarmac area with entrance gates.
PVC fascia, soffits and rainwater goods.
Outside tap and lighting. - DETACHED GARAGE
- Roller shutter door.
Separate access via lean to area with space for appliances


