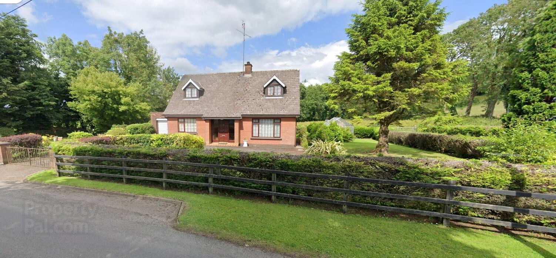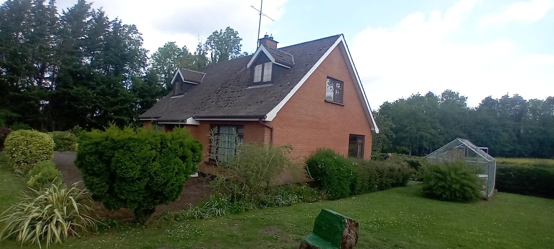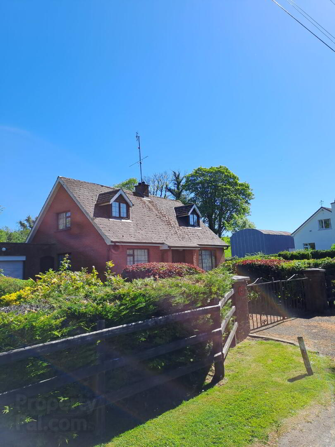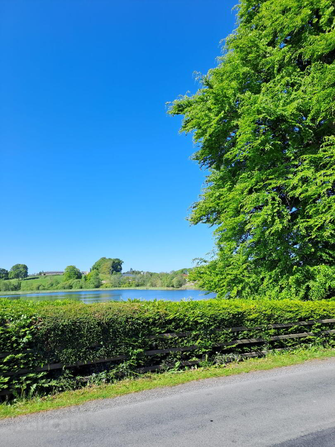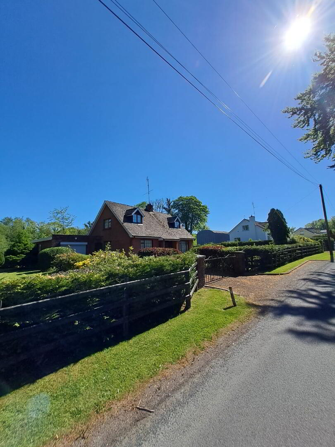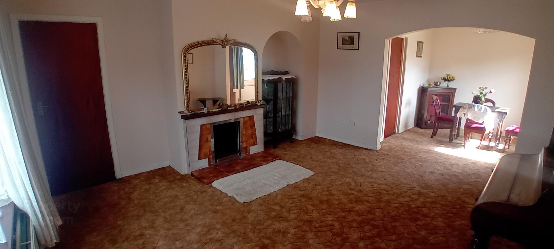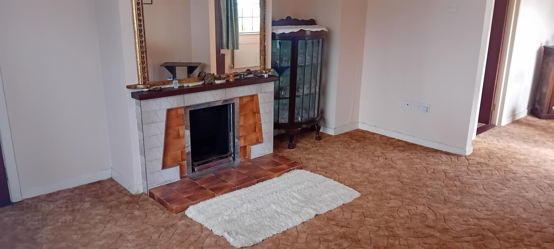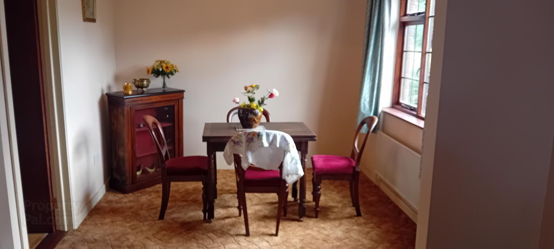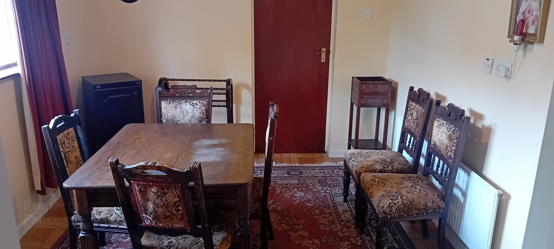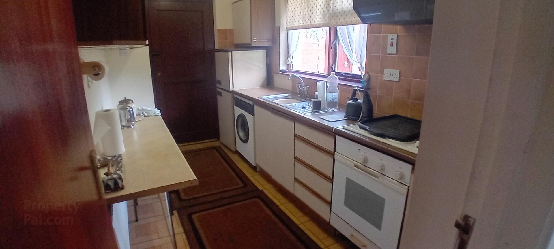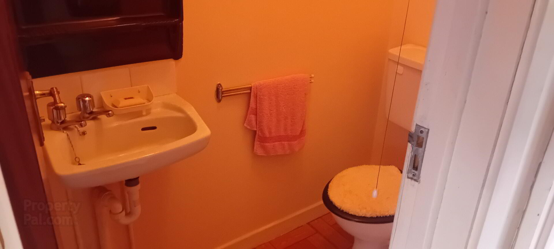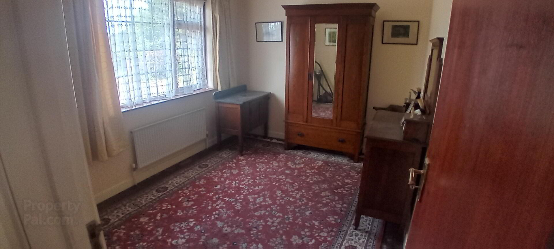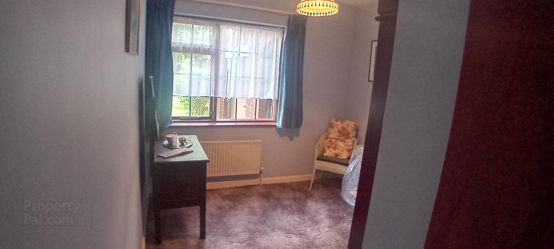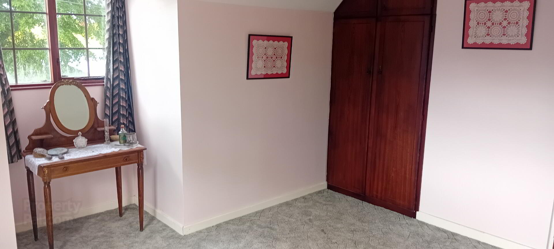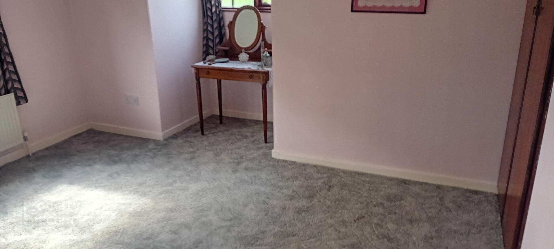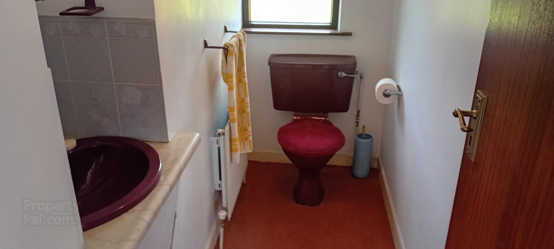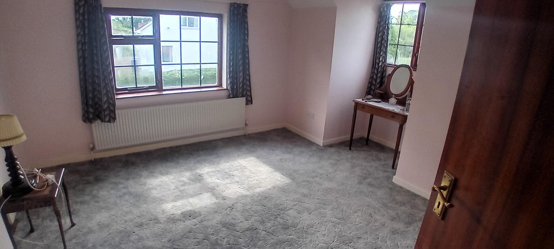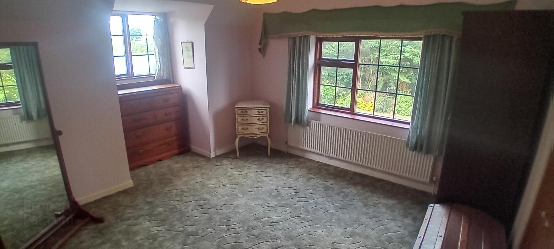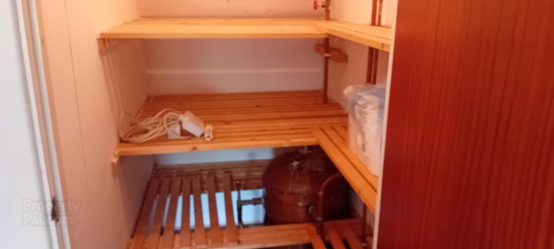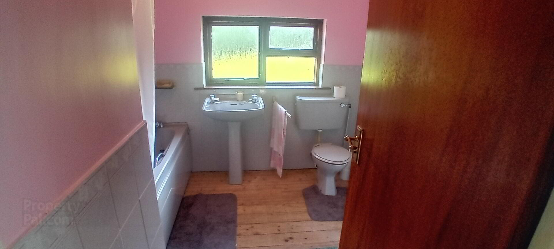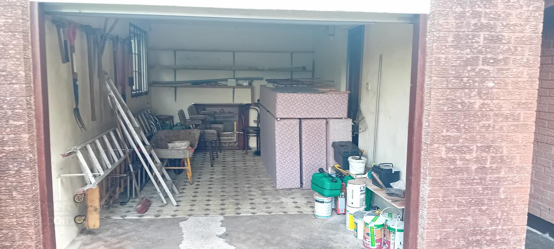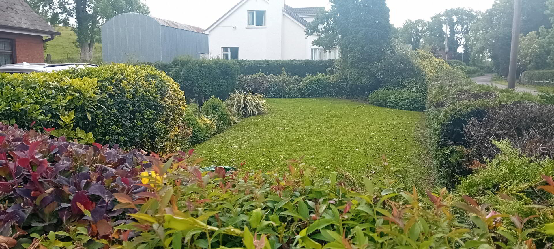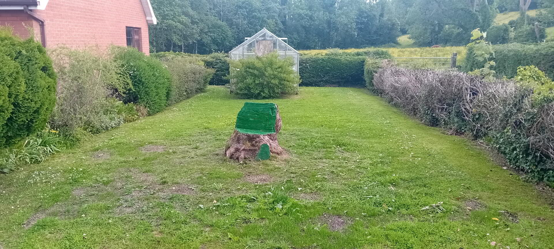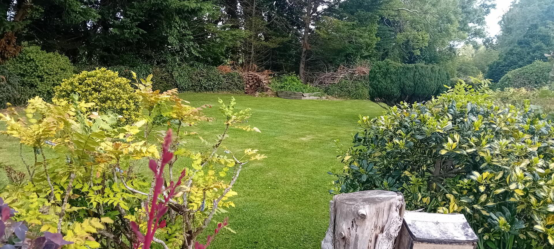2 Dummy's Lough Road,
Newtownbutler, BT92 6GW
4 Bed Chalet Bungalow
Offers Around £225,000
4 Bedrooms
3 Bathrooms
3 Receptions
Property Overview
Status
For Sale
Style
Chalet Bungalow
Bedrooms
4
Bathrooms
3
Receptions
3
Property Features
Tenure
Freehold
Heating
Dual (Solid & Oil)
Broadband
*³
Property Financials
Price
Offers Around £225,000
Stamp Duty
Rates
£1,257.88 pa*¹
Typical Mortgage
Legal Calculator
Property Engagement
Views All Time
1,426
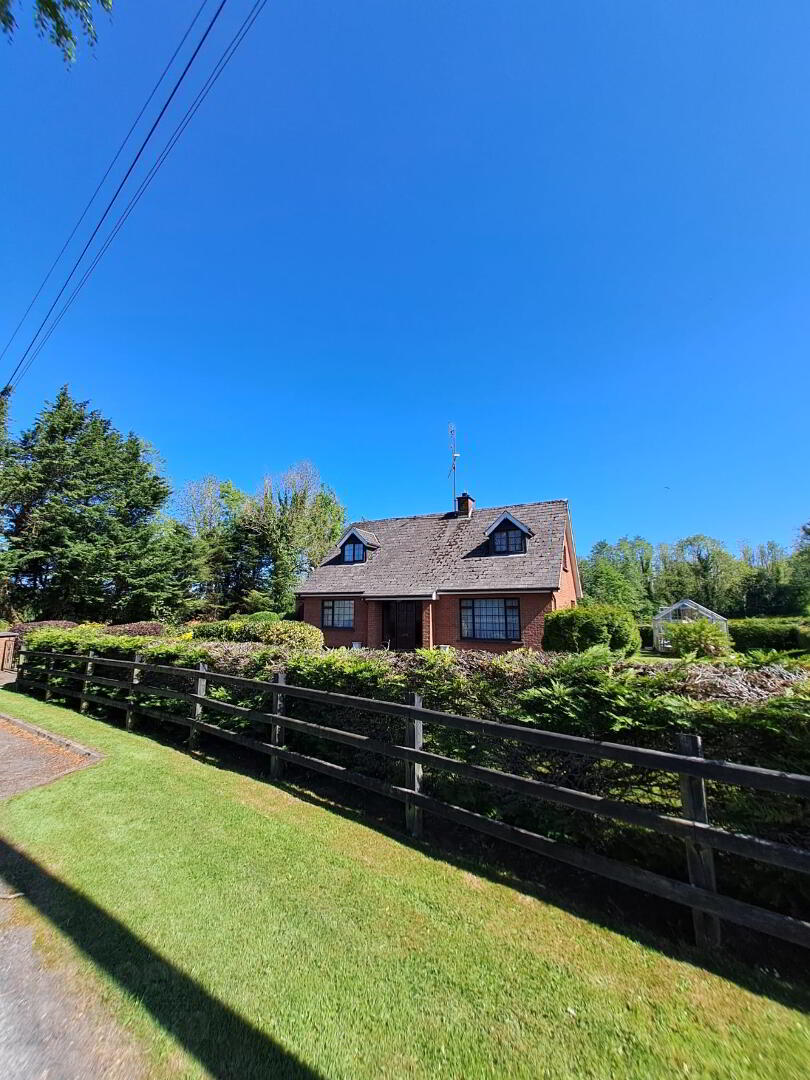
Features:
#Detached family home on a superb rural site of c.1 acres
#Mature gardens with separate paddock(which affronts Dummy's Lough)
#Detached garage with electric steel roller door
#Fantastic views over Dummy's Lough.
A Wonderful Opportunity to Purchase an Elegant Detached Family Home in a Semi-Rural Setting with Paddock within walking distance to Clones and 200 yards from the border with the Irish Republic.
Set within a semi-rural location, the home is ideal for those seeking privacy, space, and lifestyle flexibility on an excellent rural site extending to approximately 1.5 acres.
GROUND FLOOR;
Entrance Hall:
4.7m X 2.2m Contains stairwell, hard tile floor. Understairs storage cupboard.
Sitting Room:
4.7m X 4.3m Beautiful open fireplace with back boiler, carpet flooring, archway leading to drawing room.
Drawing room:
2.9m X 2.8m Carpet flooring.
Dining Room:
3.6m X 2.9m Hard tile floor.
Galley style Kitchen:
3.7m X 2m full fitted kitchen units with stainless steel sink, fully tiled splashback, 'Tricity Bendix' 4 ring electric hob and 'Philips' electric oven, extractor fan breakfast bar, hard tile floor.
Downstairs WC:
1.76m X 1m Wc and wash hand basin, hard tile floor.
Bedroom 1:
3.7m X 2.8m With decorative real wood floor.
Bedroom 2:
2.7m X 2.6m Carpet flooring.
FIRST FLOOR;
Beautiful mohogany staircase with carpet.
Landing:
Carpet flooring. Walkin hotpress, fully shelved; 2 x shelved storage cupboards.
Bedroom 3:
3.9m X 3.5M Carpet flooring, large gable window, fitted wardrobes, front bay window with beautiful view over Lough, eaves access.
Ensuite:
2.5m X 1m Wc and wash hand basin, carpet flooring, tiled splashback.
Bedroom 4:
3.7m X 3.5m Carpet flooring, front bay window with beautiful view over Lough, eaves access, attic access.
Upstairs bathroom:
2.6m X 1.9m Wc, wash hand basin and bath, chrome mixer taps with shower head over bath; real wooden floor, fully tiled splashback.
EXTERNAL:
Attached 5m X 3m garage with remote controlled roller steel door, 'Firebird Popular' oil burner in rear storage shed, Ample parking to front of dwelling, gardens to front and both sides, PVC oil tank.
Plot of land on other side of road affronting Dummy's Lough.

