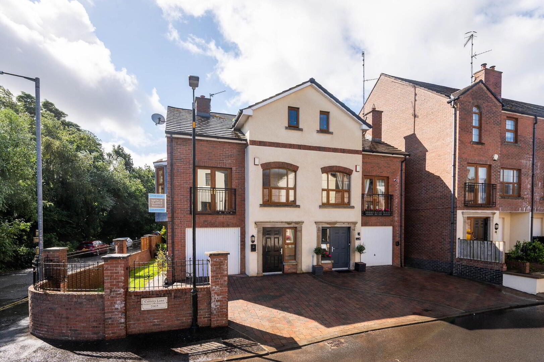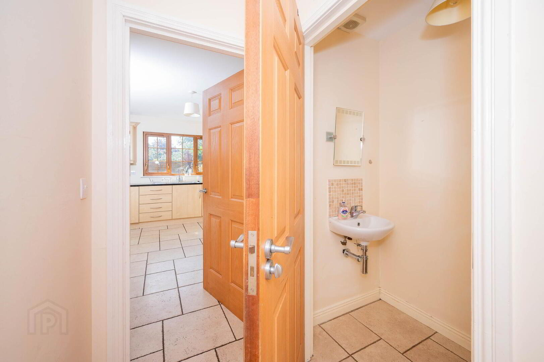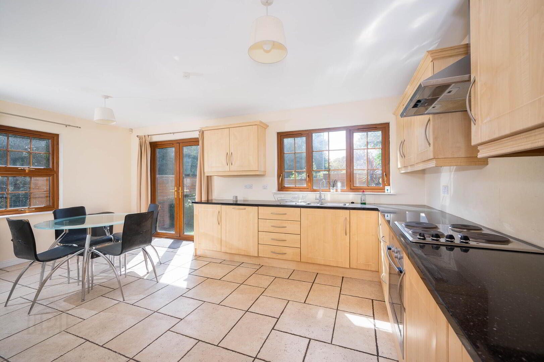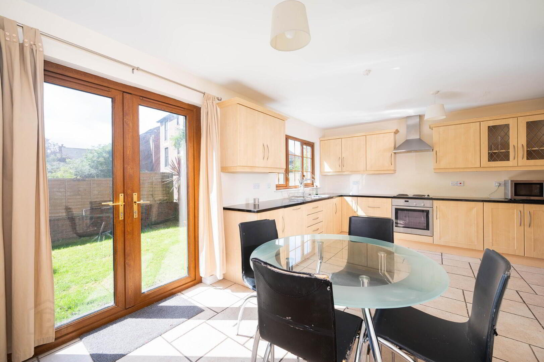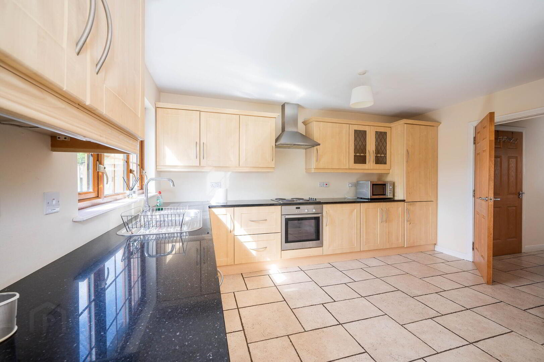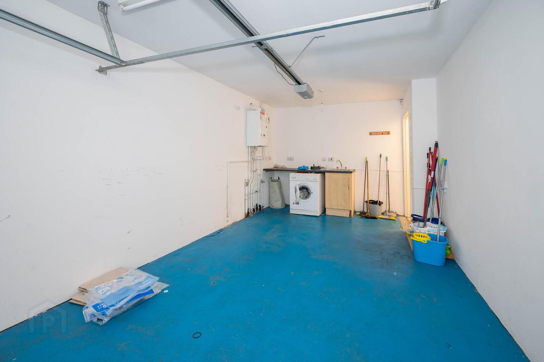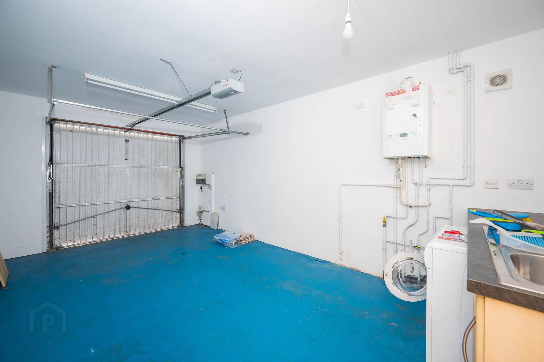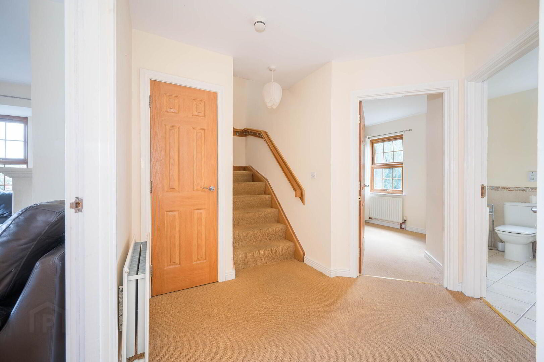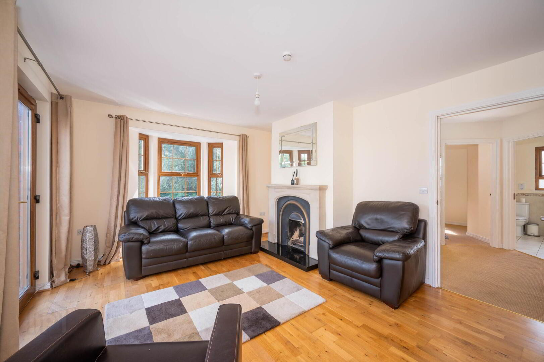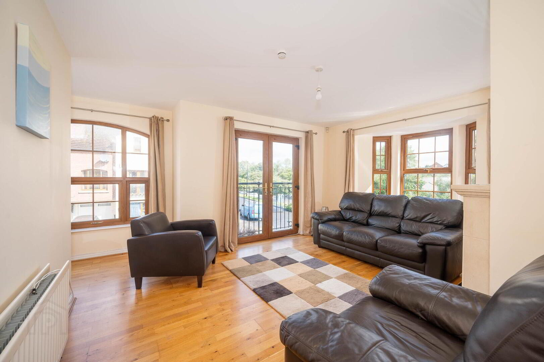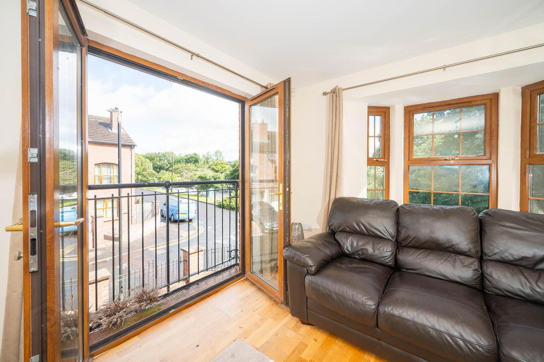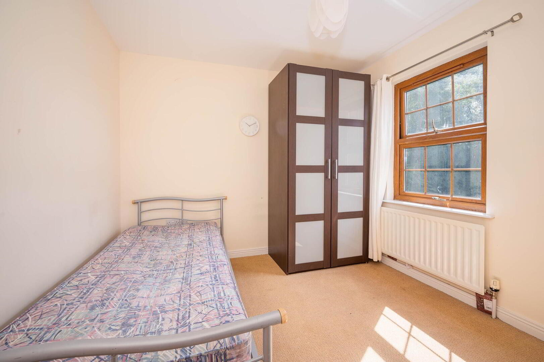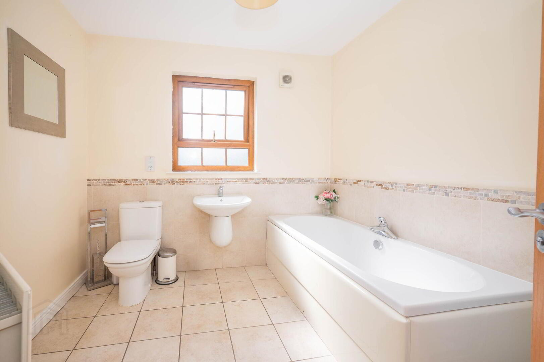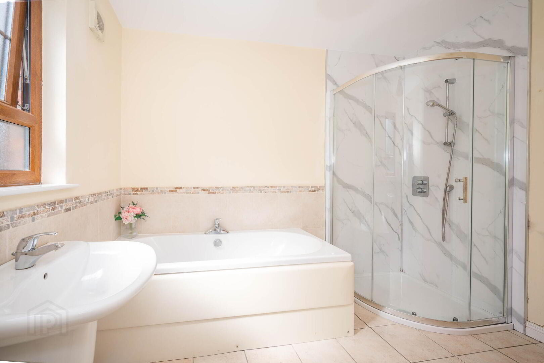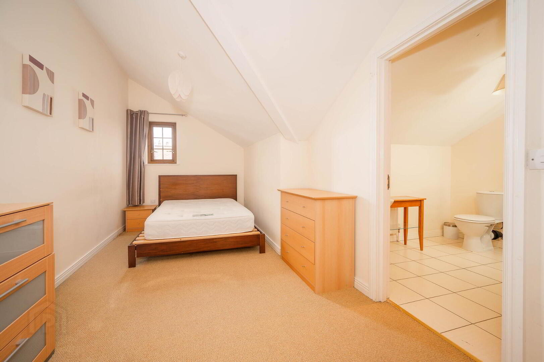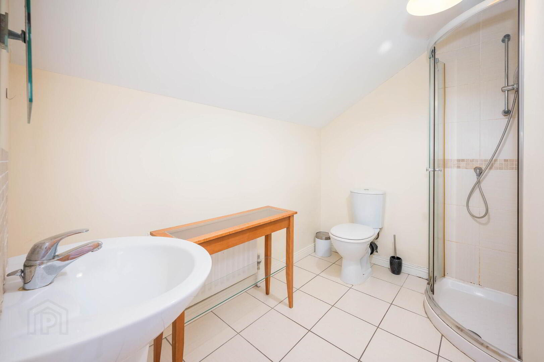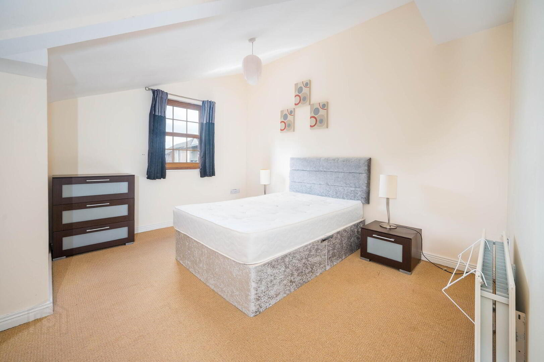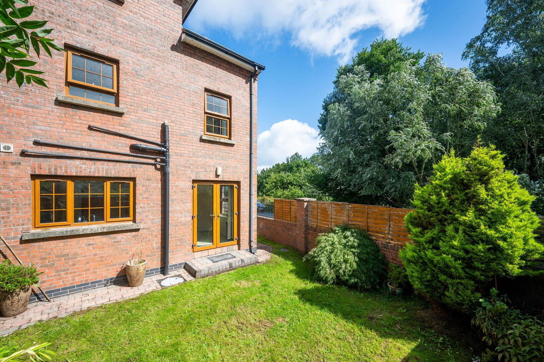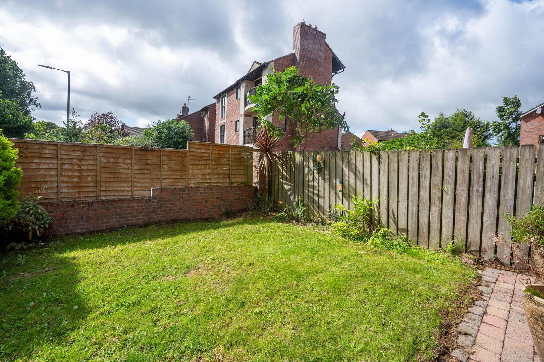2 Cutters Lane,
Belfast, BT9 5JG
3 Bed End Townhouse
Offers Over £299,950
3 Bedrooms
3 Bathrooms
2 Receptions
Property Overview
Status
For Sale
Style
End Townhouse
Bedrooms
3
Bathrooms
3
Receptions
2
Property Features
Tenure
Not Provided
Energy Rating
Heating
Gas
Broadband
*³
Property Financials
Price
Offers Over £299,950
Stamp Duty
Rates
£2,302.32 pa*¹
Typical Mortgage
Legal Calculator
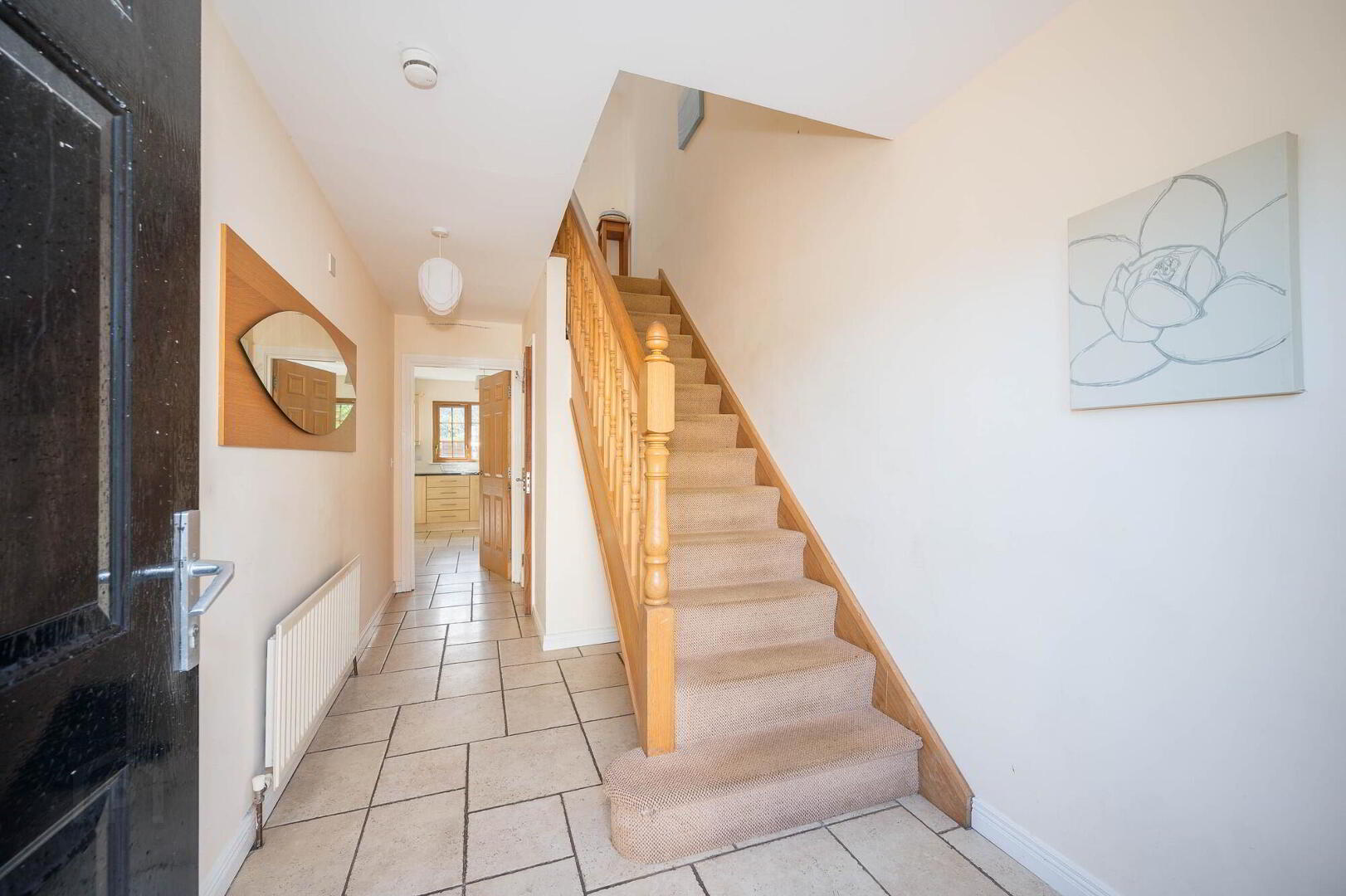
Additional Information
- Superbly Presented Three-Bedroom End Town house in this modern development built in 2005.
- First-Floor Living Room featuring oak wooden flooring, a tiled hearth, and a marble surround fireplace.
- Contemporary Fitted Kitchen: Integrated appliances, dining area, and double doors leading to the rear patio garden.
- Master Bedroom with Ensuite and Two additional spacious bedrooms.
- Ground Floor WC and First-Floor Bathroom
- South-facing Garden in lawns to the rear
- Integral Garage with Utility Room: Plus, driveway parking.
- uPVC double-glazed windows and Phoenix Natural Gas heating.
- Just moments from the Lagan towpath, sports clubs, trendy bars, and restaurants, and with excellent links to the city centre.
Excellent Three-Bedroom End Townhouse in Stranmillis – Prime Location by the River Lagan.
Nestled in the highly desirable Stranmillis area, this beautifully presented end townhouse offers a superb combination of style, comfort, and convenience. Ideally located beside the River Lagan, residents can enjoy scenic walks through Lagan Valley Park while also benefiting from proximity to top schools, leading sports clubs, and an array of vibrant bars and restaurants.
The property features three generously proportioned bedrooms, including a master with ensuite, perfect for modern family living. The spacious interior includes a welcoming lounge, a contemporary open-plan kitchen/living/dining space, and a stylish main bathroom.
Externally, the home enjoys a South-facing rear garden laid in lawns with a paved patio area—ideal for relaxing or entertaining. A private driveway provides off-street parking, and the integral garage includes a practical utility area.
Early viewing is highly recommended to fully appreciate everything this exceptional home has to offer.
- GROUND FLOOR
- Composite front door and glazed side lights to...
- ENTRANCE HALL:
- Ceramic tiled floor, storage under stairs
- CLOAKROOM:
- Low flush suite, pedestal sink, tiled splash back.
- KITCHEN:
- 5.14m x 4.19m (16' 10" x 13' 9")
(at widest points) Modern fitted kitchen with good range of high and low level units, solid polished granite work surfaces, inset 1.5 bowl stainless steel sink unit and inset drainer, integrated stainless steel oven and 4 ring gas hob with extractor canopy over, integrated dishwater, integrated fridge/freezer, tiled floor, recessed low voltage spotlights. Double doors to rear garden. - INTEGRATED GARAGE/ UTILITY:
- 5.67m x 3.1m (18' 7" x 10' 2")
Low level units, work surfaces, single drainer stainless steel sink unit with mixer taps, plumbed for washing machine and space for dryer. Gas Boiler. Electric up and over door.
FIRST FLOOR
- LANDING:
- Cloaks cupboard, shelved airing cupboard.
- LIVING ROOM:
- 5.43m x 4.28m (17' 10" x 14' 1")
(@ widest point) Oak wooden floor, sandstone fireplace and tiled hearth, recessed low voltage spotlights. Double doors to faux balcony. Corner recess. - BEDROOM (3):
- 3.27m x 2.87m (10' 9" x 9' 5")
(@widest point) - BATHROOM:
- Modern white suite comprising panelled bath with mixer taps, low flush WC, wash hand basin, panelled shower cubicle, extractor fan, ceramic tiled floor, part tiled walls.
SECOND FLOOR
- MASTER BEDROOM:
- 5.25m x 2.69m (17' 3" x 8' 10")
Recessed low voltage spotlights. Eaves storage. - ENSUITE SHOWER ROOM:
- White suite compromising low flush WC, wash hand basin with tiled splashback and mixer taps, fully tiled shower cubicle, ceramic tiled floor, extractor fan.
- BEDROOM (2):
- 5.45m x 3.91m (17' 11" x 12' 10")
- OUTSIDE:
- Driveway parking in brick paviours, integrated garage. Enclosed rear South Facing garden in lawns and timber fencing.
- MANAGEMENT FEE:
- £75 per annum


