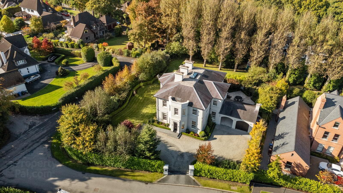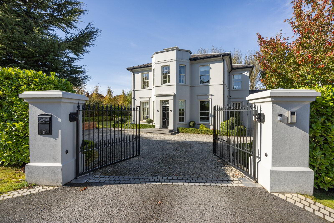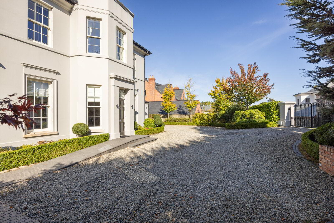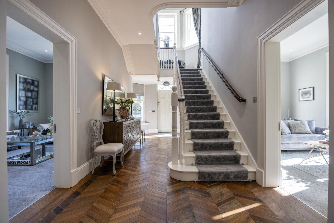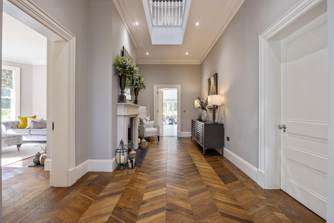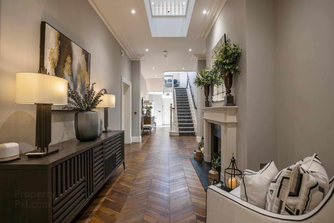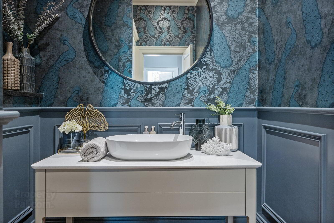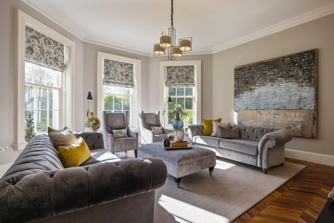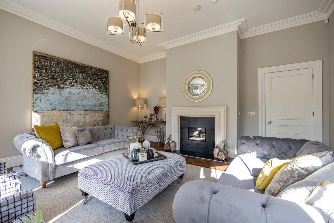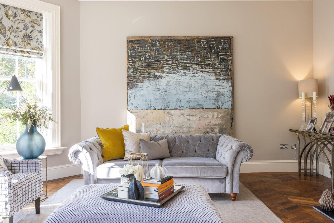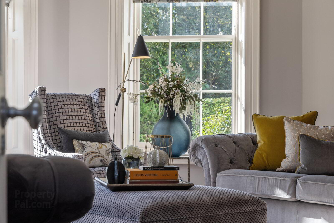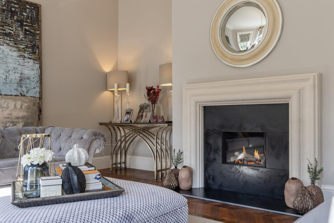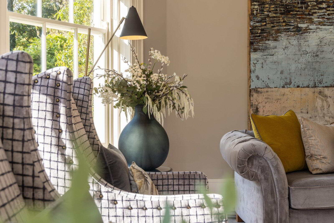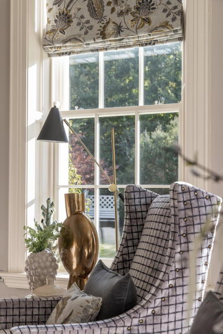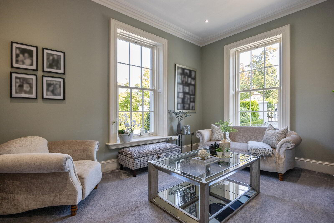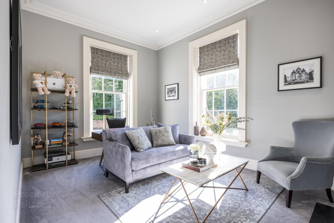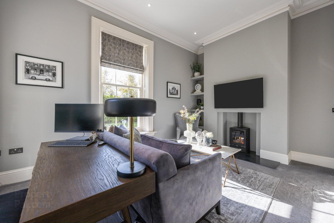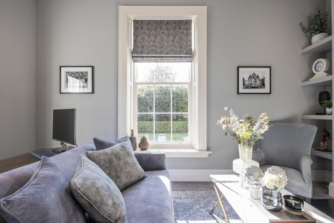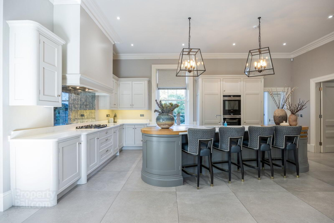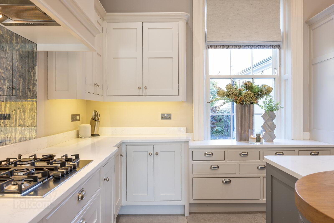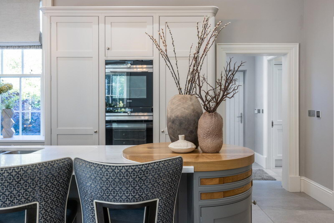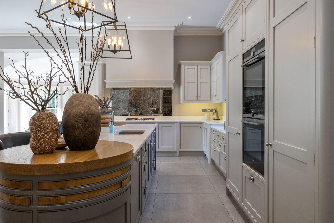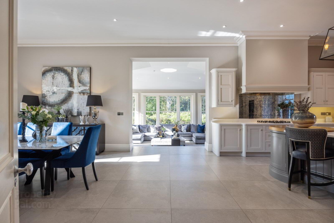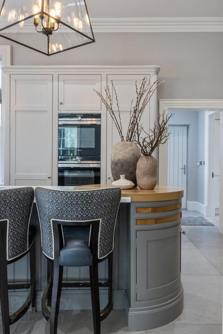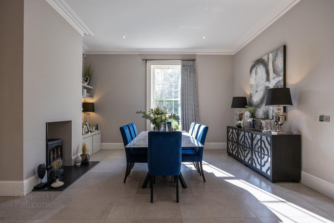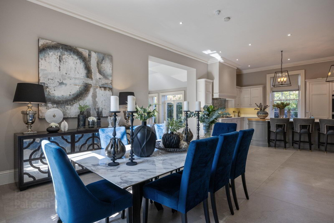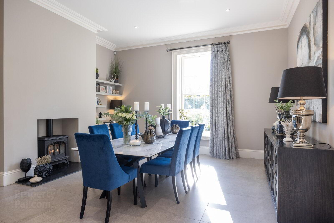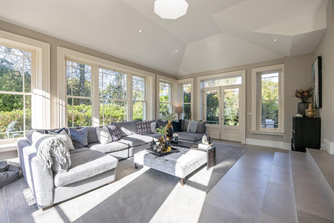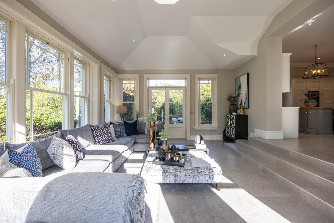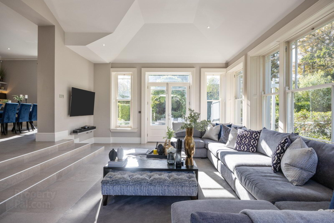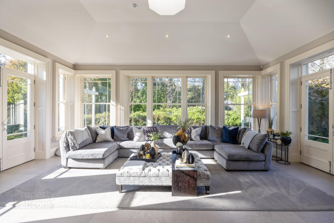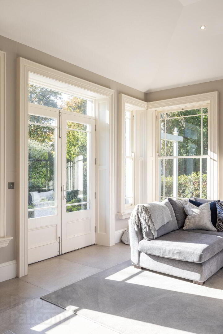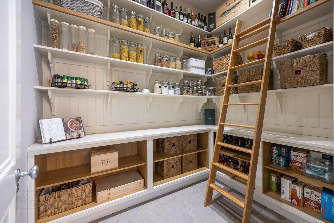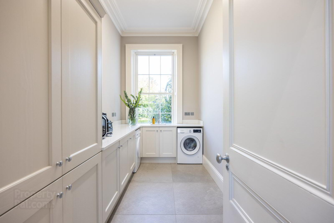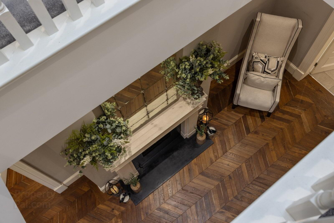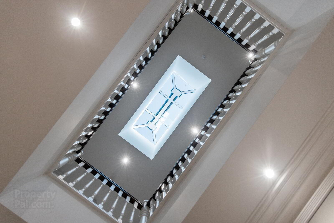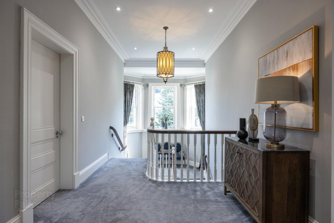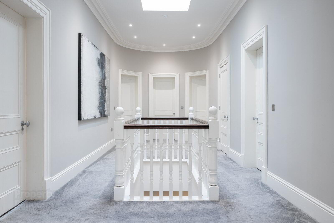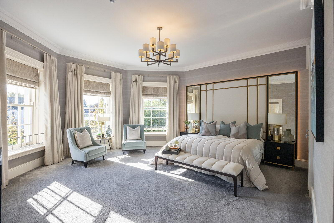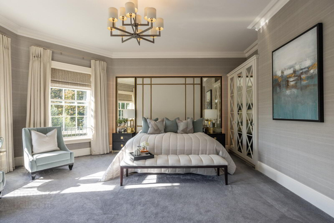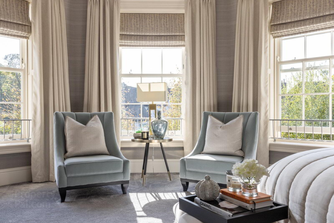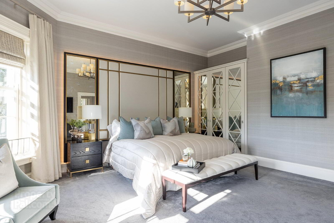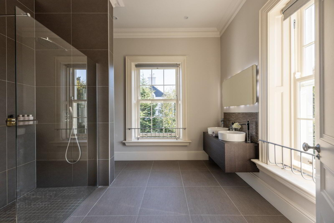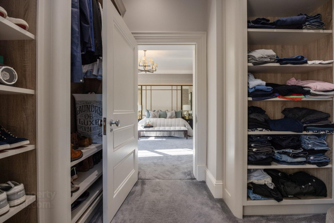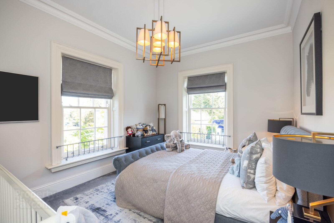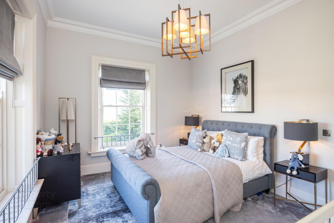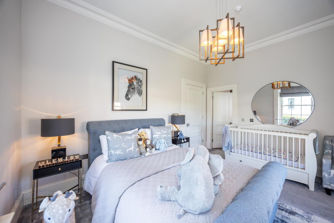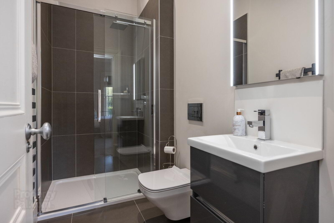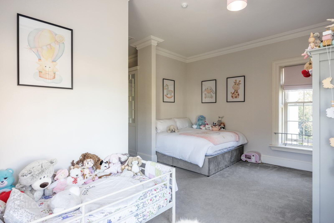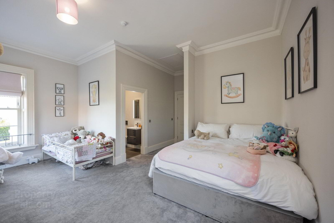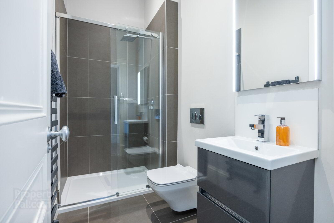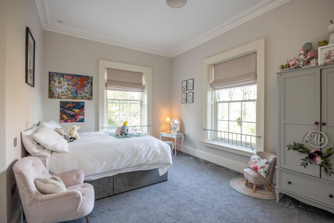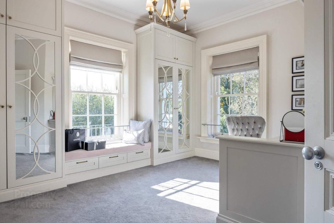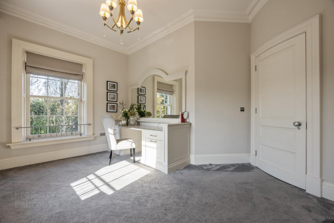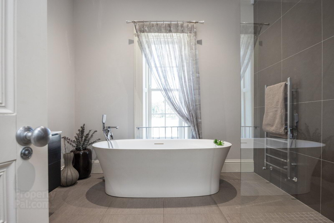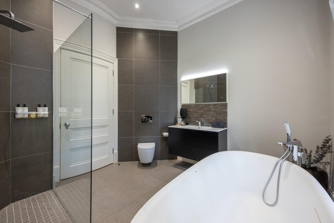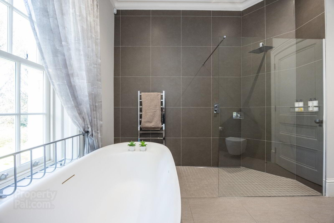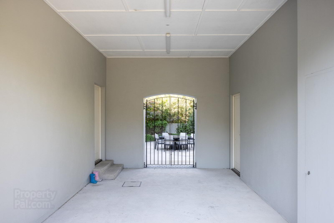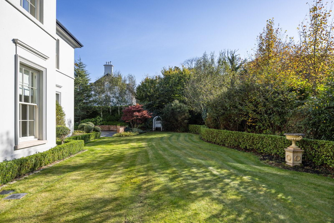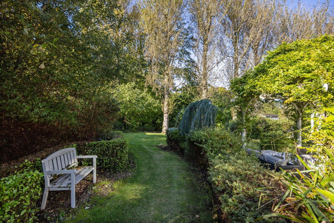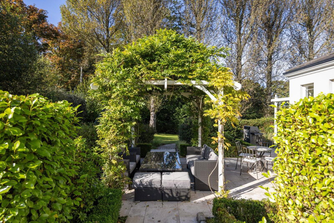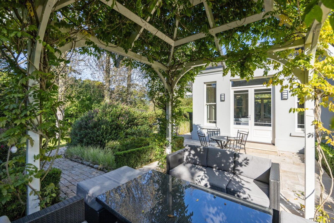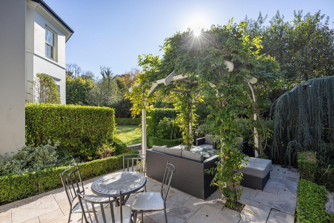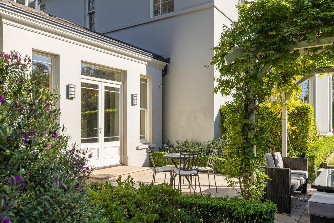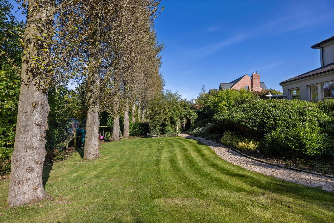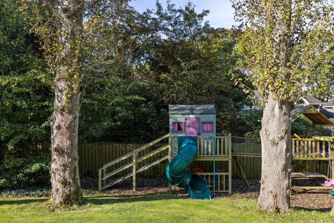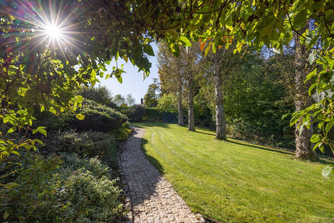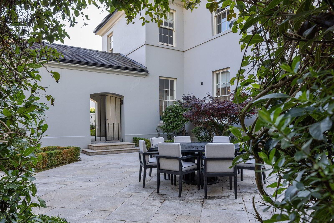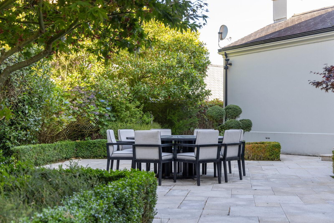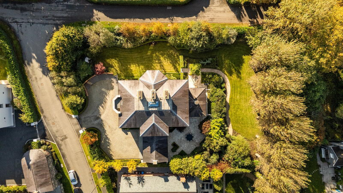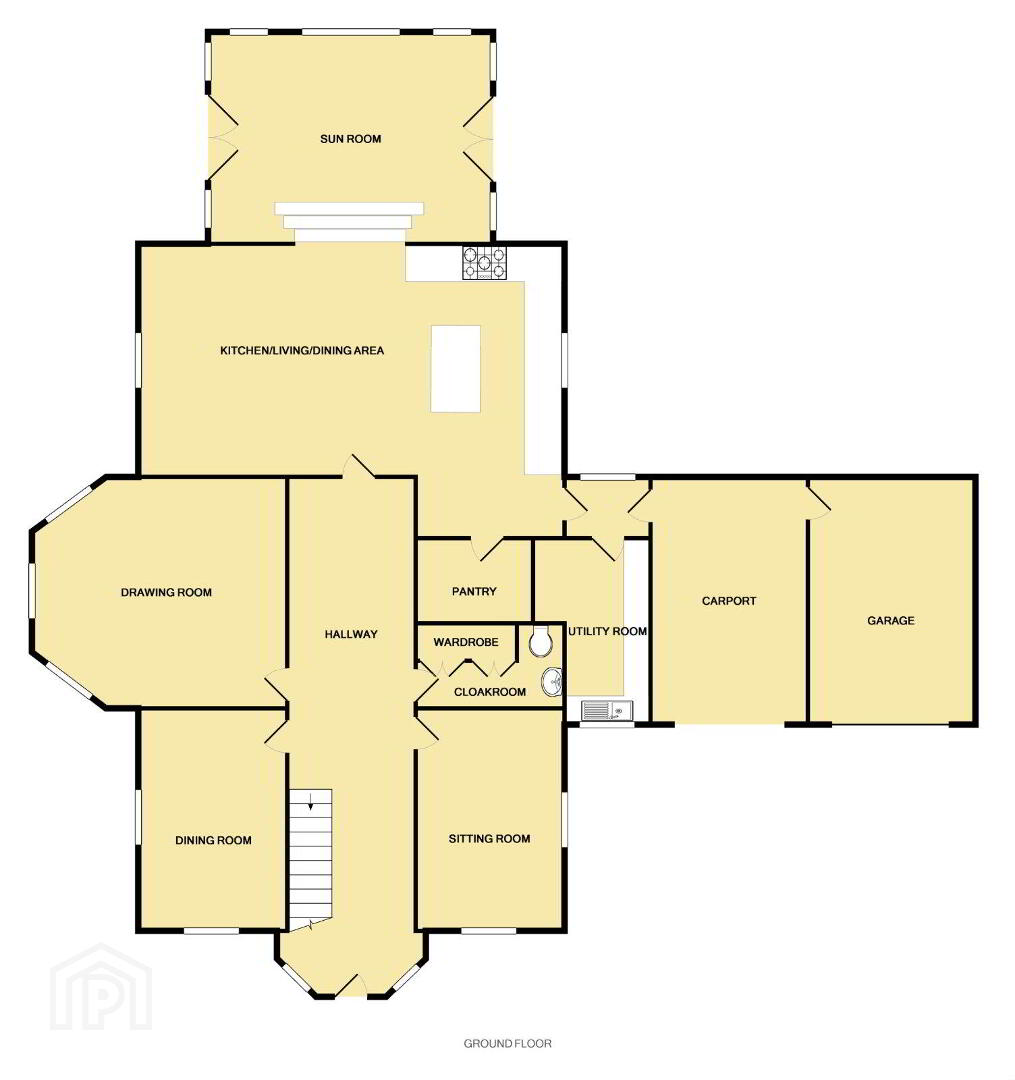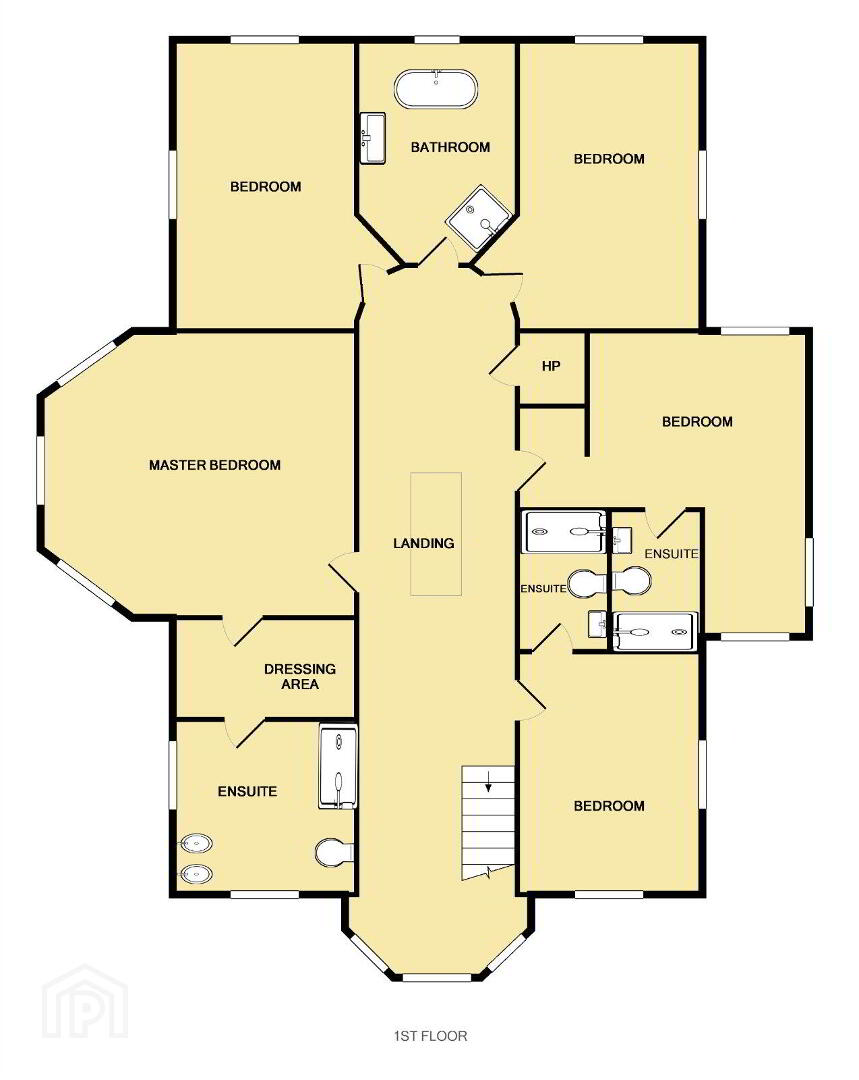2 Craigavad Park,
Station Road, Holywood, BT18 0GH
5 Bed House
Sale agreed
5 Bedrooms
3 Receptions
Property Overview
Status
Sale Agreed
Style
House
Bedrooms
5
Receptions
3
Property Features
Tenure
Not Provided
Energy Rating
Broadband Speed
*³
Property Financials
Price
Last listed at Asking Price £2,300,000
Rates
£3,815.20 pa*¹
Property Engagement
Views Last 7 Days
131
Views Last 30 Days
437
Views All Time
153,513

Additional Information
- Luxurious detached Georgian styled residence designed by award winning architect Des Ewing
- Circa 5,500 sq ft over two floors set within mature grounds measuring circa 0.5 acre
- Manicured and landscaped gardens to front side and rear with estate railing boundary, mature hedging, trees and colourful flowerbeds
- Traditional features throughout including ornate cornicing, 12ft high ceilings and carved sandstone fireplaces
- Impressive reception hallway with herringbone styled mahogany flooring and feature glazed atrium
- Three main reception rooms including drawing room, dining room and living room/study
- Spacious open plan kitchen, dining area opening to sunroom with french doors to patio areas
- Handcrafted kitchen designed and fitted by Function Design Furniture incorporating Siemens appliances, granite worktops and upstands and luxury island with breakfast bar
- Fitted pantry and laundry room with Bosch tumble dryer and washing machine
- Five bedrooms on first floor, three with ensuite shower room facilities
- Master suite with dressing area and luxury wet room ensuite
- Lavish family bathroom with white suite incorporating feature roll top bath and wet room shower
- Electric gated entrance leading to gravel stoned driveway with carport and attached garage with barn styled doors
- Within walking distance of some of Northern Irelands most renowned sporting clubs including Royal Belfast Golf Club and Royal North of Ireland Yacht Club
- Minutes from some of North Down's most picturesque coastal walks
- Excellent transport networks to Belfast City Centre and George Best Belfast City Airport
- Ground Floor
- Reception Hall
- 12.98m x 2.97m (42'7" x 9'9")
Hardwood front door, herringbone style carved mahogany flooring. Exquisite ornate corniced ceiling with recessed low voltage spotlighting. Carved standstone fireplace surround with slate tiled hearth. - Cloakroom
- 3.5m x 1.98m (11'6" x 6'6")
Full range of hand crafted Function Design built in robes, carved herringbone style mahogany flooring. Closed cistern Duravit low flush WC, vanity sink unit with built in storage, mixer tap, corniced ceiling, recessed low voltage lighting, extractor fan. - Drawing Room
- 6.1m x 5.66m (20'0" x 18'7")
Ornate corniced ceiling, fireplace with carved sandstone surround plumbed for gas fire, slate tiled hearth. Carved herringbone style mahogany wood flooring. - Sitting Room
- 5.13m x 3.5m (16'10" x 11'6")
Ornate corniced ceiling, recessed low voltage spotlighting. - Study
- 5.26m x 3.5m (17'3" x 11'6")
Ornate corniced ceiling, recessed low voltage spotlighting, wood burning stove. - Kitchen/Dining Area
- 10.52m x 6.73m (34'6" x 22'1")
At widest points. Luxury hand crafted kitchen from bespoke kitchen designers Function Design. Range of high quality units, granite worktops and upstands, range of built in appliances including fridge and freezer, Siemens integrated chest height double oven, extractor hood. Feature island unit with twin feature solid oak chopping boards, 1.5 drainer stainless steel sink unit with mixer taps, integrated appliances including Siemens dishwasher. Breakfast seating area for 3-4 people. Opening to large dining space for 10-12 people, recess for gas fire with slate tiled hearth, plumbed for gas. Intercom for electric gates. Ornate corniced ceiling, recessed low voltage spotlighting. Archway with steps down to Sun Room. - Sun Room
- 6.86m x 5.05m (22'6" x 16'7")
Ceramic tiled flooring. Twin solid wood patio doors opening onto morning and evening patio terraces, feature vaulted ceiling with sun lantern and recessed low voltage spotlighting. - Pantry
- 2.82m x 2.03m (9'3" x 6'8")
Ceramic tiled flooring, range of built in units and shelving with tongue and groove panelling, recessed low voltage spotlighting. - Utility Room
- 4.24m x 2.9m (13'11" x 9'6")
At widest points. Excellent range of units designed and crafted by Function Design, single drainer stainless steel sink unit with mixer taps, plumbed and fitted Bosch washing machine and Bosch condenser tumble dryer. Door to rear hallway and service door to car port. Ornate corniced ceiling, low voltage spotlighting. - Ground Floor
- Stairs with Mahogany handrail to First Floor
- First Floor
- Landing
Feature light well, balustrade and mahogany handrail. Ornate corniced ceiling, recessed low voltage ceiling, hotpress with range of built in shelving and pressurised water cylinder. - Principal Bedroom
- 6.07m x 5.66m (19'11" x 18'7")
Into bay. Corniced ceiling. - Dressing Room
- 5.18m x 1.42m (17'0" x 4'8")
- Ensuite Shower Room
- 3.38m x 3.12m (11'1" x 10'3")
Luxury shower suite with wet room shower, thermostatic shower unit with dual shower head and feature drencher shower head unit, vanity sink unit with twin Cartel Laufen sink bowls and mixer taps, split tiled splashback, fully tiled floor, closed cistern low flush WC, extractor fan. Ornate corniced ceiling. - Bedroom 2
- 4.57m x 3.5m (15'0" x 11'6")
Ornate cornice ceiling. - Ensuite Shower Room
- 3.38m x 3.12m (11'1" x 10'3")
Luxury shower suite with wet room shower, thermostatic shower unit with dual shower head and feature drencher shower head unit, vanity sink unit with twin Cartel Laufen sink bowls and mixer taps, split tiled splashback, fully tiled floor, closed cistern low flush WC, extractor fan. Ornate corniced ceiling. - Bedroom 3
- 5.84m x 5.66m (19'2" x 18'7")
At widest points. With ornate cornice ceiling. - Ensuite Shower Room
- 2.64m x 1.35m (8'8" x 4'5")
Fully tiled walk in shower cubicle with thermostatic shower unit, vanity sink unit with mixer taps and tiled splashback, closed cistern Duravit low flush WC and feature matt grey towel rail. - Bedroom 4
- 5.26m x 3.58m (17'3" x 11'9")
Ornate corniced ceiling. - Bedroom 5/Dressing Room
- 5.13m x 3.94m (16'10" x 12'11")
Ornate corniced ceiling, built in wardrobes, window seat. - Bathroom
- 3.28m x 3.18m (10'9" x 10'5")
Luxury bathroom suite comprising: feature Duravit roll top bath with tall standing mixer tap and telephone shower handle, Duravit vanity sink unit with mixer taps and slate tiled splashback, wall hung mirror with built in lighting, closed cistern Duravit low flush WC, chrome heated towel rail, feature wet room shower cubicle with thermostatic shower unit and drencher shower head. Ornate corniced ceiling, recessed low voltage spotlighting and extractor fan. - Car Port
- 5.66m x 3.66m (18'7" x 12'0")
Access to rear hallway and utility. Wrought iron gates opening through to rear evening terraced patio. - Garage
- 5.66m x 3.66m (18'7" x 12'0")
Access to rear hallway and utility. Wrought iron gates opening through to rear evening terraced patio. - Outside
- Accessed via wrought iron electric gates leading to gravel driveway with parking for multiple cars and turning area. Gardens front, side and rear in lawn with landscaped flowerbeds and border hedging providing plenty of colour in seasonal months. To rear there are two patios accessed from the sun room making the most of the morning and evening sun and provide a sheltered, private entertaining area.

Click here to view the video



