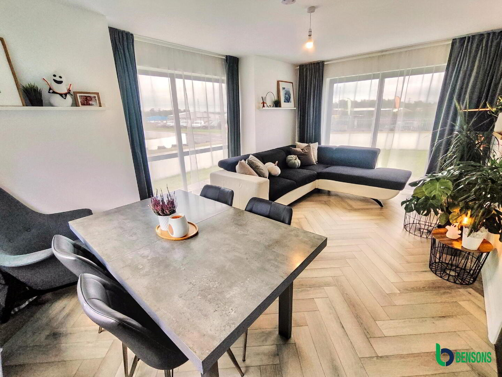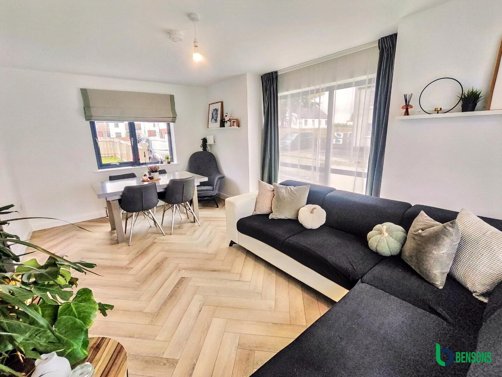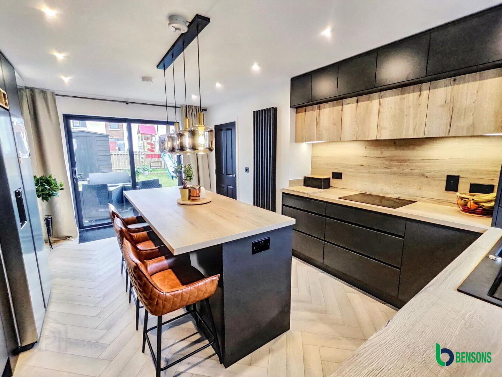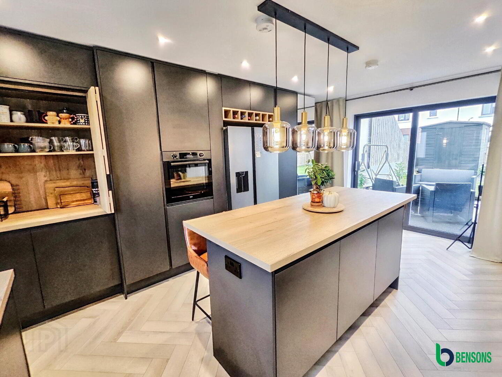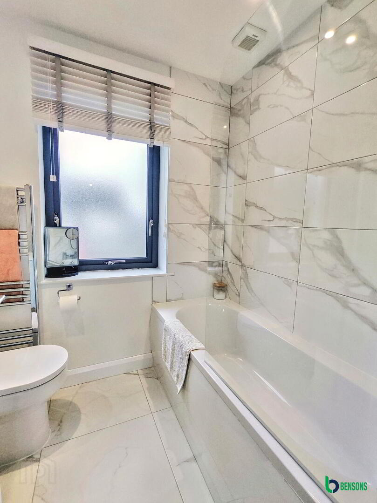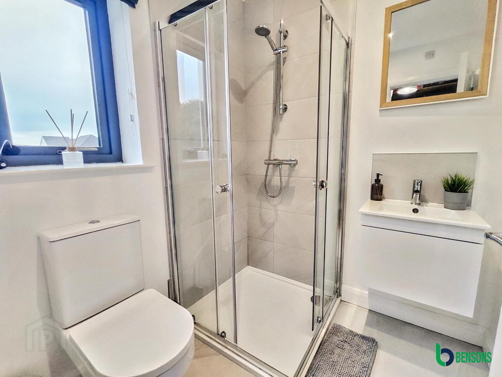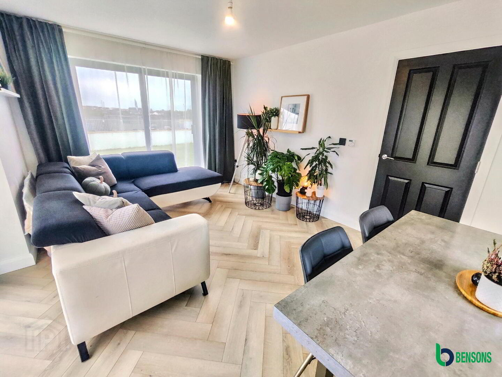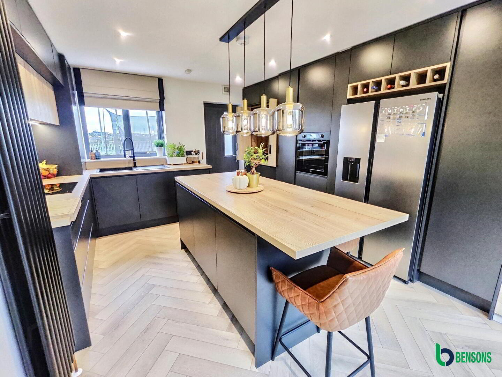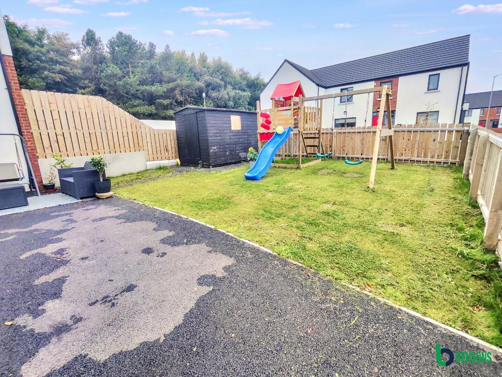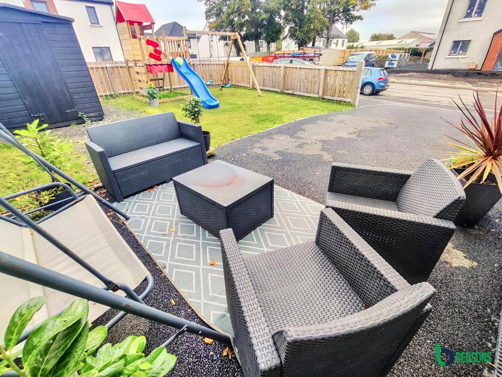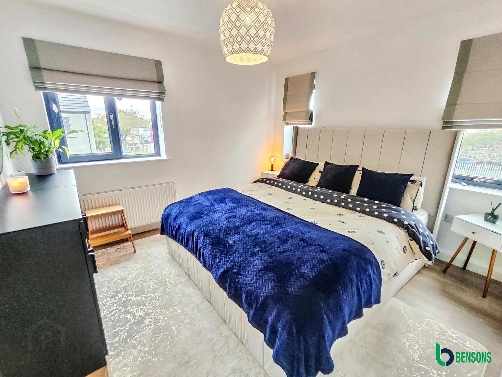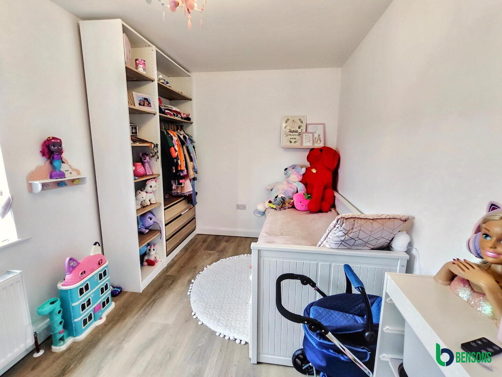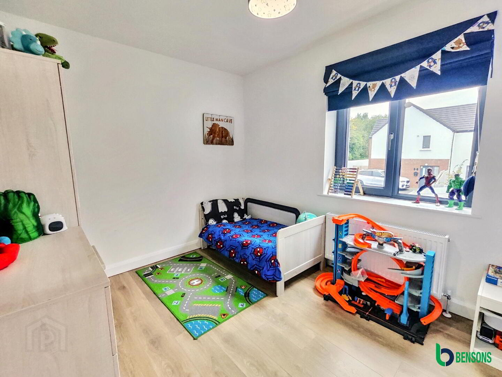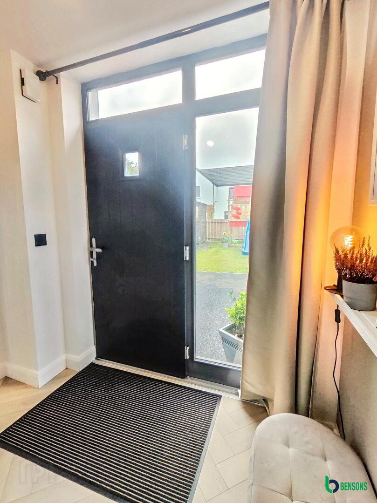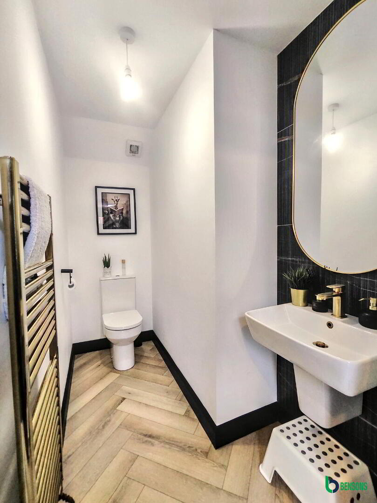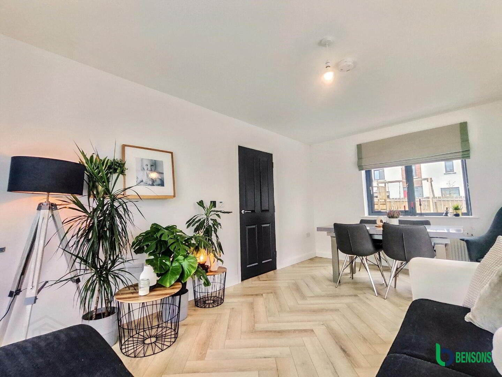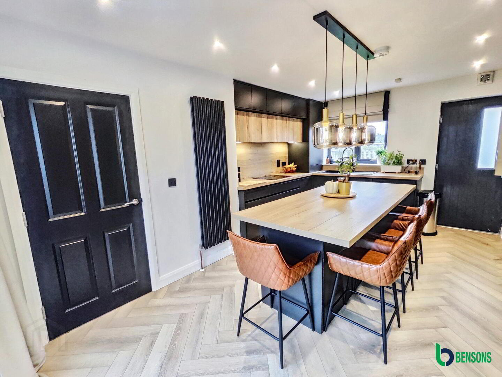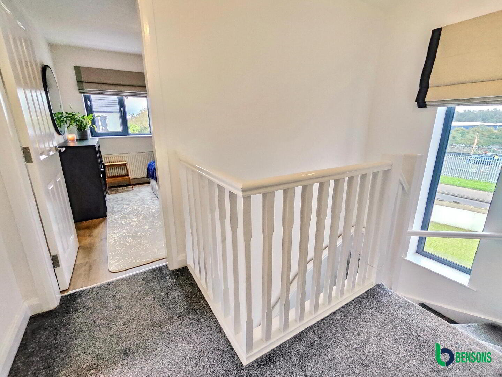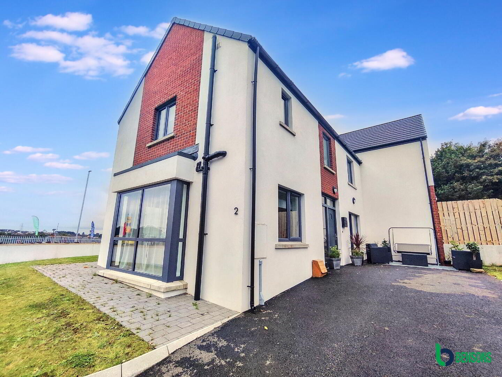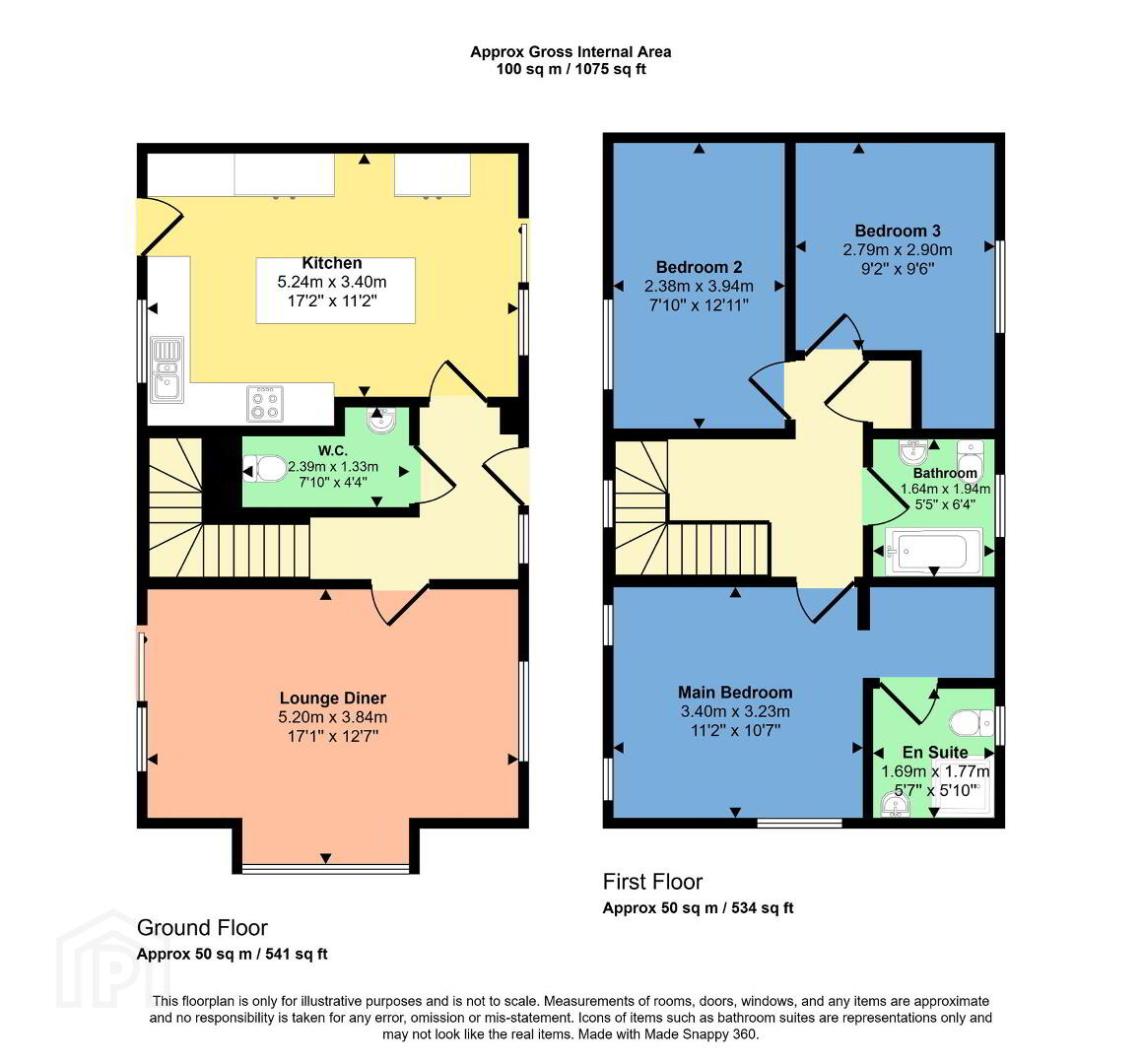2 Copse Close,
Coleraine, BT52 2BJ
3 Bed Semi-detached House
Offers Over £199,950
3 Bedrooms
2 Bathrooms
1 Reception
Property Overview
Status
For Sale
Style
Semi-detached House
Bedrooms
3
Bathrooms
2
Receptions
1
Property Features
Tenure
Not Provided
Energy Rating
Heating
Gas
Property Financials
Price
Offers Over £199,950
Stamp Duty
Rates
£1,125.30 pa*¹
Typical Mortgage
Legal Calculator
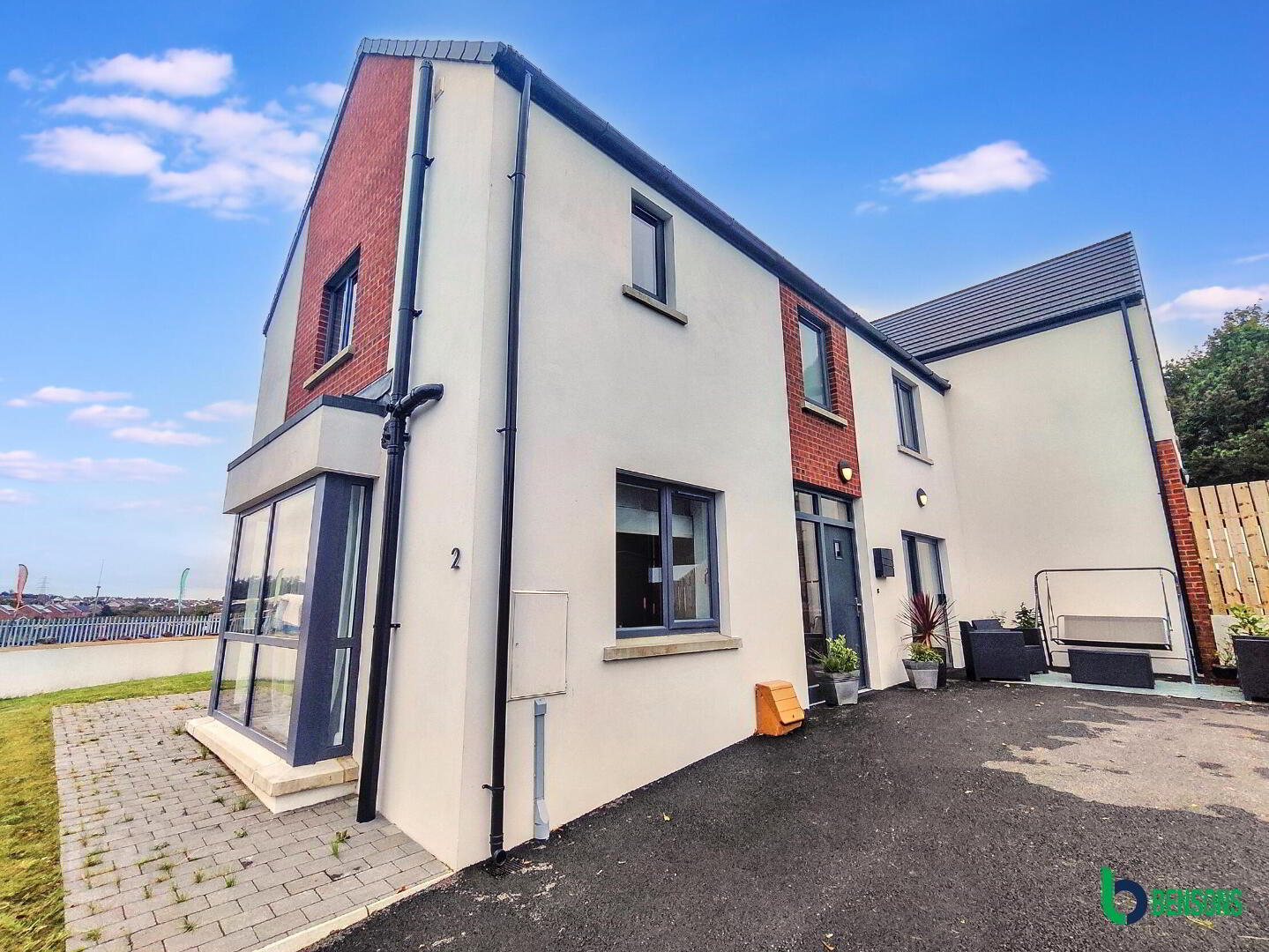
Additional Information
- 3 Bedroom Semi Detached House
- Gas Central Heating
- Double Glazed Windows
- Paneled Interior Doors With Quality Ironmongery
- Close Distance To Coleraine Town Centre, Causeway Hospital, Schools, Ulster University & All Other Amenities
- Short Drive To Portrush, Portstewart & All North Coast Attractions
- Conveniently Located Off The A26 Leading To Belfast / L/derry
This superb semi detached property at 2 Copse Close, Coleraine, is certain to capture the attention of a wide variety of buyers. Beautifully presented and meticulously maintained, the home offers modern living in a convenient and highly desirable location. From the moment you step inside, it is clear that this property has been finished to a high standard, providing a warm and welcoming space that is ready for immediate occupation. Internally, the house is well proportioned and has been thoughtfully designed by the owners to make the most of the available space. Bright and airy living areas combine with a modern finish to create a home that is both practical and stylish. This balance makes it an excellent choice for first-time buyers searching for their perfect starter home, young families looking for convenience and comfort, or investors seeking a property with strong rental potential. A viewing is highly recommended to fully appreciate the quality, presentation and setting of this fine home.
- Entrance Hall
- With telephone point and laminate flooring. Cloakroom with wc and wash hand basin with extractor fan, heated towel rail and laminate flooring.
- Lounge 5.23m x 3.23m
- With laminate flooring and patio doors to front.
- Kitchen / Dining Area 5.38m x 3.23m
- With fully fitted extensive range of eye and low level units, one and a half bowl sink unit, integrated hob with extractor fan, integrated eye level oven, integrated dishwasher and washer dryer, space for fridge freezer, feature centre island with storage and power point, concealed unit with shelving and power, laminate flooring and patio doors to rear.
- First Floor Landing
- With storage cupboard and access to roofspace.
- Bedroom 1 3.43m x 3.23m
- With laminate flooring. Dressing area. En-suite comprising fully tiled walk in shower cubicle, wash hand basin with under storage, wc, heated towel rail, extractor fan, recessed lights and tiled floor.
- Bedroom 2 3.96m x 2.36m
- With laminate flooring.
- Bedroom 3 2.87m x 2.74m
- With laminate flooring.
- Bathroom
- Suite comprising bath with shower over, tiled splash back and shower screen, wc, wash hand basin with under storage, heated towel rail, extractor fan and tiled floor.
- EXTERIOR FEATURES
- With tarmac driveway and parking. Feature wall enclosed garden to front laid in lawn. Fence enclosed garden to rear laid in lawn.
- Estimated Domestic Rates Bill Per Annum £1125.30. Tenure TBC. Managment Fee TBC.

Click here to view the 3D tour

