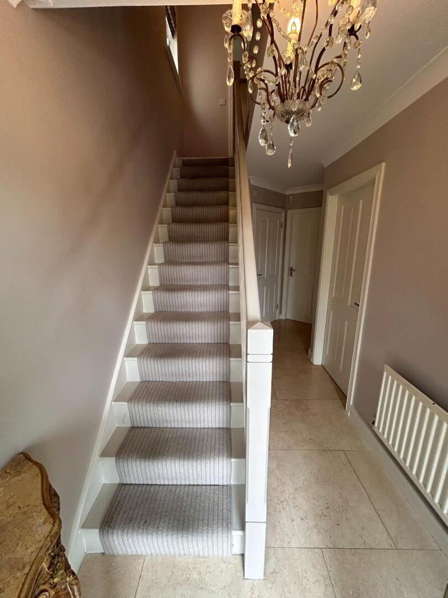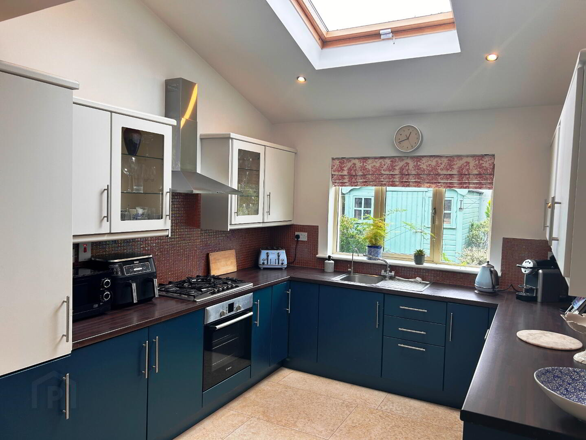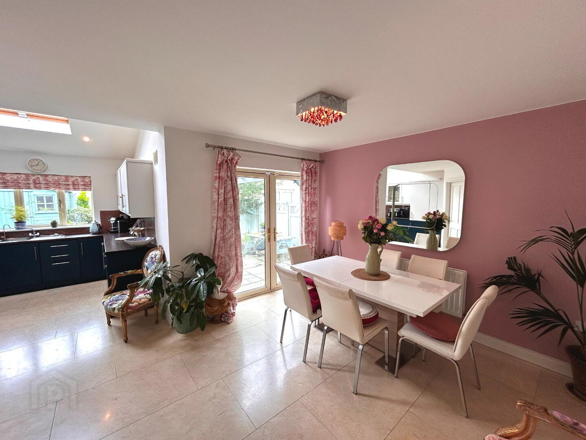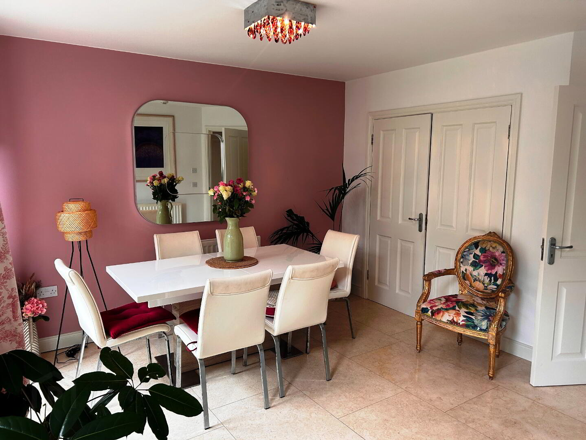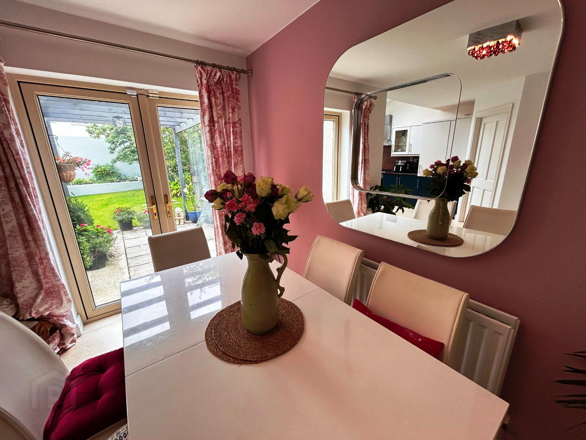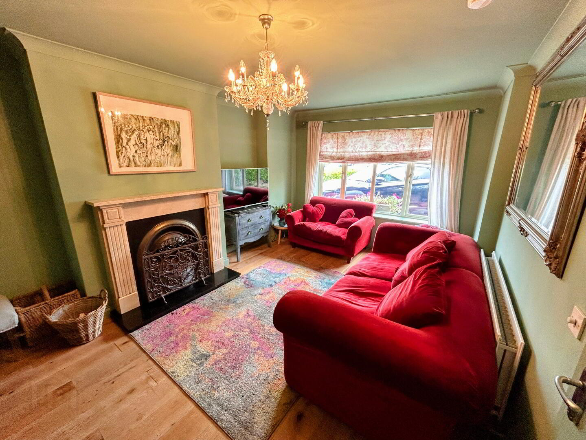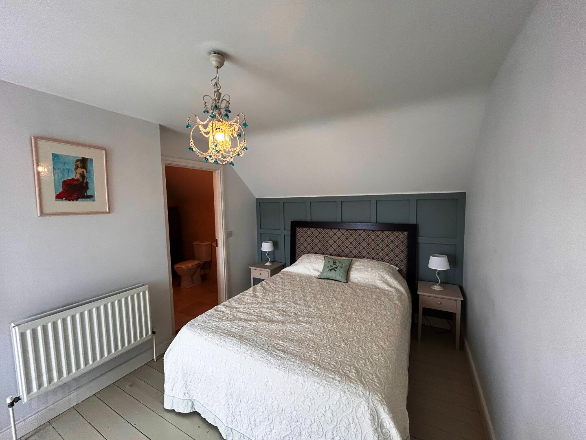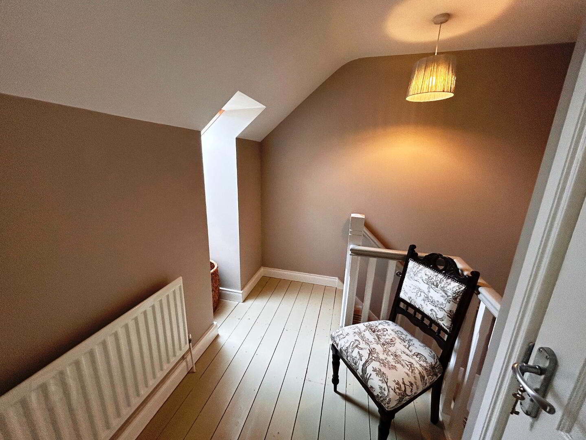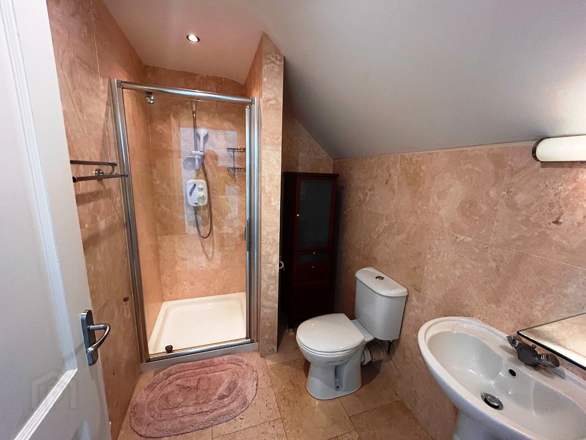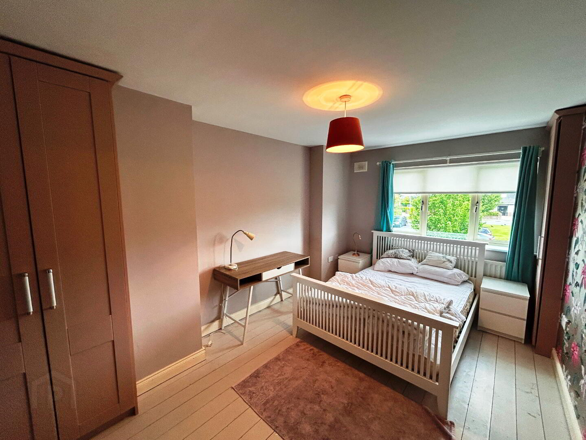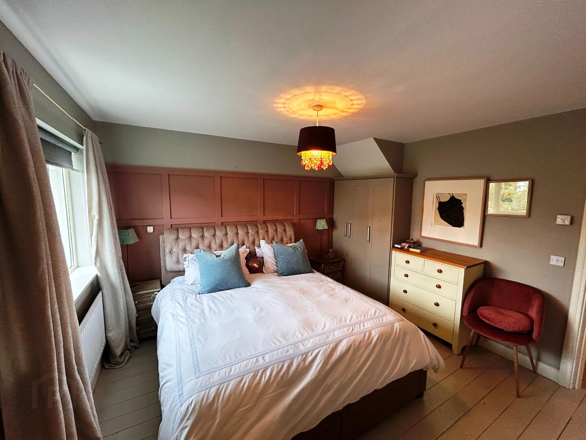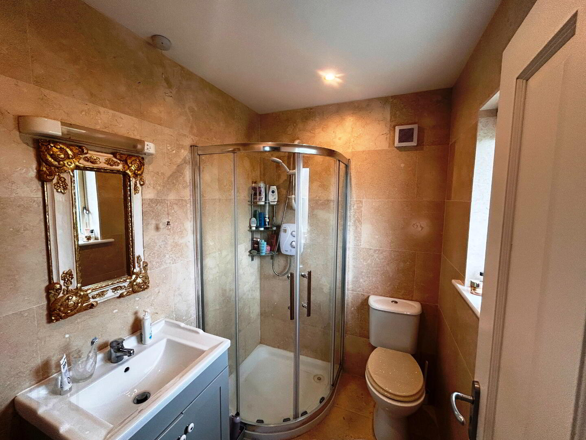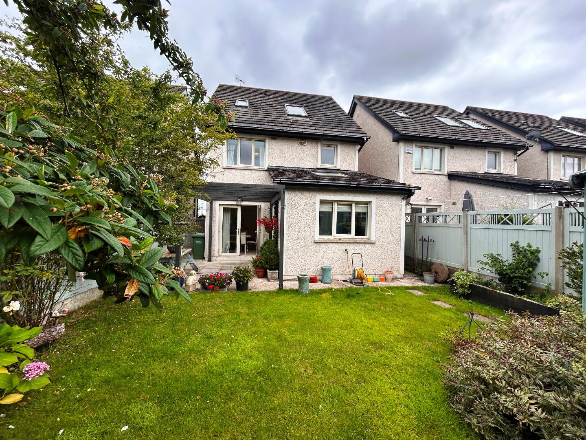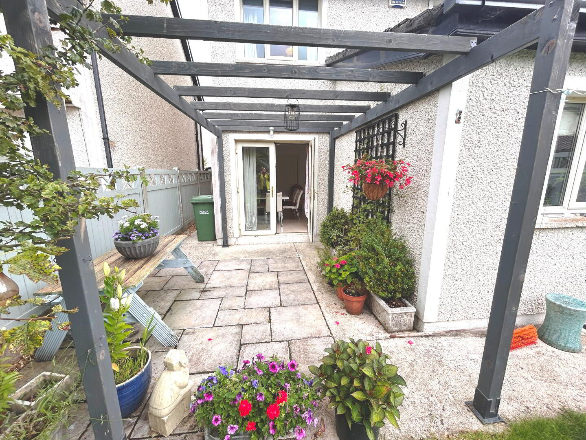2 Colpe Crescent,
Deep Forde, Drogheda, A92E4FP
4 Bed Detached House
Asking Price €460,000
4 Bedrooms
4 Bathrooms
1 Reception
Property Overview
Status
For Sale
Style
Detached House
Bedrooms
4
Bathrooms
4
Receptions
1
Property Features
Size
146 sq m (1,571.5 sq ft)
Tenure
Freehold
Energy Rating

Heating
Gas
Property Financials
Price
Asking Price €460,000
Stamp Duty
€4,600*²
Property Engagement
Views Last 7 Days
24
Views Last 30 Days
217
Views All Time
463
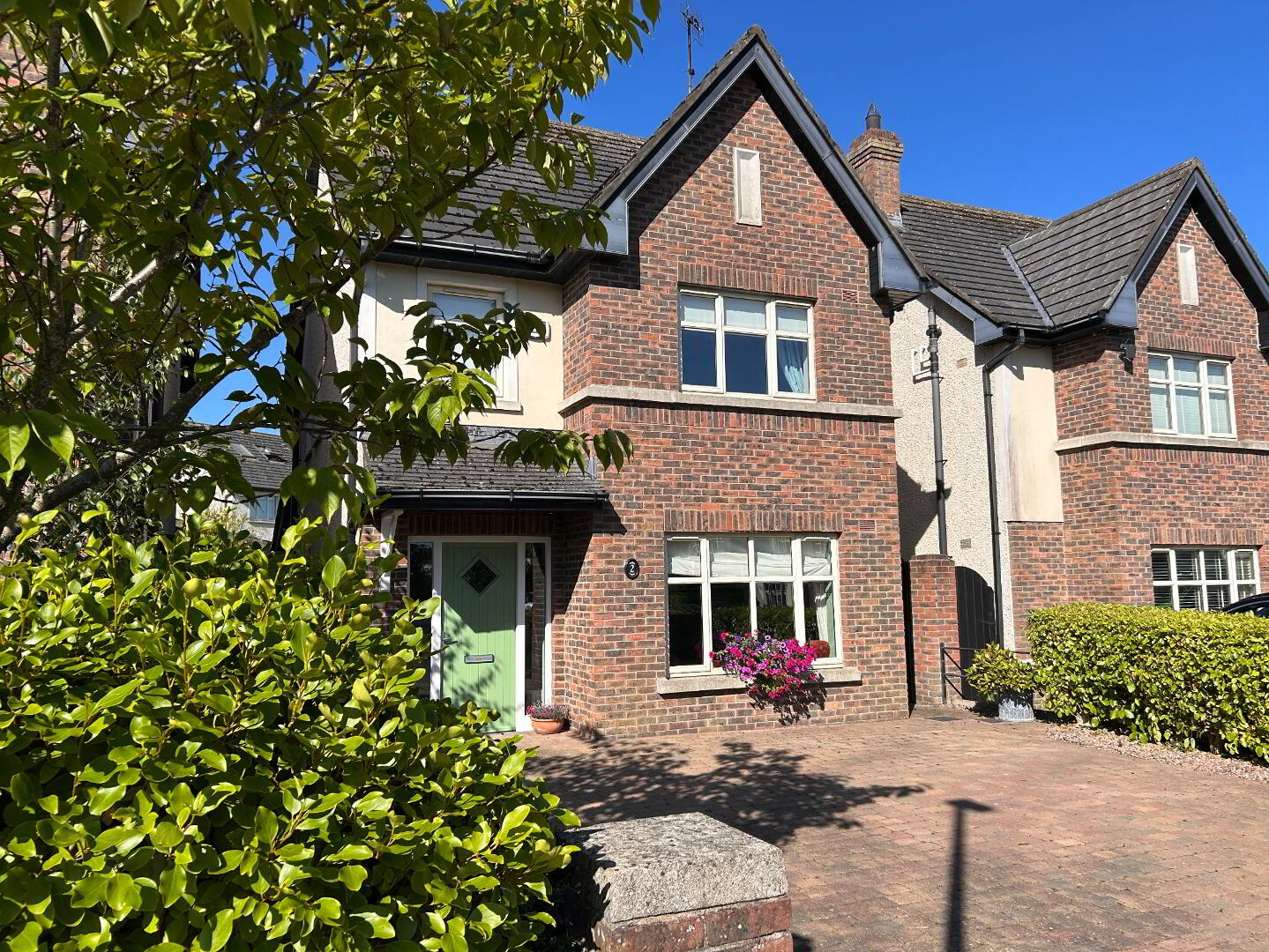
Immaculate 4 bedroom detached home (approx. 146 sqm) in the sought-after development of Deepforde.
Description:
Situated overlooking a large green, within the much-admired Deepforde development, 2 Colpe Crescent presents an exceptional opportunity to acquire a stylish family home in pristine condition. Built in 2007 and lovingly maintained by its current owner, this impressive property combines modern living with a welcoming charm that is sure to appeal to discerning buyers.
Comprising four generously proportioned bedrooms the home offers superb accommodation over three floors. Upon entering, you’re greeted by a bright and airy interior, thoughtfully laid out to maximise natural light and comfort. The open plan dining area and kitchen opens out into the south facing garden with double doors leading into the warm and cosy living room with its open-hearth feature fireplace.
On the first floor, you’ll find three spacious bedrooms, a fully tiled family bathroom, and a master en suite, also finished to a high standard with full tiling and quality fittings.
The second floor is home to a substantial double bedroom, a fully tiled en suite with a pump shower, and a hot press for additional storage, making it an ideal space for guests or a private retreat.
Externally, the property continues to impress. The sunny south-facing rear garden features a patio area, perfect for outdoor dining or relaxing in the warmer months. A timber garden shed offers convenient storage. To the front, a cobblelock driveway provides parking for two cars, completing the attractive exterior while mature hedging adds a layer of privacy.
Location:
Deepforde is a highly sought-after and well-established residential development located on the south side of Drogheda, offering a peaceful yet conveniently connected setting for families and commuters alike. The area boasts an excellent selection of primary and secondary schools within its catchment, along with a wide range of shopping amenities available nearby at Southgate Shopping Centre and in Drogheda town centre. For those commuting to Dublin, the location is ideal—just minutes from the non-tolled Drogheda South interchange on the M1 Motorway (Junction 7), providing easy access to the capital.
Features:
Lovely family home situated in sought-after residential neighbourhood close to all amenities of Drogheda.
Delightful south facing back garden with patio area, mature garden and timber shed,
Excellent transport connectivity.
Services:
Mains water & sewerage.
Gas fired central heating.
Security Alarm.
Fibre broadband.
Double glazed windows
Accommodation:
GROUND FLOOR
Entrance hall: 4.98m x 1.88m – tiled, under-stairs storage.
Living room: 5.61m x 3.52m - wooden floor, feature marble fireplace with open fire.
Kitchen: L–shape 3.9m x 2.9 & 3.68 x 3. tiled, range of fitted wall & floor units, gas hob, electric oven, dish washer, fridge freezer & water softener.
Utility room: - sink, fitted units & plumbed for washing machine and tumble dryer.
Guest toilet: 1.75m x 1.64m - wc & whb.
FIRST FLOOR
Master bedroom: 3.67m x 3.47m- painted wooden floor, built-in wardrobes (BIW), ensuite shower room.
Bedroom 2: 4.6m x 2.95m - BIW, painted wooden floor.
Bedroom 3: 2.56m x 2.52m - BIW, painted wooden floor.
Bathroom 1.65m x 1.68m- tiled, bath, whb and wc.
SECOND FLOOR
Bedroom 4: 4.52m x 2.78m - BIW, painted,wooden floor.
Bathroom:2.13m x 1.7m,,shower, wc & whb; fully tiled.
BER Details
BER Rating: C1
BER No.: 105168256
Energy Performance Indicator: 162.88 kWh/m²/yr

Click here to view the video
