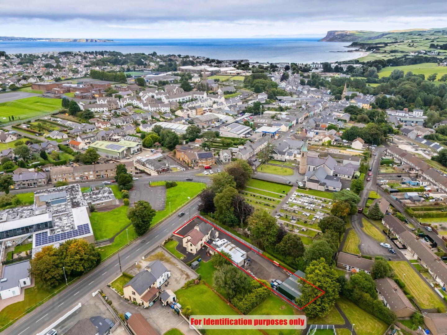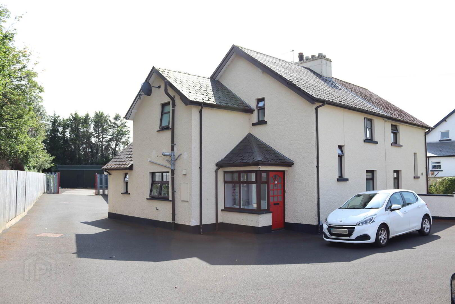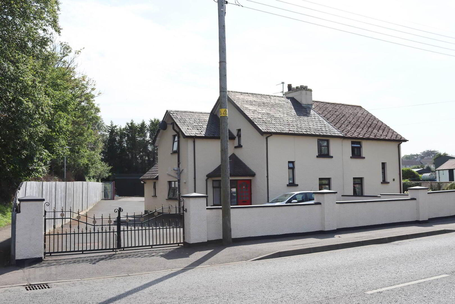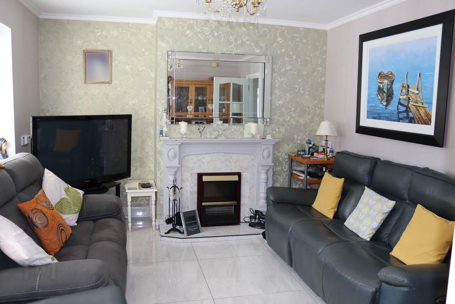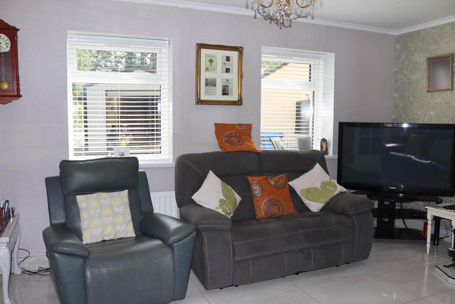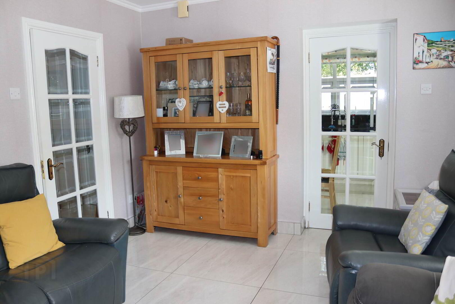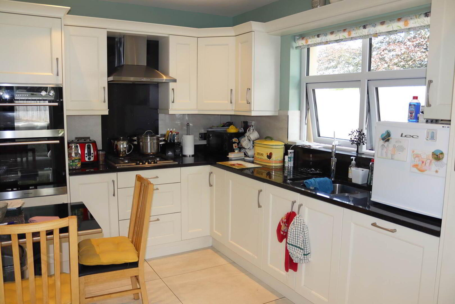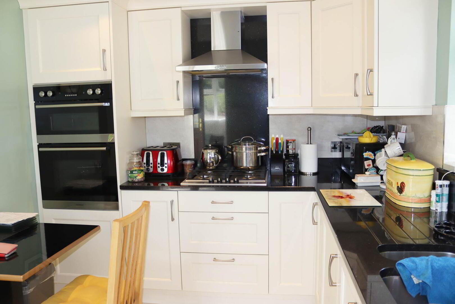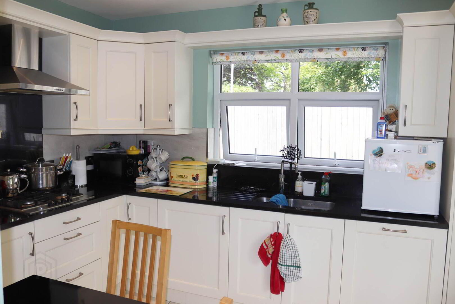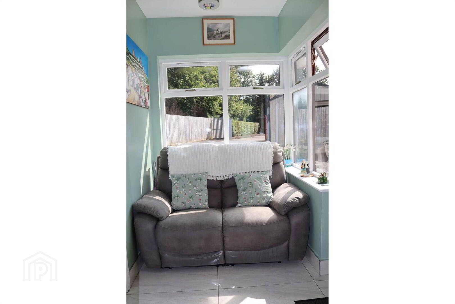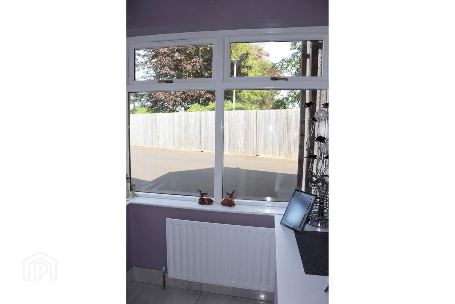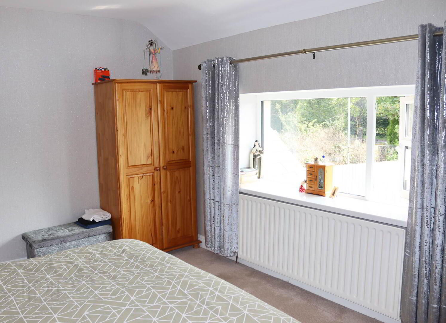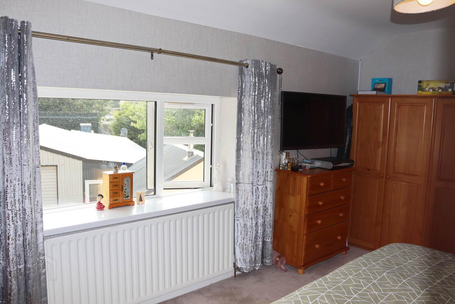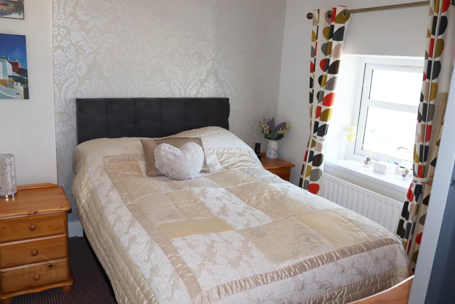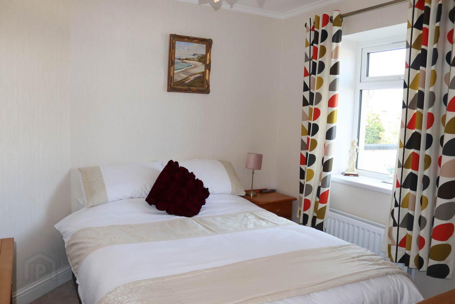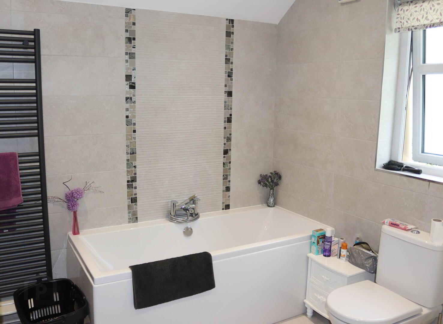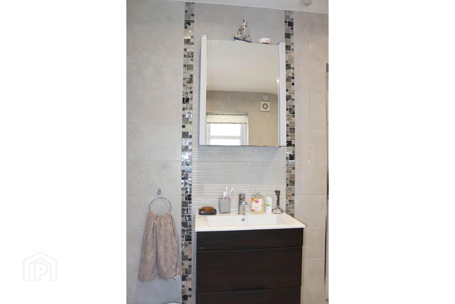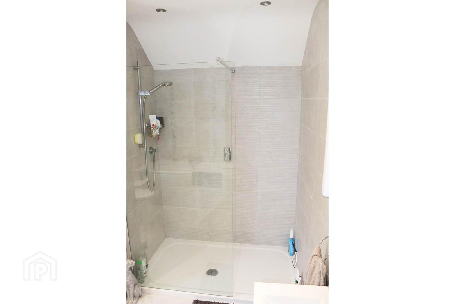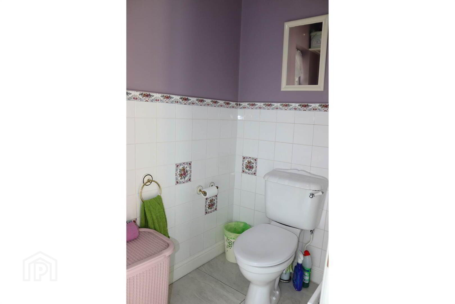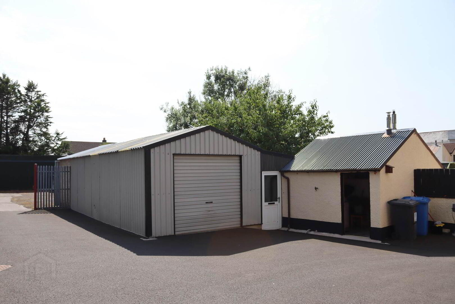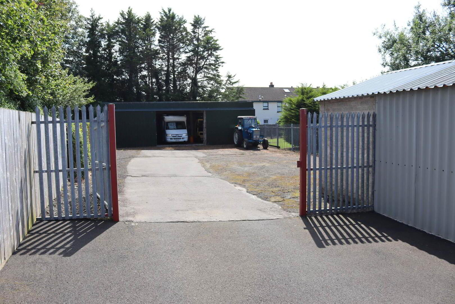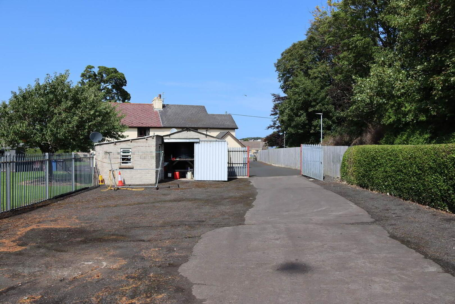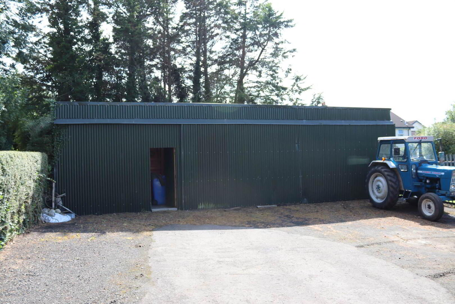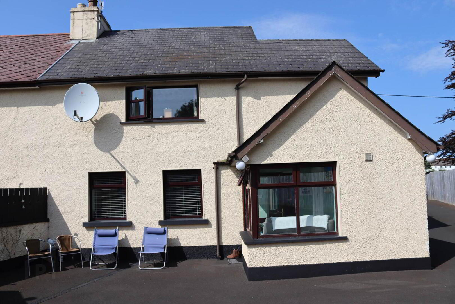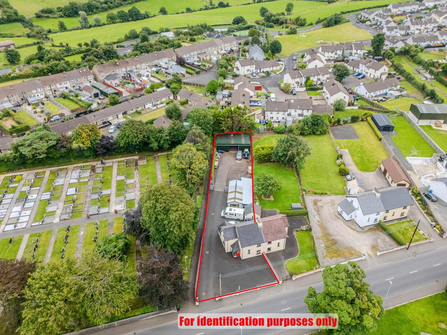2 Coleraine Road,
Ballycastle, BT54 6DU
3 Bed Semi-detached House
Offers Around £275,000
3 Bedrooms
2 Bathrooms
1 Reception
Property Overview
Status
For Sale
Style
Semi-detached House
Bedrooms
3
Bathrooms
2
Receptions
1
Property Features
Size
92 sq m (990.3 sq ft)
Tenure
Freehold
Energy Rating
Broadband Speed
*³
Property Financials
Price
Offers Around £275,000
Stamp Duty
Rates
£818.40 pa*¹
Typical Mortgage
Legal Calculator
In partnership with Millar McCall Wylie
Property Engagement
Views Last 7 Days
391
Views Last 30 Days
1,745
Views All Time
5,426
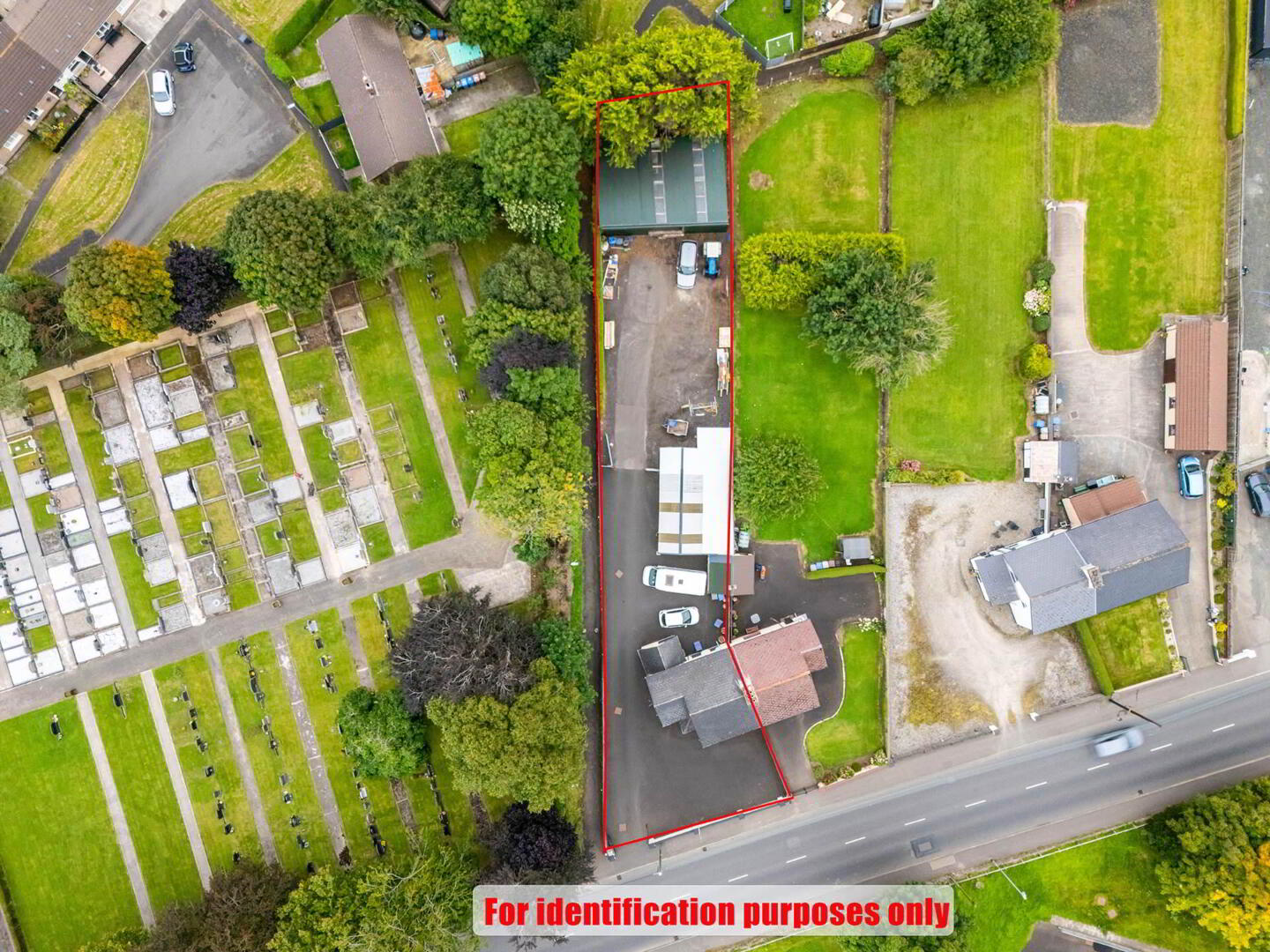
Additional Information
- 3 bedrooms
- uPVC double glazed window frames
- Dual heating oil fired central heating and back boiler
- Spacious site extending to approx. ¼ of an acre
- Multiple outbuildings, including garage, workshops and stores.
- Potential for business use, subject to approvals
Front Porch: Glazed entrance porch with tiled floor, leading through a glazed internal door to the main hallway.
Entrance Hall: with half turned staircase leading to first floor, under-stairs storage, tiled floor.
Bedroom 1: 3 m x 2.9 m (9`8` x 9`5`) ground floor bedroom.
Lounge: 4.8 m x 3.4 m (15`7` x 11`2) this naturally bright south facing room features a tiled fireplace with an ornate painted mantle and a back boiler system for heating the water and the radiatiors. Tiled floor.
Kitchen: 3.6 m x 2.6 m (11`8` x 8`5`) range of eye and low level cream Shaker style units, integrated Bosch dishwasher, 4 ring Bosch gas hob, Normende eye-level double oven, full height fridge, stainless steel extractor fan and recessed bowl and half stainless steel sink unit with Quooker boiling water tap. Granite worktops with matching upstand and splash back behind the hob, recessed spotlights.
Rear Porch: 2.1 m x 1.7 m (6`9` x 5`6`) this south facing glazed porch enjoys sunlight throughout the day, tiled floor.
W.C.: with pedestal wash hand basin. Walls tiled to half height, tiled floor.
First Floor
Bedroom 2: 2.9 m x 3 m (9`5` x 9`8`)
Bedroom 3: 4.9 m x 3.4 m (16` x 11`1`) spacious and bright south facing bedroom with plenty of natural light.
Bathroom: 3.5 m x 2.6 m (11`5` x 8`5`) recently renovated to a high standard with contemporary fixtures including wash hand basin mounted in vanity unit with monobloc tap, push flush w.c., bath with side mounted shower mixer taps and a large tray walk in shower cubicle with Aqualisa thermostatic shower fitting. Fully tiled walls and flooring, recessed lighting, illuminated mirrored front cabinet and a generous airing cupboard.
Exterior:
Laundry Room/Fuel Store: 2.4 m x 1.9 m (7`9` x 6`2`) plumbing connections for washing machine, space for tumble dryer, double radiator installed.
Shed: 8 m x 2.9 m (26`2` x 9`5`) fitted with power and lighting points, w.c.
Garage: 8 m x 4 m ( 26`2` x 13`1`) this fully insulated garage has a concrete floor, power and lighting points and is accessed via motorised roller door or pedestrian entry from the adjoining shed.
Secure Store: Spacious secure storage area.
Tool Store: 2.7 m x 1.8 m (8`9` x 5`9`) fitted with work benches, concrete floor.
Yard to rear with hardcore base and large shed, enclosed by galvanized gates and fencing.
Shed: 12.2 m x 8.7 m (40` x 28`5`) galvanized shed with double sliding doors, hardcore base, power and lighting points, includes a built in 20` x 10` container, ideal for secure storage or modular workspace.
The property is approached by double entrance gates leading to spacious tarmac driveway and parking area with additional double entrance gates opening to the side of the property to the adjacent laneway. The yard to the rear is south facing and enjoys sunlight throughout the day and is laid in tarmac for a low maintenance finish.
Notice
Please note we have not tested any apparatus, fixtures, fittings, or services. Interested parties must undertake their own investigation into the working order of these items. All measurements are approximate and photographs provided for guidance only.


