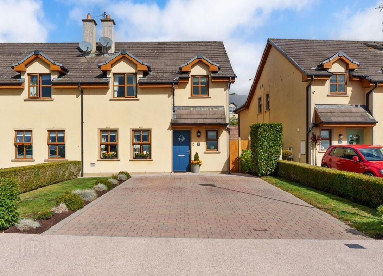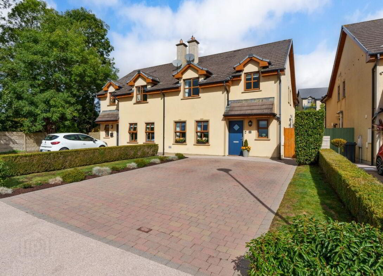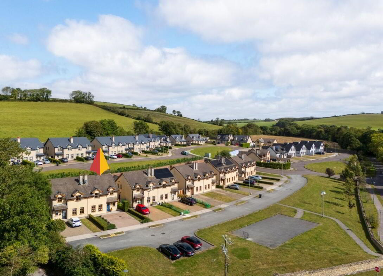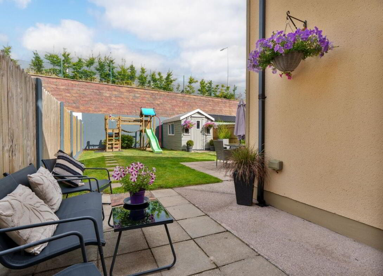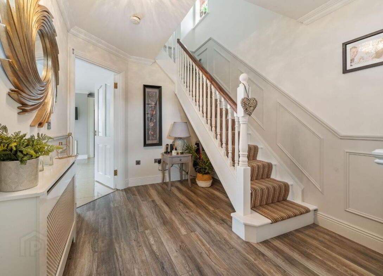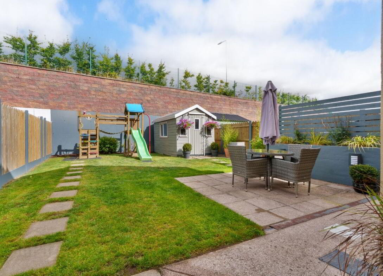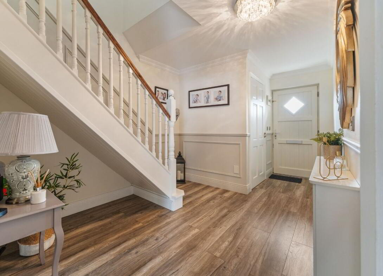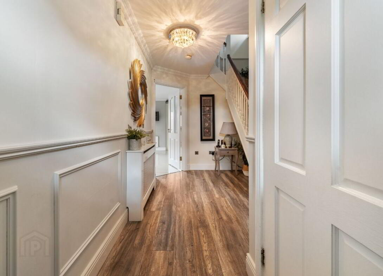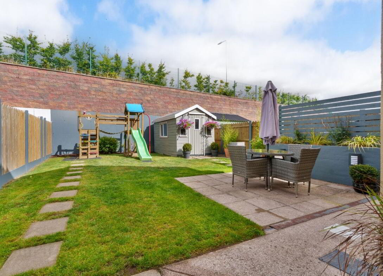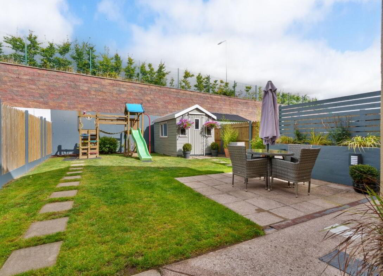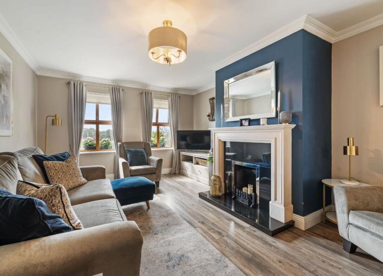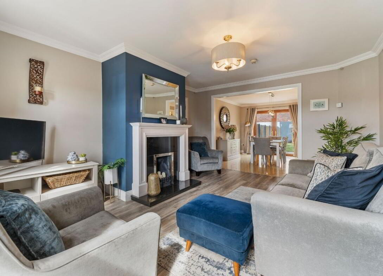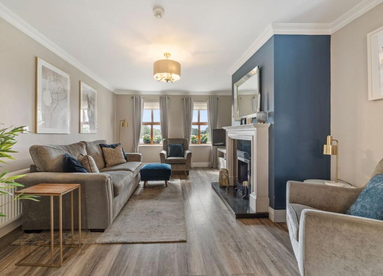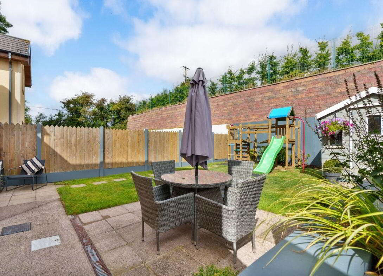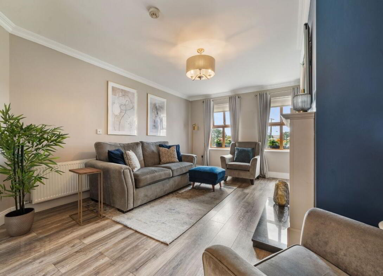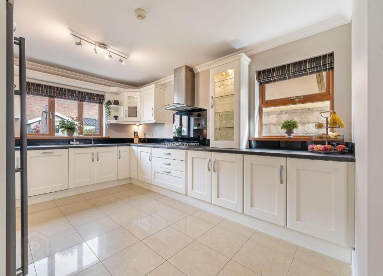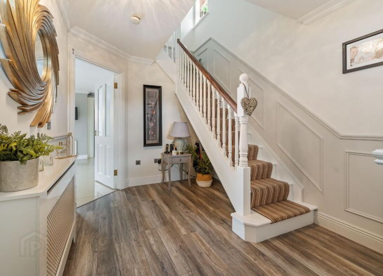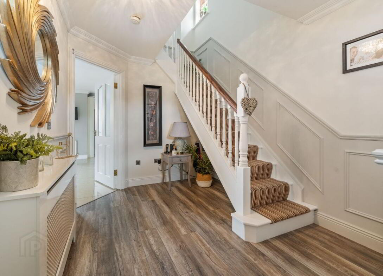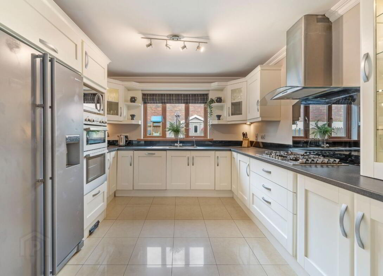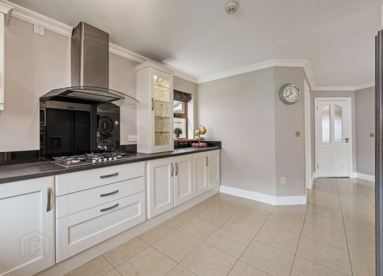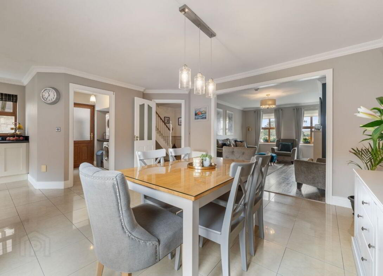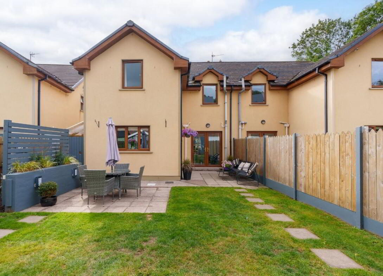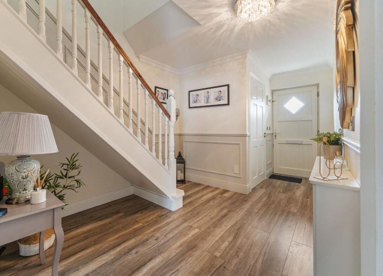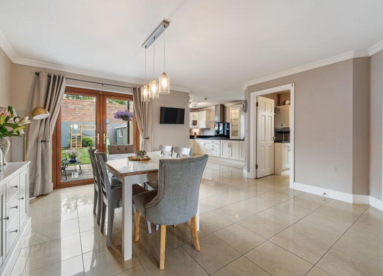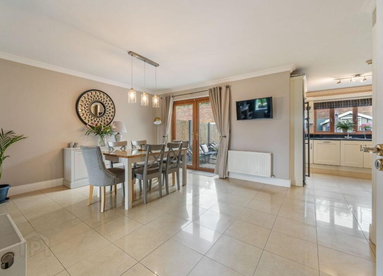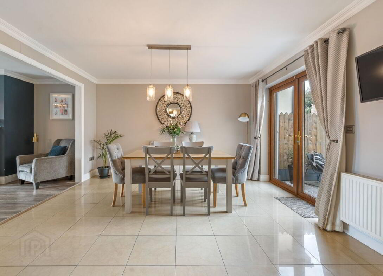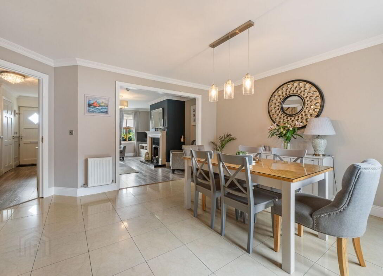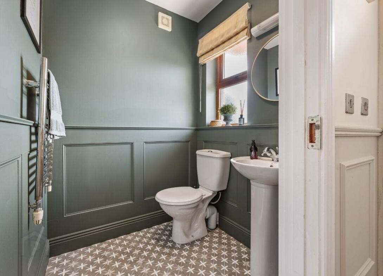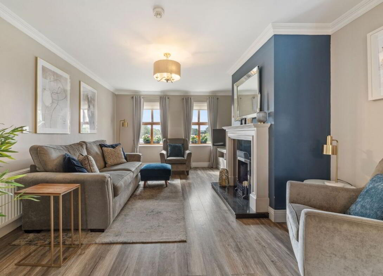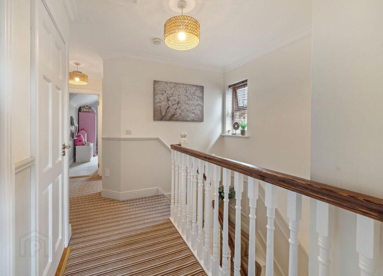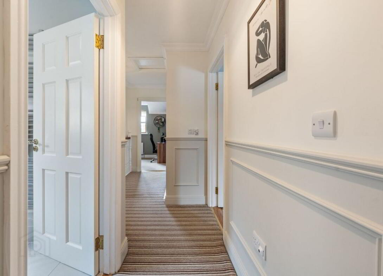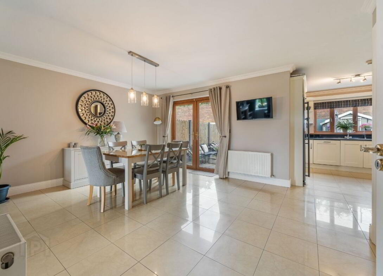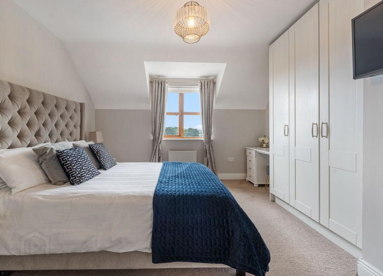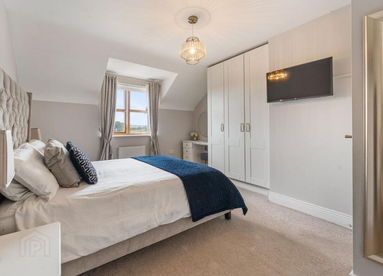2 Cois Na Criann,
Ballymaloe Road, Demesne, Midleton, Cloyne
4 Bed Semi-detached House
Price €355,000
4 Bedrooms
3 Bathrooms
Property Overview
Status
For Sale
Style
Semi-detached House
Bedrooms
4
Bathrooms
3
Property Features
Size
135.3 sq m (1,456 sq ft)
Tenure
Not Provided
Energy Rating

Property Financials
Price
€355,000
Stamp Duty
€3,550*²
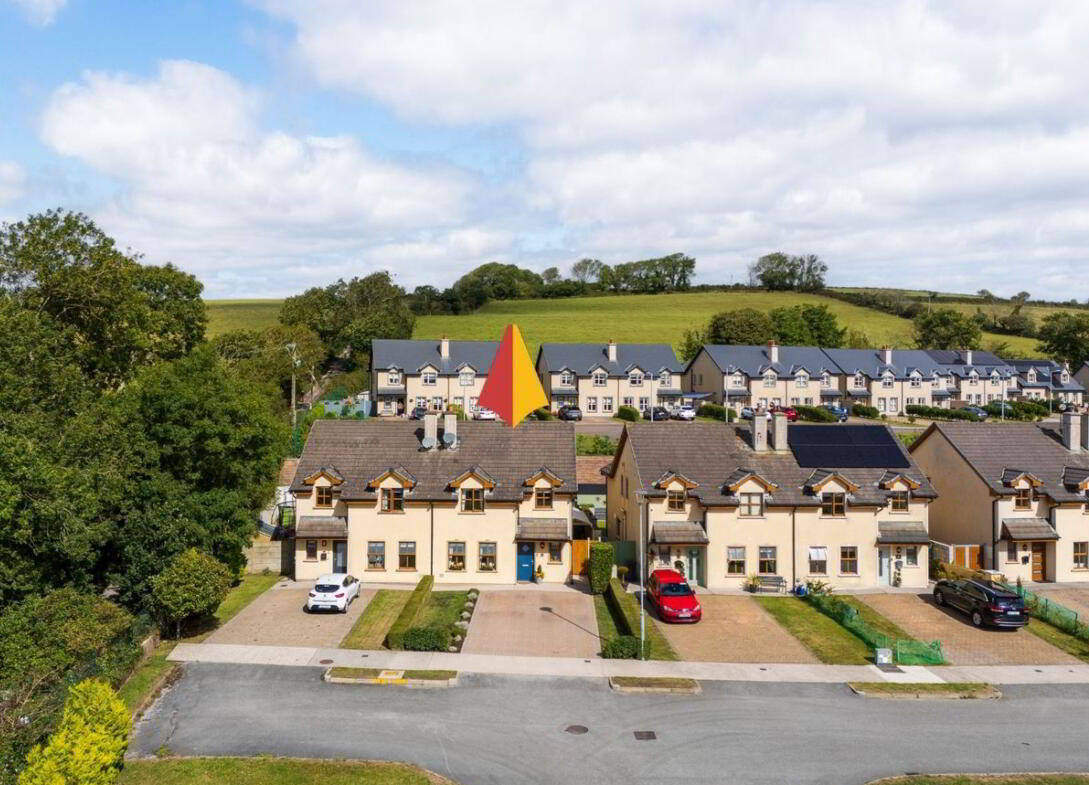
Hegarty Properties are delighted to offer for sale this 4 bedroom semi-detached family home which is presented to the market in truly showhouse condition. This property which was built in 2007 has been tastefully and stylishly decorated and is presented in impeccable condition throughout!
The location is superb; being just a stones throw from the historic village of Cloyne providing all essential amenities, only a short distance to the world renowned Ballymaloe House, while also being only a 7 minute drive to the bustling market town of Midleton. No. 2 is strategically positioned to the front of the development in a quiet cul de sac overlooking the stunning countryside surroundings.
Accommodation: Entrance Hall, Guest Toilet, Open Plan Sittingroom/ Kitchen/Dining Area, Utility Room, 4 Bedrooms and 3 Bathrooms.
(Circa 1,456 sq. ft.)
Accommodation:
Ground Floor:
Entrance Hall: Welcoming hallway with wall panelling, covered radiator, oak laminate flooring and ceiling coving.
Guest Toilet: W.C. & wash hand basin. Tiled flooring, feature wall panelling and heated towel rail.
Open Plan:
Kitchen: Fully fitted cream kitchen with integrated dishwasher, electric double oven, gas hob, extractor hood and American style fridge/freezer. Porcelain tiled flooring and kicker board.
Dining Area: Porcelain tiled flooring, ceiling coving, pendant lighting and French doors leading to rear garden and patio area. Large opening to;
Sittingroom: Bright front aspect room with oak laminate flooring and ceiling coving. Open fire place with granite hearth.
Utility Room: Porcelain tiled flooring & door to side. Plumbed for washing machine & dryer and generous fitted storage units.
First Floor:
Stair-way with fitted carpet runner leading to spacious landing.
Bedroom 1: Large, front aspect bedroom with stunning countryside views. Built-in wardrobes and carpet flooring.
En suite: W.C., wash hand basin and thermostatic mixer shower. Shower area and floor tiled.
Bedroom 2: Double, rear aspect bedroom with carpet flooring.
Bedroom 3: Rear aspect bedroom with carpet flooring.
Bedroom 4: Front aspect with carpet flooring and built in wardrobe. Currently used as office.
Bathroom: Fully tiled bathroom with w.c., wash hand basin, bath with overhead thermostatic mixer shower and heated towel rail.
Outside: To the front of the property there is a cobble-lock driveway providing off-street parking for at least 2 cars and ample extra space available in parking bays. There is gated side access to a well-maintained rear garden with a south westerly aspect, patio area, seating area, outside tap, hidden bin/compost area and garden shed.
Services: -Gas fired central heating; -Mains water; -Mains drainage.
Special Features:
Built in 2007.
Overlooking green area.
BER: B3. BER Number: 118637149
PVC double glazed windows.
Cyclo vacuum system with outlets in kitchen, living area and hallways.
Ceiling coving on ground floor and upstairs landing area.
Solid oak doors throughout.
Outside tap, patio area with wall lighting.
Off street parking for at least two cars plus extra space available in the parking bays.
Gated side access to a well manicured rear garden with a south westerly orientation ideal for entertaining.
Easy walking distance to Cloyne village and National School.
VIEWING: Please ring to make an appointment. Our office is open Monday to Friday. Visit our website www.hegartyproperties.ie to view all our properties
Daft Link
BER Details
BER Rating: B3
BER No.: 118637149
Energy Performance Indicator: Not provided

