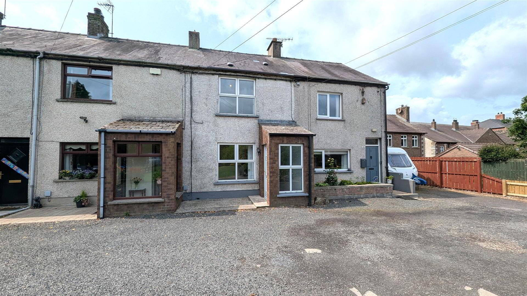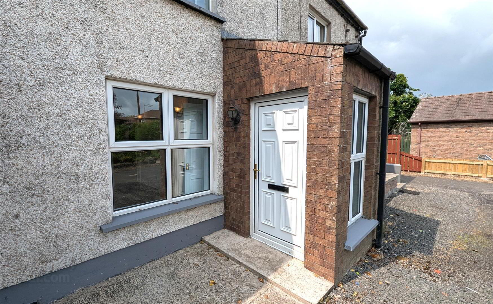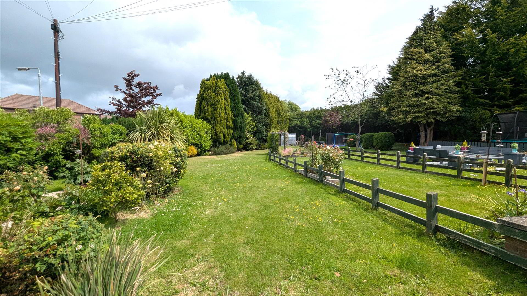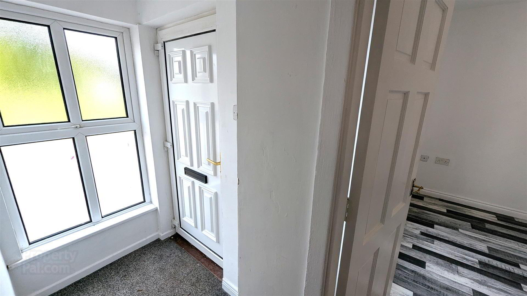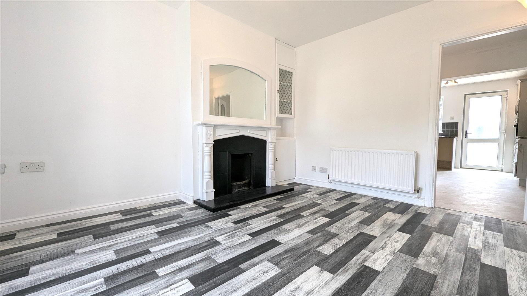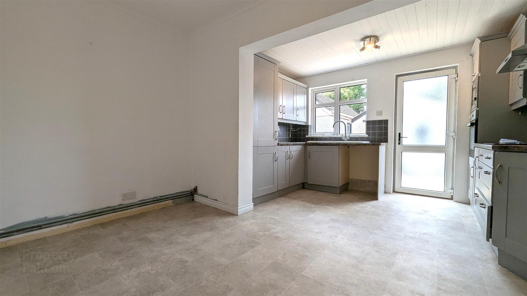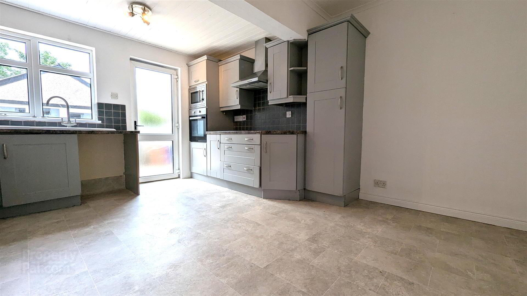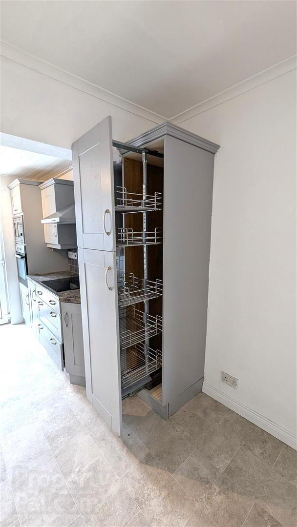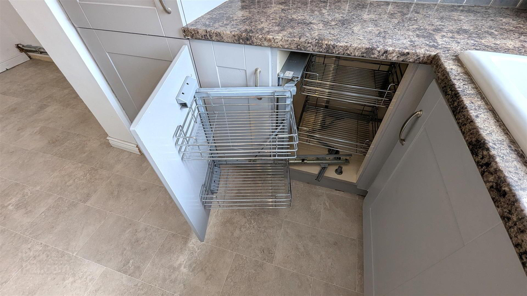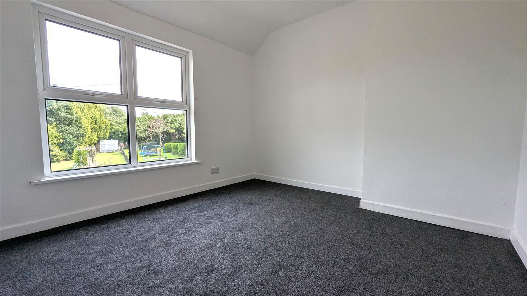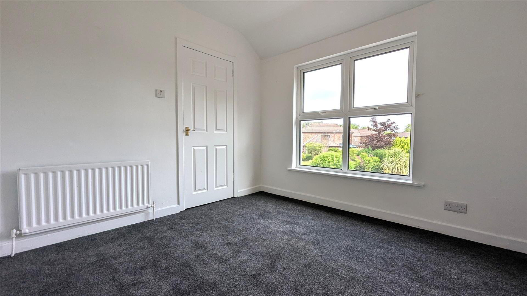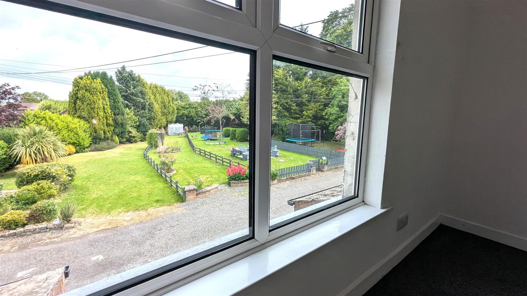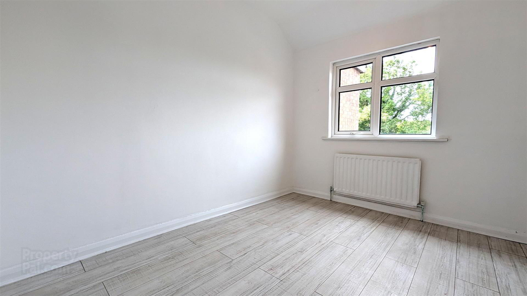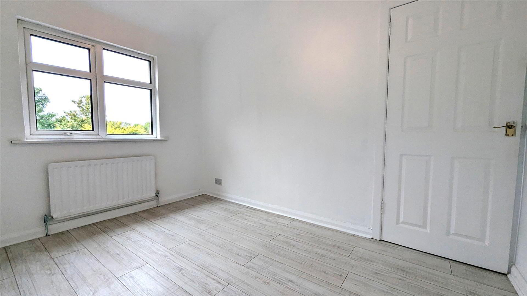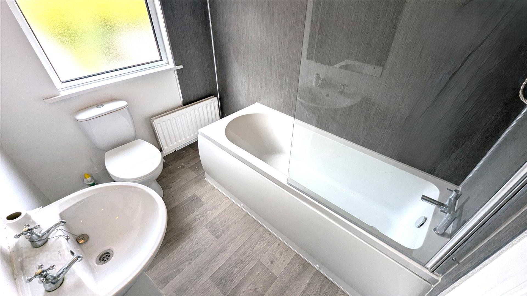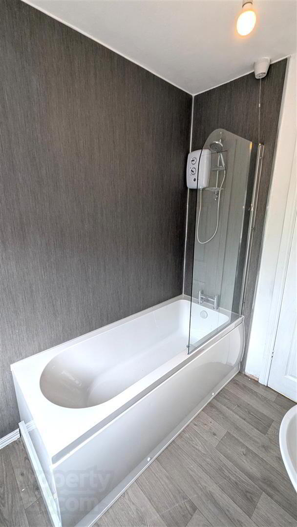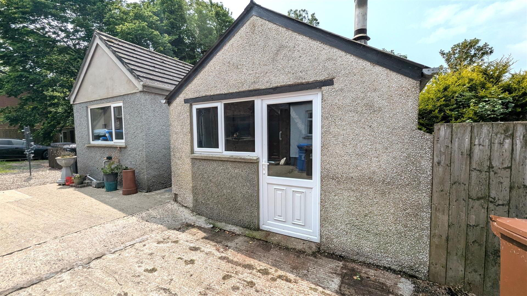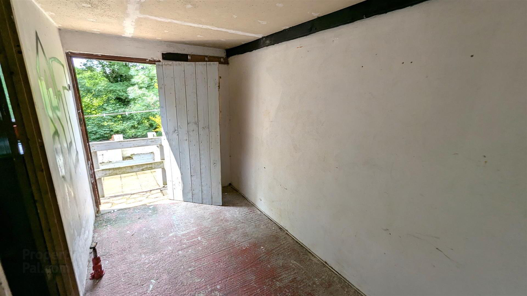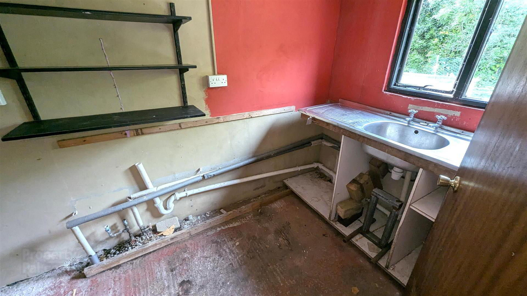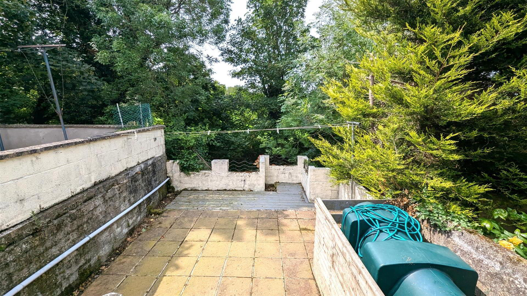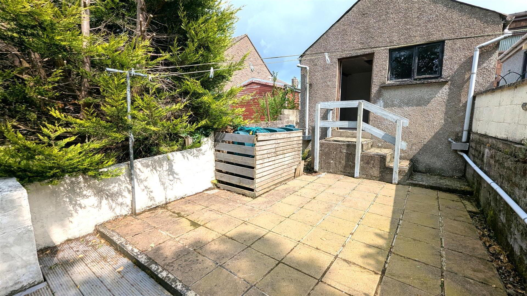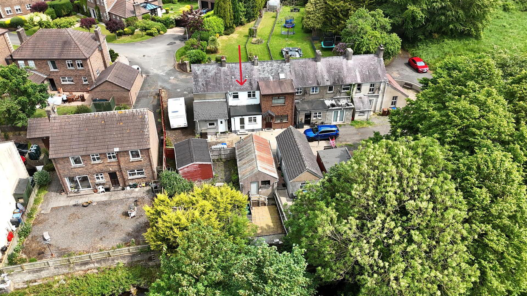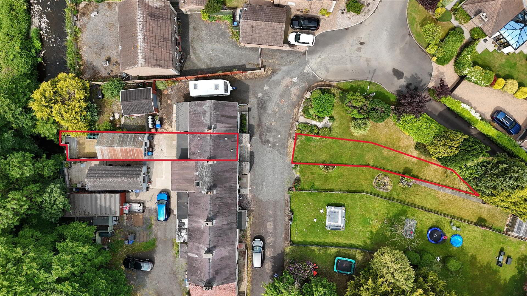2 Clady Terrace,
Dunadry, BT41 4QW
2 Bed Mid-terrace House
Offers Over £119,950
2 Bedrooms
1 Bathroom
1 Reception
Property Overview
Status
For Sale
Style
Mid-terrace House
Bedrooms
2
Bathrooms
1
Receptions
1
Property Features
Tenure
Freehold
Energy Rating
Broadband
*³
Property Financials
Price
Offers Over £119,950
Stamp Duty
Rates
£863.19 pa*¹
Typical Mortgage
Legal Calculator
In partnership with Millar McCall Wylie
Property Engagement
Views All Time
697
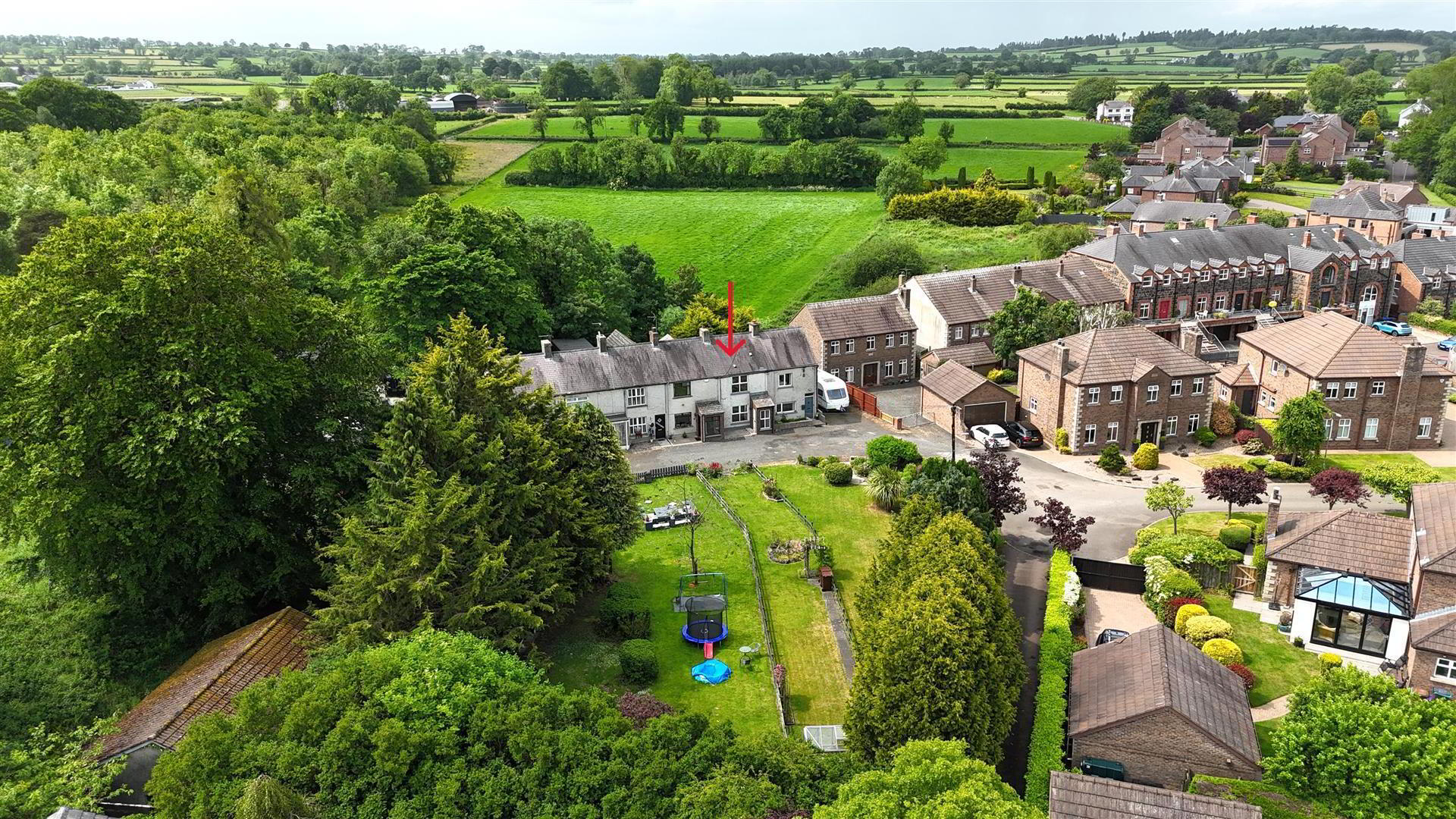
Features
- Entrance hall with staircase to first floor
- Open plan kitchen with informal dining area
- Full range of Grey 'Shaker' style kitchen units with complimentary worktops and splashback tiling
- Integrated mid level oven / Integrated microwave above / Halogen hob / Space for integrated Fridge Freezer and free standing washing machine
- Generous lounge 13'2" x 10'8" with feature fireplace
- First floor landing with access to loft
- Two well proportioned bedrooms one with built in hotpress storage
- Well appointed bathroom with panel bath and shower over
- Garden to the front in neat lawn and terraced patio to the rear of outbuilding overlooking the Clady River
- Double glazed windows / PVC external doors / Oil-fired central heating / Outbuilding with potential for conversion
Upon entering, you are greeted by a generous lounge that provides ample space for relaxation and entertaining. The open-plan kitchen and dining area is a standout feature, showcasing elegant grey 'Shaker' style kitchen units. With a thoughtful design that includes a range of pull-out drawers and spice racks, this kitchen is both functional and stylish, perfect for those who enjoy cooking and hosting.
The property boasts two comfortable bedrooms, providing a peaceful retreat for rest and relaxation. The well-appointed bathroom adds to the convenience of this lovely home.
One of the unique aspects of this property is the outbuilding, which presents exciting potential for conversion. Whether you envision a charming garden room or a practical utility space, this additional area offers versatility to suit your needs.
Outside, the terrace overlooks the picturesque Clady River, providing a serene setting for outdoor enjoyment.
In summary, 2 Clady Terrace is a well-presented home that offers a perfect blend of historical charm and modern amenities. With its generous living spaces, potential for further development, and beautiful outdoor area, this property is an excellent opportunity for anyone looking to settle in a peaceful and scenic location.
- PVC door too;
- ENTRANCE HALL
- Staircase to first floor with moulded handrail.
- LIVING ROOM 4.016 x 3.256 (13'2" x 10'8")
- Feature open fire with cast iron inset, back boiler, tiled hearth and feature wooden surround. Double radiator.
- DINING ROOM 4.276 x 2.285 (14'0" x 7'5")
- Understairs storage cupboard. Open too:
- KITCHEN 3.482 x 2.097 (11'5" x 6'10")
- Fully fitted range of grey 'Shaker' style high and low level kitchen units with complimentary worktops and splashback tiling. Range of integrated of swing out shelving and spice racks etc. Single drainer 'Franke' ceramic sink unit with stainless steel 'Victorian' style mixer tap. Integrated appliances to include a mid level combination oven and grill and microwave above. A four ring halogen hob with stainless steel pyramid style overhead extractor fan. Space for an integrated fridge freezer and washing machine. Single radiator. PVC double glazed door to rear.
- FIRST FLOOR LANDING
- Access to loft.
- BEDROOM 1 3.336 x 3.097 (10'11" x 10'1")
- Integrated hot press storage cupboard with shelving. Single radiator.
- BEDROOM 2 3.263 x 2.426 (10'8" x 7'11")
- Wood laminate flooring. Single radiator.
- BATHROOM 2.321 x 1.747 (7'7" x 5'8")
- Modern white suite comprising a recently installed panel bath with 'Triton T80' shower over, glazed screen and PVC wall cladding. Pedestal wash hand basin with 'Victorian' style hot and cold taps. Low flush push button WC. Double radiator.
- OUTBUILDING 6.884 x 3.718 (22'7" x 12'2")
- Power, lighting and plumbing. Potential for conversion such as utility / garden room. Door too:
- TERRACED PATIO
- Steps to paved patio overlooking the Clady river.
- GARDEN
- Garden to the front of the property in neat lawn.
- IMPORTANT NOTE TO ALL POTENTIAL PURCHASERS;
- Please note, none of the services or appliances have been tested at this property.
Please also note site boundaries are an approximation and are to be confirmed through conveyancing.


