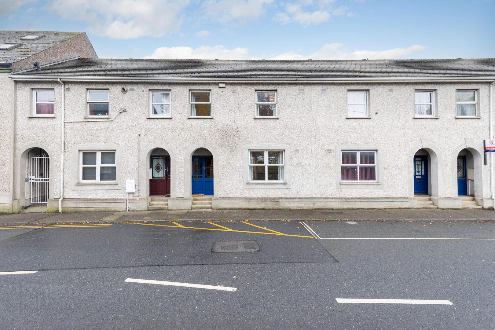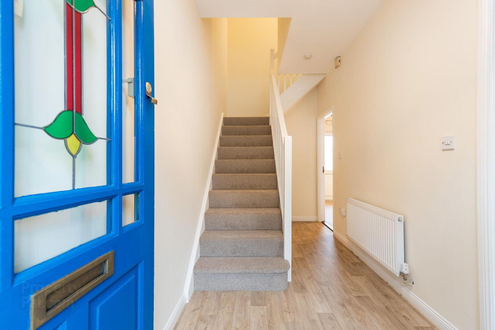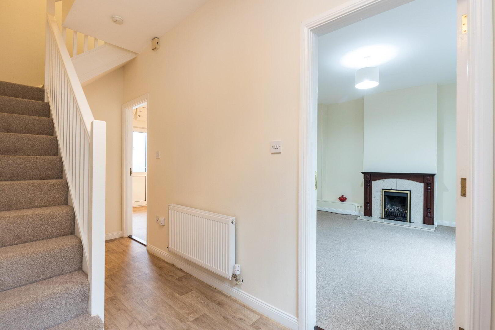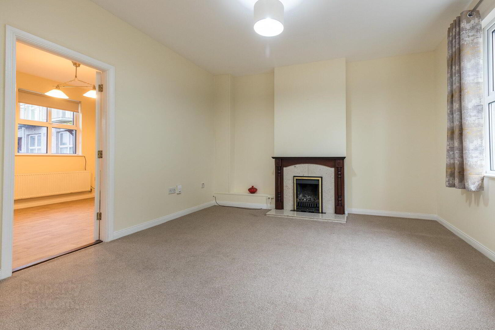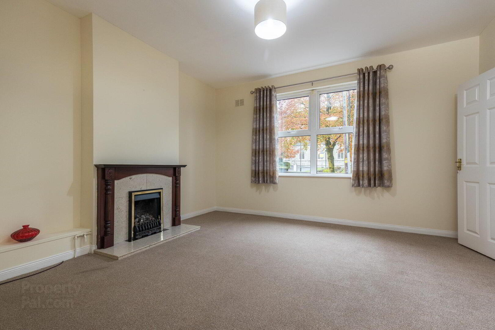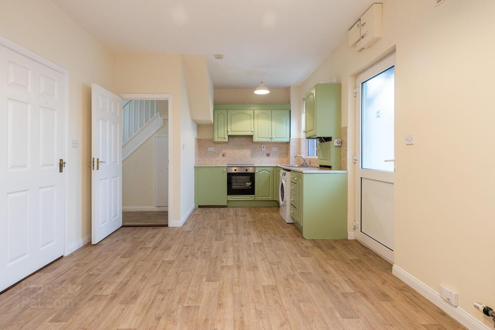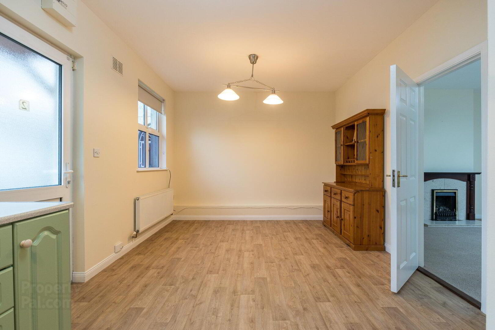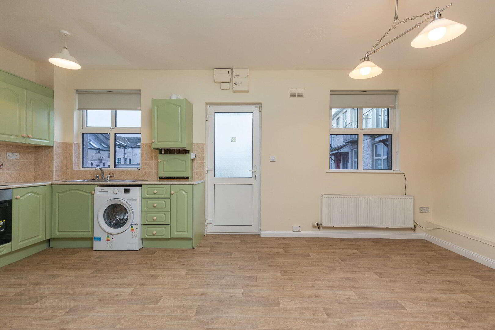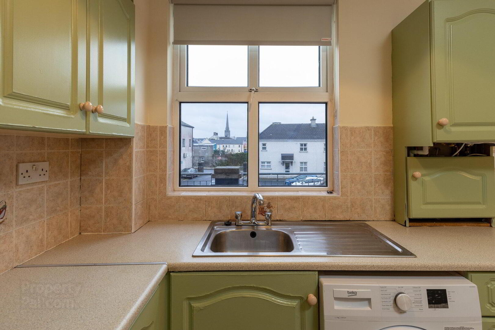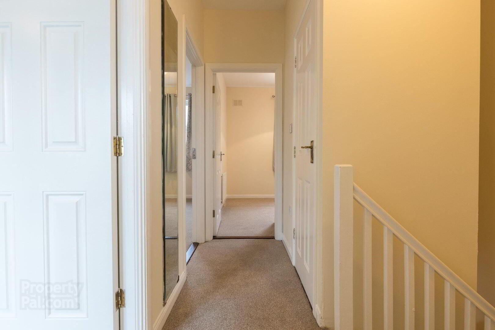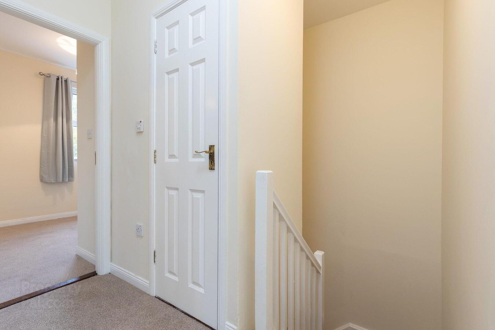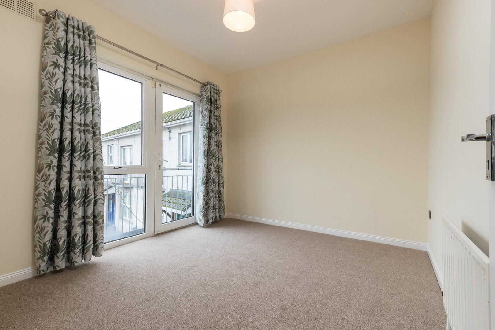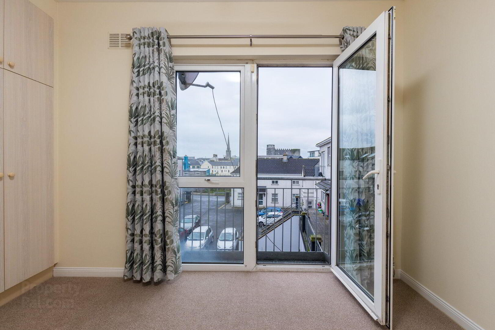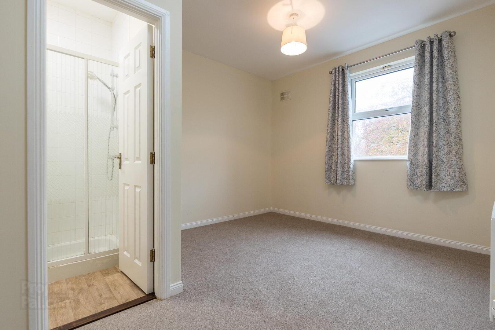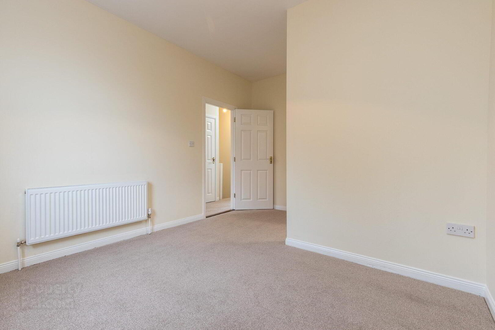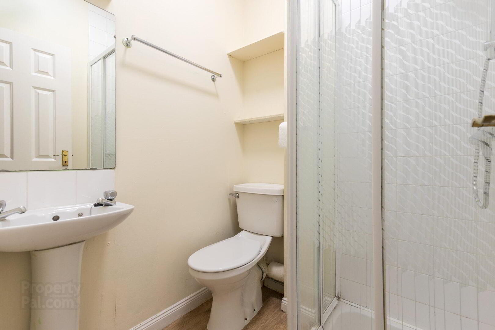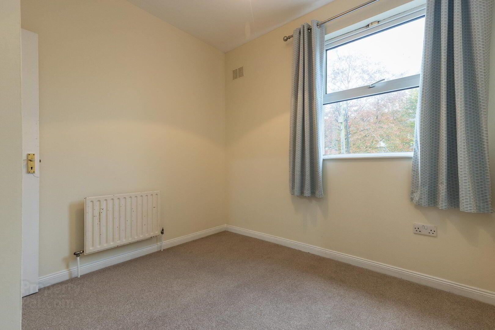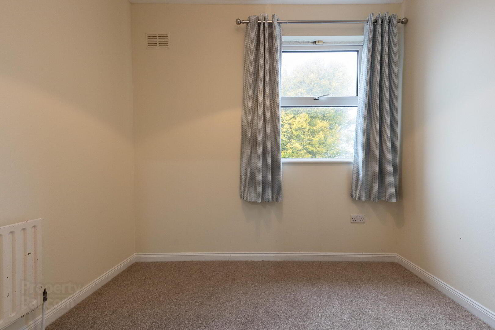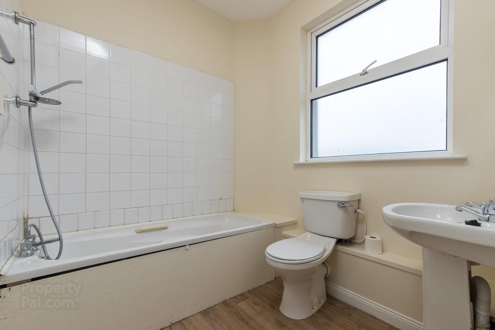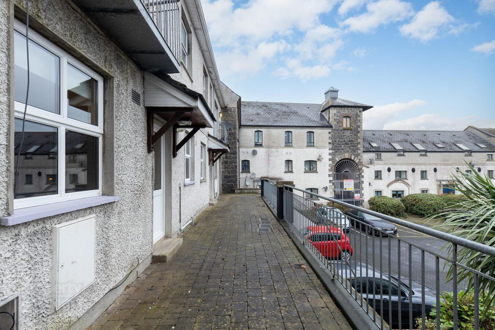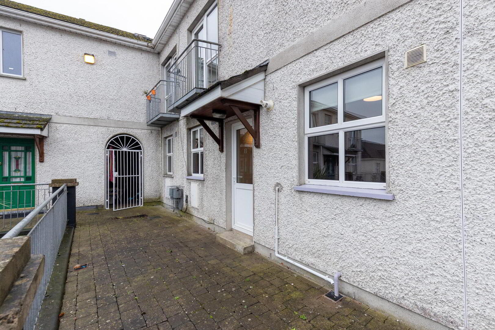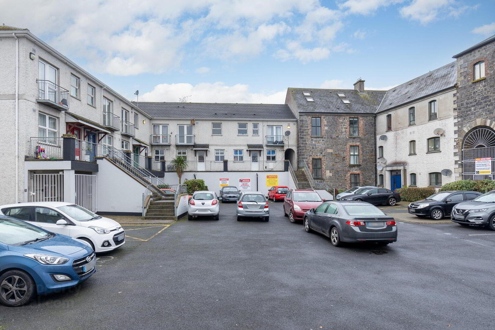2 Chaff Street,
Graiguecullen, R93Y735
3 Bed Mid-terrace House
Price €200,000
3 Bedrooms
3 Bathrooms
Property Overview
Status
For Sale
Style
Mid-terrace House
Bedrooms
3
Bathrooms
3
Property Features
Size
84.9 sq m (914 sq ft)
Tenure
Not Provided
Property Financials
Price
€200,000
Stamp Duty
€2,000*²
Property Engagement
Views Last 7 Days
21
Views Last 30 Days
68
Views All Time
275
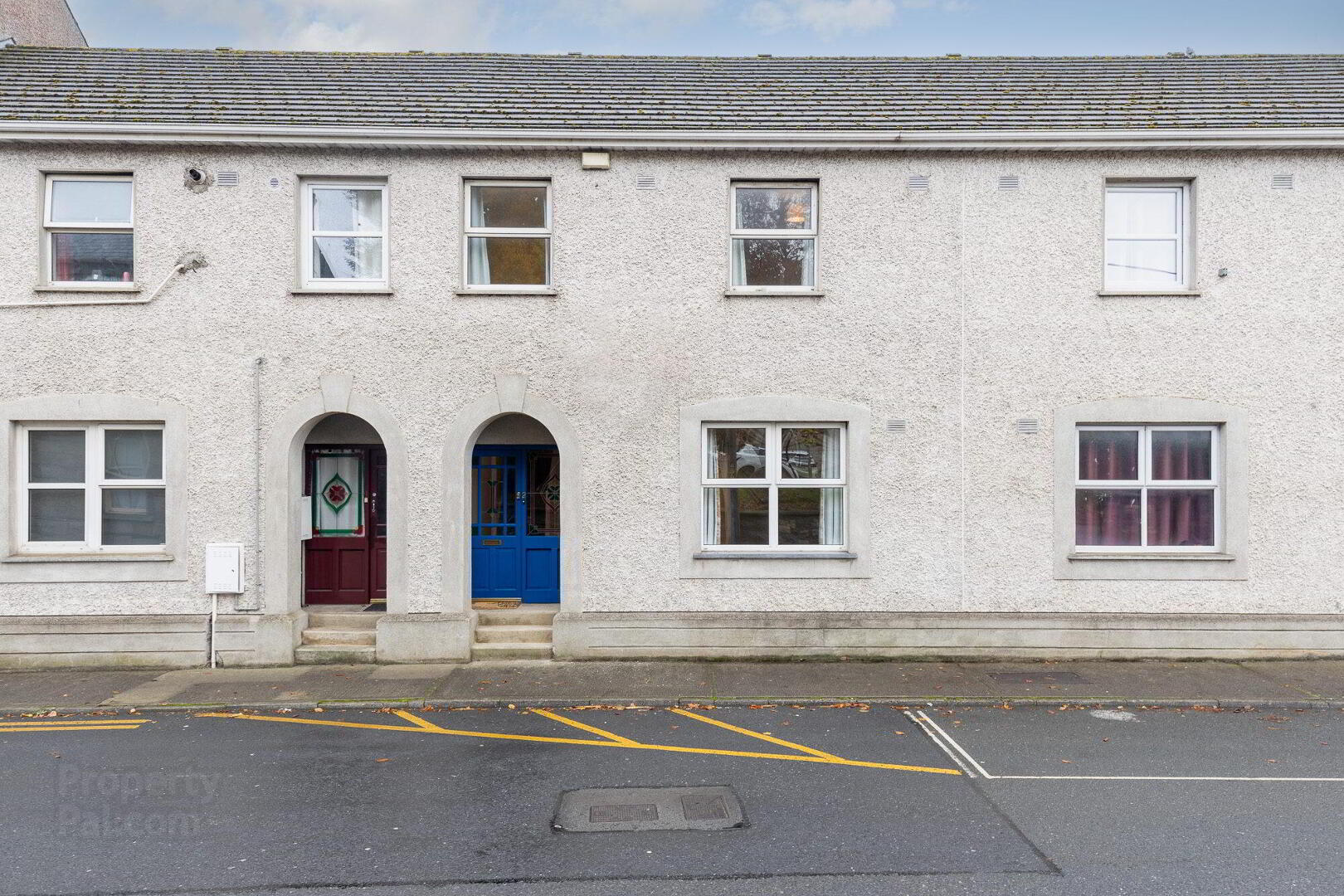
Three bed terrace houses for sale located on Chaff Street in Graiguecullen, Carlow. Originally constructed in 1997, the property measures 84.91 sqm ( 913.963 sq.ft ), and is located across the road from St Claire’s Church. The property is within walking distance to the Barrow Track/Trail, Lazy River Café, Crèches, Schools, Swimming Pool, Soccer & GAA pitches, and is a few minutes’ walk to Carlow Town Centre.
The property comprises hallway, sitting room, large dining area and kitchen with access to rear shared balcony. Upstairs comprises landing, single bedroom to the front, master bedroom to the front with en-suite, family bathroom and double bedroom with Romeo and Juliet balcony.
The complex has an active management company and service fees are €1,422 per annum which includes. building/block insurance, fire alarms, security, household refuse collection & upkeep of common areas.
Viewing is highly recommended and strictly by appointment only.
Disclaimer: The above particulars are issued by Maher Property Advisors on the understanding that all negotiations are conducted through them. Please note that we have not tested any apparatus, fixtures, fittings, or services. Interested parties must undertake their own investigation into the working order of these items. All measurements are approximate, and photographs provided for guidance only.
Accommodation
Entrance Hallway: L: 4.258m x W: 1.834m Lino flooring, under stairs storage
Sitting Room: L: 4.234m x W: 3.927 Carpet flooring, Gas fireplace.
Kitchen/ Dining area: L: 6.144 x W: 3.413 lino, floor and wall units.
Bathroom: L: 2.796m x W: 1.965m Lino flooring, partly tiled walls, WC, WHB, Bath, shower.
Landing: L: 2.450m x W: 0.912m Carpeted flooring & stairs, hot press room
Bedroom 1: L: 3.260m x W: 4.349m Carpeted flooring.
En-Suite: L: 1.479m x W: 1.470m Lino Flooring, WC, WHB, power shower, partly tiled walls.
Bedroom 2: L: 2.815m W: 2.790m Carpeted flooring
Bedroom 3: L: 3.256m x W: 2.993m Carpet Flooring, built in wardrobe, balcony.

