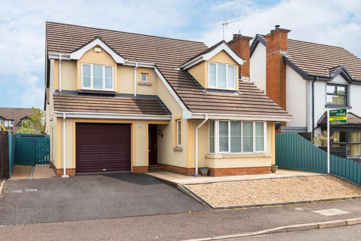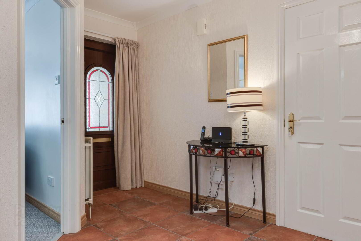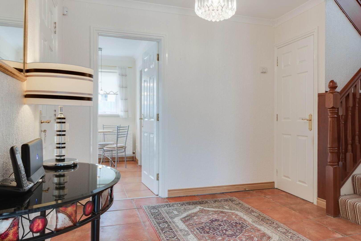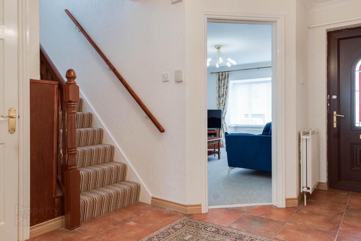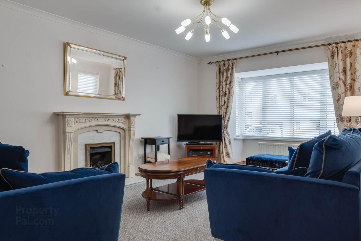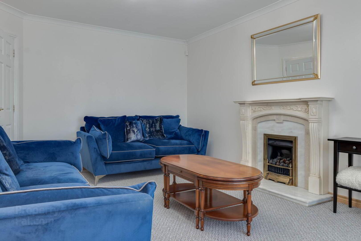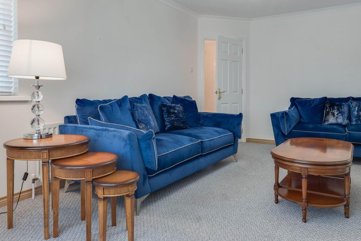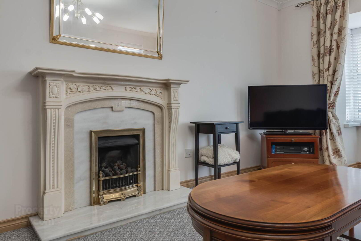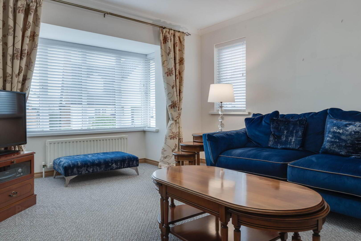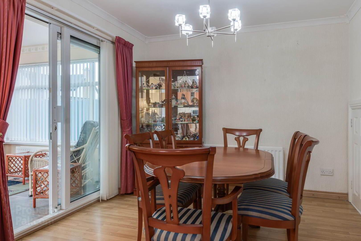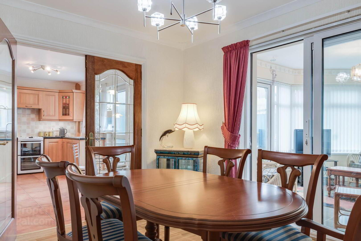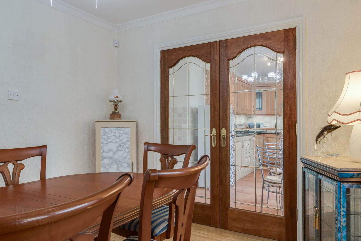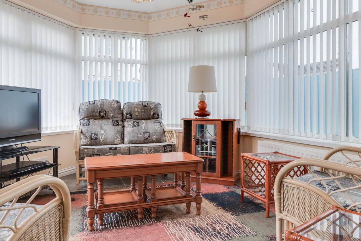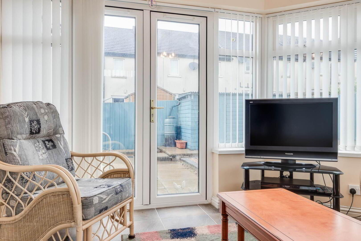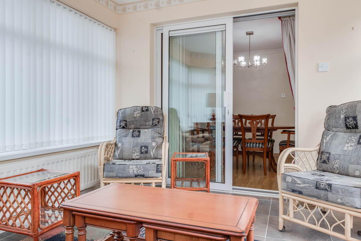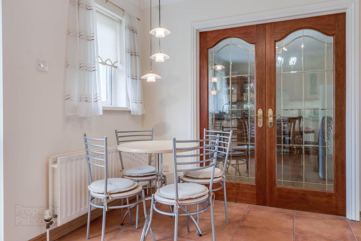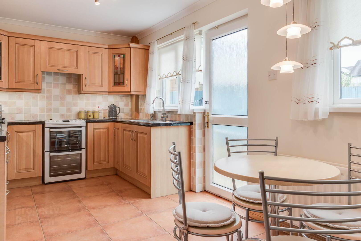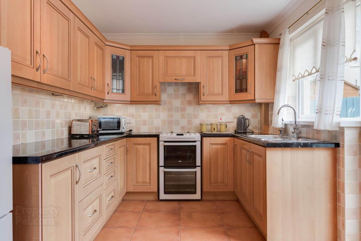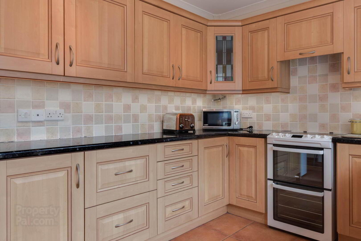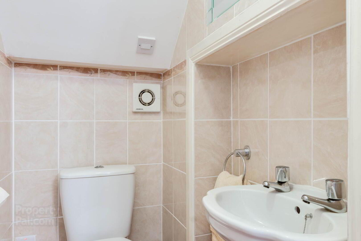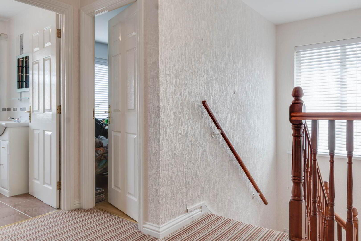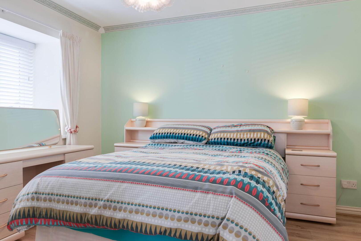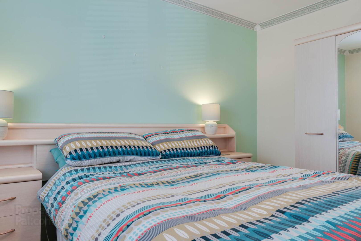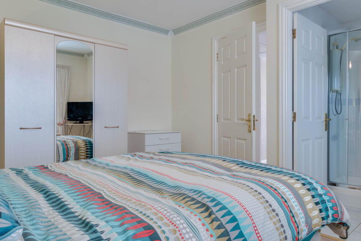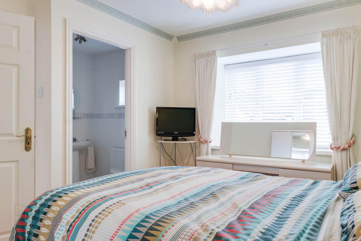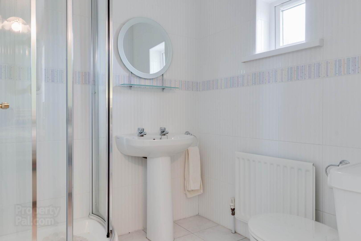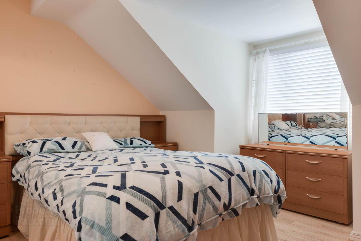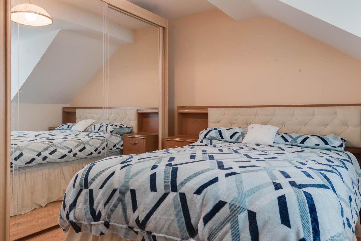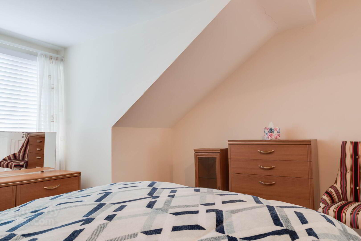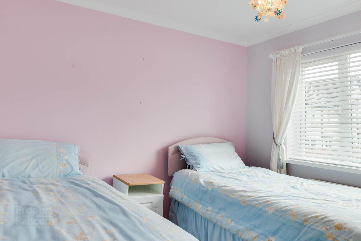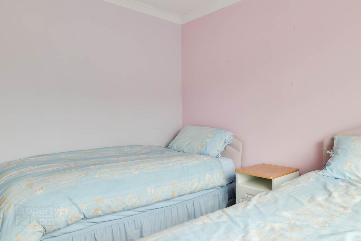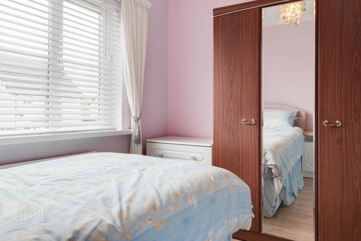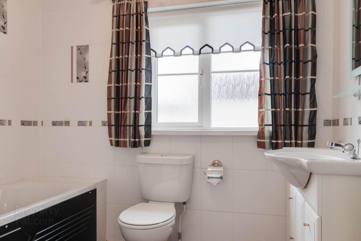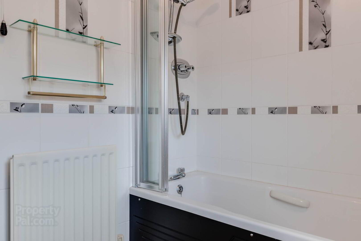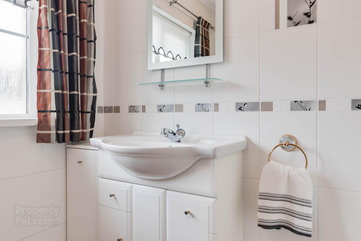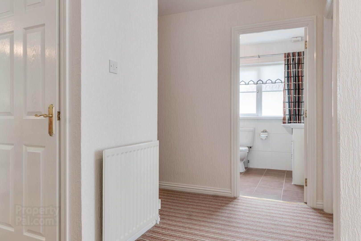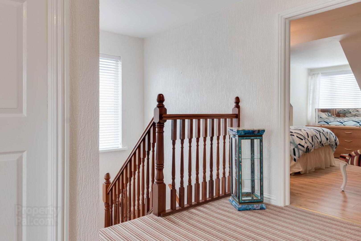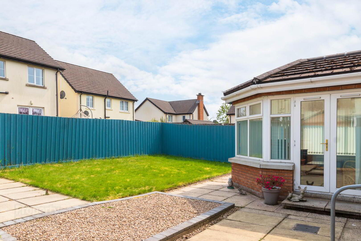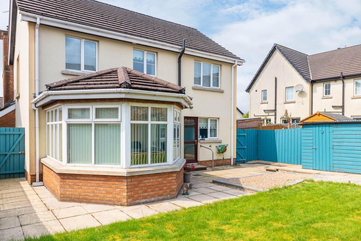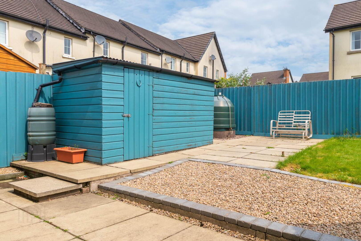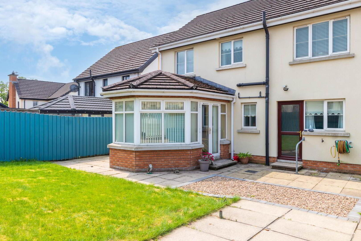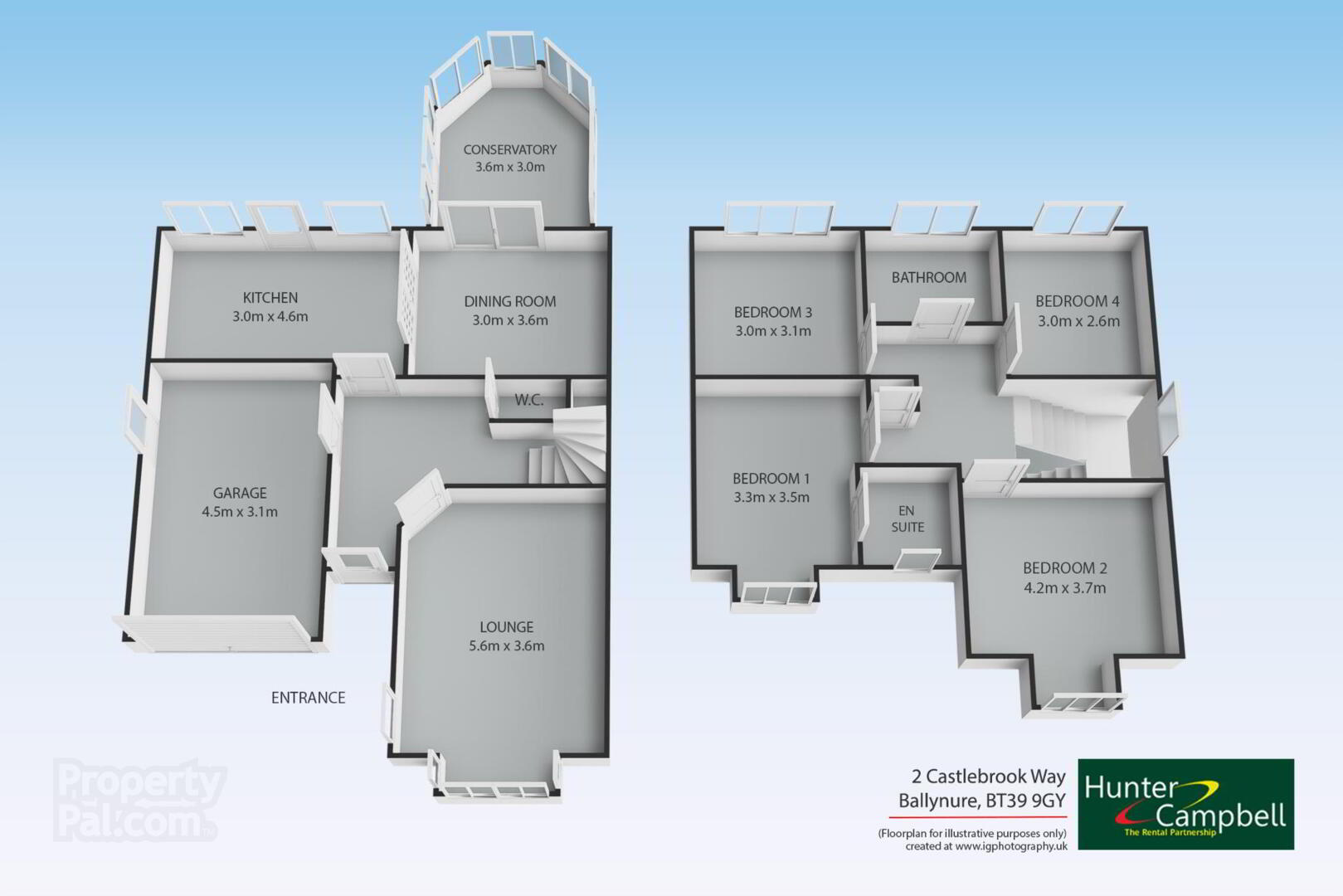2 Castlebrook Way,
Ballyclare, BT39 9GY
4 Bed Detached House
Offers Over £240,000
4 Bedrooms
2 Bathrooms
3 Receptions
Property Overview
Status
For Sale
Style
Detached House
Bedrooms
4
Bathrooms
2
Receptions
3
Property Features
Tenure
Freehold
Energy Rating
Heating
Oil
Broadband
*³
Property Financials
Price
Offers Over £240,000
Stamp Duty
Rates
£1,438.65 pa*¹
Typical Mortgage
Legal Calculator
In partnership with Millar McCall Wylie
Property Engagement
Views All Time
1,201
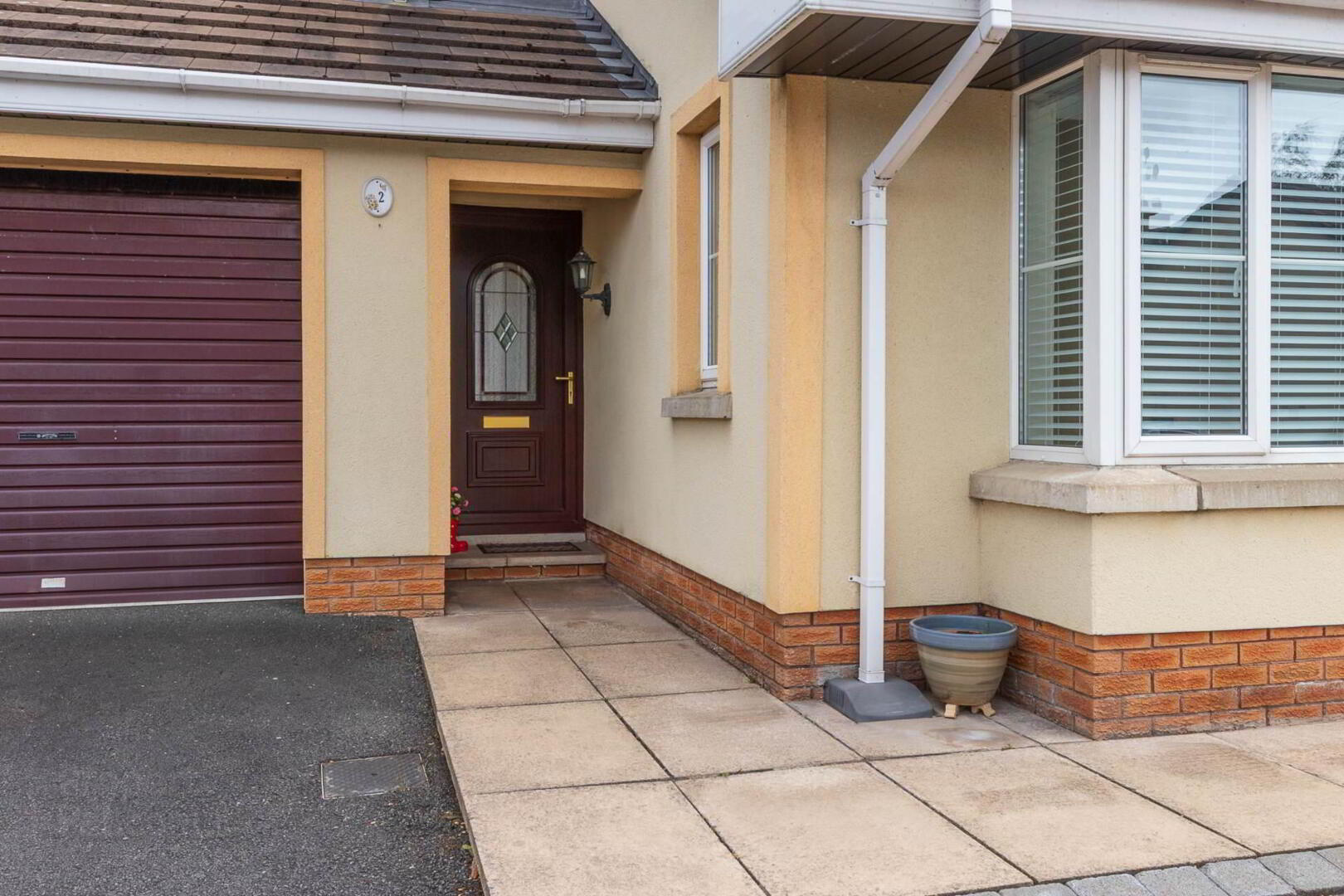
Features
- Attractive Detached Property in Popular Residential Location
- Convenient to Ballynure Village and Close to Main Routes to M2 Motorway Network
- Oil Fired Central Heating/Double Glazing
- Two Separate Reception Rooms plus Conservatory
- Fitted Kitchen
- Downstairs Cloakroom with Two Piece Suite
- Four Well Appointed Bedrooms - Master with Ensuite
- Separate Family Bathroom
- Integral Garage/Gardens Front and Rear
- Viewing Highly Recommended
Further benefits include oil fired central heating, double glazing as well as an integral garage and gardens to front and rear. This property is in lovely condition throughout and viewing is highly recommended.
Reception Hallway:
Telephone point. Ceramic tiled flooring.
Downstairs Cloakroom:
Two piece suite comprising wash hand basin and push button. Complimentary wall tiling. Ceramic tiled flooring
Lounge: - 18'4" (5.59m) x 11'8" (3.56m)
Attractive marble fireplace in painted wood surround and inset gas fire.
Kitchen: - 15'1" (4.6m) x 9'9" (2.97m)
Excellent range of high and low level units with contrasting work surfaces. Glazed display cabinets. Stainless steel sink unit with mixer tap. Cooker point with overhead concealed extractor fan. Space for fridge/freezer. Cornice ceiling. Complimentary wall tiling and ceramic tiled flooring. Space for casual dining.
Dining: - 11'8" (3.56m) x 9'9" (2.97m)
Cornice ceiling. Laminate flooring. Patio doors to:-
Conservatory: - 11'8" (3.56m) x 9'9" (2.97m)
PVC double glazed. Door to rear garden.
From Reception Hallway - Staircase to First Floor Landing with Access to Roofspace.
Bedroom (1): - 11'5" (3.48m) x 10'9" (3.28m)
Door to:-
Ensuite:
Superb three piece suite comprising pedestal wash hand basin, low flush wc and separate shower enclosure with sliding screen door. Complimentary wall tiling and ceramic tiled flooring.
Bedroom (2): - 13'8" (4.17m) x 12'2" (3.71m)
Bedroom (3): - 10'2" (3.1m) x 9'9" (2.97m)
Bedroom (4): - 9'9" (2.97m) x 8'6" (2.59m)
Bathroom:
White family bathroom suite comprising panelled bath with overhead wall mounted shower fitting, Vanitory unit with underbench cupboard storage and low flush wc. Complimentary wall tiling and ceramic tiled flooring.
Integral Garage: - 14'9" (4.5m) x 10'2" (3.1m)
Roller door, light and power. Plumbed for washing machine. Oil fired boiler housing.
Gardens:
Tarmac drivewway to front with front garden paved and stoned. Rear garden enclosed and laid in lawn with paved patio area. Oil storage tank. Outside water tap. Outside light.
Notice
Please note we have not tested any apparatus, fixtures, fittings, or services. Interested parties must undertake their own investigation into the working order of these items. All measurements are approximate and photographs provided for guidance only.


