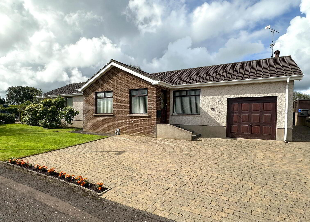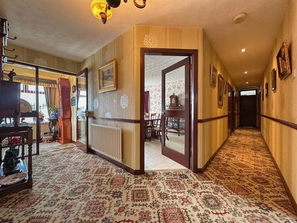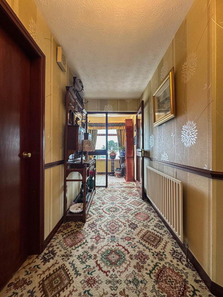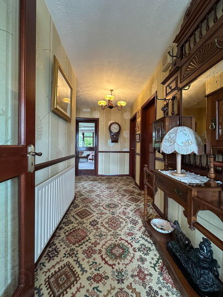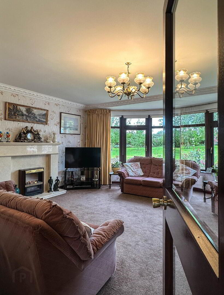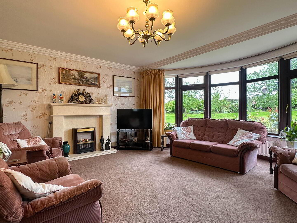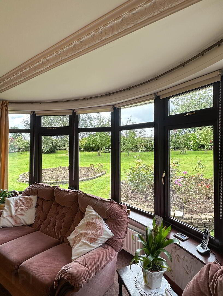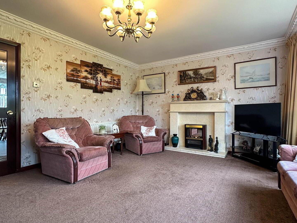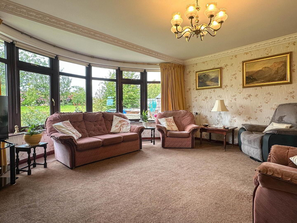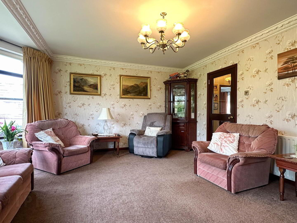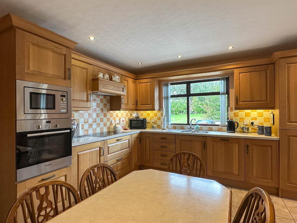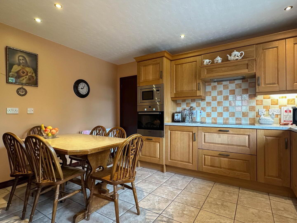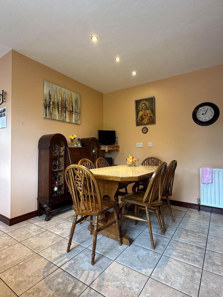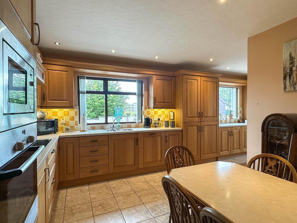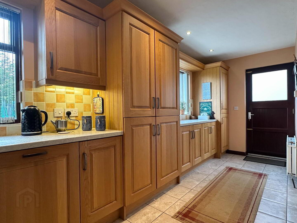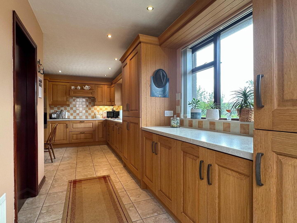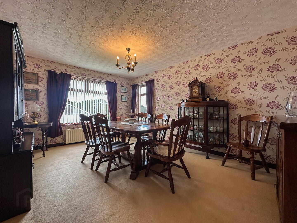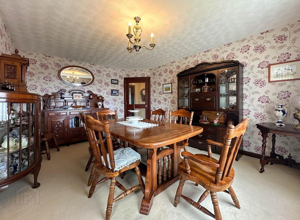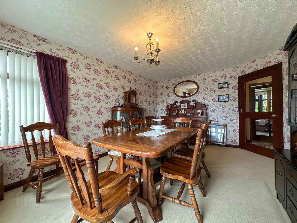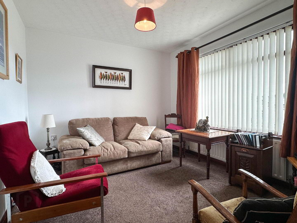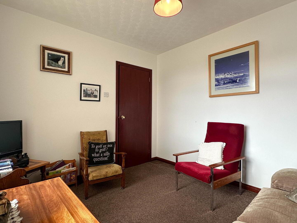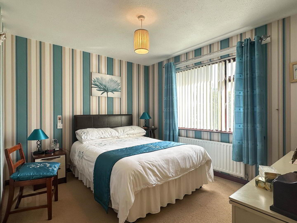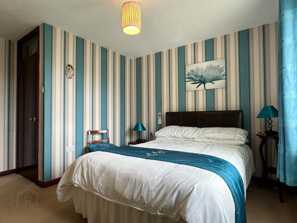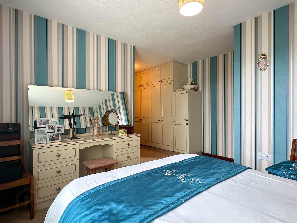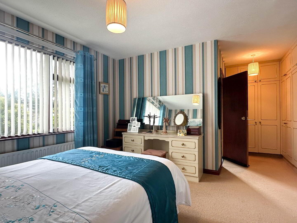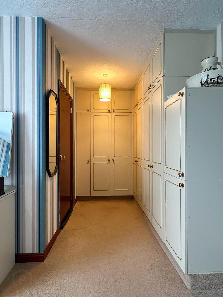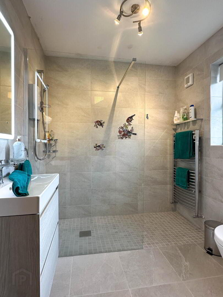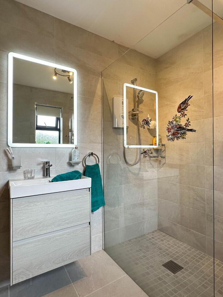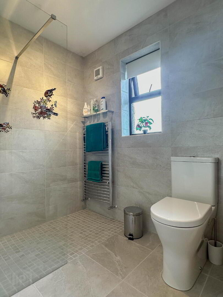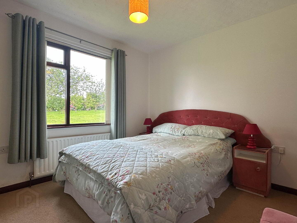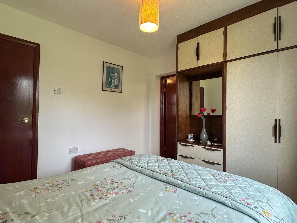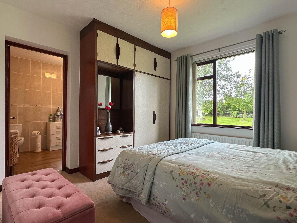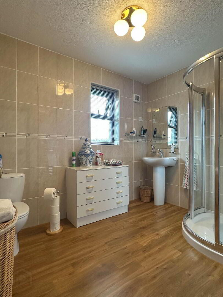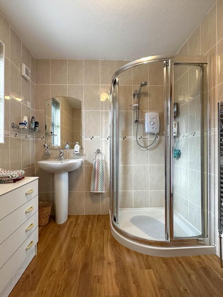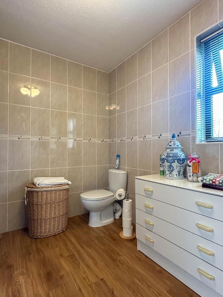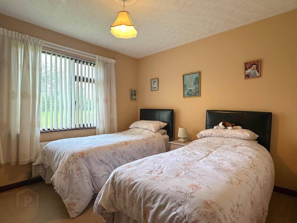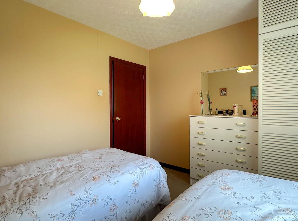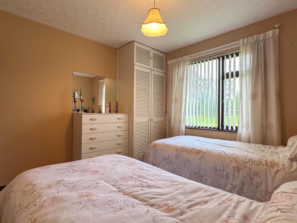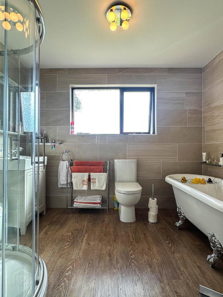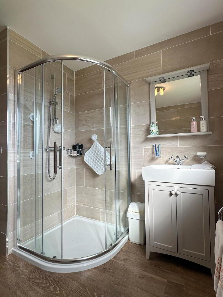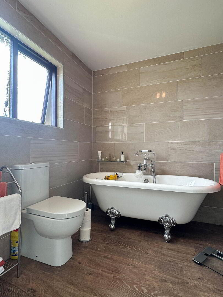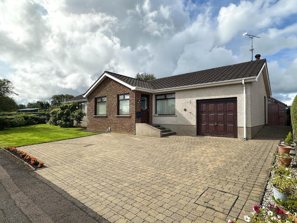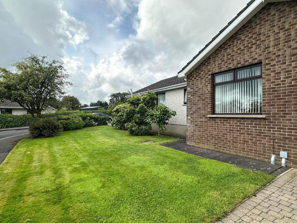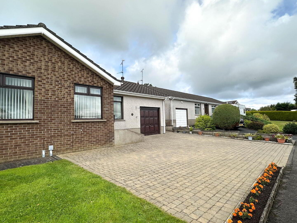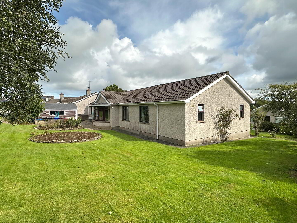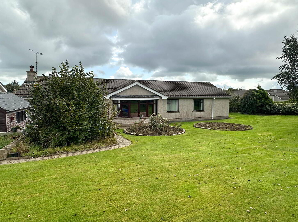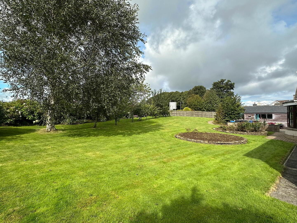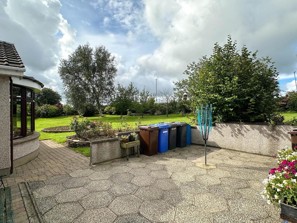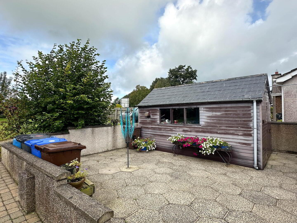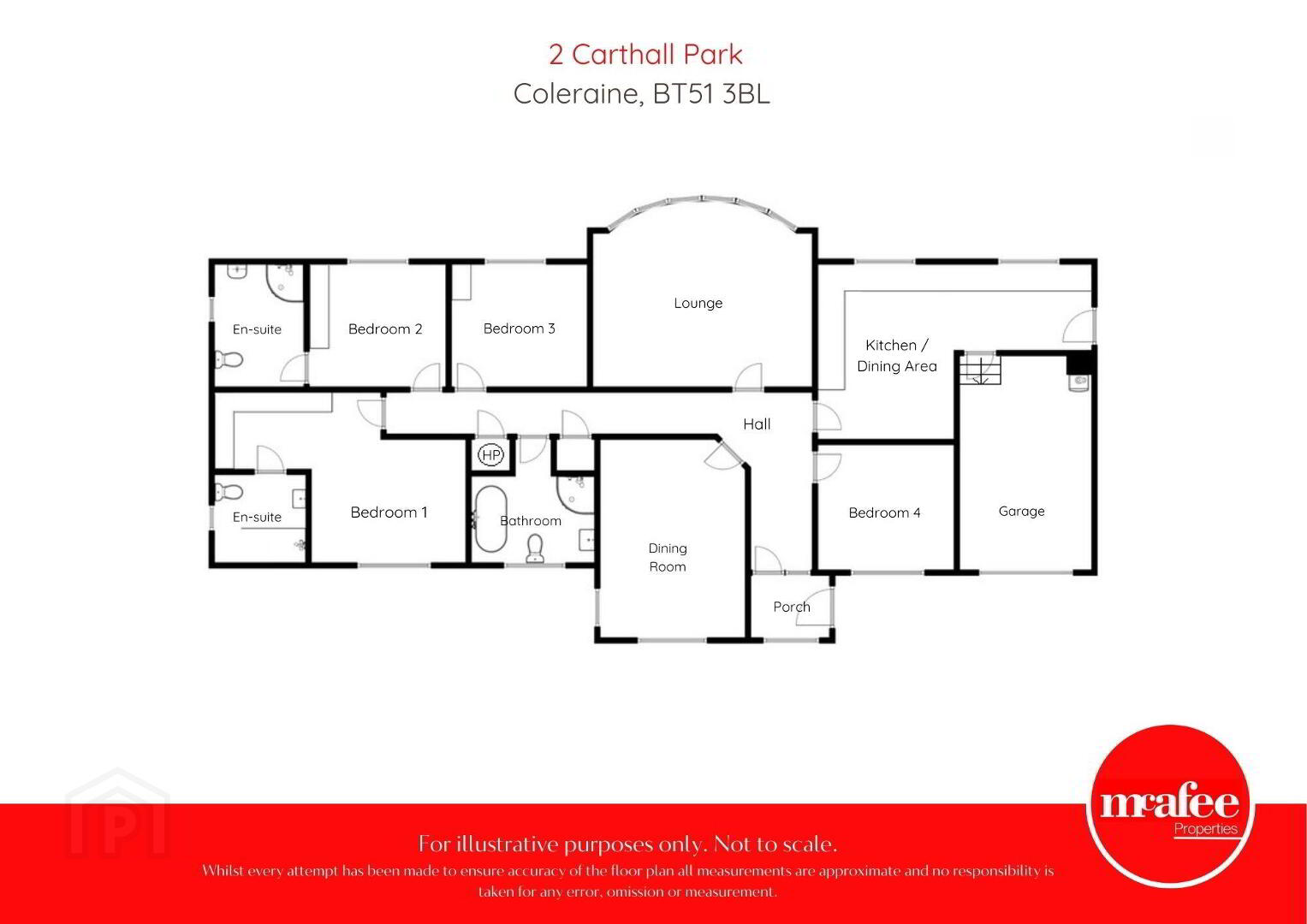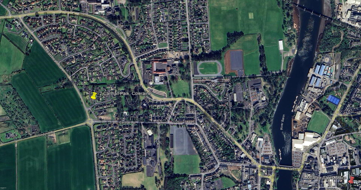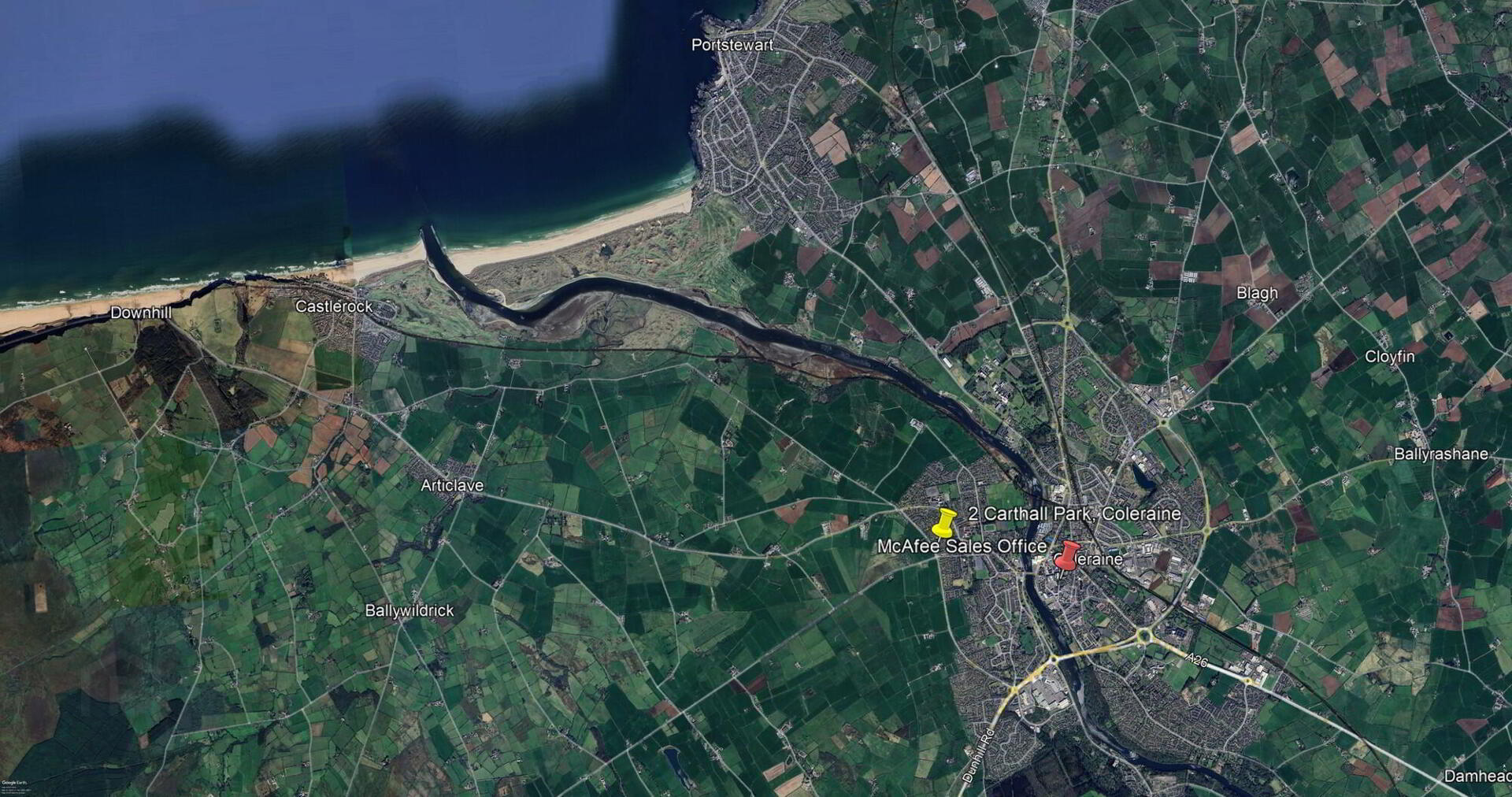2 Carthall Park,
Off Wheatsheaf Road, Coleraine, BT51 3BL
4 Bed Detached Bungalow
Offers Over £275,000
4 Bedrooms
3 Bathrooms
2 Receptions
Property Overview
Status
For Sale
Style
Detached Bungalow
Bedrooms
4
Bathrooms
3
Receptions
2
Property Features
Tenure
Not Provided
Heating
Oil
Broadband Speed
*³
Property Financials
Price
Offers Over £275,000
Stamp Duty
Rates
£1,841.40 pa*¹
Typical Mortgage
Legal Calculator
In partnership with Millar McCall Wylie
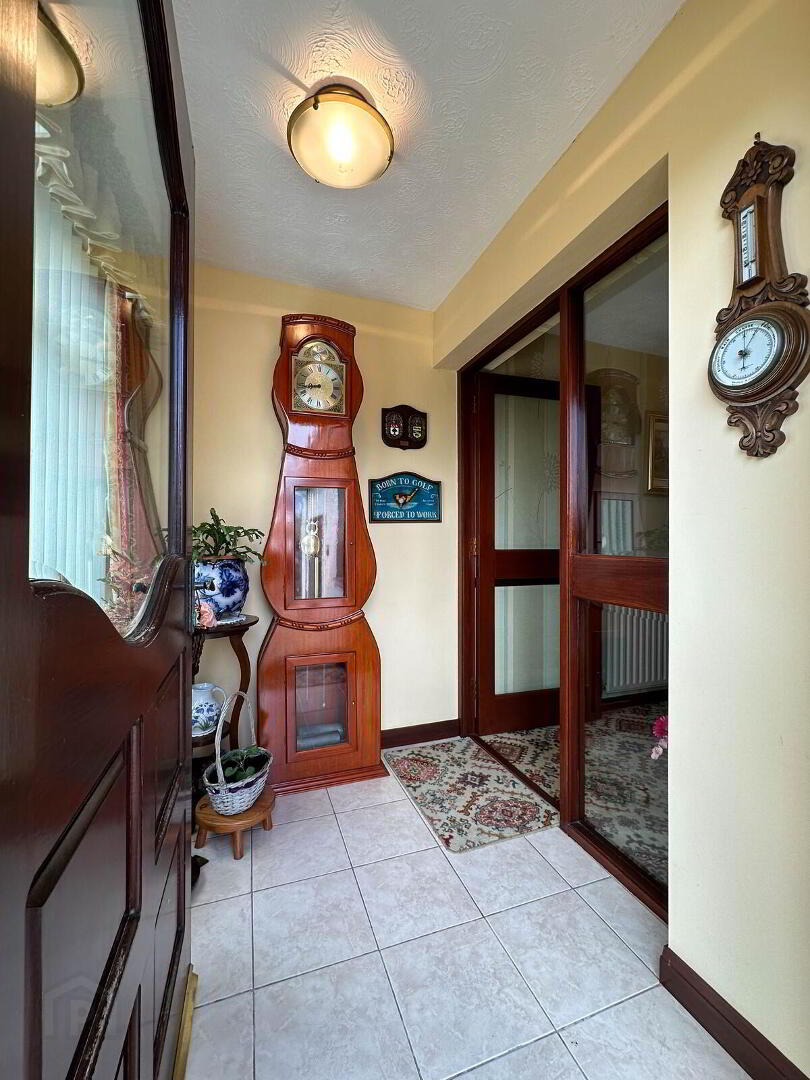
Additional Information
- Detached Bungalow
- 4 Bedrooms - 2 with en-suites, 2 Reception Rooms
- Oil heating
- Mahogany double glazed windows (except lounge which is uPVC)
- uPVC fascia, soffits and guttering
- Generous mature gardens with abundance of trees, shrubs and rose bushes
- Convenient to both primary and secondary schools
- Within 6 miles of both Castlerock and Downhill beaches
- Corner site fronting onto Wheatsheaf Road
- Entrance Porch:
- With mahogany glass panel front door, tiled floor, mahogany glass panel door and glass side panel leading to:
- Entrance Hall:
- With dado rail, cloaks cupboard, hot press, access to roof space, recess lighting.
- Lounge:
- 5.12m x 3.75m (16' 10" x 12' 4")
plus bay window, ornamental marble fireplace, cornice, dimmer switch lighting, mahogany glass panel door from hall. Woodgrain uPVC double glazed windows. - Dining Room:
- 4.76m x 3.49m (15' 7" x 11' 5")
(Max) with mahogany glass panel door from hall. - Kitchen / Dining Area:
- 4.1m x 3.25m (13' 5" x 10' 8")
plus 3.23m x 1.97m (L-Shaped) with oak eye and low level units including saucepan drawers, larder and units concealing space for washing machine and space for tumble dryer above, pelmet, concealed lighting, tiled between units, integrated Hotpoint fridge, integrated Beko dishwasher, Bosch oven and microwave, Candy hob, extractor fan, Blanco one and a half bowl stainless steel sink unit, recess lighting, tiled floor, mahogany glass panel door to the side of the property. Door leading to integral Garage. - Bedroom 1:
- 6.03m x 4.09m (19' 9" x 13' 5")
(Max and including en-suite) with built in wardrobes and free standing dress table. - En-suite:
- Comprising walk in soakaway shower enclosure with screen and Mira Sport electric shower fitting, wash hand basin set in vanity unit, w.c., fully tiled walls, tiled floor, heated towel rail, extractor fan.
- Bedroom 2:
- 3.27m x 2.98m (10' 9" x 9' 9")
with built in wardrobes and drawers. - En-suite:
- Comprising corner shower cubicle and Triton electric shower fitting, wash hand basin, w.c., fully tiled walls, wooden effect flooring, heated towel rail, extractor fan.
- Bedroom 3:
- 3.27m x 2.98m (10' 9" x 9' 9")
with built in wardrobe. - Bedroom 4:
- 3.26m x 3.m (10' 8" x 9' 10")
currently used as family room. - Bathroom:
- Comprising free standing bath with telephone hand shower, corner shower cubicle with mains shower fitting, wash hand basin set in vanity unit, w.c., fully tiled walls, wooden effect flooring, heated towel rail / radiator.
- EXTERIOR FEATURES
- Mature gardens laid in lawn to the front, side and rear with abundance of trees and shrubs. Bordered by small fencing to the sides and rear. Small flower bed to the front and small screened bed to the side of the driveway. Paviour driveway and parking to the front. Paviour and paved paths to the sides and rear of the property. Paviour steps leading up to the front door. Two circular beds to the rear, one with rose bushes. Outside light to front and rear. Water tap to rear. PVC oil tank. Paved patio area to rear. Large PVC garden shed with power points and light.
- Integral Garage:
- 5.13m x 3.17m (16' 10" x 10' 5")
steps leading down to garage from kitchen. With up and over door, power points, light and strip lighting, access to roof space.
Directions
On leaving Coleraine along the Castlerock Road, turn left onto Wheatsheaf Road, then take the fifth turning on the left onto Carthall Park and Number 2 is the first property on the left fronting the Wheatsheaf Road.


