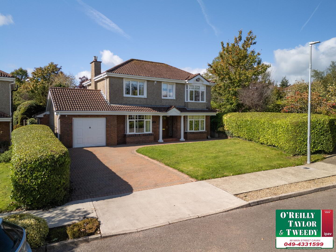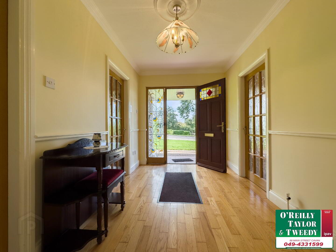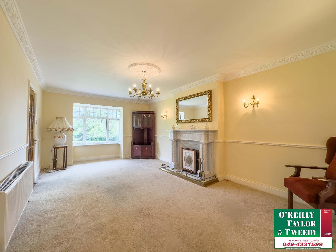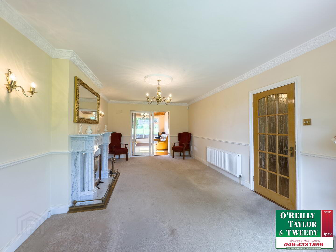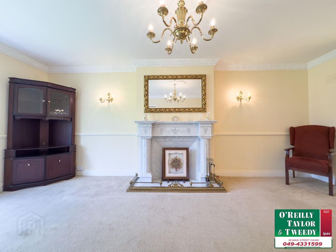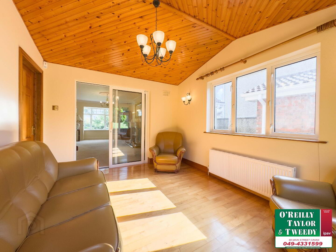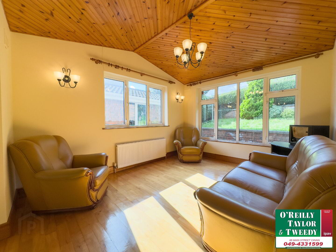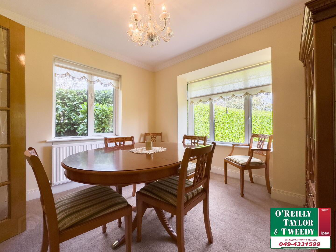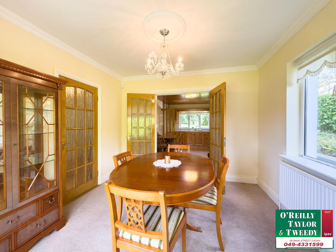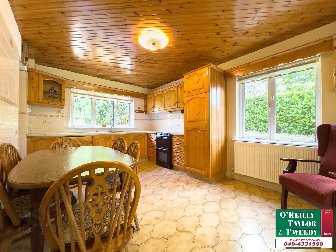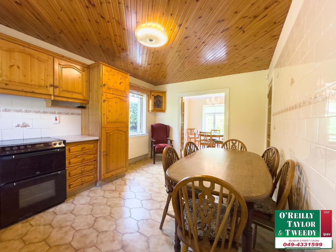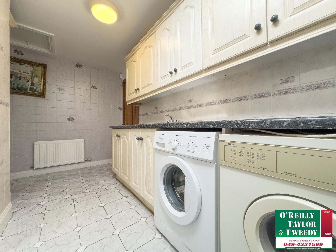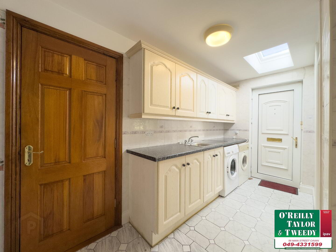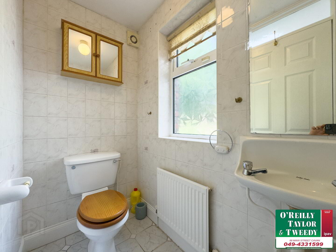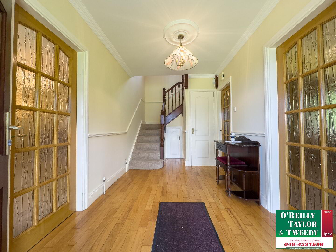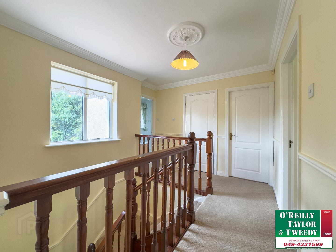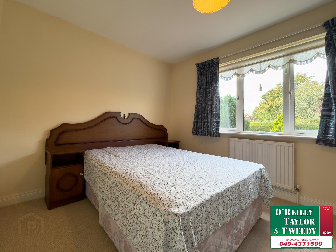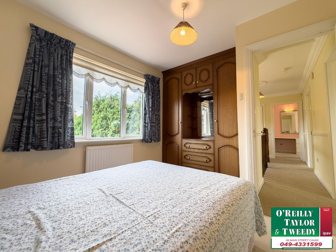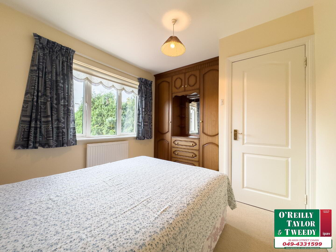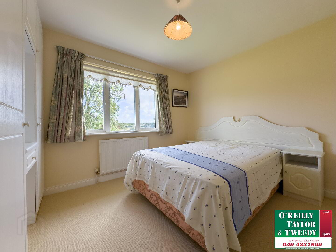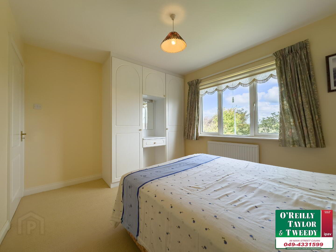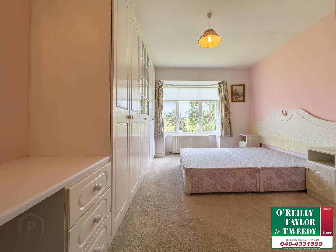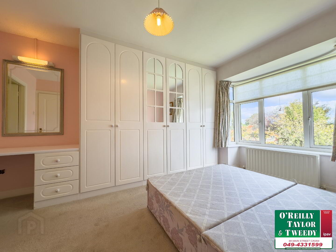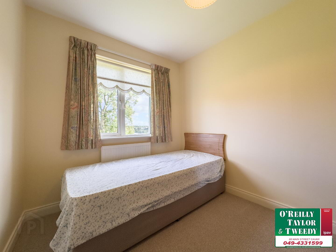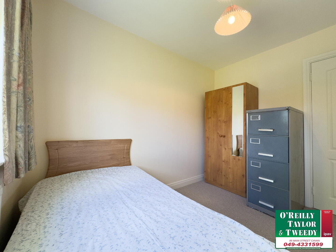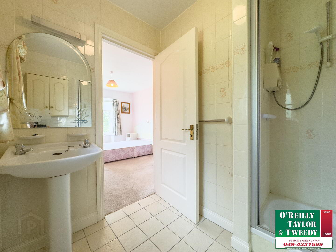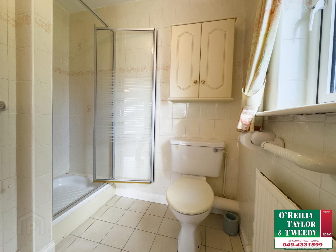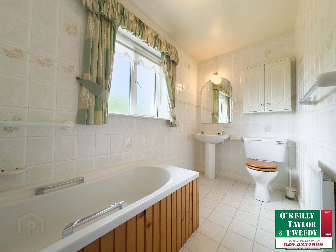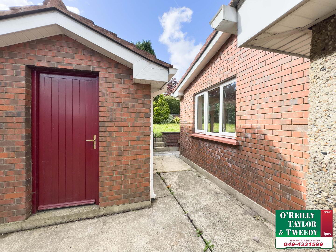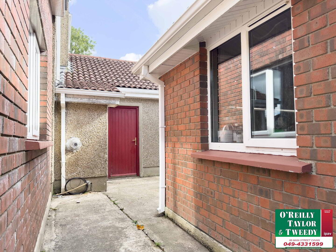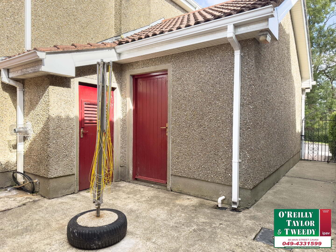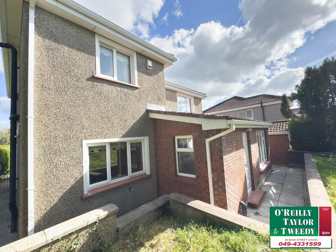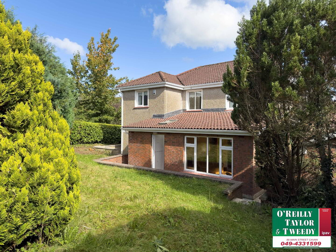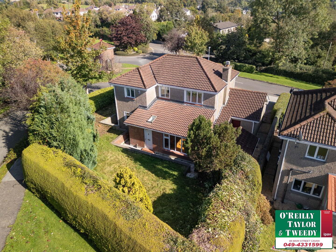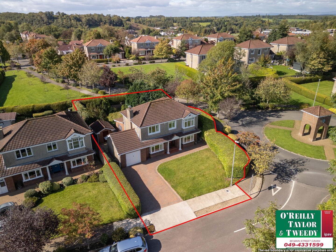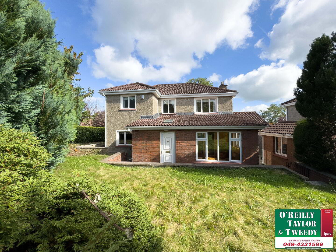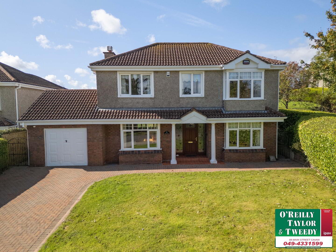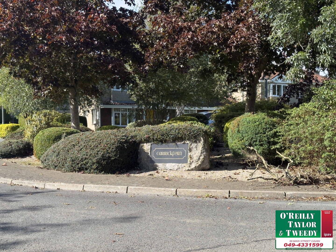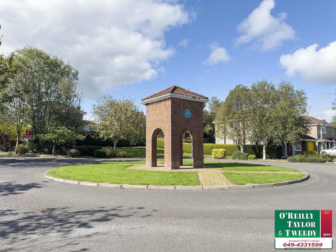2 Carrickfern,
Cavan, H12FH27
4 Bed Detached House
Asking Price €385,000
4 Bedrooms
2 Bathrooms
3 Receptions
Property Overview
Status
For Sale
Style
Detached House
Bedrooms
4
Bathrooms
2
Receptions
3
Property Features
Size
149.3 sq m (1,607.5 sq ft)
Tenure
Freehold
Energy Rating

Heating
Oil
Property Financials
Price
Asking Price €385,000
Stamp Duty
€3,850*²
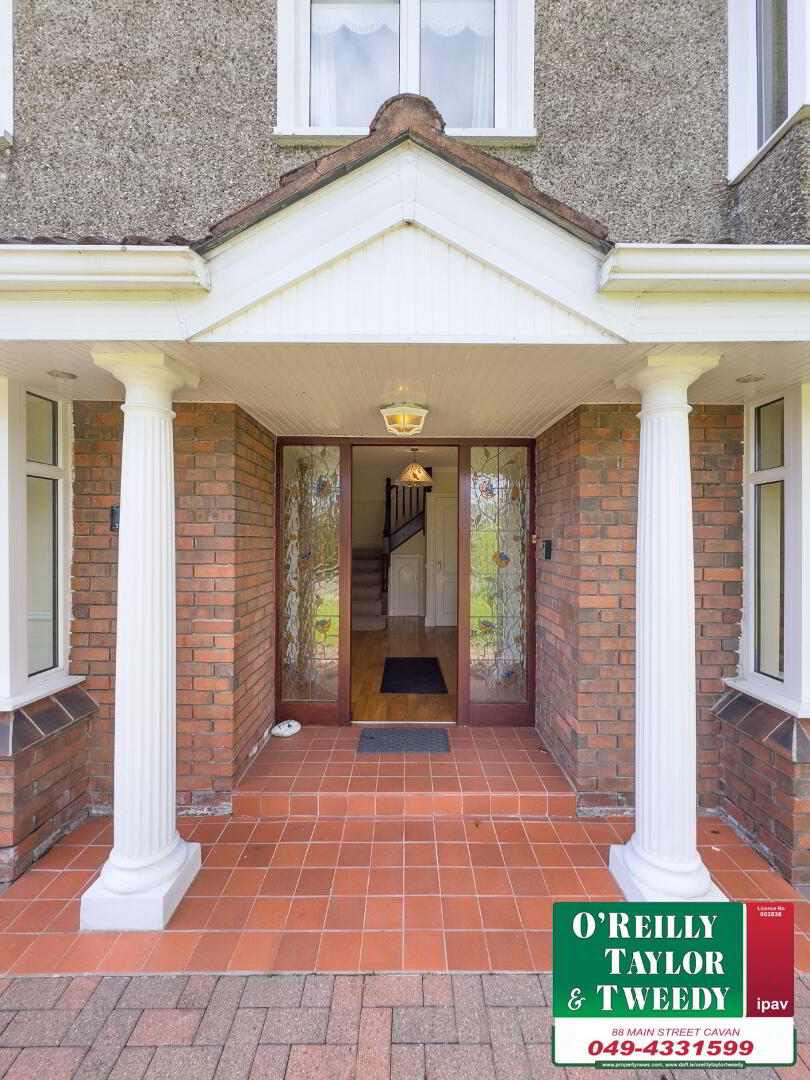
Trivia House, No. 2 Carrickfern offers a delightful 4-bedroom, two storey detached property ideally located within one of Cavan's premier established residential developments.
The bright spacious accommodation of this superb home extends to 149.34 sq. m approx.
Located in a prime residential area only a few minutes' walk to Cavan town centre, Cavan Cathedral, Cavan Institute, Con Smith Park and playground and town amenities.
This house is finished to an excellent standard; with Palladian column facade with low maintenance red brick finish and elegant bay windows that capture nature light throughout the day.
Property Features:
Quiet residential settingOFCH throughoutUPVC windows throughoutSunroom with pine ceiling featureFull fitted kitchen & UtilitySpacious living room with feature solid marble fireplaceAttached Garage with useful storage space or alternatively suitable for conversion if so required.Enclosed gated tiered garden to rearSolid stand-alone roofed workshop to rearPaved private drivewaySecure off-street parkingMains ServicesOpen Green areaResidents' Assoc & management - annual fee €75.
Accommodation;
The accommodation of this superb home extends to 149.34 sq. m approx. and briefly comprises, entrance hallway, guest wc, a generous reception room featuring bay window and sliding patio doors to the rear sun-room, kitchen and separate dining room.
Upstairs there are four good sized well-lit bedrooms, one en-suite and family bathroom.
Exterior
Outside there is an enclosed rear garden and to the front a grass lawn with open paved driveway offering secure off-street parking.
An attached garage provides useful storage space or alternatively suitable for conversion if so required.
Located off Keadue Lane, within minutes' walk of Cavan town centre and all its amenities, this well-presented home is positioned on a large site overlooking the open green. Viewing is highly recommended to appreciate this superb family home along with the prime location.
Accommodation
Entrance Hall: 2.28m x 5.35m Wooden flooring w/carpeted stairs to first floor.
Sitting Room: 6.3m x 3.82m with bay window, feature solid marble fireplace &
sliding patio doors to rear sunroom.
Sunroom: 3.15m X 3.82m w/pine wood ceiling
Dining Room 2.97m X 3.16m w/bay window & french double doors to kitchen.
Kitchen: 4.9m x 3.14m, fully fitted kitchen, electric hob fan assisted, pine wood ceiling, tiled flooring & door to rear.
Utility Room: 1.74m x 3.82m
Guest W.C. 1.04m x 1.93m
First Floor
Landing: 2.77m x 4.5m w/ shelved hot press & carpeted flooring
Master Bedroom - 4.5m x 3.2m w/ built in wardrobes & carpeted flooring. En-Suite: 2m x 1.5m w.c, & shower,
Bedroom 2: 3m x 3.6m w/ built in wardrobes & carpeted flooring.
Bedroom 3: 2.8.m x 3.4m w/ built in wardrobes & carpeted flooring.
Bedroom 4/Single: 2.3m x 2.35m w/ carpeted flooring.
Stand-alone workshop, red brick exterior with tiled roof: 1.93m x 3.1m
Integrated Garage: 3.26m x 5.2m
Main Bathroom - 1.7m x 3.15m inc. bath, w.c etc.
Property Overview
Carrickfern, a beautifully presented home in a quiet, family-friendly estate just minutes from Cavan town centre. This property offers spacious living, modern finishes, and a private garden—perfect for families, professionals, or for retirement purposes.
Key Features
4 Bedrooms2 BathroomsBright Living Room with FireplaceModern Kitchen/Dining AreaPrivate Rear GardenDriveway ParkingQuiet Residential Setting
Nearby Amenities:
Living at Carrickfern means enjoying easy access to a wide range of amenities:
Healthcare
Cavan General Hospital & Drumalee Primary Care Centre – less than 5 drive minutes away
Education /Local Schools & Colleges
St. Clare’s Primary SchoolBreifne CollegeGaelscoil BhreifneAll major secondary schoolsCavan Institute
Shopping & Services
Tesco, Lidl, and Dunnes Stores – all within 5–10 minutesCavan Town Centre – with shops cafés, and essential servicesDrumalee Retail ParkLocal churchesHotels
Transport
Local & national & airport bus routes 5-minute walk to Cavan bus stationEasy access to the N3 for commuting
Price Region €385,000
Directions
From Cavan Town Centre: On Farnham Street at the Cathedral of St. Patrick & Felim, take the Keadue lane roadway adjacent to the Cathedral. Carrickfern is 500m on the left-hand side. Take the first exit at the clock tower and proceed to the left of the estate where No. 2, Trivia House is on your left-hand side.
BER Details
BER Rating: C2
BER No.: 118811157
Energy Performance Indicator: 187.28 kWh/m²/yr

