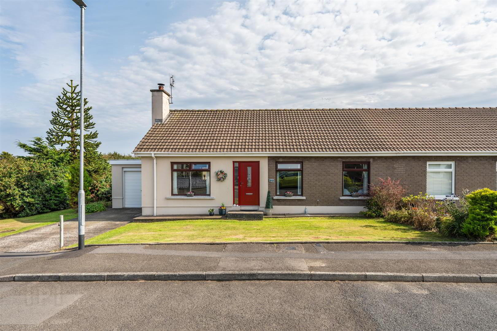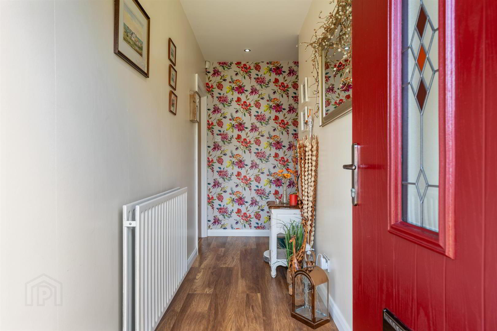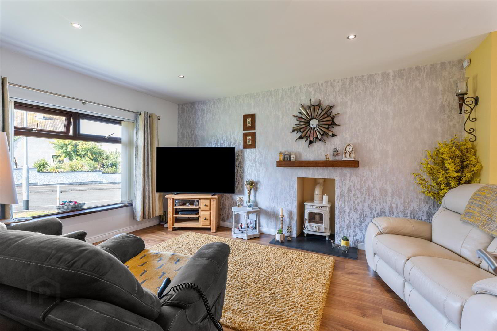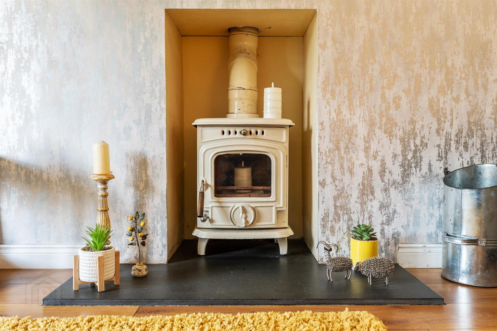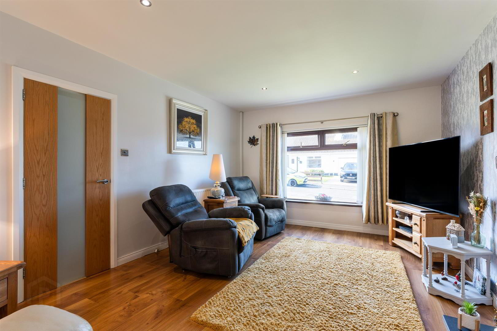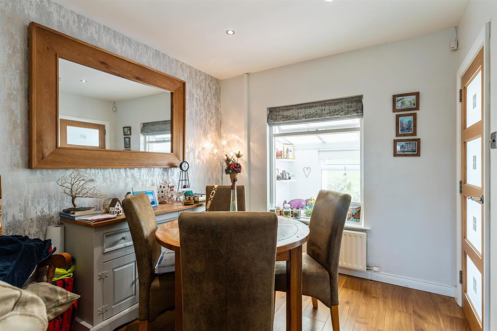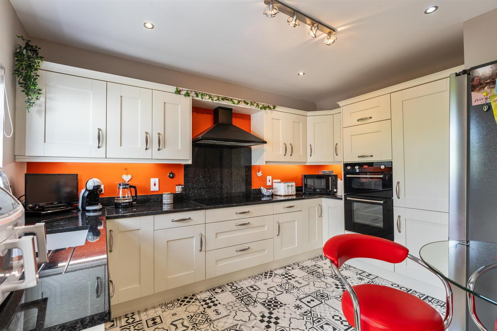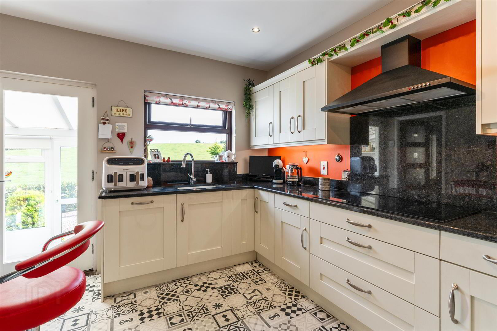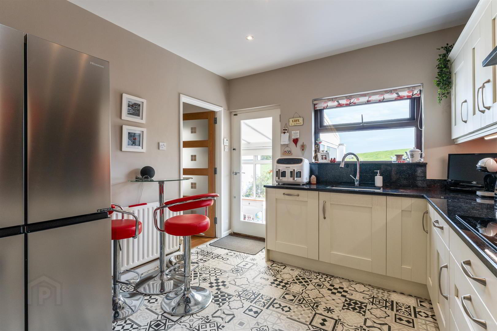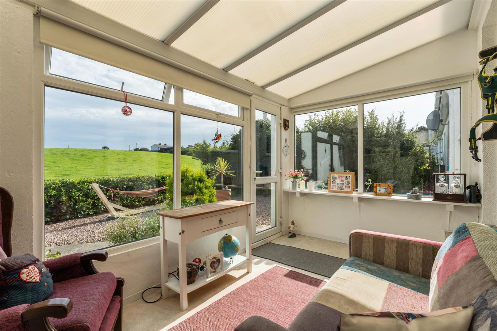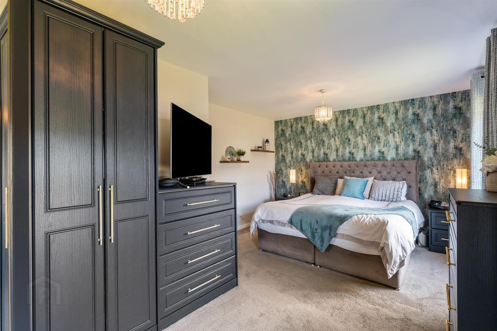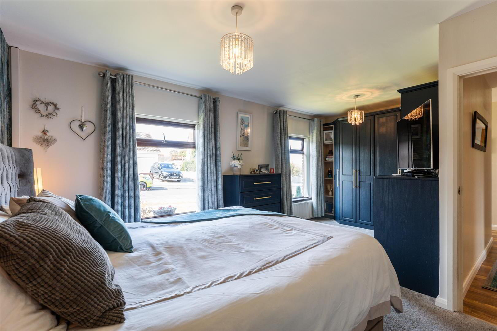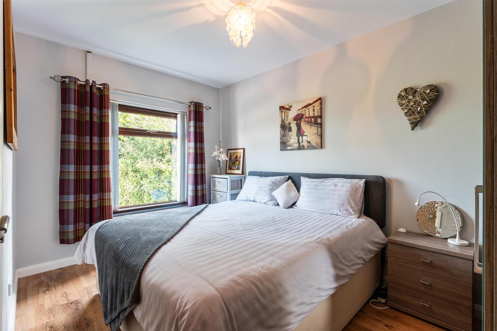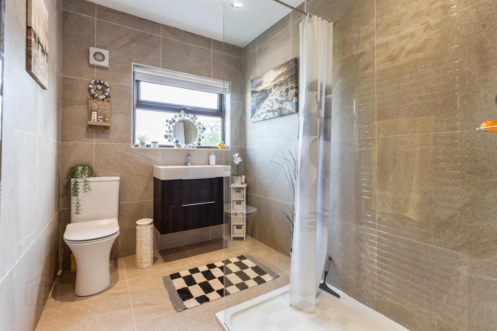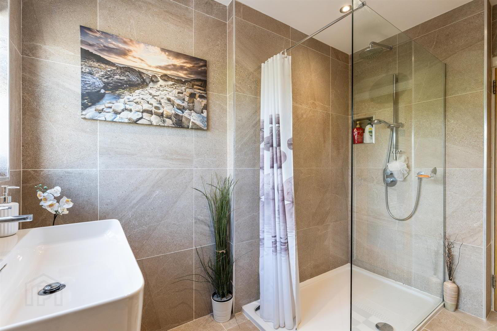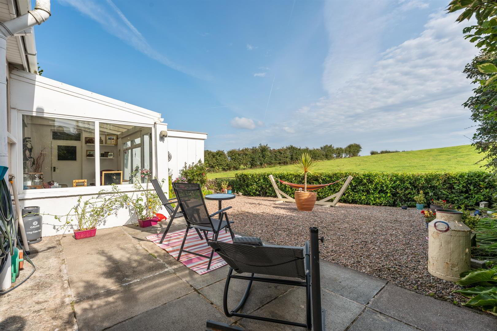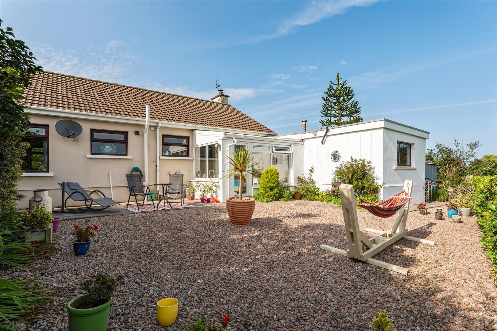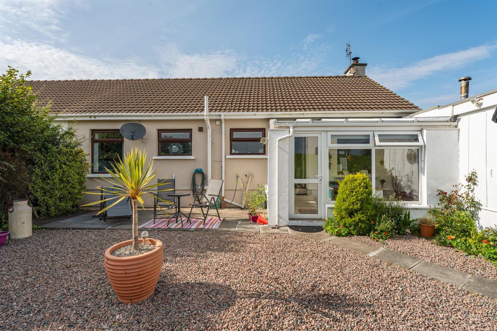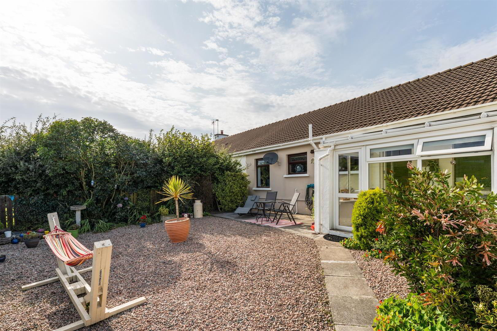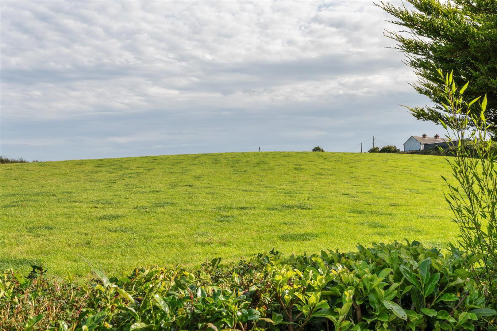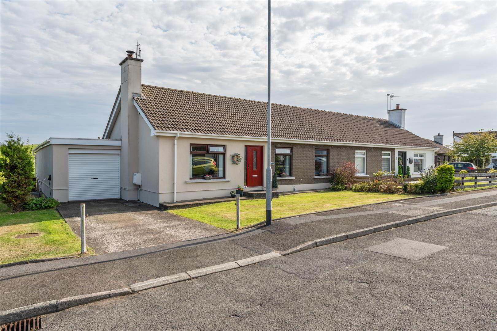2 Carmichael Park,
Millisle, Newtownards, BT22 2JT
2 Bed Semi-detached Bungalow
Offers Around £180,000
2 Bedrooms
1 Bathroom
2 Receptions
Property Overview
Status
For Sale
Style
Semi-detached Bungalow
Bedrooms
2
Bathrooms
1
Receptions
2
Property Features
Tenure
Freehold
Broadband
*³
Property Financials
Price
Offers Around £180,000
Stamp Duty
Rates
£906.11 pa*¹
Typical Mortgage
Legal Calculator
In partnership with Millar McCall Wylie
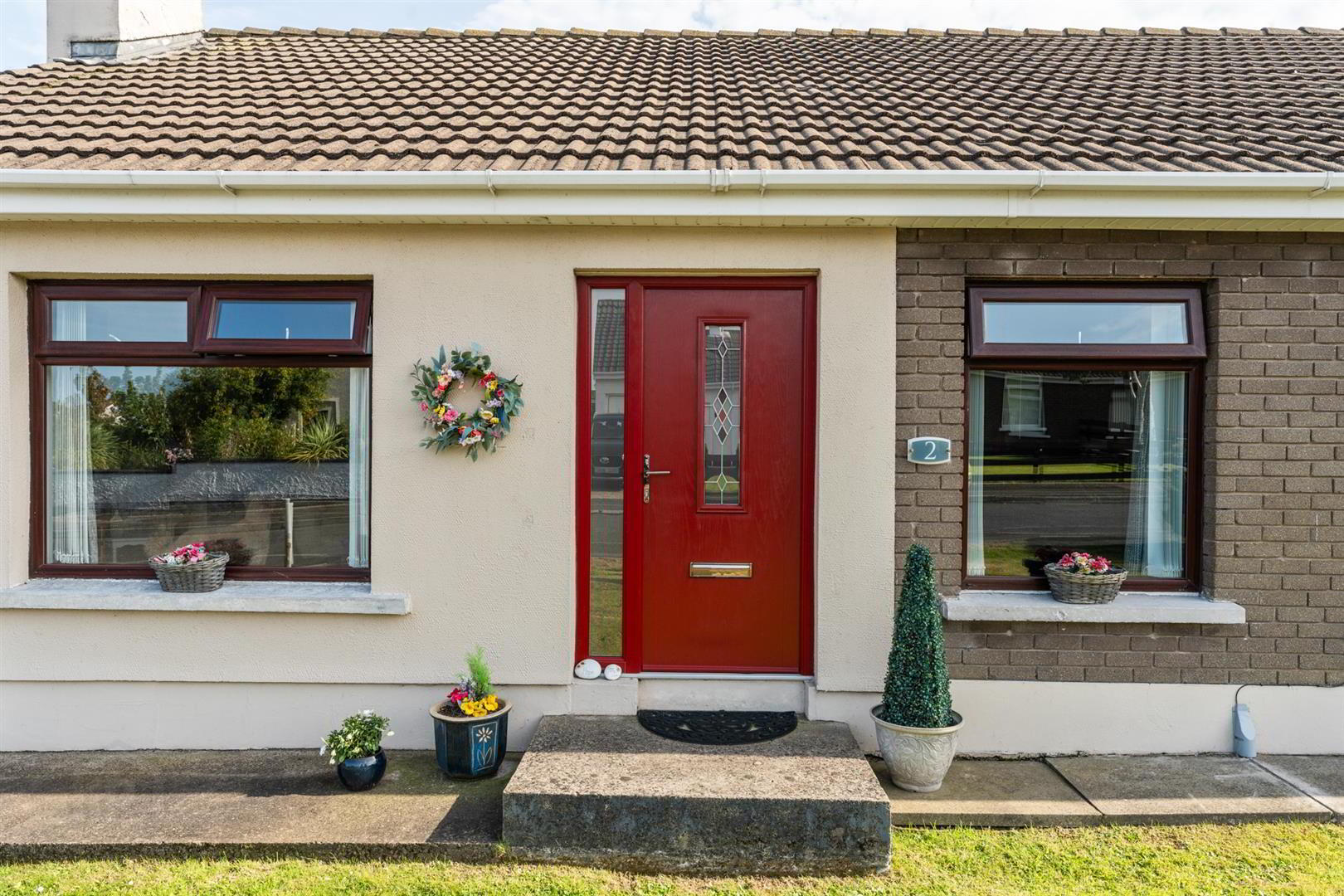
Additional Information
- Semi Detached Bungalow, Located In The Seaside Village Of Millisle
- Spacious Living Room With Feature Log Burning Stove, Modern Fitted Kitchen With Space For Appliances
- Two Bedrooms, Master With Built In Wardrobes
- Family Shower Room Comprising Of White Suite And Electric Underfloor Heating
- Gas Fired Central Heating And Double Glazed Windows
- Paved Driveway And Fully Enclosed Rear Garden With Rural Views
- Attracts A Wide Range Of Potential Clients From Investors, First Time Buyers And Downsizers Alike
- Early Viewing Recommended For This Well Maintained Property
The home features a spacious living room with a characterful log-burning stove, perfect for cosy evenings. A modern fitted kitchen provides ample space for appliances and everyday dining. There are two well-proportioned bedrooms, including a master bedroom with built-in wardrobes for convenient storage.
The stylish family shower room is complete with a contemporary white suite, while gas-fired central heating and double glazed windows ensure warmth and energy efficiency throughout the year.
Externally, the property benefits from a paved driveway and a fully enclosed rear garden that backs onto open rural views ideal for relaxation and outdoor enjoyment.
Early viewing is highly recommended to fully appreciate all that this delightful home has to offer.
- As part of our legal obligations under The Money Laundering, Terrorist Financing and Transfer of Funds (Information on the Payer) Regulations 2017, we are required to verify the identity of both the vendor and purchaser in every property transaction.
To meet these requirements, all estate agents must carry out Customer Due Diligence checks on every party involved in the sale or purchase of a property in the UK.
We outsource these checks to a trusted third-party provider. A charge of £20 + VAT per person will apply to cover this service.
You can find more information about the legislation at www.legislation.gov.uk - Accommodation Comprises:
- Entrance Hall
- Wood laminate flooring, built in storage, recessed spotlights.
- Living/Dining Room 7.82 x 3.63 (25'7" x 11'10")
- Wood laminate flooring, space for dining, log burning stove, slate hearth and wooden mantle, recessed spotlights.
- Kitchen 3.88 x 3.09 (12'8" x 10'1")
- Fitted kitchen with a range of high and low level units, granite worktops, inset sink with mixer tap, integrated five ring induction hob, integrated dishwasher, integrated oven and grill, black extractor hood, granite splash back, space for fridge/freezer, recessed spotlights, larder cupboard.
- Conservatory 4.05 x 2.36 (13'3" x 7'8")
- Back door to enclosed garden, door into integral garage.
- Bedroom 1 5.04 x 3.73 (16'6" x 12'2")
- Double bedroom, built in wardrobes.
- Bedroom 2 3.98 x 2.59 (13'0" x 8'5")
- Double bedroom, wood laminate flooring.
- Shower Room
- White suite comprising walk in shower, wall mounted over head shower, vanity unit with mixer tap and storage, low flush w/c, tiled floor, tiled walls, heated towel rail, recessed spotlights, extractor fan, under floor electric heating.
- Garage 10.10x 2.97 (33'1"x 9'8")
- Electric roller door, plumbed for washing machine, gas fired boiler, power and light, work bench.
- Outside
- Rear: Fully enclosed, area in stones, patio walkway to driveway, side gate for bin access, patio area, hot and cold outside tap, outside light, area in shrubs and hedging, rural views.
Front: Area in lawn, area in mature shrubs and hedging, paved driveway with space for off street parking.


