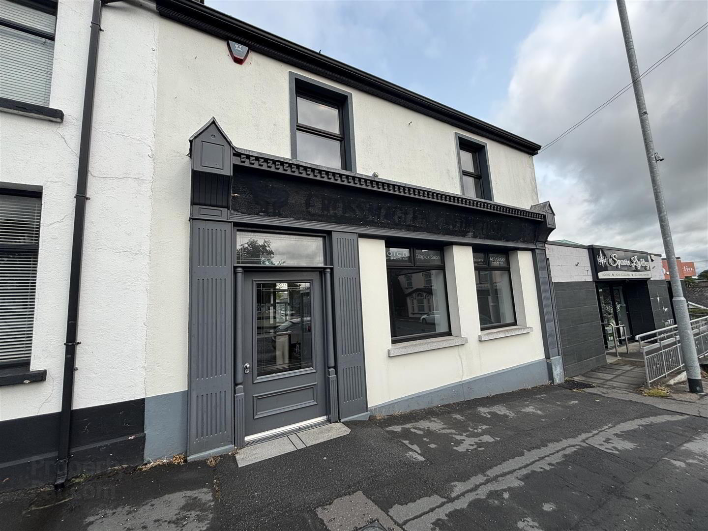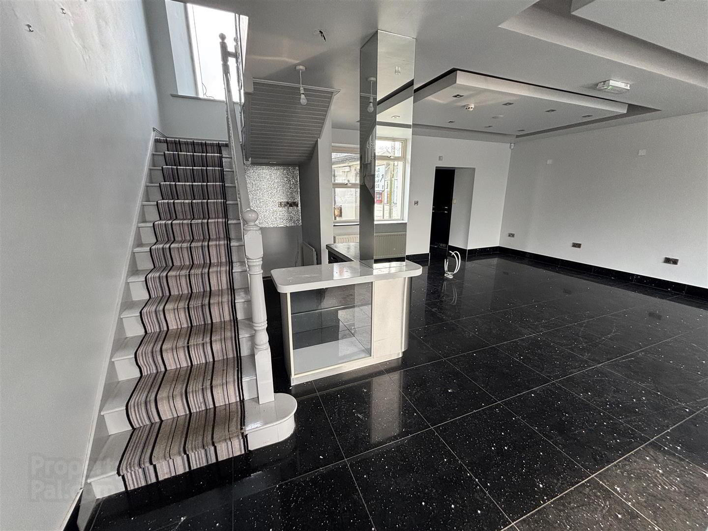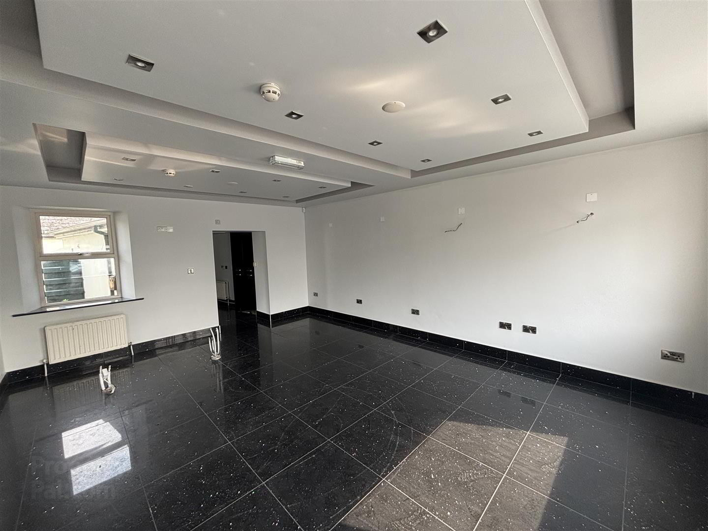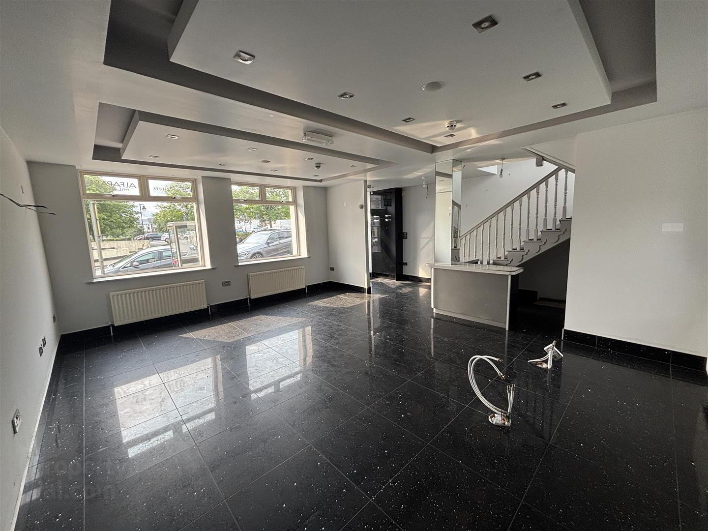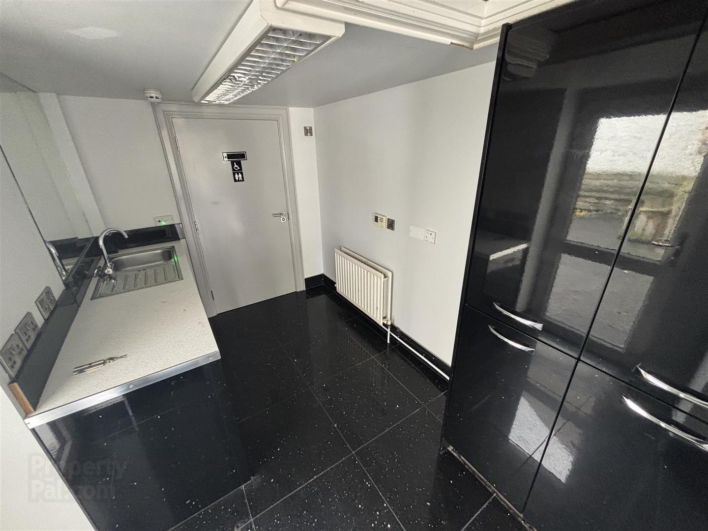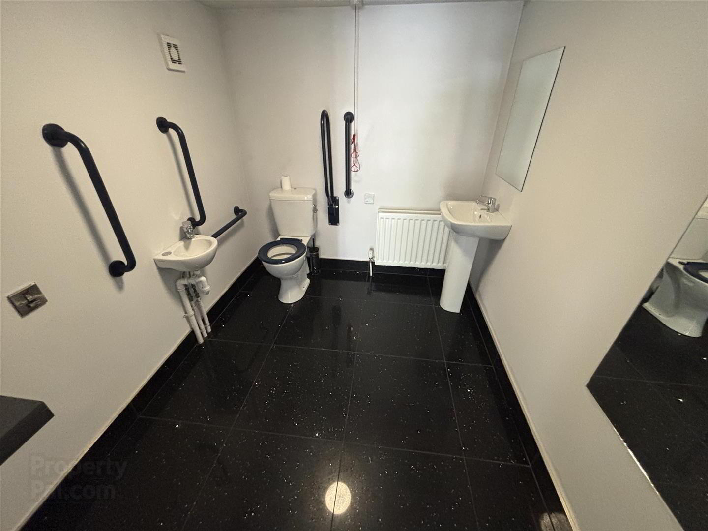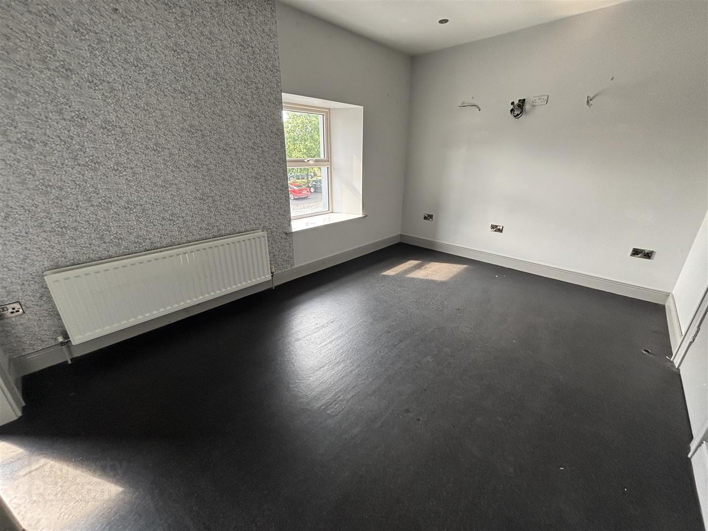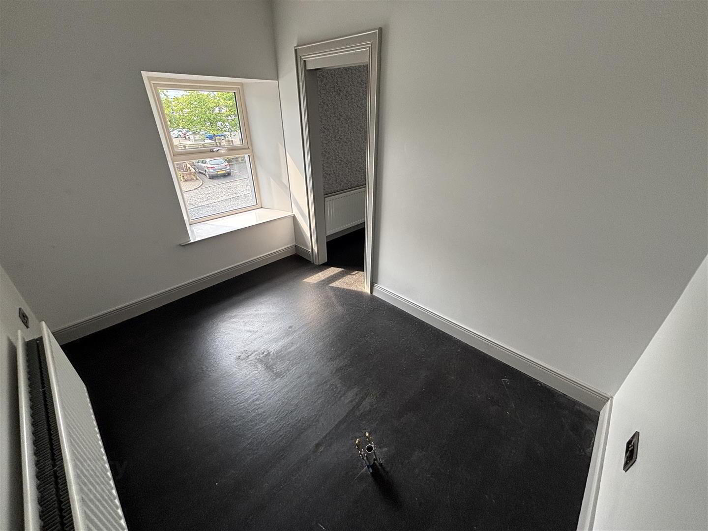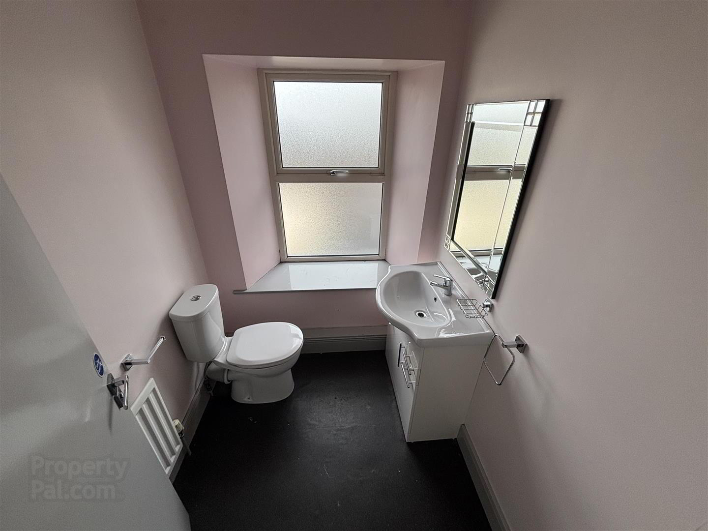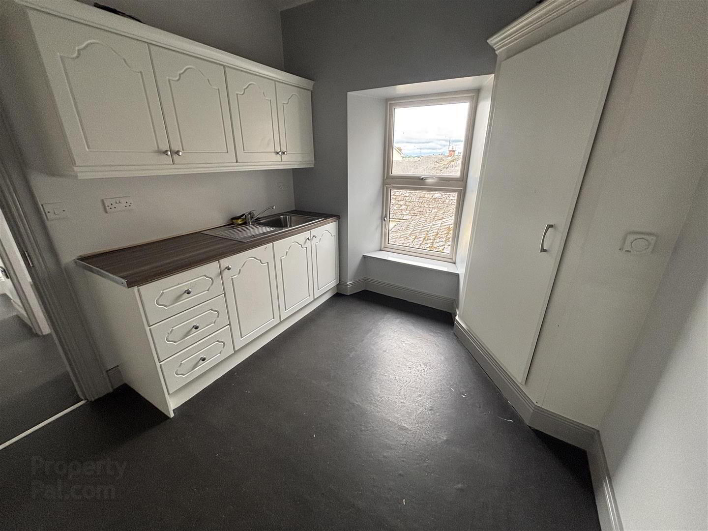2 Cardinal O'Fiaich Square,
Crossmaglen, Newry, BT35 9AA
Office
£800 per month
Property Overview
Status
To Let
Style
Office
Property Features
Energy Rating
Property Financials
Rent
£800 per month
Deposit
£1,000
Property Engagement
Views Last 7 Days
62
Views Last 30 Days
308
Views All Time
986
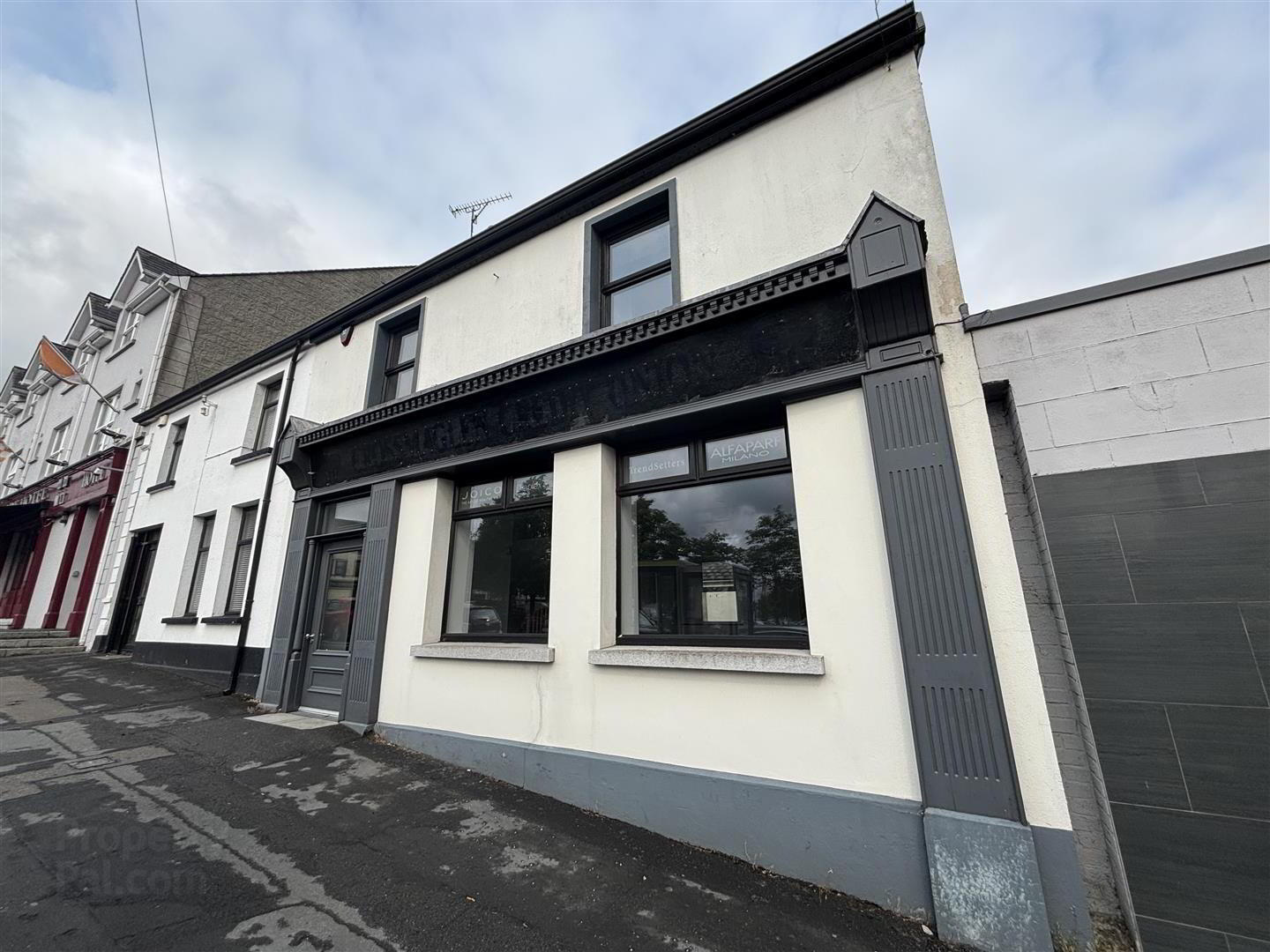 Prominent Town Centre Retail Unit
Prominent Town Centre Retail UnitGround Floor - 589 sq ft (55 sq m)
The unit benefits from a modern fit out, with large upvc frame showroom windows. Internally, the unit comprises ceramic tiled floors, plastered and painted walls. To the rear consists of staff and disabled WC facilities.
First Floor - 355 sq ft (33 sq m)
Two x treatment rooms / offices. WC and kitchen facilities.
Rates: Tenants Responsibility
Previous Occupiers:
Crossmaglen Credit Union
Styling Sisters Salon
- Salon 6.9 x 6.3 (22'7" x 20'8")
- KItchen 3.1 x 2 (10'2" x 6'6")
- W/C 2.5 x 2 (8'2" x 6'6")
- Room 1 3.2 x 4.3 (10'5" x 14'1")
- Room 2 3.2 x 2.2 (10'5" x 7'2")
- Upstairs Kitchen 3.1 x 2.9 (10'2" x 9'6")
- Upstairs W/C 1.6 x 2 (5'2" x 6'6")


