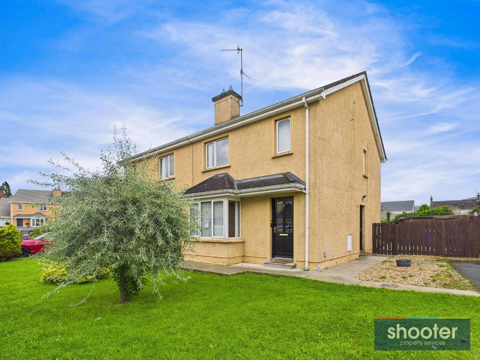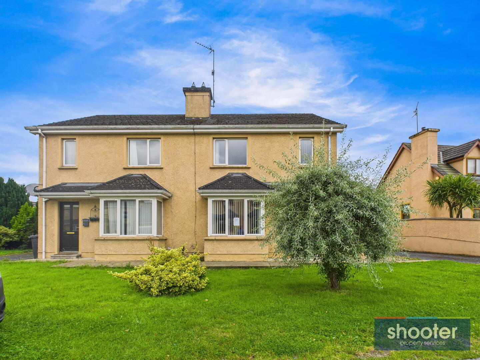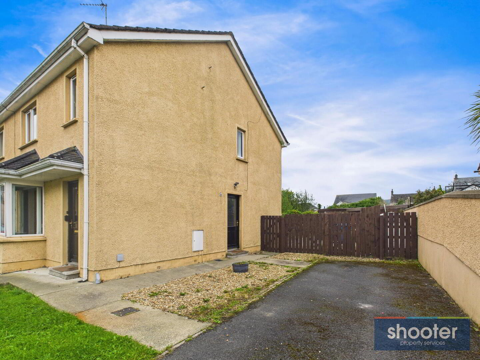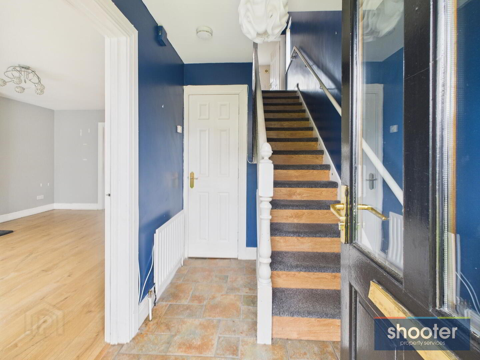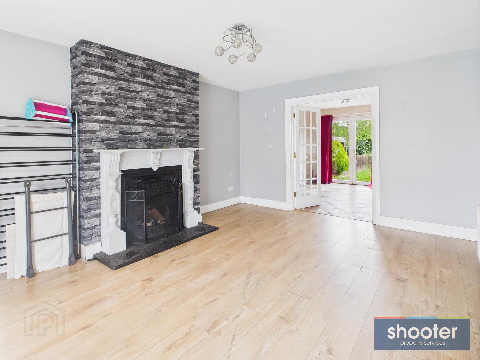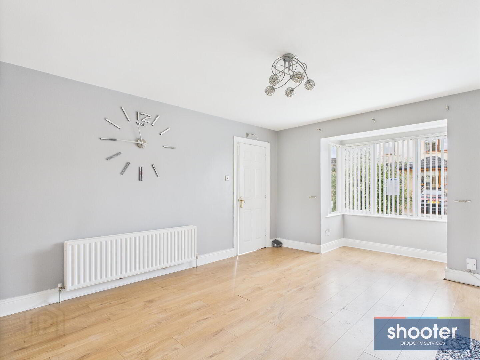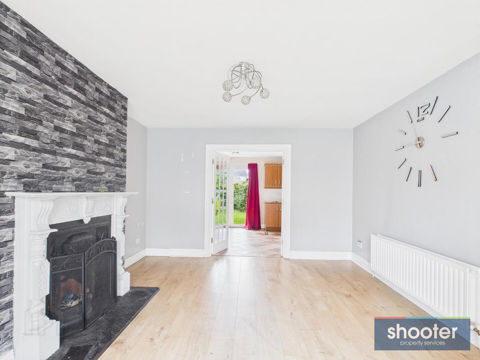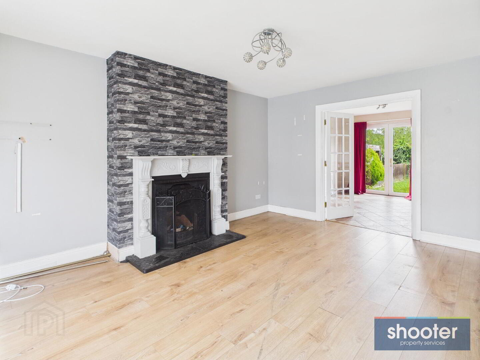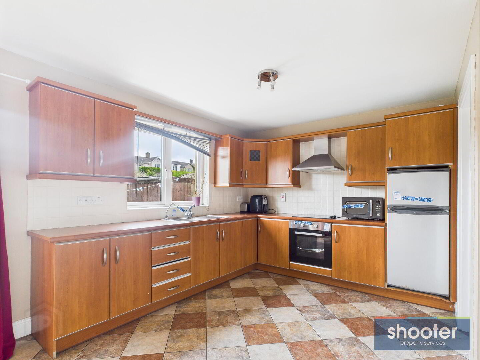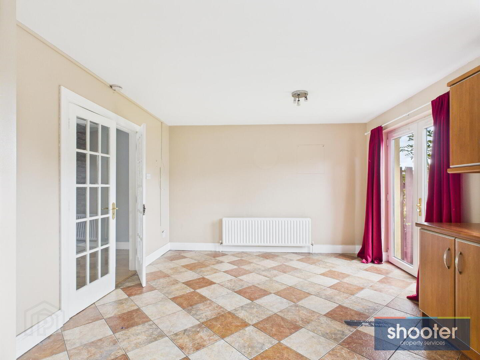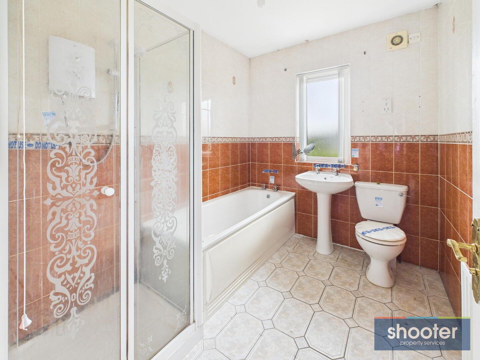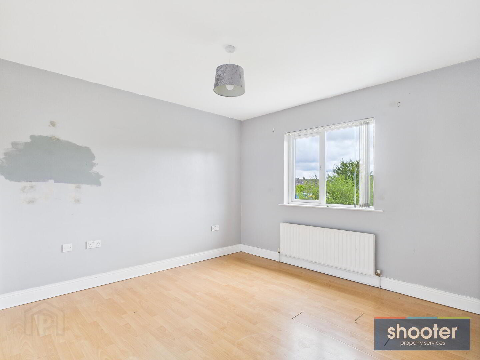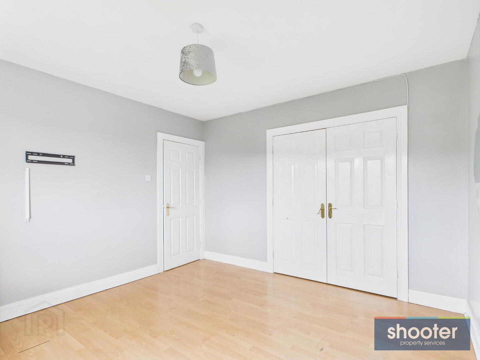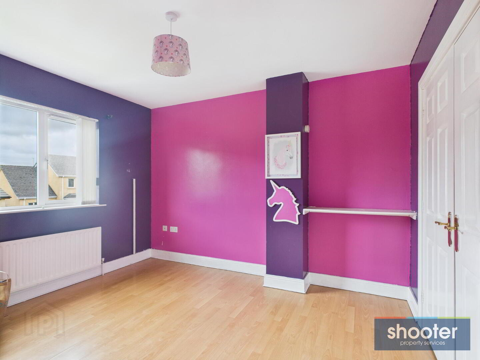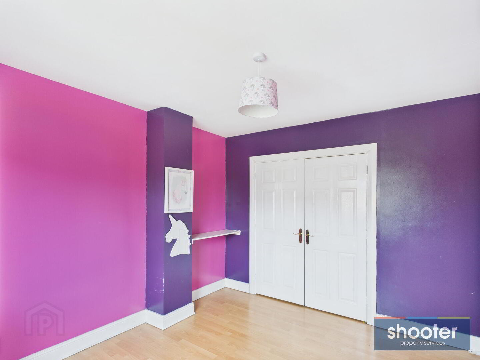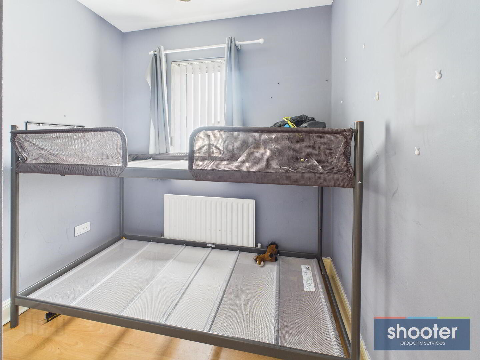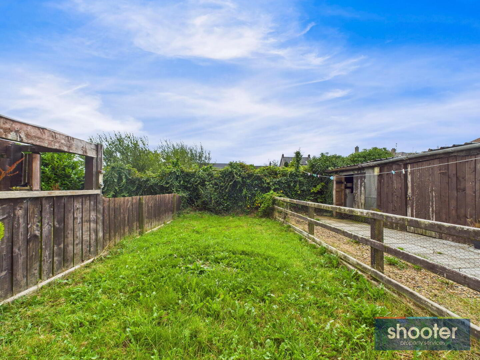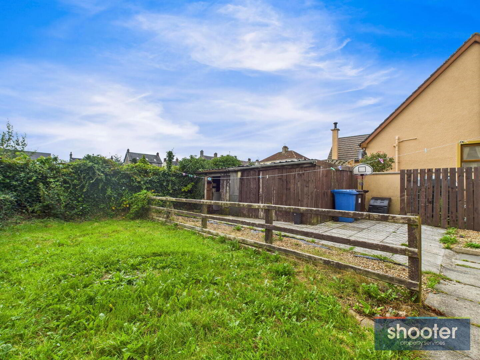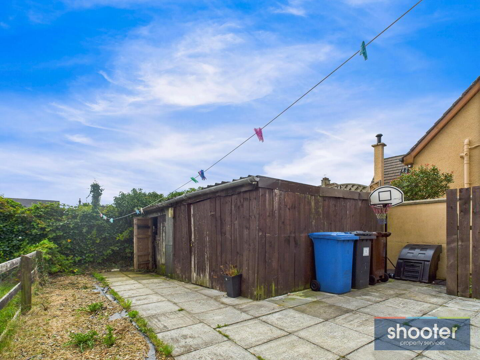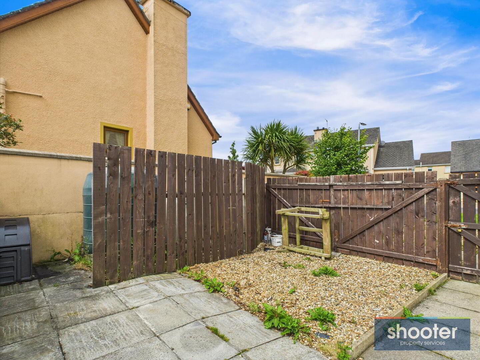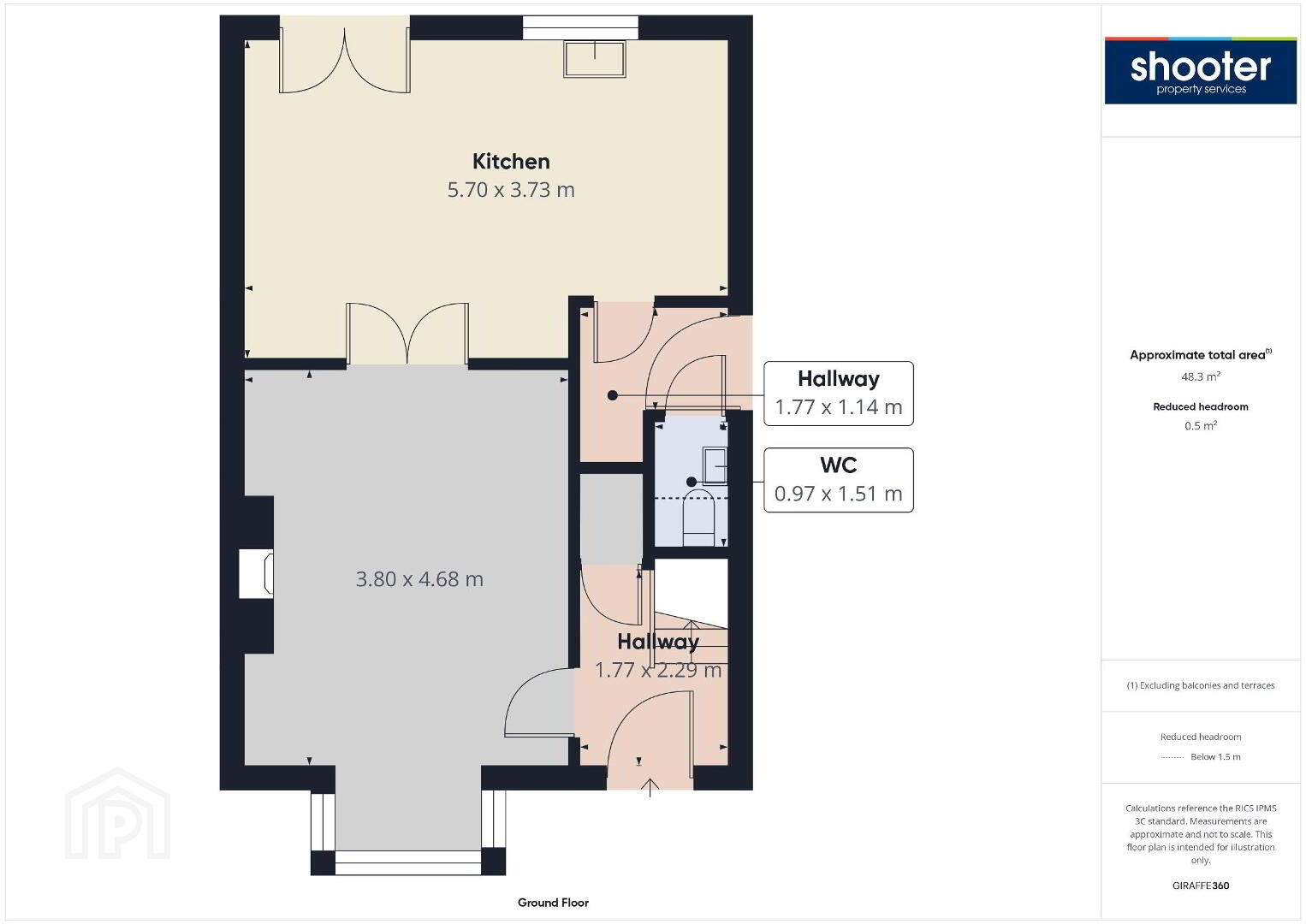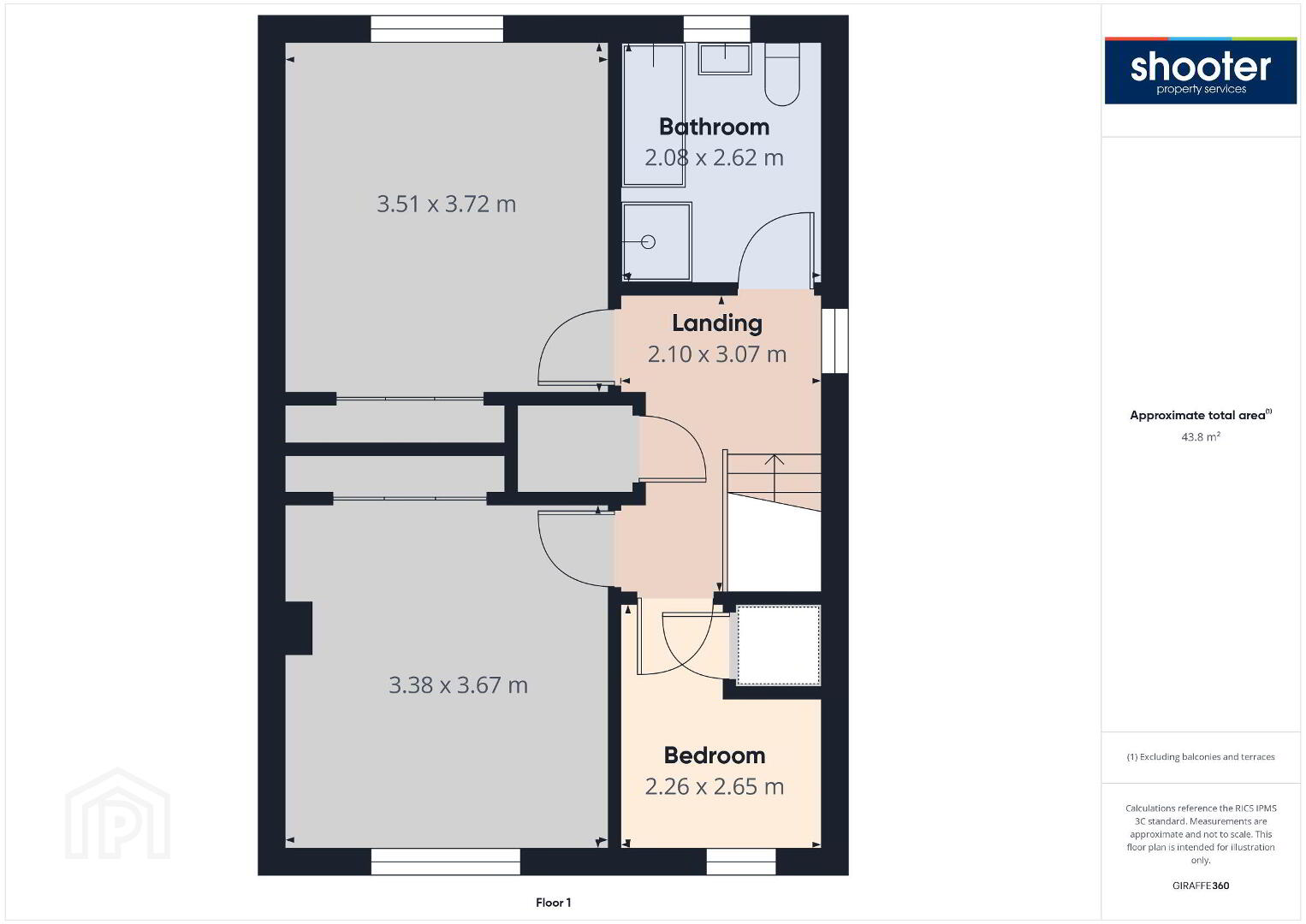2 Brookview Close,
Bessbrook, Newry, BT35 7FB
3 Bed Semi-detached House
Price £185,000
3 Bedrooms
1 Bathroom
1 Reception
Property Overview
Status
For Sale
Style
Semi-detached House
Bedrooms
3
Bathrooms
1
Receptions
1
Property Features
Tenure
Not Provided
Energy Rating
Heating
Oil
Broadband Speed
*³
Property Financials
Price
£185,000
Stamp Duty
Rates
£1,015.60 pa*¹
Typical Mortgage
Legal Calculator
Property Engagement
Views Last 7 Days
466
Views Last 30 Days
2,466
Views All Time
5,743

Additional Information
- DISCLAIMER: All Services / Appliances Have Not And Will Not Be Tested
- Benefits From A Chain Free / No Onwards Chain Transaction
- Oil Fired Central Heating
- PVC Double Glazed Windows
- Large Enclosed Rear Garden
- Spacious Accommodation
- Popular Residential Location
- Within Walking Distance Of Bessbrook Village Centre
- Short Drive To Camlough Village, Newry City & A1 Motorway
- Plus Many Other Features
- Freehold
2 Brookview Close, Bessbrook
This deceptively spacious 3 bed semi-detached property with private parking and large rear garden enjoys the benefit of being within walking distance of the centre of Bessbrook village and all local amenities. Interested buyers should note that the dwelling benefits from a chain free / no onwards chain transaction. The property would be ideally suited to first time buyers or for family living and comes with a high recommendation of early internal inspection. Contact agent for further details. Public Notice Shooter are now in receipt of an offer for the sum of £185,000 for 2 Brookview Close, Bessbrook, Newry, County Down, BT35 7FB Anyone wishing to place an offer on the property should contact Shooter, 82 Hill Street, Newry, County Down, BT34 1BE, before exchange of contracts
- Entrance Hall
- Hardwood door. Ceramic tiled floor. Storage cupboard off. USB socket.
- Living Room 12' 6'' x 15' 4'' (3.8m x 4.68m)
- Bay window. Open fireplace with tiled hearth and wood surround. Telephone & TV point. Double French doors leading to kitchen / dining.
- Kitchen/Diner 18' 8'' x 12' 3'' (5.7m x 3.73m)
- Range of high and low level units incorporating stainless steel sink unit, integrated oven, hob and extractor fan and fridge freezer. Ceramic tiled floor and part tiled walls. PVC French doors to rear.
- Utility room 5' 10'' x 3' 9'' (1.77m x 1.14m)
- Worktop and space for washing machine. Ceramic tiled floor. Hardwood door to side.
- W.C. 3' 2'' x 4' 11'' (0.97m x 1.51m)
- W.C and wash hand basin. Ceramic tiled floor. Extractor fan and vanity unit.
- Bedroom 1 11' 6'' x 12' 2'' (3.51m x 3.72m)
- Built-in wardrobe. Television and telephone points. Laminate floor.
- Bedroom 2 11' 1'' x 12' 0'' (3.38m x 3.67m)
- Walk-in wardrobe, telephone point and laminate floor.
- Bedroom 3 7' 5'' x 8' 8'' (2.26m x 2.65m)
- Built-in cupboard. Laminate floor.
- Bathroom 6' 10'' x 8' 7'' (2.08m x 2.62m)
- Toilet, pedestal wash hand basin, white panelled bath, enclosed shower enclosure with electric shower unit. Extractor fan. Ceramic tiled floor and tiled walls.
- External
- Tarmacadam driveway with parking to side. Grass lawn to front and side with mature trees and shrub beds. Enclosed rear garden with paved patio area, decorative stoned beds and storage sheds. Outside light and water tap.

Click here to view the 3D tour

