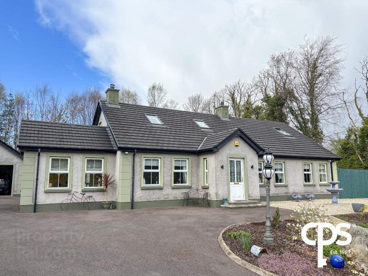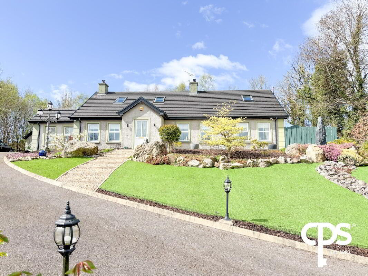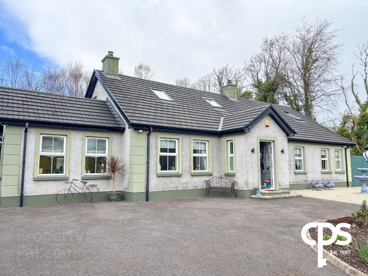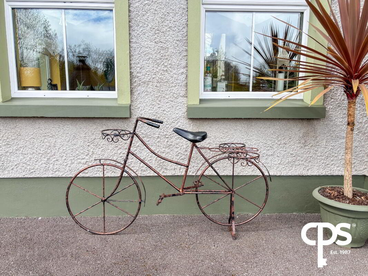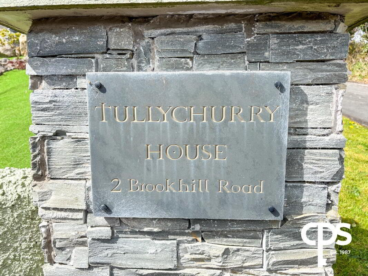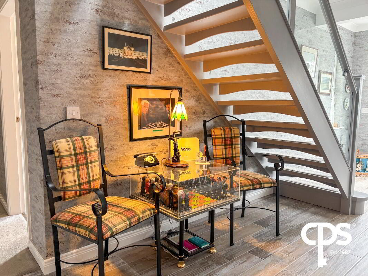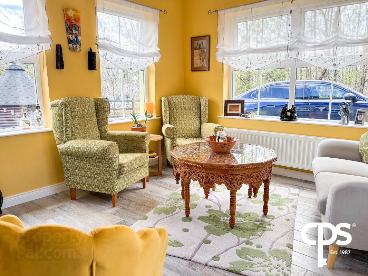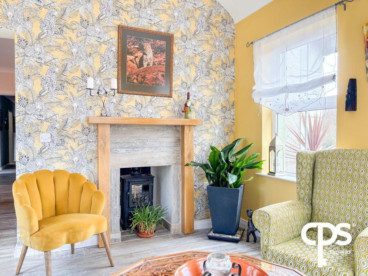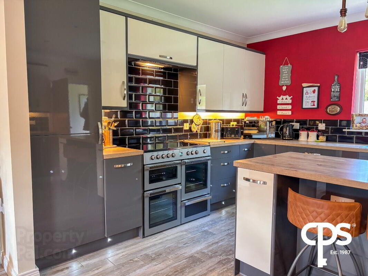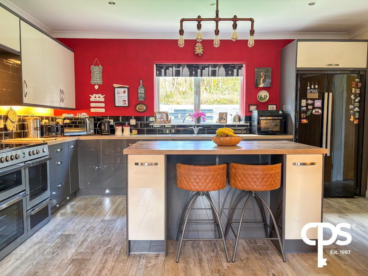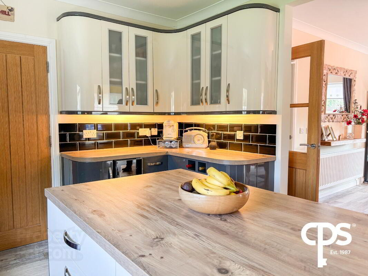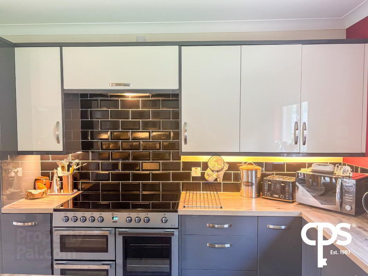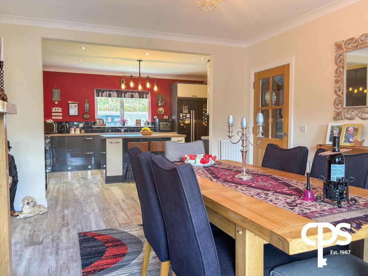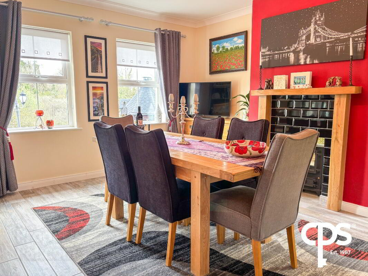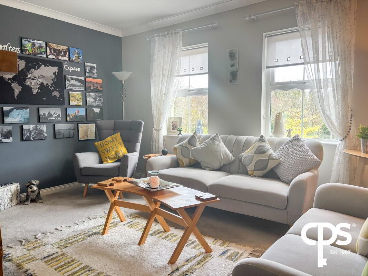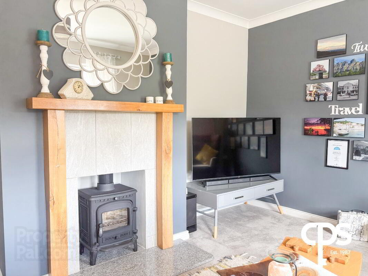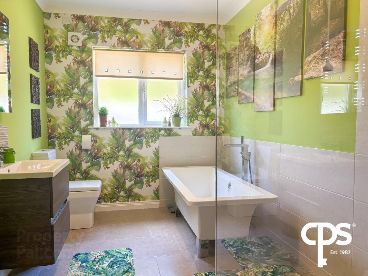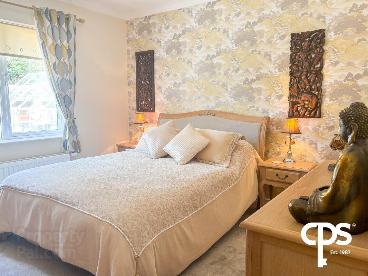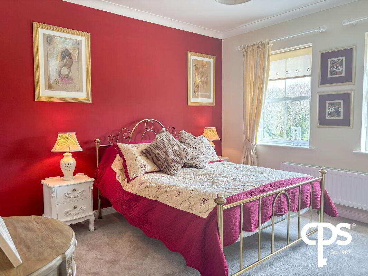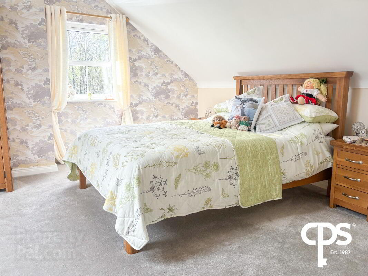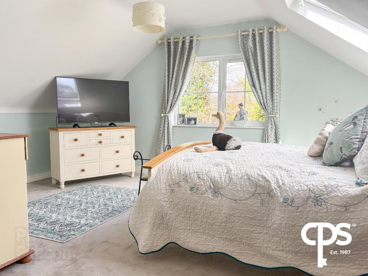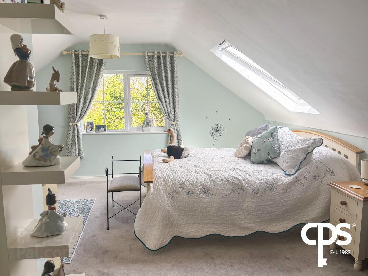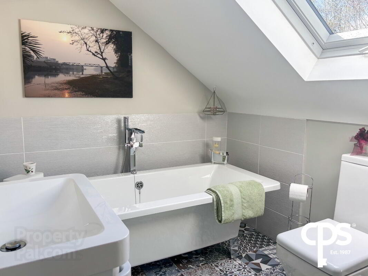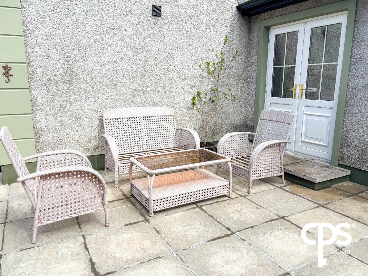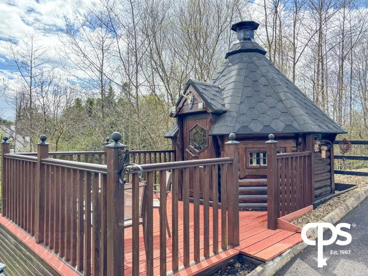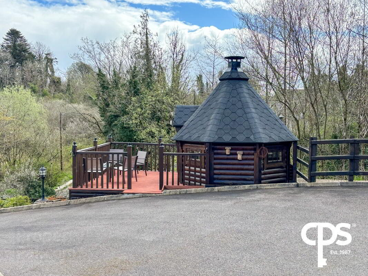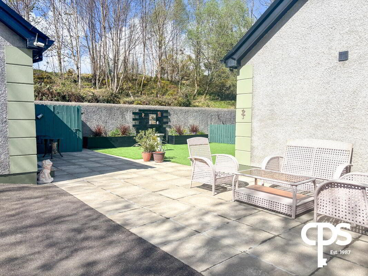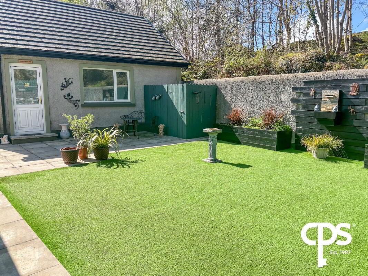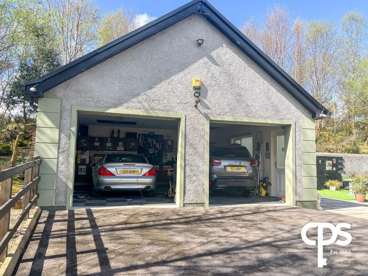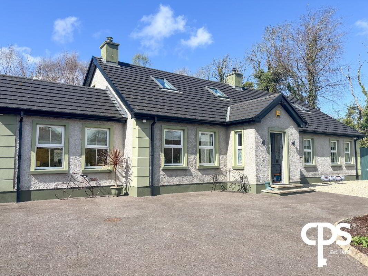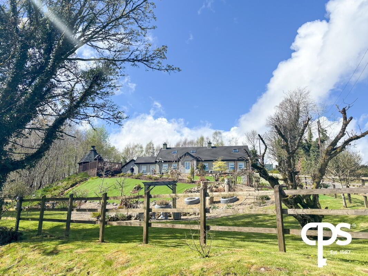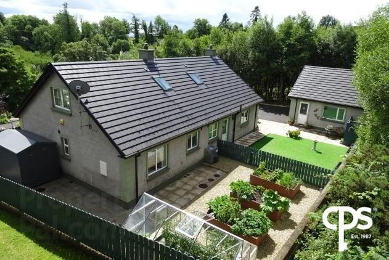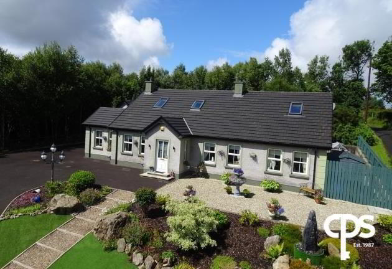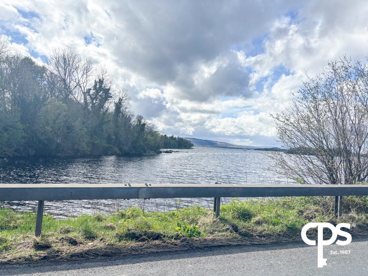2 Brookhill Road,
Leggs, Enniskillen, BT93 2AS
4 Bed Detached House
Price £350,000
4 Bedrooms
5 Bathrooms
3 Receptions
Property Overview
Status
For Sale
Style
Detached House
Bedrooms
4
Bathrooms
5
Receptions
3
Property Features
Tenure
Not Provided
Energy Rating
Heating
Oil
Broadband Speed
*³
Property Financials
Price
£350,000
Stamp Duty
Rates
£2,080.34 pa*¹
Typical Mortgage
Legal Calculator
Property Engagement
Views Last 7 Days
186
Views Last 30 Days
1,048
Views All Time
9,364
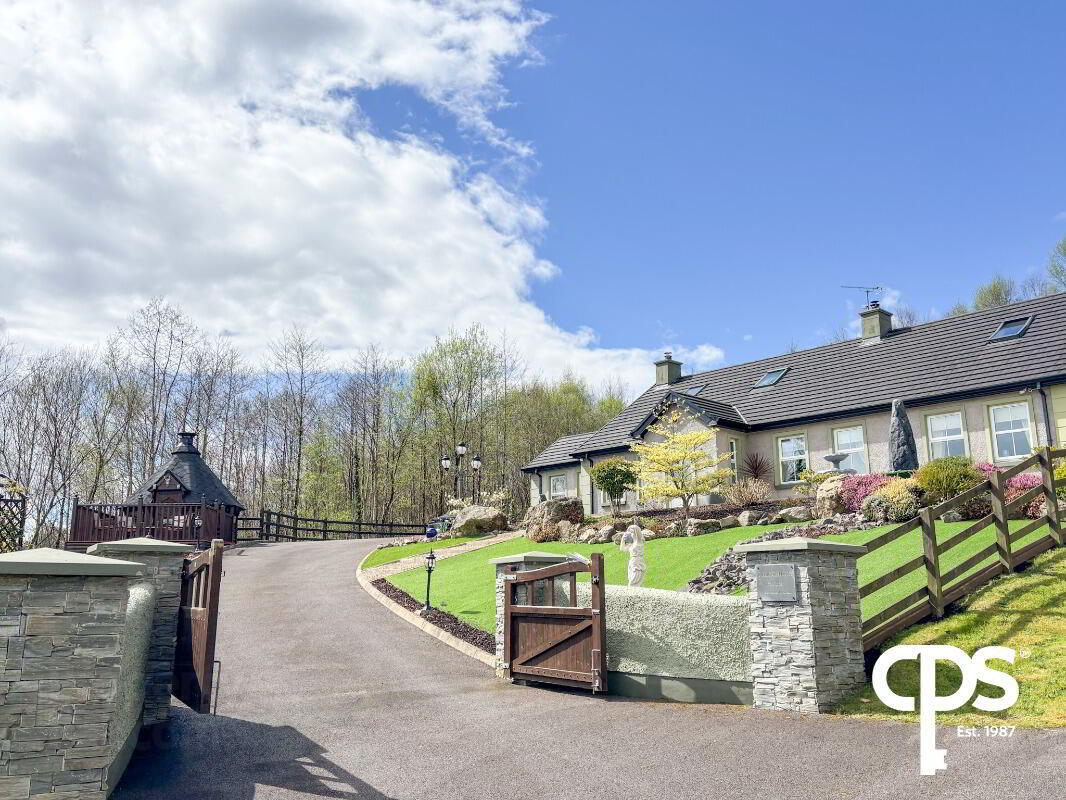
CPS are delighted to offer this exquisite modern family home sitting on a site of circa 0.75 acres to the open market place. The property situated on an elevated site not only offers tranquil views of the surrounding Fermanagh countryside but also offers comfortable modern living with its 4 bedrooms, 3 reception rooms, 4 bathrooms, spacious kitchen, utility room and external features to include extensive private driveway leading to the house, mature gardens laid in lawn, a tranquil barbeque house nestling in the mature gardens offering outdoor living, also offering a composite decking entertainment area, the gardens also offer a waterfall / stream style feature, there is ample parking facilities leading to large double garage. Also with private garden to rear with glass greenhouse / potting store for "living the good life" With only a 5 minute drive to the many wornderful lakes and picturesque couuntryside walks this stunning home home will be a treasure to the new fortunate lucky custodians
The property is ideally located, tranquil but easily accessed with close proximity to surrounding villages and towns with Pettigo and Belleek within a 5-10-minute drive away. Larger and more popular towns and cities such as Omagh and Enniskillen are within a 30 minute drive away as well as the neighbouring Donegal town and all it has to offer within a 30/35 minute drive away.
Features
- Modern finished exquisite detached property
- Located on a circa 0.75-acre elevated site
- 4 double bedrooms
- 3 spacious reception rooms
- 5 bathrooms to include 2 en-suite bathrooms.
- Sizeable and modern finished kitchen
- Modern integrated kitchen appliances
- Oil-fired central heating
- PVC double glazing windows
- Unique barbeque house with all-weather composite decking entertainment area and featured waterfall/stream
- Detached double garage
- Tranquil views of the surrounding countryside
- Close proximity to surrounding villages and towns such as Pettigo and Belleek
- Within a 30/35-minute journey from Enniskillen, Omagh and Co. Donegal
- Bespoke staircase with open tread, part carpet, with toughened glass panels and side LED Lights.
- Fast fibre broadband - CCTV cameras to all aspects
Ground floor
Reception room 1 – 4.57m x 3.59m
The first of 3 spacious reception room this property has to offer comes with carpet flooring throughout and benefits from an elegant multi fuel burning stove that sits on a granite hearth with French oak surround and granite insert. The reception room has been fitted with TV sockets, electrical points and panelled radiators.
Reception room 2 – 487m x 3.90m
The second sizeable reception room this property offers is currently being utilized as a dining room with its abundance of space. The room has been fitted with wooden effect porcelain tiled flooring throughout and offers alternative heating options with its double sided open multi fuel burning stove. With tiled back drop with French oak surround.
Reception room 3 – 3.59m x 3.32m
The third reception which is currently being utilized as a sun lounge comes with wooden effect porcelain tiled flooring a multi fuel double-sided stove with tiled inset and feench oak surround. The room offers access to the stunning rear garden through the double patio French doors.
Kitchen – 4.87m x 3.38m
The kitchen this property has to offer not only boasts being fitted with a number of impressive modern features and appliances but also offers ample space to meet your needs.
The kitchen comes fitted with a number of features to include:
- High and low storage units
- Modern 1 and a half bowl sink
- Featured island/breakfast bar with electrical points installed below
- Chilled wine rack
- Pull out larder
- Fitted overhead spotlighting
- Lighting under cupboard and kick boards
Utility room – 2.16m x 1.98m
The utility room accessed via the hall and comes fitted with low storage units and has plumbing installed within for a washing machine and tumble dryer. The utility room comes with wooden effect porcelain tiled flooring throughout and also boasts housing a walk-in airing cupboard.
Downstairs W/C – 1.49m x 1.21m
The downstairs bath comprises of a two-piece suite to include cube W/C and hand wash basin vanity unit style.
Bedroom 1 – 3.59m x 3.59m
The first bedroom located on the ground floor presents itself as a spacious double bedroom that comes with carpeted flooring throughout and benefits from an en-suite bathroom
En-suite bathroom – 2.59m x 0.94m
The ensuite bathroom to the first bedroom comprises of a 3-piece suite to include qube W/C, hand wash basin and full tiled wet room style shower. The bathroom comes with tiled flooring throughout and has been fitted with a heated towel rack and boasts heated LED lit mirror with integrated clock.
Bedroom 2 – 3.59m x 3.59m
The second spacious double bedroom located on the ground floor comes with carpeted flooring throughout and benefits from being fitted with a number of electrical points.
Main bathroom – 3.87m x 1.70m
The main bathroom of the property comprises of a four-piece suite to include qube W/C, floating vanity hand wash basin and free standing bath with a tiled splashback surround and a wet room style shower. The bathroom comes with tiled flooring throughout and boasts heated LED lit mirror with integrated clock.
First floor
Landing – 3.84m x 1.40m
The Landing comprises a velux window allowing for ample lighting, accessed via hallway. Space boosts walk in wardrobe 1.8m x 1.8m
Main bedroom – 5.82m x 4.84m (includes en-suite bathroom)
The master bedroom of this property which is located to the first floor comes with carpeted flooring throughout and boasts an en-suite bathroom. The main bedroom offers additional storage facilities in the shape of a walk-in wardrobe and has also been fitted with a velux window.
En-suite bathroom
The en-suite bathroom to the main bedroom comprises of a three-piece suit to include qube W/C, 4 drawer vanity with hand wash basin and fully tiled open shower with waterfall style head fitted within. The bathroom comes fitted with tiled flooring throughout and boasts a velux window and a heated LED lit mirror with integrated clock.
Bedroom 4 – 4.11m x 4.08m
The fourth and final spacious double bedroom this property has to offer comes with carpeted flooring throughout with the velux window allowing an abundance of natural sunlight to shine through which compliments the surrounding décor. Also benefits from a large walk in wardrobe
Bathroom
The last bathroom comprises of a three-piece suit to include cube W/C, hand wash basin and free standing bath. The bathroom comes fitted with tiled flooring throughout and boasts a velux window. Also boost space for a dressing table.
Detached garage – 6.40m x 6.40m
This spacious detached garage comes fitted with a number of fitted features to include double electric roller doors, overhead lighting, electrical sockets, high and low storage units and additional storage space to the attic space that has been floored. Garage has been built in such a way it can be easily converted into a granny flat / working office subject to planning permission.
External features
Externally this property benefits from a number of features including to the front of the property a unique timber framed barbeque house and composite decking entertainment area with amble space to host a number of individuals. There is an elevated private driveway leading to the front of house which also offers ample parking facilities. Further features to the front of the house consist of a wraparound stone paved walkway with a lawn laid in grass, artificial astro turf and rockery with a stream/waterfall styled featured to the back of the barbeque hut which runs into your very own pond surrounded by extensive orchard.
The private driveway extends to the side of the property leading to the detached double garage and rear of the property. The rear features of this premise allow for further privacy and seclusion with the fully enclosed timber fencing entertainment area that is laid in artificial astro turf and greenhouse area which is laid in stoned. Property also benefits from raised flower and vegetable bed with an integrated water feature.


