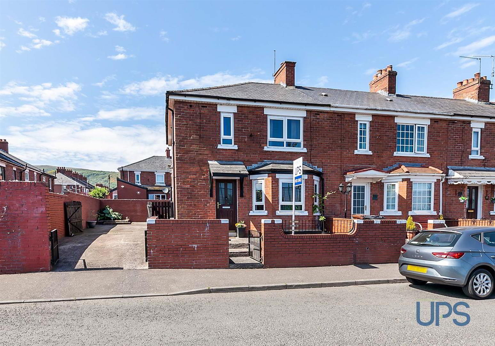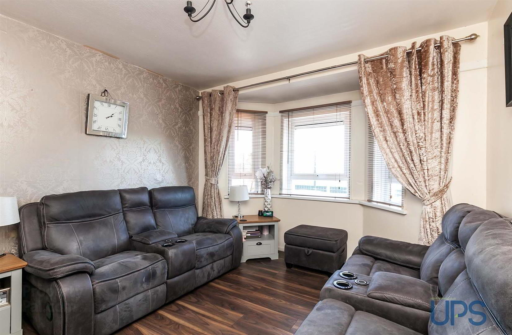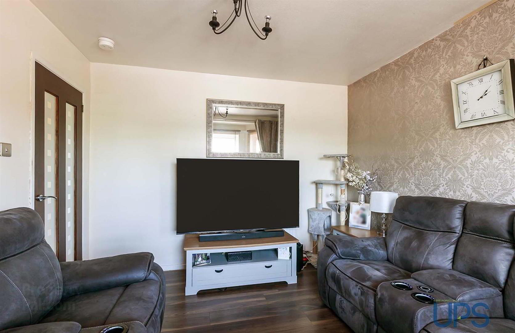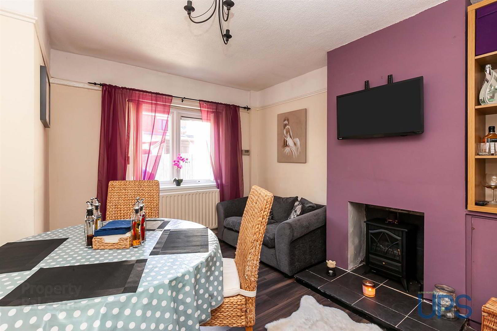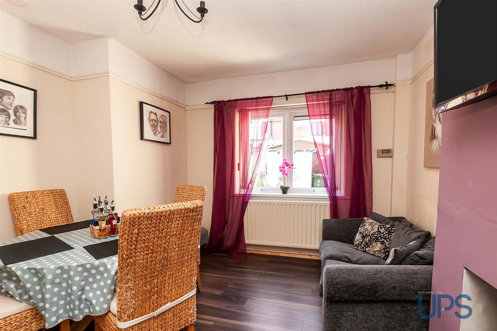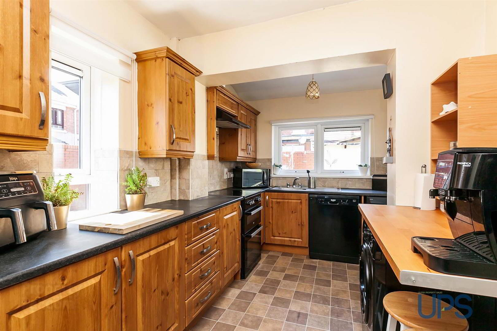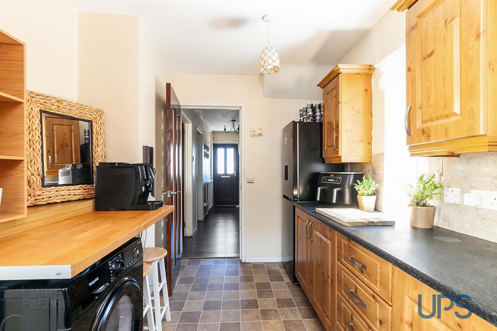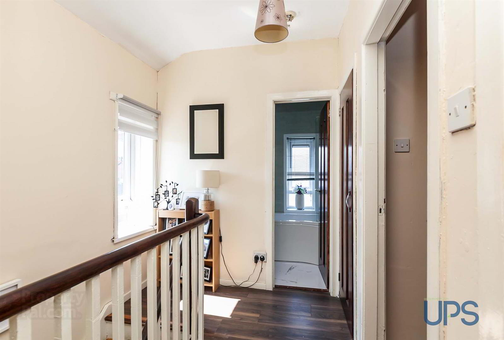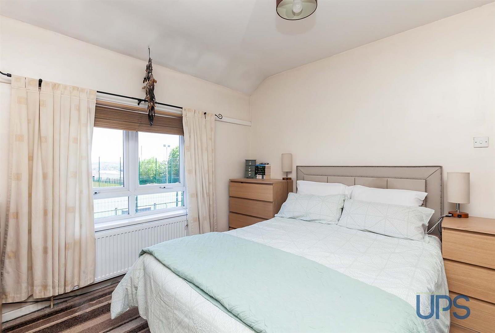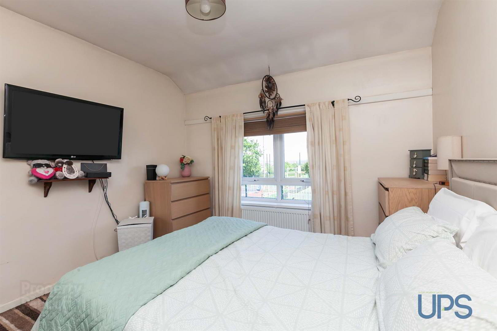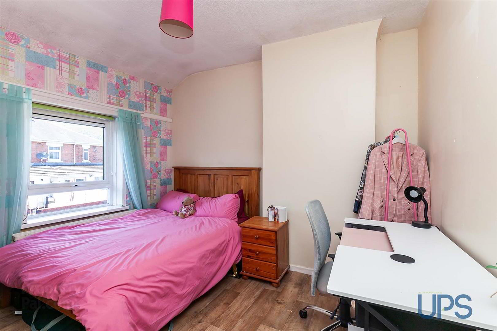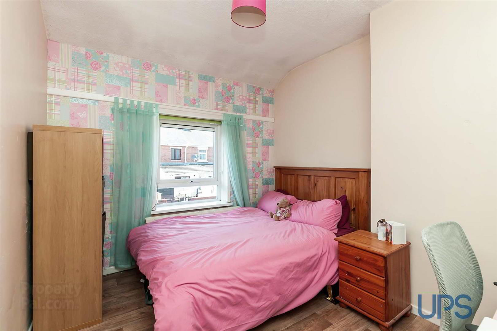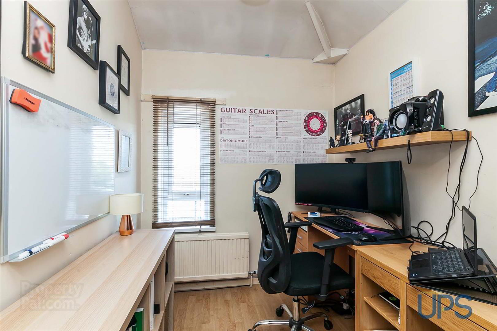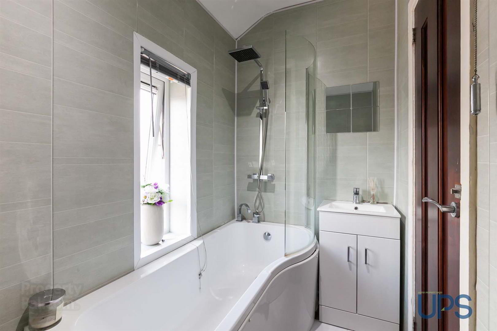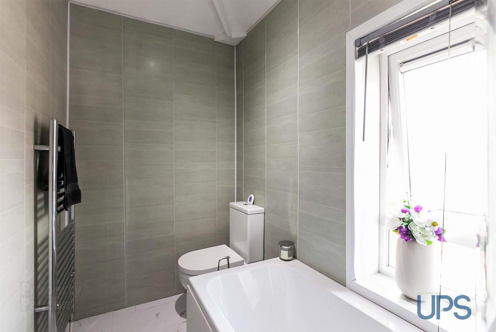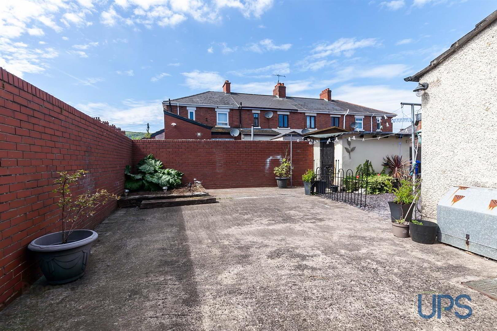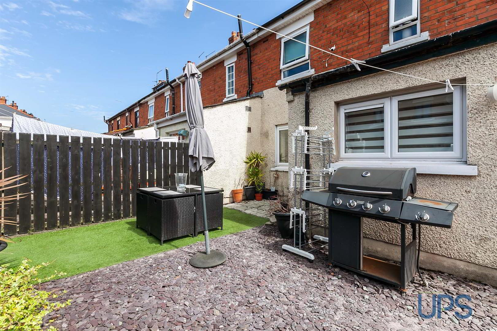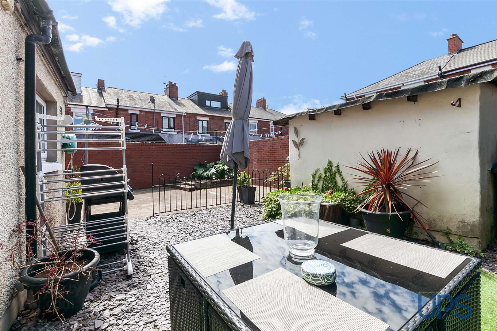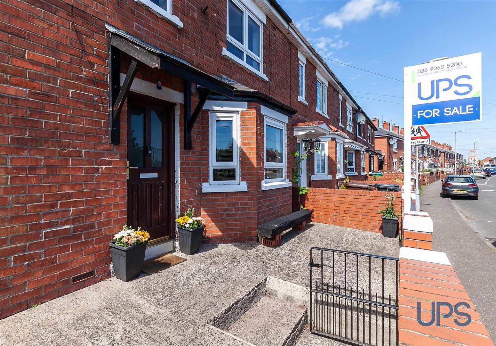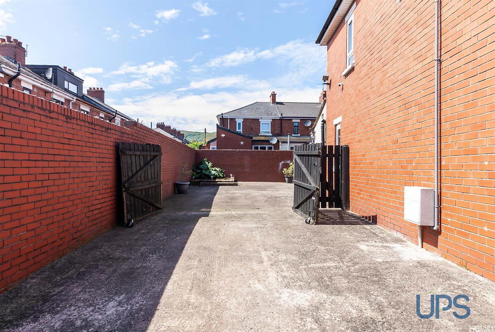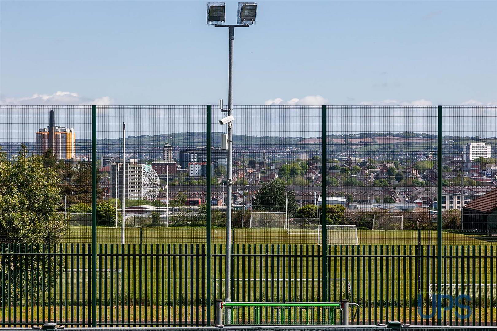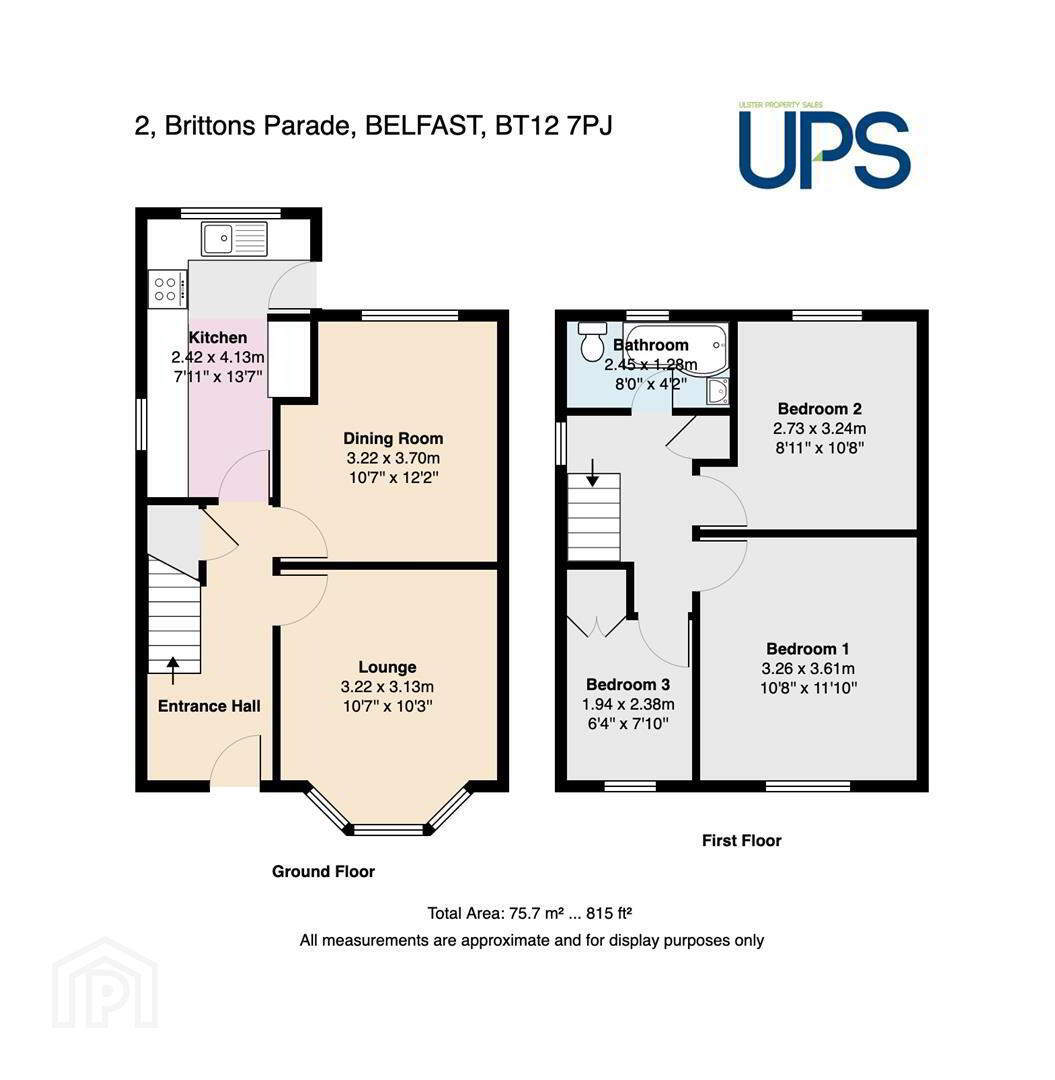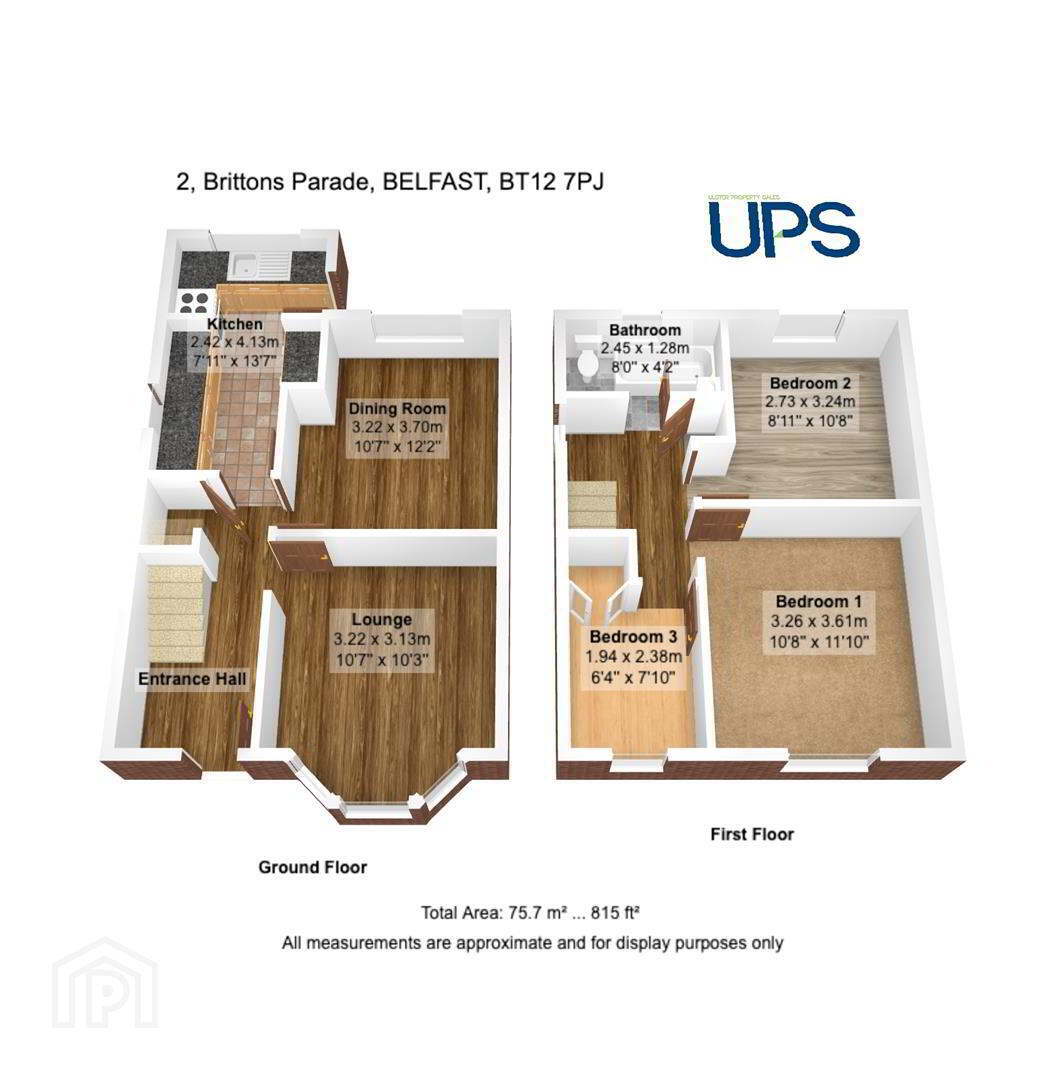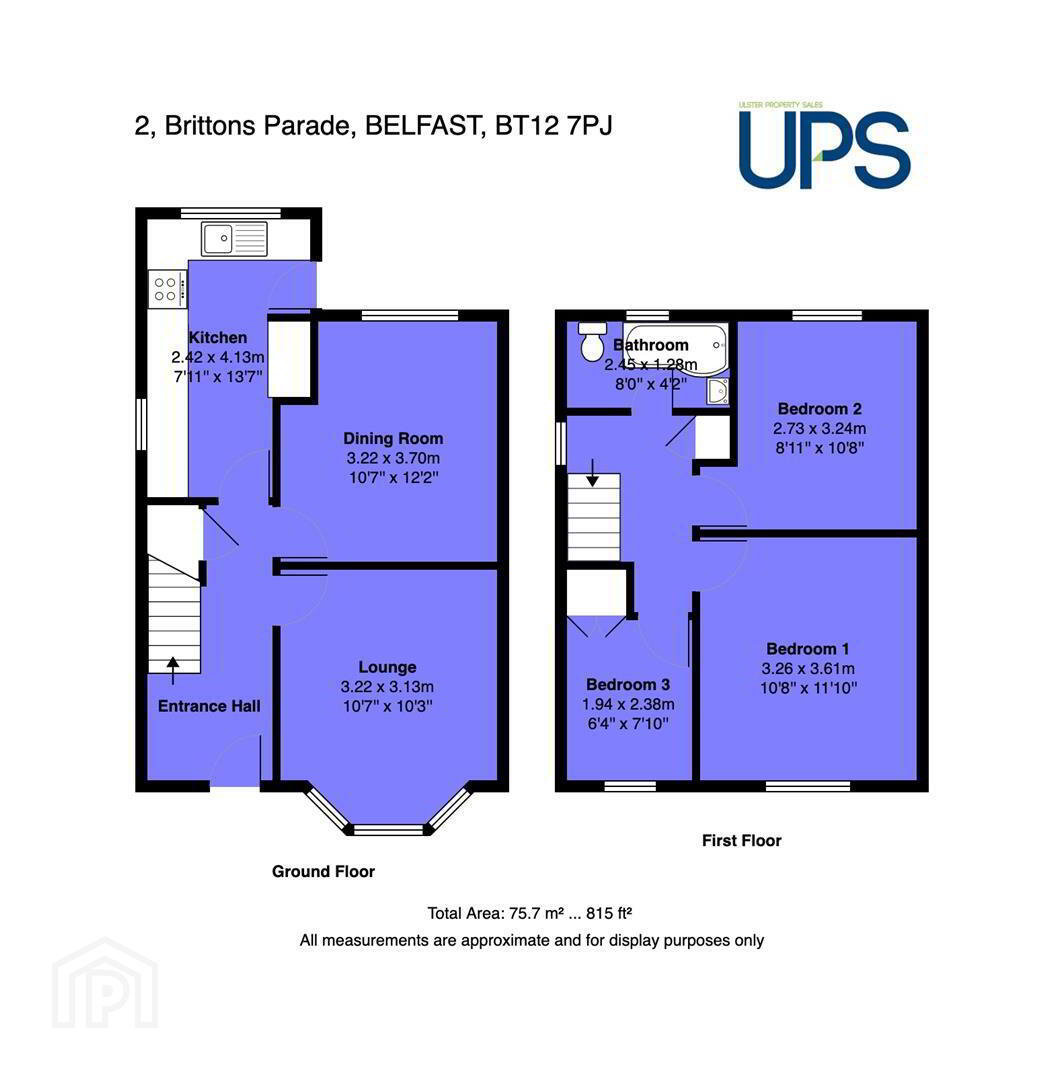2 Brittons Parade,
Belfast, BT12 7PJ
3 Bed End-terrace House
Sale agreed
3 Bedrooms
1 Bathroom
2 Receptions
Property Overview
Status
Sale Agreed
Style
End-terrace House
Bedrooms
3
Bathrooms
1
Receptions
2
Property Features
Tenure
Freehold
Energy Rating
Broadband Speed
*³
Property Financials
Price
Last listed at Offers Around £134,950
Rates
£959.30 pa*¹
Property Engagement
Views Last 7 Days
4,227
Views Last 30 Days
13,440
Views All Time
18,631
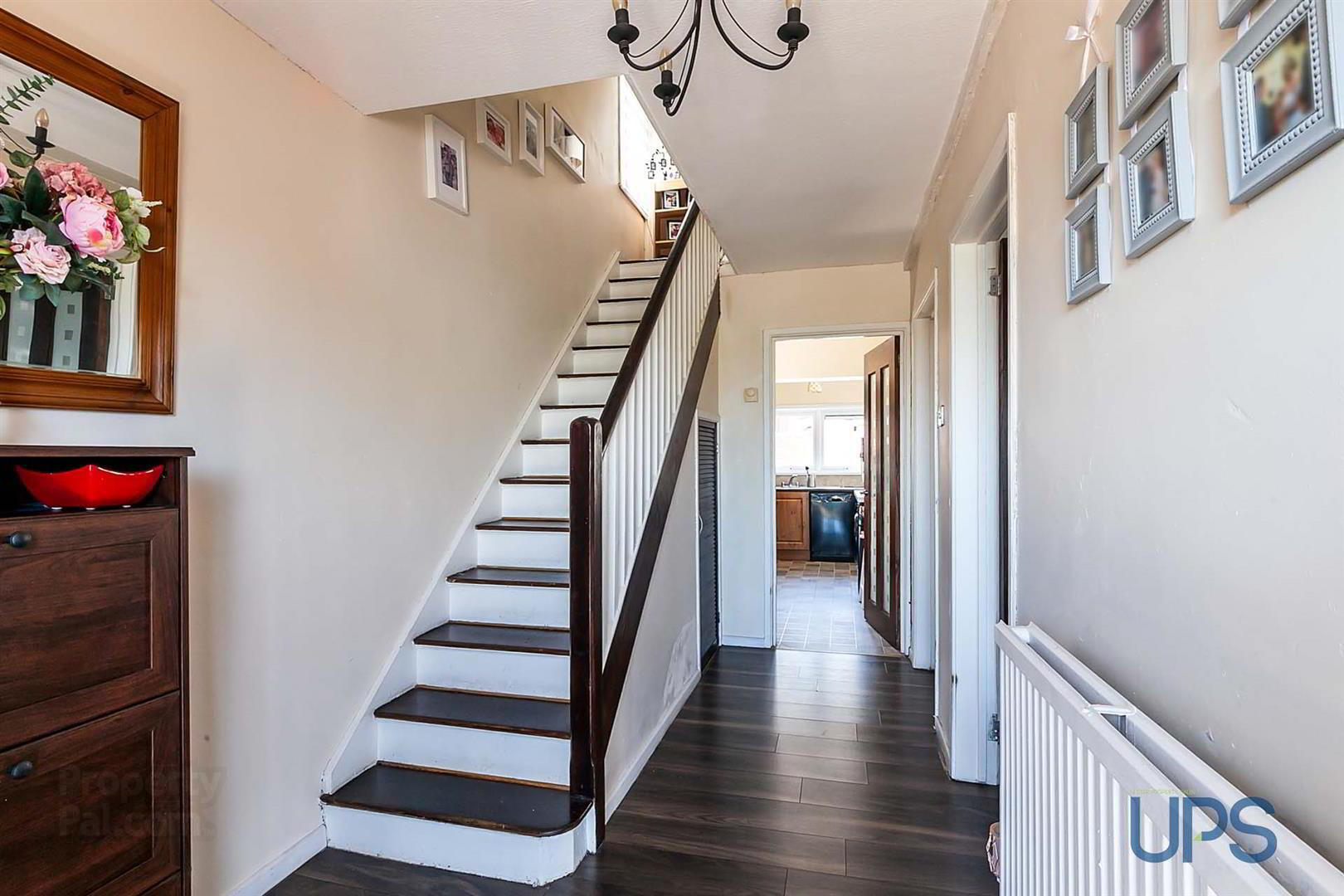
Additional Information
- An attractive red-brick end-of-terrace home with off-road car parking and ideally placed opposite an attractive outlook over Pat O'Hare's playground as well as beautiful elevated views from first-floor level towards the city.
- Three bedrooms.
- Two separate reception rooms to include a living room with a bay window.
- Fitted kitchen.
- White bathroom suite at first-floor level.
- Gas-fired central heating / UPVC double glazing / Higher-than-average energy rating (EPC C-71)
- Privately enclosed rear garden.
- Tremendous doorstep convenience to include accessibility to lots of schools, shops and transport links along with the Glider service and wider motorway network.
- Accessibility to the city centre, state-of-the-art leisure facilities and beautiful parklands plus much more.
- Adjacent to Cardinal O'Donnells GAC and viewing comes highly recommended !
This home benefits from a higher-than-average energy rating (EPC C-71) and offers room to extend further subject to normal consent, and the well-appointed accommodation is briefly outlined below.
Three bedrooms and a white bathroom suite complete the first floor.
On the ground floor there is a spacious and welcoming entrance hall with two separate reception rooms, including a living room with a bay window. There is also a fitted kitchen.
Other qualities include gas-fired central heating and mostly double glazing as well as off-road car parking and a privately enclosed rear garden.
A beautiful home close to an abundance of amenities on the Andersonstown and Falls Roads as well as beautiful parklands and state-of-the-art leisure facilities, to name a few!
Viewing strongly recommended.
- GROUND FLOOR
- Hardwood glass panelled front door to;
- SPACIOUS AND WELCOMING ENTRANCE HALL
- Wooden effect strip floor, storage understairs.
- LIVING ROOM 3.73m x 3.20m (12'3 x 10'6)
- Bay window, wooden effect strip floor.
- LOUNGE / DINING ROOM 3.71m x 2.92m (12'2 x 9'7)
- Wooden effect strip floor.
- KITCHEN 4.39m x 2.49m (14'5 x 8'2)
- Range of high and low level units, single drainer stainless steel sink unit, plumbed for washing machine, plumbed for dishwasher, extractor fan, Upvc double glazed back door.
- FIRST FLOOR
- LANDING
- Storage cupboard.
- WHITE BATHROOM SUITE
- Bath, thermostatically controlled shower unit, low flush w.c, wash hand basin and storage cabinet, chrome effect towel warmer, chrome effect sanitary ware, pvc panelled walls.
- BEDROOM 1 3.43m x 3.30m (11'3 x 10'10 )
- BEDROOM 2 3.58m x 3.40m (11'9 x 11'2)
- Attractive elevated views towards City.
- BEDROOM 3 2.72m x 2.01m (8'11 x 6'7)
- Laminated wood effect floor.
- OUTSIDE
- Low maintenance rear garden, outdoor tap, off road carparking, double gates to further parking, small enclosed front patio / garden.


