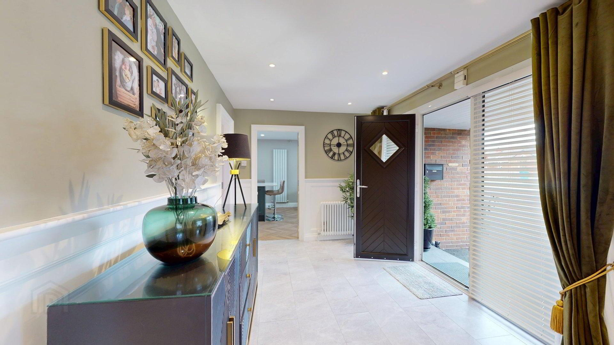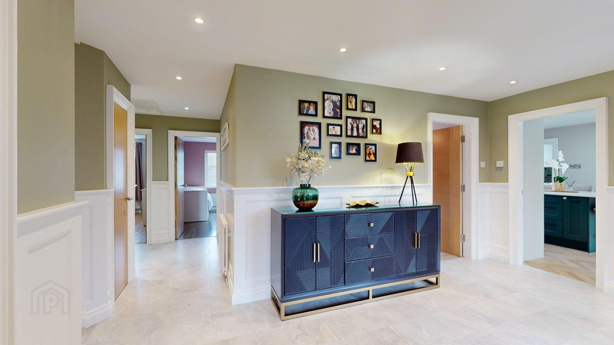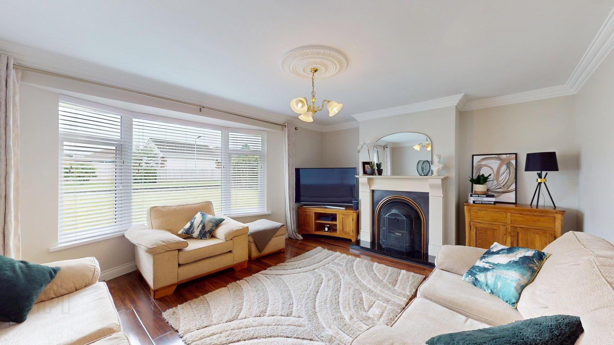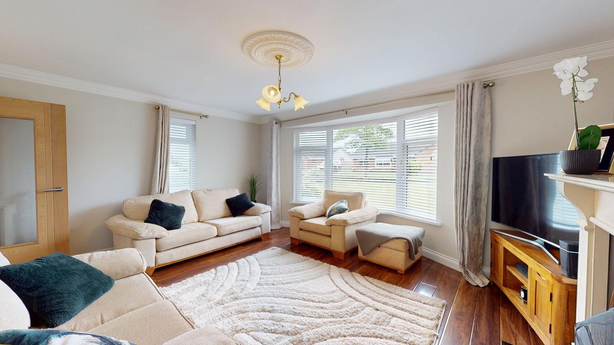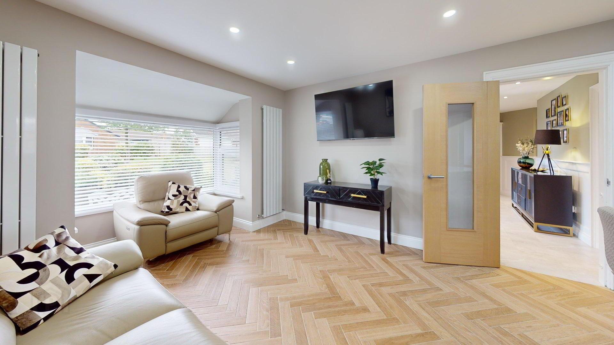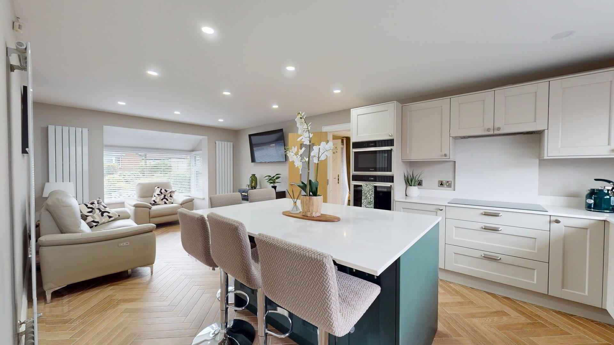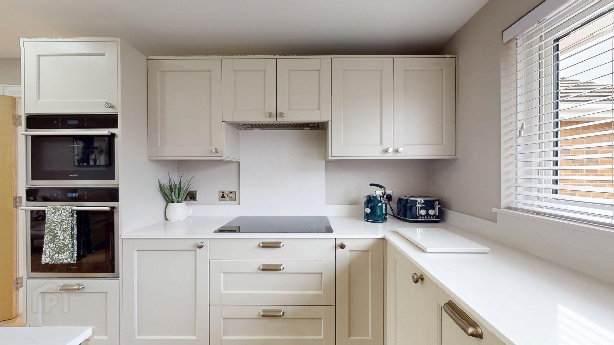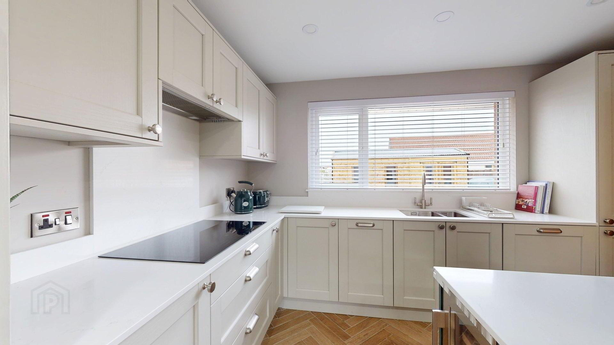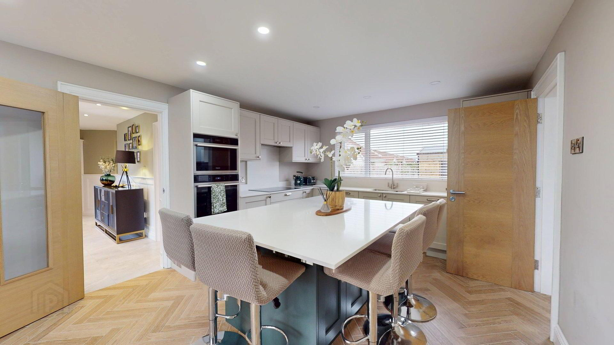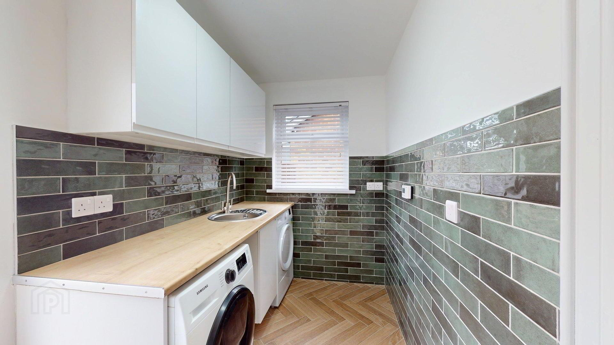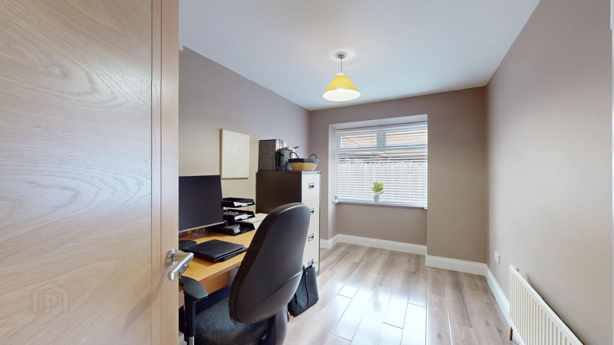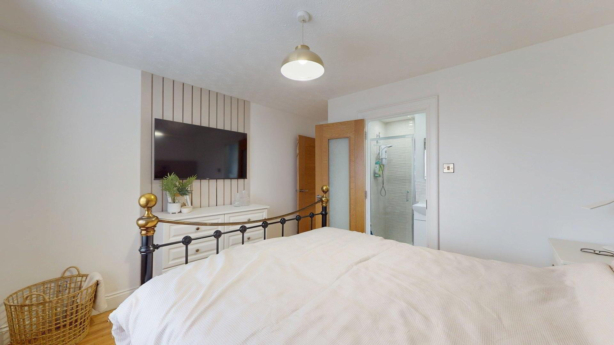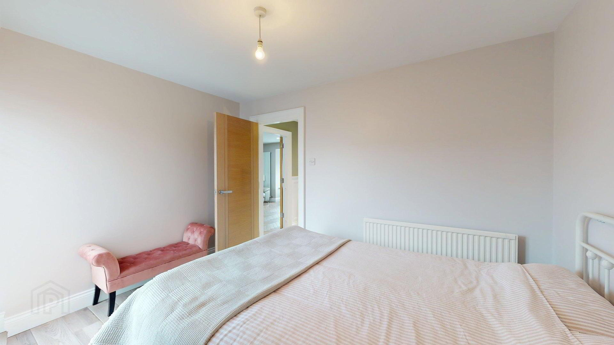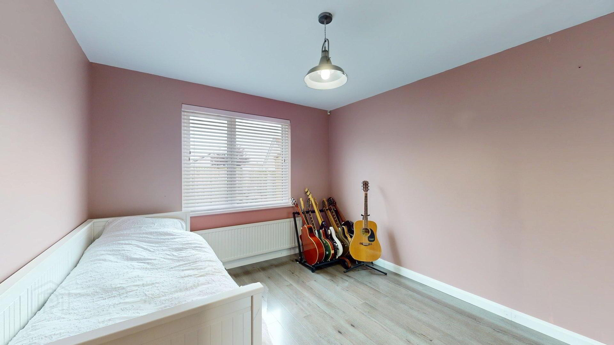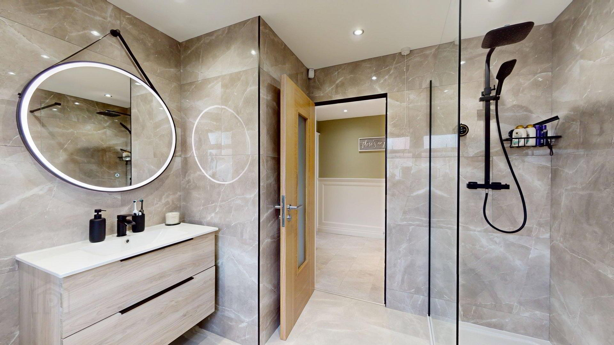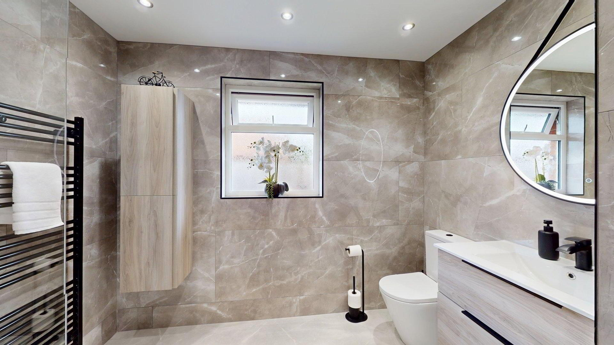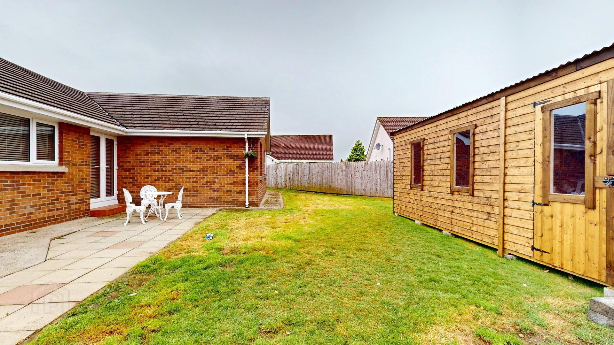2 Bovally Road,
Limavady, BT49 0TA
4 Bed Detached Bungalow
Offers Over £295,000
4 Bedrooms
2 Bathrooms
1 Reception
Property Overview
Status
For Sale
Style
Detached Bungalow
Bedrooms
4
Bathrooms
2
Receptions
1
Property Features
Tenure
Freehold
Heating
Oil
Broadband
*³
Property Financials
Price
Offers Over £295,000
Stamp Duty
Rates
£1,329.90 pa*¹
Typical Mortgage
Legal Calculator
Property Engagement
Views All Time
722
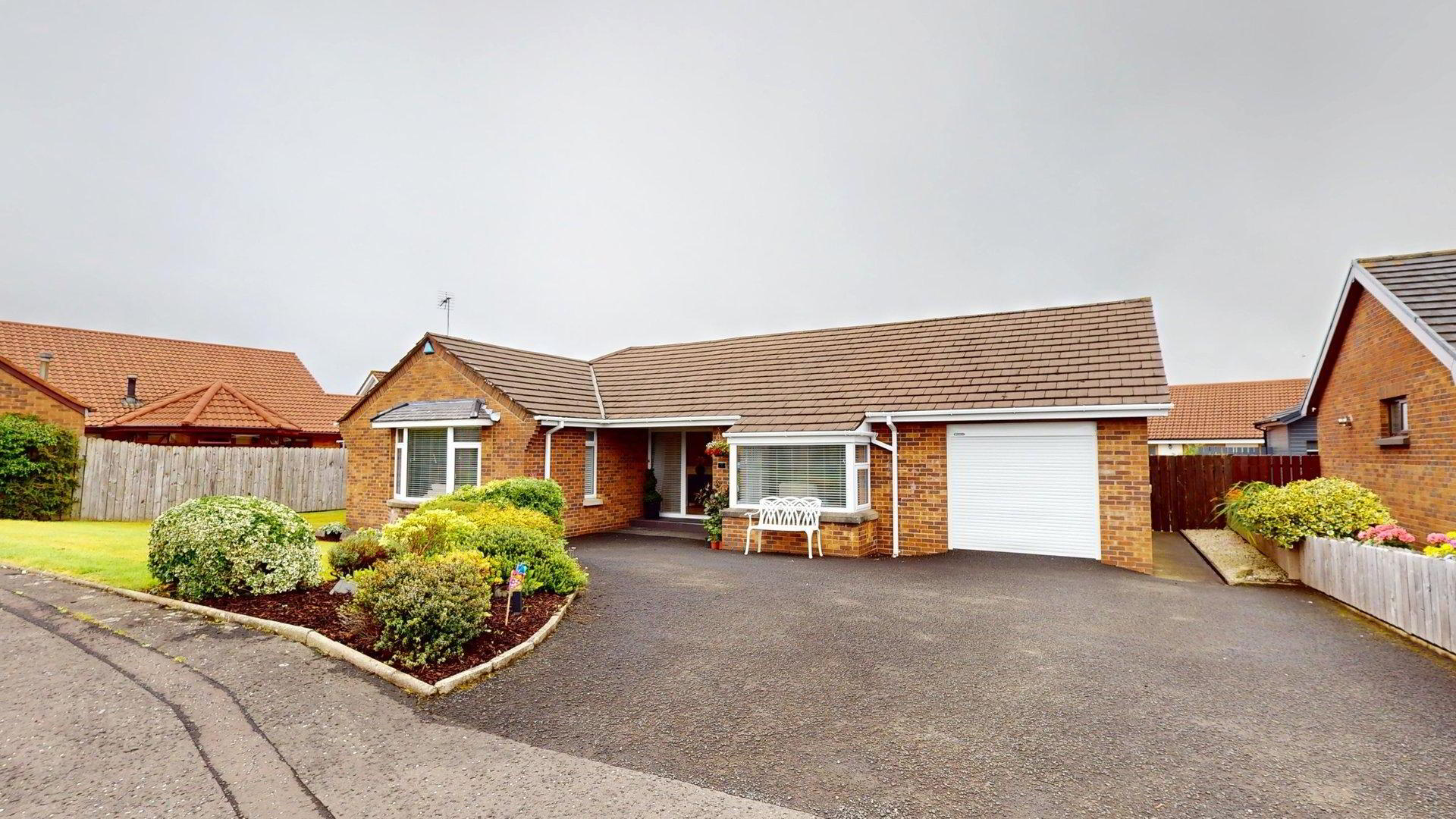
Additional Information
- Superb Detached Bungalow Situated On An Excellent Site, In A Popular Residential Location. Recently Refurbished and Finished To A Very High Standard.
- Spacious Living Room With Feature Fireplace and Polished Flooring.
- Four Bedrooms, Master Bedroom With Ensuite Shower Room.
- Deluxe Shower Room Comprising White, Designer Three Piece Suite.
- Beautiful Kitchen/Dining Area With Excellent Range of Contemporary, Two Tone Shaker Style Units Incorporating Dishwasher, Fridge/Freezer, Drinks Cooler, Hob and Oven.
- Utility Room With Good Range Of High Gloss Units and Modern Tiling To Walls and Floor.
- Key Features Include; Oil Fired Central Heating System (New Condensing Boiler), Double Glazed Windows and Doors In uPVC Frames (Recently Installed), Feature Interior Doors, Modern Fixtures and Fittings, Designer Wall and Floor Coverings, Tarmac Driveway, Integral Garage.
Property Details:
Accommodation :....................
Reception Hall :14'10 x 8'4 uPVC composite front door with double glazed centre lights and side screens. Feature panelling to walls. Modern tiling to floor. Recessed lights to ceiling. Cloakroom and Shelved Hotpress.
Living Room :16'8 x 12'8 Feature cast iron, horseshoe fireplace with open fire, granite hearth and contemporary surround. Attractive bay window. Ceiling cornicing with centre rose. Polished Walnut floor.
Kitchen / Dining Area With Living Space :25'6 x 11'10 25'6 x 11'10 Superb range of Modern two tone, Shaker style units Quartz worktops and splashbacks. Stainless steel one and a quarter bowl sink unit with chrome mixer taps. Herringbone tiled floor. Recessed LED lights to ceiling. Feature centre island unit/breakfast bar with Quartz worktop. Integral dishwasher, fridge/freezer, drinks cooler, double eyelevel oven and matching 4 ring induction hob with concealed extractor fan. Feature bay window and vertical wall radiators to Living Area.
Utility Room :9'8 x 5'4 Excellent range of High Gloss units with matching worktops and stainless steel sink unit with chrome mixer taps. Modern tiling to walls and Herringbone tiling to floor. Plumbed for washing machine. uPVC rear door with double glazed centre light.
Master Bed [1] With Ensuite Shower Room :11'8 x 10'2 Feature panelling to walls. Solid Oak flooring.
Ensuite Shower Room :8'4 x 3'0 White, modern 3 piece suite comprising walk-in shower unit with electric shower. Vanity unit with wash hand basin. Low flush w.c. Feature tiling to walls and floor. Heated towel rail.
Bedroom [2] Or Second Living Room :11'6 x 10'0 Polished smoked Oak floor. uPVC French doors leading out unto paved patio area.
Bedroom [3] :12'0 x 10'0 Built in sliding robes. Polished Smoked Oak floor.
Bedroom [4] :11'8 x 8'0 Feature bay window. Polished smoked Oak floor.
Shower Room :8'8 x 8'4 Deluxe, white 3 piece suite comprising large walk-in shower unit with overhead rain shower. Floating Vanity unit with wash hand basin and matching wall storage unit. Low flush w.c. Feature wall and floor tiling. Recessed LED lights to ceiling. Heated towel rail.
Exterior :Excellent road front site with gardens to front laid out in lawns, shrubs and plants. Tarmac driveway with good parking space leading to integral garage. Rear and side gardens laid out in lawns with paved patio area to rear of property enclosed by timber fence and gates. Outside lights and water tap. PVC oil tank.
Integral Garage :16'4 x 9'10 Remote controlled roller door. Light and power points. New Condensing Oil fired boiler. Built in shelving. Finished ceiling with fluorescent lights. Loft storage area.
Rates :£1329.90 Per annum as at July 2025.
EPC Rating: :E50/D66

Click here to view the 3D tour

