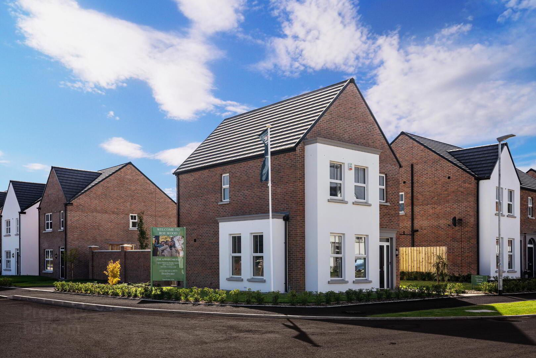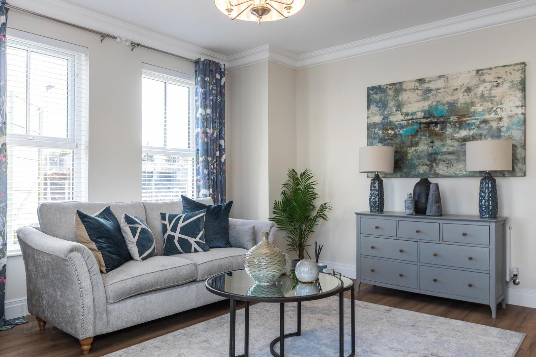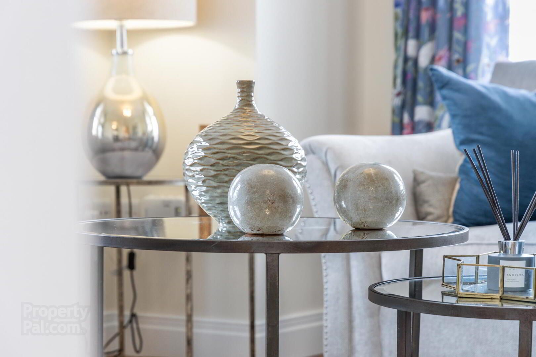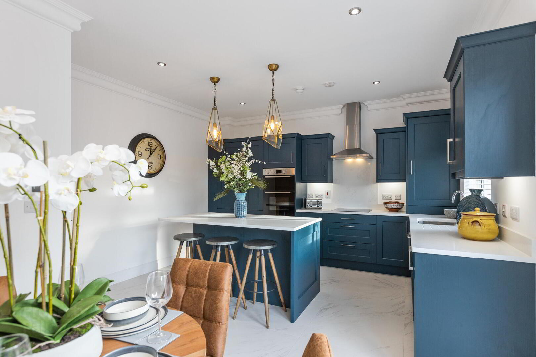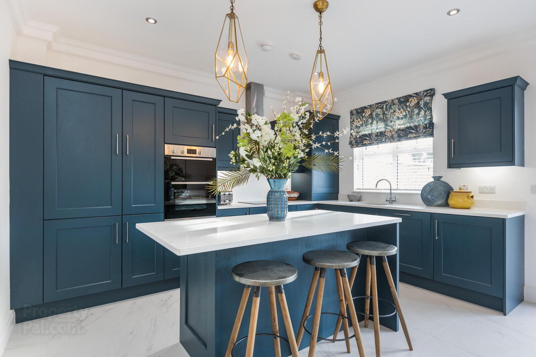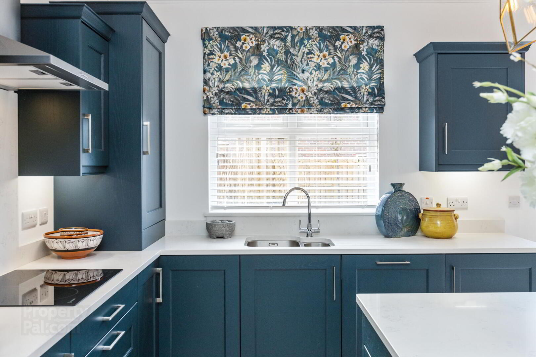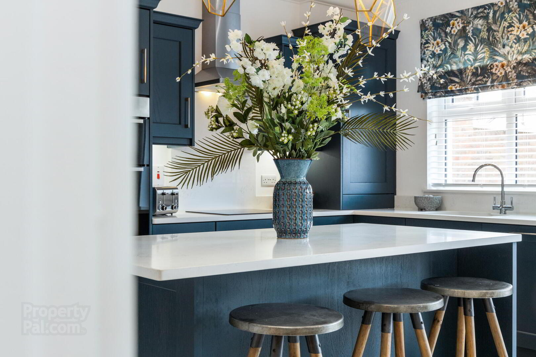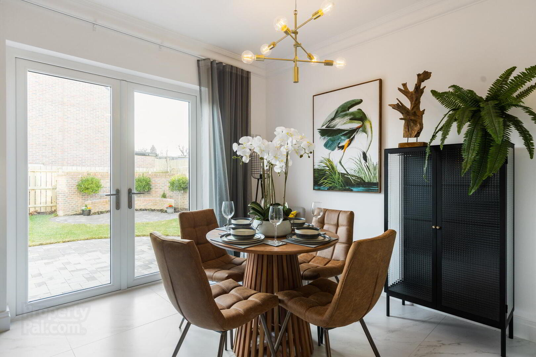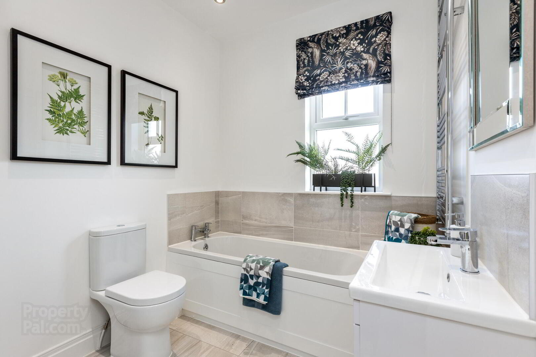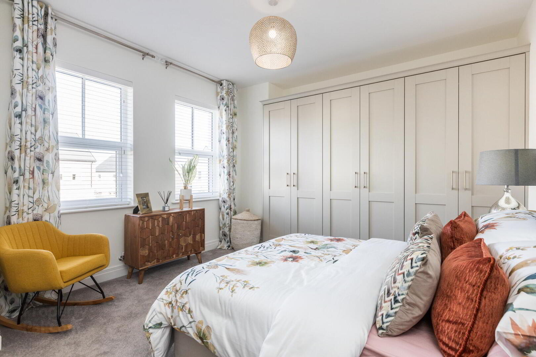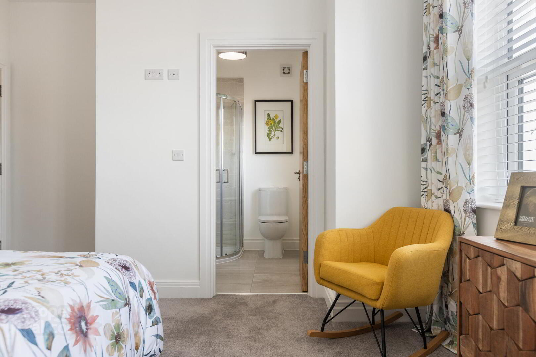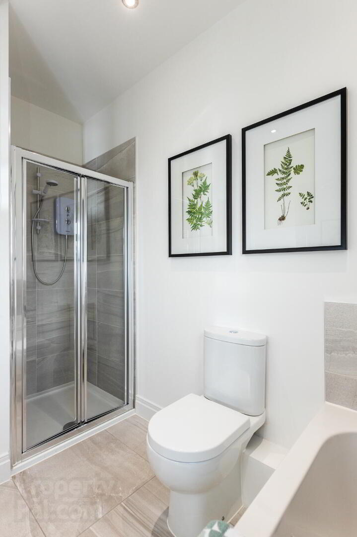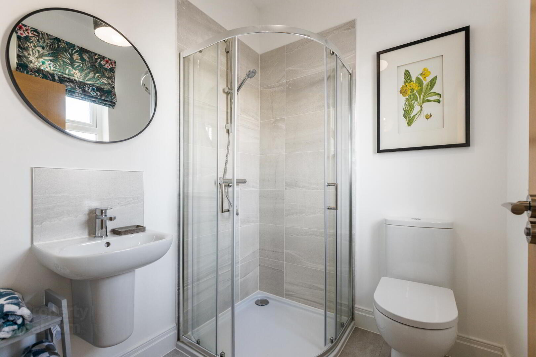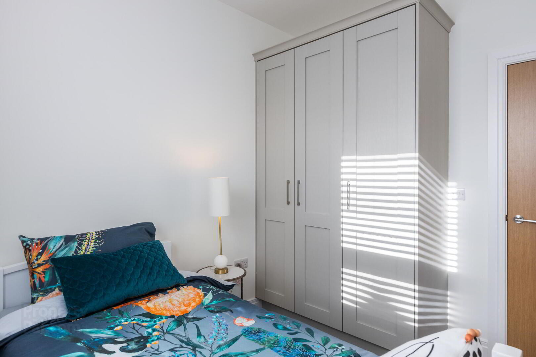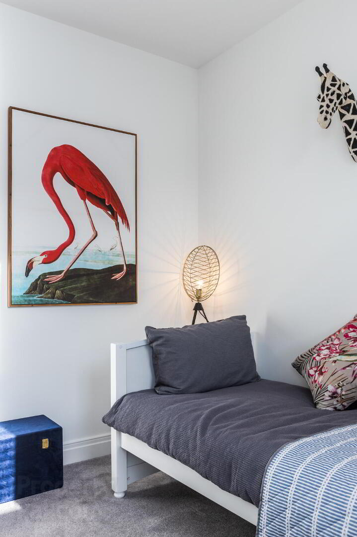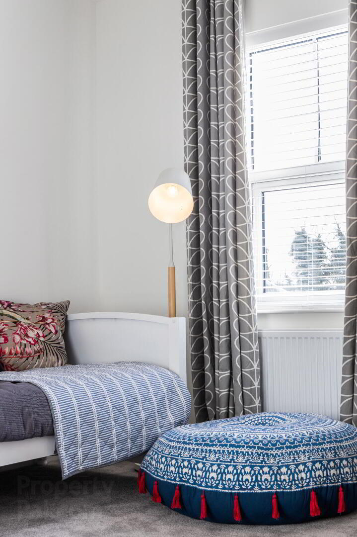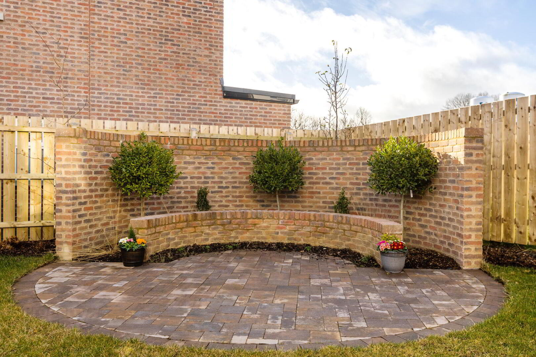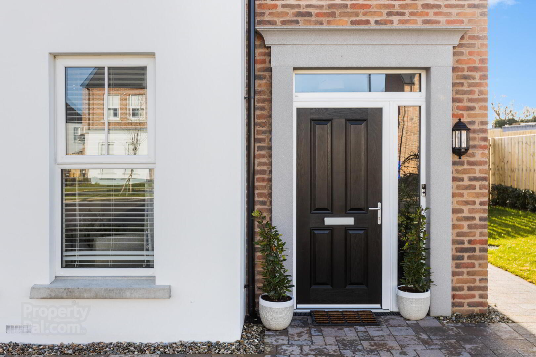2 Blackthorn Drive,
Limavady, BT49 9FN
3 Bed Detached House
Price £245,000
3 Bedrooms
2 Bathrooms
1 Reception
Property Overview
Status
For Sale
Style
Detached House
Bedrooms
3
Bathrooms
2
Receptions
1
Property Features
Tenure
Not Provided
Energy Rating
Heating
Gas
Property Financials
Price
£245,000
Stamp Duty
Rates
Not Provided*¹
Typical Mortgage
Legal Calculator
In partnership with Millar McCall Wylie
Property Engagement
Views Last 7 Days
238
Views Last 30 Days
975
Views All Time
5,309
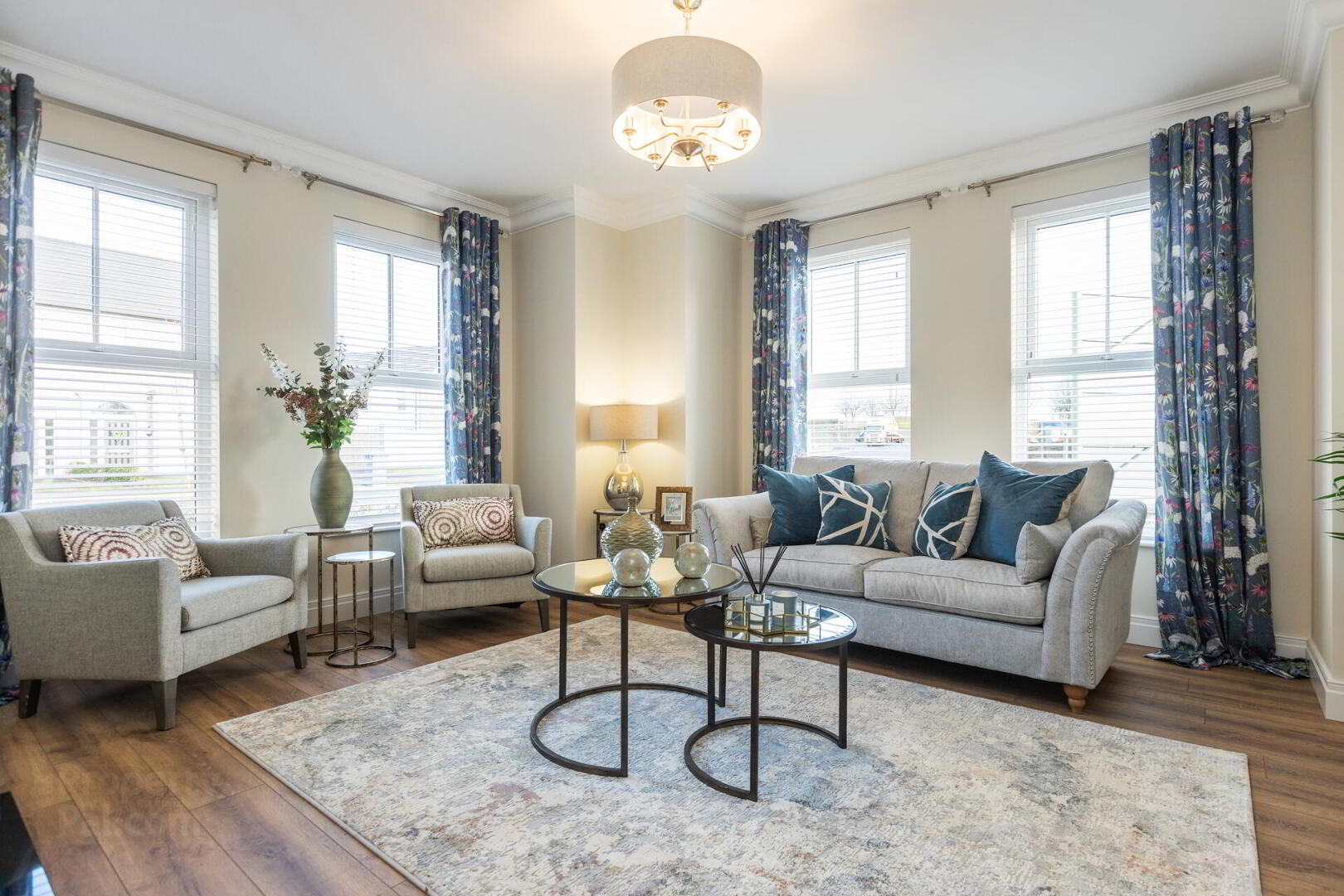
Additional Information
- 3 Bedroom Detached House
- High Specification Turnkey Finish
- Gas Central Heating
- Double Glazed Windows
- PVC Fascia & Rainwater Goods
- Tarmac Driveway & Enclosed Garden To Rear
- Property Being Sold On A Lease Back Basis
- Close Distance to Limavady Town Centre, Shops, Schools & Amenities
- With Easy Commuting Distance to Coleraine, L/derry & Main Arterial Routes
This excellent 3 bedroom detached fully furnished show home has been finished to the high specification throughout and occupies a prime site within the Roe Wood development. Being within close distance to Limavady town centre with shops, schools and all town centre amenities and also convenient to Coleraine, L/derry and all main arterial routes. Early internal inspection comes highly recommended.
- Entrance Hall
- With tiled flooring. Cloaks comprising wc and wash hand basin.
- Lounge 4.9m x 4.35m
- With cream surround fireplace with black inset and hearth with electric fire, coving and laminate flooring.
- Kitchen / Dining Area 5.9m x 4.15m
- With fully fitted extensive range of eye and low level units quartz worktops with undermount bowl and a half Franke sink, integrated hob with extractor fan, integrated eye level oven, integrated fridge freezer, integrated dishwasher, integrated washer/dryer, feature centre island, larder cupboard with pull out drawers, LED lighting under high level units, TV point, coving, tiled floor and French doors to rear.
- First Floor Landing
- With storage cupboard and access to roofspace.
- Bedroom 1 4.75m x 3.7m
- With built in wardrobe. En-suite comprising fully tiled walk in shower cubicle, wc, wash hand basin with tiled splash, extractor fan and tiled floor.
- Bedroom 2 3.15m x 3.1m
- With built in wardrobe.
- Bedroom 3 3.1m x 2.7m
- With built in wardrobe.
- Bathroom
- Suite comprising fully tiled walk in shower cubicle, bath with tiled splashback, wc, wash hand basin with tiled splashback, heated towel rail, extractor fan, recessed lights and tiled floor.
- EXTERIOR FEATURES
- Tarmac driveway. Garden to laid in lawn. Fully enclosed garden to rear laid in lawn with paved patio area. Outside tap and light.
- Estimated Domestic Rates Bill TBC. Tenure Freehold. Management Fee £125 approx per year.


