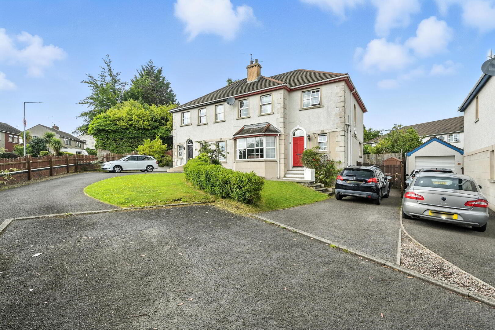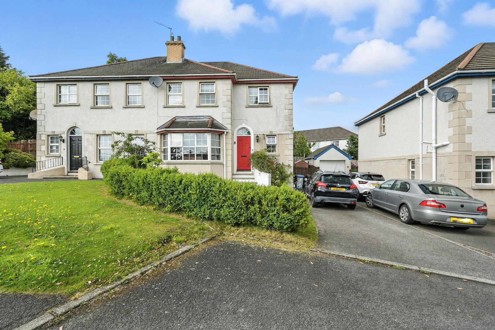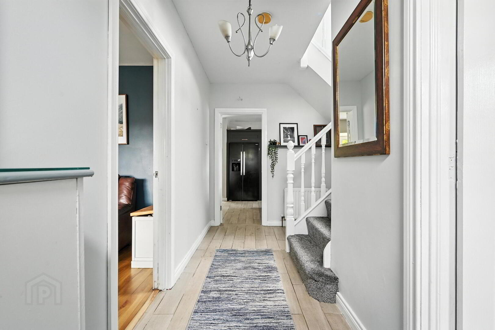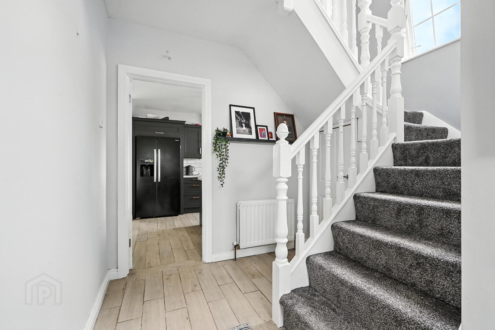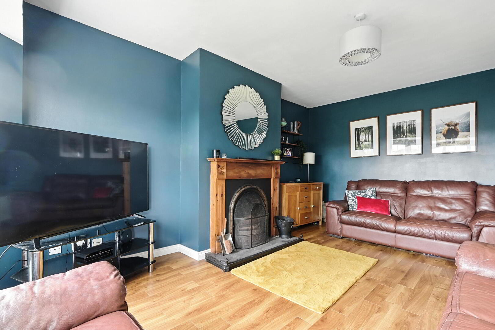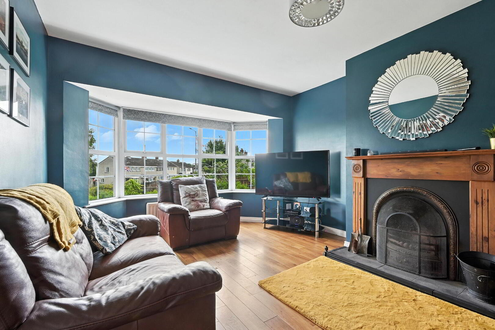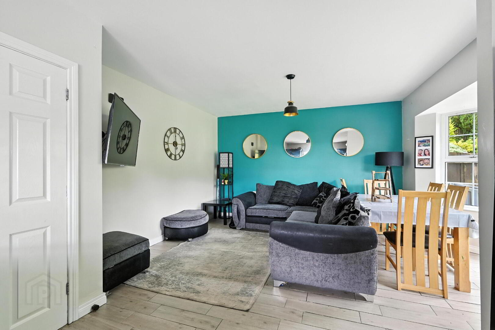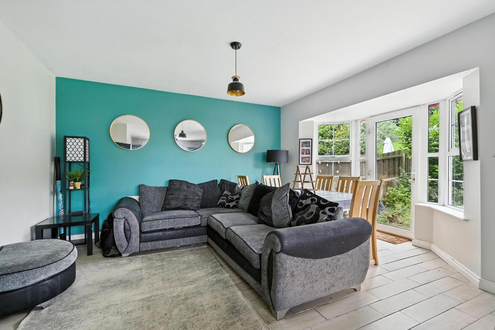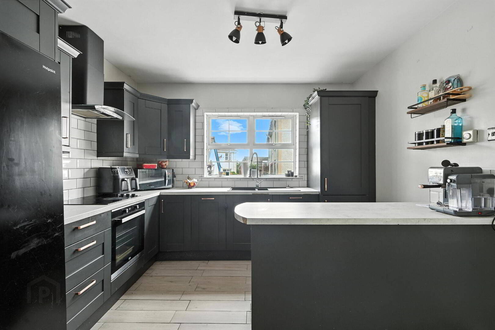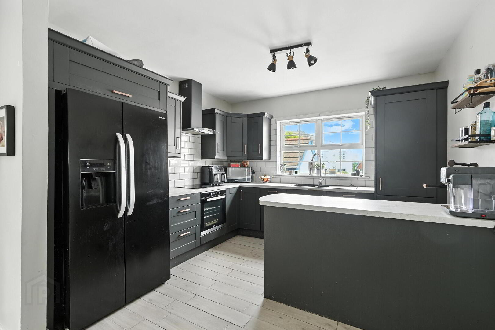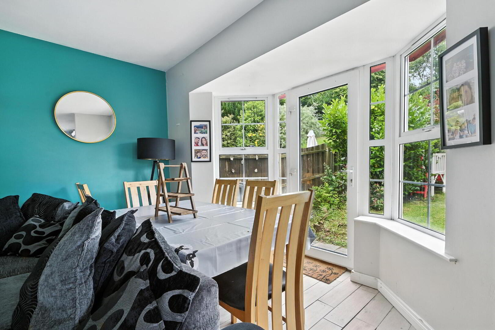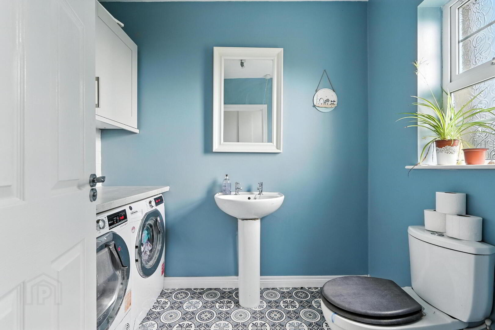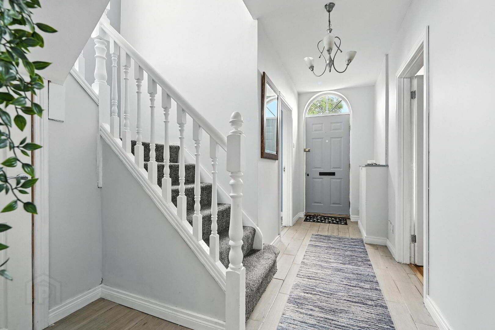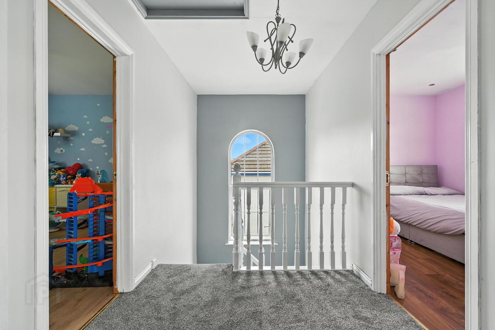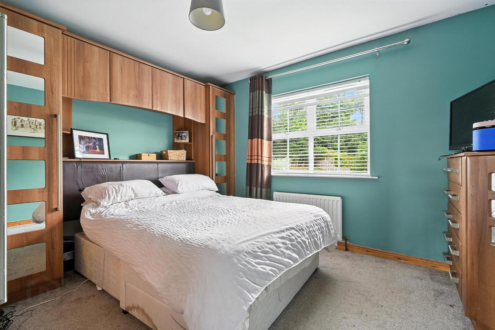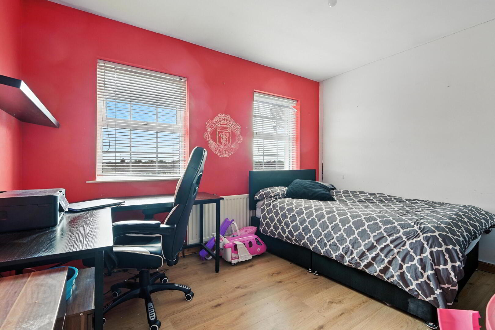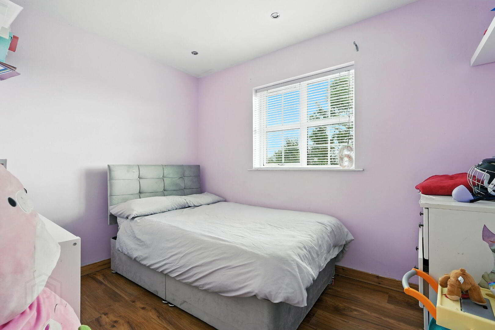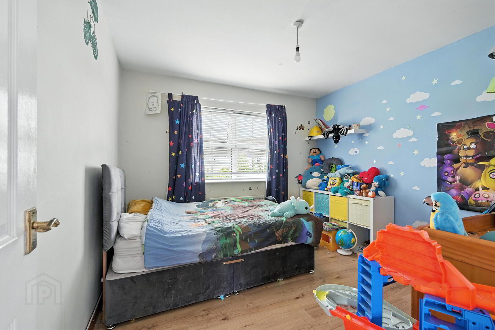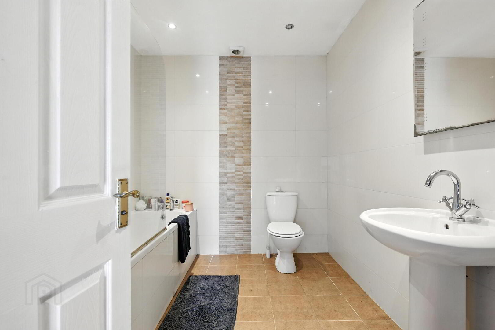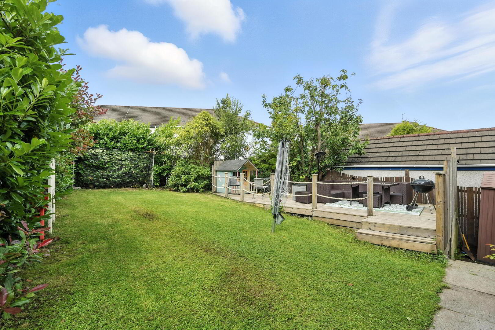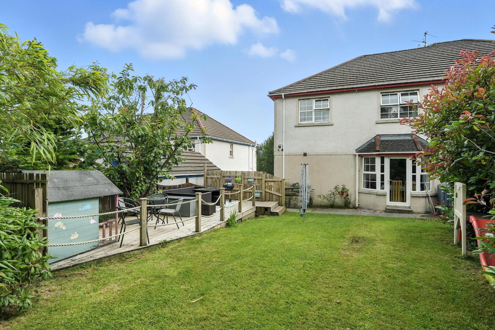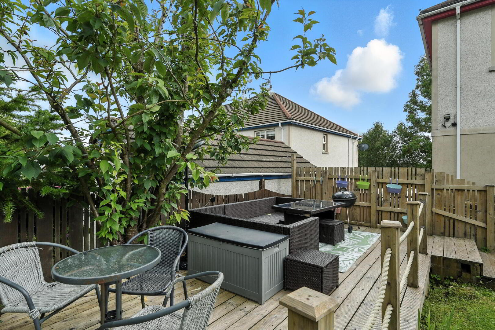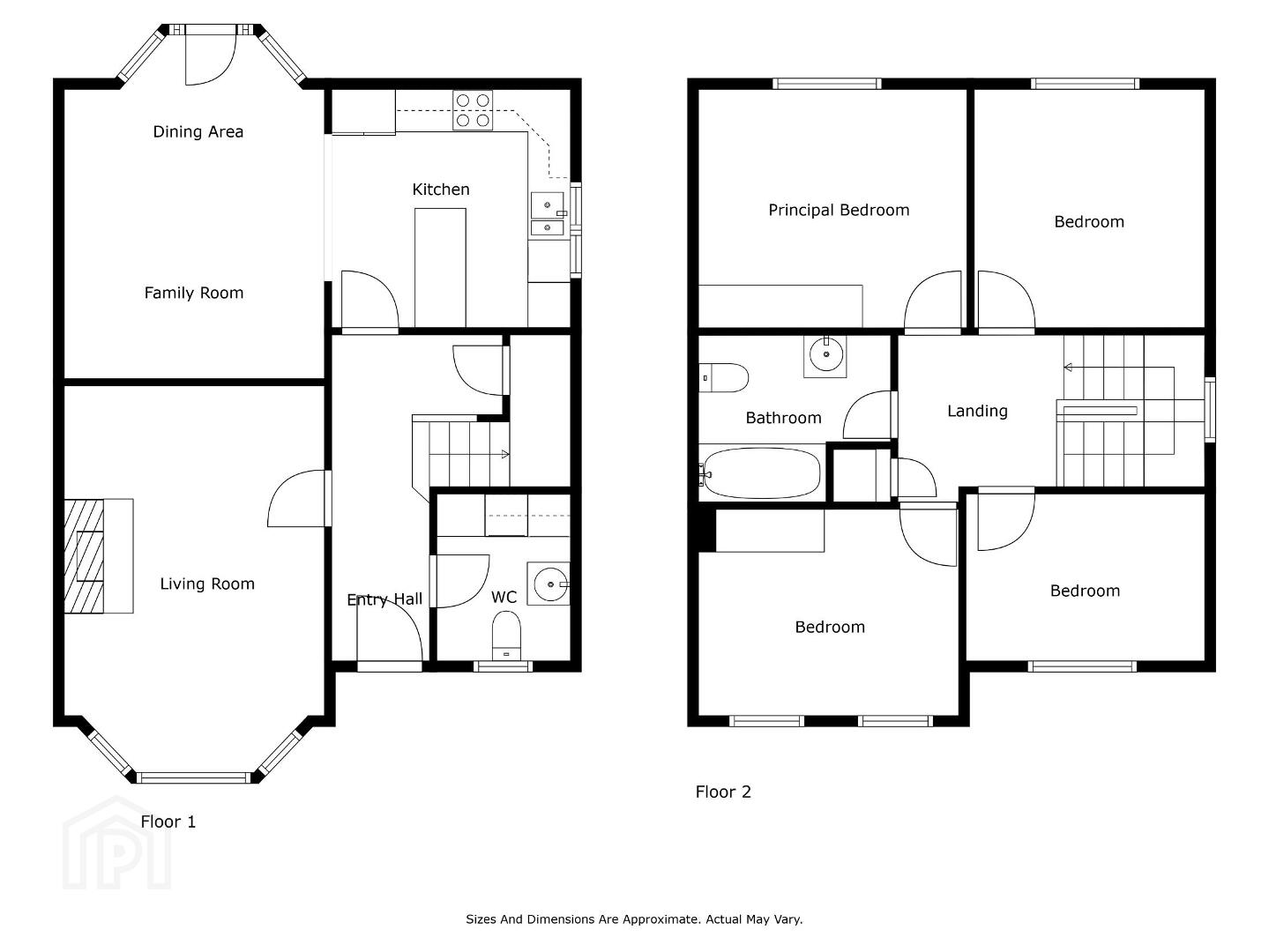2 Barleywood Mill,
Derriaghy, Lisburn, BT28 3RZ
4 Bed Semi-detached House
Offers Around £240,000
4 Bedrooms
3 Bathrooms
Property Overview
Status
For Sale
Style
Semi-detached House
Bedrooms
4
Bathrooms
3
Property Features
Tenure
Not Provided
Broadband
*³
Property Financials
Price
Offers Around £240,000
Stamp Duty
Rates
£1,455.68 pa*¹
Typical Mortgage
Legal Calculator
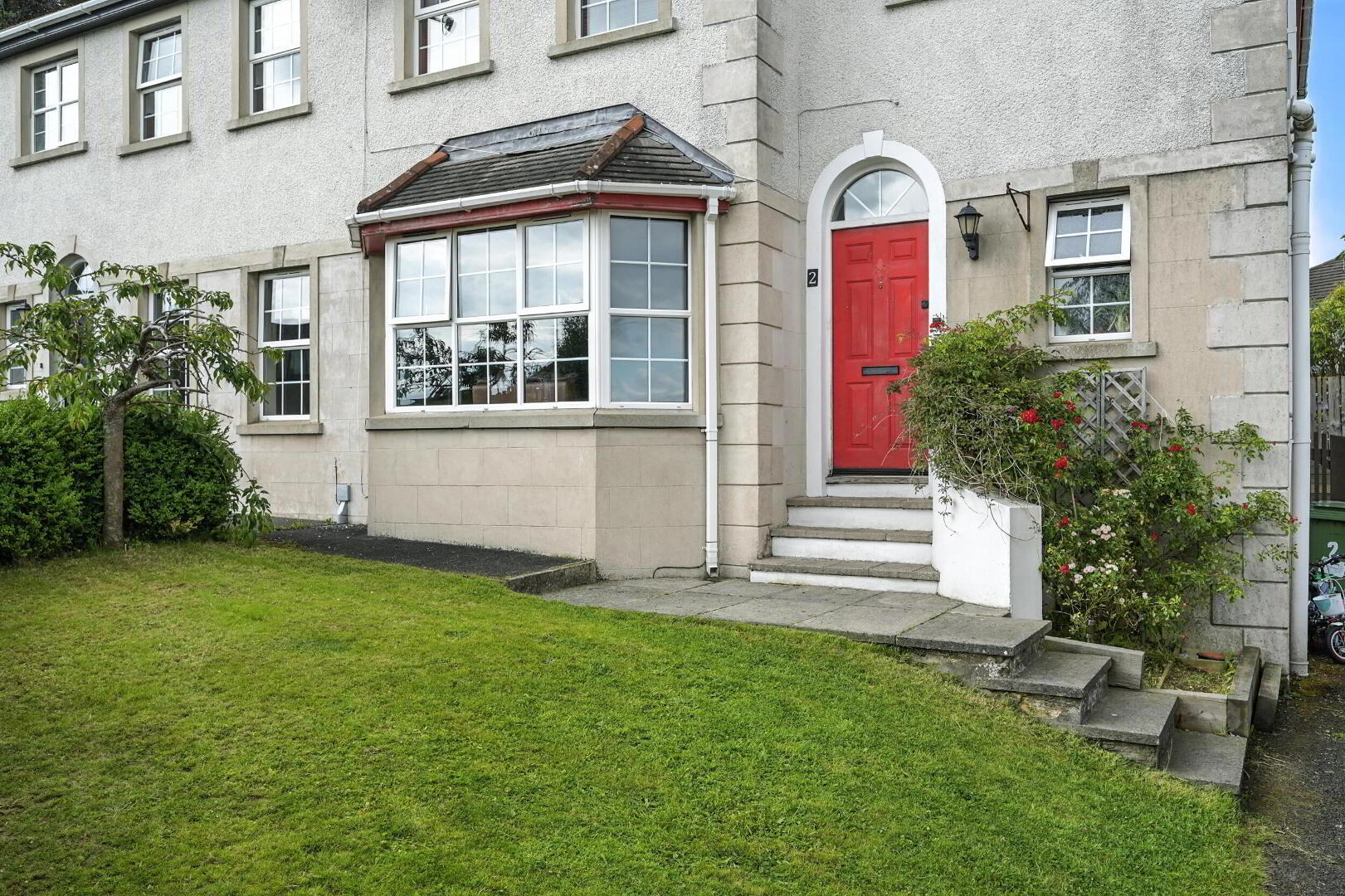
2 Barleywood Mill, Derriaghy, BT28 3RZ
A spacious and stylish four-bedroom semi-detached home, tucked away in a quiet cul-de-sac setting, offering excellent family accommodation with superb outdoor space.
Located just off the popular Derriaghy Road, this attractive property enjoys a peaceful yet convenient position with easy access to Lisburn, Belfast, and Derriaghy train station. Set over two well-appointed floors, the home offers a bright and welcoming layout, ideal for modern family living.
The ground floor comprises a generous entrance hall with under-stairs storage, a spacious lounge with bay window and feature fireplace, and a stunning open-plan family/dining area opening to the rear garden. The contemporary kitchen is finished with dark shaker-style units, integrated appliances, and a breakfast bar, perfectly balancing function and style. A practical WC/utility room completes the downstairs accommodation.
Upstairs, there are four well-proportioned bedrooms, including a principal bedroom with fitted storage, along with a modern family bathroom and bright landing with feature arched window.
Externally, the rear garden is fully enclosed and ideal for children or entertaining, with a level lawn, raised decked seating area, and excellent privacy. To the front, there is a lawned garden and driveway with ample off-street parking.
Key Features:
- Spacious 4-bedroom semi-detached home in a cul-de-sac location
- Open-plan family/dining room spanning the full depth of the property
- Modern kitchen with breakfast bar and stylish cabinetry
- Utility/WC with integrated laundry space
- Generous lounge with bay window and open fire
- Four well-sized bedrooms
- Contemporary family bathroom
- Enclosed rear garden with lawn and raised decking
- Tarmac driveway with ample parking
- OFCH and double glazing throughout
- Convenient to Lisburn, Belfast, and Derriaghy train station
Accommodation Comprises
Entrance Hall - 2.41 m x 4.60 m (7'11" x 15'1")
A bright and welcoming hallway with under-stairs storage, and neutral décor.
Living Room - 3.67 m x 5.45 m (12'0" x 17'11")
Spacious lounge with large bay window, stylish dark walls, wood flooring, and a feature fireplace with wooden surround and cast iron inset.
Open-Plan Family/Dining Area - 8.28 m x 3.67 m (27'2" x 12'0")
A superb dual-purpose space ideal for family life and entertaining. Features include light tiled flooring, a relaxed sitting area to the front, and a bright dining space positioned in a corner bay with French doors opening to the rear garden. The layout flows beautifully from living to dining and out to the patio.
Kitchen - 3.36 m x 3.35 m (11'0" x 11'0")
Contemporary charcoal shaker-style units, copper-effect handles, integrated oven and hob, tiled splashbacks, and breakfast bar. Dual aspect with window overlooking the rear garden.
WC / Utility Room - 1.89 m x 2.36 m (6'2" x 7'9")
A practical and spacious ground floor WC combined with a utility area. Fitted with a WC, pedestal wash hand basin, laundry space, and patterned tiled floor.
First Floor
Landing - 2.34 m x 2.35 m (7'8" x 7'9")
A bright central landing with feature arched window and access to all bedrooms.
Principal Bedroom - 3.79 m x 3.37 m (12'5" x 11'1")
A generous double bedroom with fitted wardrobes
Bedroom 2 - 3.24 m x 3.36 m (10'8" x 11'0")
Bedroom 3 - 3.37 m x 2.36 m (11'1" x 7'9")
Bedroom 4 - 3.67 m x 2.91 m (12'0" x 9'7")
Bathroom - 2.71 m x 2.35 m (8'11" x 7'9")
Contemporary family bathroom with white suite, including bath with shower over, WC and pedestal sink.
External:
To the front: lawned garden and driveway for multiple cars.
To the rear: a private and enclosed garden with lawn, mature planting, and a raised decked seating area — perfect for relaxing, entertaining, or family life.
We endeavour to make our sales particulars accurate and reliable, however, they do not constitute or form part of an offer or any contract and none is to be relied upon as statements of representation or fact. Any services, systems and appliances listed in this specification have not been tested by us and no guarantee as to their operating ability or efficiency is given. All measurements have been taken as a guide to prospective buyers only and are not precise. If you require Clarification or further information on any points, please contact us, especially if you are travelling some distance to view. Fixtures and fittings other than those mentioned are to be agreed with the seller by separate negotiation.
Council tax band: X, EPC rating: D


