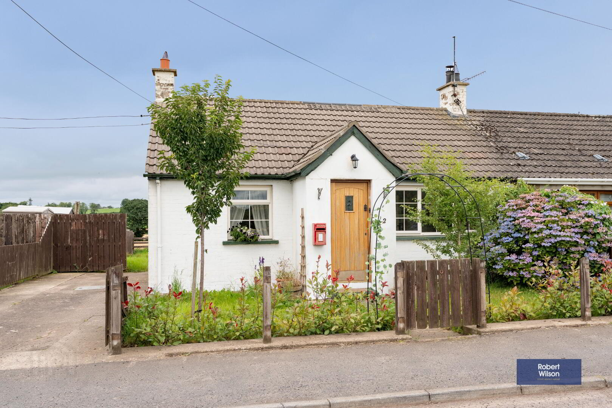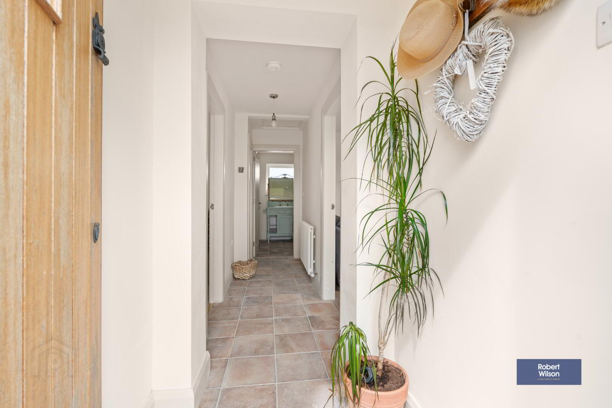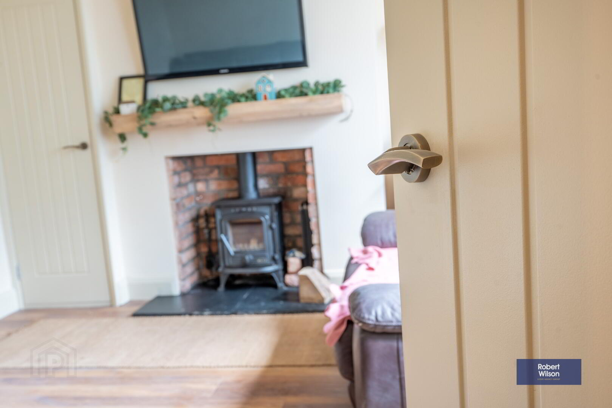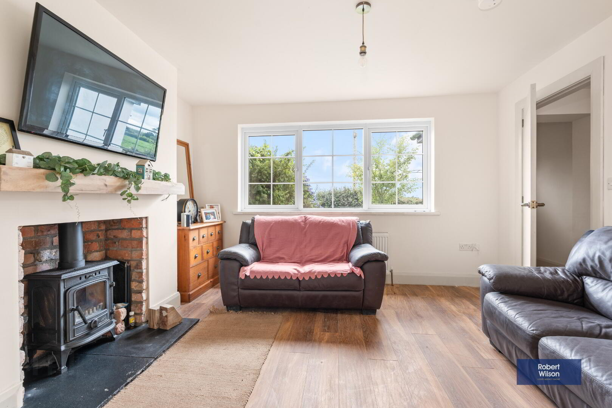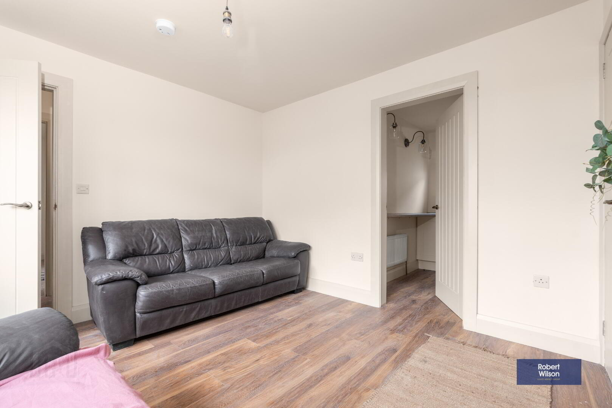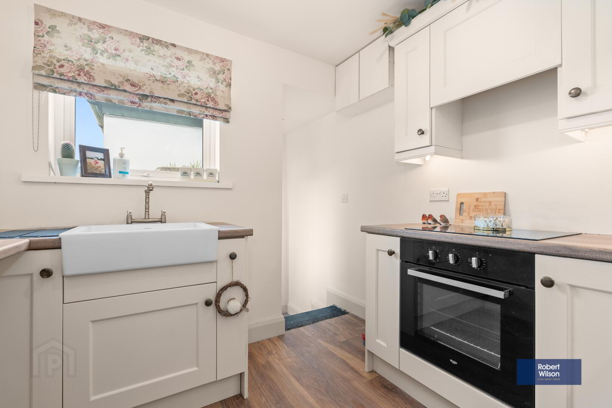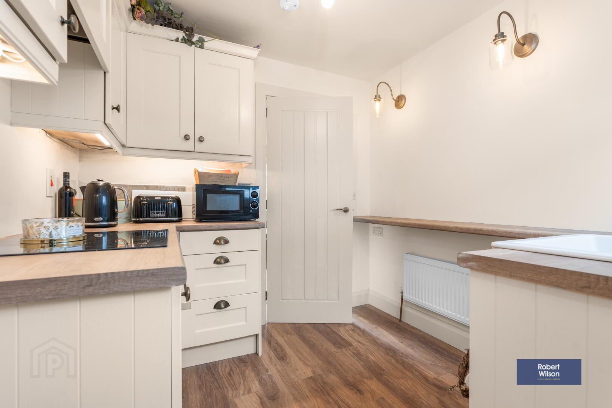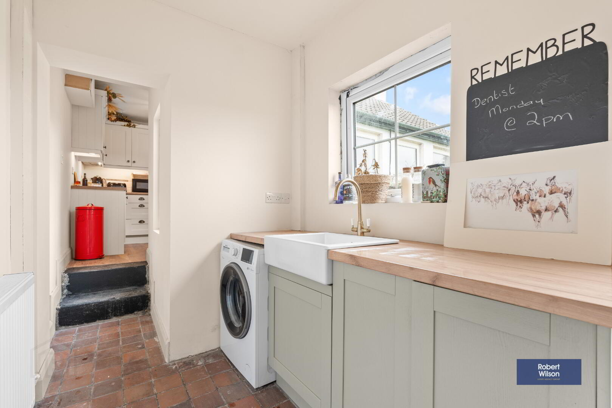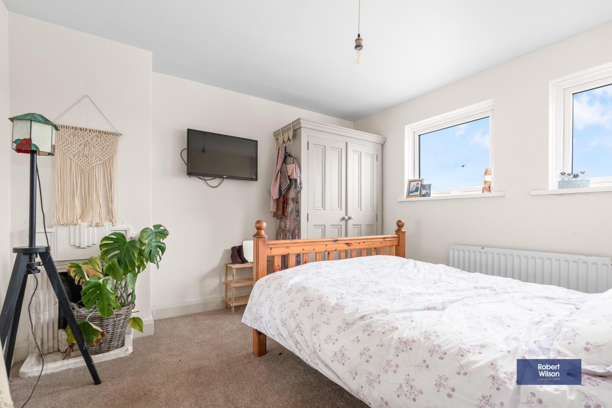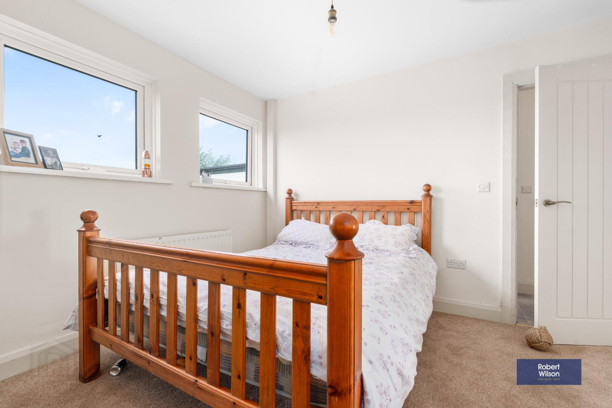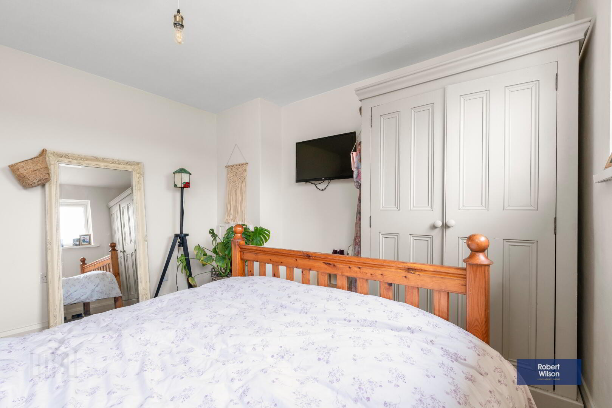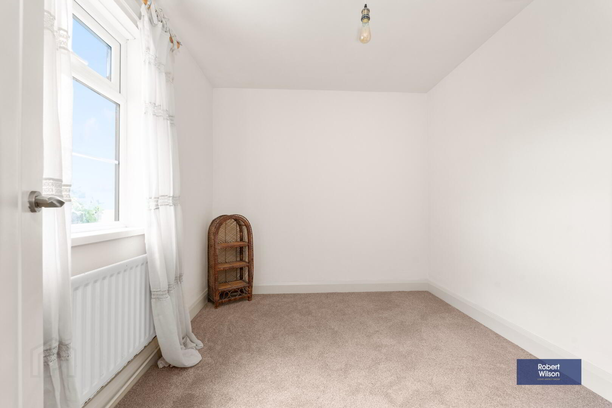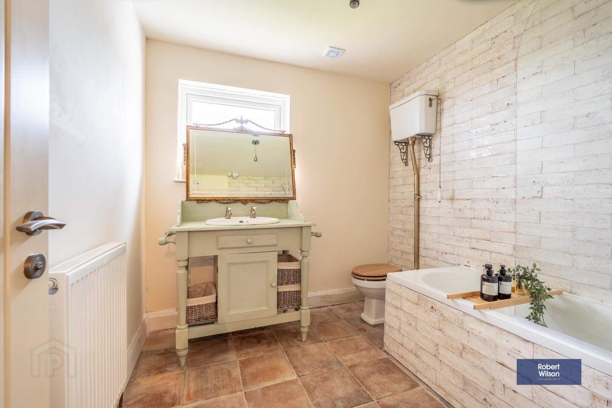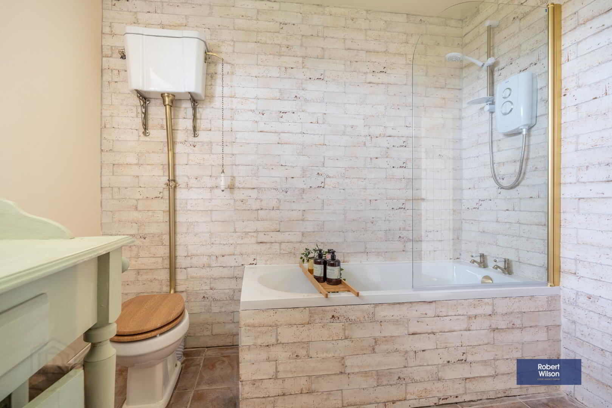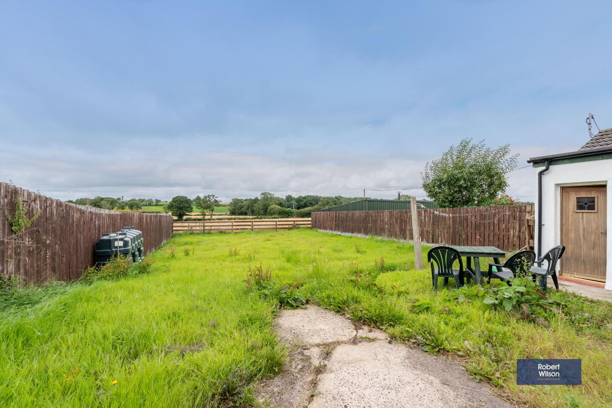2 Ballycairn Cottages,
Brankinstown Road, Aghalee, BT67 0DQ
2 Bed Semi-detached Bungalow
Price £155,000
2 Bedrooms
1 Bathroom
1 Reception
Property Overview
Status
For Sale
Style
Semi-detached Bungalow
Bedrooms
2
Bathrooms
1
Receptions
1
Property Features
Size
84.9 sq m (914 sq ft)
Tenure
Not Provided
Energy Rating
Heating
Oil
Broadband
*³
Property Financials
Price
£155,000
Stamp Duty
Rates
£765.53 pa*¹
Typical Mortgage
Legal Calculator
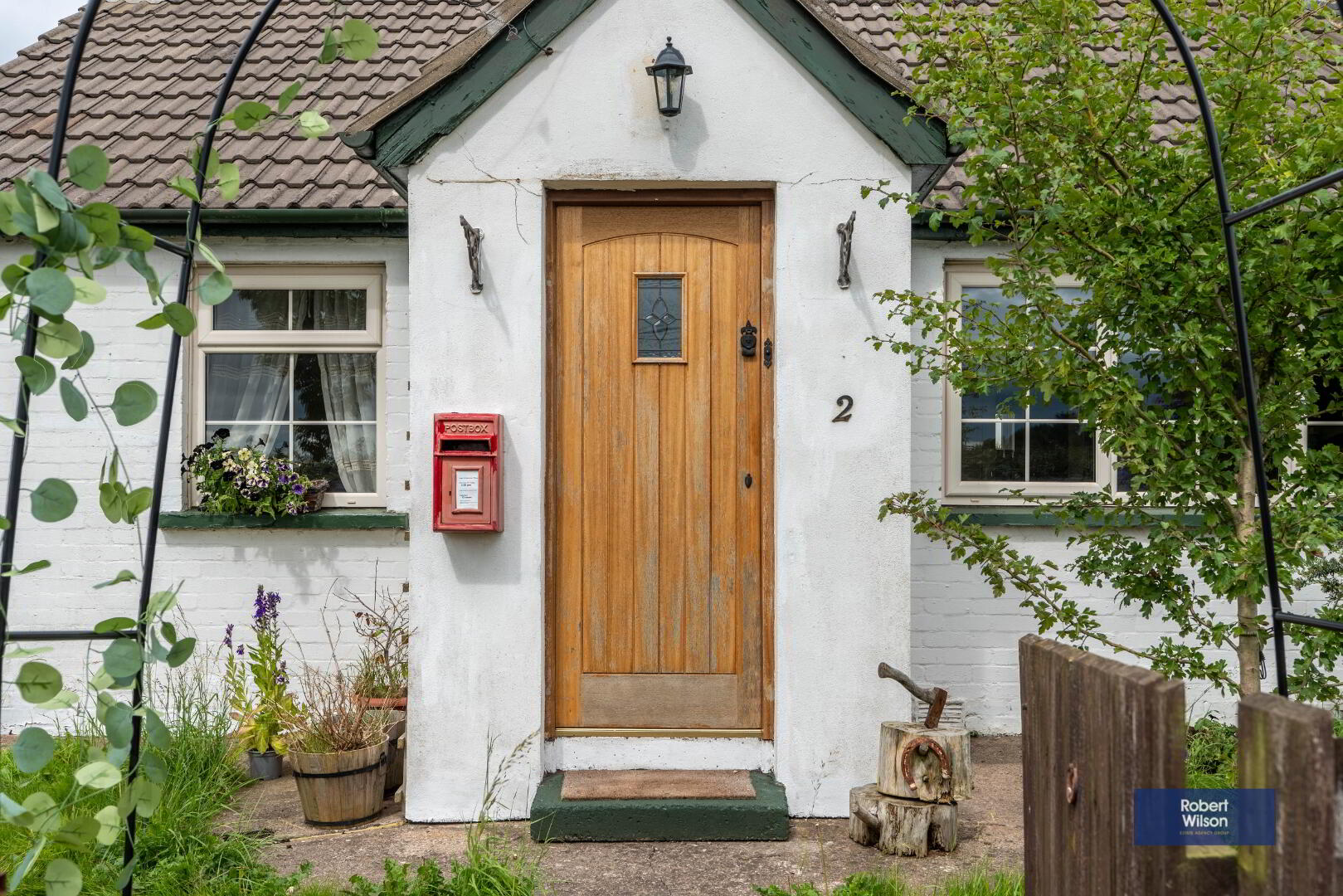
Additional Information
- Accomodation comprises; Entrance hall, Lounge,
- Kitchen, Utility Room, 2 Bedrooms and Bathroom
- Double Glazed Throughout
- Oil Fired Central Heating
- Countryside Views to Rear
- Semi Rural Location
Nestled in the tranquil setting, 2 Ballycairn Cottages offers a beautifully restored retreat boasting countryside views from its expansive rear garden. This charming cottage combines modern comforts with character-rich features, ideal for those seeking a semi-rural lifestyle within walking distance of local amenities.
Upon entering through the hardwood front door, you're greeted by a welcoming entrance hall with a tiled floor. The lounge exudes warmth with its feature fireplace, complete with a multi-fuel stove set against a brick inset and slate hearth, crowned by a railway sleeper mantle.
The kitchen, efficiently designed with high and low-level units topped by a laminate worktop, features a classic Belfast sink with a mixer tap. Modern conveniences include a built-in oven and an induction hob with an overhead extractor. Adjoining the kitchen, the utility room offers additional practicality with its own Belfast sink and space for laundry appliances.
The cottage accommodates two comfortably-sized bedrooms, each adorned with unique touches such as a period open fireplace in Bedroom 1, enhancing the overall character. A well-appointed bathroom completes the interior with a white suite comprising a vanity-incorporated wash hand basin, a high flush w.c., and a panel bathtub with a Triton electric shower overhead.
Outside, the cottage continues with a front garden with various plants, and shrubs, complemented by a driveway for convenient parking. The expansive rear garden offers a serene retreat, perfect for enjoying the picturesque countryside views.
Entrance Hall
Hardwood front door with glazed panel, tiled floor, double panel radiator, access to roof space.
Lounge
3.47m x 3.94m (11' 5" x 12' 11") Feature fireplace with multi fuel stove, brick inset, slate hearth and railway sleeper mantle. Cupboard off storing hotpress, wood effect flooring.
Kitchen
2.51m x 2.48m (8' 3" x 8' 2") High low level units with laminate worktop, Belfast sink with mixer tap, built in oven, 4 ring induction hob with extractor over, wood effect floor, double panel radiator.
Utility Room
3.09m x 1.81m (10' 2" x 5' 11") Low level units with laminate worktop, Belfast sink unit with mixer tap, space and plumbed for automatic washing machine, hardwood rear door with glazed panel, tiled floor and double panel radiator.
Bedroom 1
3.28m x 3.47m (10' 9" x 11' 5") Period open fireplace, single panel radiator.
Bedroom 2
3.11m x 2.54m (10' 2" x 8' 4") Single panel radiator
Bathroom
2.47m x 2.32m (8' 1" x 7' 7") White suite comprising; vanity incorporated wash hand basin, high flush w.c. and panel bathtub with Triton electric shower over, tiled floor and extractor fan.
Outside
Outside
Front garden in lawn with various plants and shrubs, driveway and large rear garden in lawn with countryside views.


