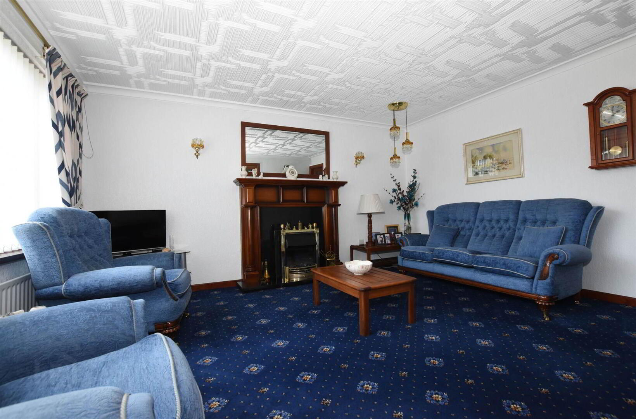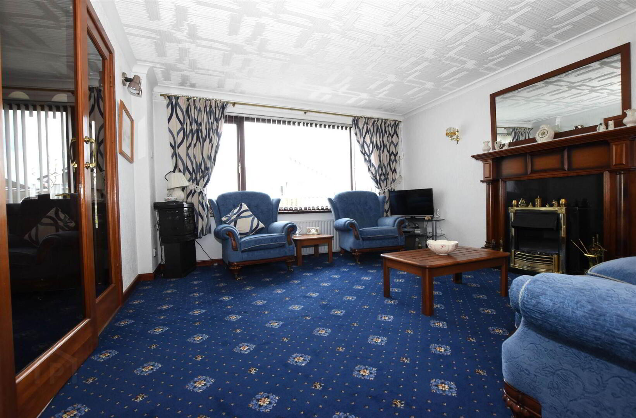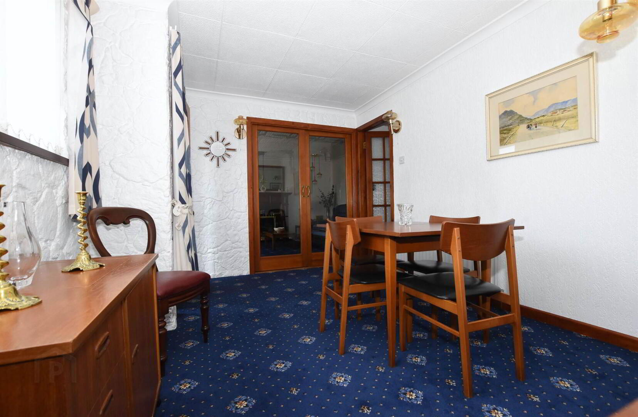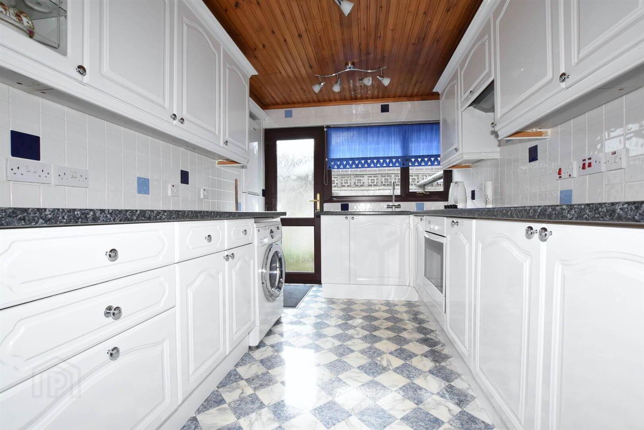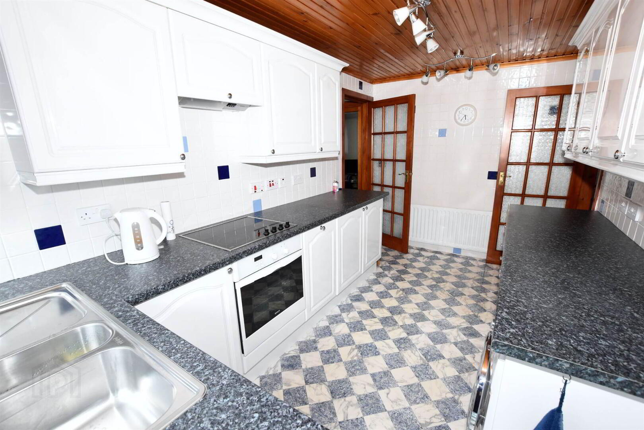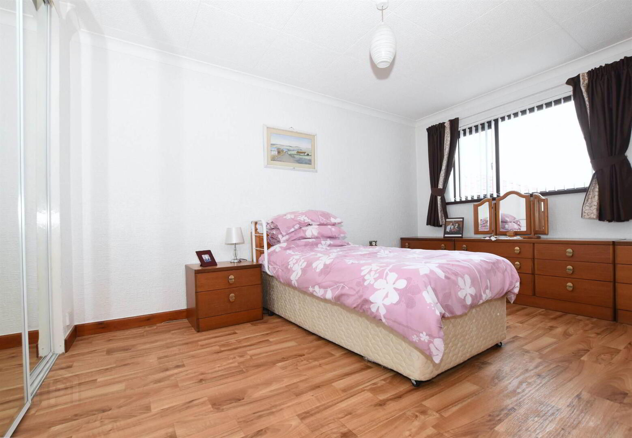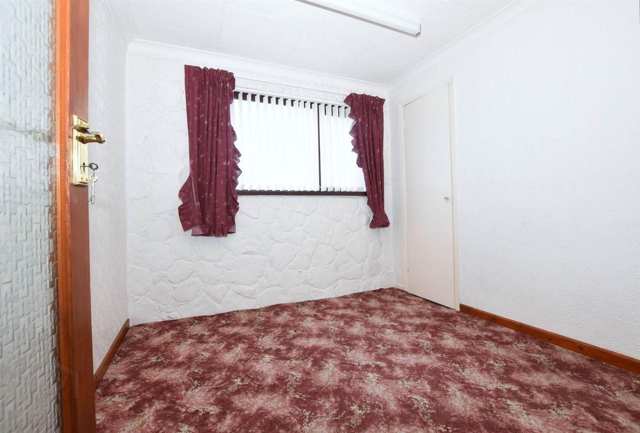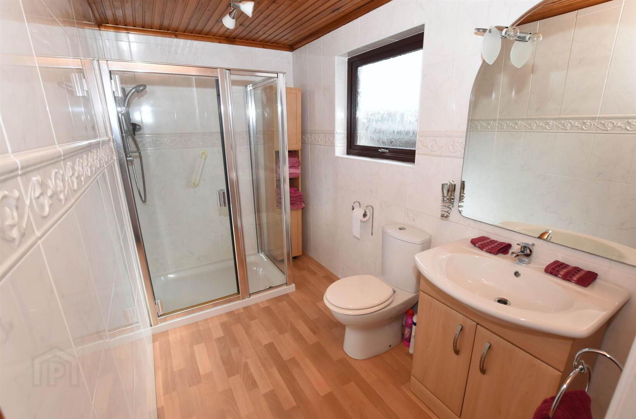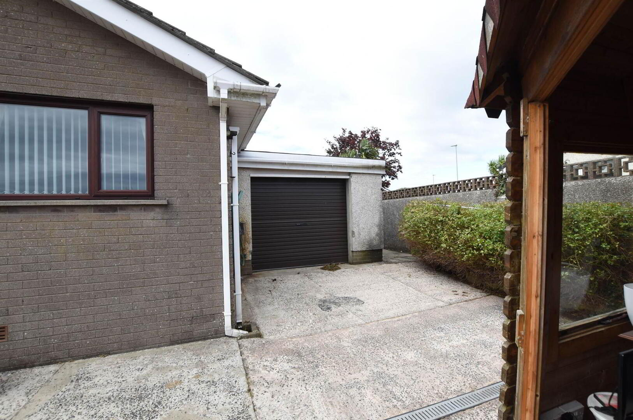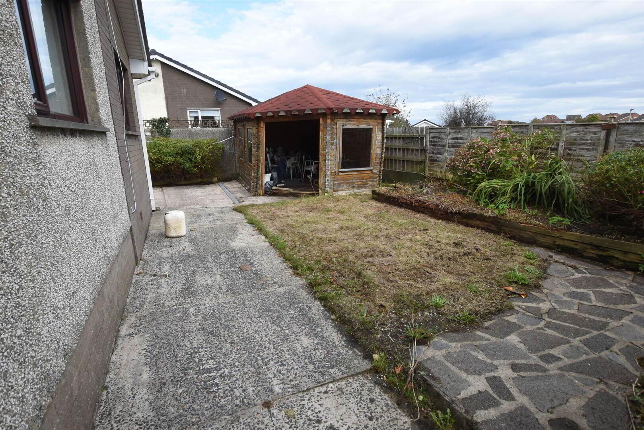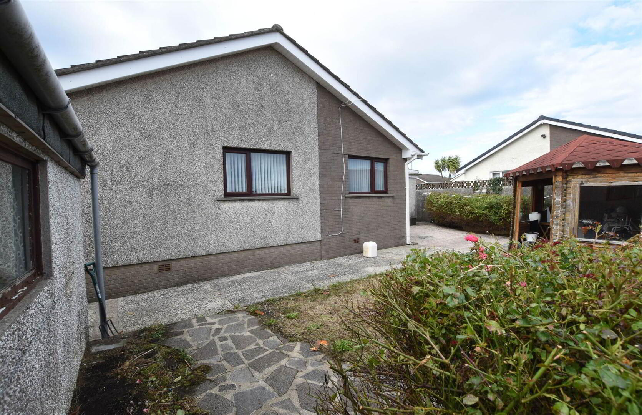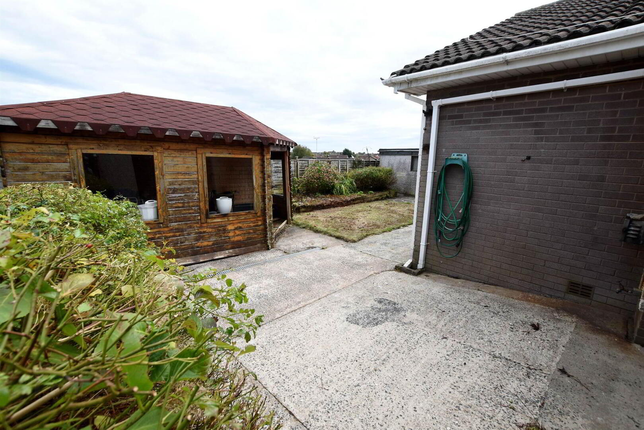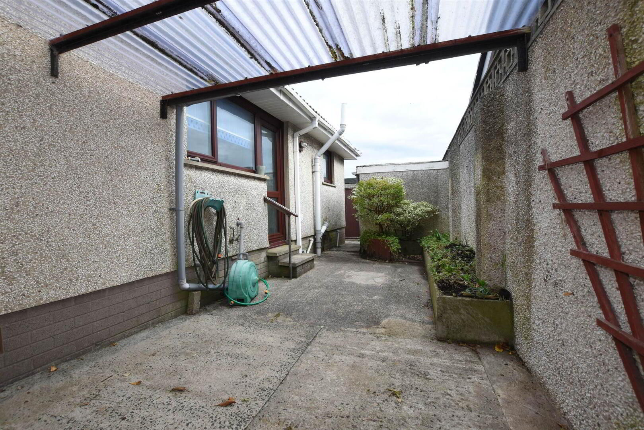2 Ashcroft Park,
Newtownards, BT23 8QJ
2 Bed Detached Bungalow
Offers Around £220,000
2 Bedrooms
2 Receptions
Property Overview
Status
For Sale
Style
Detached Bungalow
Bedrooms
2
Receptions
2
Property Features
Tenure
Not Provided
Heating
Dual (Solid & Oil)
Broadband Speed
*³
Property Financials
Price
Offers Around £220,000
Stamp Duty
Rates
£1,192.25 pa*¹
Typical Mortgage
Legal Calculator
In partnership with Millar McCall Wylie
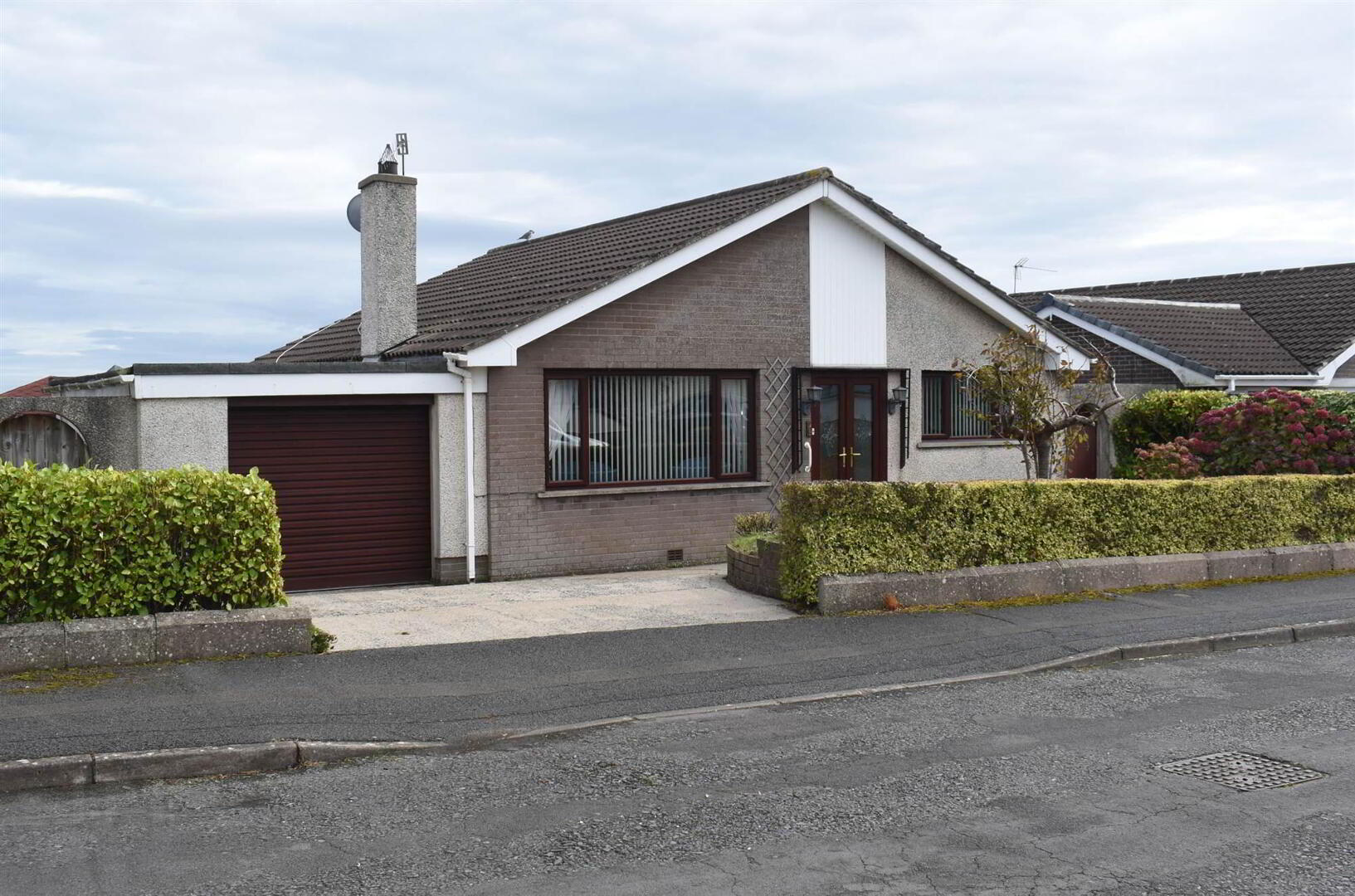
Additional Information
- Oil fired central heating system / Upvc double glazed windows and doors.
- Fitted kitchen with built-in oven, hob and extractor hood.
- Two bedrooms and two separate reception rooms (although can be converted back to a three bedroom).
- Shower Room with white suite with wall tiling.
- Attached garage with electric roller door, approached by concrete driveway.
- Gardens to front in lawns and rear in lawns, bushes and shrubs.
Ground Floor
- Entrance porch.
- DINING ROOM:
- 4.17m x 2.9m (13' 8" x 9' 6")
- LOUNGE:
- 4.34m x 3.99m (14' 3" x 13' 1")
Carved wood surround, granite insert and hearth, high output back boiler. - FITTED KITCHEN :
- 4.14m x 2.34m (13' 7" x 7' 8")
1 ½ Tub single drainer stainless steel sink unit with mixer taps, range of high and low level units, formica round edged work surfaces, built-in oven, four ring hob unit, extractor hood, plumbed for washing machine, wall tiling. - BEDROOM (1):
- 4.04m x 2.82m (13' 3" x 9' 3")
Mirror fronted sliderobes. - BEDROOM (2):
- 2.59m x 2.57m (8' 6" x 8' 5")
Built-in robe. - SHOWER ROOM:
- White suite comprising fully tiled shower cubicle, thermostatically controlled shower unit, vanity unit, low flush WC, wall tiling.
Outside
- ATTACHED GARAGE
- 6.63m x 3.51m (21' 9" x 11' 6")
Electric roller door with light and power, oil fired boiler, roller door to rear, approached by concrete driveway. - Garden store, outside water tap. Oil storage tank.
- GARDENS :
- To front in lawns and rear in lawns, bushes and shrubs.
Directions
Off Donaghadee Road, Newtownards

Click here to view the video

