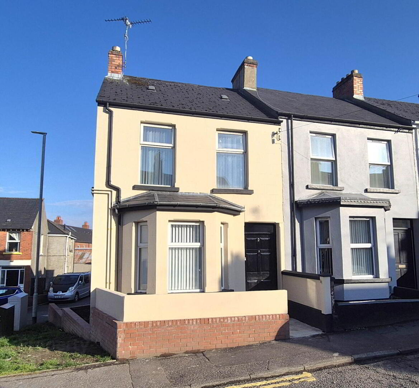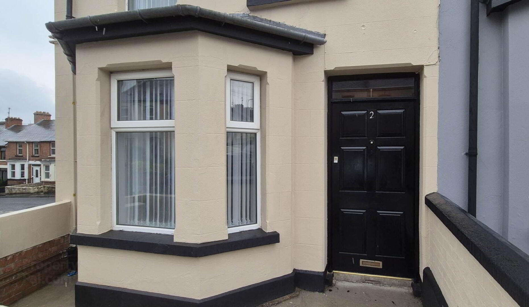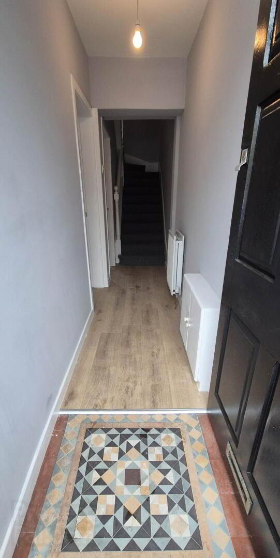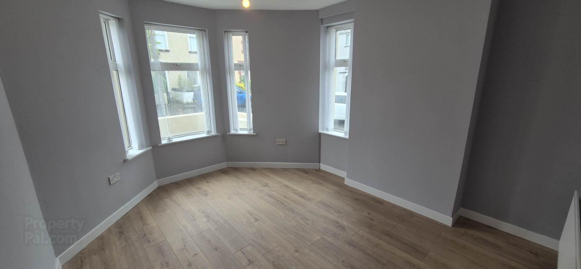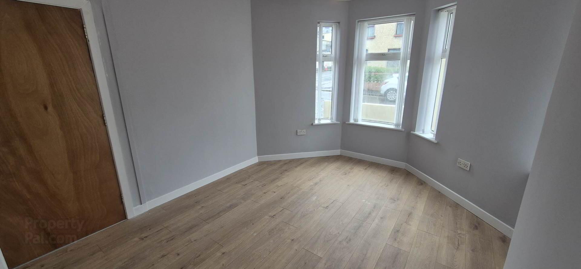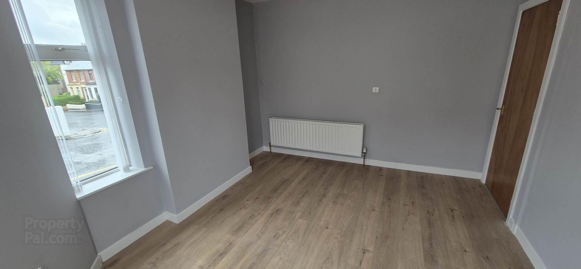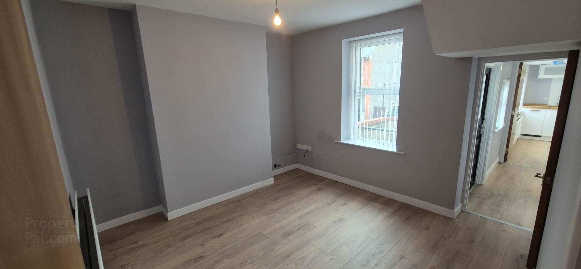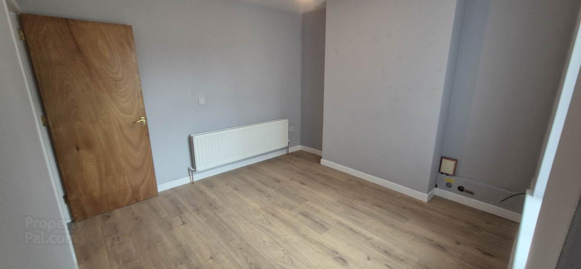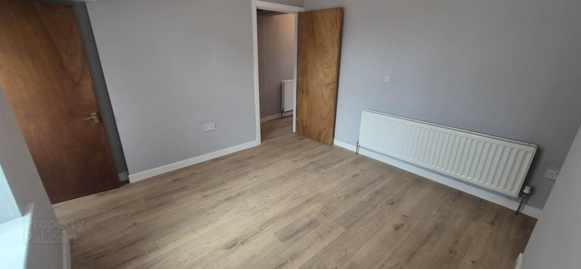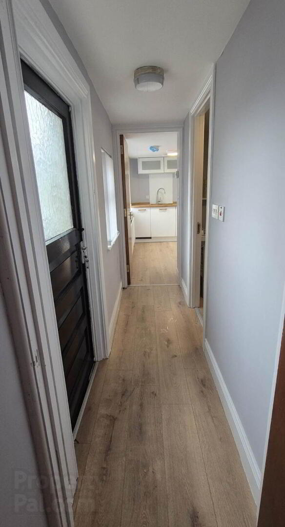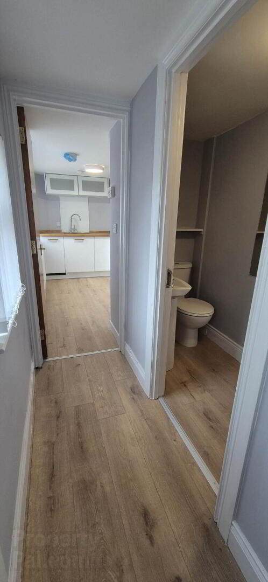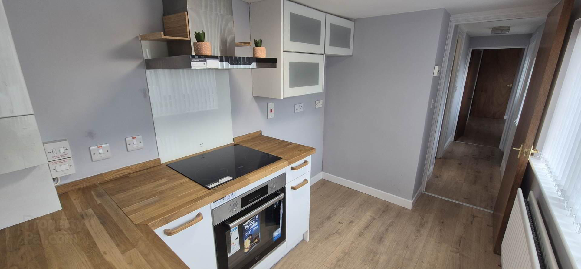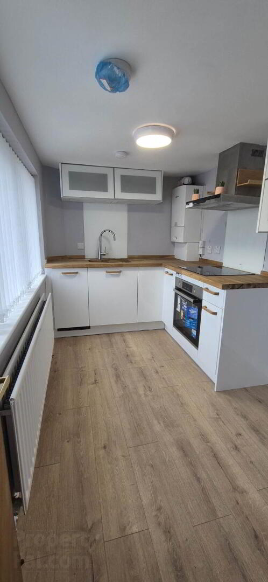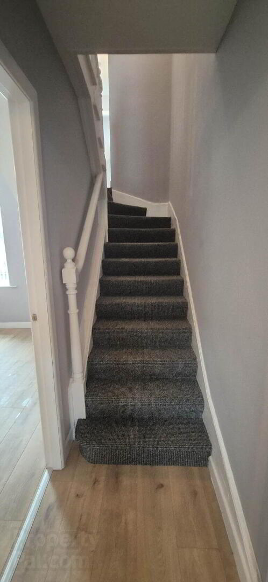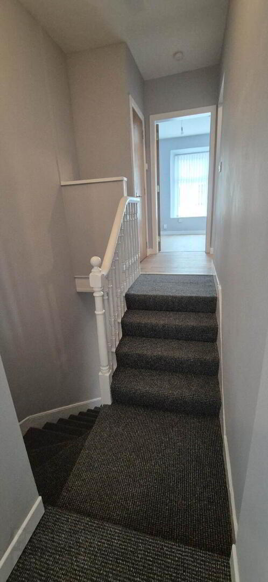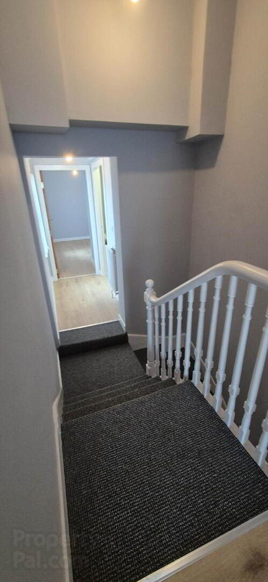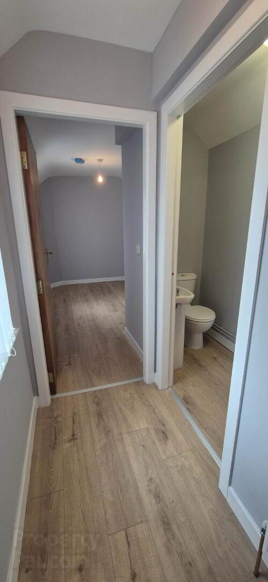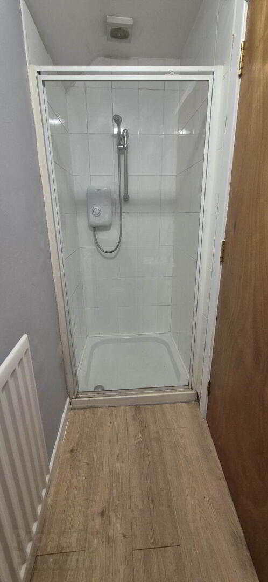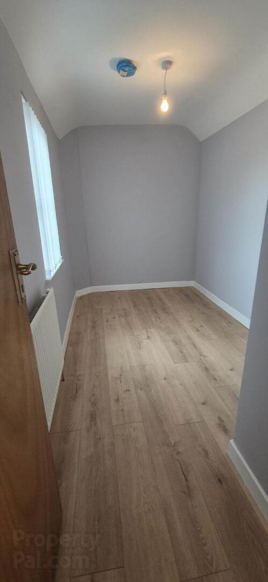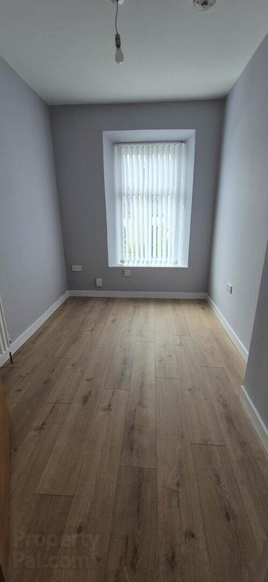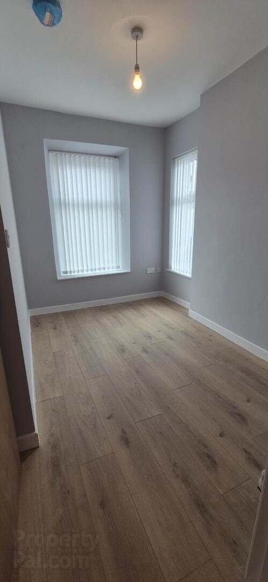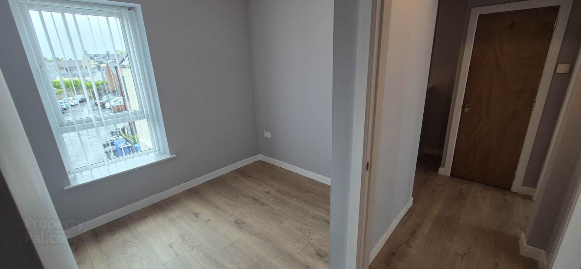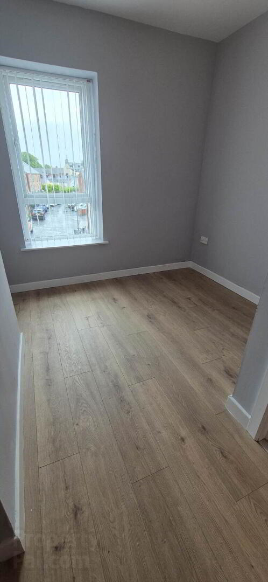2 Argyle Terrace,
Derry, BT48 0DW
5 Bed End-terrace House
Offers Over £135,000
5 Bedrooms
2 Bathrooms
1 Reception
Property Overview
Status
For Sale
Style
End-terrace House
Bedrooms
5
Bathrooms
2
Receptions
1
Property Features
Tenure
Freehold
Energy Rating
Heating
Gas
Property Financials
Price
Offers Over £135,000
Stamp Duty
Rates
£1,002.51 pa*¹
Typical Mortgage
Legal Calculator
Property Engagement
Views Last 7 Days
610
Views Last 30 Days
3,194
Views All Time
12,293
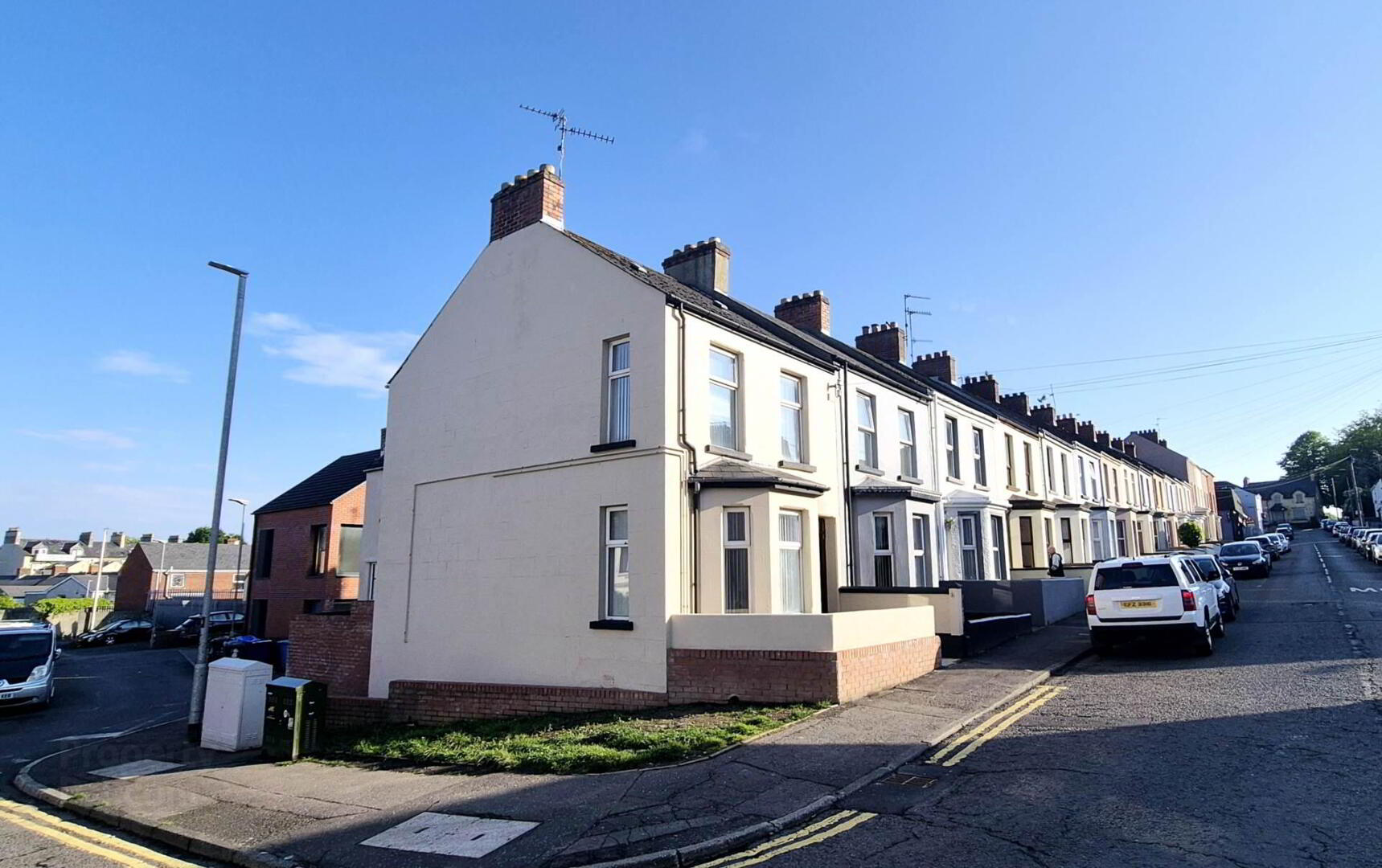 This four/five-bedroom end-terrace property is very conveniently located in Argyle Terrace, just off the Northland Road & within walking distance to The University of Ulster, churches, Brooke Park, local shops & the City centre.
This four/five-bedroom end-terrace property is very conveniently located in Argyle Terrace, just off the Northland Road & within walking distance to The University of Ulster, churches, Brooke Park, local shops & the City centre.The property has been very well maintained & recently re-decorated throughout.
This is an ideal opportunity for a family, first-time buyer or investor to purchase a property in a very popular location & early viewing is highly recommended.
FEATURES:
• End terrace home
• 5 Bedrooms/1 Reception room
• 4 Bedrooms/2 Receptions
• 2 Bathrooms (ground floor & first floor)
• Gas central heating
• Newly fitted kitchen with a range of integrated appliances
• New laminate floors throughout
• Central location within walking distance of University and City Centre
• Ideal investment opportunity with great letting potential
ACCOMMODATION
Hard wood front door to hallway
Hallway - Laminate floor
Bedroom 1/Lounge -3.9m x 3.3m (To widest points) Laminate floor, blinds
Sitting room - 3.3m x 3.4m (to widest points) Laminate floor, blinds
Rear hall - Laminate floor, wooden door to rear
Downstairs toilet - WC, wash hand basin, laminate floor, shower facilities available
Kitchen - 3.5m x 1.9m (To widest points) - High & low level white gloss units, complementary work tops, undermount 1.5 bowl sink unit with mixer tap, glass splash back, induction hob, `Beko` multi unction under oven, extractor fan, laminate floor
Stairs to first floor Landing - Access to attic
Shower room - WC, wash hand basin, fully tiled shower enclosure with electric shower, extractor fan, laminate floor
Bedroom 2 - 1.8m x 3.8m Laminate floor, blinds
Bedroom 3 - 2.1m x 3m Laminate floor, blinds
Bedroom 4 - 3m x 2.3m Laminate floor, blinds
Bedroom 5 - 2.6m x 3.2m Laminate floor, blinds
EXTERIOR FEATURES:
Enclosed yard to rear
Celler storage rooms (x2)
Notice
Please note we have not tested any apparatus, fixtures, fittings, or services. Interested parties must undertake their own investigation into the working order of these items. All measurements are approximate and photographs provided for guidance only.
Oakland Estate Agents have not tested any plumbing, electrical or structural elements including appliances within this home. Please satisfy yourself as to the validity of the performance of same by instructing the relevant professional body or tradesmen. Access will be made available.
Oakland Estate Agents for themselves and for the vendors or lessors of this property whose agents they are given notice that: (I) the particulars are set out as a general outline only for the guidance of intending purchasers or lessees, and do not constitute part of an offer or contract; (II) all descriptions, dimensions, references to condition and necessary permissions for use and occupation, and other details are given without responsibility and any intending purchasers or tenants should not rely on them as statements or representations of fact but must satisfy themselves by inspection or otherwise as to the correctness of each of them; (III) no person in the employment of Oakland Estate Agents has any authority to make or give any representation or warranty in relation to this property.


